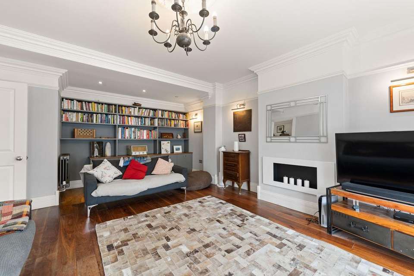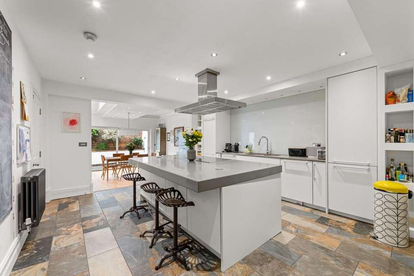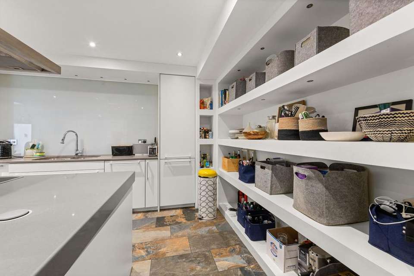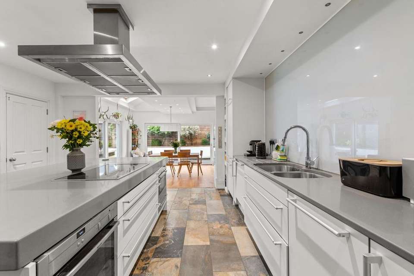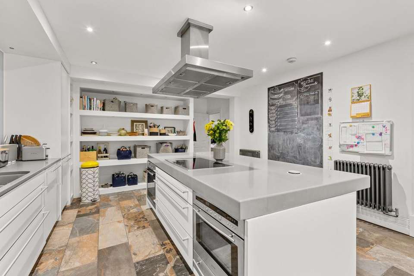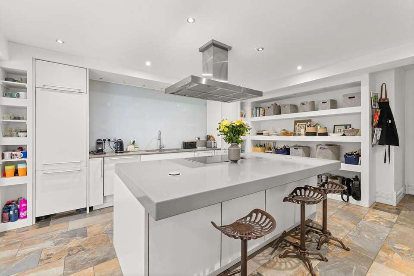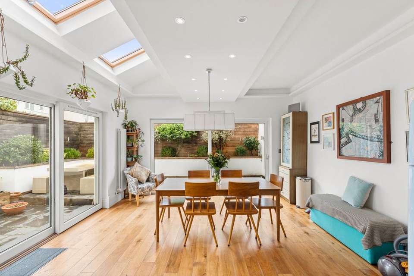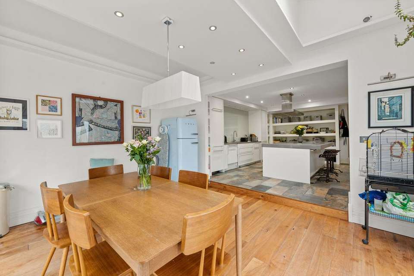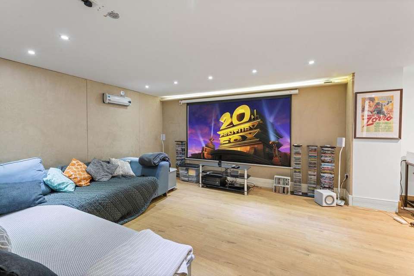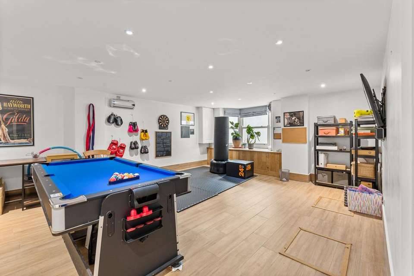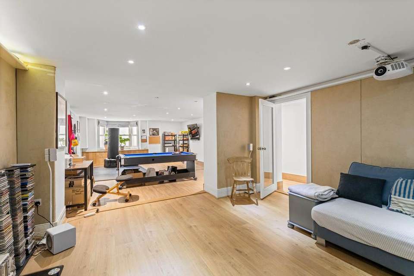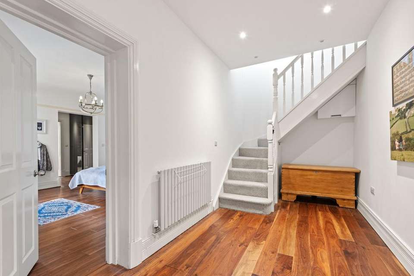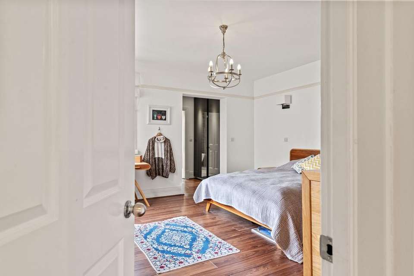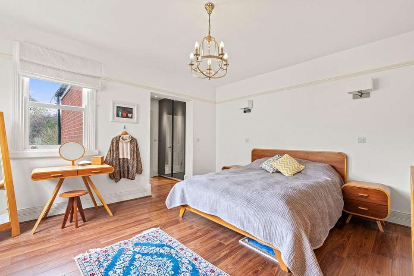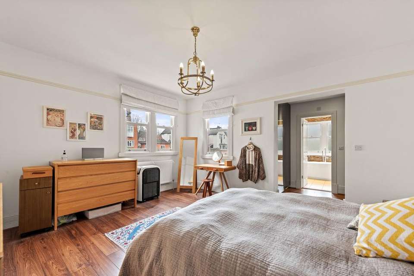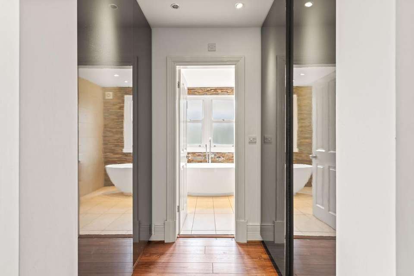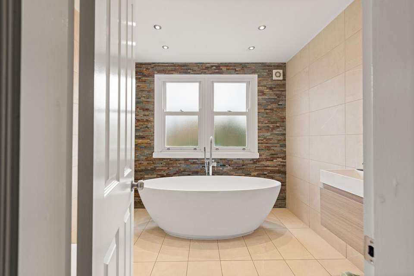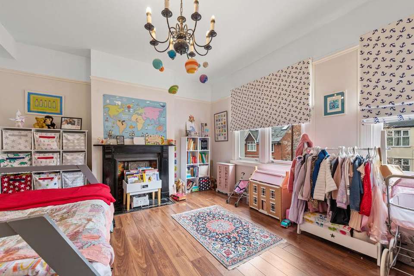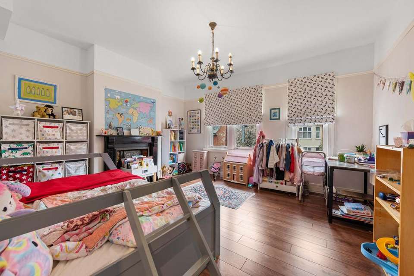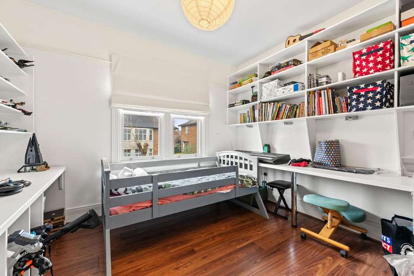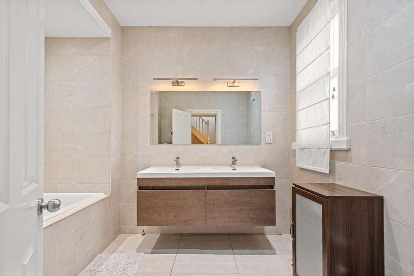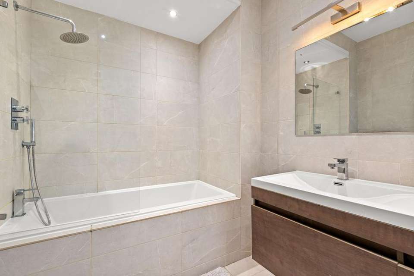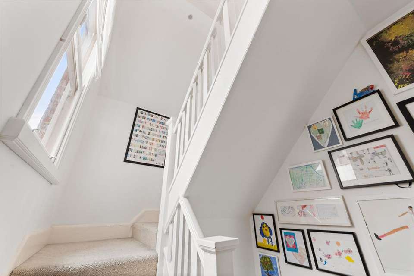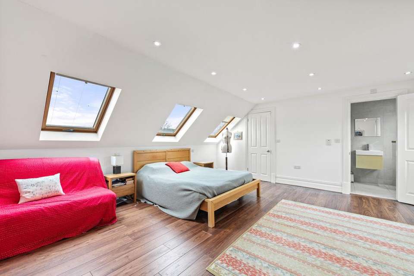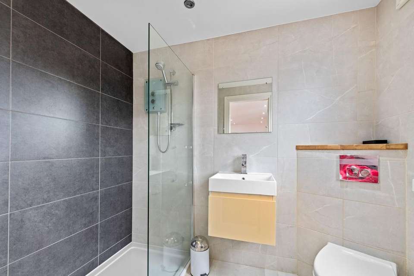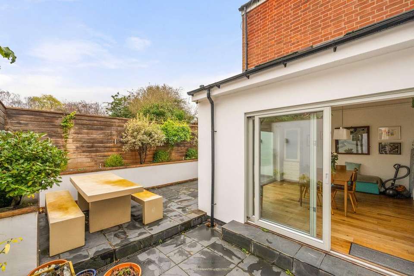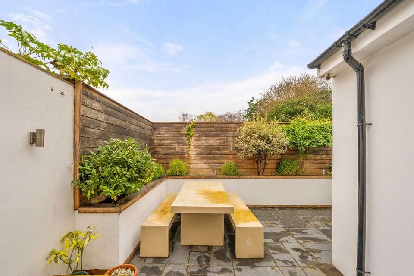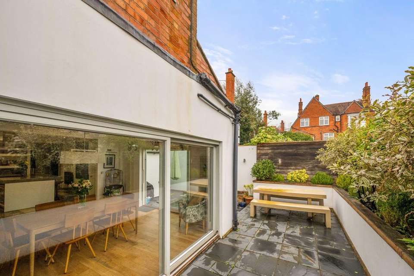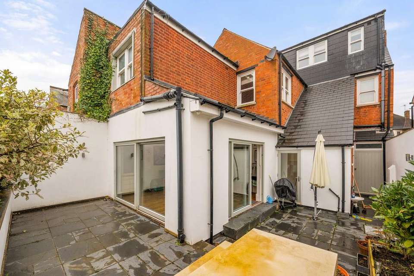4 bedroom semi-detached house for sale
South Knighton LE2semi-detached house
bedrooms
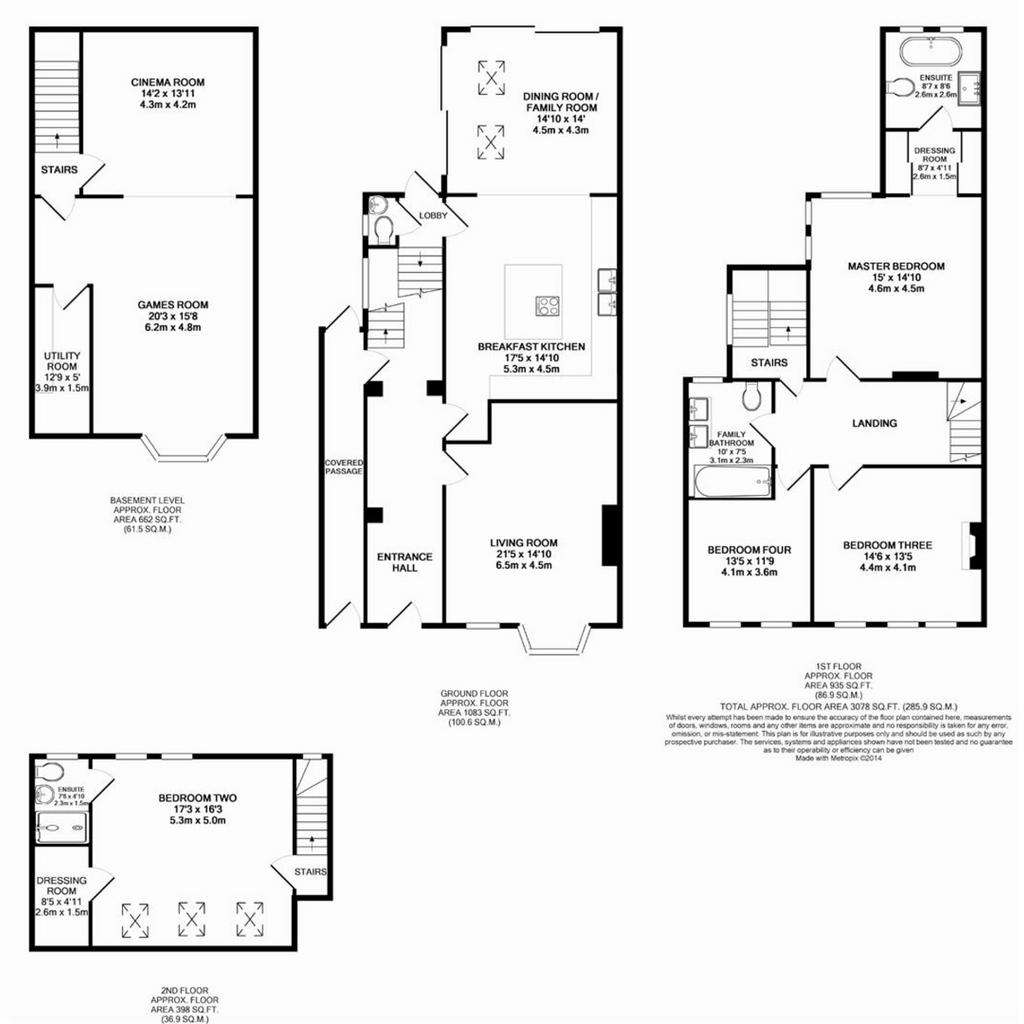
Property photos

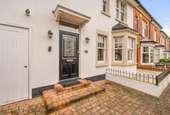
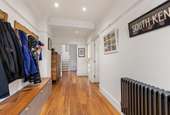
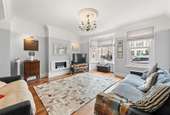
+31
Property description
A stunning four-bedroom semi detached home, meticulously refurbished to provide an exceptional opportunity for modern family living. This four-storey residence seamlessly blends traditional features with contemporary styling, showcasing high-quality finishes throughout. The property boasts a newly fitted kitchen and bathrooms, along with a basement Cinema and Games Room, exemplifying flexible accommodation. Nestled in a highly coveted location, it provides convenient access to the City Centre, is within walking distance of renowned schools like Leicester High School for Girls, and is close to shops and supermarkets in Oadby. The property is offered with no upward chain.
Entrance Hall
Accessed through a timber door with a stained glass insert and a timber-framed double-glazed skylight, the spacious entrance hall retains decorative coving and skirting boards. It features inset ceiling spotlights, an alarm control panel, chrome electrical sockets and switch plates, a reconditioned cast iron radiator, and engineered walnut flooring. The staircase to the first floor is highlighted by a double-glazed timber sash window.
Lounge
This generously proportioned living space is well-lit, adorned with a chandelier on a ceiling rose, and includes double-glazed bay timber sash windows. It features chrome ceiling spotlights, decorative coving, skirting boards, and a picture rail. The room is equipped with reconditioned cast iron radiators, chrome wall lights, and engineered walnut flooring.
Breakfast Kitchen
The kitchen offers a range of white Poggenpohl units, granite worktops, and integrated Neff appliances. It includes a central kitchen island, inset chrome ceiling spotlights, engineered walnut flooring, and large built-in shelves with inset LEDs.
Dining Room
Featuring decorative skirting, full-height radiators, central ceiling light point, chrome wall lights, and engineered walnut flooring, this room opens up to the rear garden through two large double-glazed timber sliding doors.
Rear Lobby
A timber double-glazed door provides access to the rear garden, with an inset chrome ceiling spotlights and a staircase leading to the basement.
WC
The WC includes a low flush WC, concealed cistern, wall-mounted washbasin, half-tiled walls, tiled flooring, and inset chrome ceiling spotlights.
Cinema/Games Room/GYM
The basement comprises a Games Room, Cinema Room, and a Utility Room, all with inset chrome ceiling spotlights, chrome electrical sockets, and switch plates.
Cinema Room;
Equipped with a ceiling-mounted 3D Optoma projector and comprehensive surround sound system with an automated projector screen, air conditioning unit, and chrome electrical sockets and switch plates.
Utility Room
The utility room includes floor and wall kitchen units, plumbing for a washing machine and tumble dryer, and houses the newly installed Valiant GCH boiler and pressurized water tank.
Staircase to First Floor
A timber double-glazed sash window to the side, inset chrome ceiling spotlights, and a door leading to the first-floor landing.
First Floor Landing
Featuring inset chrome ceiling spotlights, a radiator, timber flooring, and a staircase leading to the second floor with cupboard storage below.
Principle Suite
With a central chandelier, decorative skirting boards, and picture rail, this bedroom includes two double-glazed timber-framed sash windows and access to a dressing room.
Dressing Room
Equipped with built-in wardrobes, decorative skirting boards, and inset chrome ceiling spotlights, leading to the en-suite.
Principle Ensuite
Featuring contemporary bathroom fittings, a freestanding bath, and a lit mirror. It includes a heated chrome towel rail, tiled walls, and floor.
Bedroom Three
This bedroom boasts decorative picture rail and skirting boards, a central chandelier, and three double-glazed timber sash windows.
Bedroom Four
With two double-glazed timber sash windows, a central ceiling pendant, and wall lights.
Family Bathroom
Featuring a contemporary bathroom suite, his and hers sinks, a bath with chrome fittings, and a heated chrome towel rail.
Staircase To Second Floor
Double-glazed timber sash window to the rear elevation and inset chrome ceiling spotlights.
Bedroom Two (Second Floor)
With inset chrome ceiling spotlights, decorative skirting, a full-height radiator, and three Velux windows.
Dressing Area
Equipped with built-in hanging storage and a ceiling light point.
Ensuite
Featuring a walk-in double shower tray, contemporary washbasin, and a heated towel rail.
Covered Side Passage
Provides access to the front and rear of the property via timber doors.
Outside
The front features a walled courtyard, while the stylish rear garden offers quarry tiled paving, outdoor lighting, and a feature seating area with raised timber flowerbeds.
Location
Knighton is a highly desirable residential location, just two miles south of Leicester city centre, surrounded by high quality, period housing of historic interest. Just 1.4 miles away is Victoria Park, almost 70 acres of open space, with the university of Leicester and De Montfort Hall concert venue just around the corner. There are local amenities on Allandale Road and Francis Street (900m) to include a florist, beauty salon, deli, butchers, a café, restaurants and a chemist. Leicester train station is two miles away, providing rail access to London in just over an hour. There are a number of Ofsted outstanding rated schools within a two mile radius of the property.
Entrance Hall
Accessed through a timber door with a stained glass insert and a timber-framed double-glazed skylight, the spacious entrance hall retains decorative coving and skirting boards. It features inset ceiling spotlights, an alarm control panel, chrome electrical sockets and switch plates, a reconditioned cast iron radiator, and engineered walnut flooring. The staircase to the first floor is highlighted by a double-glazed timber sash window.
Lounge
This generously proportioned living space is well-lit, adorned with a chandelier on a ceiling rose, and includes double-glazed bay timber sash windows. It features chrome ceiling spotlights, decorative coving, skirting boards, and a picture rail. The room is equipped with reconditioned cast iron radiators, chrome wall lights, and engineered walnut flooring.
Breakfast Kitchen
The kitchen offers a range of white Poggenpohl units, granite worktops, and integrated Neff appliances. It includes a central kitchen island, inset chrome ceiling spotlights, engineered walnut flooring, and large built-in shelves with inset LEDs.
Dining Room
Featuring decorative skirting, full-height radiators, central ceiling light point, chrome wall lights, and engineered walnut flooring, this room opens up to the rear garden through two large double-glazed timber sliding doors.
Rear Lobby
A timber double-glazed door provides access to the rear garden, with an inset chrome ceiling spotlights and a staircase leading to the basement.
WC
The WC includes a low flush WC, concealed cistern, wall-mounted washbasin, half-tiled walls, tiled flooring, and inset chrome ceiling spotlights.
Cinema/Games Room/GYM
The basement comprises a Games Room, Cinema Room, and a Utility Room, all with inset chrome ceiling spotlights, chrome electrical sockets, and switch plates.
Cinema Room;
Equipped with a ceiling-mounted 3D Optoma projector and comprehensive surround sound system with an automated projector screen, air conditioning unit, and chrome electrical sockets and switch plates.
Utility Room
The utility room includes floor and wall kitchen units, plumbing for a washing machine and tumble dryer, and houses the newly installed Valiant GCH boiler and pressurized water tank.
Staircase to First Floor
A timber double-glazed sash window to the side, inset chrome ceiling spotlights, and a door leading to the first-floor landing.
First Floor Landing
Featuring inset chrome ceiling spotlights, a radiator, timber flooring, and a staircase leading to the second floor with cupboard storage below.
Principle Suite
With a central chandelier, decorative skirting boards, and picture rail, this bedroom includes two double-glazed timber-framed sash windows and access to a dressing room.
Dressing Room
Equipped with built-in wardrobes, decorative skirting boards, and inset chrome ceiling spotlights, leading to the en-suite.
Principle Ensuite
Featuring contemporary bathroom fittings, a freestanding bath, and a lit mirror. It includes a heated chrome towel rail, tiled walls, and floor.
Bedroom Three
This bedroom boasts decorative picture rail and skirting boards, a central chandelier, and three double-glazed timber sash windows.
Bedroom Four
With two double-glazed timber sash windows, a central ceiling pendant, and wall lights.
Family Bathroom
Featuring a contemporary bathroom suite, his and hers sinks, a bath with chrome fittings, and a heated chrome towel rail.
Staircase To Second Floor
Double-glazed timber sash window to the rear elevation and inset chrome ceiling spotlights.
Bedroom Two (Second Floor)
With inset chrome ceiling spotlights, decorative skirting, a full-height radiator, and three Velux windows.
Dressing Area
Equipped with built-in hanging storage and a ceiling light point.
Ensuite
Featuring a walk-in double shower tray, contemporary washbasin, and a heated towel rail.
Covered Side Passage
Provides access to the front and rear of the property via timber doors.
Outside
The front features a walled courtyard, while the stylish rear garden offers quarry tiled paving, outdoor lighting, and a feature seating area with raised timber flowerbeds.
Location
Knighton is a highly desirable residential location, just two miles south of Leicester city centre, surrounded by high quality, period housing of historic interest. Just 1.4 miles away is Victoria Park, almost 70 acres of open space, with the university of Leicester and De Montfort Hall concert venue just around the corner. There are local amenities on Allandale Road and Francis Street (900m) to include a florist, beauty salon, deli, butchers, a café, restaurants and a chemist. Leicester train station is two miles away, providing rail access to London in just over an hour. There are a number of Ofsted outstanding rated schools within a two mile radius of the property.
Council tax
First listed
Over a month agoEnergy Performance Certificate
South Knighton LE2
Placebuzz mortgage repayment calculator
Monthly repayment
The Est. Mortgage is for a 25 years repayment mortgage based on a 10% deposit and a 5.5% annual interest. It is only intended as a guide. Make sure you obtain accurate figures from your lender before committing to any mortgage. Your home may be repossessed if you do not keep up repayments on a mortgage.
South Knighton LE2 - Streetview
DISCLAIMER: Property descriptions and related information displayed on this page are marketing materials provided by Signature Homes - Oadby. Placebuzz does not warrant or accept any responsibility for the accuracy or completeness of the property descriptions or related information provided here and they do not constitute property particulars. Please contact Signature Homes - Oadby for full details and further information.





