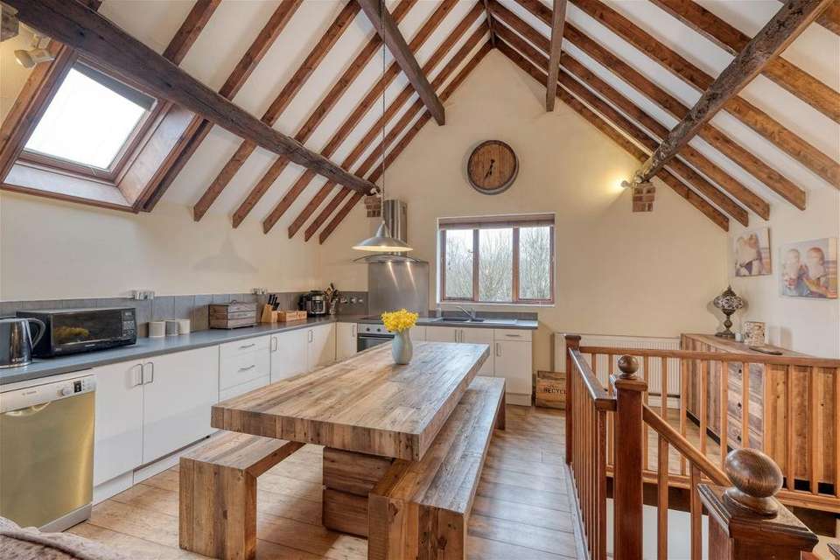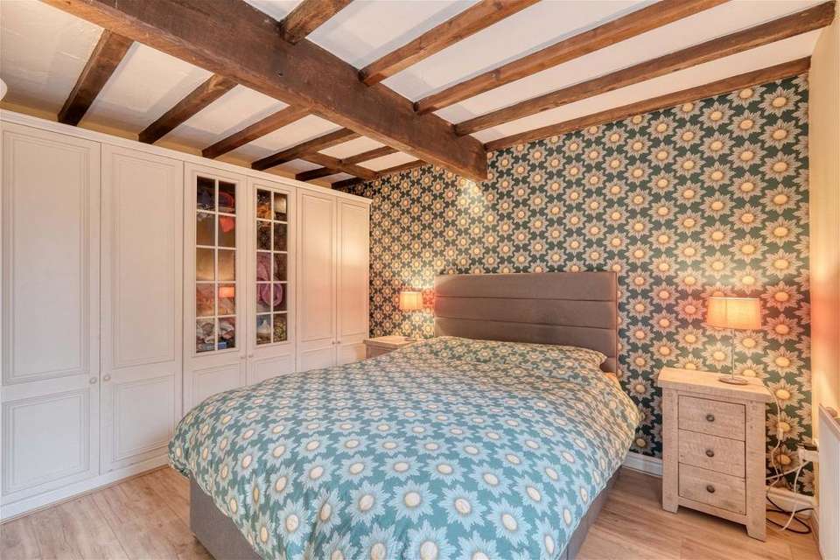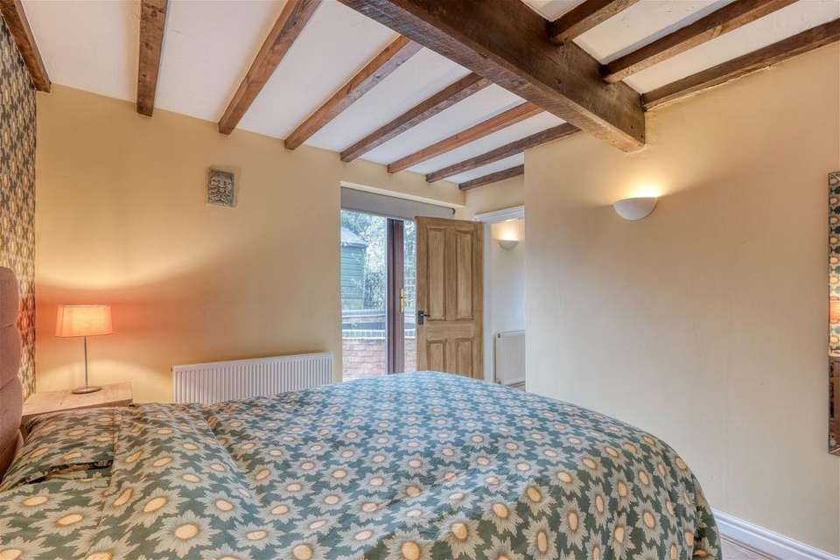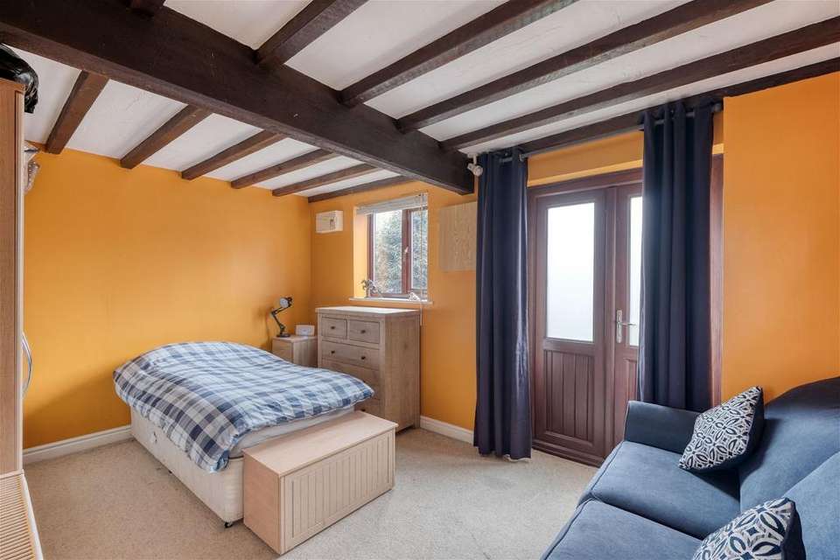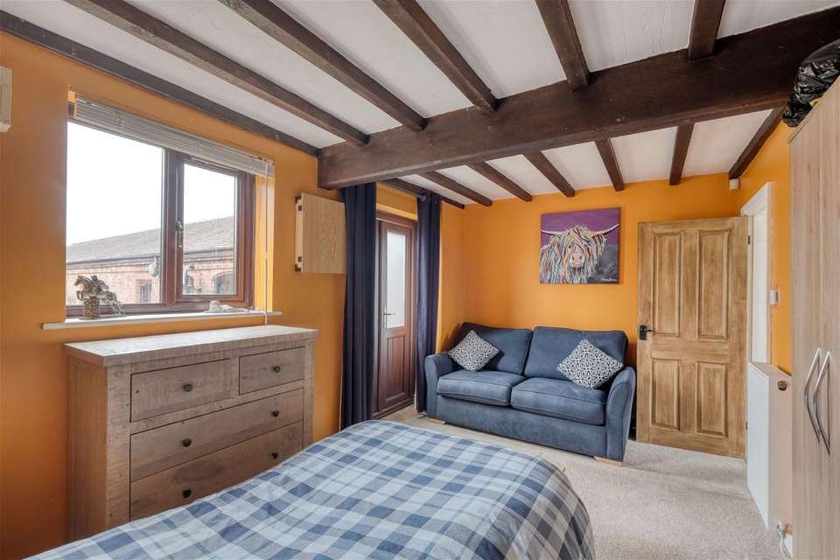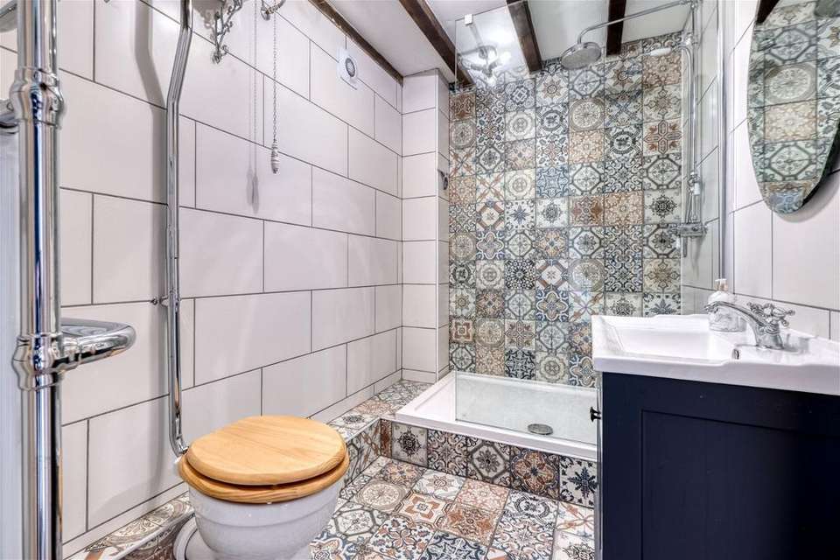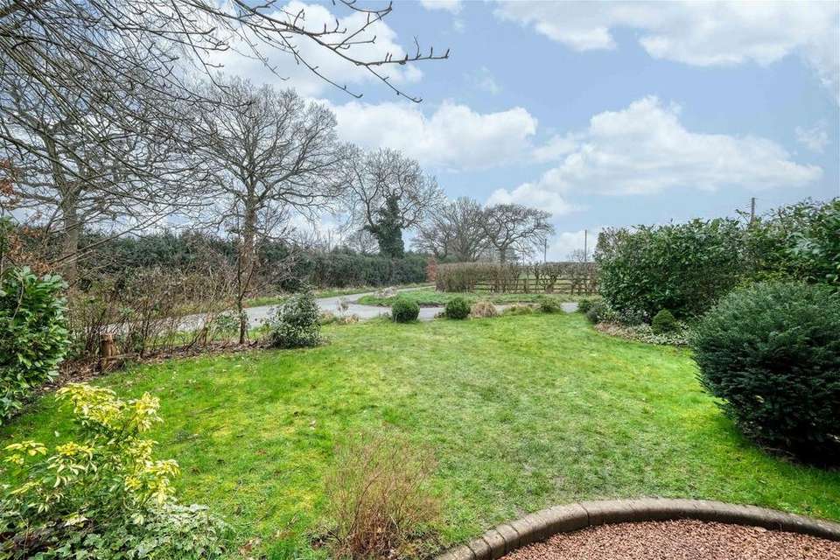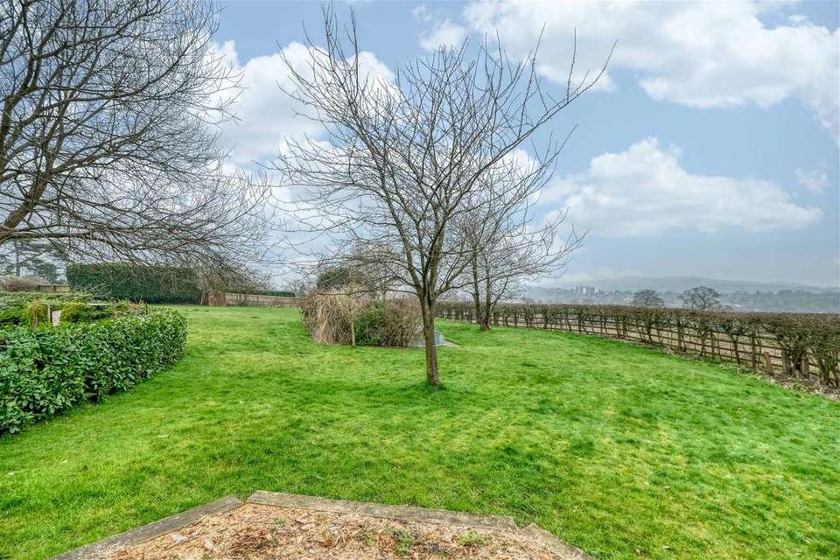2 bedroom barn conversion for sale
Birmingham, B32 4BDhouse
bedrooms
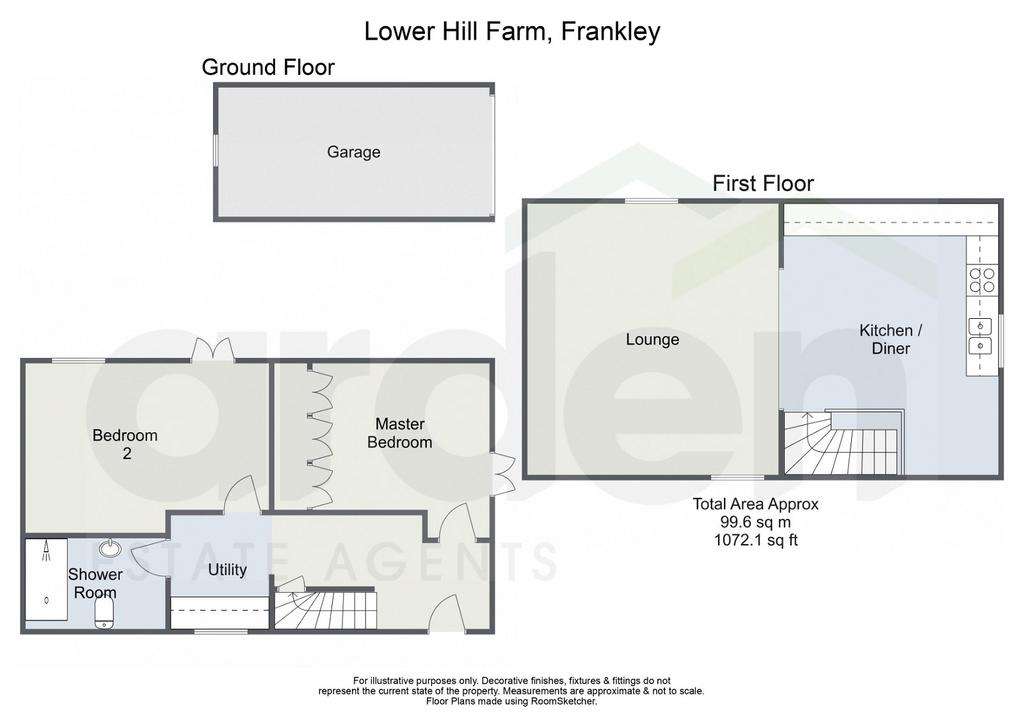
Property photos

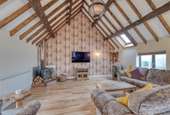

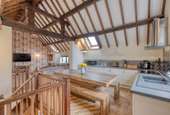
+21
Property description
Experience the charm of countryside living in this beautiful two-bedroom barn conversion. Step into the expansive open-plan lounge, kitchen, and diner, complete with a cosy log burner for added warmth and ambiance. The kitchen is equipped with modern appliances, elevating both style and functionality. A spacious shower room and utility space cater to everyday needs with ease. Outside, a separate garage and off-road parking for two vehicles ensure convenience and security. Situated in the Frankley, Birmingham this property offers a perfect blend of comfort and style for an idyllic lifestyle.This property presents an array of desirable features, starting with a garage offering off-road parking, and an entrance hall boasting ample storage solutions. Inside, discover a generously proportioned master bedroom and a second double bedroom, complemented by a contemporary shower room. The utility space adds practicality, while ascending the stairs reveals a well-appointed first-floor landing. The standout feature is the expansive open-plan lounge, kitchen, and diner, adorned with traditional beams and large windows that offer breathtaking views. The lounge area exudes warmth with a log burner, while the fully equipped kitchen, complete with integrated appliances such as an oven, hob, and extractor fan, ensures a perfect blend of style and functionality.Externally, this property boasts an expansive communal garden that features picturesque views, a lush lawn, mature trees, and hedged boundaries that ensure privacy. The garden also includes a charming patio area, ideal for relaxing and enjoying the serene surroundings. Adding to the allure, there's a dedicated BBQ area, providing the perfect setting for outdoor gatherings and entertaining under the open skies.Situated in Frankley, Lower Hill Farm is well located for Rubery high street offering a range of convenience stores and within near distance to Lickey Hills Golf Course. The surrounding areas provide additional shopping, schooling and leisure facilities including Birmingham Great Park and the new Longbridge development with excellent shopping, entertainment and restaurants. Rubery provides good transport links for commuters with easy access to the motorway network. Room Dimensions:Garage - 2.41m x 5.06m (7'10" x 16'7")Master Bedroom - 3.31m x 3.3m (10'10" x 10'9") maxBedroom 2 - 4.54m x 3.16m (14'10" x 10'4") maxShower Room - 1.69m x 2.6m (5'6" x 8'6")Utility Room - 2.11m x 1.79m (6'11" x 5'10")StairsKitchen/Diner - 5.04m x 3.96m (16'6" x 12'11")Lounge - 5.07m x 4.55m (16'7" x 14'11")
Interested in this property?
Council tax
First listed
Over a month agoBirmingham, B32 4BD
Marketed by
Arden Estates - Rubery 112 New Road Rubery, West Midlands B45 9HYCall agent on 0121 453 4349
Placebuzz mortgage repayment calculator
Monthly repayment
The Est. Mortgage is for a 25 years repayment mortgage based on a 10% deposit and a 5.5% annual interest. It is only intended as a guide. Make sure you obtain accurate figures from your lender before committing to any mortgage. Your home may be repossessed if you do not keep up repayments on a mortgage.
Birmingham, B32 4BD - Streetview
DISCLAIMER: Property descriptions and related information displayed on this page are marketing materials provided by Arden Estates - Rubery. Placebuzz does not warrant or accept any responsibility for the accuracy or completeness of the property descriptions or related information provided here and they do not constitute property particulars. Please contact Arden Estates - Rubery for full details and further information.



