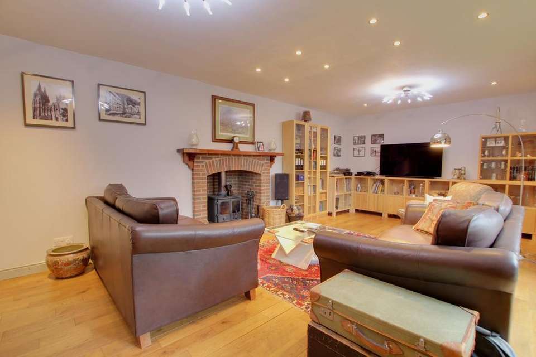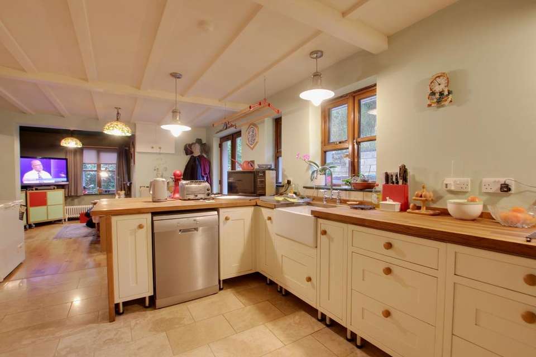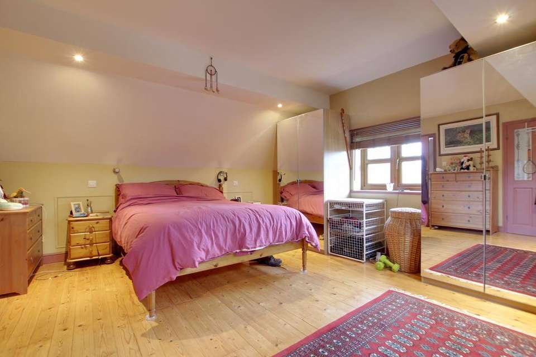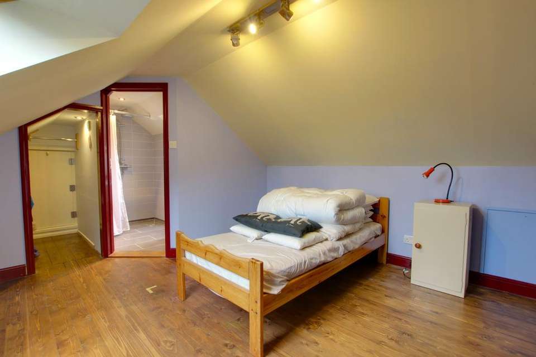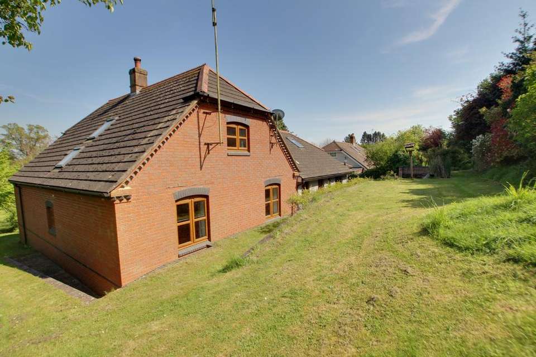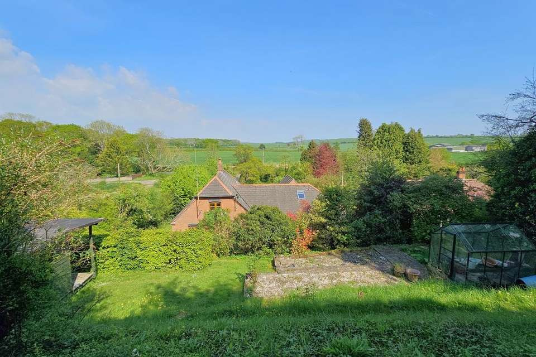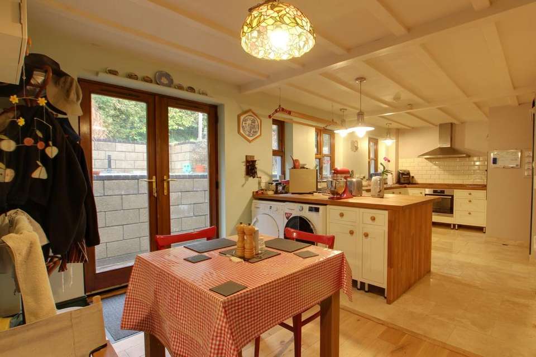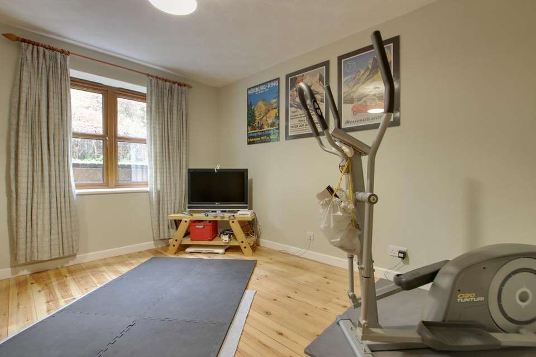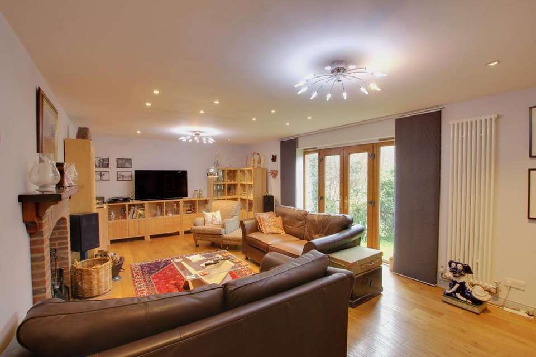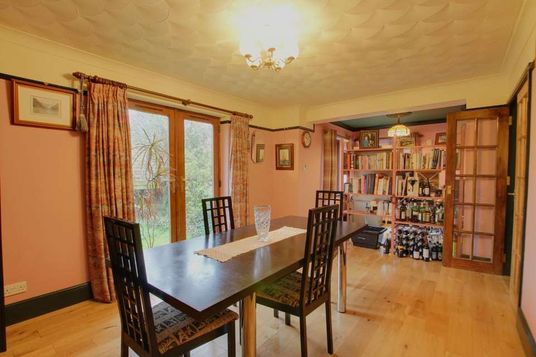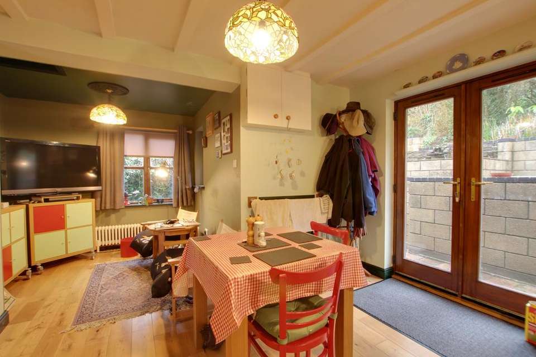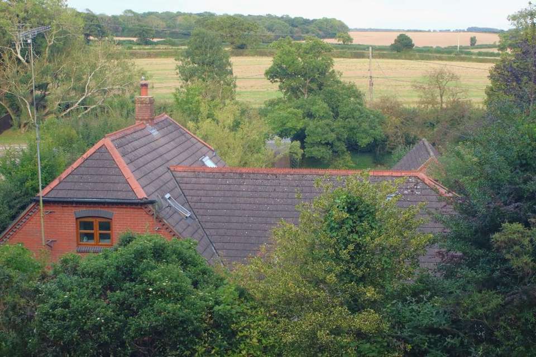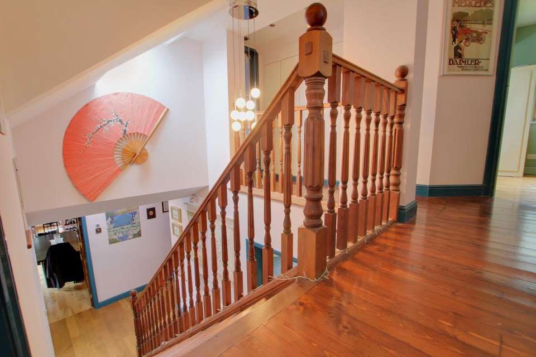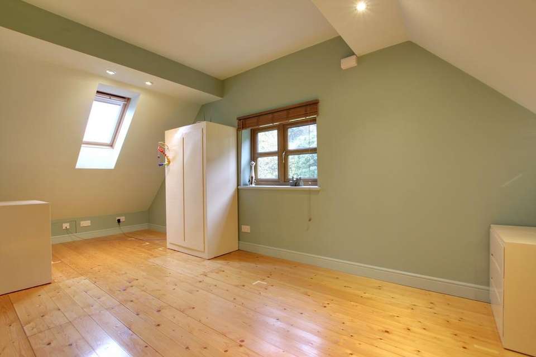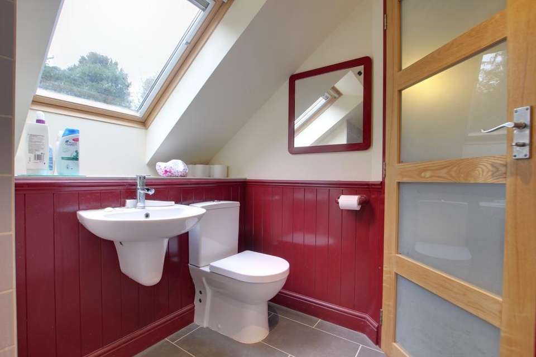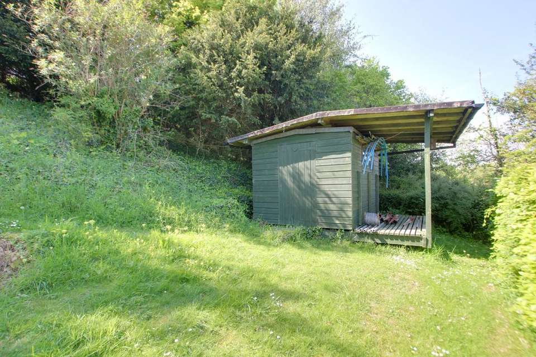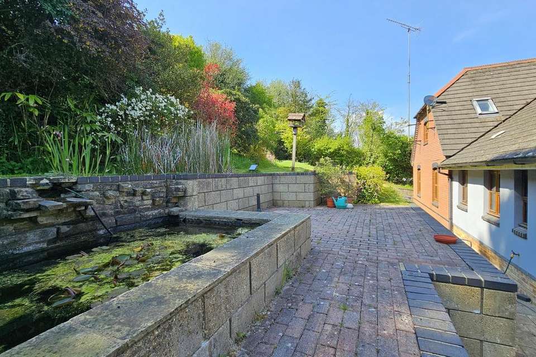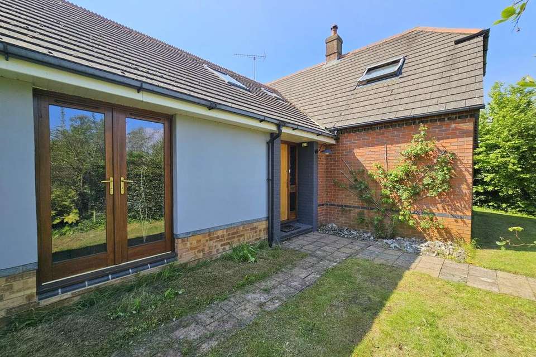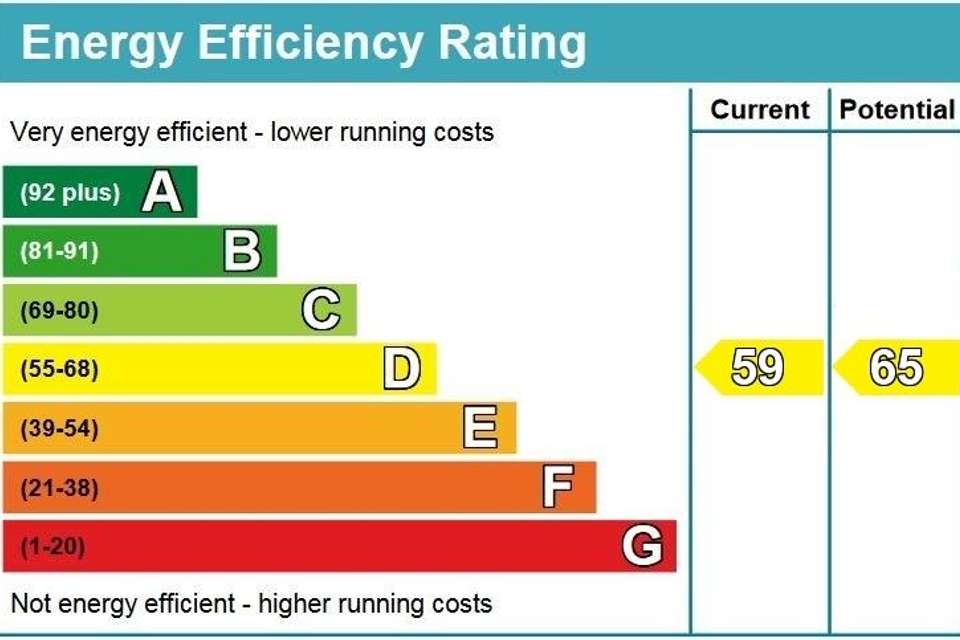5 bedroom detached house for sale
GREEN LANE, HAMBLEDONdetached house
bedrooms
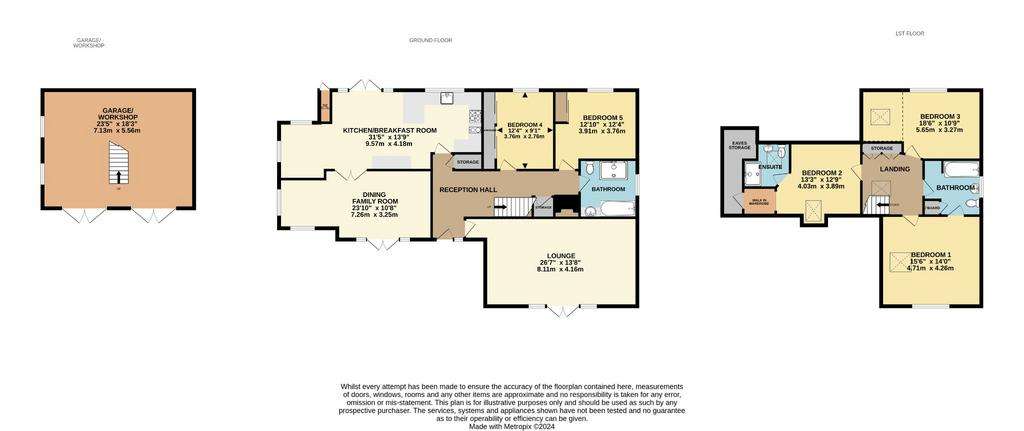
Property photos

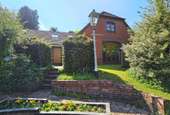
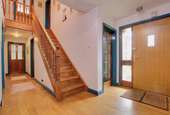
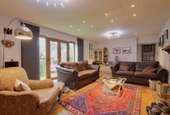
+30
Property description
Substantial five bedroom chalet style family home in approaching half an acre with open views across countryside and farmland to front and farmland to rear on the outskirts of the historic village of Hambledon within South Downs National Park. Set back from the road the property offers generous well proportioned accommodation which briefly comprises to the ground floor L shape reception hall, lounge set around feature fireplace, dining /family room, Kitchen / breakfast room, two double bedrooms and family bathroom. The first floor provides three double bedrooms with en suite to master and second bedroom. Outside there is a good size front garden with ample parking and turning. Detached double garage/workshop with additional eaves storage. Additional garage with adjoining wood store. There is a terraced rear garden which offers far reaching views towards Broadhalfpenny Down and neighbouring countryside.
RECEPTION HALL:
L shape with leaded light wood front door. Upright designer radiator. Laminate floor. Stairs with cupboard below to galleried style landing. Oak floor.
KITCHEN / BREAKFAST ROOM:
Dual aspect room with extensive range of fitted floor and wall units to kitchen area featuring wood block work surfaces. Inset Butler sink. Plumbing and space for dishwasher, automatic washing machine and tumble dryer. Integrated four ring induction hob and separate two ring ceramic hob with built in oven below and extractor hood over. Additional eye level double oven. Space for up right fridge/freezer (can accommodate American style fridge/freezer with minor modification to units). Marble tiled floor to kitchen area. Oak floor to breakfast area. Double doors opening to rear garden. Double glazed windows to side and rear aspects.
DINING / FAMILY ROOM:
Double glazed dual aspect room. French style double doors opening to front. Radiator. Oak floor.
LOUNGE:
Set around feature brick fireplace and surround with inset wood burning stove set on brick herringbone pattern hearth. Two designer radiators. Smooth finish ceiling with inset LED lighting. Double glazed widows and French style double doors opening to front aspect.
BEDROOM FOUR:
Double glazed window to rear aspect. Fitted triple wardrobes with mirrored doors. Designer upright radiator. Wood strip floor.
BEDROOM FIVE :
Double glazed aspect to rear. Fitted double wardrobe with mirrored doors. Designer upright radiator. Wood strip floor.
FAMILY BATH / SHOWER ROOM:
Matching suite comprising step in bath. Walk in double shower cubicle. Low level WC. Wash basin in vanity surround. Radiator. Heated marble tiled floor to raised area.
GALLERIED STYLE LANDING:
Velux window. Range of built in cupboards. Airing Cupboard with hot water cylinder.
MASTER BEDROOM:
Double glazed twin aspect room with views to front. Radiator. His and hers bedside reading lights. Access to eaves storage space.
EN SUITE BATHROOM:
Mostly tiled walls. Step in bath. Low level WC. Wash basin in vanity surround. Shaver point. Heated towel rail. Medicine cabinet. Velux window. 'Jack and Jill' doors to landing.
BEDROOM TWO:
Velux window with views to front. Designer radiator. Access to eaves storage. Walk in wardobe with access to eaves storage.
EN SUITE SHOWER ROOM:
Mostly tiled with underfloor heating. Walk in shower. Designer towel rail. Wash basin with vanity surround.Low level WC. Shaver point. Velux window with views to rear.
BEDROOM THREE:
Radiator. His and hers bedside reading lights. Double glazed window with views to rear.
OUTSIDE:
Large front garden with drive parking and turning area. Lawn with various mature shrub and flower borders.
DOUBLE GARAGE / WORKSHOP: 23' 5" (7.14m) x 18' 3" (5.56m)::
Cavity wall construction. Power and light. Twin double doors. Window to side. Steps to fully boarded loft space with power and provision for windows to side if required.
GARAGE : 16' 6" (5.03m) x 8' 5" (2.57m)
Single garage with covered wood store to side
REAR GARDEN:
Terraced lawned garden to rear mostly laid to lawn with various mature flower and shrub borders providing far reaching views of surrounding countryside and farmland. Timber store, greenhouse.
EPC: D
RECEPTION HALL:
L shape with leaded light wood front door. Upright designer radiator. Laminate floor. Stairs with cupboard below to galleried style landing. Oak floor.
KITCHEN / BREAKFAST ROOM:
Dual aspect room with extensive range of fitted floor and wall units to kitchen area featuring wood block work surfaces. Inset Butler sink. Plumbing and space for dishwasher, automatic washing machine and tumble dryer. Integrated four ring induction hob and separate two ring ceramic hob with built in oven below and extractor hood over. Additional eye level double oven. Space for up right fridge/freezer (can accommodate American style fridge/freezer with minor modification to units). Marble tiled floor to kitchen area. Oak floor to breakfast area. Double doors opening to rear garden. Double glazed windows to side and rear aspects.
DINING / FAMILY ROOM:
Double glazed dual aspect room. French style double doors opening to front. Radiator. Oak floor.
LOUNGE:
Set around feature brick fireplace and surround with inset wood burning stove set on brick herringbone pattern hearth. Two designer radiators. Smooth finish ceiling with inset LED lighting. Double glazed widows and French style double doors opening to front aspect.
BEDROOM FOUR:
Double glazed window to rear aspect. Fitted triple wardrobes with mirrored doors. Designer upright radiator. Wood strip floor.
BEDROOM FIVE :
Double glazed aspect to rear. Fitted double wardrobe with mirrored doors. Designer upright radiator. Wood strip floor.
FAMILY BATH / SHOWER ROOM:
Matching suite comprising step in bath. Walk in double shower cubicle. Low level WC. Wash basin in vanity surround. Radiator. Heated marble tiled floor to raised area.
GALLERIED STYLE LANDING:
Velux window. Range of built in cupboards. Airing Cupboard with hot water cylinder.
MASTER BEDROOM:
Double glazed twin aspect room with views to front. Radiator. His and hers bedside reading lights. Access to eaves storage space.
EN SUITE BATHROOM:
Mostly tiled walls. Step in bath. Low level WC. Wash basin in vanity surround. Shaver point. Heated towel rail. Medicine cabinet. Velux window. 'Jack and Jill' doors to landing.
BEDROOM TWO:
Velux window with views to front. Designer radiator. Access to eaves storage. Walk in wardobe with access to eaves storage.
EN SUITE SHOWER ROOM:
Mostly tiled with underfloor heating. Walk in shower. Designer towel rail. Wash basin with vanity surround.Low level WC. Shaver point. Velux window with views to rear.
BEDROOM THREE:
Radiator. His and hers bedside reading lights. Double glazed window with views to rear.
OUTSIDE:
Large front garden with drive parking and turning area. Lawn with various mature shrub and flower borders.
DOUBLE GARAGE / WORKSHOP: 23' 5" (7.14m) x 18' 3" (5.56m)::
Cavity wall construction. Power and light. Twin double doors. Window to side. Steps to fully boarded loft space with power and provision for windows to side if required.
GARAGE : 16' 6" (5.03m) x 8' 5" (2.57m)
Single garage with covered wood store to side
REAR GARDEN:
Terraced lawned garden to rear mostly laid to lawn with various mature flower and shrub borders providing far reaching views of surrounding countryside and farmland. Timber store, greenhouse.
EPC: D
Interested in this property?
Council tax
First listed
Over a month agoEnergy Performance Certificate
GREEN LANE, HAMBLEDON
Marketed by
Pearsons - Denmead Hambledon Road Denmead PO7 6NUPlacebuzz mortgage repayment calculator
Monthly repayment
The Est. Mortgage is for a 25 years repayment mortgage based on a 10% deposit and a 5.5% annual interest. It is only intended as a guide. Make sure you obtain accurate figures from your lender before committing to any mortgage. Your home may be repossessed if you do not keep up repayments on a mortgage.
GREEN LANE, HAMBLEDON - Streetview
DISCLAIMER: Property descriptions and related information displayed on this page are marketing materials provided by Pearsons - Denmead. Placebuzz does not warrant or accept any responsibility for the accuracy or completeness of the property descriptions or related information provided here and they do not constitute property particulars. Please contact Pearsons - Denmead for full details and further information.





