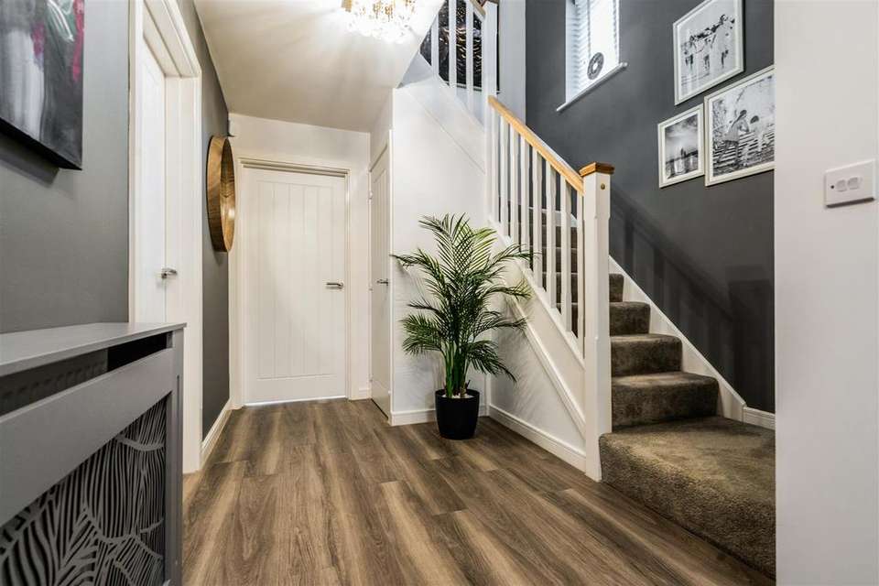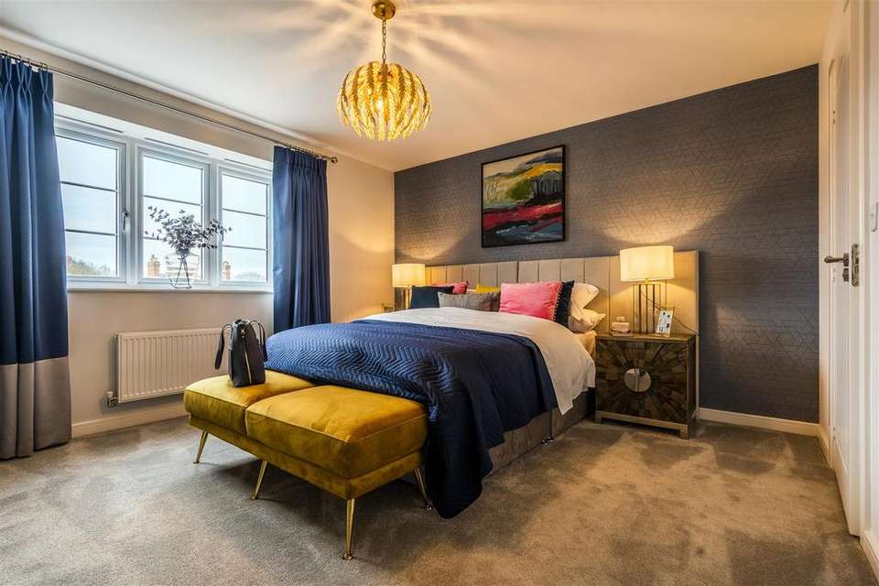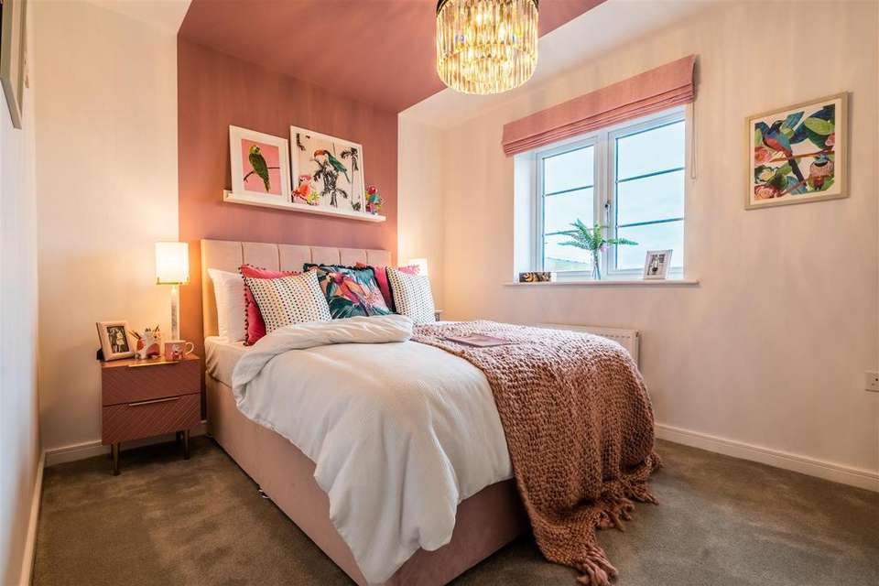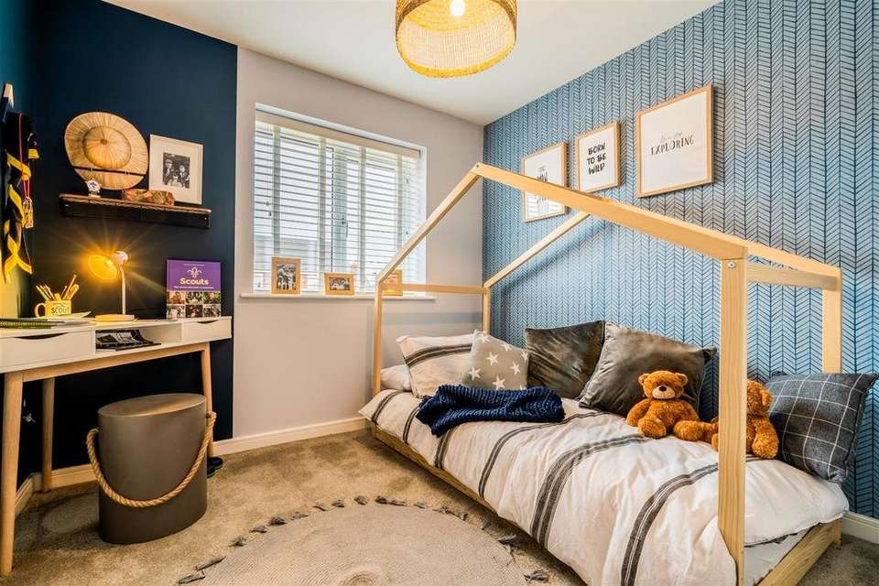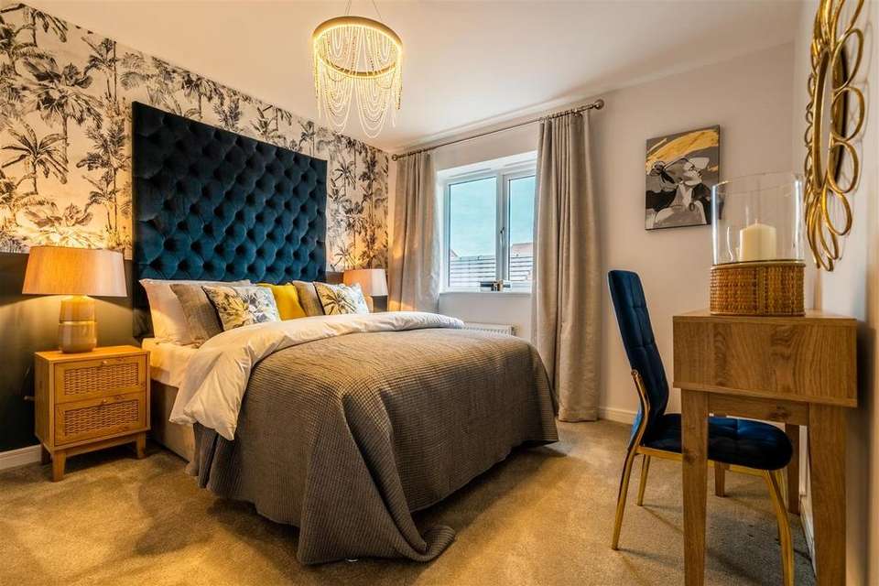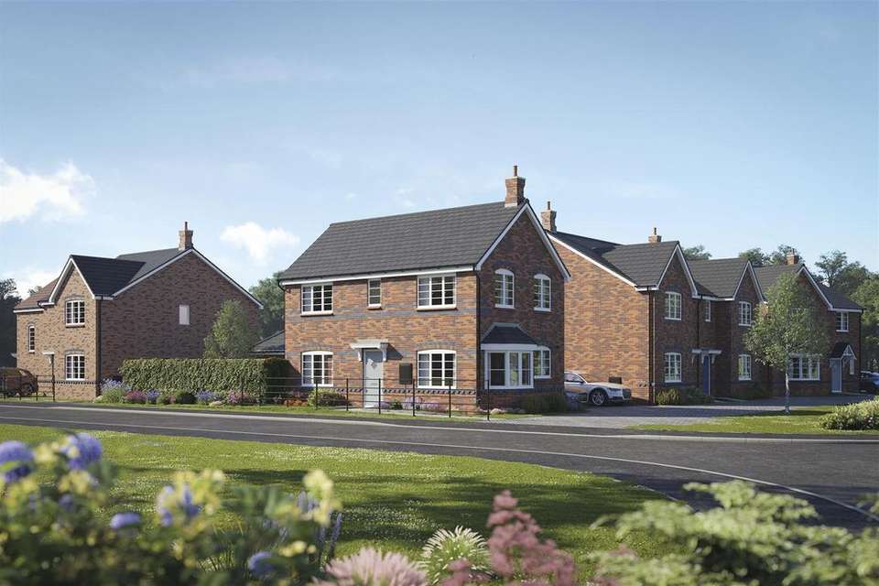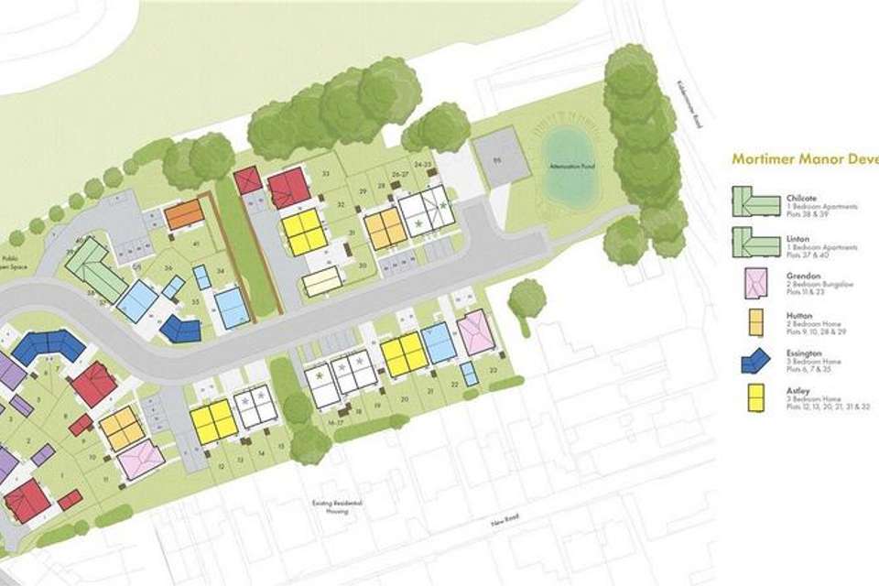4 bedroom detached house for sale
Mortimer Manor, Bewdleydetached house
bedrooms
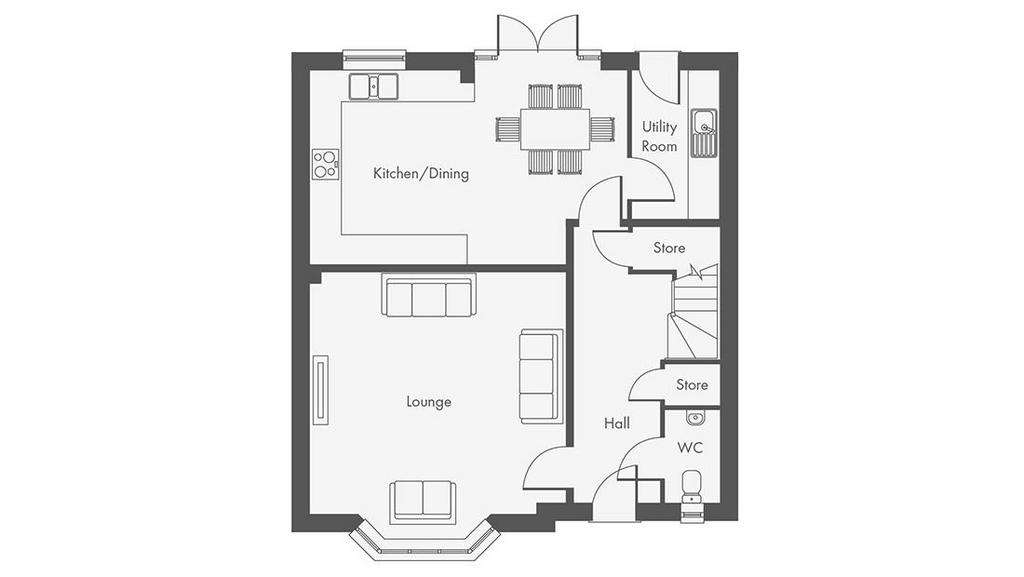
Property photos

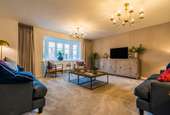
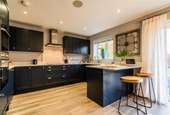
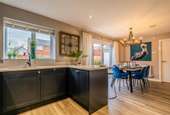
+7
Property description
Built by Owl Homes Ltd, the Leamington is a stunning detached home featuring four generous bedrooms and ample living spaces situated at Mortimer Manor in Bewdley, a collection of just 41 new homes on the edge of both the town and the countryside.
Designed for contemporary lifestyles, the Leamington is a stunning detached home featuring four generous bedrooms and ample living spaces.
At the front of the property is a sizeable lounge, while at the rear, a modern open-plan kitchen and dining area is complemented by a utility room and enhanced by French doors leading to the garden.
The first floor is equally impressive, offering a luxurious master bedroom with an en suite shower room, as well as three additional bedrooms and a family bathroom equipped with both a bath and a separate shower.
Situated on the gateway to the beautiful Wyre Forest, Bewdley is an attractive, Georgian riverside town. With a vibrant centre full of amenities and a thriving social scene, Bewdley offers the very best of town and country living. Conveniently located on the north-western edge of this bustling community is Mortimer Manor. Offering a contemporary collection of 41 homes and apartments, house hunters from all lifestyles will feel at home here.
Traditionally constructed and highly energy-efficient, the one-, two-, three- and four-bedroom properties at Mortimer Manor all benefit from air source heat pumps and private parking spaces with electric vehicle charging points. Homes are either semi-detached or detached with good size gardens, with some plots benefiting from either a single or double garage. Thoughtful design means Mortimer Manor offers something for everyone.
11 different house types, including some distinctive and unique designs, are available here, each boasting plenty of kerb appeal. Subtle blue brick detailing has been incorporated to reflect the local vernacular, particularly the neighbouring Habberley Road, while design features in the wider development include a timber boardwalk and green privacy fencing.
Living in Bewdley you'll find an ideal mix of
activity and tranquillity. The town has a host of pubs, restaurants, cafés and takeaways, with many situated on the banks of the River Severn offering picturesque views and outdoor dining in summer. Other useful facilities include a petrol station, farm shop, supermarkets, post office, banks, medical centre, dentist, pharmacies, dry cleaners, beauticians, leisure centre, private gyms and many independent boutiques.
For those looking to start a new hobby, Bewdley has a thriving social scene. Annual events include
a carnival, regatta, performing arts festival and beer festival, including tipples from the town's own micro-brewery. Creatives can try Bewdley community theatre group, historians can admire the Grade I listed Bewdley Bridge or visit Bewdley Museum, and those who like to stay fit and healthy are spoilt for choice with the town's tennis, rowing, golf and cricket clubs, the latter of which coaches juniors from age six.
About Owl Homes:
Owl Homes is a privately-owned, forward
thinking home builder, specialised in producing sustainable, high quality residential properties across the Midlands.
Committed to the Consumer Code for New Home Builders, our customers are at the heart of what
we do. This is why we put passion and careful consideration into the design and construction of every new home we create.
We possess the skills, experience and creative flair to combine traditional values with contemporary trends and practical modern design to produce homes that are a joy to live in
Agent's Note:
This imagery viewpoint is within an open space area. Its purpose is to give a feel for the development, not an accurate description of each property. The Illustration shows a typical home of this type. External materials, finishes, landscaping and the position of garages may vary throughout the development. Properties may be built handed (mirror image). Please enquire for further details. Floor plans depict the typical layout of this house. For the exact plot specification, details of external and internal dimensions, please consult your Sales Representative. Chimney to selected plots.
Internal images are taken from alternative show homes and may include additional upgrades and extras outside the standard specification.
Designed for contemporary lifestyles, the Leamington is a stunning detached home featuring four generous bedrooms and ample living spaces.
At the front of the property is a sizeable lounge, while at the rear, a modern open-plan kitchen and dining area is complemented by a utility room and enhanced by French doors leading to the garden.
The first floor is equally impressive, offering a luxurious master bedroom with an en suite shower room, as well as three additional bedrooms and a family bathroom equipped with both a bath and a separate shower.
Situated on the gateway to the beautiful Wyre Forest, Bewdley is an attractive, Georgian riverside town. With a vibrant centre full of amenities and a thriving social scene, Bewdley offers the very best of town and country living. Conveniently located on the north-western edge of this bustling community is Mortimer Manor. Offering a contemporary collection of 41 homes and apartments, house hunters from all lifestyles will feel at home here.
Traditionally constructed and highly energy-efficient, the one-, two-, three- and four-bedroom properties at Mortimer Manor all benefit from air source heat pumps and private parking spaces with electric vehicle charging points. Homes are either semi-detached or detached with good size gardens, with some plots benefiting from either a single or double garage. Thoughtful design means Mortimer Manor offers something for everyone.
11 different house types, including some distinctive and unique designs, are available here, each boasting plenty of kerb appeal. Subtle blue brick detailing has been incorporated to reflect the local vernacular, particularly the neighbouring Habberley Road, while design features in the wider development include a timber boardwalk and green privacy fencing.
Living in Bewdley you'll find an ideal mix of
activity and tranquillity. The town has a host of pubs, restaurants, cafés and takeaways, with many situated on the banks of the River Severn offering picturesque views and outdoor dining in summer. Other useful facilities include a petrol station, farm shop, supermarkets, post office, banks, medical centre, dentist, pharmacies, dry cleaners, beauticians, leisure centre, private gyms and many independent boutiques.
For those looking to start a new hobby, Bewdley has a thriving social scene. Annual events include
a carnival, regatta, performing arts festival and beer festival, including tipples from the town's own micro-brewery. Creatives can try Bewdley community theatre group, historians can admire the Grade I listed Bewdley Bridge or visit Bewdley Museum, and those who like to stay fit and healthy are spoilt for choice with the town's tennis, rowing, golf and cricket clubs, the latter of which coaches juniors from age six.
About Owl Homes:
Owl Homes is a privately-owned, forward
thinking home builder, specialised in producing sustainable, high quality residential properties across the Midlands.
Committed to the Consumer Code for New Home Builders, our customers are at the heart of what
we do. This is why we put passion and careful consideration into the design and construction of every new home we create.
We possess the skills, experience and creative flair to combine traditional values with contemporary trends and practical modern design to produce homes that are a joy to live in
Agent's Note:
This imagery viewpoint is within an open space area. Its purpose is to give a feel for the development, not an accurate description of each property. The Illustration shows a typical home of this type. External materials, finishes, landscaping and the position of garages may vary throughout the development. Properties may be built handed (mirror image). Please enquire for further details. Floor plans depict the typical layout of this house. For the exact plot specification, details of external and internal dimensions, please consult your Sales Representative. Chimney to selected plots.
Internal images are taken from alternative show homes and may include additional upgrades and extras outside the standard specification.
Council tax
First listed
Over a month agoMortimer Manor, Bewdley
Placebuzz mortgage repayment calculator
Monthly repayment
The Est. Mortgage is for a 25 years repayment mortgage based on a 10% deposit and a 5.5% annual interest. It is only intended as a guide. Make sure you obtain accurate figures from your lender before committing to any mortgage. Your home may be repossessed if you do not keep up repayments on a mortgage.
Mortimer Manor, Bewdley - Streetview
DISCLAIMER: Property descriptions and related information displayed on this page are marketing materials provided by Eden Midcalf - Bewdley. Placebuzz does not warrant or accept any responsibility for the accuracy or completeness of the property descriptions or related information provided here and they do not constitute property particulars. Please contact Eden Midcalf - Bewdley for full details and further information.





