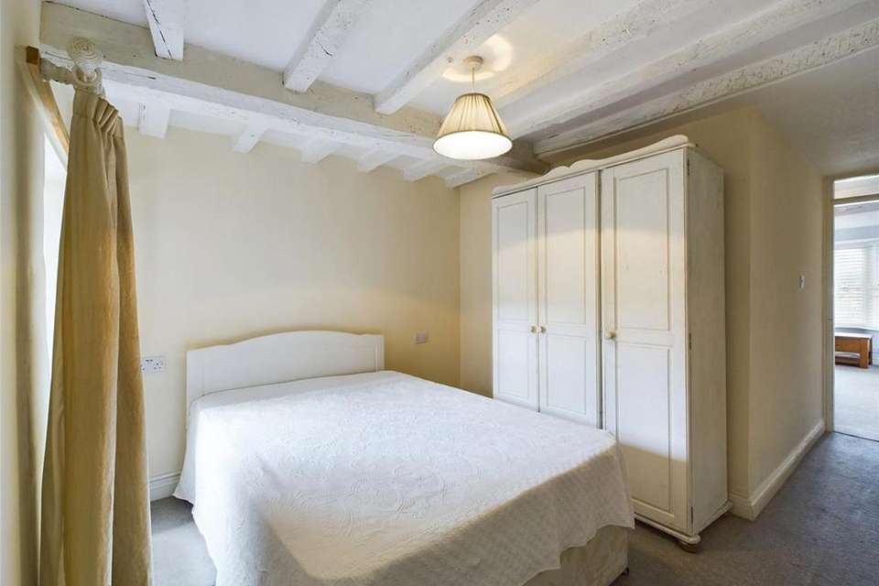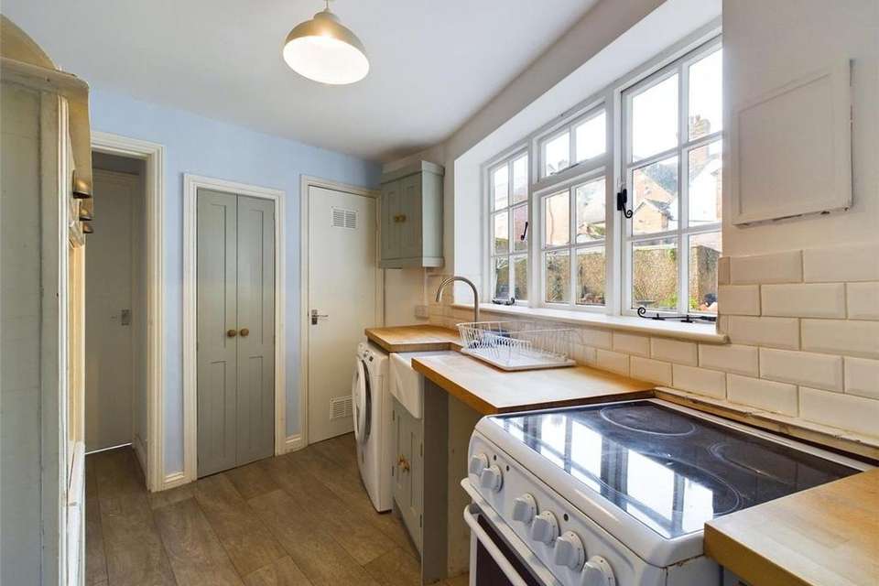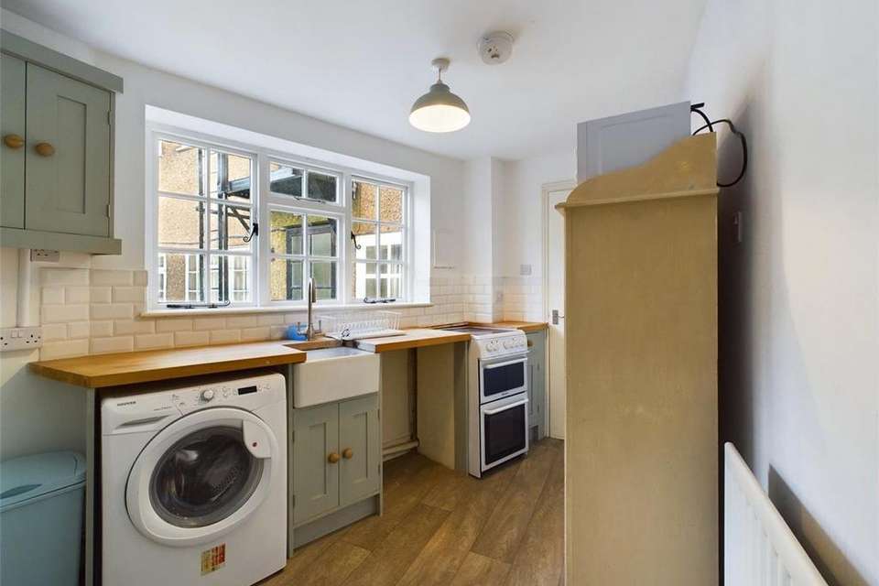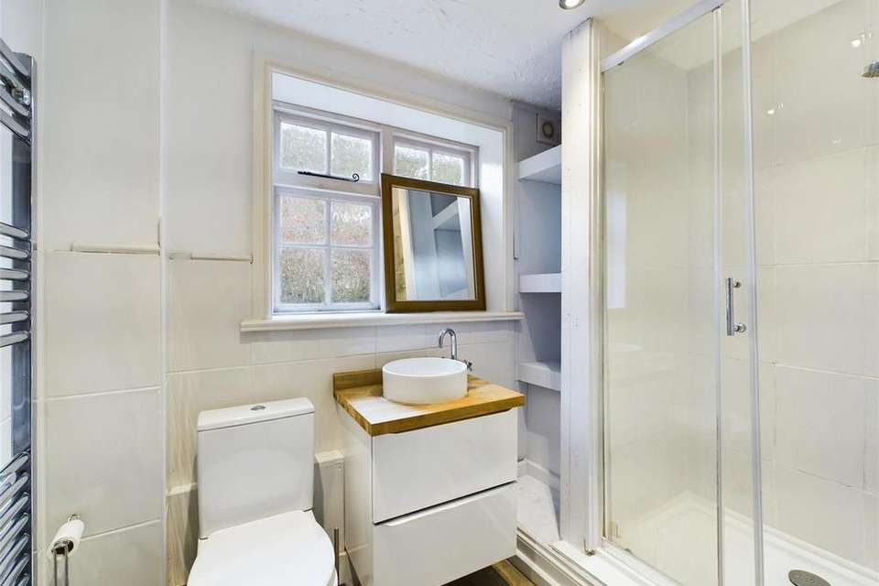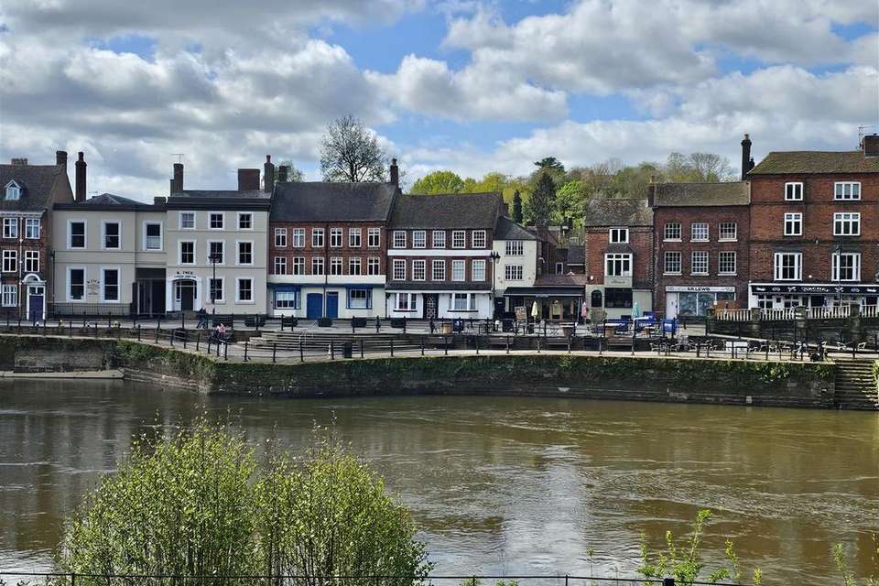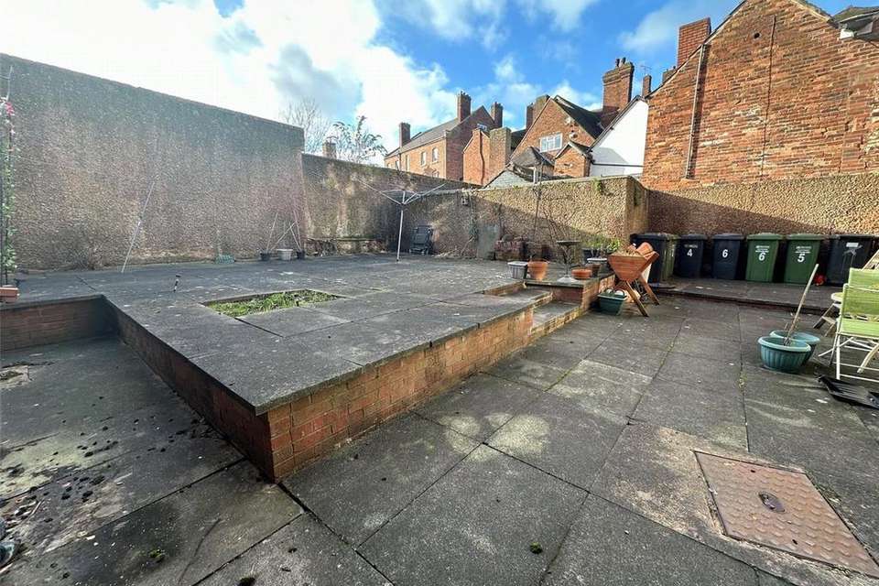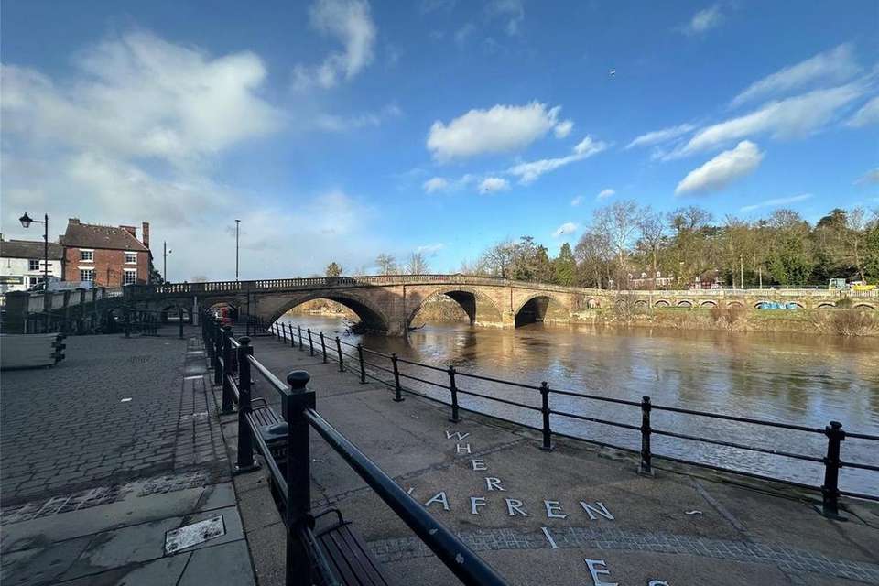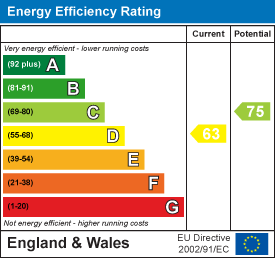1 bedroom flat for sale
Bewdley, Worcestershireflat
bedroom
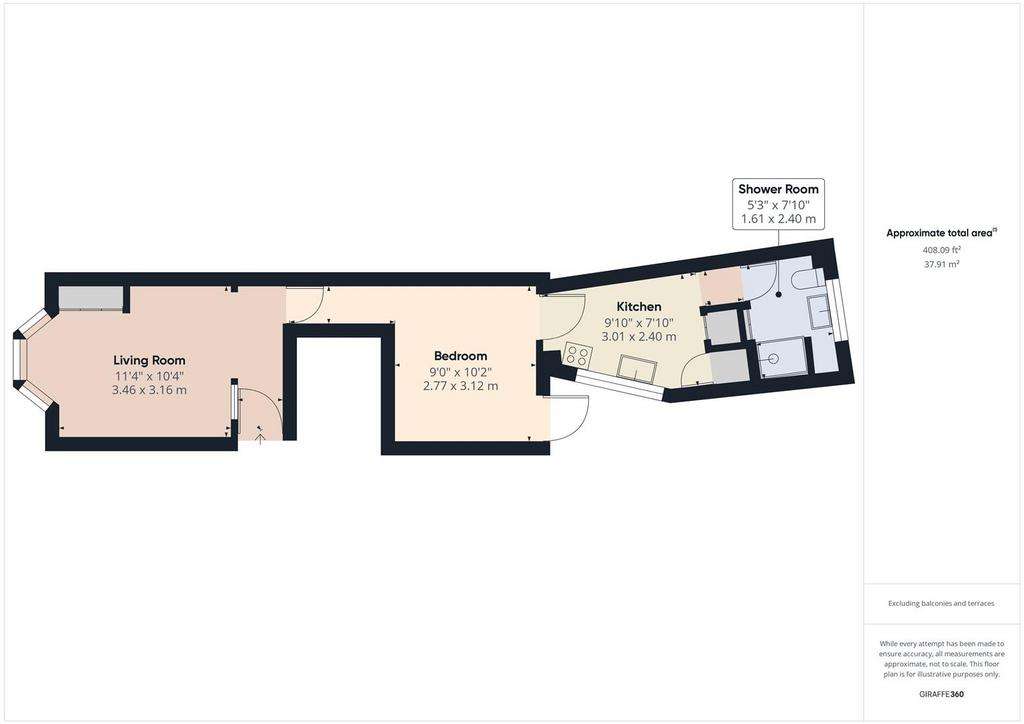
Property photos

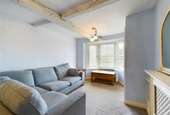
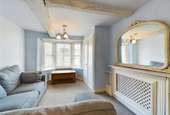
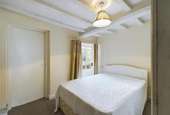
+7
Property description
Occupying a ground floor position within this attractive Grade II listed building and being offered for sale with no upward chain, this one bedroom flat is conveniently situated for the town centre and enjoys views over the River Severn from the living room.
Accommodation:
A communal entrance door opens via security intercom system to the entrance hall for Saracen House. A door to the rear opens to a communal courtyard garden, whilst the front door for Flat 1 can be found on the left hand side of the hallway.
The front door opens to the living room which enjoys a bay window to the front elevation with views over the River Severn, has two central heating radiators, a useful built in cupboard, wall mounted intercom entry phone, exposed timbers to the ceiling and a door through to the bedroom.
With a panel and glazed door opening to the communal garden, the bedroom has a central heating radiator, exposed timbers to the ceiling and a door through to the kitchen.
Small but functional custom made kitchen fitted with a timber work top incorporating a Belfast sink with mixer tap, has matching wall and base units, space for a cooker and under-counter fridge, plumbing for a washing machine and a central heating radiator. A window to the side elevation overlooks the communal courtyard garden whilst doors open to a boiler cupboard, a useful pantry and the shower room.
With a window to the rear elevation and a chrome radiator towel rail, the shower room is fitted with a white suite further comprising a walk-in shower cubicle, low flush WC, wash basin set on a timber counter with vanity cupboard beneath, fitted shelving and a toiletries cupboard.
Outside: To the rear of the property is a communal courtyard garden for all the residents of Saracen House, with a bin store, meter house and a gated passageway opening out onto Severnside South.
Tenure:
Leasehold with Share of Freehold (please note short term lets are not pemitted)
Services:
All mains services are connected
Local Authority:
Wyre Forest District Council
Council Tax:
Band A
Accommodation:
A communal entrance door opens via security intercom system to the entrance hall for Saracen House. A door to the rear opens to a communal courtyard garden, whilst the front door for Flat 1 can be found on the left hand side of the hallway.
The front door opens to the living room which enjoys a bay window to the front elevation with views over the River Severn, has two central heating radiators, a useful built in cupboard, wall mounted intercom entry phone, exposed timbers to the ceiling and a door through to the bedroom.
With a panel and glazed door opening to the communal garden, the bedroom has a central heating radiator, exposed timbers to the ceiling and a door through to the kitchen.
Small but functional custom made kitchen fitted with a timber work top incorporating a Belfast sink with mixer tap, has matching wall and base units, space for a cooker and under-counter fridge, plumbing for a washing machine and a central heating radiator. A window to the side elevation overlooks the communal courtyard garden whilst doors open to a boiler cupboard, a useful pantry and the shower room.
With a window to the rear elevation and a chrome radiator towel rail, the shower room is fitted with a white suite further comprising a walk-in shower cubicle, low flush WC, wash basin set on a timber counter with vanity cupboard beneath, fitted shelving and a toiletries cupboard.
Outside: To the rear of the property is a communal courtyard garden for all the residents of Saracen House, with a bin store, meter house and a gated passageway opening out onto Severnside South.
Tenure:
Leasehold with Share of Freehold (please note short term lets are not pemitted)
Services:
All mains services are connected
Local Authority:
Wyre Forest District Council
Council Tax:
Band A
Interested in this property?
Council tax
First listed
Over a month agoEnergy Performance Certificate
Bewdley, Worcestershire
Marketed by
Eden Midcalf - Bewdley 5 Load Street Bewdley DY12 2AFPlacebuzz mortgage repayment calculator
Monthly repayment
The Est. Mortgage is for a 25 years repayment mortgage based on a 10% deposit and a 5.5% annual interest. It is only intended as a guide. Make sure you obtain accurate figures from your lender before committing to any mortgage. Your home may be repossessed if you do not keep up repayments on a mortgage.
Bewdley, Worcestershire - Streetview
DISCLAIMER: Property descriptions and related information displayed on this page are marketing materials provided by Eden Midcalf - Bewdley. Placebuzz does not warrant or accept any responsibility for the accuracy or completeness of the property descriptions or related information provided here and they do not constitute property particulars. Please contact Eden Midcalf - Bewdley for full details and further information.





