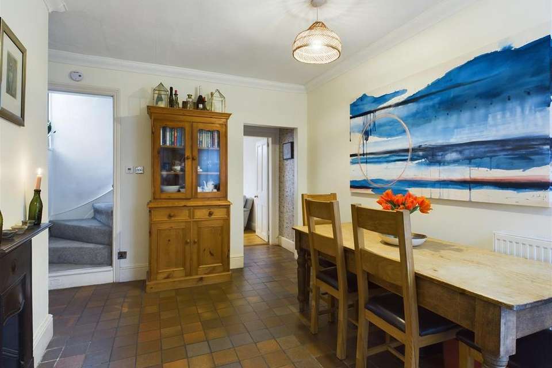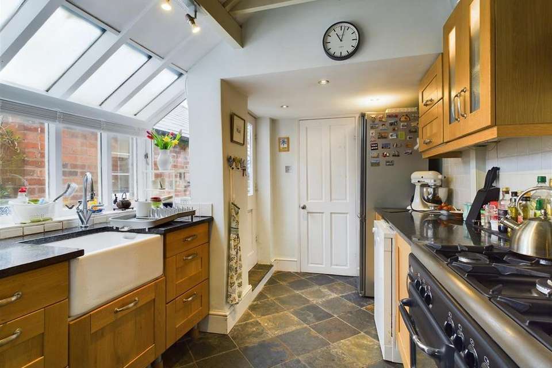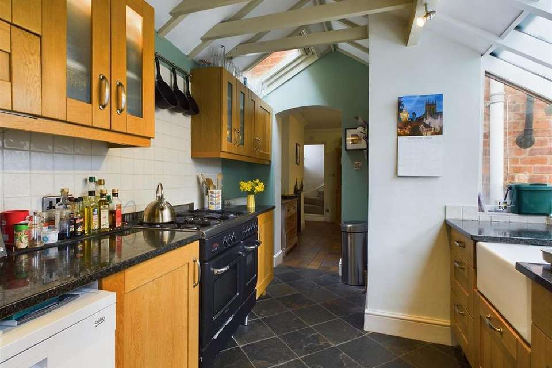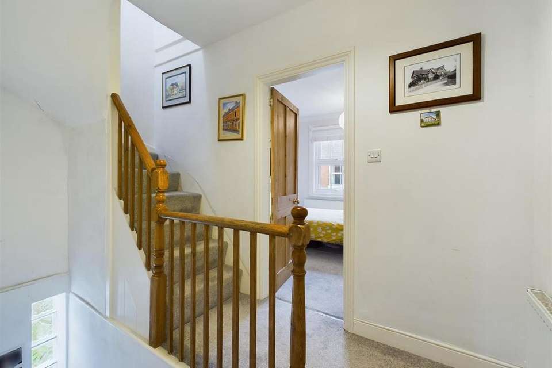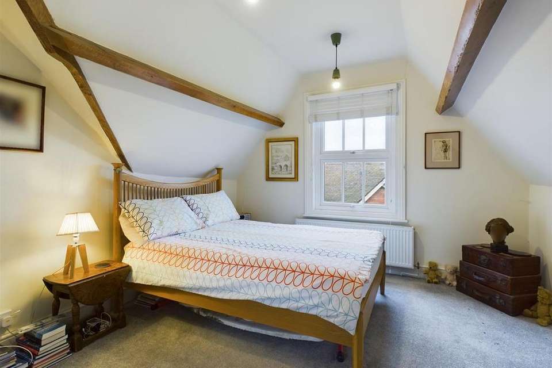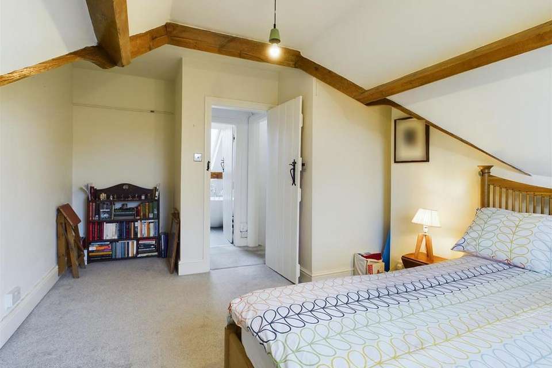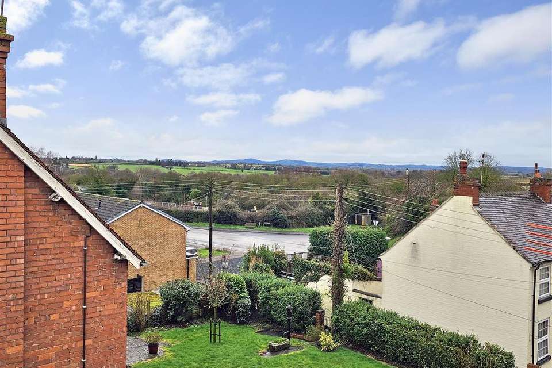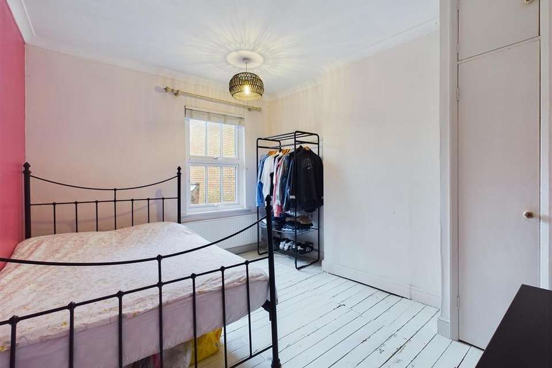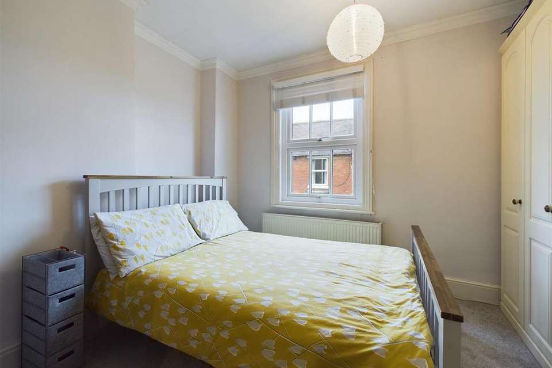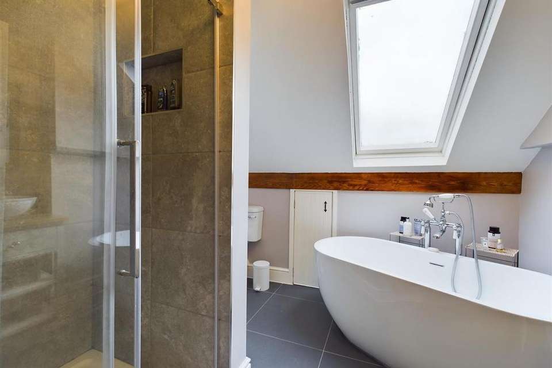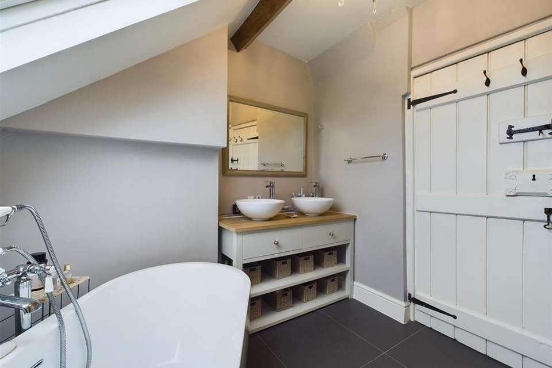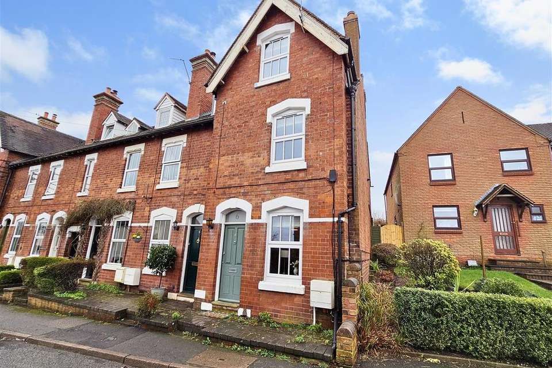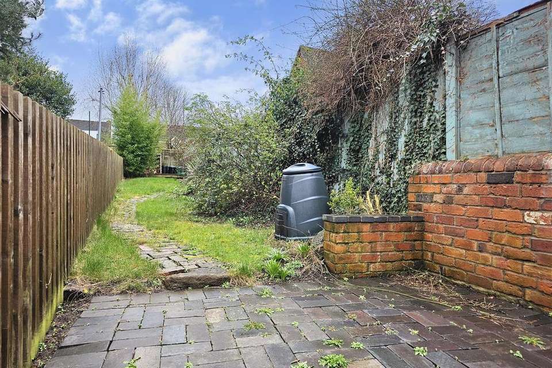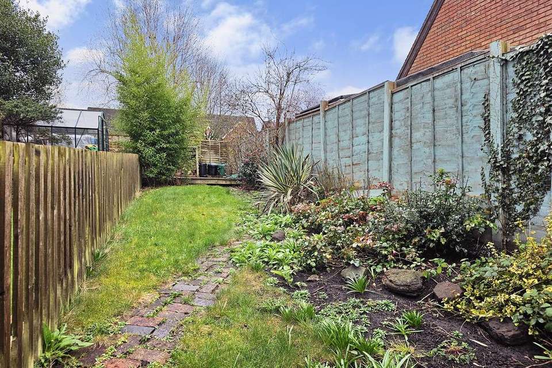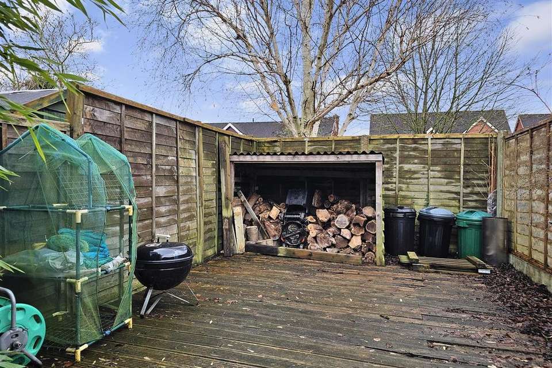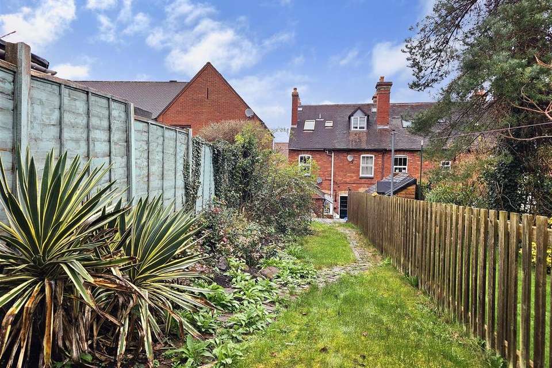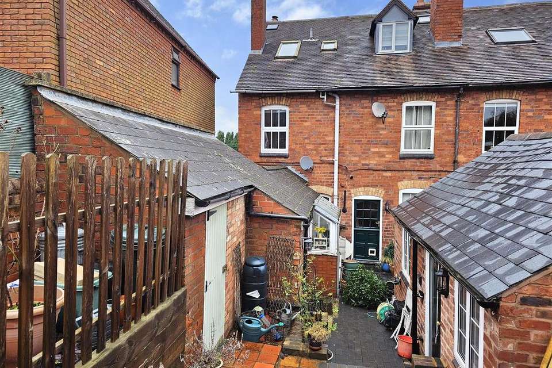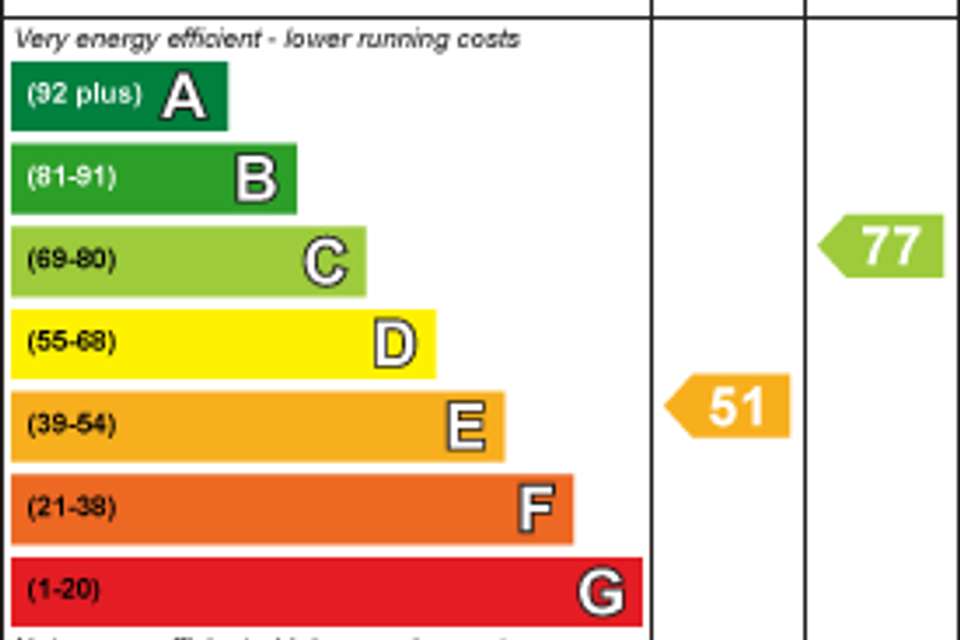3 bedroom end of terrace house for sale
Hartlebury, Kidderminsterterraced house
bedrooms
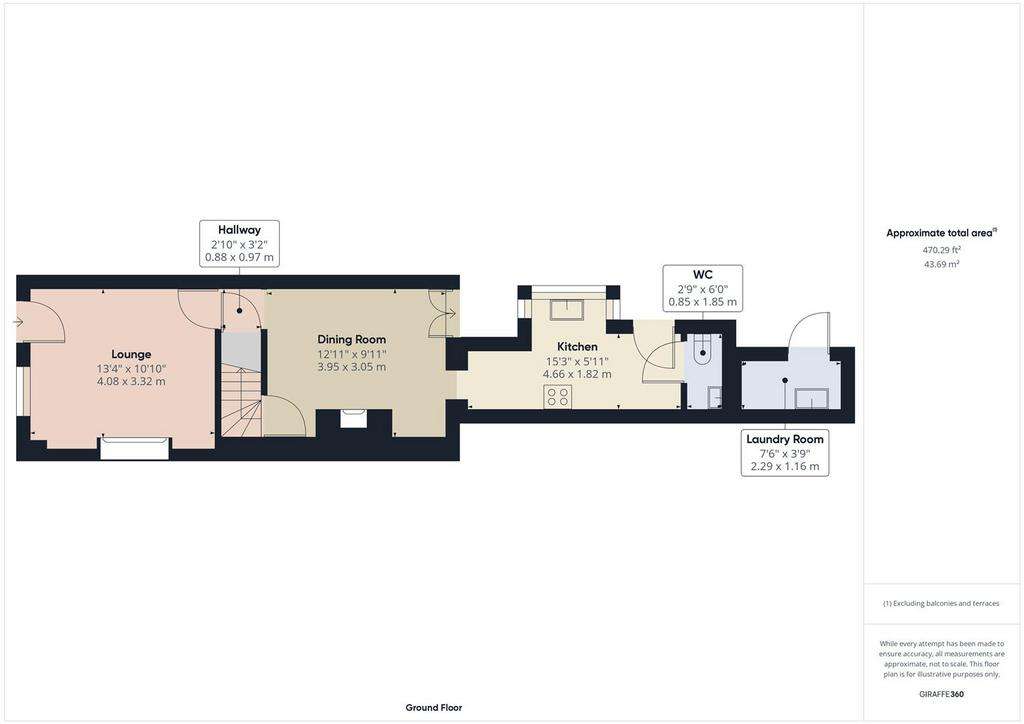
Property photos
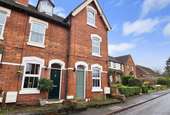
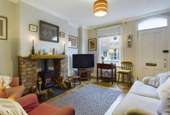
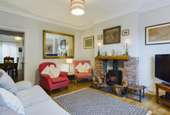
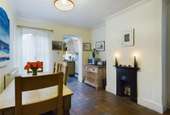
+18
Property description
A charming period three storey end of terrace three bedroom family house within sought after Hartlebury. Enjoying delightful countryside views and offering a spacious, attractively improved layout with two reception rooms, plus off-road parking, a garage and a long south facing rear garden.
The Accommodation:
The wooden front door opens to the lounge, which has a uPVC double glazed window to the front elevation, a log burning stove with a feature slate hearth and timber mantel, central heating radiator, oak wood effect laminate flooring and a door to an inner hallway.
The inner hall has a door to a cellarette and opens into the dining room.
The dining room includes a double glazed window to the rear elevation, a central heating radiator, decorative feature fireplace and an archway to the kitchen.
The kitchen is well appointed with a range of solid light wood units, with granite style worksurfaces, and incorporates a white Belfast style sink unit with a mixer tap, Terim range cooker (including a five ring gas hob plus two electric ovens and a grill), Beko dishwasher, Bosch fridge freezer, base and wall mounted cupboards, central heating radiator, tiled floor, double glazed roof window, double glazed bay window to the side elevation, part glazed wooden door to the rear garden and a door to a ground floor WC.
The WC is appointed with a white suite and includes a push-button flush WC, wall mounted wash basin, part tiling to the walls, tiled floor and a central heating radiator.
From the rear garden, access is available to a laundry room, which is appointed with a range of cream units and incorporates a stainless-steel sink with a mixer tap, John Lewis washing machine and base and wall mounted cupboards.
The first floor comprises a landing with a double glazed glass block window to the side elevation, a central heating radiator, stairs to the second floor accommodation and doors to bedroom two and bedroom three.
Bedroom two forms a double room which has a uPVC double glazed window to the rear elevation, a central heating radiator, fitted cupboards (one housing the Baxi combination central heating boiler) and a wooden floor.
Bedroom three is a double room with a uPVC double glazed window to the front elevation, fitted wardrobes and a central heating radiator.
The second floor comprises a landing with a skylight and doors to bedroom one and the bathroom.
Bedroom one forms an excellent sized double room which includes a uPVC double glazed window to the front elevation (enjoying delightful views towards the surrounding countryside), a central heating radiator and exposed timber beam features.
The bathroom is beautifully appointed with a white suite and includes a freestanding egg style bath with a shower attachment and mixer tap, a good sized shower cubicle with a fitted mixer shower (including a large rainfall style shower head and a separate spray), "his and hers" table-top wash basins with built-in vanity drawers and shelving below, low-level flush WC, radiator / towel rail, tiled floor, useful eaves storage and two double glazed roof windows to the rear elevation.
Agent's Note:
We have been advised by the vendor that planning permission has recently been granted to slightly enlarge the kitchen at the property and to re-model the laundry room and WC.
Outside:
The property is set back beyond a small block paved frontage and includes off-road parking and a garage, which are located in a nearby service road.
A right of way through a shared passageway provides access into the rear garden.
The garden comprises an initial shared block paved courtyard, which includes a cold water tap and steps rising to a door to the laundry room. The steps continue to a long private garden, which comprises a block paved patio, lawn with a pathway plus an attractive shrub border and a rear timber decked patio with a log store. The rear garden is south facing and forms a natural sun-trap.
Viewing is essential for this charming period family home and its wonderful layout and views to be fully appreciated. Early viewing is recommended to avoid disappointment.
Location:
The sought after Worcestershire village of Hartlebury is home to the 13th century Hartlebury Castle and is conveniently positioned between Kidderminster and Worcester just off the A449. The village benefits from a Post Office and village store, church, pubs and a main line train station with direct connections to Birmingham, Worcester and London. The motorway network is also easily accessible with Junction 5 of the M5 being approximately 9 miles away.
Schooling:
Hartlebury is fortunate to benefit from a well regarded primary school which was rated as Good in its most recent Ofsted inspection and senior schools can be found in the nearby towns of Kidderminster, Stourport-on-Severn and Bewdley. The independent sector is also well catered for in the area with a fine selection of schools available nearby in Worcester, Bromsgrove, Kidderminster, Chaddesley Corbett and Abberley.
Tenure:
Freehold
Services:
All mains services are connected
Local Authority:
Wychavon District Council
Council Tax:
Band D
The Accommodation:
The wooden front door opens to the lounge, which has a uPVC double glazed window to the front elevation, a log burning stove with a feature slate hearth and timber mantel, central heating radiator, oak wood effect laminate flooring and a door to an inner hallway.
The inner hall has a door to a cellarette and opens into the dining room.
The dining room includes a double glazed window to the rear elevation, a central heating radiator, decorative feature fireplace and an archway to the kitchen.
The kitchen is well appointed with a range of solid light wood units, with granite style worksurfaces, and incorporates a white Belfast style sink unit with a mixer tap, Terim range cooker (including a five ring gas hob plus two electric ovens and a grill), Beko dishwasher, Bosch fridge freezer, base and wall mounted cupboards, central heating radiator, tiled floor, double glazed roof window, double glazed bay window to the side elevation, part glazed wooden door to the rear garden and a door to a ground floor WC.
The WC is appointed with a white suite and includes a push-button flush WC, wall mounted wash basin, part tiling to the walls, tiled floor and a central heating radiator.
From the rear garden, access is available to a laundry room, which is appointed with a range of cream units and incorporates a stainless-steel sink with a mixer tap, John Lewis washing machine and base and wall mounted cupboards.
The first floor comprises a landing with a double glazed glass block window to the side elevation, a central heating radiator, stairs to the second floor accommodation and doors to bedroom two and bedroom three.
Bedroom two forms a double room which has a uPVC double glazed window to the rear elevation, a central heating radiator, fitted cupboards (one housing the Baxi combination central heating boiler) and a wooden floor.
Bedroom three is a double room with a uPVC double glazed window to the front elevation, fitted wardrobes and a central heating radiator.
The second floor comprises a landing with a skylight and doors to bedroom one and the bathroom.
Bedroom one forms an excellent sized double room which includes a uPVC double glazed window to the front elevation (enjoying delightful views towards the surrounding countryside), a central heating radiator and exposed timber beam features.
The bathroom is beautifully appointed with a white suite and includes a freestanding egg style bath with a shower attachment and mixer tap, a good sized shower cubicle with a fitted mixer shower (including a large rainfall style shower head and a separate spray), "his and hers" table-top wash basins with built-in vanity drawers and shelving below, low-level flush WC, radiator / towel rail, tiled floor, useful eaves storage and two double glazed roof windows to the rear elevation.
Agent's Note:
We have been advised by the vendor that planning permission has recently been granted to slightly enlarge the kitchen at the property and to re-model the laundry room and WC.
Outside:
The property is set back beyond a small block paved frontage and includes off-road parking and a garage, which are located in a nearby service road.
A right of way through a shared passageway provides access into the rear garden.
The garden comprises an initial shared block paved courtyard, which includes a cold water tap and steps rising to a door to the laundry room. The steps continue to a long private garden, which comprises a block paved patio, lawn with a pathway plus an attractive shrub border and a rear timber decked patio with a log store. The rear garden is south facing and forms a natural sun-trap.
Viewing is essential for this charming period family home and its wonderful layout and views to be fully appreciated. Early viewing is recommended to avoid disappointment.
Location:
The sought after Worcestershire village of Hartlebury is home to the 13th century Hartlebury Castle and is conveniently positioned between Kidderminster and Worcester just off the A449. The village benefits from a Post Office and village store, church, pubs and a main line train station with direct connections to Birmingham, Worcester and London. The motorway network is also easily accessible with Junction 5 of the M5 being approximately 9 miles away.
Schooling:
Hartlebury is fortunate to benefit from a well regarded primary school which was rated as Good in its most recent Ofsted inspection and senior schools can be found in the nearby towns of Kidderminster, Stourport-on-Severn and Bewdley. The independent sector is also well catered for in the area with a fine selection of schools available nearby in Worcester, Bromsgrove, Kidderminster, Chaddesley Corbett and Abberley.
Tenure:
Freehold
Services:
All mains services are connected
Local Authority:
Wychavon District Council
Council Tax:
Band D
Interested in this property?
Council tax
First listed
Over a month agoEnergy Performance Certificate
Hartlebury, Kidderminster
Marketed by
Eden Midcalf - Bewdley 5 Load Street Bewdley DY12 2AFPlacebuzz mortgage repayment calculator
Monthly repayment
The Est. Mortgage is for a 25 years repayment mortgage based on a 10% deposit and a 5.5% annual interest. It is only intended as a guide. Make sure you obtain accurate figures from your lender before committing to any mortgage. Your home may be repossessed if you do not keep up repayments on a mortgage.
Hartlebury, Kidderminster - Streetview
DISCLAIMER: Property descriptions and related information displayed on this page are marketing materials provided by Eden Midcalf - Bewdley. Placebuzz does not warrant or accept any responsibility for the accuracy or completeness of the property descriptions or related information provided here and they do not constitute property particulars. Please contact Eden Midcalf - Bewdley for full details and further information.





