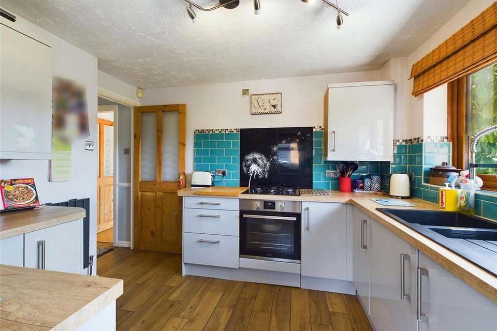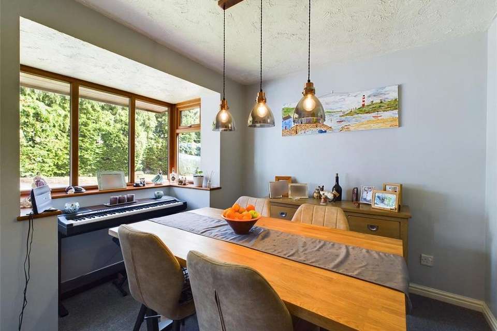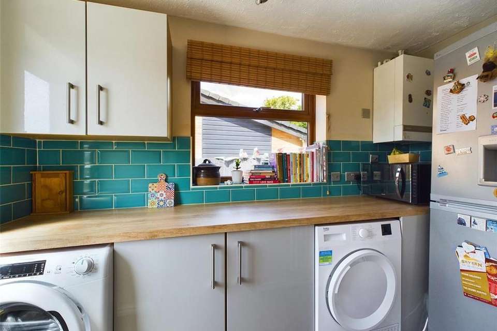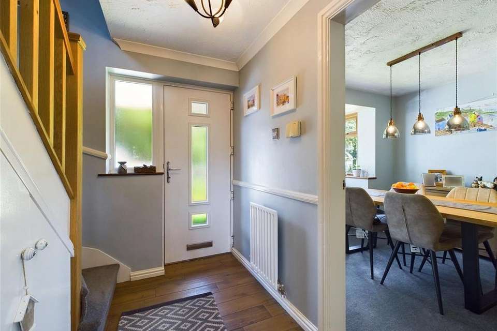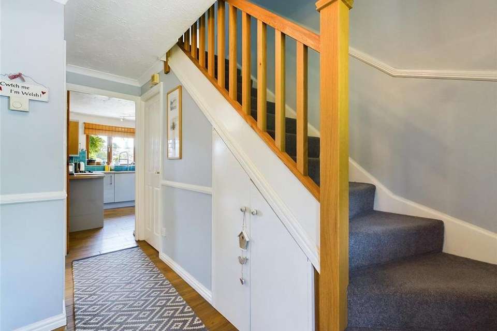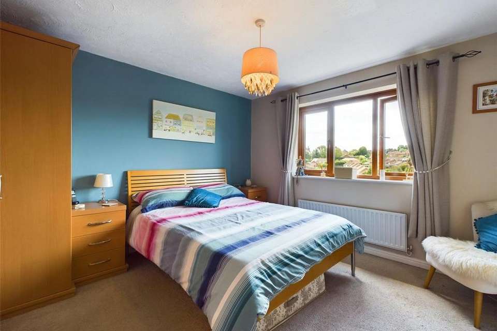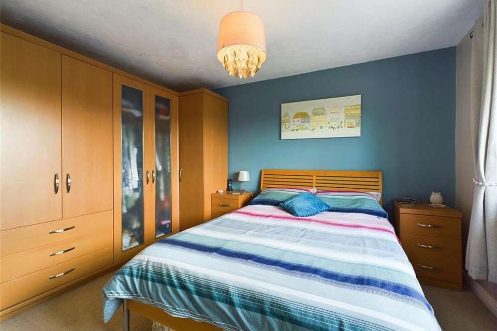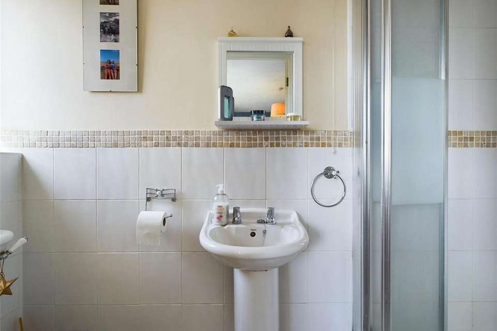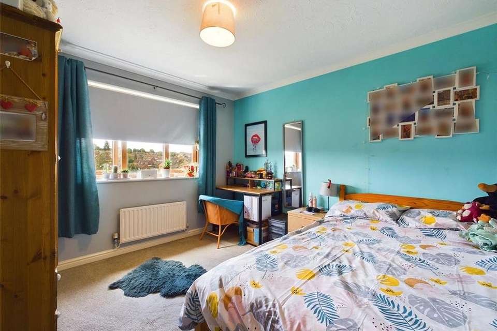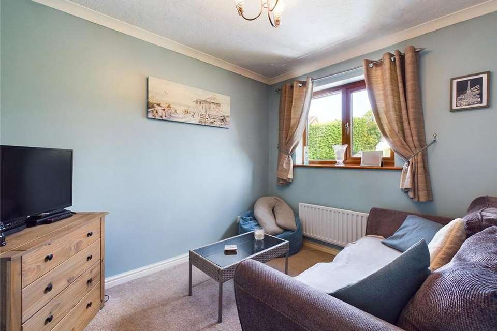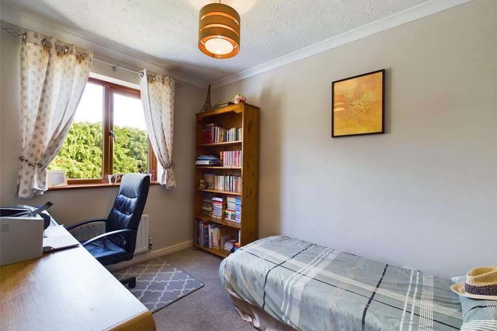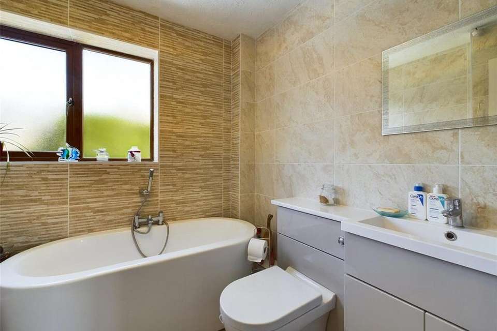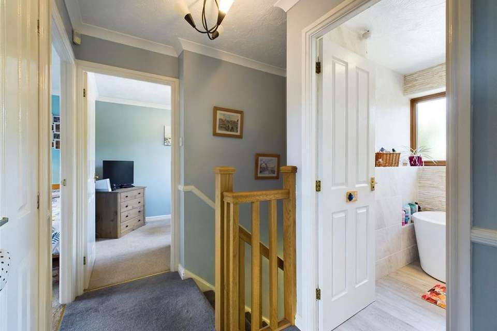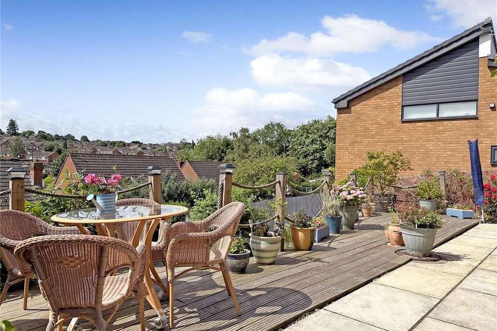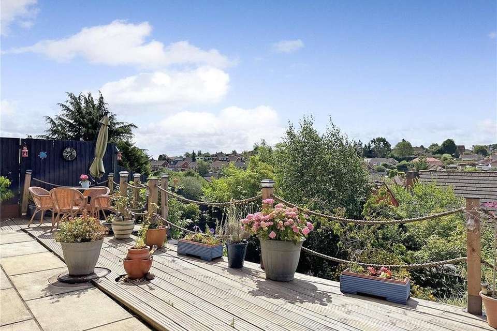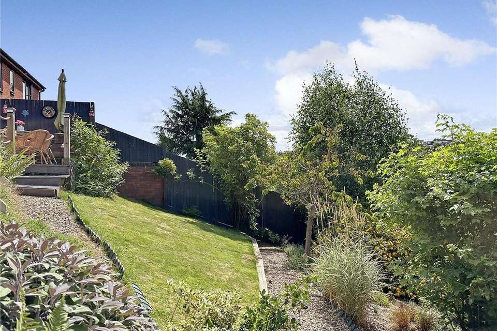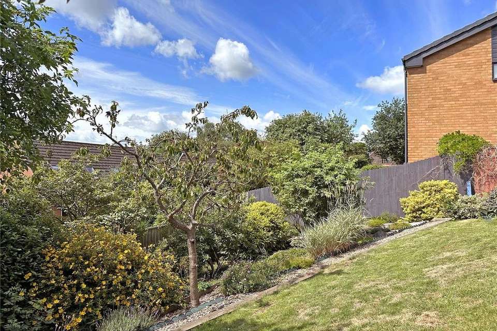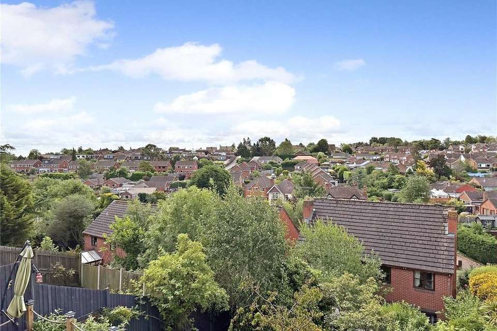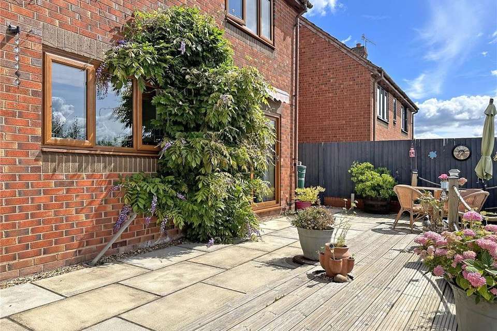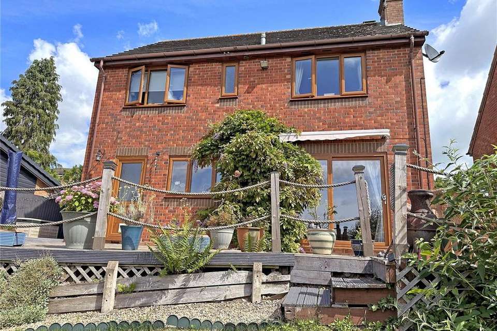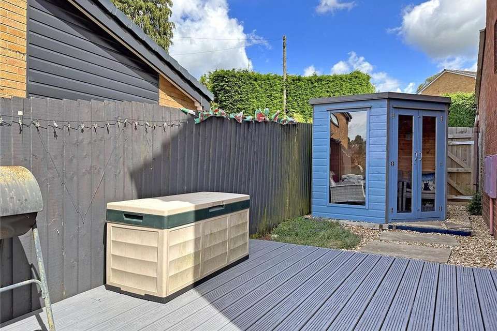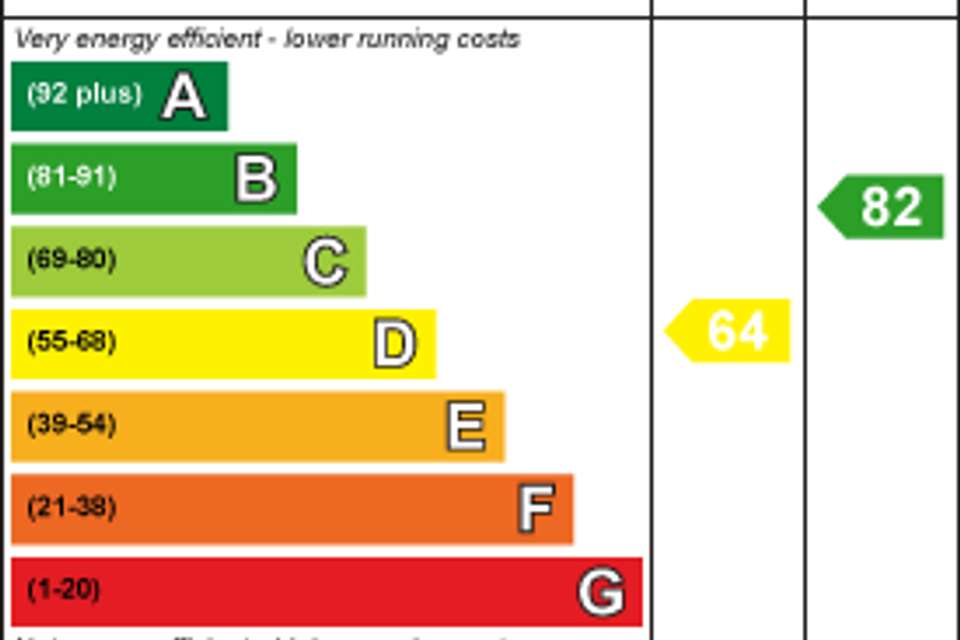4 bedroom detached house for sale
Bewdley, Worcestershiredetached house
bedrooms
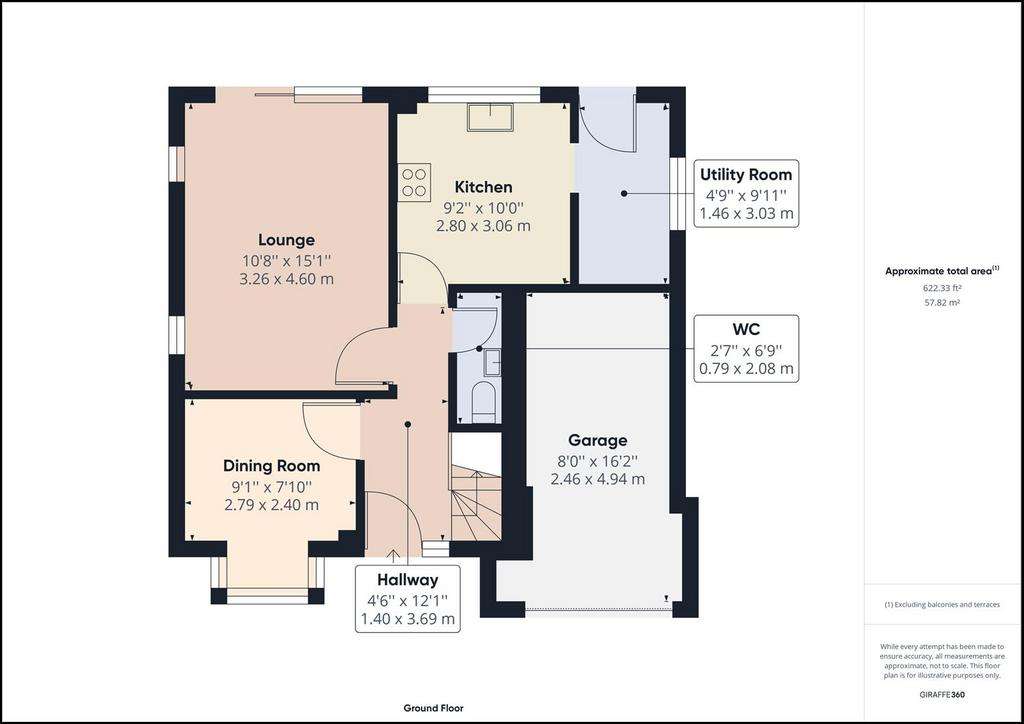
Property photos
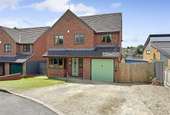
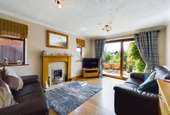
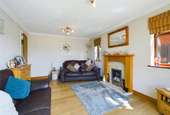
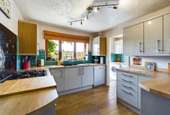
+22
Property description
An attractively appointed modern four bedroom detached family house located within a secluded cul-de-sac setting in sought after Bewdley. Enjoying an elevated rear outlook and offering a well proportioned layout, plus parking for three cars, a garage and a beautifully landscaped rear garden.
The Accommodation:
The part double glazed composite front door opens to the reception hallway, with a uPVC double glazed window to the front elevation, stairs rising to the first floor accommodation, under stairs store cupboard, central heating radiator, tiled floor and doors to the lounge, dining room, kitchen and a ground floor WC.
The ground floor WC includes a low-level flush WC, wall mounted wash basin and tiled floor.
The lounge forms a good sized reception room which includes two uPVC double glazed windows to the side elevation, "living flame" gas fire with a feature fireplace surround, central heating radiator, wood style flooring and a uPVC double glazed sliding patio door to the rear garden.
The dining room forms a versatile reception room which has a uPVC double glazed bay window to the front elevation and a central heating radiator.
The kitchen is attractively appointed with a range of light grey units, with wood effect worksurfaces and incorporates a one and a half bowl sink / drainer unit with a flexible mixer tap, integrated Zanussi gas hob, integrated Zanussi electric oven with grill, recess and plumbing for a dishwasher, central heating radiator, tiled floor, uPVC double glazed window to the rear elevation and a doorway to a separate utility room.
The utility is appointed with matching units and provides plumbing for a washing machine, space for a tumble dryer, space for a fridge freezer, central heating radiator, tiled floor, uPVC double glazed window to the side elevation and a uPVC double glazed door to the rear garden.
The first floor comprises of a central landing with a built-in storage cupboard, loft access hatch and doors to bedroom one, bedroom two, bedroom three, bedroom four and a family bathroom.
Bedroom one forms a double room with a uPVC double glazed window to the rear elevation, fitted wardrobes, central heating radiator and door to an en-suite shower room.
The en-suite is well appointed with a white suite and includes a shower cubicle with a fitted mixer shower and full height tiling to the surrounds, wash basin, low-level flush WC, central heating radiator, wood style floor and a uPVC double glazed window to the rear elevation.
Bedroom two is a double room including a uPVC double glazed window to the rear elevation and a central heating radiator.
Bedroom three is a good sized single room with a uPVC double glazed window to the front elevation, central heating radiator and a useful built-in cupboard.
Bedroom four is another good sized single room and has a uPVC double glazed window to the front elevation and a central heating radiator.
The family bathroom is beautifully appointed with a white suite and includes a freestanding roll-top bath with a shower attachment, wash basin with built-in beige high gloss finish vanity cupboard below, push-button WC, heated towel rail, full height tiling to the walls and a uPVC double glazed window to the front elevation.
Outside:
The property is set back beyond a front lawn together with off-road parking for three cars. There is an electric car charging point and the driveway also has access to the garage.
The garage is entered via an up and over door and includes lighting and power points.
Gated side access is available to the beautifully landscaped rear garden, which is laid out for low maintenance purposes and includes paved / timber decked rear patio and timber decked / pebbled side patio with a summerhouse and a useful cold water tap. Steps descend from the rear patio to a lower tier lawn, together with attractive shrub and pebbled areas.
A personal visit is essential for this excellent four bedroom detached family house and its delightful cul-de-sac setting to be fully appreciated. Early appointments are highly recommended to avoid disappointment.
Location:
Situated on the banks of the River Severn and the edge of the Wyre Forest, Bewdley has been described as "the most perfect small town in Worcestershire". The town enjoys a good choice of pubs, cafes and restaurants along with small independent shops, craft studios, a brewery, local museum, a selection of sports clubs and a number of churches. Being approximately 20 miles south west of Birmingham and 15 miles north of Worcester, Bewdley is served by a good motorway network with excellent links to the M5, M6, M40 and M42, Birmingham International Airport is approximately 45 minutes away and the main line train station in Kidderminster has regular services to and from Worcester, Malvern, Birmingham and London.
Schooling:
The town is fortunate to benefit from two primary schools and a high school, all rated as Good by Ofsted in their most recent inspections. The independent sector is also well catered for locally with a fine selection of schools available nearby in Kidderminster, Chaddesley Corbett, Abberley, Bromsgrove and Worcester.
Tenure:
Freehold
Services:
All mains services are connected
Local Authority:
Wyre Forest District Council
Council Tax:
Band D
The Accommodation:
The part double glazed composite front door opens to the reception hallway, with a uPVC double glazed window to the front elevation, stairs rising to the first floor accommodation, under stairs store cupboard, central heating radiator, tiled floor and doors to the lounge, dining room, kitchen and a ground floor WC.
The ground floor WC includes a low-level flush WC, wall mounted wash basin and tiled floor.
The lounge forms a good sized reception room which includes two uPVC double glazed windows to the side elevation, "living flame" gas fire with a feature fireplace surround, central heating radiator, wood style flooring and a uPVC double glazed sliding patio door to the rear garden.
The dining room forms a versatile reception room which has a uPVC double glazed bay window to the front elevation and a central heating radiator.
The kitchen is attractively appointed with a range of light grey units, with wood effect worksurfaces and incorporates a one and a half bowl sink / drainer unit with a flexible mixer tap, integrated Zanussi gas hob, integrated Zanussi electric oven with grill, recess and plumbing for a dishwasher, central heating radiator, tiled floor, uPVC double glazed window to the rear elevation and a doorway to a separate utility room.
The utility is appointed with matching units and provides plumbing for a washing machine, space for a tumble dryer, space for a fridge freezer, central heating radiator, tiled floor, uPVC double glazed window to the side elevation and a uPVC double glazed door to the rear garden.
The first floor comprises of a central landing with a built-in storage cupboard, loft access hatch and doors to bedroom one, bedroom two, bedroom three, bedroom four and a family bathroom.
Bedroom one forms a double room with a uPVC double glazed window to the rear elevation, fitted wardrobes, central heating radiator and door to an en-suite shower room.
The en-suite is well appointed with a white suite and includes a shower cubicle with a fitted mixer shower and full height tiling to the surrounds, wash basin, low-level flush WC, central heating radiator, wood style floor and a uPVC double glazed window to the rear elevation.
Bedroom two is a double room including a uPVC double glazed window to the rear elevation and a central heating radiator.
Bedroom three is a good sized single room with a uPVC double glazed window to the front elevation, central heating radiator and a useful built-in cupboard.
Bedroom four is another good sized single room and has a uPVC double glazed window to the front elevation and a central heating radiator.
The family bathroom is beautifully appointed with a white suite and includes a freestanding roll-top bath with a shower attachment, wash basin with built-in beige high gloss finish vanity cupboard below, push-button WC, heated towel rail, full height tiling to the walls and a uPVC double glazed window to the front elevation.
Outside:
The property is set back beyond a front lawn together with off-road parking for three cars. There is an electric car charging point and the driveway also has access to the garage.
The garage is entered via an up and over door and includes lighting and power points.
Gated side access is available to the beautifully landscaped rear garden, which is laid out for low maintenance purposes and includes paved / timber decked rear patio and timber decked / pebbled side patio with a summerhouse and a useful cold water tap. Steps descend from the rear patio to a lower tier lawn, together with attractive shrub and pebbled areas.
A personal visit is essential for this excellent four bedroom detached family house and its delightful cul-de-sac setting to be fully appreciated. Early appointments are highly recommended to avoid disappointment.
Location:
Situated on the banks of the River Severn and the edge of the Wyre Forest, Bewdley has been described as "the most perfect small town in Worcestershire". The town enjoys a good choice of pubs, cafes and restaurants along with small independent shops, craft studios, a brewery, local museum, a selection of sports clubs and a number of churches. Being approximately 20 miles south west of Birmingham and 15 miles north of Worcester, Bewdley is served by a good motorway network with excellent links to the M5, M6, M40 and M42, Birmingham International Airport is approximately 45 minutes away and the main line train station in Kidderminster has regular services to and from Worcester, Malvern, Birmingham and London.
Schooling:
The town is fortunate to benefit from two primary schools and a high school, all rated as Good by Ofsted in their most recent inspections. The independent sector is also well catered for locally with a fine selection of schools available nearby in Kidderminster, Chaddesley Corbett, Abberley, Bromsgrove and Worcester.
Tenure:
Freehold
Services:
All mains services are connected
Local Authority:
Wyre Forest District Council
Council Tax:
Band D
Interested in this property?
Council tax
First listed
Over a month agoEnergy Performance Certificate
Bewdley, Worcestershire
Marketed by
Eden Midcalf - Bewdley 5 Load Street Bewdley DY12 2AFPlacebuzz mortgage repayment calculator
Monthly repayment
The Est. Mortgage is for a 25 years repayment mortgage based on a 10% deposit and a 5.5% annual interest. It is only intended as a guide. Make sure you obtain accurate figures from your lender before committing to any mortgage. Your home may be repossessed if you do not keep up repayments on a mortgage.
Bewdley, Worcestershire - Streetview
DISCLAIMER: Property descriptions and related information displayed on this page are marketing materials provided by Eden Midcalf - Bewdley. Placebuzz does not warrant or accept any responsibility for the accuracy or completeness of the property descriptions or related information provided here and they do not constitute property particulars. Please contact Eden Midcalf - Bewdley for full details and further information.





