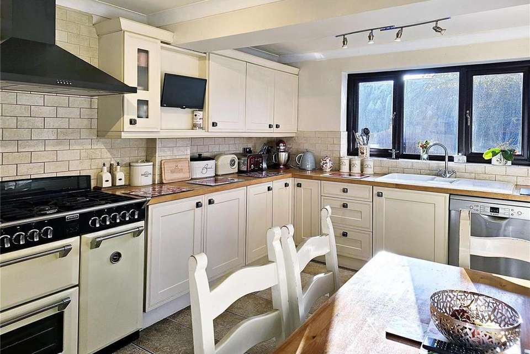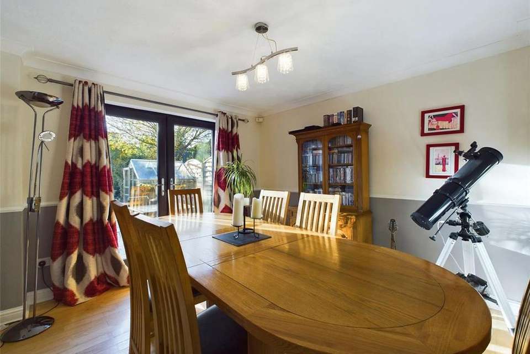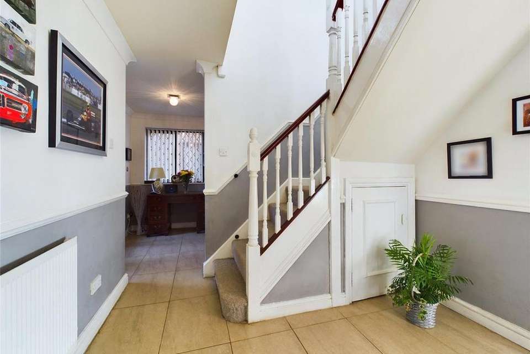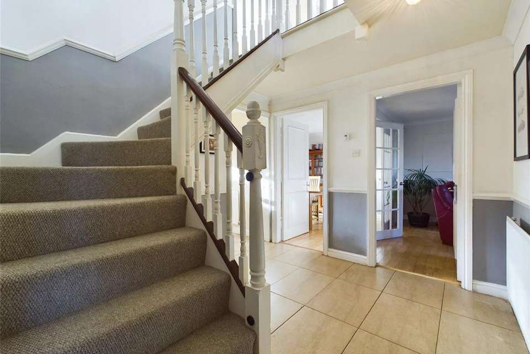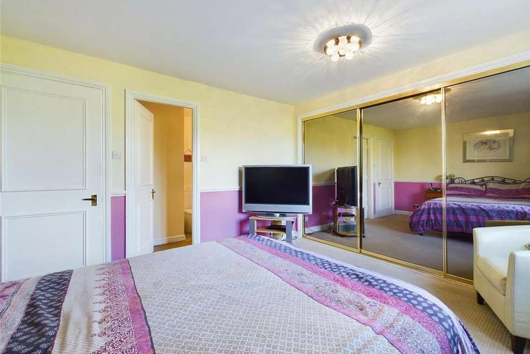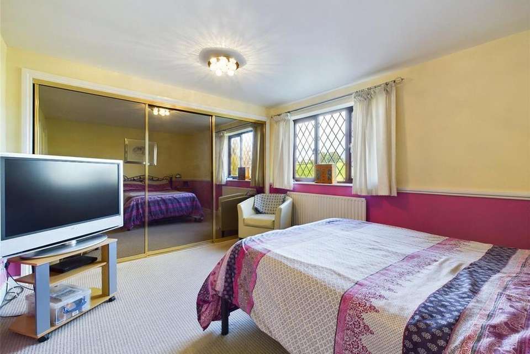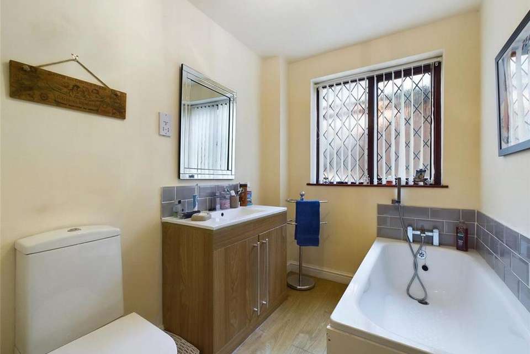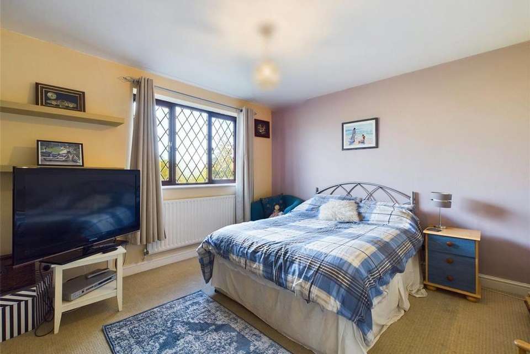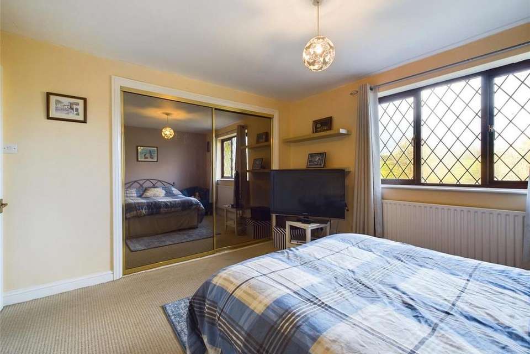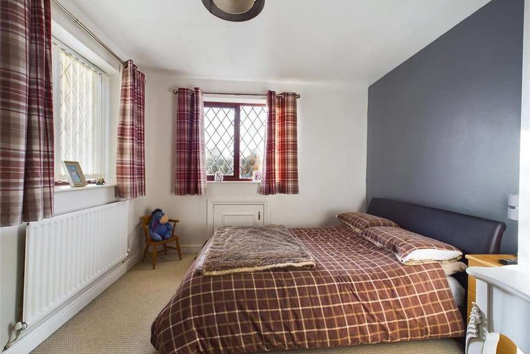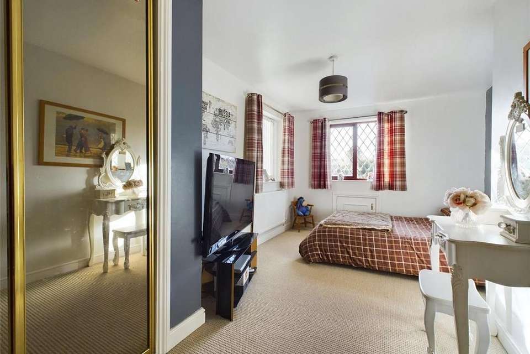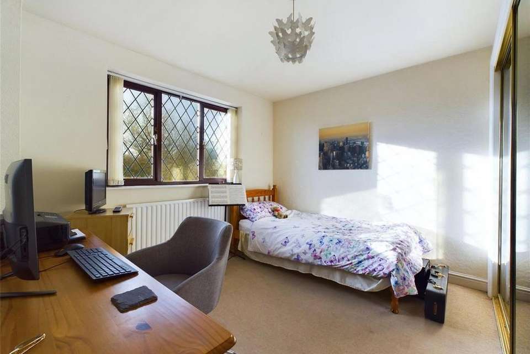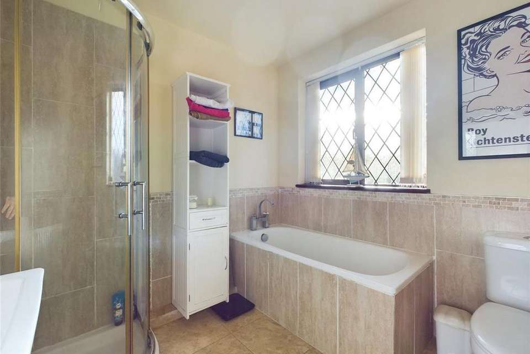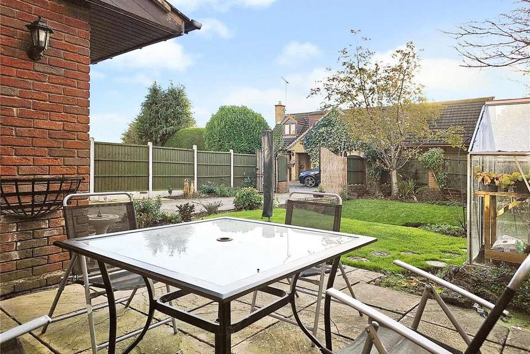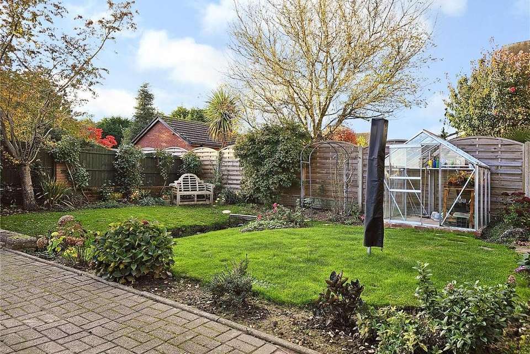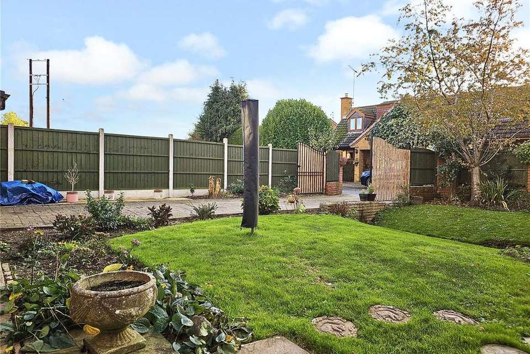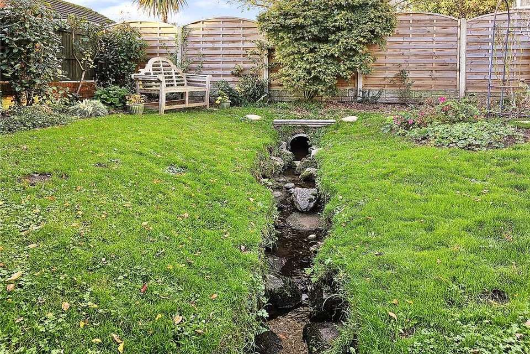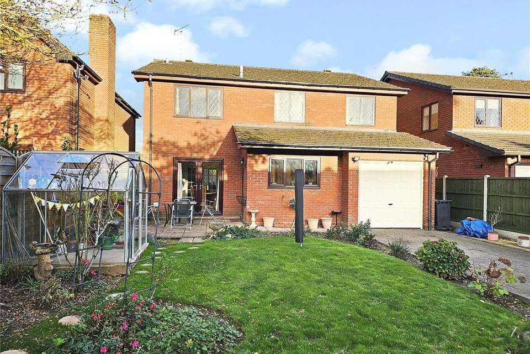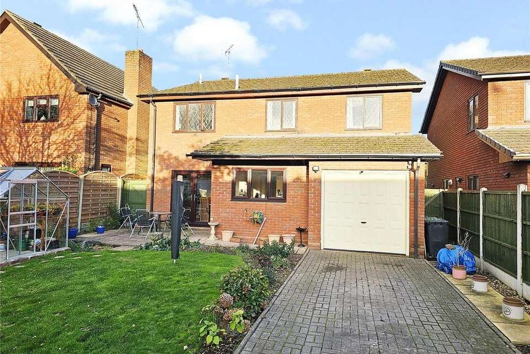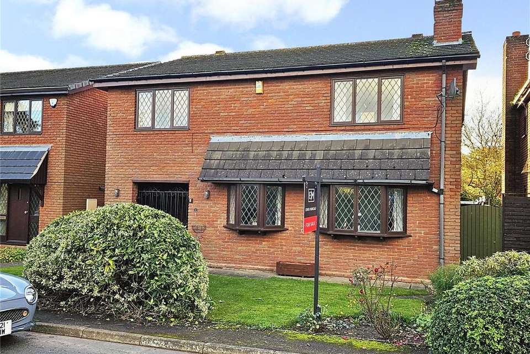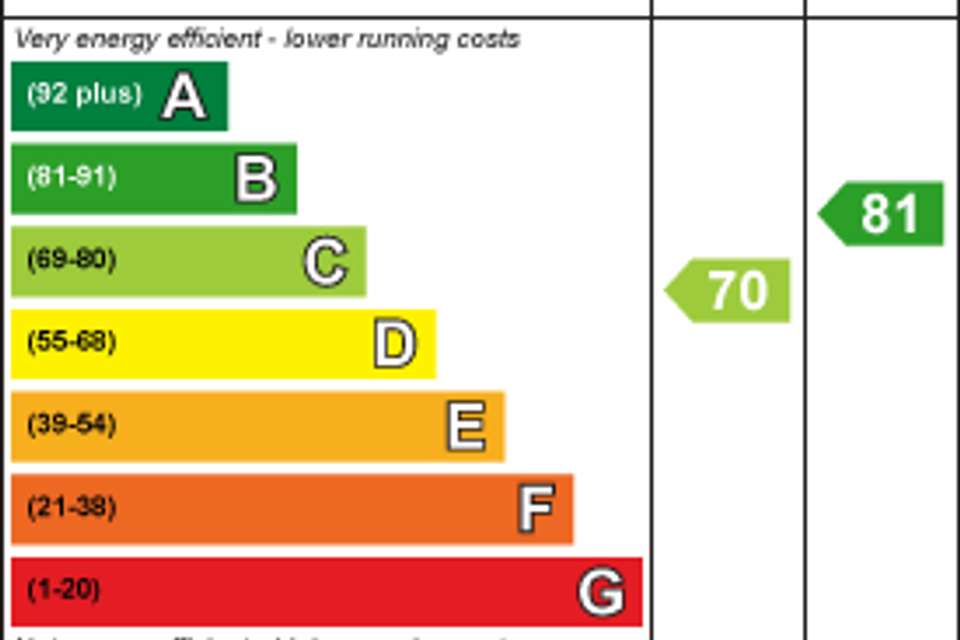4 bedroom detached house for sale
Areley Common, Stourport-on-Severndetached house
bedrooms
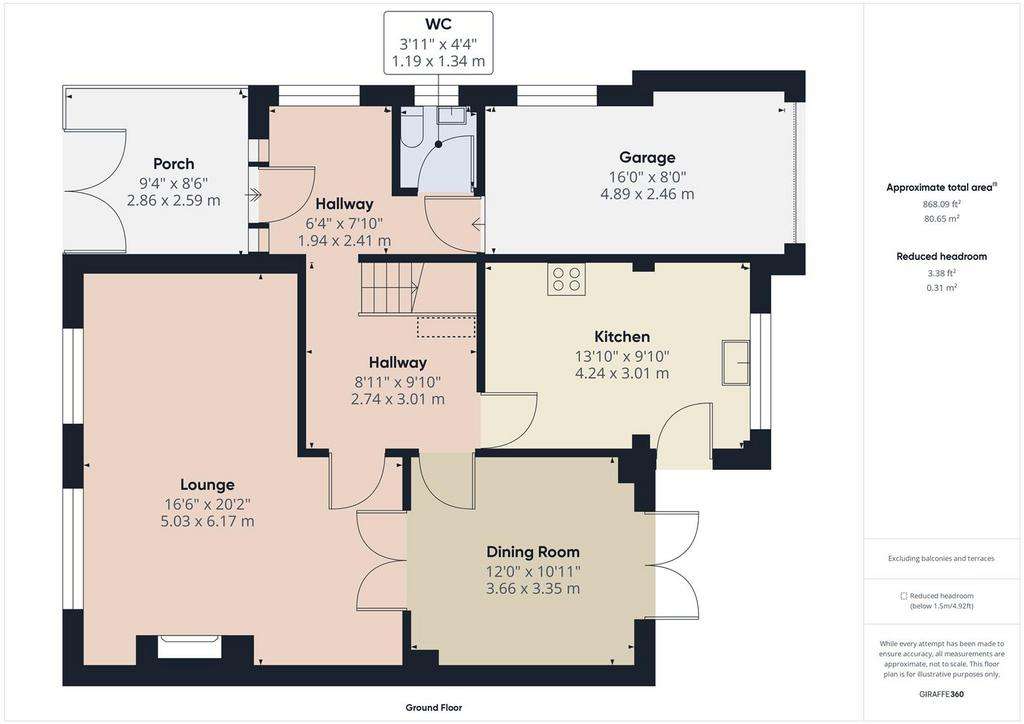
Property photos
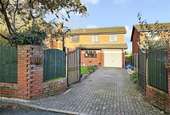
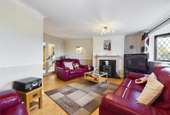
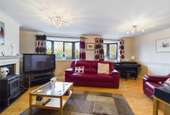
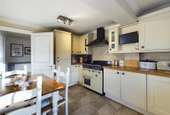
+21
Property description
A spacious four bedroom detached family house enjoying a delightful setting directly overlooking Areley Common in Stourport-on-Severn. Offering a generous, well appointed layout, plus off-road parking to the rear, a garage and a beautifully landscaped rear garden, including a brook.
The Accommodation:
A gated sheltered front porch has a double glazed front door opening to the reception hall.
The hallway includes a double glazed window to the side elevation, stairs rising to the first floor accommodation, a useful understairs store cupboard, central heating radiator, tiled floor and doors to the lounge, dining room, dining kitchen, ground floor WC and an internal door to the garage.
The ground floor WC is appointed with a white suite and includes a push-button flush WC, wash basin with a built-in vanity cupboard below, heated towel rail, tiled floor and a double glazed window to the side elevation.
The lounge forms an excellent sized reception room which has two double glazed windows to the front elevation (enjoying views over Arley Common), a log burning stove with a feature fireplace surround, central heating radiator, wood effect laminate flooring and glazed double doors to the dining room.
The dining room includes uPVC double glazed French doors to the rear garden, a central heating radiator, wood effect laminate flooring and a door returning to the reception hallway.
The dining kitchen is attractively appointed with a range of cream units and includes a white ceramic one and a half bowl sink / drainer unit with a mixer tap, recess for a range gas cooker with a Russell Hobbs range canopy cooker hood above, recess and plumbing for a dishwasher, integrated fridge freezer, central heating radiator, part tiling to the walls, tiled floor, uPVC double glazed window to the rear elevation and a double glazed door to the rear garden.
The first floor comprises a central landing with a built-in storage cupboard and doors to bedroom one, bedroom two, bedroom three, bedroom four and a family bathroom.
Bedroom one forms an excellent double room and includes a double glazed window to the front elevation (enjoying views over Arley Common), fitter mirror fronted wardrobes, central heating radiator and a door to an en-suite bathroom.
The en-suite is well appointed with a white suite and includes a bath with a shower attachment, wash basin with a built-in vanity cupboard below, push-button flush WC, electric shaver / toothbrush point, central heating radiator, part tiling to the walls, wood effect laminate flooring and a double glazed window to the side elevation.
Bedroom two is a large double room with a double glazed window to the front elevation, a fitted mirror fronted wardrobe and a central heating radiator.
Bedroom three is another good sized double room and includes double glazed windows to the rear and side elevations, a fitted mirror fronted wardrobe, central heating radiator and useful eaves storage.
Bedroom four is a double room with a double glazed window to the rear elevation, a fitted mirror fronted wardrobe and a central heating radiator.
The family bathroom is well appointed with a white suite and includes a bath, curved glass shower cubicle with a fitted mixer shower, pedestal wash basin, push-button flush WC, part tiling to the walls, tiled floor and a double glazed window to the rear elevation.
Outside:
The property is set back beyond a front lawn. Gated side access is available to the beautifully landscaped rear garden, which includes a paved patio with a double external power point and cold water tap, lawn with attractive shrub borders, a brook and a block paved driveway with parking for two cars and gated rear access. The driveway also has access to the garage.
The garage is entered via an up and over door and includes lighting, power points, double glazed window to the side elevation, plumbing for a washing machine, the Worcester Bosch combination central heating boiler and a door to the reception hallway.
A personal visit is essential for this four bedroom detached family house and its delightful setting and views to be fully appreciated. Early appointments are highly recommended to avoid disappointment.
Location:
Based in the Wyre Forest District of North Worcestershire, Stourport-on-Severn has been a popular day-trip and holiday destination for over a century. The River Severn and the historic canal basins combine to provide a perfect backdrop for all sorts of family activities with the atmosphere of a true maritime holiday resort. The town itself offers a wide variety of both independent shops and large supermarkets, pubs, cafes and restaurants as well as family attractions such as the riverside meadows and playing fields, boat trips, amusement arcades and a traditional fairground.
The larger town of Kidderminster is just over 4 miles away, whilst Birmingham and Worcester are approximately 22 and 12 miles away respectively. The M5 can be accessed easily from either Junctions 5 or 6 and the mainline train station in Kidderminster has direct services to Birmingham, Worcester and London.
Schooling:
Stourport-on-Severn provides highly regarded schooling for children of all ages in the forms of Burlish Park Primary School and Stourport High School and 6th Form College.
Tenure: Freehold
Services: All mains services are connected
Local Authority: Wyre Forest District Council
Council Tax: Band F
The Accommodation:
A gated sheltered front porch has a double glazed front door opening to the reception hall.
The hallway includes a double glazed window to the side elevation, stairs rising to the first floor accommodation, a useful understairs store cupboard, central heating radiator, tiled floor and doors to the lounge, dining room, dining kitchen, ground floor WC and an internal door to the garage.
The ground floor WC is appointed with a white suite and includes a push-button flush WC, wash basin with a built-in vanity cupboard below, heated towel rail, tiled floor and a double glazed window to the side elevation.
The lounge forms an excellent sized reception room which has two double glazed windows to the front elevation (enjoying views over Arley Common), a log burning stove with a feature fireplace surround, central heating radiator, wood effect laminate flooring and glazed double doors to the dining room.
The dining room includes uPVC double glazed French doors to the rear garden, a central heating radiator, wood effect laminate flooring and a door returning to the reception hallway.
The dining kitchen is attractively appointed with a range of cream units and includes a white ceramic one and a half bowl sink / drainer unit with a mixer tap, recess for a range gas cooker with a Russell Hobbs range canopy cooker hood above, recess and plumbing for a dishwasher, integrated fridge freezer, central heating radiator, part tiling to the walls, tiled floor, uPVC double glazed window to the rear elevation and a double glazed door to the rear garden.
The first floor comprises a central landing with a built-in storage cupboard and doors to bedroom one, bedroom two, bedroom three, bedroom four and a family bathroom.
Bedroom one forms an excellent double room and includes a double glazed window to the front elevation (enjoying views over Arley Common), fitter mirror fronted wardrobes, central heating radiator and a door to an en-suite bathroom.
The en-suite is well appointed with a white suite and includes a bath with a shower attachment, wash basin with a built-in vanity cupboard below, push-button flush WC, electric shaver / toothbrush point, central heating radiator, part tiling to the walls, wood effect laminate flooring and a double glazed window to the side elevation.
Bedroom two is a large double room with a double glazed window to the front elevation, a fitted mirror fronted wardrobe and a central heating radiator.
Bedroom three is another good sized double room and includes double glazed windows to the rear and side elevations, a fitted mirror fronted wardrobe, central heating radiator and useful eaves storage.
Bedroom four is a double room with a double glazed window to the rear elevation, a fitted mirror fronted wardrobe and a central heating radiator.
The family bathroom is well appointed with a white suite and includes a bath, curved glass shower cubicle with a fitted mixer shower, pedestal wash basin, push-button flush WC, part tiling to the walls, tiled floor and a double glazed window to the rear elevation.
Outside:
The property is set back beyond a front lawn. Gated side access is available to the beautifully landscaped rear garden, which includes a paved patio with a double external power point and cold water tap, lawn with attractive shrub borders, a brook and a block paved driveway with parking for two cars and gated rear access. The driveway also has access to the garage.
The garage is entered via an up and over door and includes lighting, power points, double glazed window to the side elevation, plumbing for a washing machine, the Worcester Bosch combination central heating boiler and a door to the reception hallway.
A personal visit is essential for this four bedroom detached family house and its delightful setting and views to be fully appreciated. Early appointments are highly recommended to avoid disappointment.
Location:
Based in the Wyre Forest District of North Worcestershire, Stourport-on-Severn has been a popular day-trip and holiday destination for over a century. The River Severn and the historic canal basins combine to provide a perfect backdrop for all sorts of family activities with the atmosphere of a true maritime holiday resort. The town itself offers a wide variety of both independent shops and large supermarkets, pubs, cafes and restaurants as well as family attractions such as the riverside meadows and playing fields, boat trips, amusement arcades and a traditional fairground.
The larger town of Kidderminster is just over 4 miles away, whilst Birmingham and Worcester are approximately 22 and 12 miles away respectively. The M5 can be accessed easily from either Junctions 5 or 6 and the mainline train station in Kidderminster has direct services to Birmingham, Worcester and London.
Schooling:
Stourport-on-Severn provides highly regarded schooling for children of all ages in the forms of Burlish Park Primary School and Stourport High School and 6th Form College.
Tenure: Freehold
Services: All mains services are connected
Local Authority: Wyre Forest District Council
Council Tax: Band F
Interested in this property?
Council tax
First listed
Over a month agoEnergy Performance Certificate
Areley Common, Stourport-on-Severn
Marketed by
Eden Midcalf - Bewdley 5 Load Street Bewdley DY12 2AFPlacebuzz mortgage repayment calculator
Monthly repayment
The Est. Mortgage is for a 25 years repayment mortgage based on a 10% deposit and a 5.5% annual interest. It is only intended as a guide. Make sure you obtain accurate figures from your lender before committing to any mortgage. Your home may be repossessed if you do not keep up repayments on a mortgage.
Areley Common, Stourport-on-Severn - Streetview
DISCLAIMER: Property descriptions and related information displayed on this page are marketing materials provided by Eden Midcalf - Bewdley. Placebuzz does not warrant or accept any responsibility for the accuracy or completeness of the property descriptions or related information provided here and they do not constitute property particulars. Please contact Eden Midcalf - Bewdley for full details and further information.





