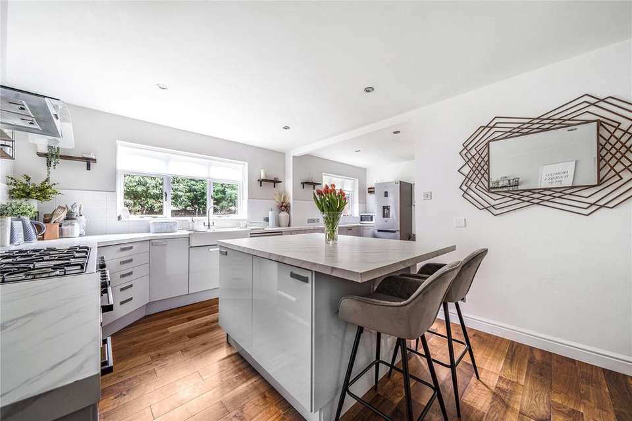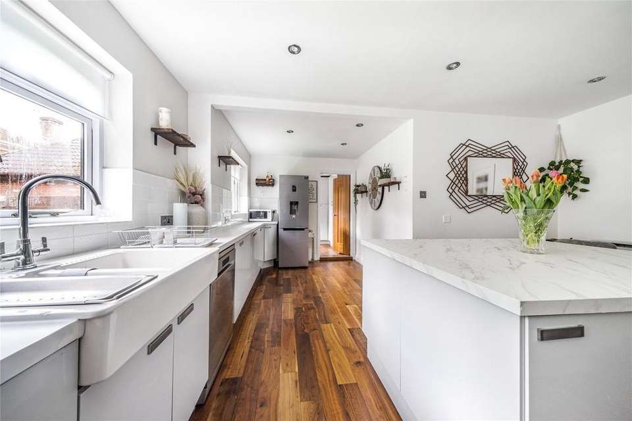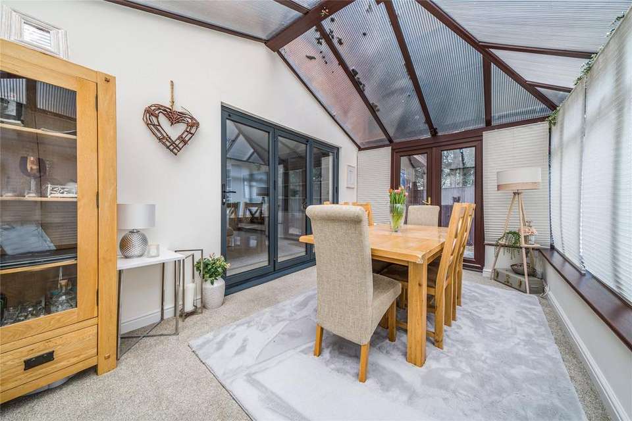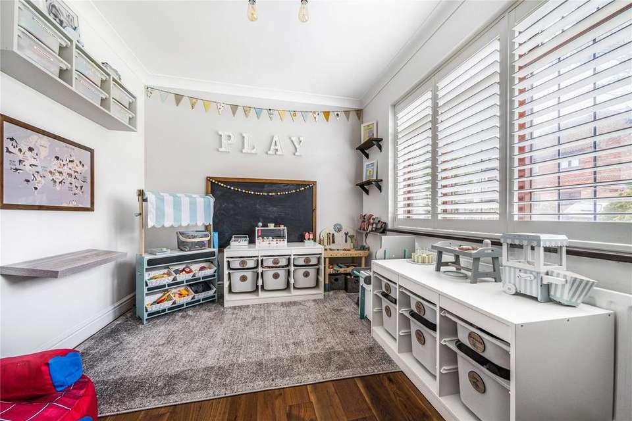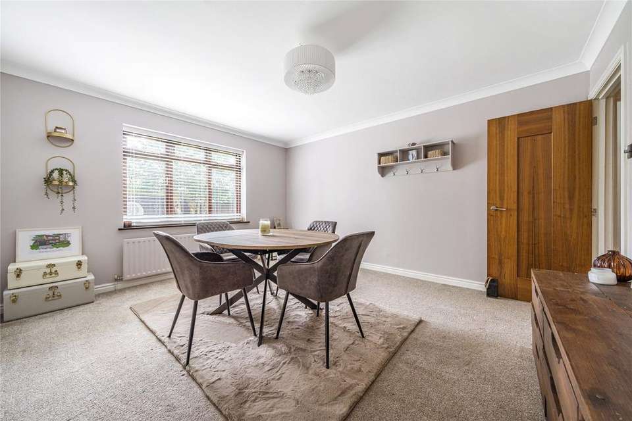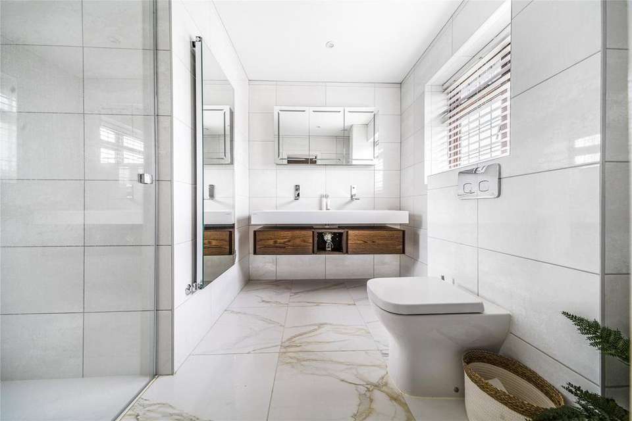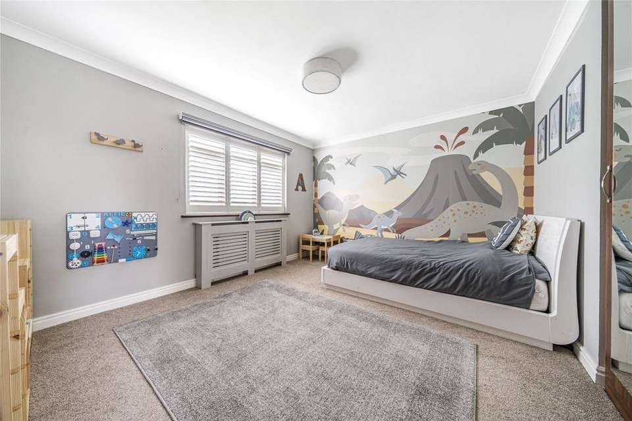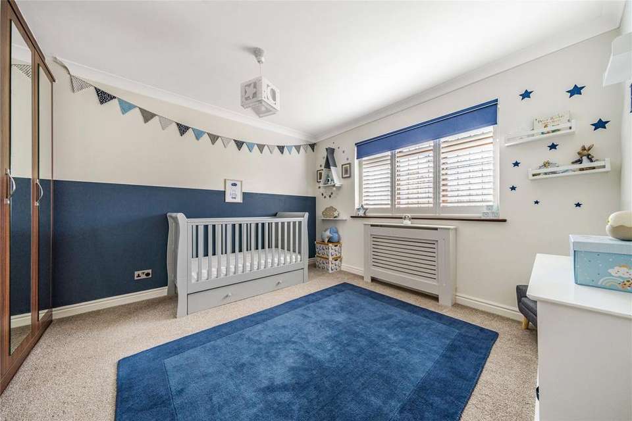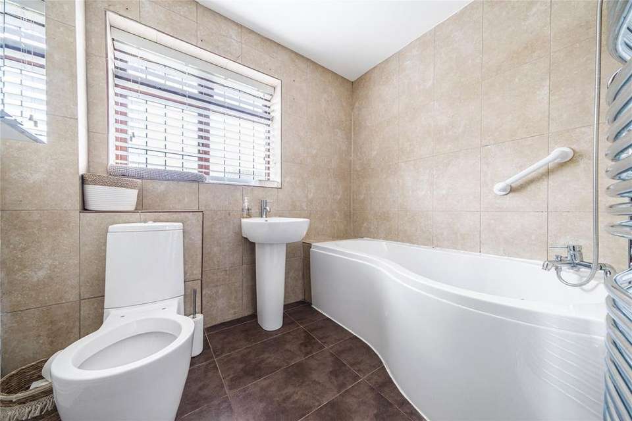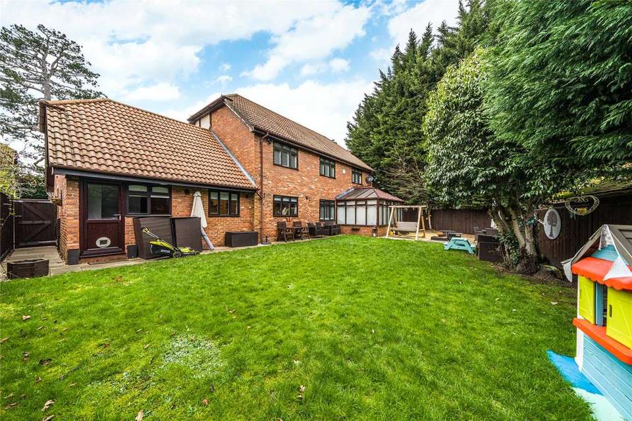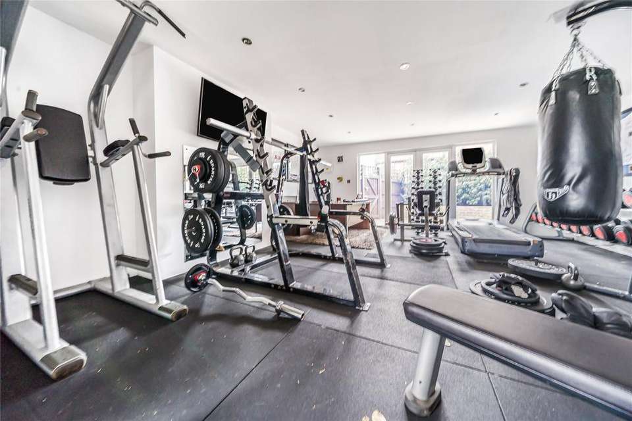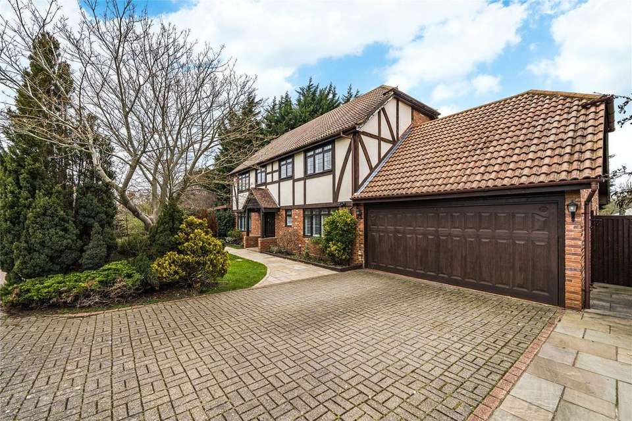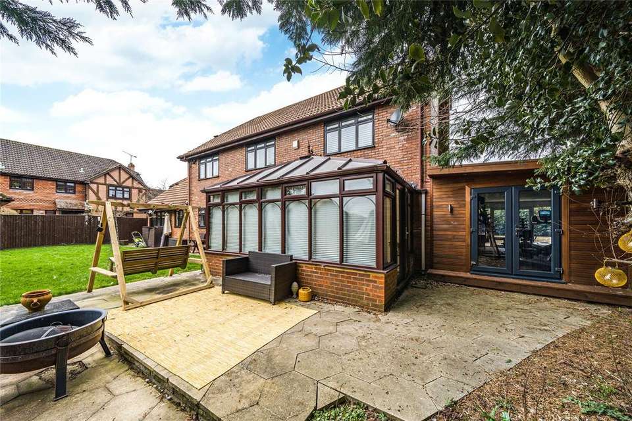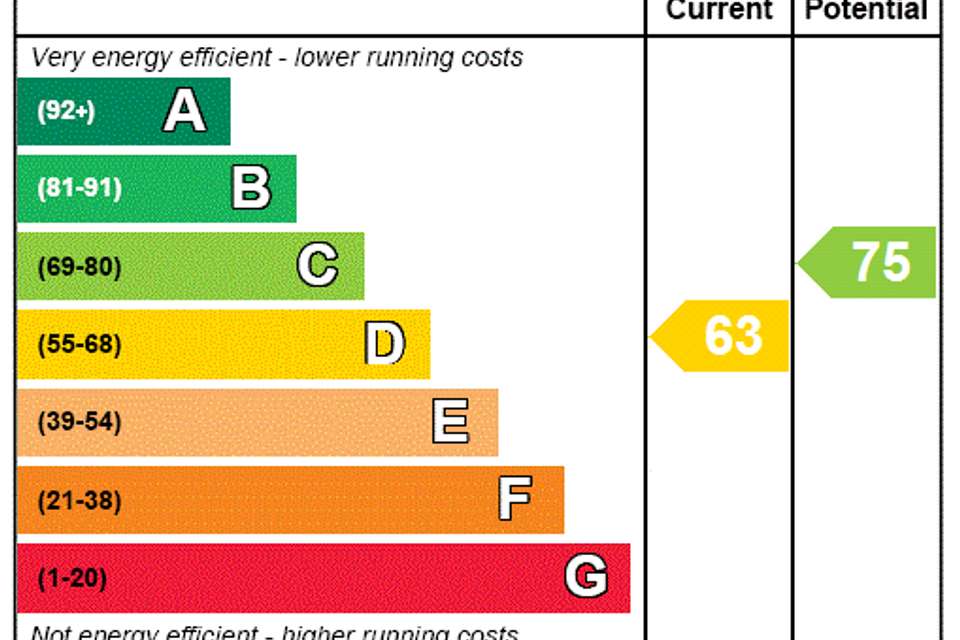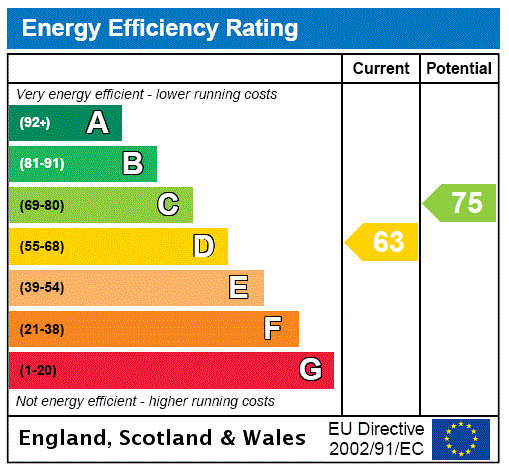4 bedroom detached house for sale
Church Lane, Bisley GU24detached house
bedrooms
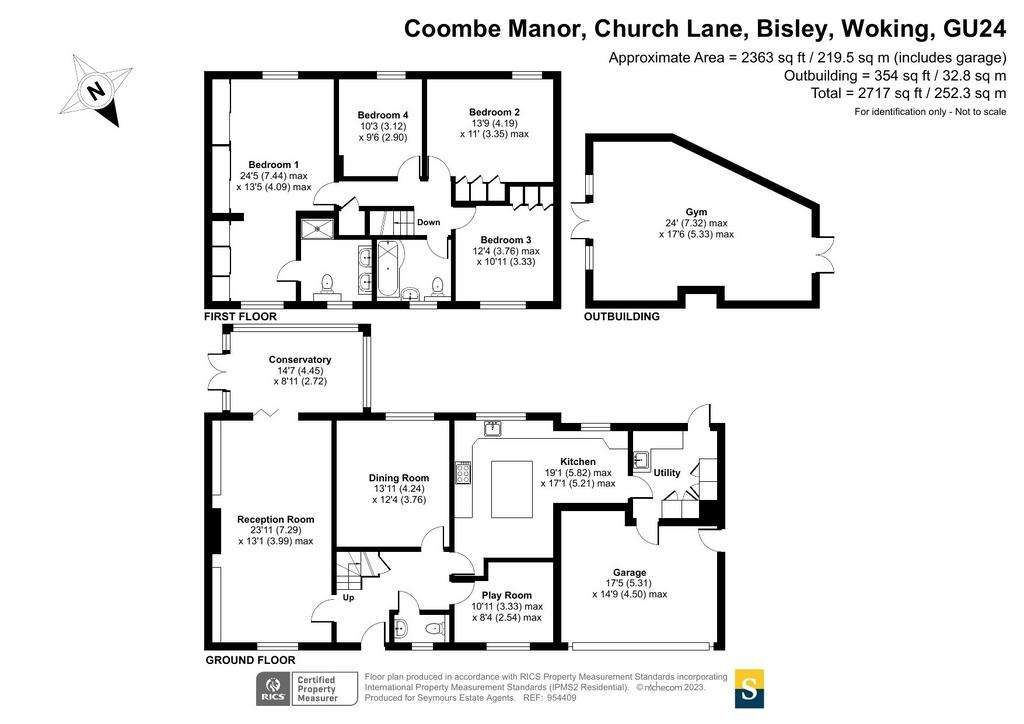
Property photos

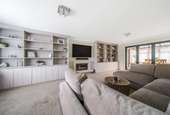
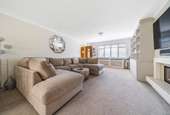
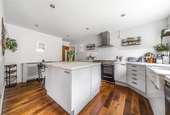
+16
Property description
A substantial executive style family home boasting some 2717 sq ft of accommodation (inc outbuilding/gym) located in a quiet country lane a short stroll from Bisley Village green.
Our clients have made significant improvements in recent years to create a stunning interior ideal for modern family living. The ground floor comprises three reception rooms to include a stunning sitting room with bespoke wall units which in turn leads to a conservatory via new bi fold doors. The main hub of the home is an impressive kitchen/breakfast room with a wide range of stylish base units that are perfectly complemented by an oak floor. A central island with seating also features. Further benefits include a 24 x 17 outbuilding, currently being used as a gym, a utility room, and downstairs WC.
Upstairs is no less impressive with a Neville Johnson staircase leading to four double bedrooms with the majority featuring recently installed Sharps wardrobes. The master ensuite is simply stunning and is fully tiled and comes with a twin sink unit and a large walk-in shower. The remaining bedrooms have the use of well-appointed family bathroom.
Outside
The generous rear garden has a large patio leading to extensive lawn and enjoys a pleasant South Westerly aspect, screened at the rear by mature conifer hedging. The front has lawn and seasonal shrub beds with a driveway leading to a double width garage.
All in all a magnificent family home occupying a delightful semi-rural position within a select cul de sac of just five homes.
Location
Bisley village sits conveniently for access to both Woking (3.4 Miles) and Guildford (7.7 miles) whilst the M3 is approximately 2 miles. There is a primary school in the village with secondary schools being easily accessible in West End (Gordon’s) and St John’s (Winston Churchill). There is a local Sainsbury’s within the village as well as an excellent continental butcher. A larger Sainsbury’s superstore is within a mile in nearby Knaphill.
For those who enjoy the outdoors Bisley village is surrounded by acres of common land at nearby Brentmoor Heath as well as Stafford Lake. Nearby Brookwood station provides a regular direct service to Waterloo
Council Tax Band G
Our clients have made significant improvements in recent years to create a stunning interior ideal for modern family living. The ground floor comprises three reception rooms to include a stunning sitting room with bespoke wall units which in turn leads to a conservatory via new bi fold doors. The main hub of the home is an impressive kitchen/breakfast room with a wide range of stylish base units that are perfectly complemented by an oak floor. A central island with seating also features. Further benefits include a 24 x 17 outbuilding, currently being used as a gym, a utility room, and downstairs WC.
Upstairs is no less impressive with a Neville Johnson staircase leading to four double bedrooms with the majority featuring recently installed Sharps wardrobes. The master ensuite is simply stunning and is fully tiled and comes with a twin sink unit and a large walk-in shower. The remaining bedrooms have the use of well-appointed family bathroom.
Outside
The generous rear garden has a large patio leading to extensive lawn and enjoys a pleasant South Westerly aspect, screened at the rear by mature conifer hedging. The front has lawn and seasonal shrub beds with a driveway leading to a double width garage.
All in all a magnificent family home occupying a delightful semi-rural position within a select cul de sac of just five homes.
Location
Bisley village sits conveniently for access to both Woking (3.4 Miles) and Guildford (7.7 miles) whilst the M3 is approximately 2 miles. There is a primary school in the village with secondary schools being easily accessible in West End (Gordon’s) and St John’s (Winston Churchill). There is a local Sainsbury’s within the village as well as an excellent continental butcher. A larger Sainsbury’s superstore is within a mile in nearby Knaphill.
For those who enjoy the outdoors Bisley village is surrounded by acres of common land at nearby Brentmoor Heath as well as Stafford Lake. Nearby Brookwood station provides a regular direct service to Waterloo
Council Tax Band G
Interested in this property?
Council tax
First listed
Over a month agoEnergy Performance Certificate
Church Lane, Bisley GU24
Marketed by
Seymours - Knaphill 25 High Street Knaphill, Woking, Surrey GU21 2PPCall agent on 01483 798969
Placebuzz mortgage repayment calculator
Monthly repayment
The Est. Mortgage is for a 25 years repayment mortgage based on a 10% deposit and a 5.5% annual interest. It is only intended as a guide. Make sure you obtain accurate figures from your lender before committing to any mortgage. Your home may be repossessed if you do not keep up repayments on a mortgage.
Church Lane, Bisley GU24 - Streetview
DISCLAIMER: Property descriptions and related information displayed on this page are marketing materials provided by Seymours - Knaphill. Placebuzz does not warrant or accept any responsibility for the accuracy or completeness of the property descriptions or related information provided here and they do not constitute property particulars. Please contact Seymours - Knaphill for full details and further information.





