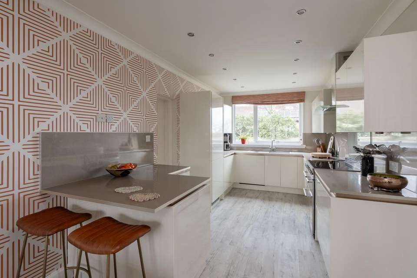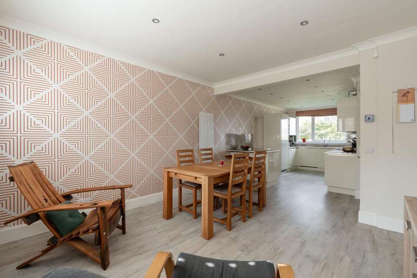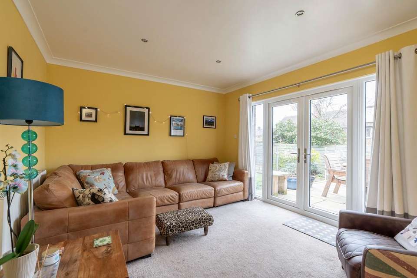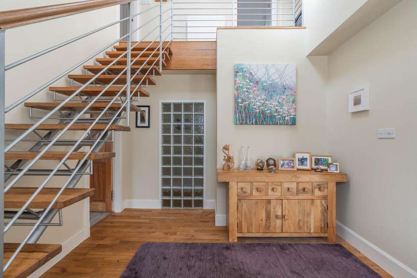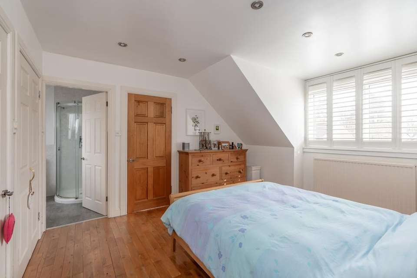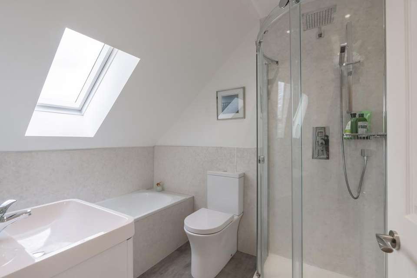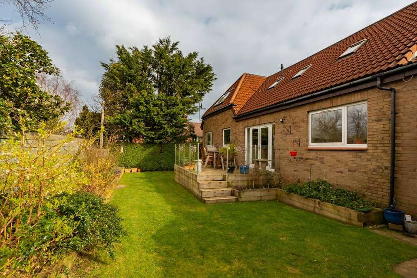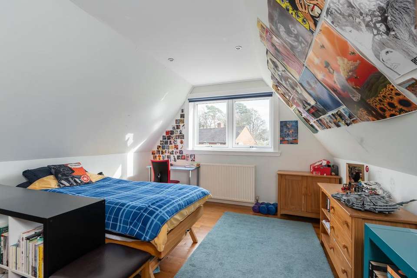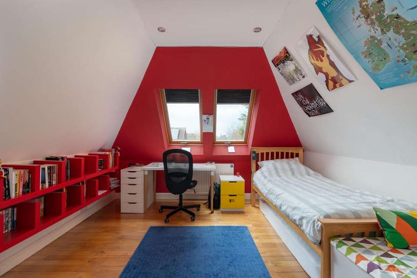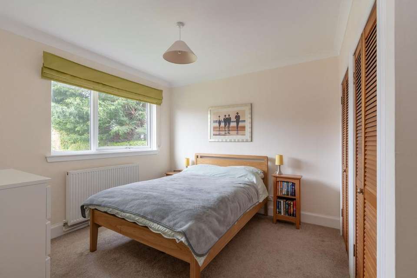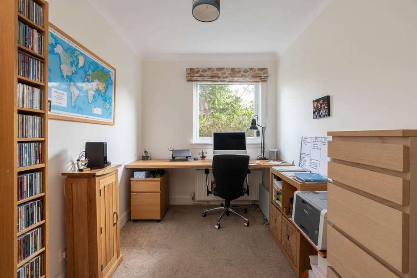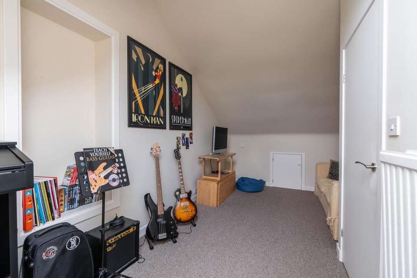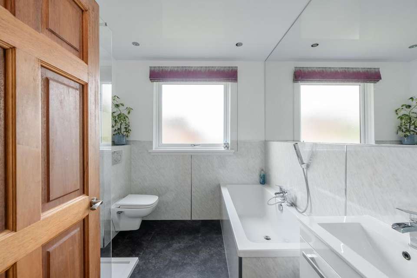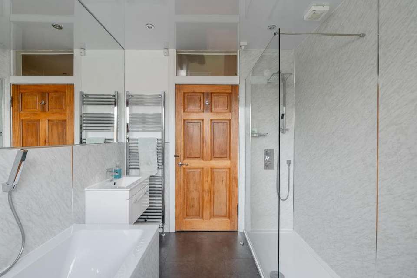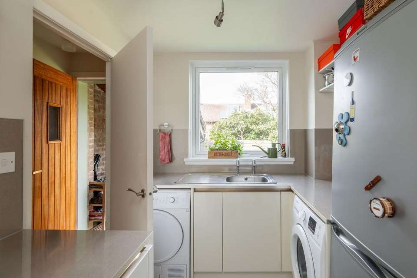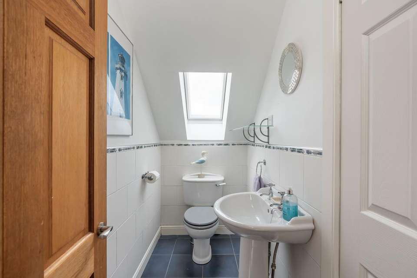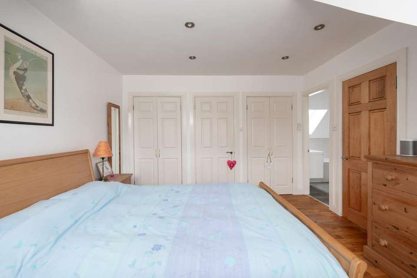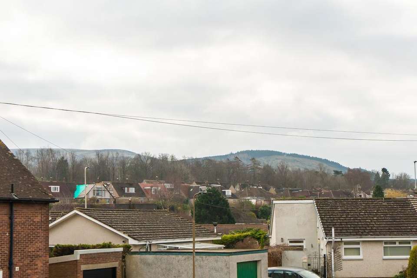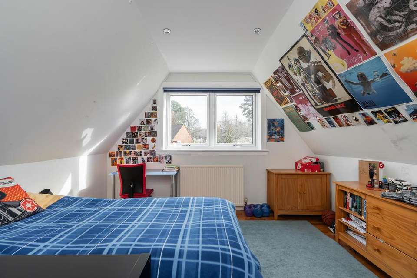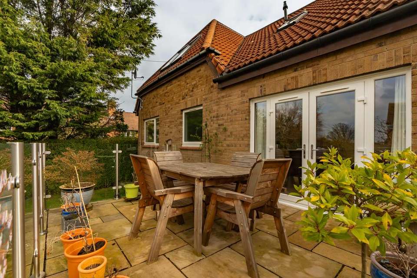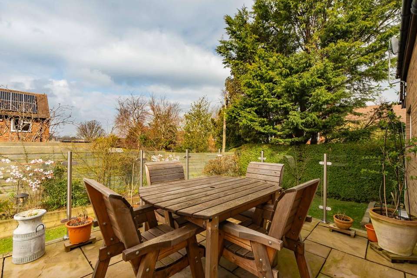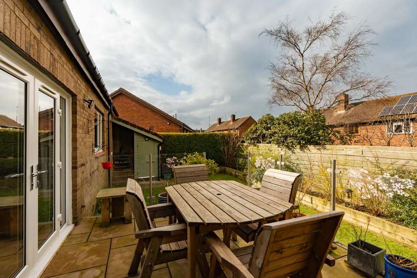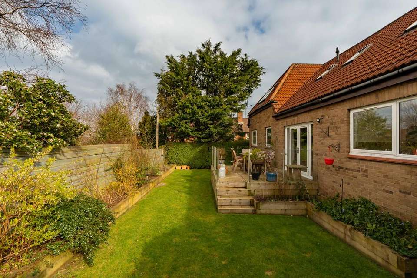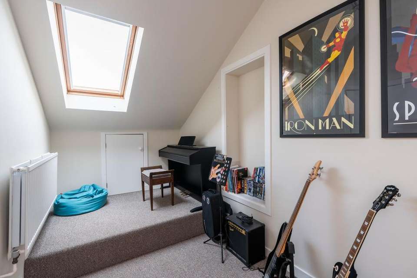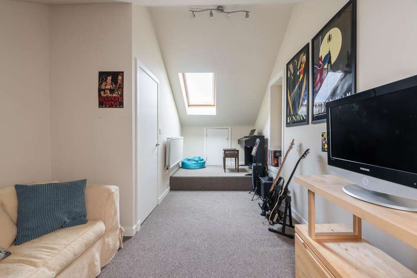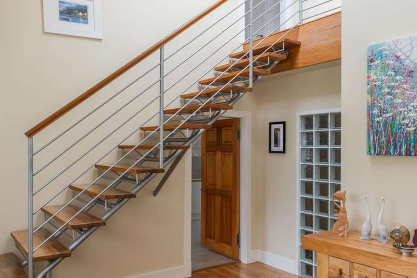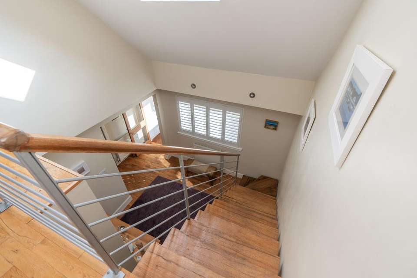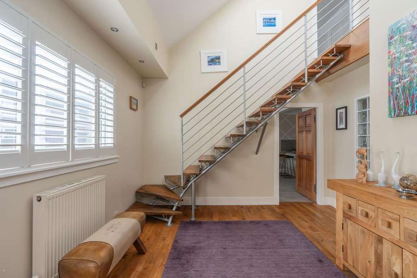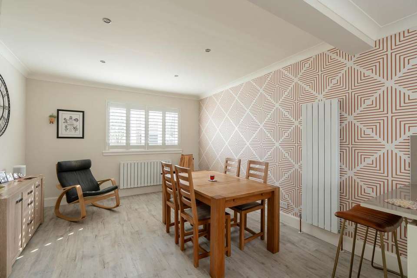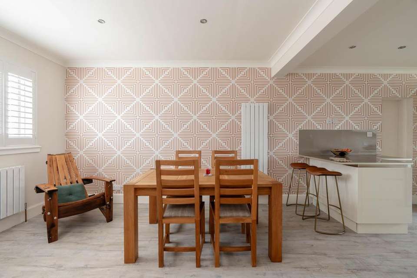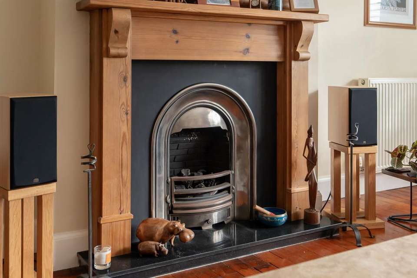6 bedroom detached villa for sale
Redford Gardens, Edinburgh EH13detached house
bedrooms
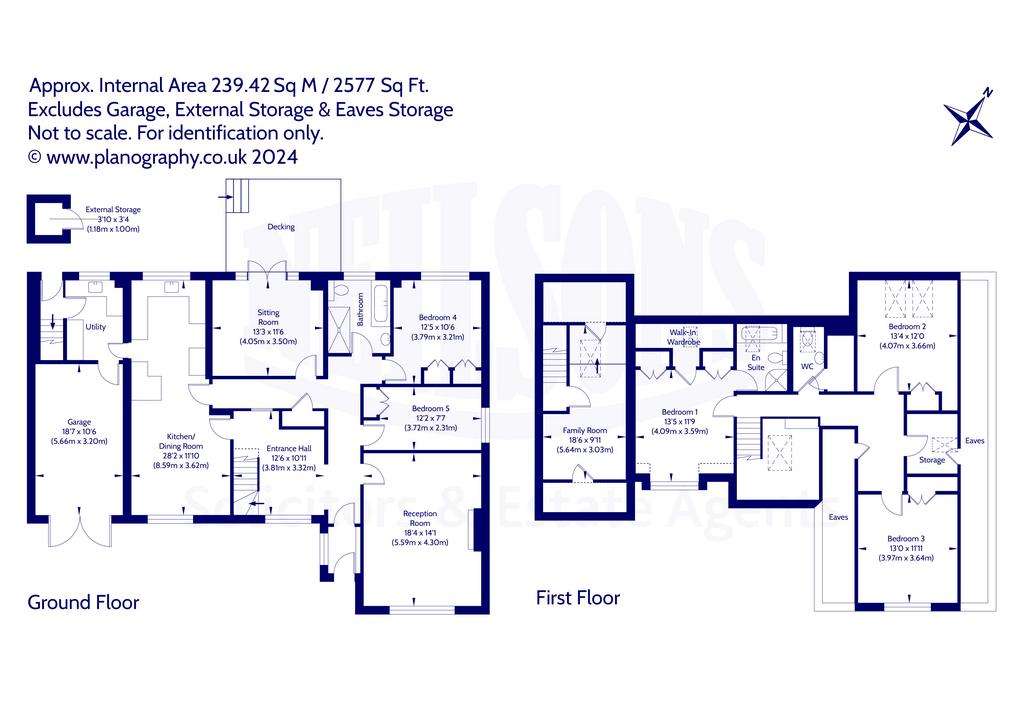
Property photos

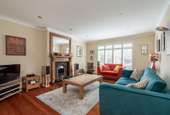
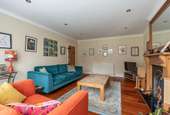
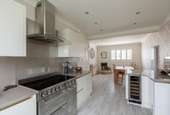
+31
Property description
This charming and unique detached family house has been extensively extended and remodeled to offer an ideal home for both family life and entertaining, with generous and flexible space, is offered for sale in true move-in condition. Internal inspection is highly recommended to fully appreciate the space on offer.
This wonderfully bright and airy home was thoughtfully designed to offer remarkable family accommodation, flowing over two floors and providing plentiful space for the whole family to appreciate. Enjoying a peaceful location in the ever-popular, leafy suburb of Colinton, the property is offered for sale in immaculate order throughout. An entrance vestibule opens to an impressive reception hallway with double height ceiling and contemporary staircase with galleried landing to the first floor. Generous reception rooms to the ground floor include a beautiful formal living room to the front with floor to ceiling windows and a traditional fireplace with gas flame fire, and a second large family room to the rear with French doors to the west-facing garden terrace, providing the ideal spot for an aperitif during the warmer months. The sociable heart of the home is undoubtedly the superb kitchen/dining room which has a dual aspect to the front and rear and is fitted with an excellent contemporary kitchen with all mod-cons including a range cooker, wine fridge, hot water tap and integrated dishwasher, microwave and fridge. The utility room off the kitchen offers further built-in storage, with space for a washing machine and tumble drier and leads to the rear hallway giving access to the garden and garage and with stairs up to the perfect playroom/den which could also be used as a double bedroom, home office or games room. Further ground floor accommodation includes two double bedrooms with built-in wardrobes and a large family bathroom with four-piece white suite. To the first floor there is a generous upper landing with walk-in store room and further built-in storage in to the eaves. The charming principal bedroom features built-in wardrobes, dressing room area and a four-piece en-suite bathroom, there are two further spacious double bedrooms and a wc with large boiler cupboard off. Benefits on offer include ample built-in storage throughout the home, gas central heating and full double glazing.
The house is set within good sized private gardens with the mature rear garden being predominantly laid to lawn with raised terrace area perfect for al fresco dining. The garden enjoys a westerly aspect, benefitting from sun late into the evening during the warmer months. To the front, the house is set back from the street with an attractive lawn area with paved pathway to the front door and gravel driveway leading to the garage. The garage has double doors to the front, power, light and water supply.
Council Tax Band - G
This wonderfully bright and airy home was thoughtfully designed to offer remarkable family accommodation, flowing over two floors and providing plentiful space for the whole family to appreciate. Enjoying a peaceful location in the ever-popular, leafy suburb of Colinton, the property is offered for sale in immaculate order throughout. An entrance vestibule opens to an impressive reception hallway with double height ceiling and contemporary staircase with galleried landing to the first floor. Generous reception rooms to the ground floor include a beautiful formal living room to the front with floor to ceiling windows and a traditional fireplace with gas flame fire, and a second large family room to the rear with French doors to the west-facing garden terrace, providing the ideal spot for an aperitif during the warmer months. The sociable heart of the home is undoubtedly the superb kitchen/dining room which has a dual aspect to the front and rear and is fitted with an excellent contemporary kitchen with all mod-cons including a range cooker, wine fridge, hot water tap and integrated dishwasher, microwave and fridge. The utility room off the kitchen offers further built-in storage, with space for a washing machine and tumble drier and leads to the rear hallway giving access to the garden and garage and with stairs up to the perfect playroom/den which could also be used as a double bedroom, home office or games room. Further ground floor accommodation includes two double bedrooms with built-in wardrobes and a large family bathroom with four-piece white suite. To the first floor there is a generous upper landing with walk-in store room and further built-in storage in to the eaves. The charming principal bedroom features built-in wardrobes, dressing room area and a four-piece en-suite bathroom, there are two further spacious double bedrooms and a wc with large boiler cupboard off. Benefits on offer include ample built-in storage throughout the home, gas central heating and full double glazing.
The house is set within good sized private gardens with the mature rear garden being predominantly laid to lawn with raised terrace area perfect for al fresco dining. The garden enjoys a westerly aspect, benefitting from sun late into the evening during the warmer months. To the front, the house is set back from the street with an attractive lawn area with paved pathway to the front door and gravel driveway leading to the garage. The garage has double doors to the front, power, light and water supply.
Council Tax Band - G
Council tax
First listed
Over a month agoRedford Gardens, Edinburgh EH13
Placebuzz mortgage repayment calculator
Monthly repayment
The Est. Mortgage is for a 25 years repayment mortgage based on a 10% deposit and a 5.5% annual interest. It is only intended as a guide. Make sure you obtain accurate figures from your lender before committing to any mortgage. Your home may be repossessed if you do not keep up repayments on a mortgage.
Redford Gardens, Edinburgh EH13 - Streetview
DISCLAIMER: Property descriptions and related information displayed on this page are marketing materials provided by Neilsons Solicitors & Estate Agents - St Johns Road Edinburgh. Placebuzz does not warrant or accept any responsibility for the accuracy or completeness of the property descriptions or related information provided here and they do not constitute property particulars. Please contact Neilsons Solicitors & Estate Agents - St Johns Road Edinburgh for full details and further information.





