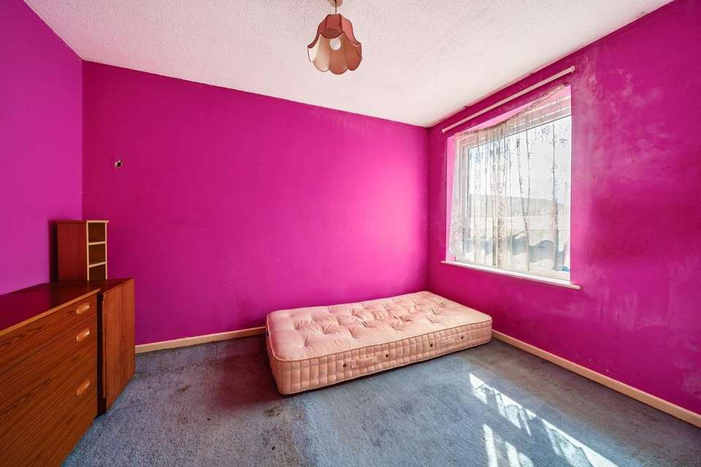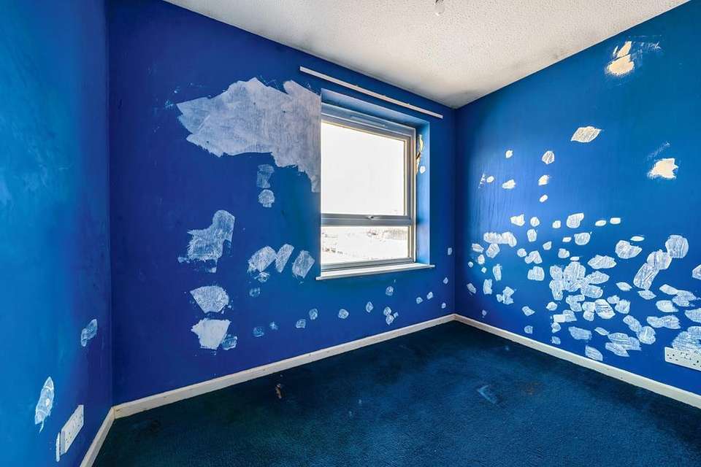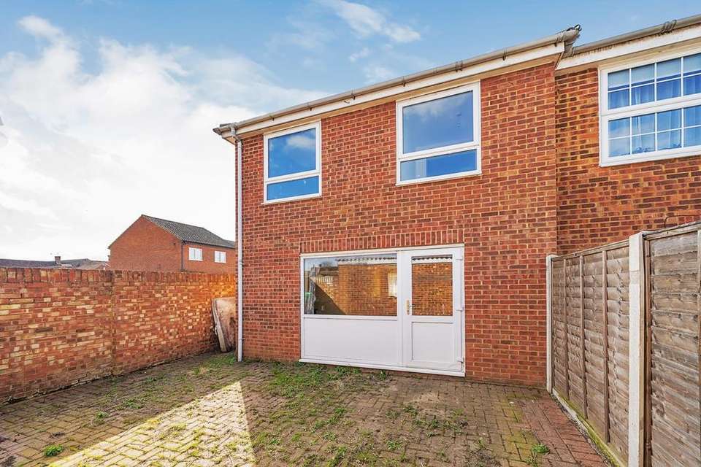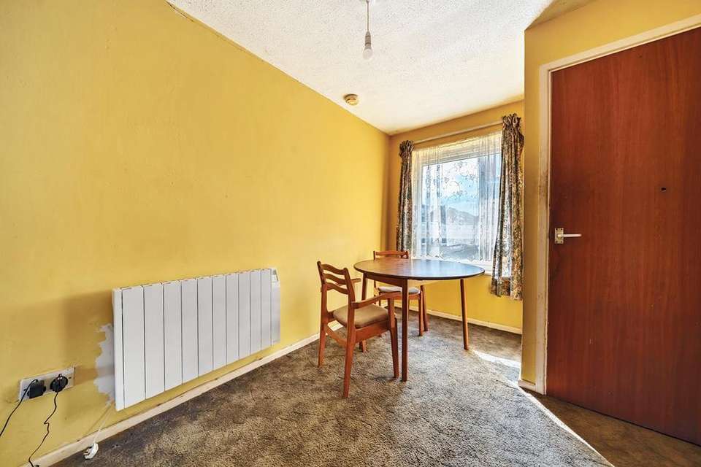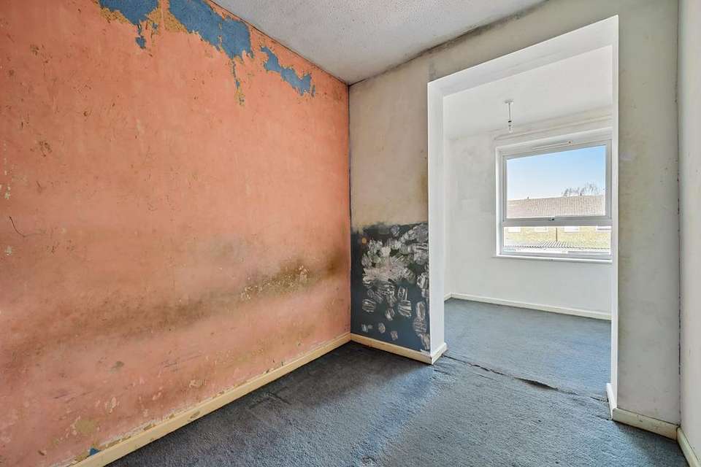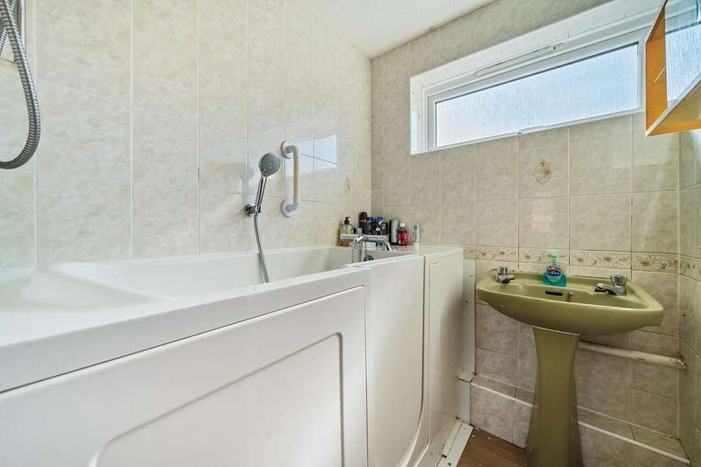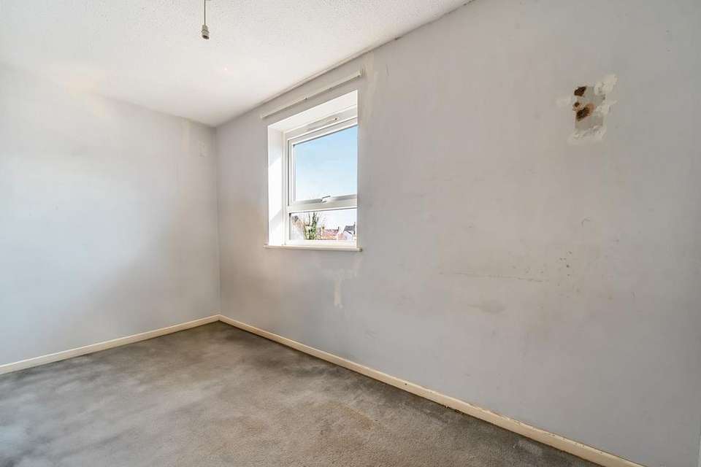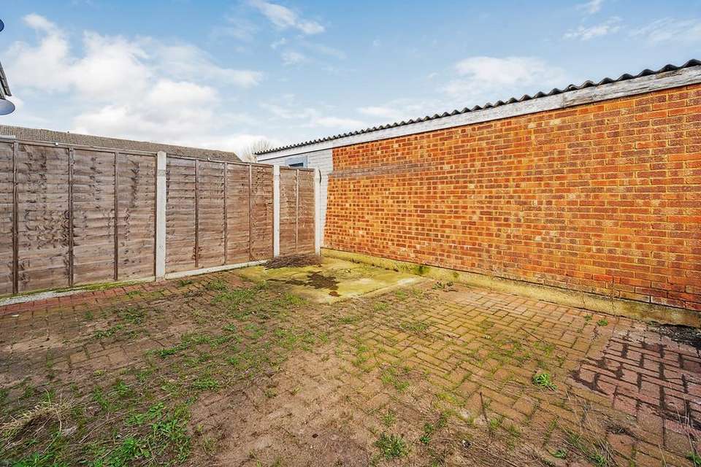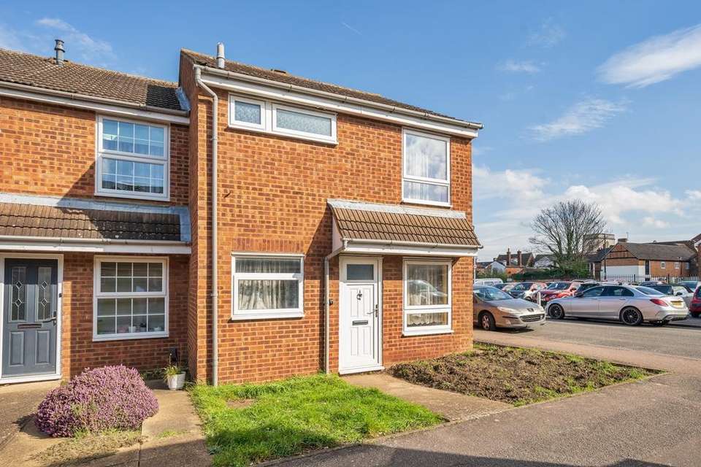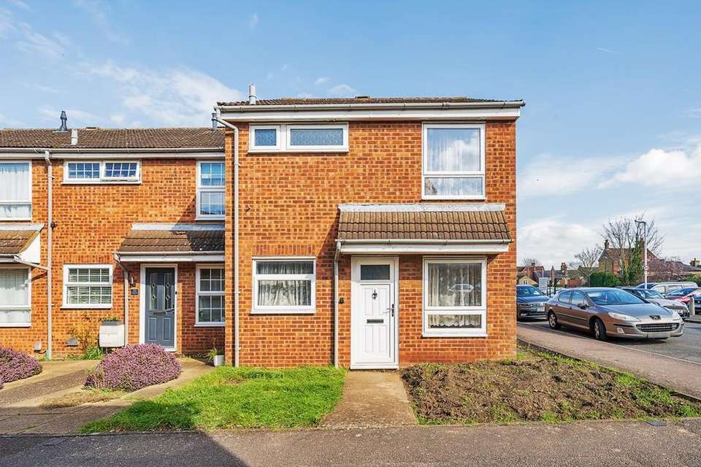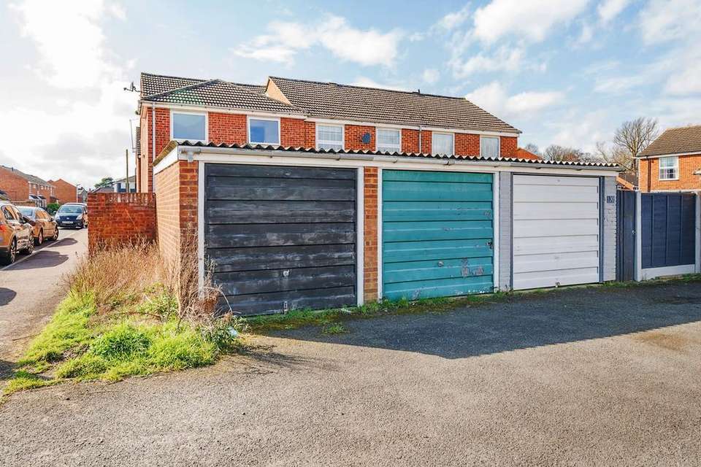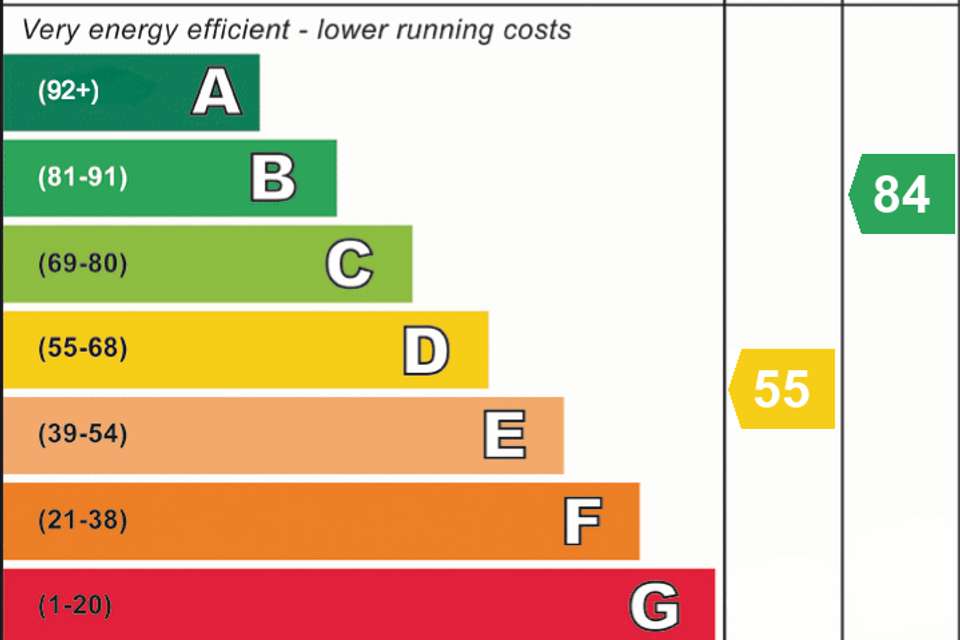4 bedroom end of terrace house for sale
Shefford, SG17terraced house
bedrooms
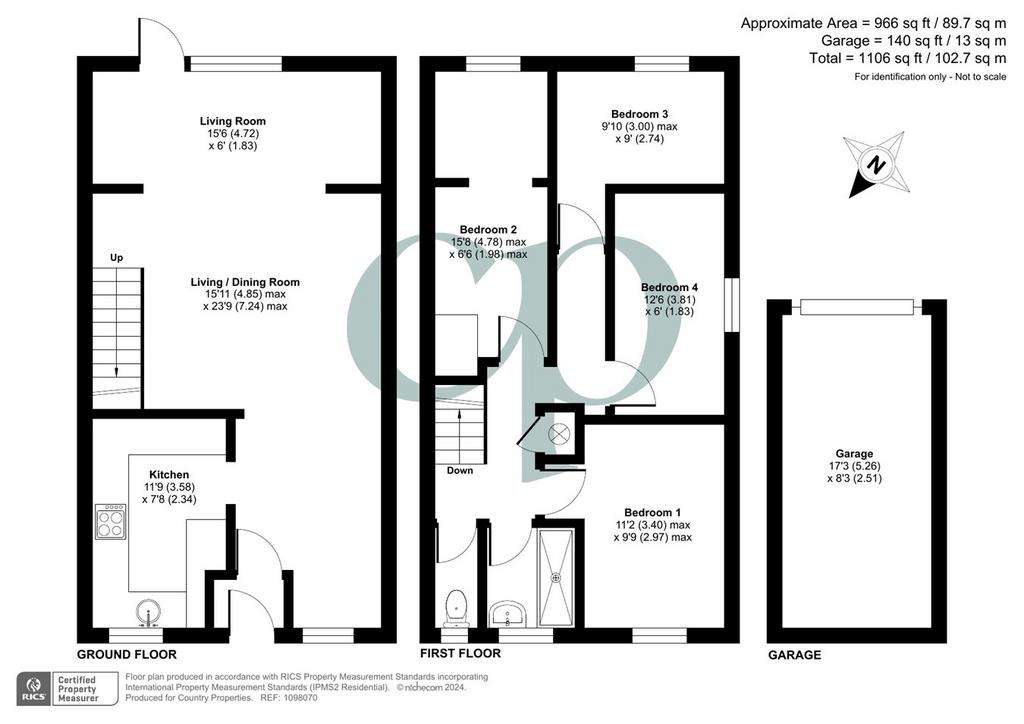
Property photos

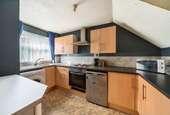
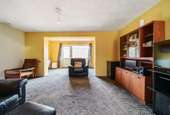
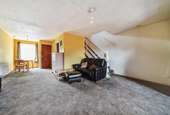
+12
Property description
Make your mark on this family home, extended to provide 4 bedrooms with a low maintenance rear garden and garage en-bloc, situated with only a short walk to High Street shops and amenities.
GROUND FLOOR
Entrance Porch
Cupboard with shelving. Door into:
Living/Dining Room
23' 9" x 15' 6" (7.24m x 4.72m) L-Shaped dual aspect room with double glazed windows to front. Stairs rising to first floor accommodation. Electric storage radiator. Door into:
Living Room
15' 6" x 6' 0" (4.72m x 1.83m) Window and door to rear garden.
Kitchen
11' 9" x 7' 8" (3.58m x 2.34m) A range of wall and base units with complementary worksurfaces and tiled splashbacks. Inset stainless steel sink with drainer and mixer tap over. Fitted electric oven & hob with stainless steel extractor hood over. Space for fridge. Space and plumbing for washing machine. Double glazed window to front.
FIRST FLOOR
Landing
Cupboard housing hot water cylinder with shelving. Doors into all rooms.
Bedroom 1
11' 2" x 9' 9" (3.40m x 2.97m) Double glazed window to front. Electric storage radiator.
Bedroom 2
15' 8" x 6' 6" (4.78m x 1.98m) Double glazed window to rear. Electric storage radiator.
Bedroom 3
9' 10" x 9' 0" (3.00m x 2.74m) Double glazed window to rear. Electric storage radiator.
Bedroom 4
12' 6" x 6' 0" (3.81m x 1.83m) Double glazed window to side. Electric storage radiator.
WC
Low level wc. Tiled splashbacks. Obscure double glazed window to front.
Shower Room
Walk-in shower bath and pedestal wash hand basin. Extractor. Partially tiled walls. Obscure double glazed window to front.
OUTSIDE
Front Garden
Paved pathway to front door with gated access to the rear garden.
Rear Garden
Paved garden with gated access leading to the front.
Garage
Single garage en-boc with up & over door to front.
PRELIMINARY DETAILS - NOT YET APPROVED AND MAY BE SUBJECT TO CHANGES
GROUND FLOOR
Entrance Porch
Cupboard with shelving. Door into:
Living/Dining Room
23' 9" x 15' 6" (7.24m x 4.72m) L-Shaped dual aspect room with double glazed windows to front. Stairs rising to first floor accommodation. Electric storage radiator. Door into:
Living Room
15' 6" x 6' 0" (4.72m x 1.83m) Window and door to rear garden.
Kitchen
11' 9" x 7' 8" (3.58m x 2.34m) A range of wall and base units with complementary worksurfaces and tiled splashbacks. Inset stainless steel sink with drainer and mixer tap over. Fitted electric oven & hob with stainless steel extractor hood over. Space for fridge. Space and plumbing for washing machine. Double glazed window to front.
FIRST FLOOR
Landing
Cupboard housing hot water cylinder with shelving. Doors into all rooms.
Bedroom 1
11' 2" x 9' 9" (3.40m x 2.97m) Double glazed window to front. Electric storage radiator.
Bedroom 2
15' 8" x 6' 6" (4.78m x 1.98m) Double glazed window to rear. Electric storage radiator.
Bedroom 3
9' 10" x 9' 0" (3.00m x 2.74m) Double glazed window to rear. Electric storage radiator.
Bedroom 4
12' 6" x 6' 0" (3.81m x 1.83m) Double glazed window to side. Electric storage radiator.
WC
Low level wc. Tiled splashbacks. Obscure double glazed window to front.
Shower Room
Walk-in shower bath and pedestal wash hand basin. Extractor. Partially tiled walls. Obscure double glazed window to front.
OUTSIDE
Front Garden
Paved pathway to front door with gated access to the rear garden.
Rear Garden
Paved garden with gated access leading to the front.
Garage
Single garage en-boc with up & over door to front.
PRELIMINARY DETAILS - NOT YET APPROVED AND MAY BE SUBJECT TO CHANGES
Interested in this property?
Council tax
First listed
Over a month agoEnergy Performance Certificate
Shefford, SG17
Marketed by
Country Properties - Shefford 46-48 High Street Shefford SG17 5DGPlacebuzz mortgage repayment calculator
Monthly repayment
The Est. Mortgage is for a 25 years repayment mortgage based on a 10% deposit and a 5.5% annual interest. It is only intended as a guide. Make sure you obtain accurate figures from your lender before committing to any mortgage. Your home may be repossessed if you do not keep up repayments on a mortgage.
Shefford, SG17 - Streetview
DISCLAIMER: Property descriptions and related information displayed on this page are marketing materials provided by Country Properties - Shefford. Placebuzz does not warrant or accept any responsibility for the accuracy or completeness of the property descriptions or related information provided here and they do not constitute property particulars. Please contact Country Properties - Shefford for full details and further information.





