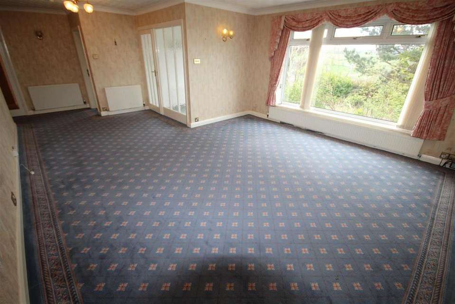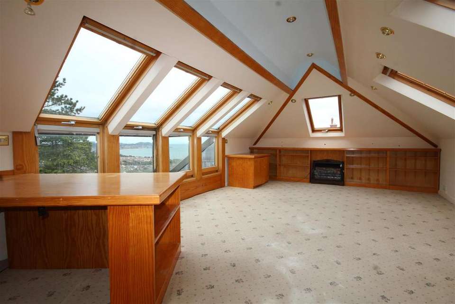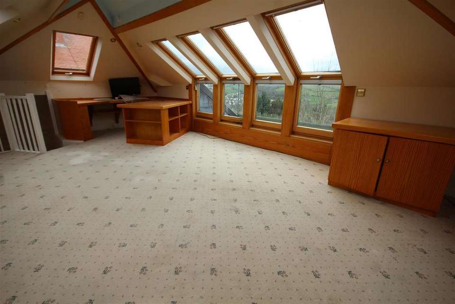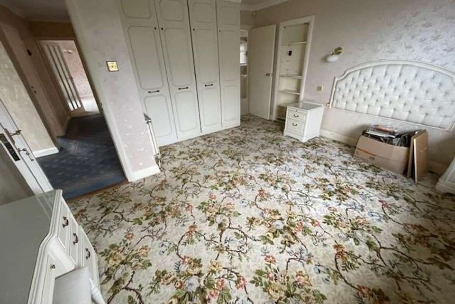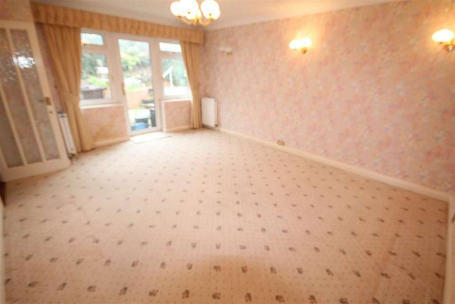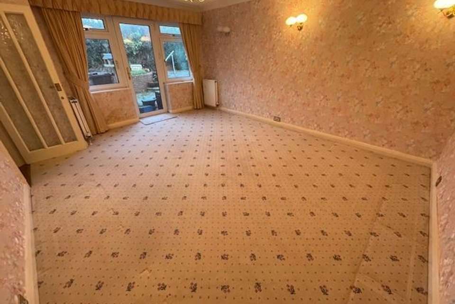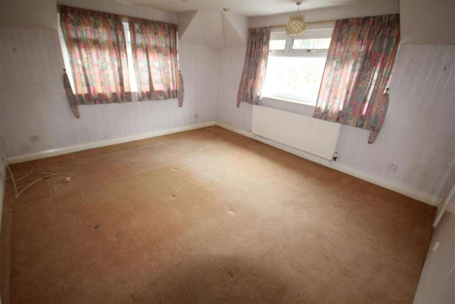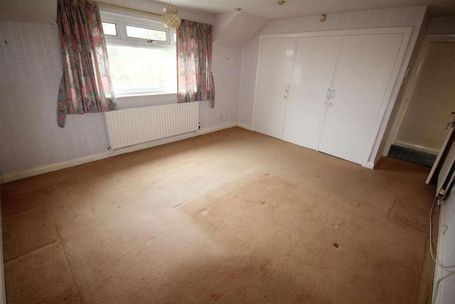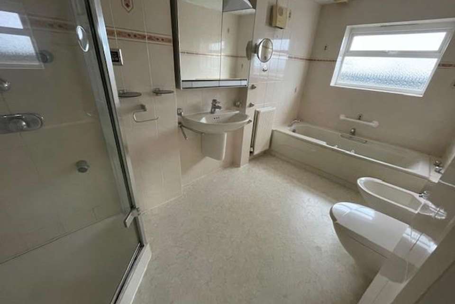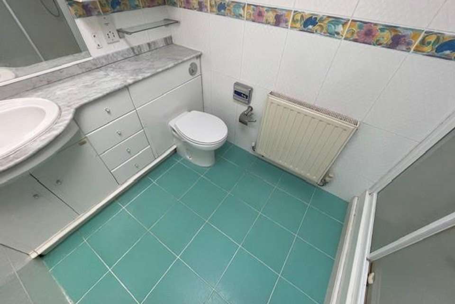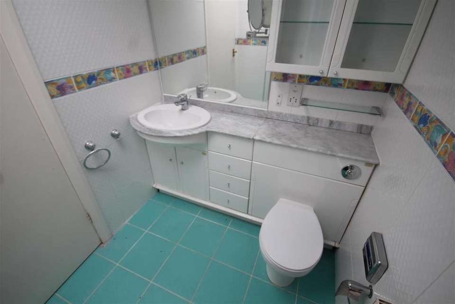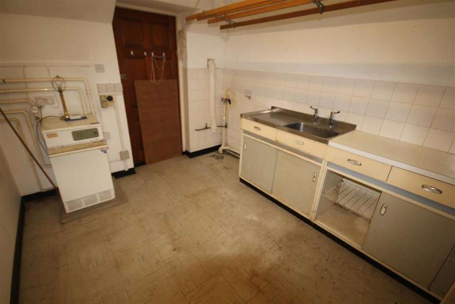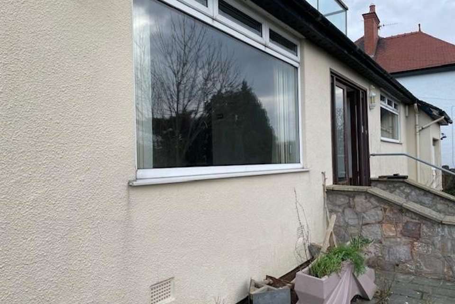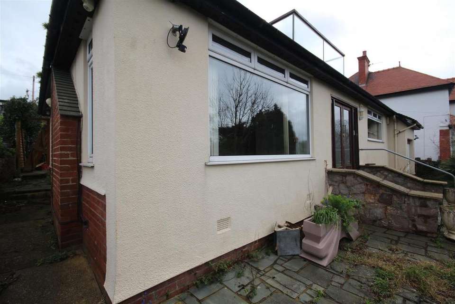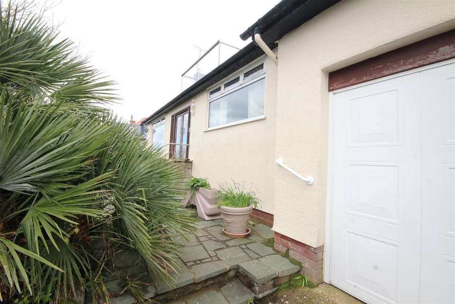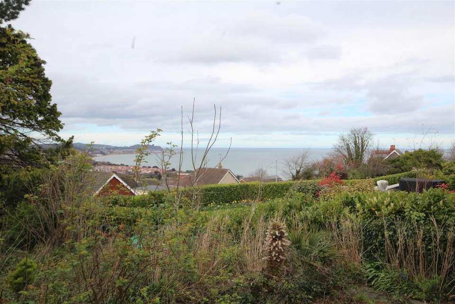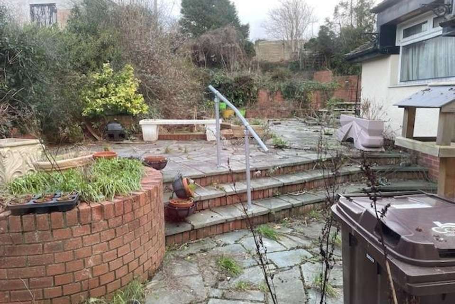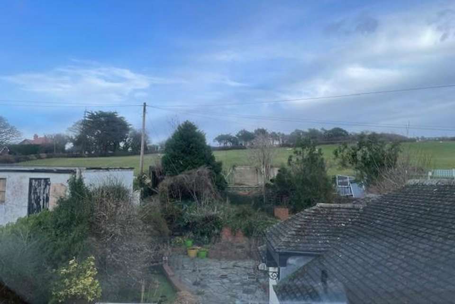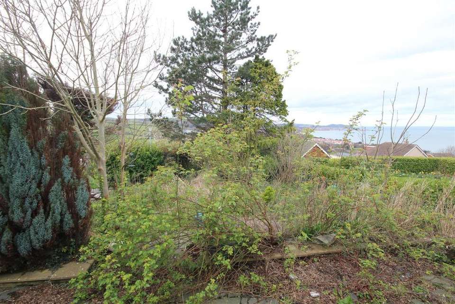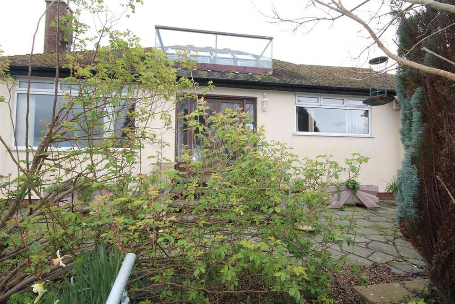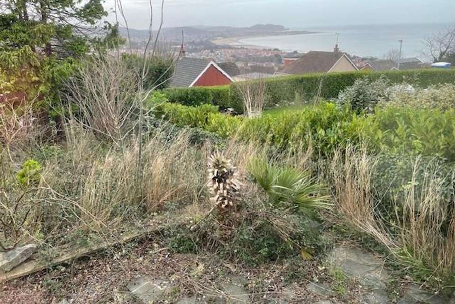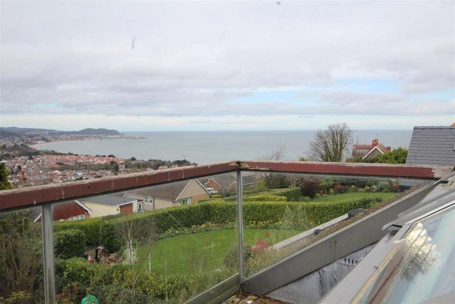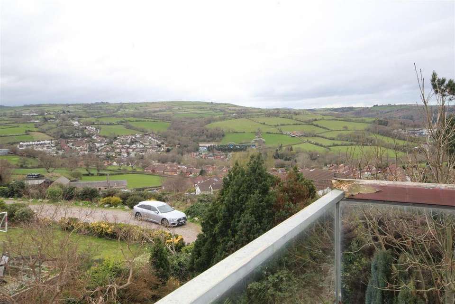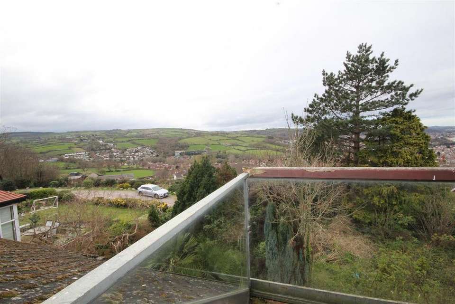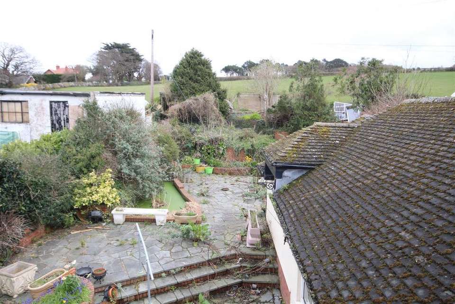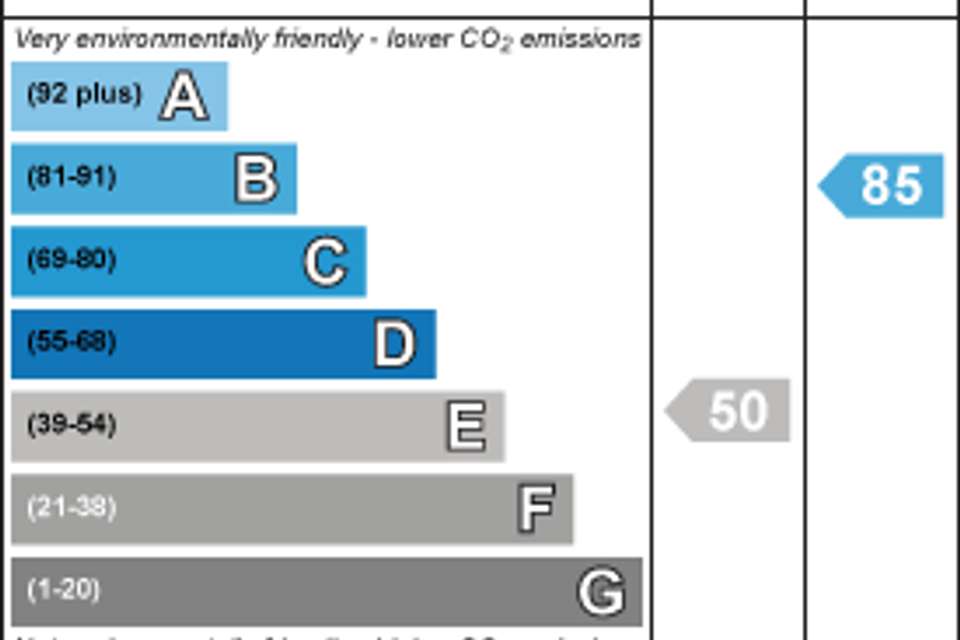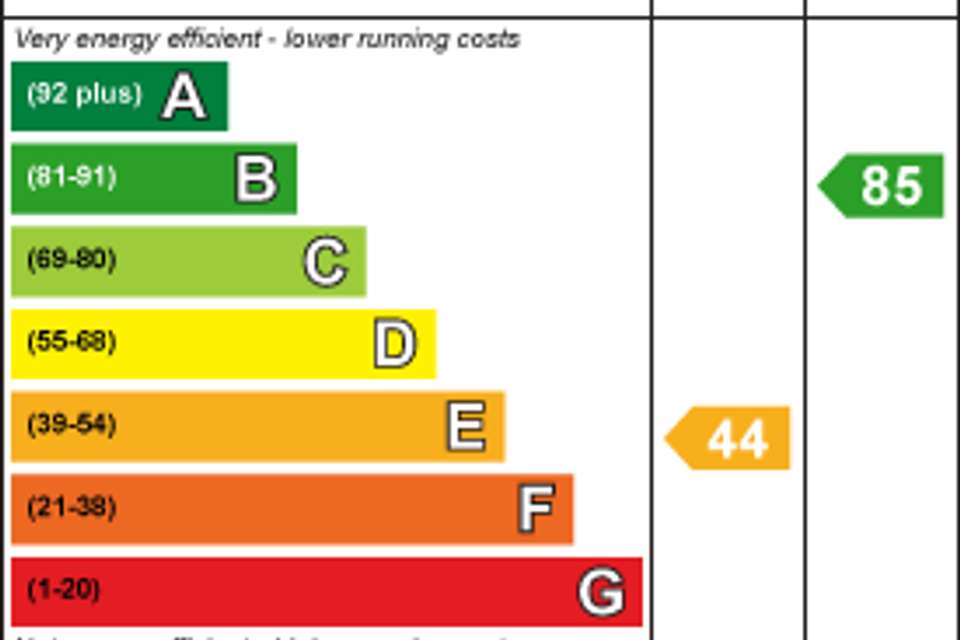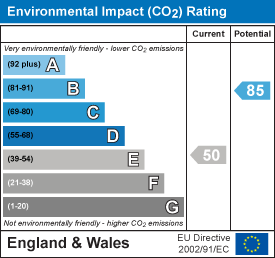3 bedroom house for sale
108 Peulwys Lane, Old Colwynhouse
bedrooms
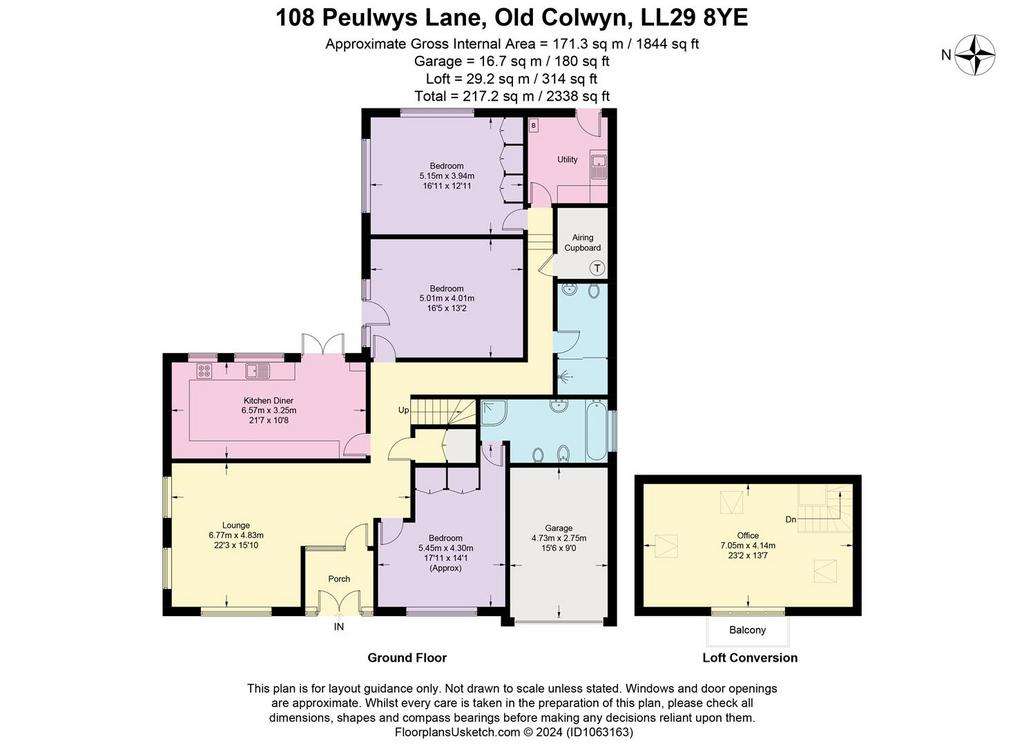
Property photos

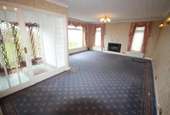
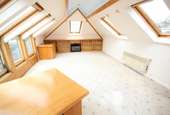
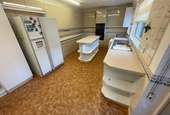
+29
Property description
On the outskirts of the village, approached by a small private access road, A DETACHED 3-4 BEDROOM BUNGALOW of a unique design and of large proportions. The bungalow is set well back from the road in its own private gardens yet overlooking the surrounding countryside and distant coastline. With vacant possession and NO ONGOING CHAIN the accommodation briefly affords ENTRANCE PORCH, LARGE LOUNGE, BEDROOM 1 with EN SUITE, LARGE FITTED KITCHEN BREAKFAST ROOM, BEDROOMS 2 & 3, BATHROOM & SHOWER, ADIITIONAL SHOWER ROOM, UTILITY. Upstairs is a SUPERB BEDROOM, RECEPTION ROOM or HOME OFFICE complete with fitted DESK COMPUTER UNITS and a roof terrace window system comprising eight double glazed windows that opens onto the BALCONY. Outside there are gardens to front and rear, driveway and GARAGE. Despite its quiet semi-rural location the property is not far from the village amenities, Doctors Surgery, Supermarket and access onto the A55 expressway. EPC 44E potential 85B Ref CB7421
Entrance Porch - Glazed double doors, coved ceilings, glazed inner door
Long L Shaped Hallway - Large walk in wardrobe cupboards, 2 central heating radiators
Lovely Proportioned Lounge - 7.9 x 4.8 (25'11" x 15'8") - Coved ceilings, 2 central heating radiators, double glazed picture window and two side windows
Dining Room Or Bedroom - 5.05 x 4.01 (16'6" x 13'1") - Double glazed french door, 2 central heating radiators, coved celings
Kitchen Breakfast Room - 6.6 x 3.2 (21'7" x 10'5") - Stainless steel sink unit, wall and base cupboards and drawers, built in oven and hob, double glazed door, island serving unit and cupboards below, coved ceilings, double glazed window to garden aspect, plumbing for dishwasher
Utility Room - 3.5 x 2.7 (11'5" x 8'10") - Plumbing for washing machine, stainless steel sink, gas central heating boiler
Bedroom 1 - 4.3 x 3.8 (14'1" x 12'5") - Built in 4 door wardrobe, coved ceilings, central heating radiator, fitted bookshelf units and display units
En Suite Bathroom - 4.2 x 2.1 (13'9" x 6'10") - Panel bath, pedestal wash hand basin, w.c, tiled walls, triangular shape shower cubicle and unit, central heating radiator
Bedroom 2 - 4.3 x 3.9 (14'1" x 12'9") - Fitted 3 door wardrobe unit, 2 double glazed windows
Shower Room - 2.7 x 1.6 (8'10" x 5'2") - Shower cubicle and unit, w.c, wash hand basin, central heating radiator, tiled walls, vanity units
Rear Hall - Central heating radiator, large cylinder airing cupboard, mirror door
First Floor - Stairway off the Hall to Upstairs
Magnificent Studio Room/Bedroom - 7.05 x 4.1 (23'1" x 13'5") - This is a very versatile room which features 8 double glazed velux windows opening onto the BALCONY. There are glorious vieews from the balcony over the village, countryside and distant coastline views, 4 double glazed velux roof windows, fitted solid wood computer work station and matching double door storage cupboard
Outside - Long driveway with plenty of off road parking, leading to the INTEGRAL GARAGE with up and over door. The property stands in a large plot set back from the road, mainly ornamental in the front, terrace area, crazy paved rear garden on two levels, brick retaining wall,
Agents Note - Viewing Arrangements By appointment with Sterling Estate Agents on 01492-534477 [use Contact Agent Button] and web site
Market Appraisal; Should you be thinking of a move and would like a market appraisal of your property then contact our office on 01492-534477 or by e mail [use Contact Agent Button] to make an appointment for one of our Valuers to call. This is entirely without obligation. Why not search the many homes we have for sale on our web sites - These sites could well find a buyer for your own home.
PMA; WHEN WE WERE ASKED TO ARRANGE THIS SALE WE HAVE BEEN UNABLE TO VERIFY CERTAIN INFORMATION. IN PARTICULAR NONE OF THE SERVICES, BOUNDARIES, FITTINGS, TENURE AND APPLIANCES, WHERE APPLICABLE, HAVE BEEN TESTED/CHECKED. NO WARRANTIES OF ANY KIND CAN BE GIVEN. ACCORDINGLY PROSPECTIVE BUYERS SHOULD BEAR THIS IN MIND WHEN FORMULATING THEIR OFFERS.
Entrance Porch - Glazed double doors, coved ceilings, glazed inner door
Long L Shaped Hallway - Large walk in wardrobe cupboards, 2 central heating radiators
Lovely Proportioned Lounge - 7.9 x 4.8 (25'11" x 15'8") - Coved ceilings, 2 central heating radiators, double glazed picture window and two side windows
Dining Room Or Bedroom - 5.05 x 4.01 (16'6" x 13'1") - Double glazed french door, 2 central heating radiators, coved celings
Kitchen Breakfast Room - 6.6 x 3.2 (21'7" x 10'5") - Stainless steel sink unit, wall and base cupboards and drawers, built in oven and hob, double glazed door, island serving unit and cupboards below, coved ceilings, double glazed window to garden aspect, plumbing for dishwasher
Utility Room - 3.5 x 2.7 (11'5" x 8'10") - Plumbing for washing machine, stainless steel sink, gas central heating boiler
Bedroom 1 - 4.3 x 3.8 (14'1" x 12'5") - Built in 4 door wardrobe, coved ceilings, central heating radiator, fitted bookshelf units and display units
En Suite Bathroom - 4.2 x 2.1 (13'9" x 6'10") - Panel bath, pedestal wash hand basin, w.c, tiled walls, triangular shape shower cubicle and unit, central heating radiator
Bedroom 2 - 4.3 x 3.9 (14'1" x 12'9") - Fitted 3 door wardrobe unit, 2 double glazed windows
Shower Room - 2.7 x 1.6 (8'10" x 5'2") - Shower cubicle and unit, w.c, wash hand basin, central heating radiator, tiled walls, vanity units
Rear Hall - Central heating radiator, large cylinder airing cupboard, mirror door
First Floor - Stairway off the Hall to Upstairs
Magnificent Studio Room/Bedroom - 7.05 x 4.1 (23'1" x 13'5") - This is a very versatile room which features 8 double glazed velux windows opening onto the BALCONY. There are glorious vieews from the balcony over the village, countryside and distant coastline views, 4 double glazed velux roof windows, fitted solid wood computer work station and matching double door storage cupboard
Outside - Long driveway with plenty of off road parking, leading to the INTEGRAL GARAGE with up and over door. The property stands in a large plot set back from the road, mainly ornamental in the front, terrace area, crazy paved rear garden on two levels, brick retaining wall,
Agents Note - Viewing Arrangements By appointment with Sterling Estate Agents on 01492-534477 [use Contact Agent Button] and web site
Market Appraisal; Should you be thinking of a move and would like a market appraisal of your property then contact our office on 01492-534477 or by e mail [use Contact Agent Button] to make an appointment for one of our Valuers to call. This is entirely without obligation. Why not search the many homes we have for sale on our web sites - These sites could well find a buyer for your own home.
PMA; WHEN WE WERE ASKED TO ARRANGE THIS SALE WE HAVE BEEN UNABLE TO VERIFY CERTAIN INFORMATION. IN PARTICULAR NONE OF THE SERVICES, BOUNDARIES, FITTINGS, TENURE AND APPLIANCES, WHERE APPLICABLE, HAVE BEEN TESTED/CHECKED. NO WARRANTIES OF ANY KIND CAN BE GIVEN. ACCORDINGLY PROSPECTIVE BUYERS SHOULD BEAR THIS IN MIND WHEN FORMULATING THEIR OFFERS.
Interested in this property?
Council tax
First listed
Over a month agoEnergy Performance Certificate
108 Peulwys Lane, Old Colwyn
Marketed by
Sterling Estate Agents & Valuers - Colwyn Bay Sterling House, 33 Conwy Road Colwyn Bay, North Wales LL29 7AAPlacebuzz mortgage repayment calculator
Monthly repayment
The Est. Mortgage is for a 25 years repayment mortgage based on a 10% deposit and a 5.5% annual interest. It is only intended as a guide. Make sure you obtain accurate figures from your lender before committing to any mortgage. Your home may be repossessed if you do not keep up repayments on a mortgage.
108 Peulwys Lane, Old Colwyn - Streetview
DISCLAIMER: Property descriptions and related information displayed on this page are marketing materials provided by Sterling Estate Agents & Valuers - Colwyn Bay. Placebuzz does not warrant or accept any responsibility for the accuracy or completeness of the property descriptions or related information provided here and they do not constitute property particulars. Please contact Sterling Estate Agents & Valuers - Colwyn Bay for full details and further information.





