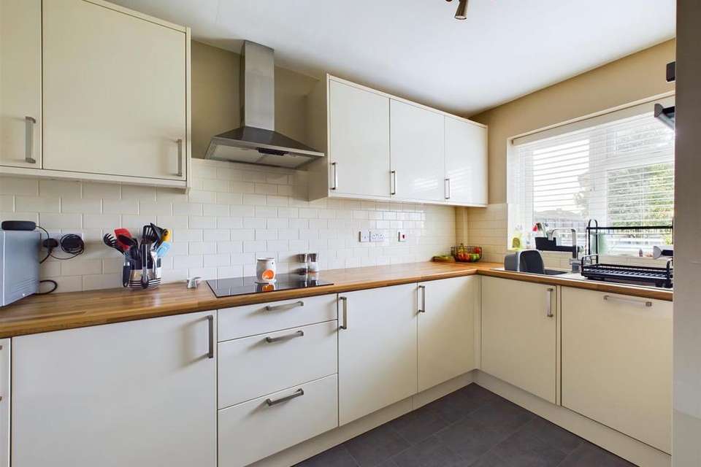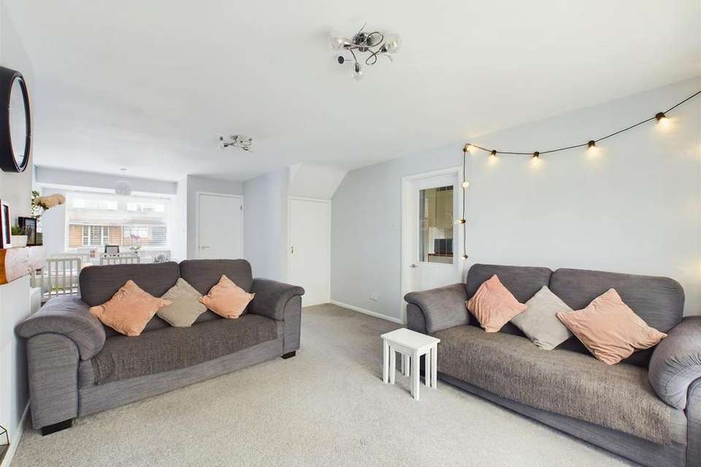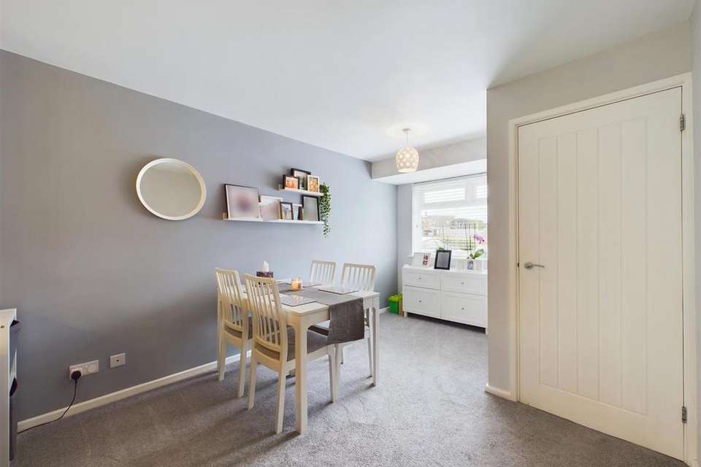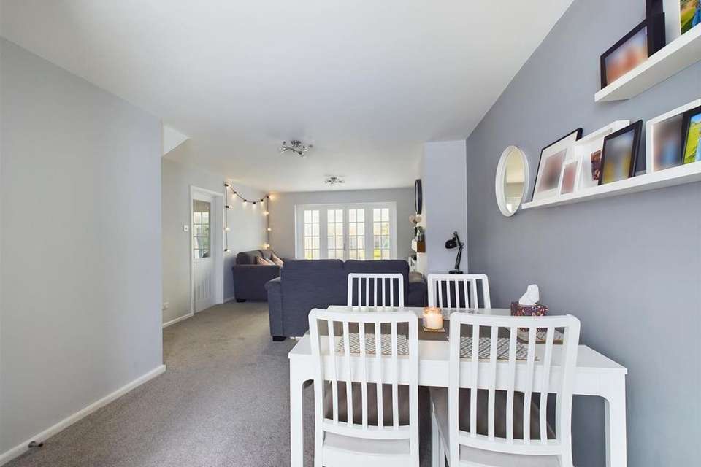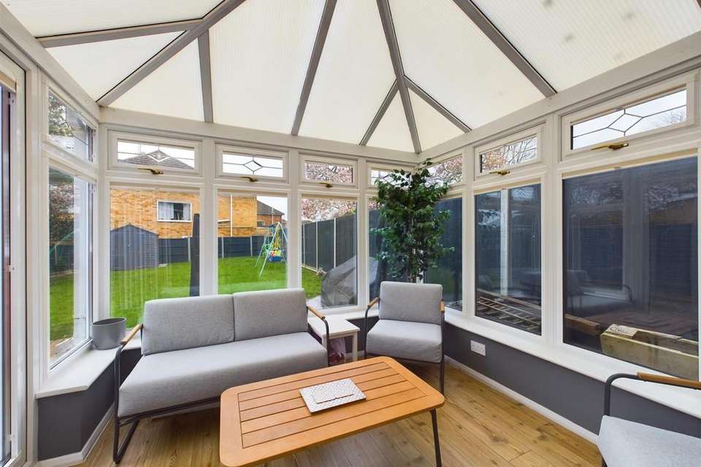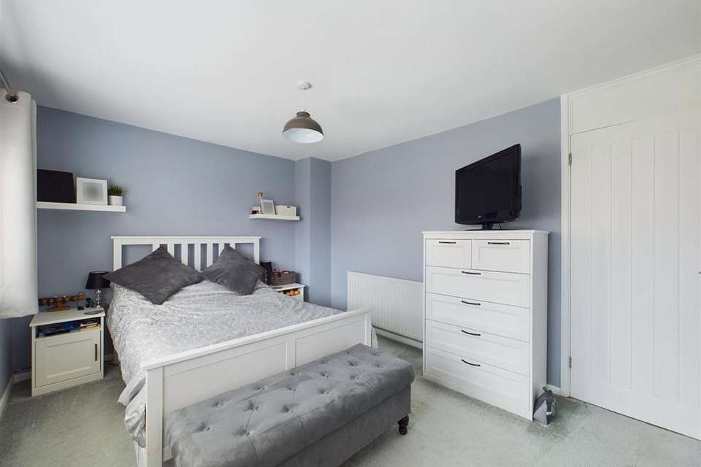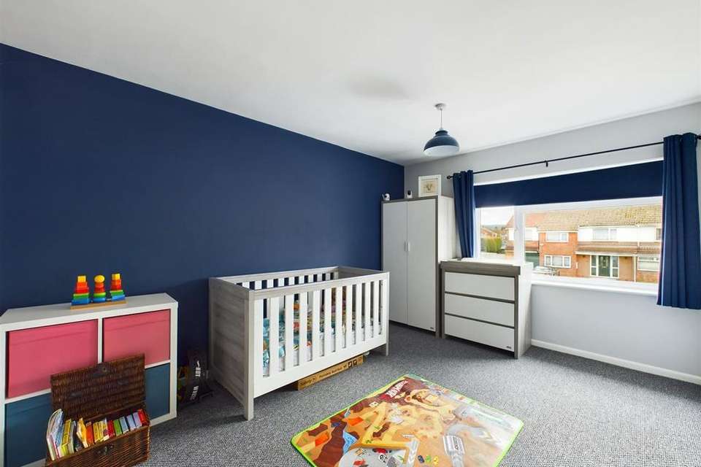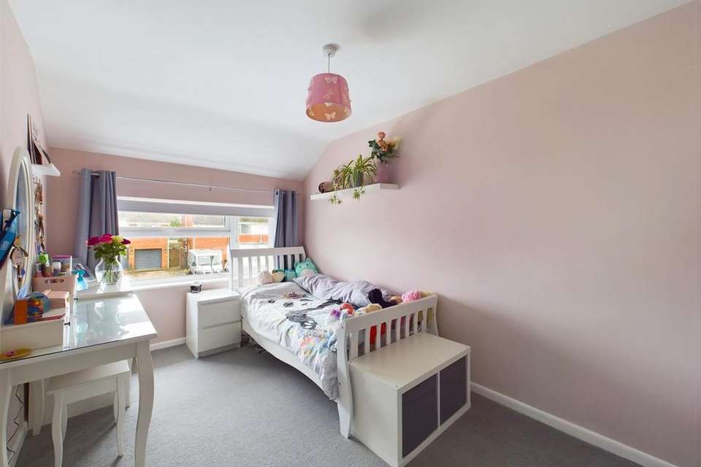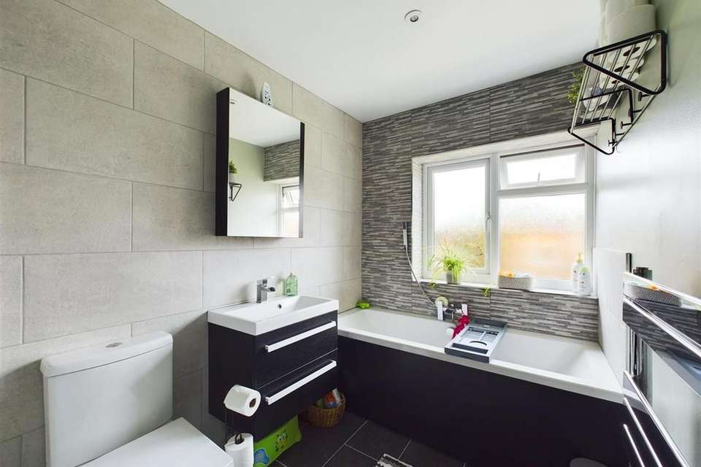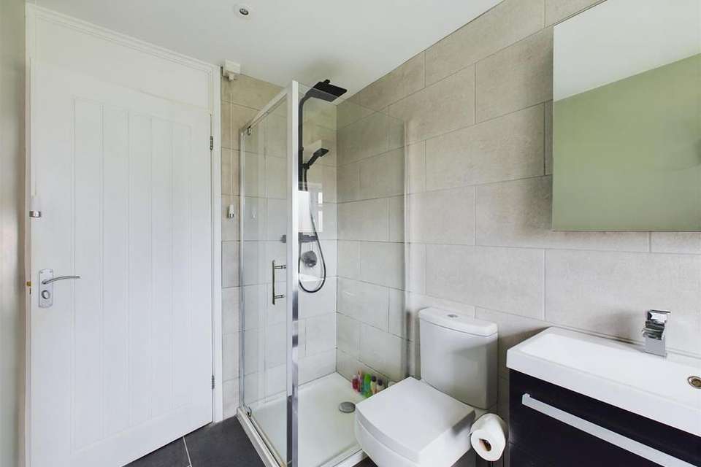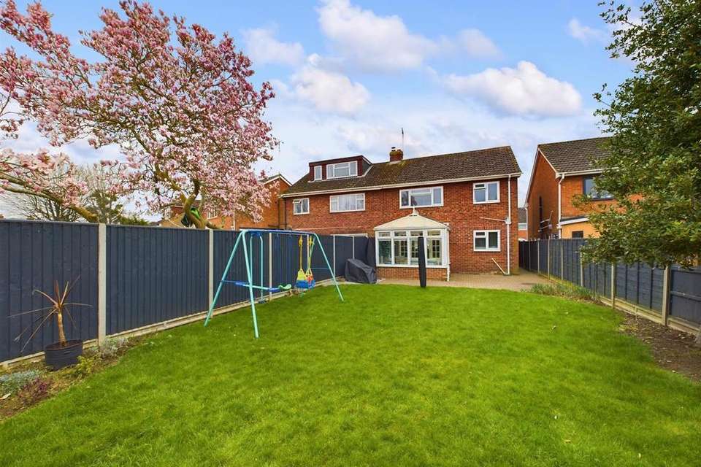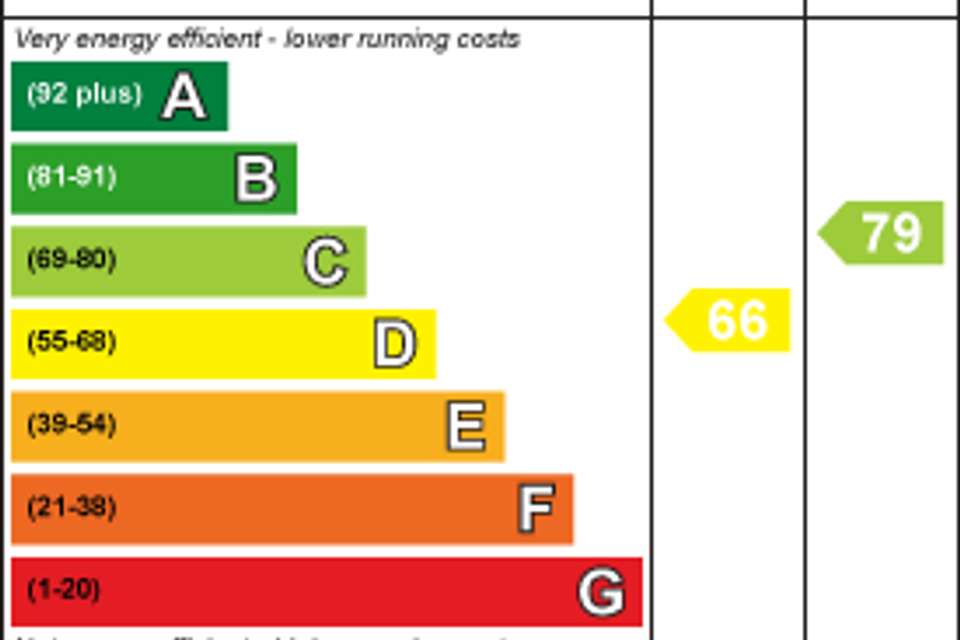3 bedroom semi-detached house for sale
Hucclecote, Gloucestersemi-detached house
bedrooms
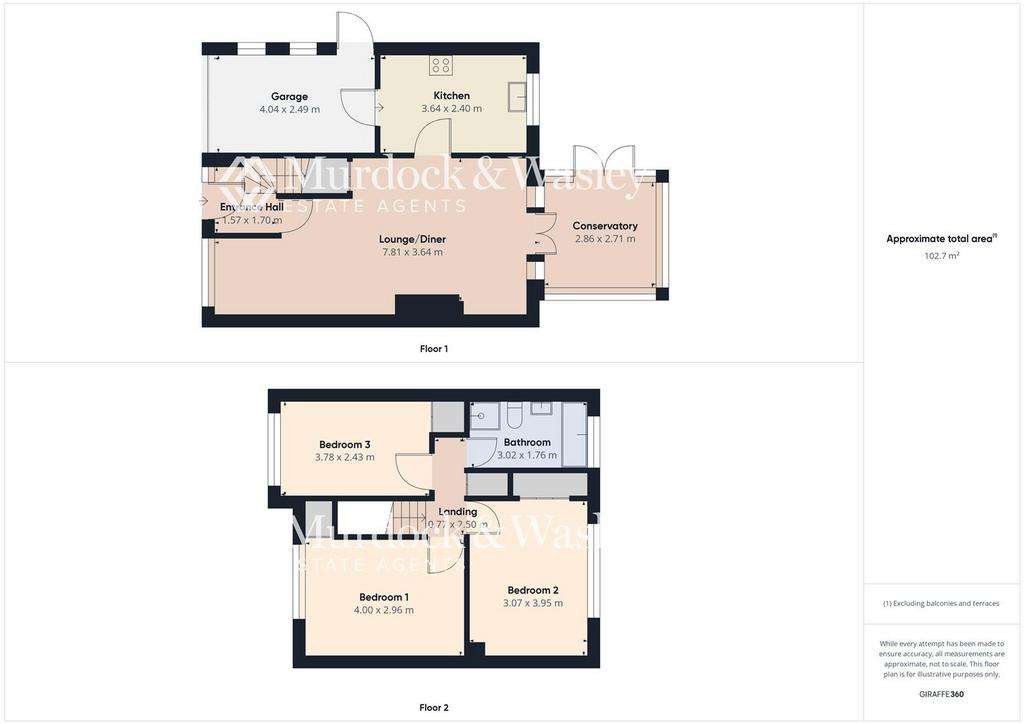
Property photos
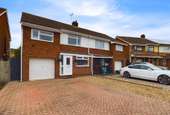
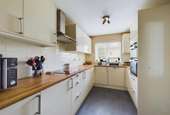
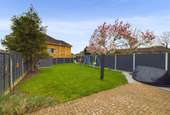
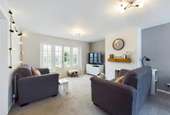
+12
Property description
Murdock & Wasley Estate Agents are proud to introduce to the open market this exceptionally well-presented three double bedroom semi-detached home, situated in a highly sought-after area of Hucclecote. Lovingly maintained by the current owners, this property stands as a testament to care and attention to detail, offering a perfect blend of comfortable living and convenience. The accommodation comprises of: Entrance hallway, lounge/diner, modern kitchen, conservatory, three double bedrooms & bathroom. Outside is a fantastic size rear garden with garage & driveway directly to the front.
[use Contact Agent Button]
Entrance Hallway - 1.72 x 1.57 (5'7" x 5'1") - Approached via Upvc double glazed front door, power point, stairs to first floor, radiator, door through too:
Lounge/Diner - 7.81 x 3.64 (25'7" x 11'11") - Upvc double glazed windows to front & doors to conservatory. Television point, two radiators, power points. Door through too:
Kitchen - 3.64 x 2.40 (11'11" x 7'10") - Upvc double glazed windows to rear, eye & base level units with roll edge work tops, sink/drainer, electric oven with separate induction hob & hood, built in dishwasher, space for further appliances. Partly tiled walls, door through too garage.
Conservatory - 2.86 x 2.71 (9'4" x 8'10") - Upvc double glazed french doors to side, Upvc double glazed windows throughout, pvc roof, laminate flooring.
First Floor Landing - Access to loft via hatch, doors to all rooms.
Bedroom 1 - 4.00 x 2.96 (13'1" x 9'8") - Upvc double glazed windows to rear, radiator, power points, built in wardrobe.
Bedroom 2 - 3.95 x 3.07 (12'11" x 10'0") - Upvc double glazed windows to front, radiator, power points. Built in wardrobe.
Bedroom 3 - 3.78 x 2.43 (12'4" x 7'11") - Upvc double glazed windows to front, radiator, power points, built in wardrobe.
Bathroom - 3.02 x 1.76 (9'10" x 5'9") - Upvc frosted double glazed windows to rear, four piece suite comprising of paneled bath, shower cubicle, low level wc & pedestal wash hand basin, heated towel rail, recessed down lights, heated towel rail.
Rear Garden - A fantastic size garden which is partly paved, mainly laid to lawn, shed, cold water tap.
Garage - Up & over door with power & lighting. Wall mounted combination boiler.
Tenure - Freehold.
Services - Mains water, gas, electricity & drainage.
Local Authority - Gloucester City Council- Band C
Awaiting Vendor Approval - These details are yet to be approved by the vendor and may be subject to change. Please contact the office for more information.
[use Contact Agent Button]
Entrance Hallway - 1.72 x 1.57 (5'7" x 5'1") - Approached via Upvc double glazed front door, power point, stairs to first floor, radiator, door through too:
Lounge/Diner - 7.81 x 3.64 (25'7" x 11'11") - Upvc double glazed windows to front & doors to conservatory. Television point, two radiators, power points. Door through too:
Kitchen - 3.64 x 2.40 (11'11" x 7'10") - Upvc double glazed windows to rear, eye & base level units with roll edge work tops, sink/drainer, electric oven with separate induction hob & hood, built in dishwasher, space for further appliances. Partly tiled walls, door through too garage.
Conservatory - 2.86 x 2.71 (9'4" x 8'10") - Upvc double glazed french doors to side, Upvc double glazed windows throughout, pvc roof, laminate flooring.
First Floor Landing - Access to loft via hatch, doors to all rooms.
Bedroom 1 - 4.00 x 2.96 (13'1" x 9'8") - Upvc double glazed windows to rear, radiator, power points, built in wardrobe.
Bedroom 2 - 3.95 x 3.07 (12'11" x 10'0") - Upvc double glazed windows to front, radiator, power points. Built in wardrobe.
Bedroom 3 - 3.78 x 2.43 (12'4" x 7'11") - Upvc double glazed windows to front, radiator, power points, built in wardrobe.
Bathroom - 3.02 x 1.76 (9'10" x 5'9") - Upvc frosted double glazed windows to rear, four piece suite comprising of paneled bath, shower cubicle, low level wc & pedestal wash hand basin, heated towel rail, recessed down lights, heated towel rail.
Rear Garden - A fantastic size garden which is partly paved, mainly laid to lawn, shed, cold water tap.
Garage - Up & over door with power & lighting. Wall mounted combination boiler.
Tenure - Freehold.
Services - Mains water, gas, electricity & drainage.
Local Authority - Gloucester City Council- Band C
Awaiting Vendor Approval - These details are yet to be approved by the vendor and may be subject to change. Please contact the office for more information.
Council tax
First listed
Over a month agoEnergy Performance Certificate
Hucclecote, Gloucester
Placebuzz mortgage repayment calculator
Monthly repayment
The Est. Mortgage is for a 25 years repayment mortgage based on a 10% deposit and a 5.5% annual interest. It is only intended as a guide. Make sure you obtain accurate figures from your lender before committing to any mortgage. Your home may be repossessed if you do not keep up repayments on a mortgage.
Hucclecote, Gloucester - Streetview
DISCLAIMER: Property descriptions and related information displayed on this page are marketing materials provided by Murdock & Wasley Estate Agents - Longlevens. Placebuzz does not warrant or accept any responsibility for the accuracy or completeness of the property descriptions or related information provided here and they do not constitute property particulars. Please contact Murdock & Wasley Estate Agents - Longlevens for full details and further information.





