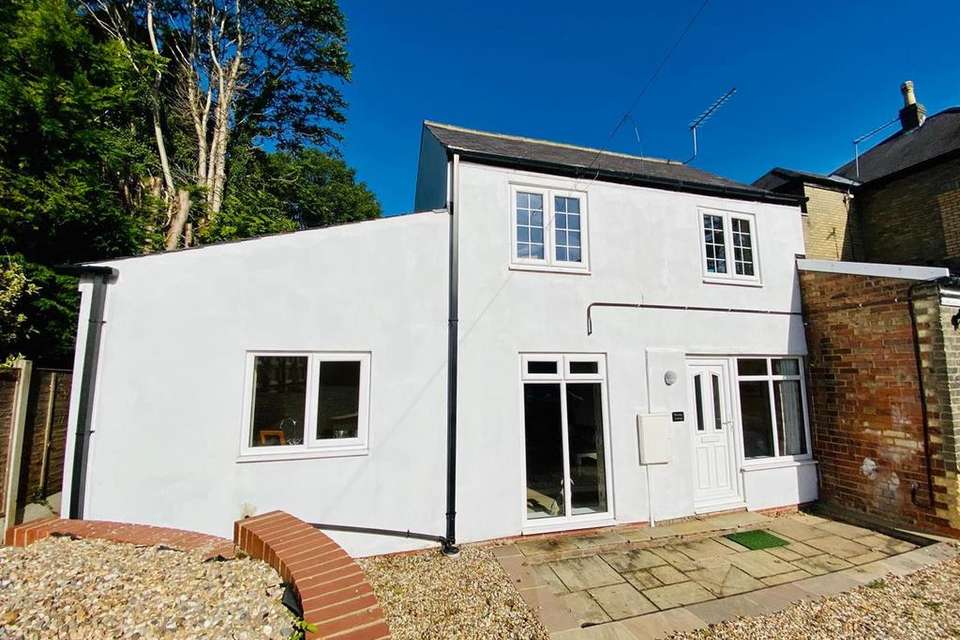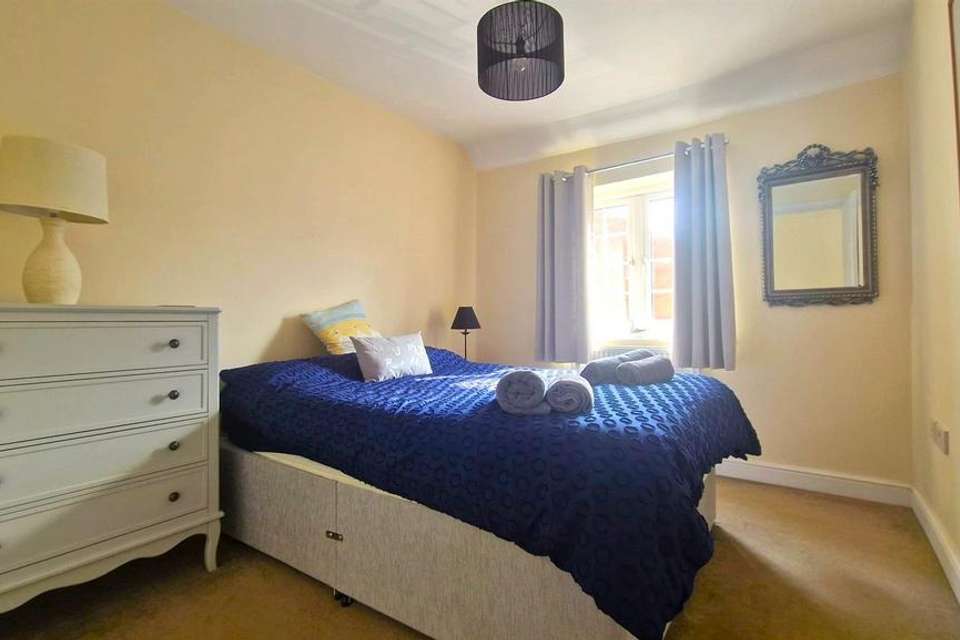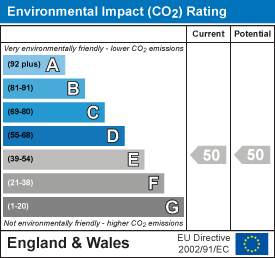2 bedroom cottage for sale
16 Eastbourne Road, Hornseahouse
bedrooms
Property photos




+16
Property description
* CENTRAL LOCATION *
This stunning cottage conversion is situated in a tucked away location close to the town centre and is currently being run as a successful holiday let by the current owners but would equally make a beautiful home.
The property is open plan on the ground floor, light floods in from the large south-facing windows to the front and through the Velux windows in the vaulted kitchen ceiling creating a lovely, bright, open space for cooking, eating or relaxing. There are 2 double bedrooms and bathroom to the 1st floor and a ground floor W.C completes the internal space.
Externally, the property has a courtyard space to the rear and benefits from an allocated parking space.
Viewing for this property is highly recommended!
EPC: C
Council Tax: Run as a holiday let and so is currently exempt.
Tenure: Leasehold
Cloakroom - Window to rear, vanity wash hand basin, W.C, extractor fan, vinyl flooring and radiator.
Lounge - 5.15 x 4.40 (16'10" x 14'5") - Floor to ceiling front facing windows, access to stairs with window to rear and two radiators.
Kitchen Diner - 4.04 x 2.95 (13'3" x 9'8") - Window to front and two Velux to the side, vaulted ceiling, a range of fitted wall and base units with work surfaces over, including 1 1/2 bowl sink unit, built in electric oven and hob with extractor hood over, built in fridge freezer and space for a washing machine, part tiled walls, vinyl flooring and radiator.
First Floor Landing - Window to rear and radiator.
Master Bedroom - 4.19 x 2.39 (13'8" x 7'10") - Window to front aspect, built in cupboard, loft access, carpeted and radiator.
Bedroom 2 - 3.12 x 2.65 (10'2" x 8'8") - Front facing window, carpeted and radiator.
Bathroom - 4.72 x 1.54 (15'5" x 5'0") - Window to rear, panelled bath with shower over, vanity wash hand basin, W.C, two units, extractor fan, part tiled walls and radiator.
Rear Garden - Fully paved area, fenced boundaries and garden shed with lighting and power.
This stunning cottage conversion is situated in a tucked away location close to the town centre and is currently being run as a successful holiday let by the current owners but would equally make a beautiful home.
The property is open plan on the ground floor, light floods in from the large south-facing windows to the front and through the Velux windows in the vaulted kitchen ceiling creating a lovely, bright, open space for cooking, eating or relaxing. There are 2 double bedrooms and bathroom to the 1st floor and a ground floor W.C completes the internal space.
Externally, the property has a courtyard space to the rear and benefits from an allocated parking space.
Viewing for this property is highly recommended!
EPC: C
Council Tax: Run as a holiday let and so is currently exempt.
Tenure: Leasehold
Cloakroom - Window to rear, vanity wash hand basin, W.C, extractor fan, vinyl flooring and radiator.
Lounge - 5.15 x 4.40 (16'10" x 14'5") - Floor to ceiling front facing windows, access to stairs with window to rear and two radiators.
Kitchen Diner - 4.04 x 2.95 (13'3" x 9'8") - Window to front and two Velux to the side, vaulted ceiling, a range of fitted wall and base units with work surfaces over, including 1 1/2 bowl sink unit, built in electric oven and hob with extractor hood over, built in fridge freezer and space for a washing machine, part tiled walls, vinyl flooring and radiator.
First Floor Landing - Window to rear and radiator.
Master Bedroom - 4.19 x 2.39 (13'8" x 7'10") - Window to front aspect, built in cupboard, loft access, carpeted and radiator.
Bedroom 2 - 3.12 x 2.65 (10'2" x 8'8") - Front facing window, carpeted and radiator.
Bathroom - 4.72 x 1.54 (15'5" x 5'0") - Window to rear, panelled bath with shower over, vanity wash hand basin, W.C, two units, extractor fan, part tiled walls and radiator.
Rear Garden - Fully paved area, fenced boundaries and garden shed with lighting and power.
Interested in this property?
Council tax
First listed
Over a month agoEnergy Performance Certificate
16 Eastbourne Road, Hornsea
Marketed by
Our House Estate Agents - Hornsea 20 Newbegin Hornsea, East Yorkshire HU18 1AGPlacebuzz mortgage repayment calculator
Monthly repayment
The Est. Mortgage is for a 25 years repayment mortgage based on a 10% deposit and a 5.5% annual interest. It is only intended as a guide. Make sure you obtain accurate figures from your lender before committing to any mortgage. Your home may be repossessed if you do not keep up repayments on a mortgage.
16 Eastbourne Road, Hornsea - Streetview
DISCLAIMER: Property descriptions and related information displayed on this page are marketing materials provided by Our House Estate Agents - Hornsea. Placebuzz does not warrant or accept any responsibility for the accuracy or completeness of the property descriptions or related information provided here and they do not constitute property particulars. Please contact Our House Estate Agents - Hornsea for full details and further information.





















