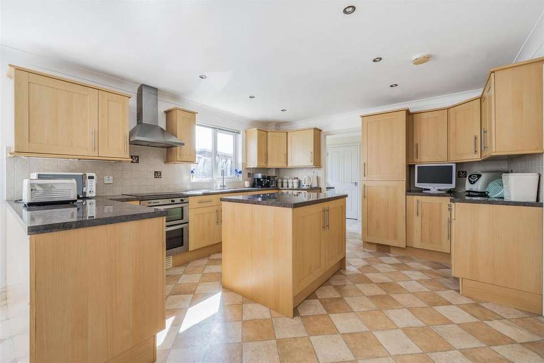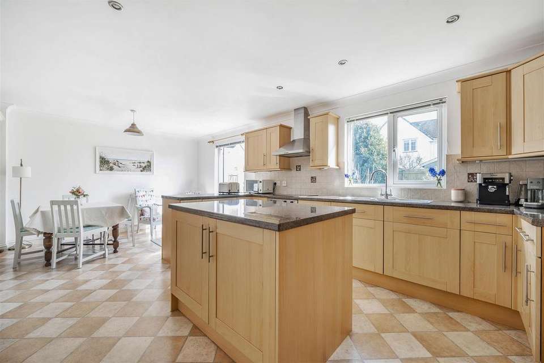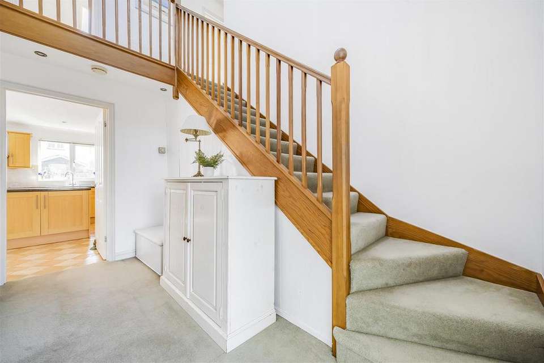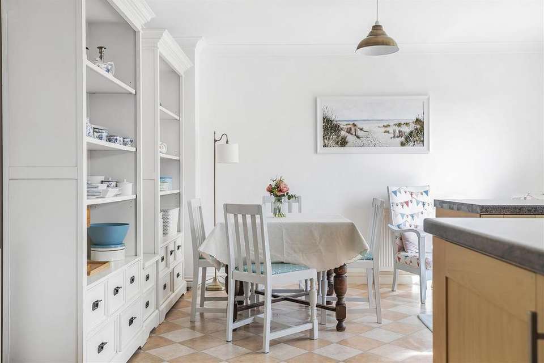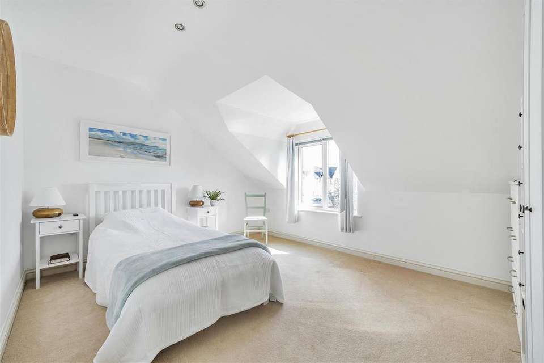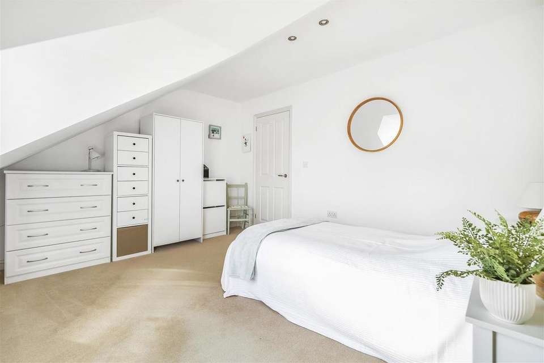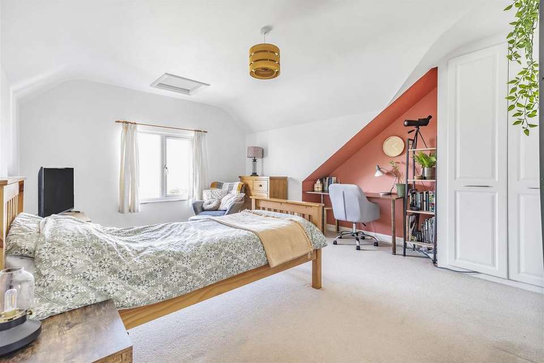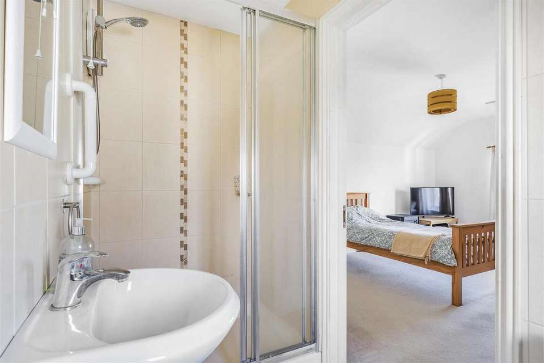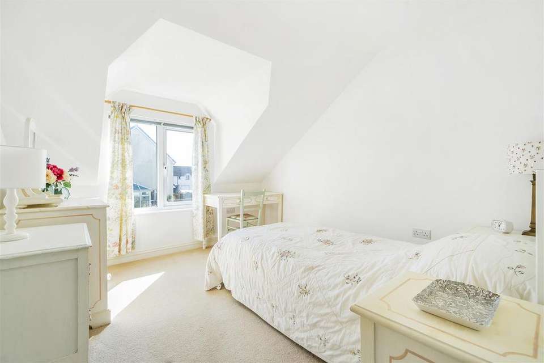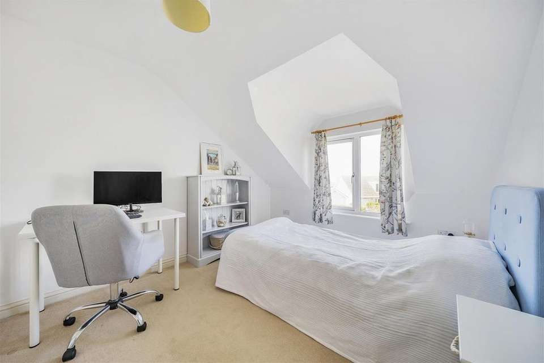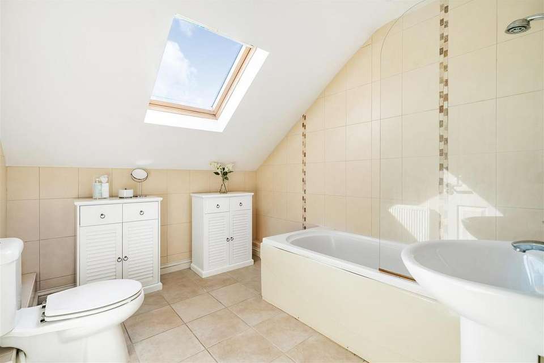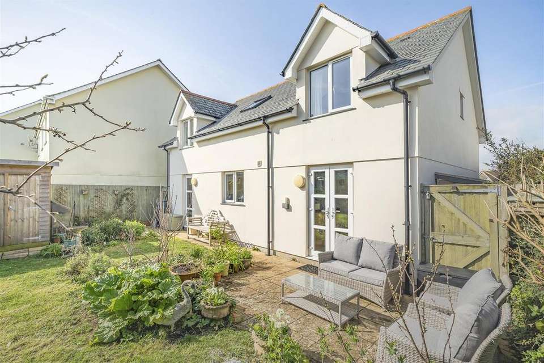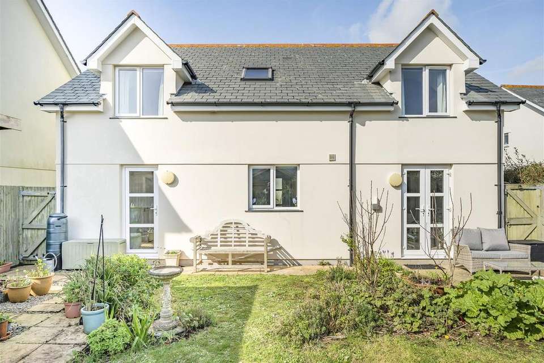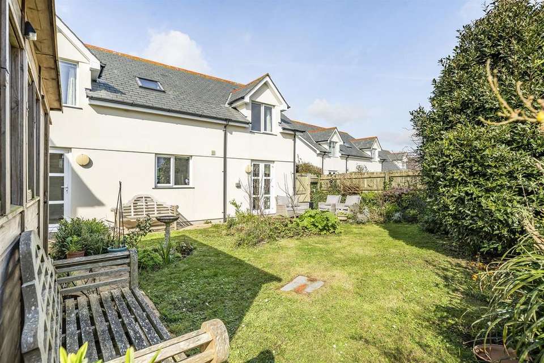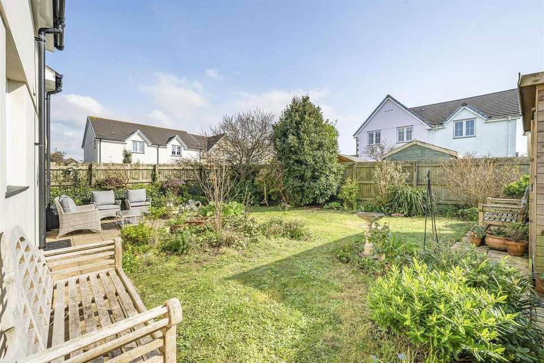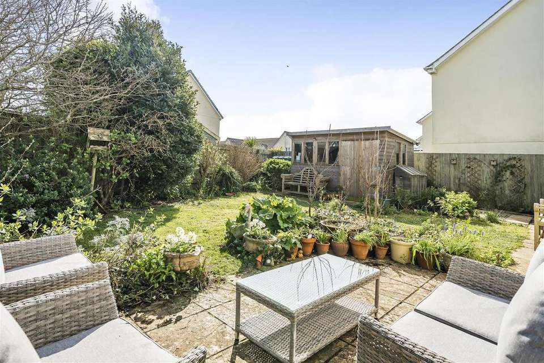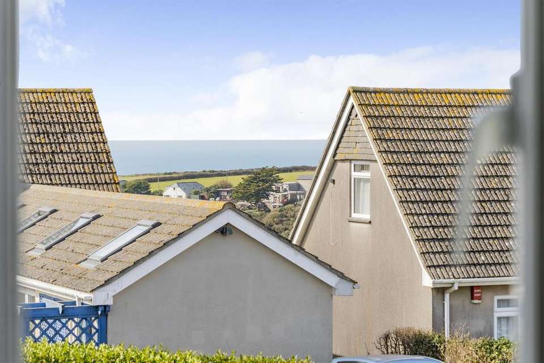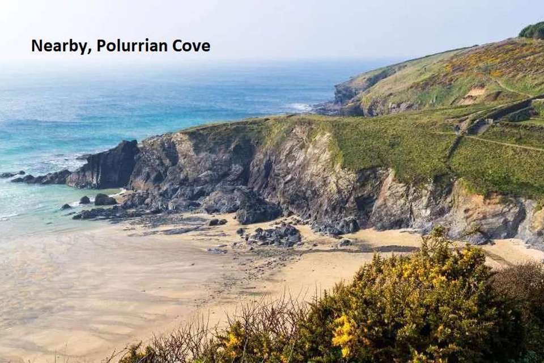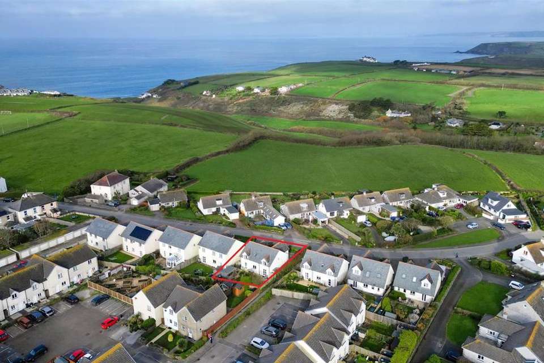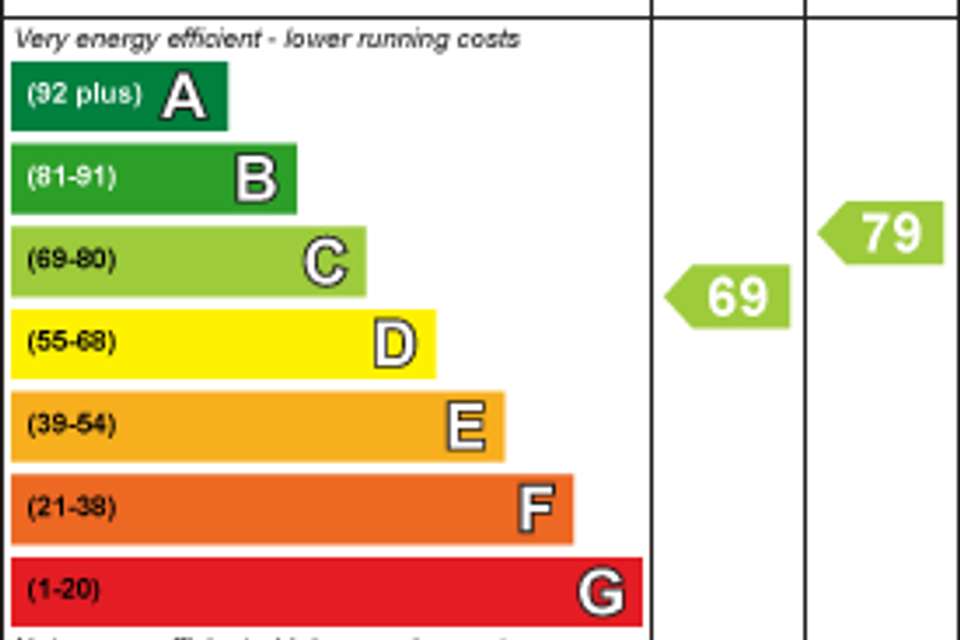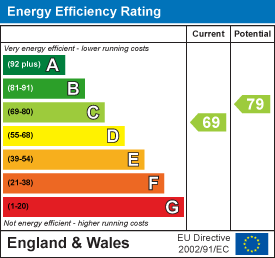4 bedroom detached house for sale
Mulliondetached house
bedrooms
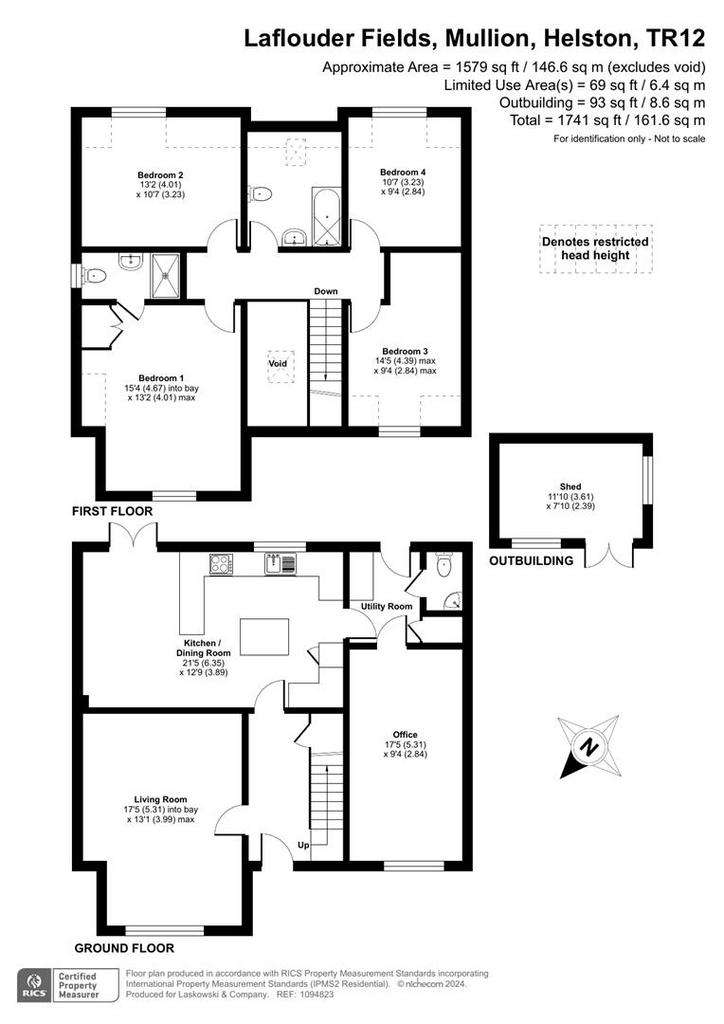
Property photos

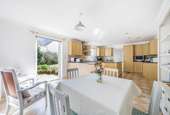
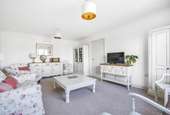
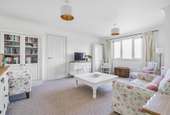
+20
Property description
A beautifully presented 4/5 bedroom detached family home, built approximately 20 years ago, located in the popular area of Laflouder Fields within the highly sought-after village of Mullion, just 0.5 miles from the South West Coast Path with access to Poldhu, Polurrian, and Mullion Cove. The well proportioned accommodation has been enhanced by the current owners to include the conversion of the integral garage to provide a 5th bedroom, home office or additional reception room. The ground floor currently comprises: a light and bright entrance hallway with galleried landing, living room, sociable kitchen/diner with French doors leading out to the garden, a utility room, cloakroom and bedroom 5/office. The first floor offers 4 further double bedrooms (principle en-suite) and a family bathroom. To the front, there is a brick paved driveway with parking for at least 3 cars. The attractive, enclosed rear garden, is laid to lawn and bordered with well stocked flowerbeds, a small patio is accessed from the kitchen/diner and there is a good sized garden shed. A fantastic family home, with versatile accommodation that comes highly recommended.
The Location - Mullion is the largest village on The Lizard Peninsula which is designated as 'an area of outstanding natural beauty' with quaint fishing coves, beautiful beaches, and the South West Coast Path offering some of the finest clifftop walks in the county. The Village offers a good range of facilities including shops to cater for everyday needs,18 hole links golf course, health centre, pharmacy, primary and secondary schools. The Polurrian Hotel has a leisure club with an indoor swimming pool, whilst Mullion Cove Hotel has a spa. There is an attractive harbour and two beaches. More extensive amenities can be found in the nearby market town of Helston.
The Accommodation Comprises - (All dimensions being approximate)
Obscure double glazed front door opening into the:-
Entrance Hallway - A light, bright and welcoming entrance hallway, with galleried landing above and vaulted ceiling with large Velux window flooding the hallway and landing with natural light. Wooden staircase to first floor level. Recessed spotlights, under stair storage cupboard, radiator, wall-mounted central heating thermostat. Doors to sitting room and kitchen/dining room.
Sitting Room - A well proportioned reception room with large double glazed window to front aspect, overlooking the walled garden and paved parking area. Two radiators, two central ceiling lights, television point, telephone point.
Kitchen/Dining Room - A large and sociable kitchen/diner enjoying a sunny south-easterly aspect and overlooking the well stocked and mature lawned rear garden.
Kitchen Area - A well appointed light wood-effect kitchen with under unit lighting and polished granite-effect roll top worksurfaces incorporating an island unit. One and a half bowl stainless steel sink/drainer unit with swan neck mixer tap, built-in electric fan oven and grill with four ring ceramic hob and stainless steel extractor fan above. Built-in fridge, built-in dishwasher. Part-tiled walls, vinyl flooring, radiator. Double glazed window to rear aspect, overlooking the garden. Door to utility room.
Dining Area - With room for a large dining table and chairs. Central ceiling light, double glazed French doors leading out to the paved patio and enclosed sunny garden.
Utility Room - A practical room with space and plumbing for washing machine and tumble dryer, with granite-effect worktop. Vinyl flooring, recessed ceiling lights, door to the boiler cupboard with built-in shelving, housing the oil fired boiler. External double glazed back door giving access to the garden. Doors to ground floor WC and bedroom five/office.
Ground Floor Wc - Low flush WC, wall-mounted corner wash hand basin with tiled splashback, radiator. Vinyl flooring, wall-mounted light, extractor fan.
Bedroom Five/Office - A good sized, versatile room, professionally converted from the garage, now providing either a spacious fifth bedroom, office or additional reception room. A large double glazed window overlooks the front garden and paved driveway. Central ceiling light, stopcock, wall-mounted consumer unit.
First Floor -
Galleried Landing - Benefiting from plenty of natural light provided by the Velux window. Doors to bedrooms and family bathroom. Two central ceiling lights, radiator.
Principal Bedroom - A generous main bedroom with double glazed window to front aspect, overlooking the garden with distant see views towards Mounts Bay. A recess provides the ideal space for a dressing table or desk and there is an adjacent built-in wardrobe with hanging rail. Central ceiling light, radiator, loft hatch. Door to the:-
En-Suite Shower Room - Large walk-in shower cubicle with sliding glass door, fully tiled and housing electric shower. Further tiling to walls and floor. Dual flush WC, pedestal wash hand basin with mixer tap. Obscure double glazed window to side aspect. Radiator, central ceiling light, extractor fan, wall-mounted light with shaver point.
Bedroom Two - A good sized double bedroom with double glazed window to rear aspect, overlooking the garden. Recessed ceiling lights, radiator, partially restricted headroom.
Bedroom Three - An L-shaped double bedroom with large double glazed window to front aspect with views across open fields, to the sea, and Mounts Bay in the distance. Central ceiling light, radiator, television point, partially restricted headroom.
Bedroom Four - A smaller double bedroom with large double glazed window enjoying a sunny, south-easterly aspect and overlooking the garden. Central ceiling light, radiator, partially restricted headroom.
Family Bathroom - A generous, well appointed family bathroom, with fully tiled walls and flooring. Panelled bath with mixer tap, glass shower screen and boiler-fed shower, dual flush WC, pedestal wash hand basin with mixer tap. Radiator, Velux window to rear aspect, wall-mounted light with shaver point, extractor fan, central ceiling light.
The Exterior -
Front - An attractive red brick paved driveway provides ample parking for at least three cars. The front garden and driveway are partially enclosed with an attractive, low stone wall, and flowerbeds are planted with a lovely range of colourful shrubs and flowers. A path wraps around the property, gated on one side, with a useful timber storage shed on the other. Exterior lighting, exterior cold water tap.
Rear - A beautifully stocked and enclosed garden, densely planted with a magnificent range of shrubs, small trees and flowers. The lawn is bordered by the colourful flower bed and there is a paved patio area accessed from the kitchen/diner - the ideal spot to sit and enjoy the sunny, south-easterly aspect. Exterior lighting, external power point.
Timber Shed - A good sized timber shed provides storage or workshop space, with glazed windows and double doors.
General Information -
Directions - Upon entering Mullion, follow the one way system through the village, passing the Spar shop then take the next right. Bear left at The Old Inn public house into Lender Lane. Take the first turning left signposted Laflouder Fields, proceed up the hill and continue passing two separate left hand turns. Continue further along the road where 'Lanarth' will found on the left hand side.
Services - Mains electricity, water and drainage are connected to the property. Telephone points (subject to supplier's regulations). Oil fired central heating.
Tenure - Freehold.
Viewing - By telephone appointment with the vendors' sole agent - Laskowski & Company, 28 High Street, Falmouth, TR11 2AD. Telephone:[use Contact Agent Button].
The Location - Mullion is the largest village on The Lizard Peninsula which is designated as 'an area of outstanding natural beauty' with quaint fishing coves, beautiful beaches, and the South West Coast Path offering some of the finest clifftop walks in the county. The Village offers a good range of facilities including shops to cater for everyday needs,18 hole links golf course, health centre, pharmacy, primary and secondary schools. The Polurrian Hotel has a leisure club with an indoor swimming pool, whilst Mullion Cove Hotel has a spa. There is an attractive harbour and two beaches. More extensive amenities can be found in the nearby market town of Helston.
The Accommodation Comprises - (All dimensions being approximate)
Obscure double glazed front door opening into the:-
Entrance Hallway - A light, bright and welcoming entrance hallway, with galleried landing above and vaulted ceiling with large Velux window flooding the hallway and landing with natural light. Wooden staircase to first floor level. Recessed spotlights, under stair storage cupboard, radiator, wall-mounted central heating thermostat. Doors to sitting room and kitchen/dining room.
Sitting Room - A well proportioned reception room with large double glazed window to front aspect, overlooking the walled garden and paved parking area. Two radiators, two central ceiling lights, television point, telephone point.
Kitchen/Dining Room - A large and sociable kitchen/diner enjoying a sunny south-easterly aspect and overlooking the well stocked and mature lawned rear garden.
Kitchen Area - A well appointed light wood-effect kitchen with under unit lighting and polished granite-effect roll top worksurfaces incorporating an island unit. One and a half bowl stainless steel sink/drainer unit with swan neck mixer tap, built-in electric fan oven and grill with four ring ceramic hob and stainless steel extractor fan above. Built-in fridge, built-in dishwasher. Part-tiled walls, vinyl flooring, radiator. Double glazed window to rear aspect, overlooking the garden. Door to utility room.
Dining Area - With room for a large dining table and chairs. Central ceiling light, double glazed French doors leading out to the paved patio and enclosed sunny garden.
Utility Room - A practical room with space and plumbing for washing machine and tumble dryer, with granite-effect worktop. Vinyl flooring, recessed ceiling lights, door to the boiler cupboard with built-in shelving, housing the oil fired boiler. External double glazed back door giving access to the garden. Doors to ground floor WC and bedroom five/office.
Ground Floor Wc - Low flush WC, wall-mounted corner wash hand basin with tiled splashback, radiator. Vinyl flooring, wall-mounted light, extractor fan.
Bedroom Five/Office - A good sized, versatile room, professionally converted from the garage, now providing either a spacious fifth bedroom, office or additional reception room. A large double glazed window overlooks the front garden and paved driveway. Central ceiling light, stopcock, wall-mounted consumer unit.
First Floor -
Galleried Landing - Benefiting from plenty of natural light provided by the Velux window. Doors to bedrooms and family bathroom. Two central ceiling lights, radiator.
Principal Bedroom - A generous main bedroom with double glazed window to front aspect, overlooking the garden with distant see views towards Mounts Bay. A recess provides the ideal space for a dressing table or desk and there is an adjacent built-in wardrobe with hanging rail. Central ceiling light, radiator, loft hatch. Door to the:-
En-Suite Shower Room - Large walk-in shower cubicle with sliding glass door, fully tiled and housing electric shower. Further tiling to walls and floor. Dual flush WC, pedestal wash hand basin with mixer tap. Obscure double glazed window to side aspect. Radiator, central ceiling light, extractor fan, wall-mounted light with shaver point.
Bedroom Two - A good sized double bedroom with double glazed window to rear aspect, overlooking the garden. Recessed ceiling lights, radiator, partially restricted headroom.
Bedroom Three - An L-shaped double bedroom with large double glazed window to front aspect with views across open fields, to the sea, and Mounts Bay in the distance. Central ceiling light, radiator, television point, partially restricted headroom.
Bedroom Four - A smaller double bedroom with large double glazed window enjoying a sunny, south-easterly aspect and overlooking the garden. Central ceiling light, radiator, partially restricted headroom.
Family Bathroom - A generous, well appointed family bathroom, with fully tiled walls and flooring. Panelled bath with mixer tap, glass shower screen and boiler-fed shower, dual flush WC, pedestal wash hand basin with mixer tap. Radiator, Velux window to rear aspect, wall-mounted light with shaver point, extractor fan, central ceiling light.
The Exterior -
Front - An attractive red brick paved driveway provides ample parking for at least three cars. The front garden and driveway are partially enclosed with an attractive, low stone wall, and flowerbeds are planted with a lovely range of colourful shrubs and flowers. A path wraps around the property, gated on one side, with a useful timber storage shed on the other. Exterior lighting, exterior cold water tap.
Rear - A beautifully stocked and enclosed garden, densely planted with a magnificent range of shrubs, small trees and flowers. The lawn is bordered by the colourful flower bed and there is a paved patio area accessed from the kitchen/diner - the ideal spot to sit and enjoy the sunny, south-easterly aspect. Exterior lighting, external power point.
Timber Shed - A good sized timber shed provides storage or workshop space, with glazed windows and double doors.
General Information -
Directions - Upon entering Mullion, follow the one way system through the village, passing the Spar shop then take the next right. Bear left at The Old Inn public house into Lender Lane. Take the first turning left signposted Laflouder Fields, proceed up the hill and continue passing two separate left hand turns. Continue further along the road where 'Lanarth' will found on the left hand side.
Services - Mains electricity, water and drainage are connected to the property. Telephone points (subject to supplier's regulations). Oil fired central heating.
Tenure - Freehold.
Viewing - By telephone appointment with the vendors' sole agent - Laskowski & Company, 28 High Street, Falmouth, TR11 2AD. Telephone:[use Contact Agent Button].
Interested in this property?
Council tax
First listed
Over a month agoEnergy Performance Certificate
Mullion
Marketed by
Laskowski & Co - Falmouth 28 High Street Falmouth TR11 2ADPlacebuzz mortgage repayment calculator
Monthly repayment
The Est. Mortgage is for a 25 years repayment mortgage based on a 10% deposit and a 5.5% annual interest. It is only intended as a guide. Make sure you obtain accurate figures from your lender before committing to any mortgage. Your home may be repossessed if you do not keep up repayments on a mortgage.
Mullion - Streetview
DISCLAIMER: Property descriptions and related information displayed on this page are marketing materials provided by Laskowski & Co - Falmouth. Placebuzz does not warrant or accept any responsibility for the accuracy or completeness of the property descriptions or related information provided here and they do not constitute property particulars. Please contact Laskowski & Co - Falmouth for full details and further information.





