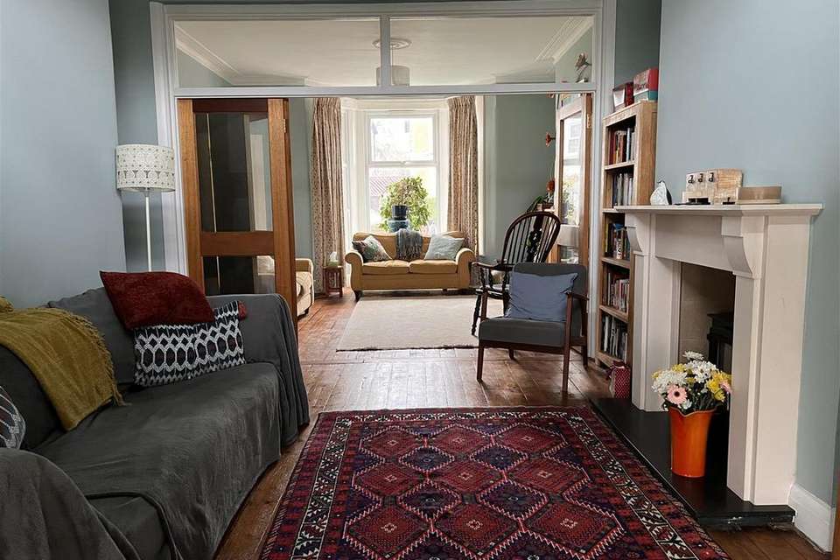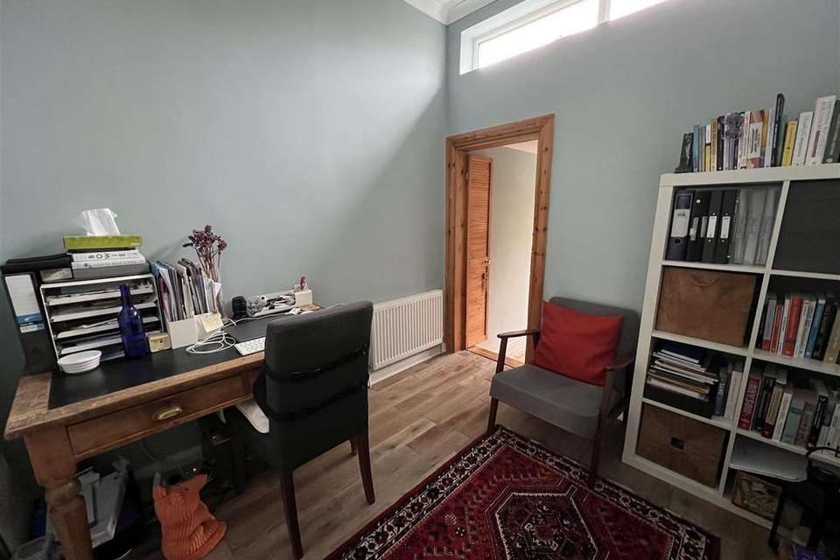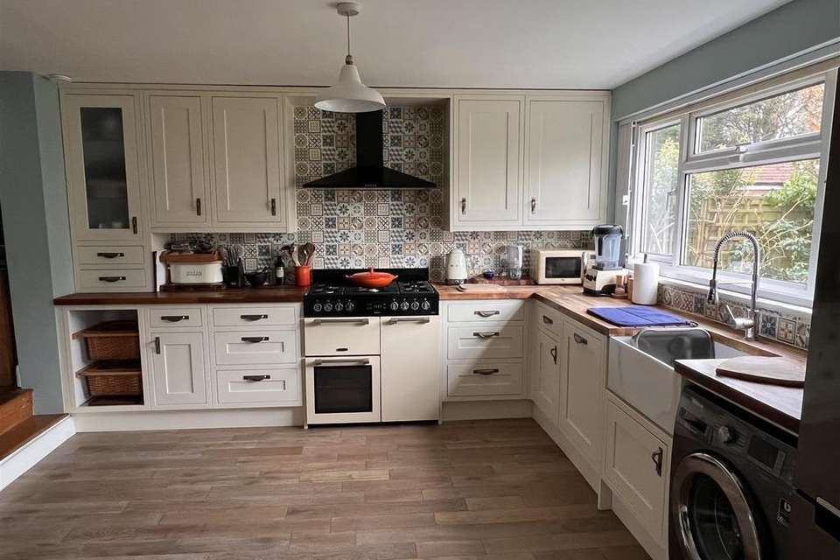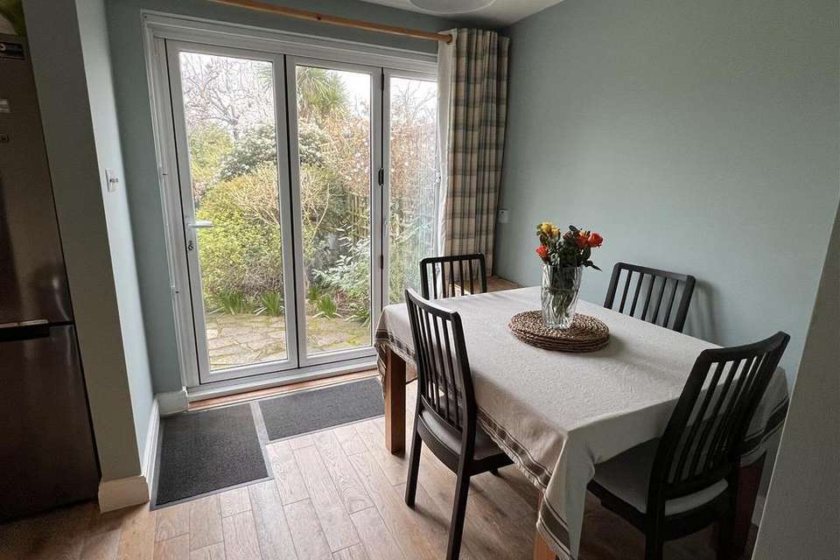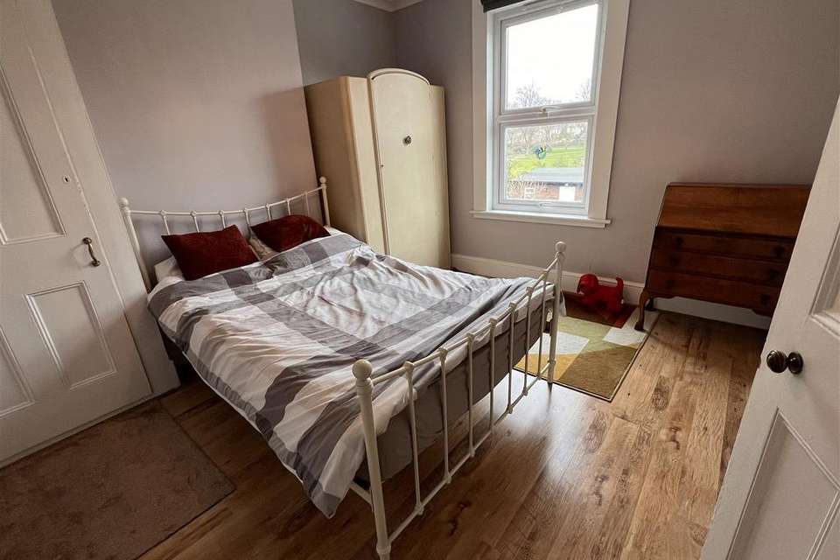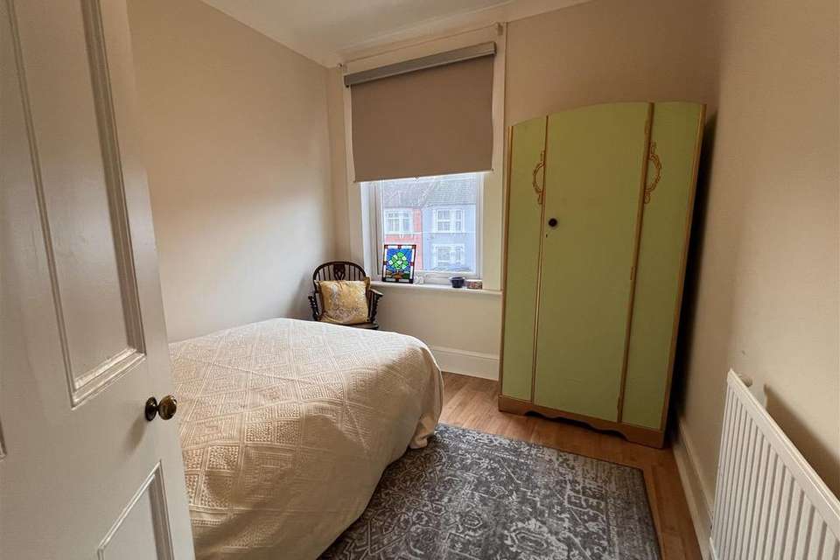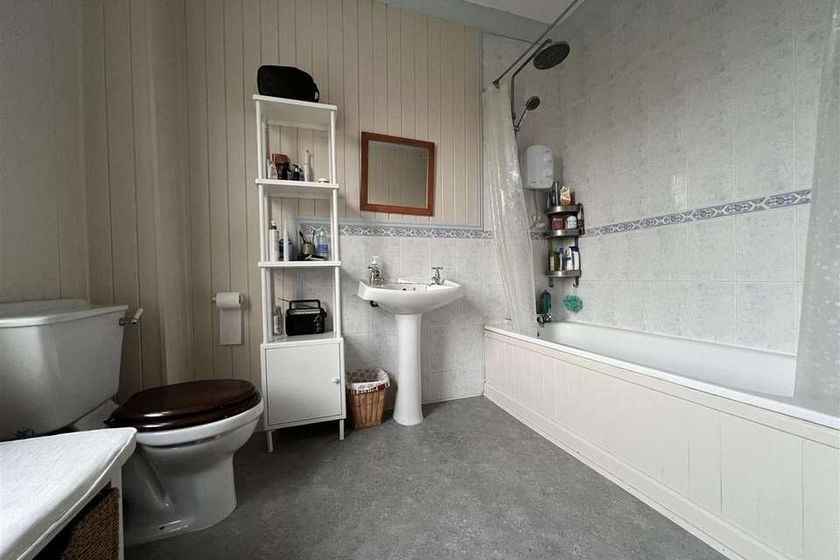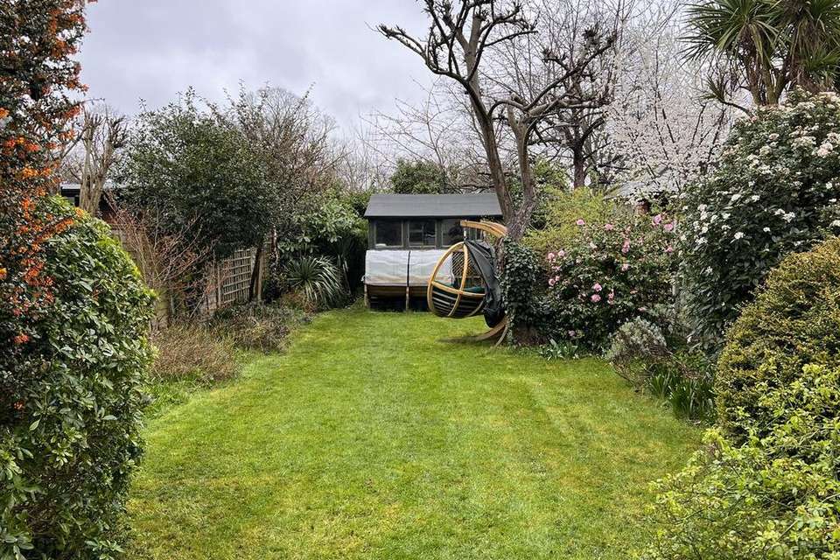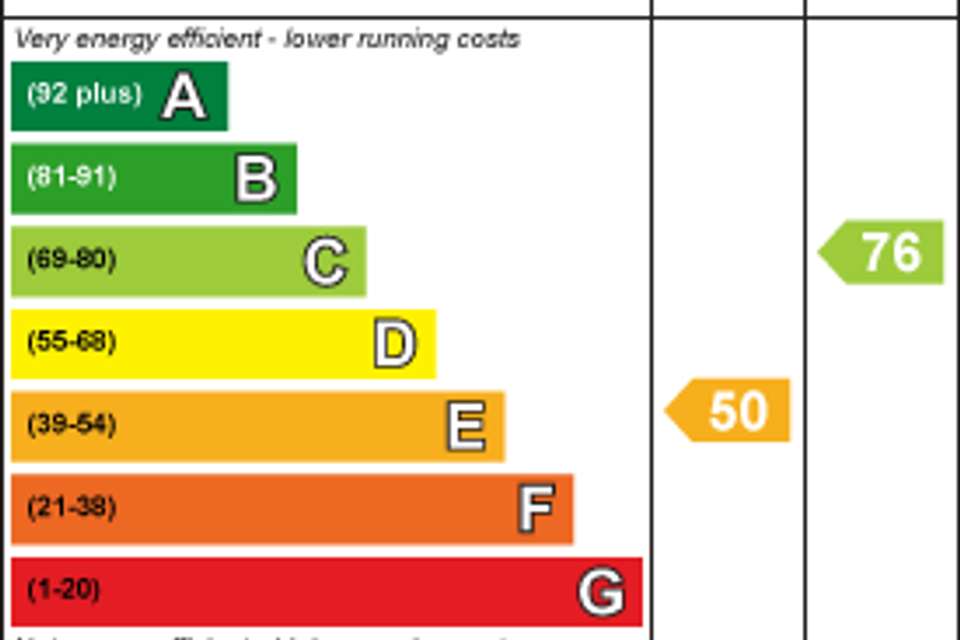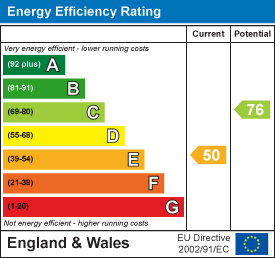3 bedroom semi-detached house for sale
Hazeldene Road, Ilfordsemi-detached house
bedrooms
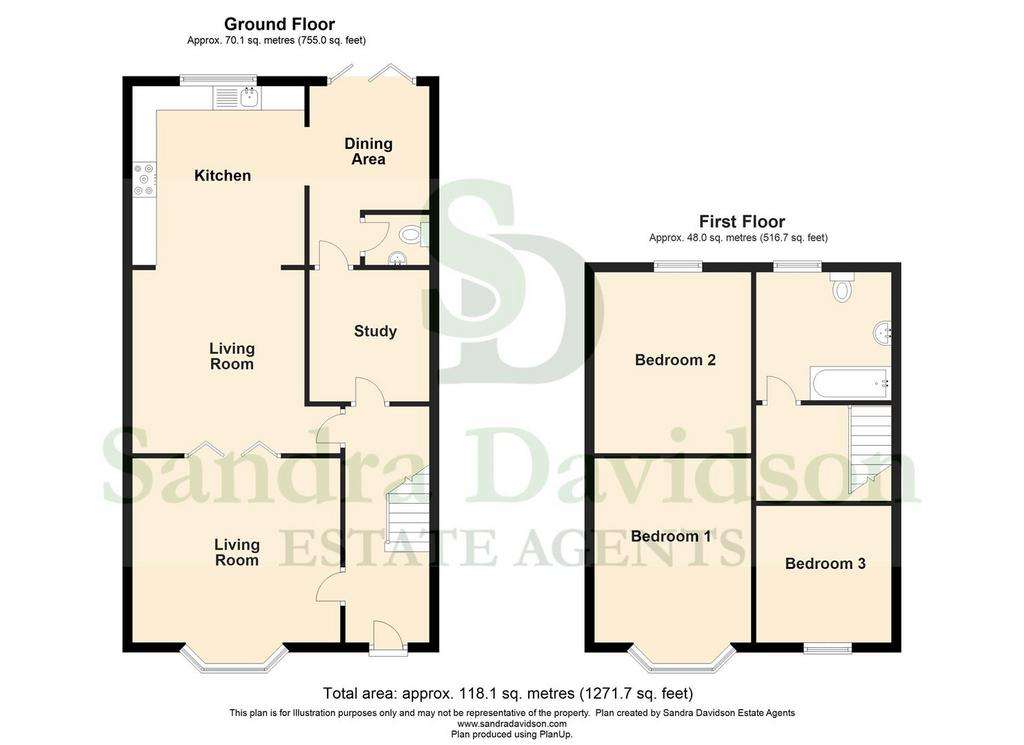
Property photos

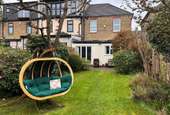
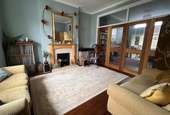
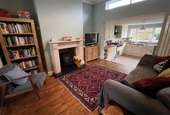
+10
Property description
Guide Price £550,000 - £575,000
Sandra Davidson Estate Agents are pleased to present this spacious end of terrace family home. The property is located in a popular residential location within comfortable walking distance of Goodmayes Station (Elizabeth Line - Zone 4), local bus routes and shopping facilities can be found nearby. The accommodation comprises: three reception rooms, spacious kitchen, cloakroom, three bedrooms and a spacious family bathroom with combined w.c. Other features include, gas central heating, side pedestrian access and a spacious rear garden. Viewings are highly recommended.
Entrance -
Reception One - 3.81m x 4.30m (12'5" x 14'1") - Double glazed window to front. Solid hardwood flooring. Radiator.
Reception Two - 3.83m x 3.46m (12'6" x 11'4") - Open plan lounge. Further access to kitchen. Hardwood flooring. Radaitor.
Study - 2.72m x 2.48m (8'11" x 8'1") - Hardwood flooring. Radaitor.
Cloakroom - 1.33m x 1.04m (4'4" x 3'4") - Low flush w.c. wash hand basin.
Kitchen - 3.70m x 3.61m (12'1" x 11'10") - Range of wall and base. Cooker with extractor fan above. Plumbing for washing machine and dishwasher. Further access to dining area.
Dining Area - 2.53m x 2.23m (8'3" x 7'3") - Bi-folding doors to rear. Hardwood flooring. Radaitor.
Stairs To First Floor -
Bedroom One - 3.86m x 3.39m (12'7" x 11'1") - Double glazed window to front. Solid hardwood flooring. Radiator.
Bedroom Two - 3.75m x 3.39m (12'3" x 11'1") - Double glazed window to rear. Wood style laminated flooring. Radiator.
Bedroo Three - 2.84m x 2.60m (9'3" x 8'6") - Double glazed window to front. Wood style laminated flooring. Radiator.
Bathroom - 2.69m x 2.60m (8'9" x 8'6") - Panelled bath, wash hand basin and low flush w.c.
Exterior - 18.90 (62'0") - The front drive provides off street parking. The rear garden is circa 62' in depth. Side access.
Agents Note - No service or appliances have been tested by Sandra Davidson Estate Agents.
Sandra Davidson Estate Agents are pleased to present this spacious end of terrace family home. The property is located in a popular residential location within comfortable walking distance of Goodmayes Station (Elizabeth Line - Zone 4), local bus routes and shopping facilities can be found nearby. The accommodation comprises: three reception rooms, spacious kitchen, cloakroom, three bedrooms and a spacious family bathroom with combined w.c. Other features include, gas central heating, side pedestrian access and a spacious rear garden. Viewings are highly recommended.
Entrance -
Reception One - 3.81m x 4.30m (12'5" x 14'1") - Double glazed window to front. Solid hardwood flooring. Radiator.
Reception Two - 3.83m x 3.46m (12'6" x 11'4") - Open plan lounge. Further access to kitchen. Hardwood flooring. Radaitor.
Study - 2.72m x 2.48m (8'11" x 8'1") - Hardwood flooring. Radaitor.
Cloakroom - 1.33m x 1.04m (4'4" x 3'4") - Low flush w.c. wash hand basin.
Kitchen - 3.70m x 3.61m (12'1" x 11'10") - Range of wall and base. Cooker with extractor fan above. Plumbing for washing machine and dishwasher. Further access to dining area.
Dining Area - 2.53m x 2.23m (8'3" x 7'3") - Bi-folding doors to rear. Hardwood flooring. Radaitor.
Stairs To First Floor -
Bedroom One - 3.86m x 3.39m (12'7" x 11'1") - Double glazed window to front. Solid hardwood flooring. Radiator.
Bedroom Two - 3.75m x 3.39m (12'3" x 11'1") - Double glazed window to rear. Wood style laminated flooring. Radiator.
Bedroo Three - 2.84m x 2.60m (9'3" x 8'6") - Double glazed window to front. Wood style laminated flooring. Radiator.
Bathroom - 2.69m x 2.60m (8'9" x 8'6") - Panelled bath, wash hand basin and low flush w.c.
Exterior - 18.90 (62'0") - The front drive provides off street parking. The rear garden is circa 62' in depth. Side access.
Agents Note - No service or appliances have been tested by Sandra Davidson Estate Agents.
Council tax
First listed
Over a month agoEnergy Performance Certificate
Hazeldene Road, Ilford
Placebuzz mortgage repayment calculator
Monthly repayment
The Est. Mortgage is for a 25 years repayment mortgage based on a 10% deposit and a 5.5% annual interest. It is only intended as a guide. Make sure you obtain accurate figures from your lender before committing to any mortgage. Your home may be repossessed if you do not keep up repayments on a mortgage.
Hazeldene Road, Ilford - Streetview
DISCLAIMER: Property descriptions and related information displayed on this page are marketing materials provided by Sandra Davidson Estate Agents - Seven Kings. Placebuzz does not warrant or accept any responsibility for the accuracy or completeness of the property descriptions or related information provided here and they do not constitute property particulars. Please contact Sandra Davidson Estate Agents - Seven Kings for full details and further information.





