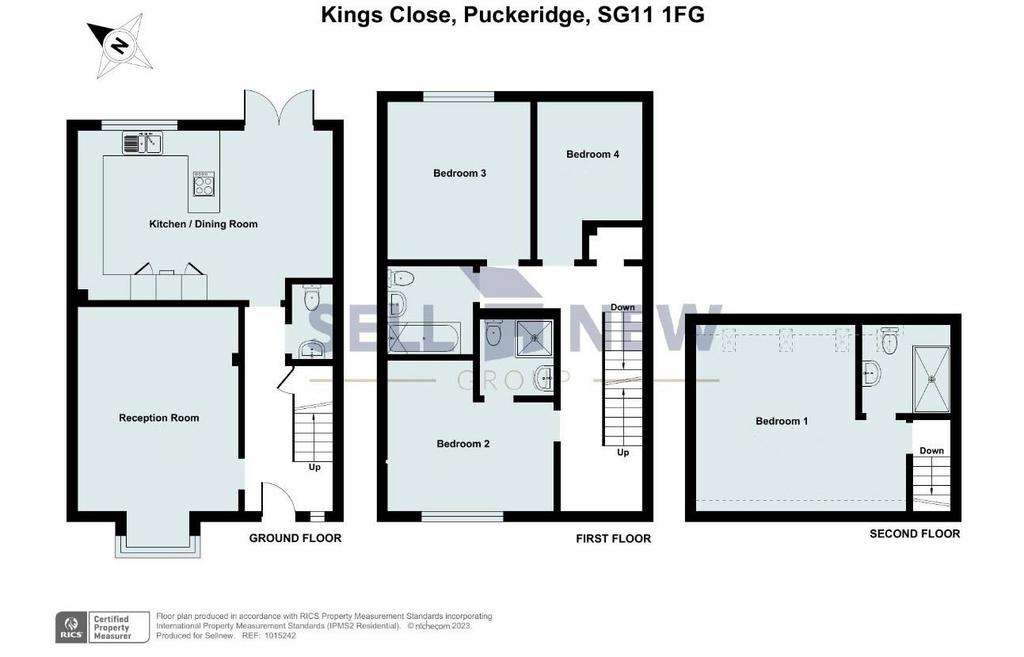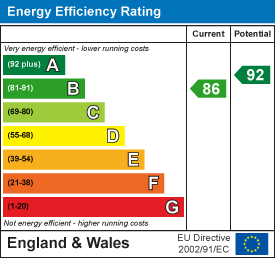4 bedroom end of terrace house for sale
NEW HOME - Kings Close, Puckeridgeterraced house
bedrooms

Property photos




+22
Property description
Oliver Minton Village & Rural Homes are delighted to offer this BRAND NEW 4 bedroom end terrace house built by GPS Estates Ltd and benefitting from a ten year Build-Zone Insurance policy. Forming part of an exclusive development of just 7 homes at 'Kings Close' on the northern edge of Puckeridge village, Plot 5 has superbly presented three storey 4-bedroom accommodation which extends to 1902 sq ft and is complemented by a wide blocked paved front driveway with parking for several cars. There are luxurious fixtures and fittings throughout and a lovely feeling of attention to detail. Please contact our Puckeridge Office for an appointment to view this and the other units available.
16'2 Hallway - Main entrance door. Double glazed window to front. Staircase to first floor with understairs storage cupboard. Wall-mounted alarm control panel.
Cloakroom - Attractive contemporary white suite comprising hand basin with integrated cupboard below and low level flush WC. Chrome heated towel rail. Fitted illuminated mirror.
Living Room - 5.54m into bay x 3.81m (18'2 into bay x 12'6") - (Photo is a home staged CGI representation). Double glazed bay window to front.
Kitchen/Diner - 6.12m x 4.06m (20'1" x 13'4) - A stylishly fitted open-plan kitchen with integrated appliances and large double glazed double doors opening to garden from dining area. Range of fitted wall, base and drawer units with quality stone work surfaces and breakfast bar peninsular incorporating induction hob. Built-in eye-level 'Neff' oven and grill, integrated dishwasher and washing machine. Double glazed window to rear.
First Floor Landing - Staircase to Second Floor with contemporary glass balustrades. Radiator. Double glazed window to front. Door to recessed cupboard housing hot water cylinder.
Bedroom Two - 3.96m x 3.61m reducing to 2.67m at en-suite (13'0" - (Photo is a home staged CGI representation). Double glazed window to front. Radiator. Door to:
En-Suite Shower Room - Contemporary white suite comprising WC and wash hand basin with storage drawers below. Corner glazed shower cubicle. Complementary tiled floor and walls. Illuminated fitted mirror. Extractor fan.
Bedroom Three - 3.78m x 3.38m (12'5" x 11'1") - Double glazed window to rear. Radiator.
Bedroom Four - 2.84m + door recess x 2.59m (9'4 + door recess x 8 - Double glazed window to rear. Radiator.
Family Bathroom - 2.08m x 1.98m (6'10 x 6'6) - Contemporary white suite comprising bath with shower above and glazed shower screen, WC and wash hand basin with storage drawers below. Double glazed obscure window. Complementary tiled floor and walls.
Second Floor - Small landing with radiator and door to:
Master Bedroom - 5.00m reducing to 3.84m x 4.52m (16'5" reducing - (Photo is a home staged CGI representation). 3 double glazed 'Velux' style windows. Door to undereaves storage. Door to:
En-Suite Shower Room - 2.13m x 2.13m (7'0 x 7'0) - Contemporary luxury shower room with large shower area, white WC and hand basin with storage drawers below. Double glazed skylight window. Chrome heated towel rail.
Outside - Low maintenance landscaped areas to front.
Driveway - A wide block paved driveway provides off-street parking for several vehicles.
Rear Garden - An easterly facing rear garden with extensive porcelain paved patio area and lawn area. Enclosed by panelled fencing. Outside water tap and lighting.
Agents Note - There is underfloor heating to the ground floor accommodation and radiators to the first floor, powered by an 'Ecodan' air source heat pump unit.
There is a 10 year structural build warranty with 'Build-Zone' insurance.
There is an Estate Charge of £275 per annum for each property towards the upkeep and maintenance of the communal areas within the development.
Each property is fiited with a security alarm system.
Broadband & mobile phone coverage can be checked at
16'2 Hallway - Main entrance door. Double glazed window to front. Staircase to first floor with understairs storage cupboard. Wall-mounted alarm control panel.
Cloakroom - Attractive contemporary white suite comprising hand basin with integrated cupboard below and low level flush WC. Chrome heated towel rail. Fitted illuminated mirror.
Living Room - 5.54m into bay x 3.81m (18'2 into bay x 12'6") - (Photo is a home staged CGI representation). Double glazed bay window to front.
Kitchen/Diner - 6.12m x 4.06m (20'1" x 13'4) - A stylishly fitted open-plan kitchen with integrated appliances and large double glazed double doors opening to garden from dining area. Range of fitted wall, base and drawer units with quality stone work surfaces and breakfast bar peninsular incorporating induction hob. Built-in eye-level 'Neff' oven and grill, integrated dishwasher and washing machine. Double glazed window to rear.
First Floor Landing - Staircase to Second Floor with contemporary glass balustrades. Radiator. Double glazed window to front. Door to recessed cupboard housing hot water cylinder.
Bedroom Two - 3.96m x 3.61m reducing to 2.67m at en-suite (13'0" - (Photo is a home staged CGI representation). Double glazed window to front. Radiator. Door to:
En-Suite Shower Room - Contemporary white suite comprising WC and wash hand basin with storage drawers below. Corner glazed shower cubicle. Complementary tiled floor and walls. Illuminated fitted mirror. Extractor fan.
Bedroom Three - 3.78m x 3.38m (12'5" x 11'1") - Double glazed window to rear. Radiator.
Bedroom Four - 2.84m + door recess x 2.59m (9'4 + door recess x 8 - Double glazed window to rear. Radiator.
Family Bathroom - 2.08m x 1.98m (6'10 x 6'6) - Contemporary white suite comprising bath with shower above and glazed shower screen, WC and wash hand basin with storage drawers below. Double glazed obscure window. Complementary tiled floor and walls.
Second Floor - Small landing with radiator and door to:
Master Bedroom - 5.00m reducing to 3.84m x 4.52m (16'5" reducing - (Photo is a home staged CGI representation). 3 double glazed 'Velux' style windows. Door to undereaves storage. Door to:
En-Suite Shower Room - 2.13m x 2.13m (7'0 x 7'0) - Contemporary luxury shower room with large shower area, white WC and hand basin with storage drawers below. Double glazed skylight window. Chrome heated towel rail.
Outside - Low maintenance landscaped areas to front.
Driveway - A wide block paved driveway provides off-street parking for several vehicles.
Rear Garden - An easterly facing rear garden with extensive porcelain paved patio area and lawn area. Enclosed by panelled fencing. Outside water tap and lighting.
Agents Note - There is underfloor heating to the ground floor accommodation and radiators to the first floor, powered by an 'Ecodan' air source heat pump unit.
There is a 10 year structural build warranty with 'Build-Zone' insurance.
There is an Estate Charge of £275 per annum for each property towards the upkeep and maintenance of the communal areas within the development.
Each property is fiited with a security alarm system.
Broadband & mobile phone coverage can be checked at
Council tax
First listed
Over a month agoEnergy Performance Certificate
NEW HOME - Kings Close, Puckeridge
Placebuzz mortgage repayment calculator
Monthly repayment
The Est. Mortgage is for a 25 years repayment mortgage based on a 10% deposit and a 5.5% annual interest. It is only intended as a guide. Make sure you obtain accurate figures from your lender before committing to any mortgage. Your home may be repossessed if you do not keep up repayments on a mortgage.
NEW HOME - Kings Close, Puckeridge - Streetview
DISCLAIMER: Property descriptions and related information displayed on this page are marketing materials provided by Oliver Minton - Puckeridge. Placebuzz does not warrant or accept any responsibility for the accuracy or completeness of the property descriptions or related information provided here and they do not constitute property particulars. Please contact Oliver Minton - Puckeridge for full details and further information.



























