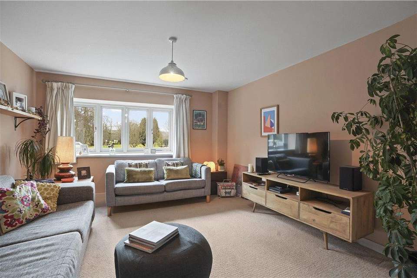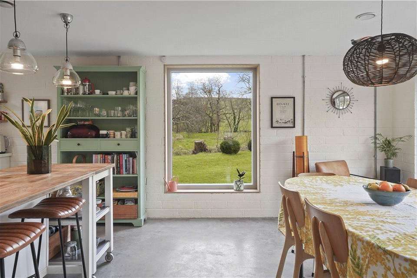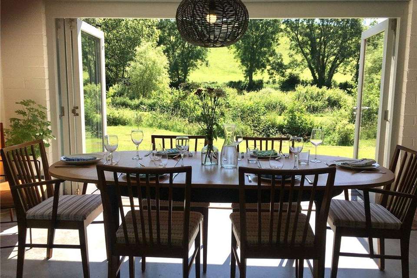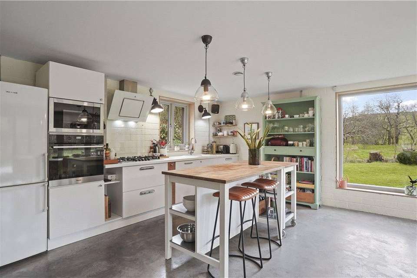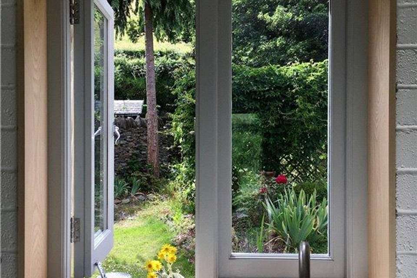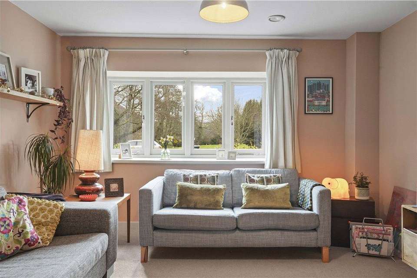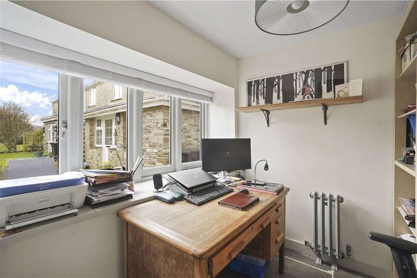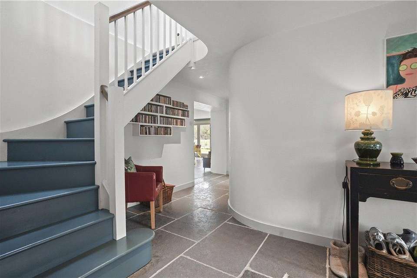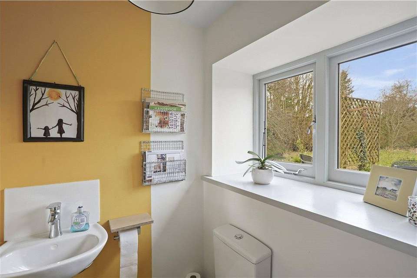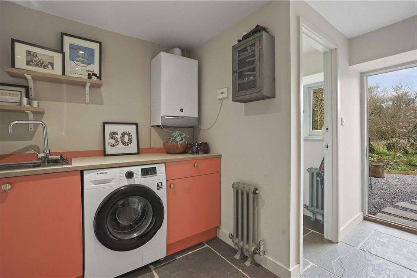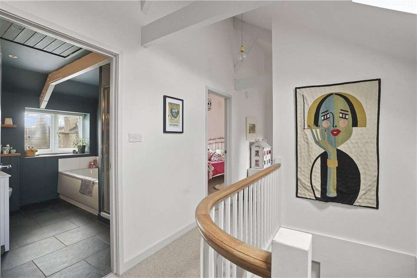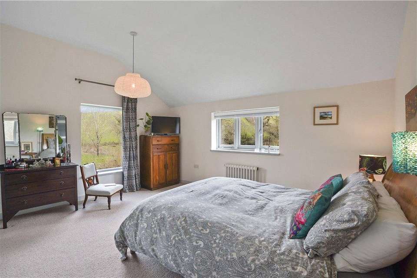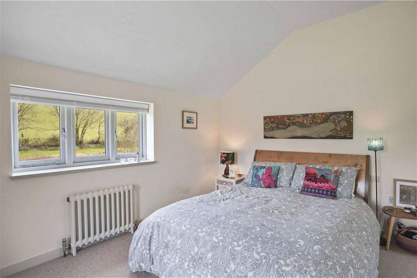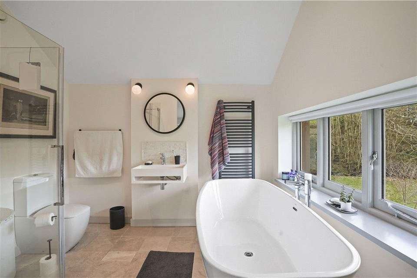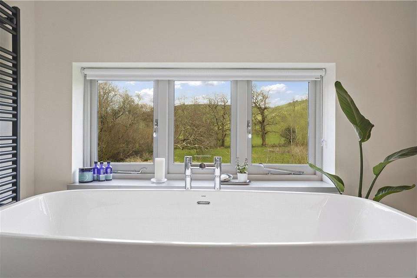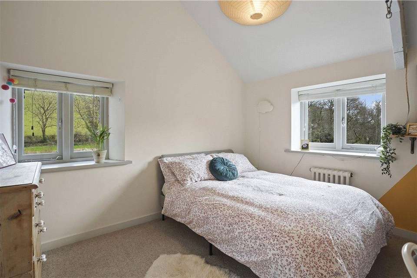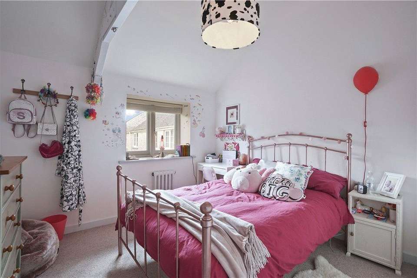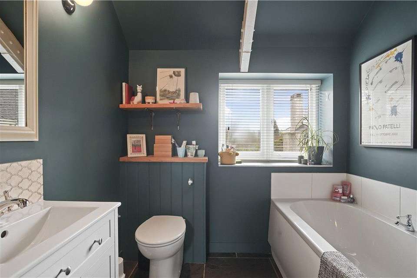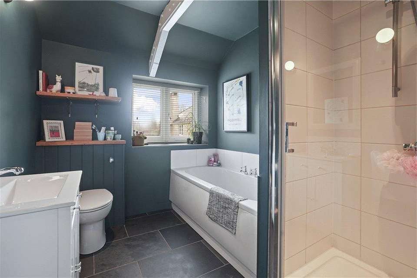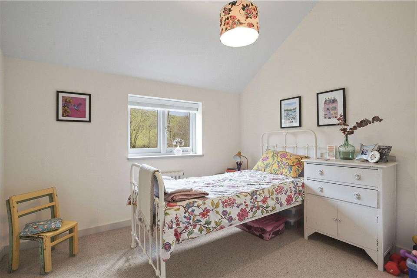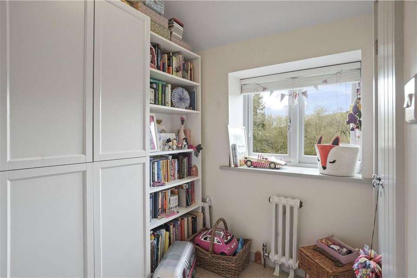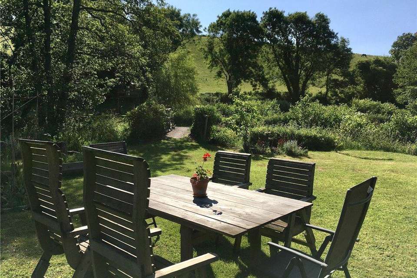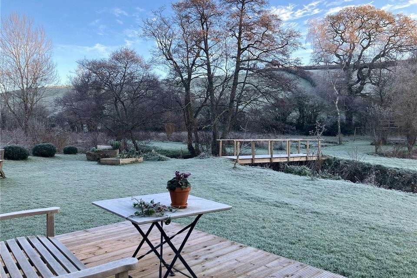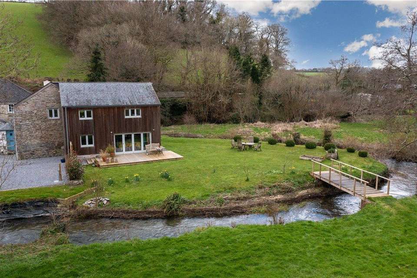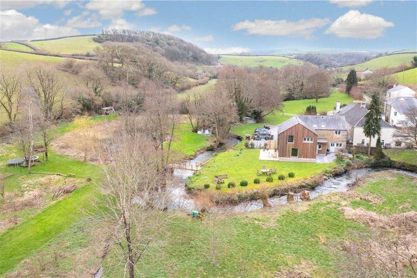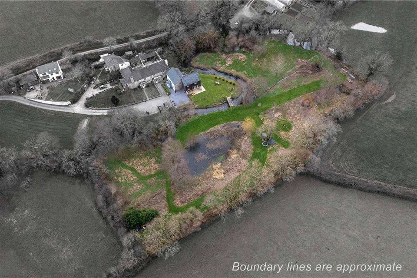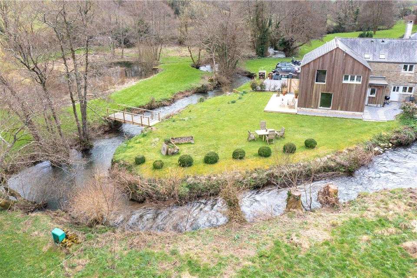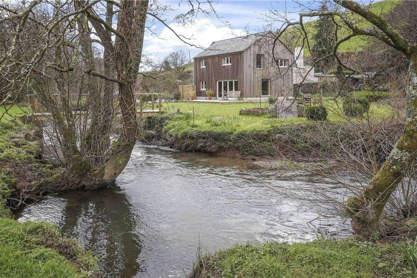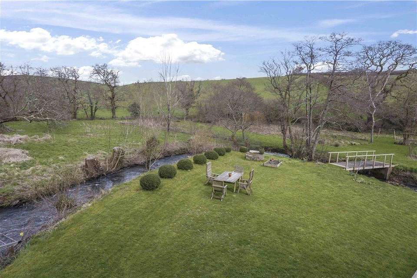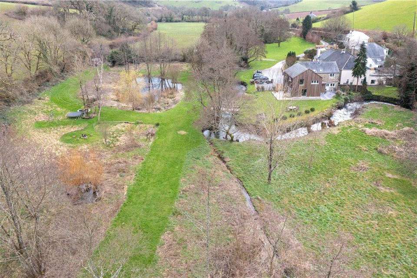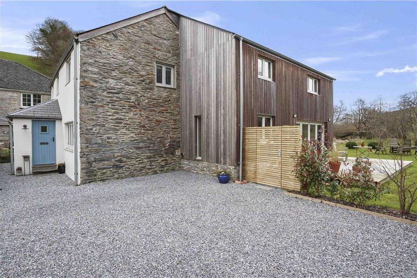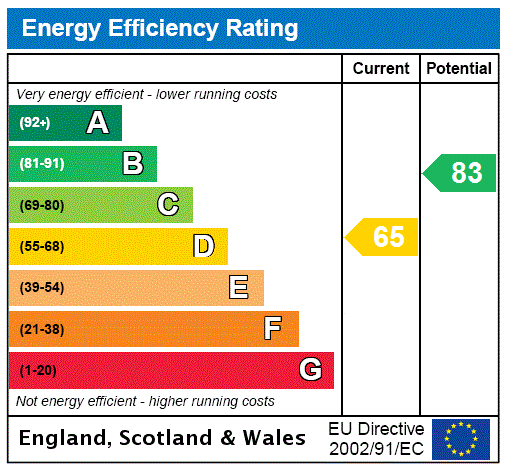4 bedroom detached house for sale
Harberton, Devondetached house
bedrooms
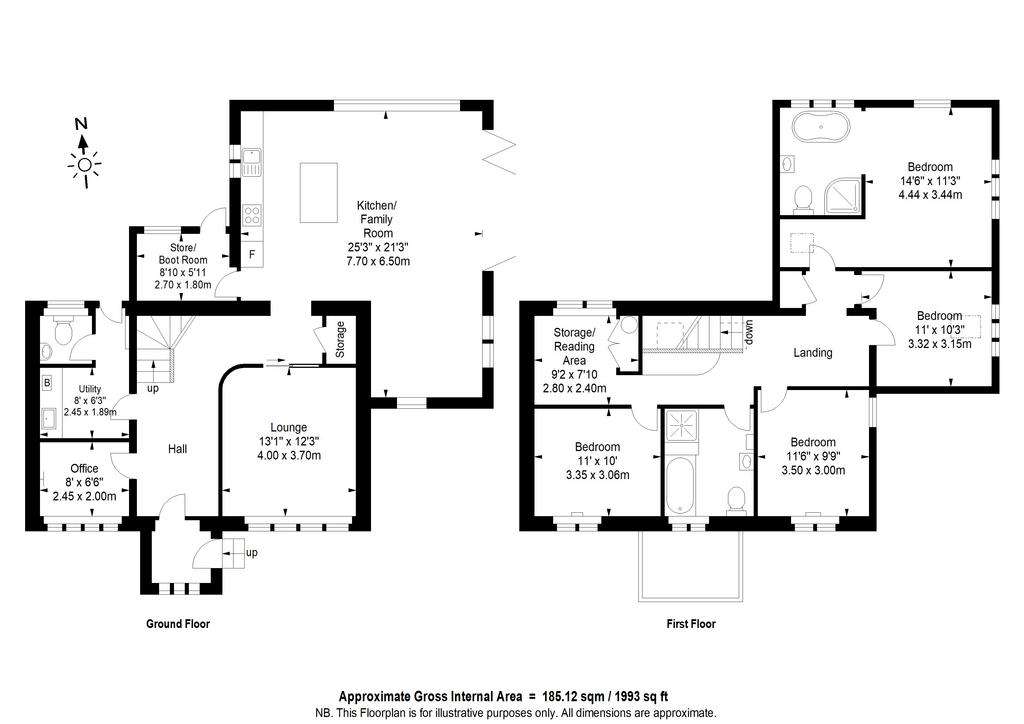
Property photos

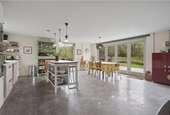
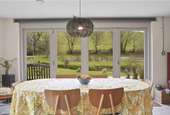
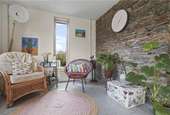
+31
Property description
Please note our client has informed us that this property has never flooded - the natural watercourses have been retained and maintained and there is also a natural floodplain so the property is quite safe.
Located between the sought after South Hams villages of Harberton and Harbertonford and a short drive to the beautiful South Devon coastline with its beautiful beaches. Stream Cottage forms part of the original mill house in this small cluster of dwellings which are set within spacious communal grounds and reached via a sweeping driveway to a shared parking area.
Situated at the farthest end, this characterful detached property forms the southern edge of the grounds and is bounded by its own land on three sides. Having been completely stripped back to a bare shell, refurbished and a newly built 2 storey timber clad extension it now benefits from the charm of the original building coupled with the advantages of a very modern home with full mechanical ventilation heat recovery system and double glazing throughout.
The front door opens into a porch which has space for coats and boots and leads into a large hallway all of which has lovely flagstone flooring. A door to the left leads to home office with views to the front of the property, and next to this is a large utility room which houses the boiler, and has a sink, plumbing for a washing machien and leads through to a WC and a back door to the garden.
The sitting room is enclosed by a curved wall off the large hallway and has a ‘hidden’ sliding door. With good light it has windows overlooking the front of the house. The open plan kitchen/breakfast is large, bright and benefits from stunning views over the garden and grounds with windows to four sides, plus full height bi fold doors to a decked sun terrace. it has a practical polished concrete floor with underfloor heating throughout. The kitchen area is spacious and simple in design with a number of base units, integrated eye level Neff microwave and Miele oven, Belfast sink and Neff 5 ring gas hob with extraction unit over. There is plenty of room for an island unit and dining table plus there is also a seating area with characterful exposed stone wall. From the kitchen section a door leads to a storeroom with further access to outside, plus there is also a larder.
On the first floor off a spacious landing are three light and bright double bedrooms with vaulted ceilings and views over the front and side, plus a family bathroom with walk in shower, separate bath and practical slate flooring. There is also a useful additional area which could be used as a home office or play area and has lovely views to the back of the property.
At the end of the landing is the fabulous master en suite bedroom which has a dual aspect and benefits from a luxurious bathroom with free standing bath, all of which has magical countryside views. The design has cleverly allowed for some high level shelving.
Outside
Stream Cottage has simply stunning grounds. To the front of the property off the communal parking is a private enclosed graveled parking area from where there is a gate through to the large decked sun terrace reached from the kitchen. A lawn bounded by a section of the stream wraps around the property, and there are various seating areas with flower borders also reached from the back doors. From the lawn there is a wooden bridge which leads across to a large wildlife pond, a play area and other spaces - some of which are being tended and a number of which have been rewilded and are a wonderful haven for the wildlife. The grounds total approx. 2 acres.
Location
Stream Cottage is located a short distance from the pretty village of Harbertonford known for its great community, and which also has a primary school church, village hall, and village store/post office (soon to be community owned), plus a petrol station. The Watermans Arms and also the Malsters Arms pub both with glorious river settings are reached proceeding down the valley to the village of Tuckenhay just over a mile away.,
Totnes, about 2 miles away, is a medieval market town surrounded by the beautiful rolling countryside of the South Hams. Located at the head of the River Dart this unique town has a worldwide reputation for its lively, diverse community and relaxed atmosphere. There are a plethora of restaurants, bars and pubs as well as privately owned shops. Totnes main Line Train Station has direct connection to London Paddington (approx. 2hr 45mins) Exeter St Davids (approx. 35 mins) and Plymouth (approx. 30mins). Exeter Airport is 30 miles away (approx. 40mins) giving direct flights to London, UK and Europe. The A38 Devon Expressway is easily accessible, linking Plymouth and Exeter where it connects with the M5.
Directions
From Totnes follow the A382 towards Kingsbridge and Dartmouth. On reaching the village of Harbertonford turn right just after the church and proceed out of the village for approx. 1.3 miles. The private drive for Riverside Mill Cottages will be on your right.
What 3 Words satin.fewer.removing
Services - Mains Gas, Electricity and Water with Private shared Drainage.
Council Tax Band – D
Service Charge - £600 pa for upkeep of communal gardens
EPC– D
Located between the sought after South Hams villages of Harberton and Harbertonford and a short drive to the beautiful South Devon coastline with its beautiful beaches. Stream Cottage forms part of the original mill house in this small cluster of dwellings which are set within spacious communal grounds and reached via a sweeping driveway to a shared parking area.
Situated at the farthest end, this characterful detached property forms the southern edge of the grounds and is bounded by its own land on three sides. Having been completely stripped back to a bare shell, refurbished and a newly built 2 storey timber clad extension it now benefits from the charm of the original building coupled with the advantages of a very modern home with full mechanical ventilation heat recovery system and double glazing throughout.
The front door opens into a porch which has space for coats and boots and leads into a large hallway all of which has lovely flagstone flooring. A door to the left leads to home office with views to the front of the property, and next to this is a large utility room which houses the boiler, and has a sink, plumbing for a washing machien and leads through to a WC and a back door to the garden.
The sitting room is enclosed by a curved wall off the large hallway and has a ‘hidden’ sliding door. With good light it has windows overlooking the front of the house. The open plan kitchen/breakfast is large, bright and benefits from stunning views over the garden and grounds with windows to four sides, plus full height bi fold doors to a decked sun terrace. it has a practical polished concrete floor with underfloor heating throughout. The kitchen area is spacious and simple in design with a number of base units, integrated eye level Neff microwave and Miele oven, Belfast sink and Neff 5 ring gas hob with extraction unit over. There is plenty of room for an island unit and dining table plus there is also a seating area with characterful exposed stone wall. From the kitchen section a door leads to a storeroom with further access to outside, plus there is also a larder.
On the first floor off a spacious landing are three light and bright double bedrooms with vaulted ceilings and views over the front and side, plus a family bathroom with walk in shower, separate bath and practical slate flooring. There is also a useful additional area which could be used as a home office or play area and has lovely views to the back of the property.
At the end of the landing is the fabulous master en suite bedroom which has a dual aspect and benefits from a luxurious bathroom with free standing bath, all of which has magical countryside views. The design has cleverly allowed for some high level shelving.
Outside
Stream Cottage has simply stunning grounds. To the front of the property off the communal parking is a private enclosed graveled parking area from where there is a gate through to the large decked sun terrace reached from the kitchen. A lawn bounded by a section of the stream wraps around the property, and there are various seating areas with flower borders also reached from the back doors. From the lawn there is a wooden bridge which leads across to a large wildlife pond, a play area and other spaces - some of which are being tended and a number of which have been rewilded and are a wonderful haven for the wildlife. The grounds total approx. 2 acres.
Location
Stream Cottage is located a short distance from the pretty village of Harbertonford known for its great community, and which also has a primary school church, village hall, and village store/post office (soon to be community owned), plus a petrol station. The Watermans Arms and also the Malsters Arms pub both with glorious river settings are reached proceeding down the valley to the village of Tuckenhay just over a mile away.,
Totnes, about 2 miles away, is a medieval market town surrounded by the beautiful rolling countryside of the South Hams. Located at the head of the River Dart this unique town has a worldwide reputation for its lively, diverse community and relaxed atmosphere. There are a plethora of restaurants, bars and pubs as well as privately owned shops. Totnes main Line Train Station has direct connection to London Paddington (approx. 2hr 45mins) Exeter St Davids (approx. 35 mins) and Plymouth (approx. 30mins). Exeter Airport is 30 miles away (approx. 40mins) giving direct flights to London, UK and Europe. The A38 Devon Expressway is easily accessible, linking Plymouth and Exeter where it connects with the M5.
Directions
From Totnes follow the A382 towards Kingsbridge and Dartmouth. On reaching the village of Harbertonford turn right just after the church and proceed out of the village for approx. 1.3 miles. The private drive for Riverside Mill Cottages will be on your right.
What 3 Words satin.fewer.removing
Services - Mains Gas, Electricity and Water with Private shared Drainage.
Council Tax Band – D
Service Charge - £600 pa for upkeep of communal gardens
EPC– D
Interested in this property?
Council tax
First listed
Over a month agoEnergy Performance Certificate
Harberton, Devon
Marketed by
Chartsedge - Totnes Anstey House Jubilee Road TQ9 5BHPlacebuzz mortgage repayment calculator
Monthly repayment
The Est. Mortgage is for a 25 years repayment mortgage based on a 10% deposit and a 5.5% annual interest. It is only intended as a guide. Make sure you obtain accurate figures from your lender before committing to any mortgage. Your home may be repossessed if you do not keep up repayments on a mortgage.
Harberton, Devon - Streetview
DISCLAIMER: Property descriptions and related information displayed on this page are marketing materials provided by Chartsedge - Totnes. Placebuzz does not warrant or accept any responsibility for the accuracy or completeness of the property descriptions or related information provided here and they do not constitute property particulars. Please contact Chartsedge - Totnes for full details and further information.





