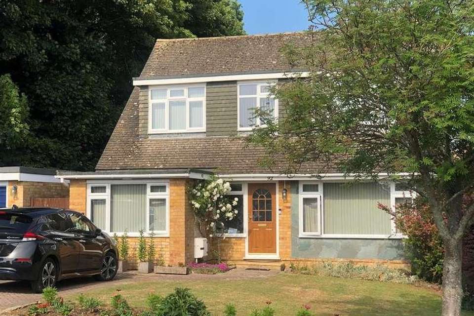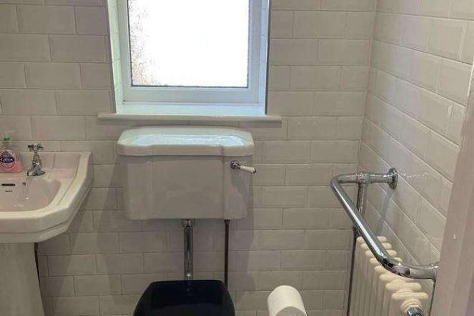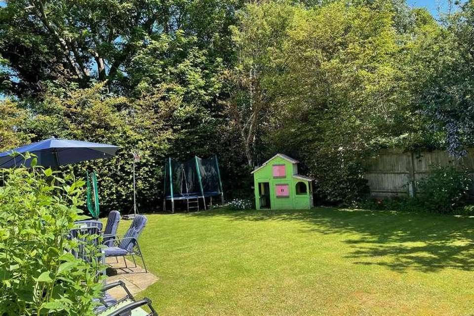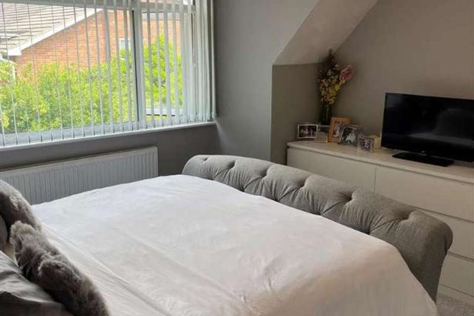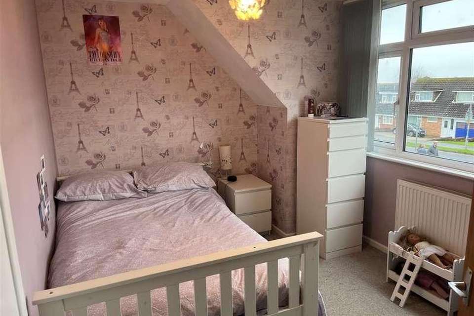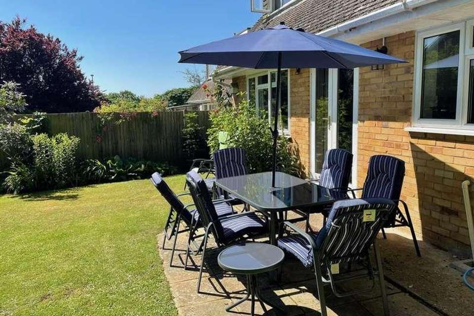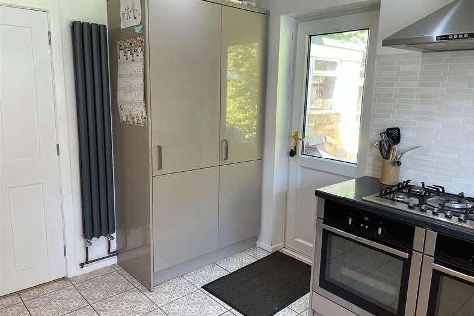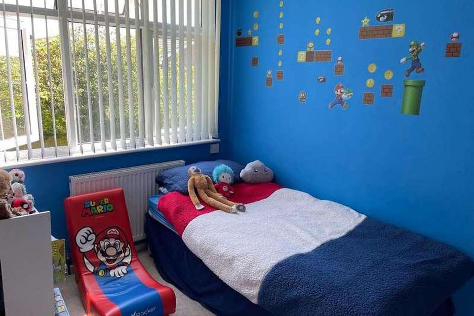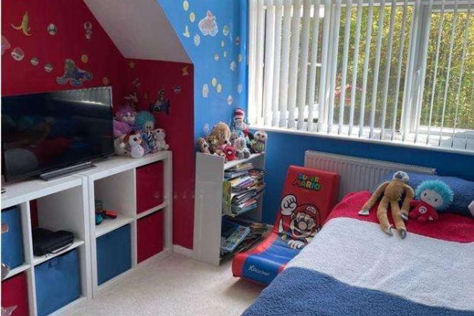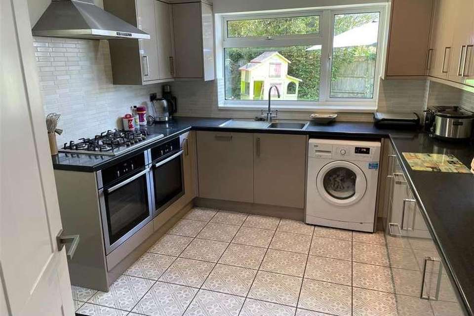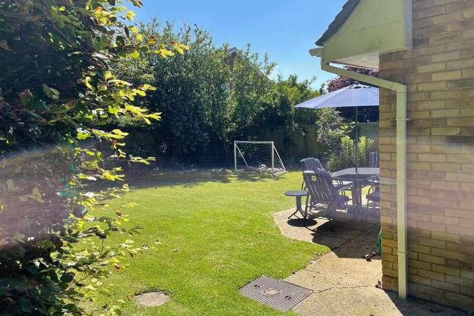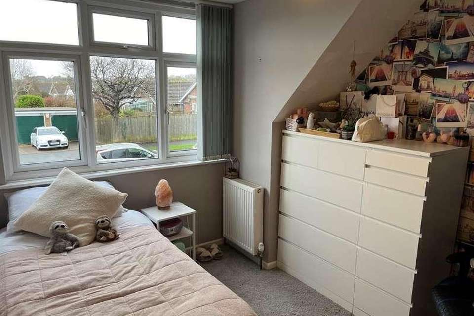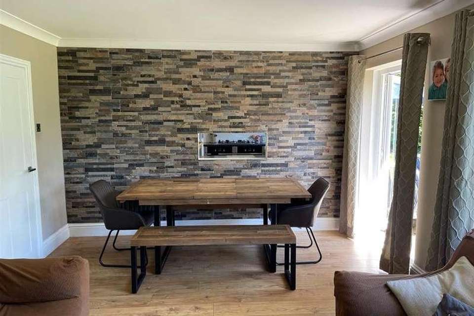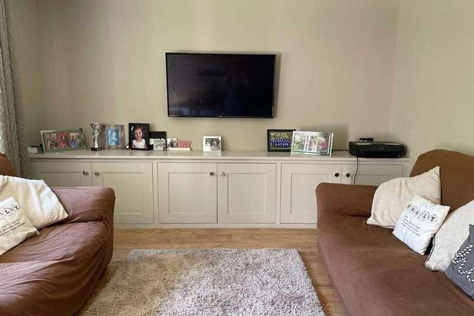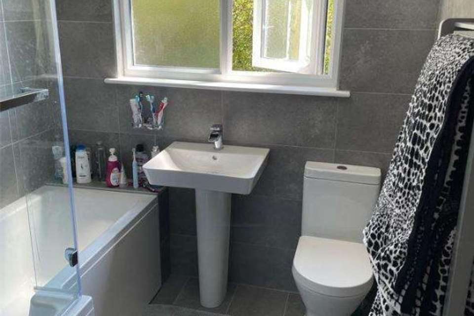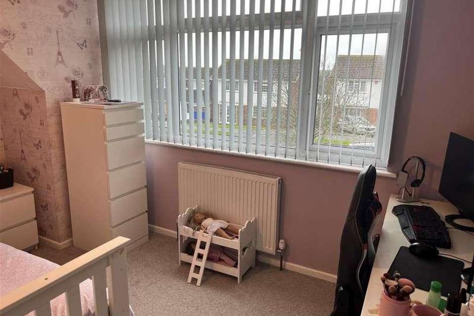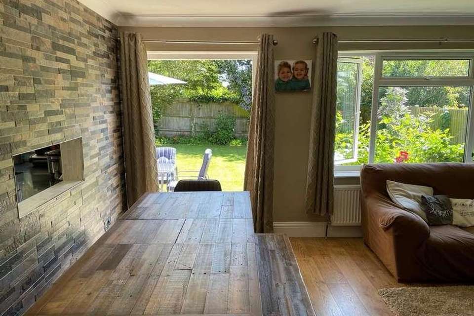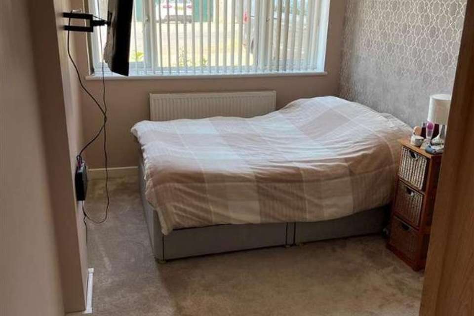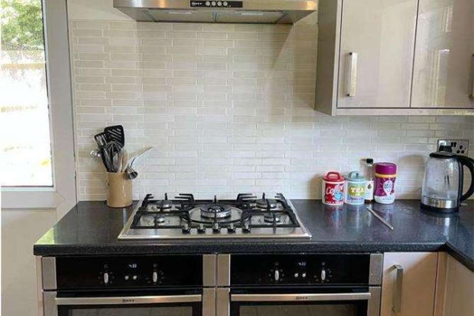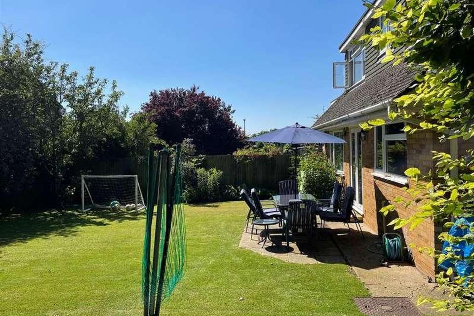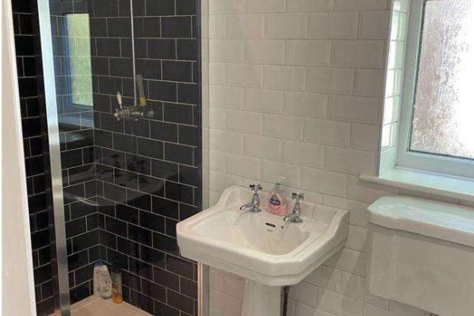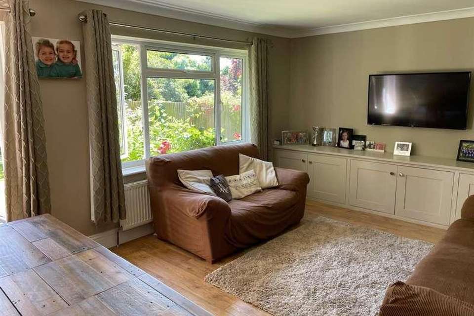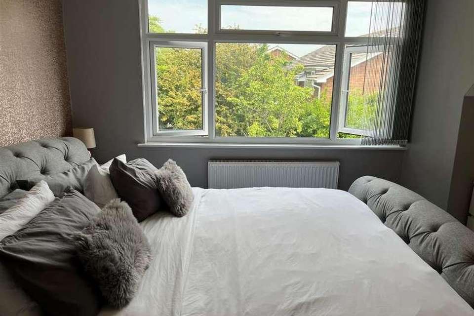5 bedroom detached house for sale
Seaford, BN25detached house
bedrooms
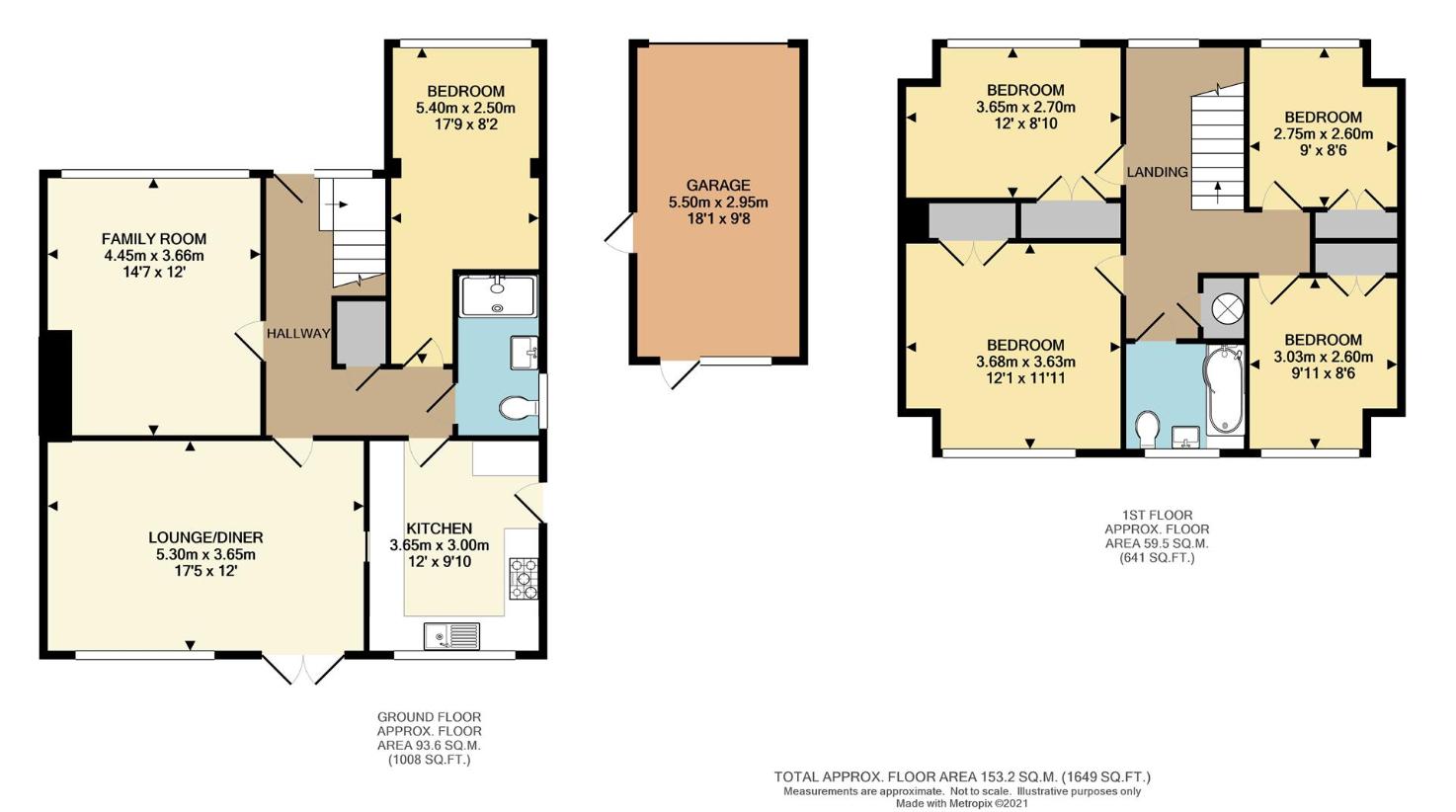
Property photos

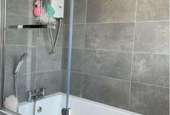
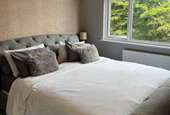
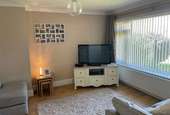
+24
Property description
A very attractive and spacious Freehold detached family home with kerb appeal situated in a favoured area.This extended five bedroom family home also offers two reception rooms, two modern bathrooms, a modern kitchen, a garage, two off-road parking spaces and a large private rear garden.The property also benefits from an EV charging point, built-in wardrobes in bedrooms and since the current owners purchased the property the boiler, radiators, windows and electrics have all been updated.The delightful rear garden is a particular feature of the property and offers seating and lawned areas with well stocked borders.Entrance HallThe spacious entrance hall leads to all ground floor rooms and gives access to under stair storage.LoungeThe light and airy lounge is of a good size with a large window overlooking the front garden.Sitting and Dining RoomThis is a perfect family room with French doors opening up into the rear garden. Low level storage cupboards are fitted to one wall.Bedroom TwoA good sized double bedroom located on the ground floor adjacent to the family bathroom.KitchenThe kitchen has been recently modernised with lots of cupboard space, worktops and has a large window overlooking the rear garden. The kitchen is fitted with two ovens, gas hob, two undercounter integrated fridges, dishwasher and space for an undercounter washing machine.Family BathroomA modern walk-in shower room with a toilet and basin, adjacent to bedroom two.First Floor LandingMain BedroomThe main bedroom is located on the first floor. It is spacious light and airy and is fitted with built-in wardrobes. A large window overlooks the rear garden.Bedroom ThreeThis s a double bedroom with fitted built-in wardrobes and a window overlooking the front garden.Bedroom FourA bedroom fitted with built-in wardrobes and a window overlooking the rear garden.Bedroom FiveA bedroom fitted with built-in wardrobes and a window overlooking the front garden.Family BathroomA lovely bathroom which was recently fully modernised, tiled to ceiling height and fitted with a P-shaped bath, overhead shower, toilet and basin.LoftLoft ladder, partly boarded and electric light.ParkingGarage and two off-road parking spaces.EV Charging PointGardenFront - lawn and bordersRear - a large private gardenCouncil Tax & MetersTax Band E - Approx. ?2644.89 paElec Meter Box - G Floor BedroomGas Meter Box - Outside Front DoorFloor PlanThis plan and the dimensions are for information purposes only and may not be to scale and representative of the property.
Interested in this property?
Council tax
First listed
Over a month agoSeaford, BN25
Marketed by
Seaford Properties 8 Dane Road,Seaford,BN25 1LLCall agent on 01323 899779
Placebuzz mortgage repayment calculator
Monthly repayment
The Est. Mortgage is for a 25 years repayment mortgage based on a 10% deposit and a 5.5% annual interest. It is only intended as a guide. Make sure you obtain accurate figures from your lender before committing to any mortgage. Your home may be repossessed if you do not keep up repayments on a mortgage.
Seaford, BN25 - Streetview
DISCLAIMER: Property descriptions and related information displayed on this page are marketing materials provided by Seaford Properties. Placebuzz does not warrant or accept any responsibility for the accuracy or completeness of the property descriptions or related information provided here and they do not constitute property particulars. Please contact Seaford Properties for full details and further information.





