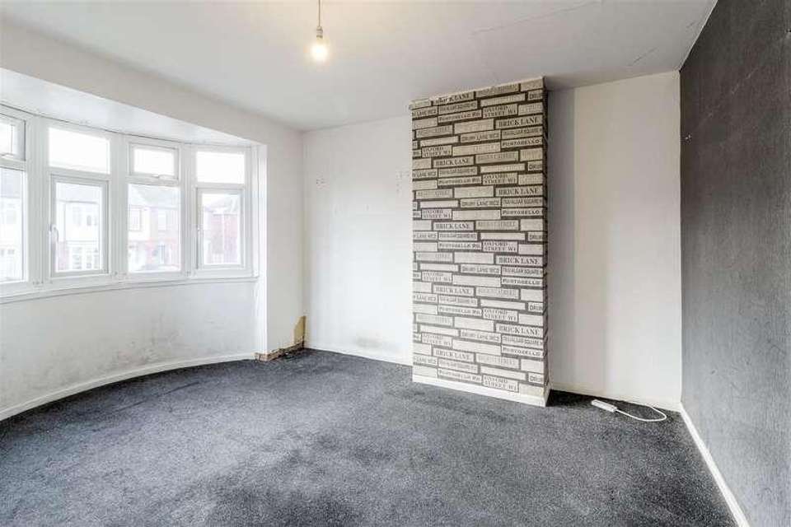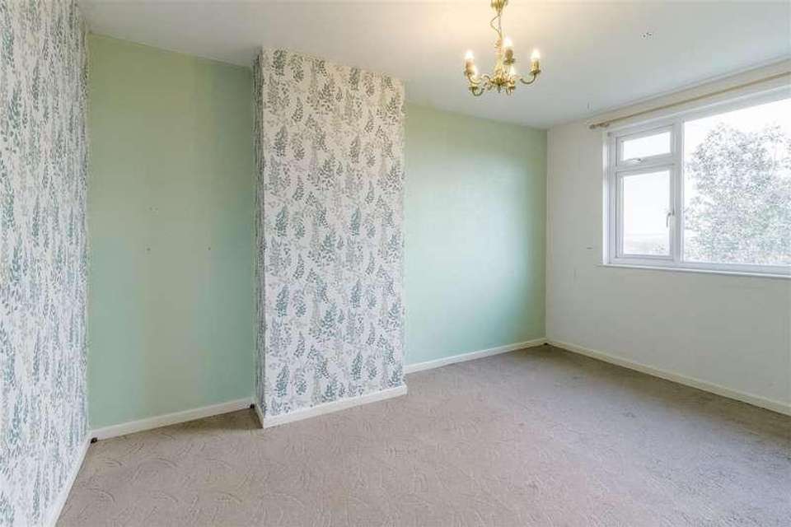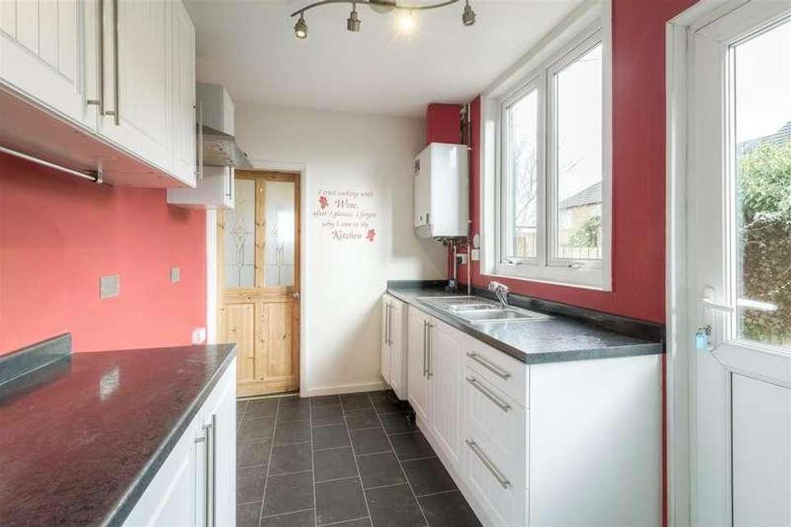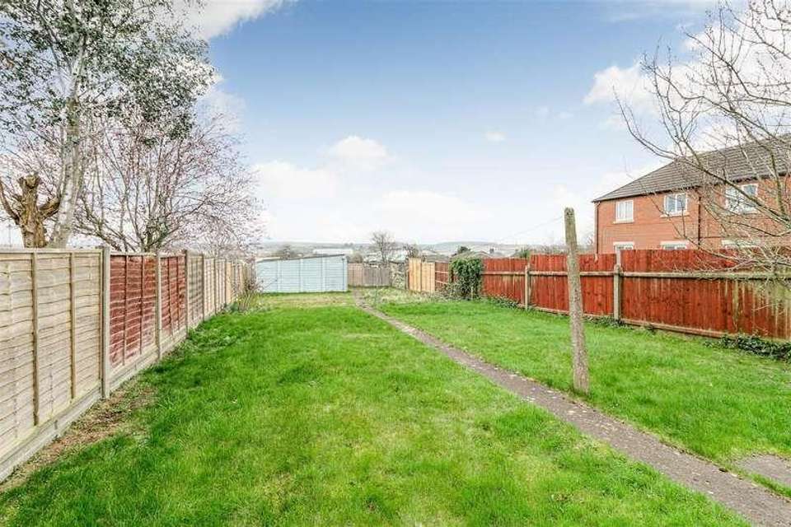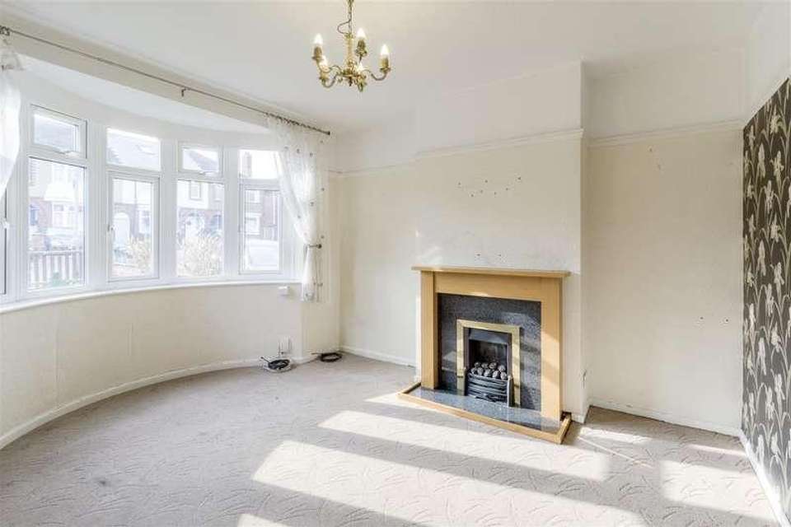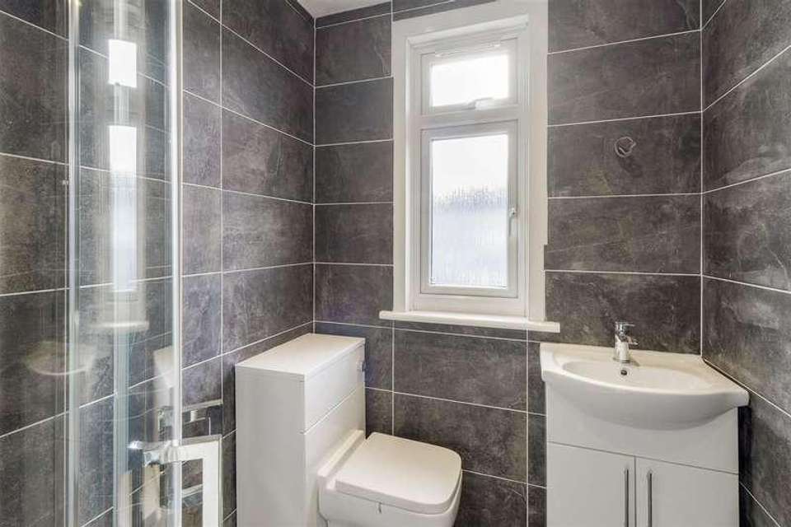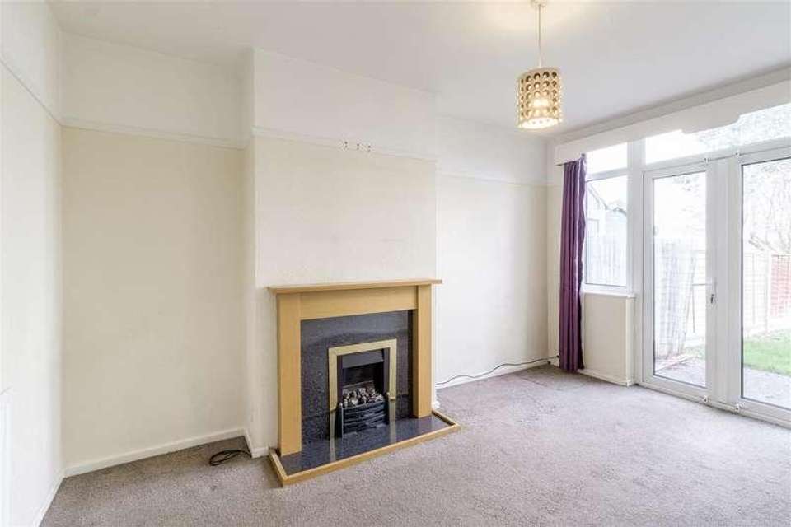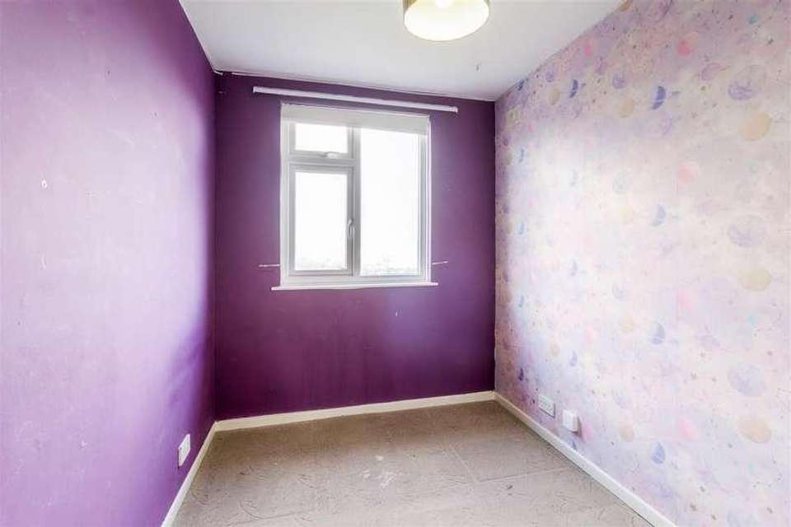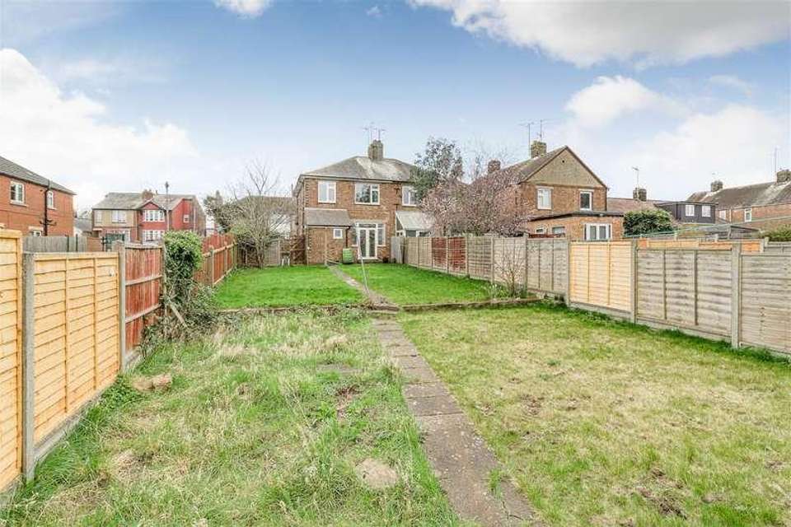3 bedroom semi-detached house for sale
Wellingborough, NN8semi-detached house
bedrooms
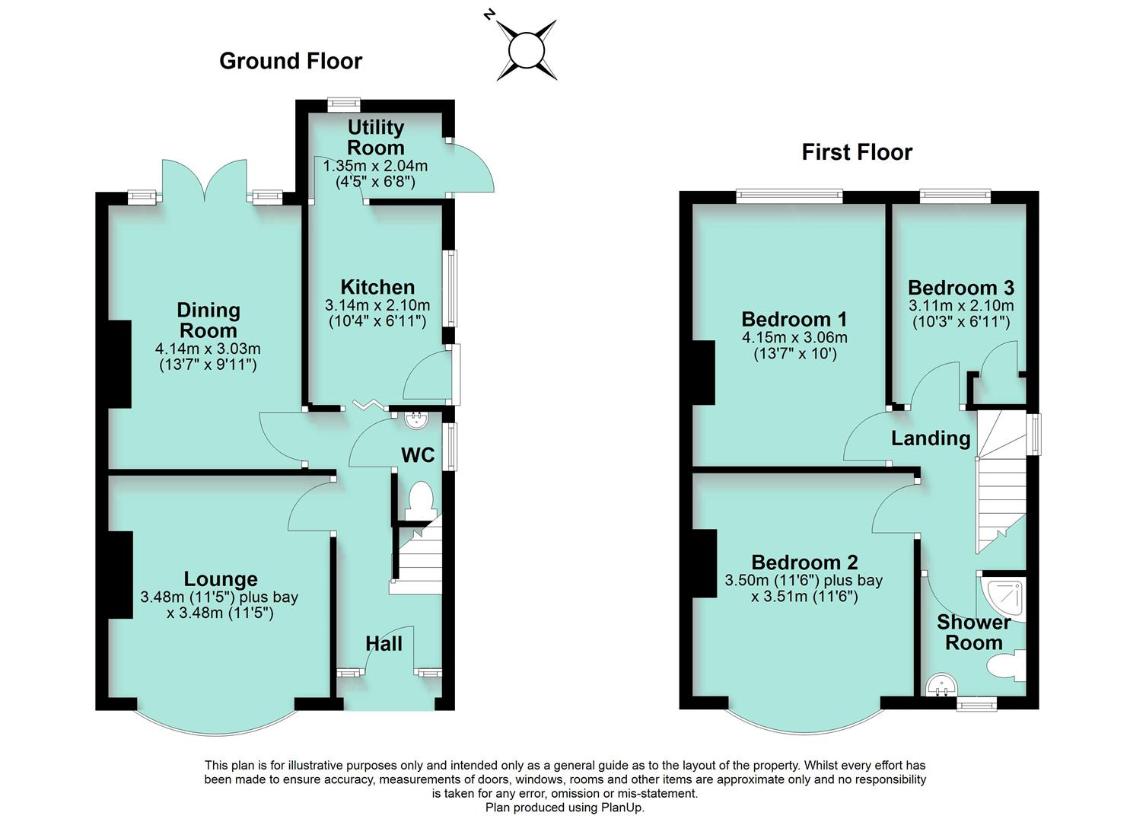
Property photos

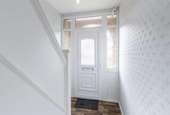
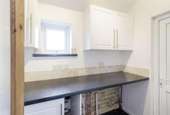
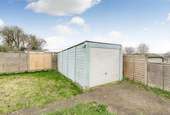
+9
Property description
A mature bay fronted 3 bedroom semi-detached house with a long rear garden and adjoins allotments to the rear. The property is vacant and is available with no onward chain.The property has gas radiator central heating, UPVC double-glazing, off road car parking for two cars (with potential to create more) and a single garage at the end of the garden with access via the allotment entrance.The accommodation includes an entrance hall, cloakroom/WC, two separate reception rooms, kitchen, utility room, first floor landing, 3 bedrooms (two doubles and a good single) and modern shower room.The property is situated in a no-through road just off Finedon Road and is close to local schools and around five minutes by car (twenty minutes on foot) to Wellingborough railway station (London St Pancras in around 55 minutes).Recess PorchEntrance HallUPVC double-glazed front door with UPVC double-glazed panels flanking. Radiator, staircase to first floor, doors off to:Cloakroom/WCWith suite comprising WC and washbasin. UPVC double-glazed window to the side.Lounge3.48m plus bay x 3.48m (11'5 plus bay x 11'5 )Gas fire with mantle surround, radiator, picture rail and UPVC double-glazed bay window to the front.Dining Room4.14m x 3.02m (13'7 x 9'11 )Gas fire with mantle surround, radiator, picture rail and UPVC double-glazed French doors to the rear garden with UPVC double-glazed windows flanking.Kitchen3.15m x 2.11m (10'4 x 6'11 )Single drainer 1.5 bowl stainless steel sink, base cupboards, base drawer unit, wall cupboards and work-surfaces. Gas cooker point, electric cooker point, double radiator, UPVC double-glazed window to the side, UPVC double-glazed door to the side and further door leading to the utility room.Utility Room2.03m x 1.35m (6'8 x 4'5 )Base cupboards, wall cupboards, work-surface, plumbing for washing machine, UPVC double-glazed window to the rear and solid UPVC door to the side.First Floor LandingLoft access, UPVC double-glazed window to the side and panelled doors off to:Bedroom 14.14m x 3.05m (13'7 x 10'0 )Radiator and UPVC double-glazed window to the rear with far reaching outlook.Bedroom 23.51m plus bay x 3.51m (11'6 plus bay x 11'6 )Radiator and UPVC double-glazed bay window to the front.Bedroom 33.12m max x 2.11mmax (10'3 max x 6'11 max)Radiator, built-in cupboard and UPVC double-glazed window to the rear with far reaching outlook.Shower RoomWith modern white suite comprising close-coupled WC, vanity washbasin and corner shower enclosure (with rainfall shower head and hand shower fitting). Tiled floor, tiled walls, chrome towel radiator and UPVC double-glazed window to the front.OutsideFront garden with small lawn and off road parking for up to two cars. Further access via the gated allotment road (the property has a legal right of way) gives access with a car to the rear garden where there is a sectional concrete single garage. The rear garden is a generous size and is laid to lawn.Council Tax BandNorth Northamptonshire Council. Council Tax Band B.Referral FeesAny recommendations that we may make to use a solicitor, conveyancer, removal company, house clearance company, mortgage advisor or similar businesses is based solely on our own experiences of the level of service that any such business normally provides. We do not receive any referral fees or have any other inducement arrangement in place that influences us in making the recommendations that we do. In short, we recommend on merit.Important NotePlease note that Harwoods have not tested any appliances, services or systems mentioned in these particulars and can therefore offer no warranty. If you have any doubt about the working condition of any of these items then you should arrange to have them checked by your own contractor prior to exchange of contracts.
Interested in this property?
Council tax
First listed
Over a month agoWellingborough, NN8
Marketed by
Harwoods Chartered Surveyors & Estate Agents 21 Silver Street,Wellingborough,Northamptonshire,NN8 1AYCall agent on 01933 278591
Placebuzz mortgage repayment calculator
Monthly repayment
The Est. Mortgage is for a 25 years repayment mortgage based on a 10% deposit and a 5.5% annual interest. It is only intended as a guide. Make sure you obtain accurate figures from your lender before committing to any mortgage. Your home may be repossessed if you do not keep up repayments on a mortgage.
Wellingborough, NN8 - Streetview
DISCLAIMER: Property descriptions and related information displayed on this page are marketing materials provided by Harwoods Chartered Surveyors & Estate Agents. Placebuzz does not warrant or accept any responsibility for the accuracy or completeness of the property descriptions or related information provided here and they do not constitute property particulars. Please contact Harwoods Chartered Surveyors & Estate Agents for full details and further information.





