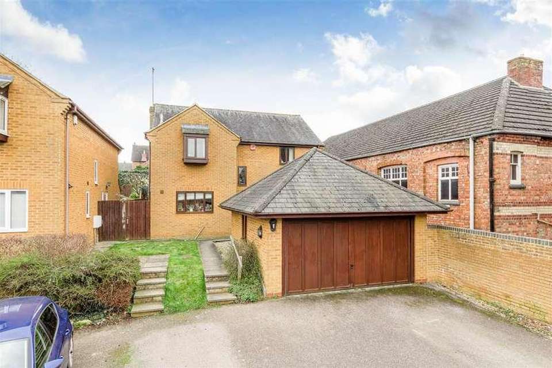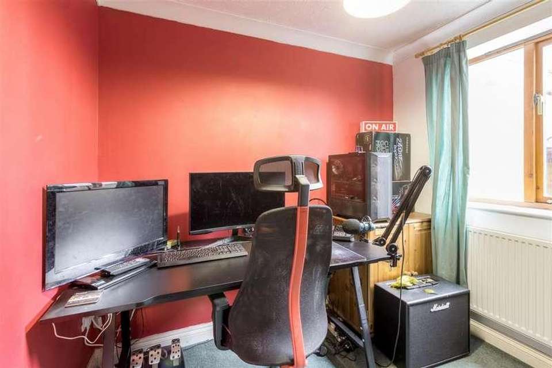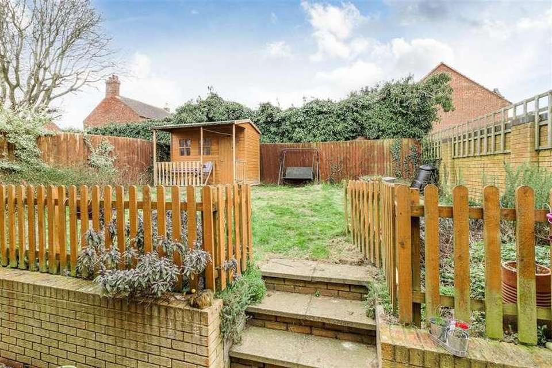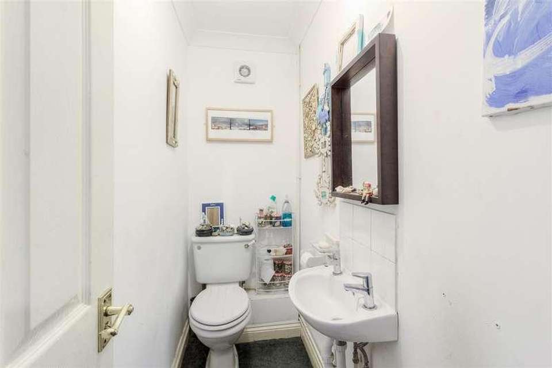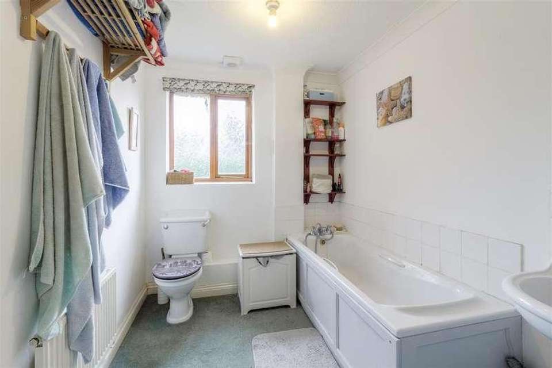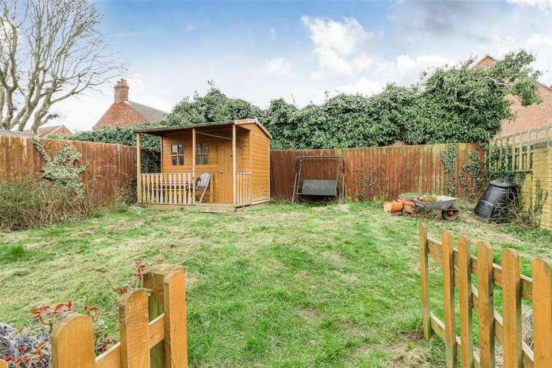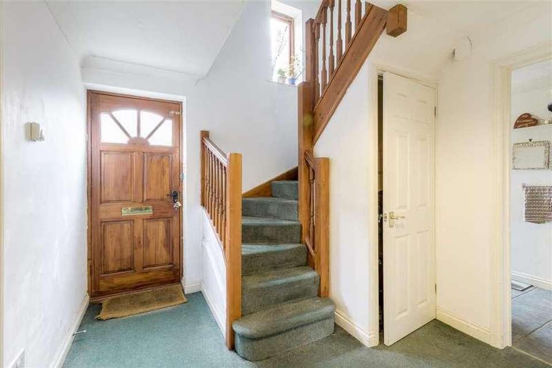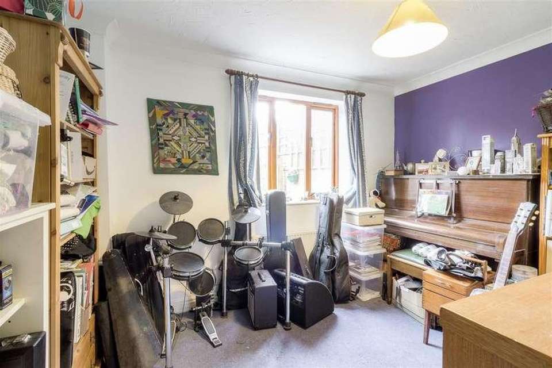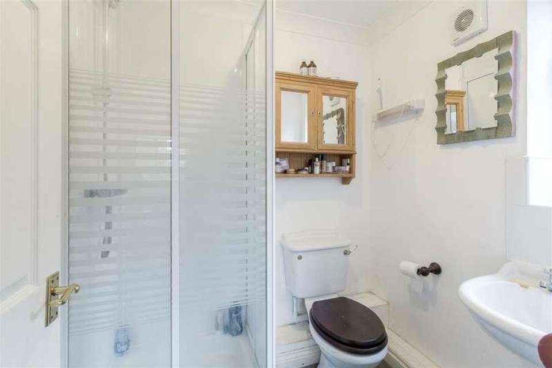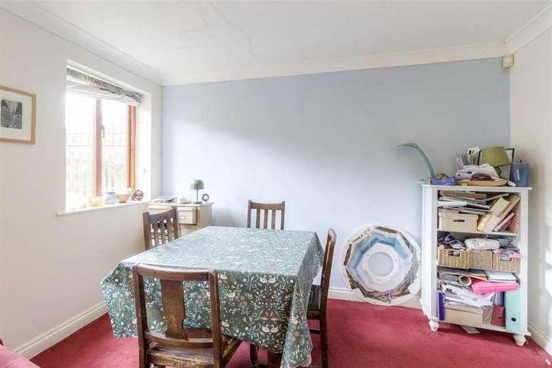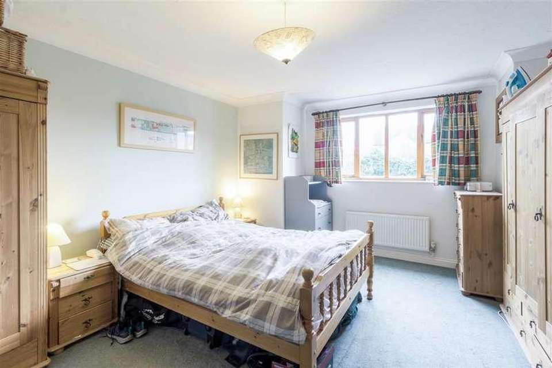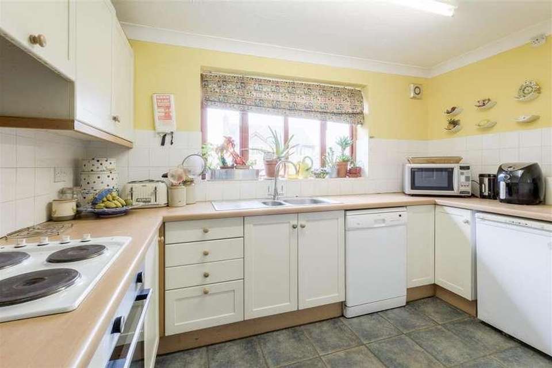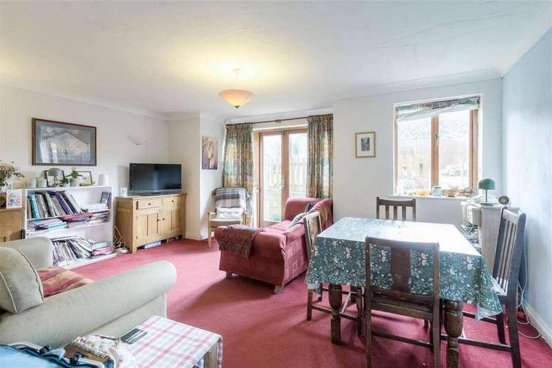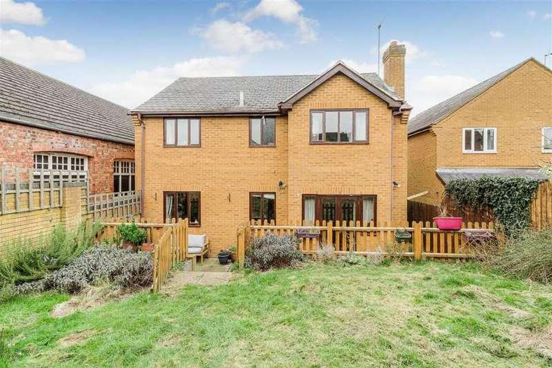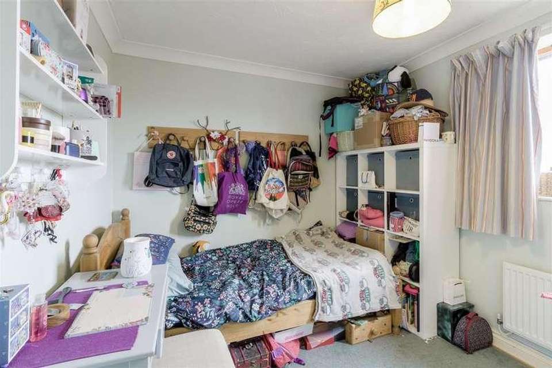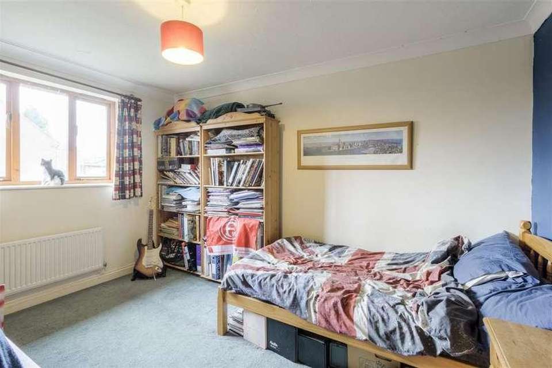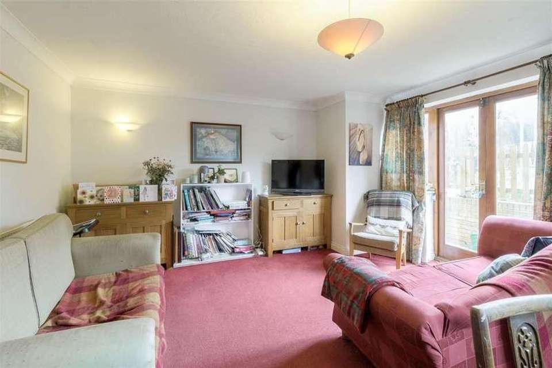£399,950
4 bedroom detached house for sale
Finedon, NN9Property description
A good sized 4 bedroom detached house enjoying a non-estate position within this popular and well served small town. The property has a south-easterly facing garden and has parking for at least 2 cars together with a detached double garage. The sizeable accommodation include 3 completely separate reception rooms, 4 bedrooms, kitchen with utility room off, downstairs toilet and an en suite shower room/wc to the main bedroom. The house has also has sealed-unit double glazed timber windows and gas fired radiator central heating. This is a good sized house in a tucked away position and would suit a family wanting to avoid estate living.The Accommodation comprises:(Please note that all sizes are approximate only).Entrance HallTimber panelled part-glazed front door, double radiator, ceiling coving, stairs to 1sdt floor, under-stairs cupboard, doors to all main rooms.Cloakroom/WCWhite suite comprising WC and washbasin. Radiator, ceiling coving and extractor fan.Study2.44m x 2.13m (8'0 x 7'0 )Radiator, ceiling coving and sealed-unit double glazed timber window to the front.Lounge5.03m x 4.19m max (16'6 x 13'9 max)Ceiling coving, two wall light points, radiator, sealed-unit double glazed timber window to the rear, sealed-unit double glazed French doors to the rear with similar windows flanking.Dining Room3.43m x 2.87m (11'3 x 9'5 )Radiator, ceiling coving and sealed-unit double glazed timber window to the rear.Kitchen3.86m max x 3.40m max (12'8 max x 11'2 max)1.5 bowl stainless steel sink, base cupboards, base drawer unit, wall cupboards and work-surface areas. Electric hob, filter hood and electric oven. Plumbing/space for dishwasher, further under-worksurface appliance space, tiled floor, double radiator, ceiling coving, wall mounted extractor fan, sealed-unit double glazed timber window to the front, door to utility room.Utility Room1.75m x 1.65m (5'9 x 5'5 )Work-surface, tall storage cupboard, tiled floor, radiator, ceiling coving, plumbing/space for washing machine, sealed-unit double glazed timber window to the side, fully glazed door to the side.First Floor LandingLoft access, ceiling coving, linen cupboard, sealed-unit double glazed timber window to the front at half-landing height, doors off to all bedrooms and family bathroom.Bedroom 14.42m max x 3.71m (14'6 max x 12'2 )Radiator, ceiling coving, sealed-unit double glazed timber window to the rear, door to en suite.En Suite Shower RoomWhite suite comprising WC, pedestal washbasin and shower enclosure. Radiator, ceiling coving, extractor fan and sealed-unit double glazed timber window to the side.Bedroom 23.81m x 2.62m (12'6 x 8'7 )Radiator, ceiling coving and sealed-unit double glazed timber window to the rear.Bedroom 33.45m x 1.98m min (11'4 x 6'6 min)Radiator, ceiling coving and sealed-unit double glazed timber window to the front.Bedroom 43.25m max x 2.59m (10'8 max x 8'6 )Radiator, ceiling coving and sealed-unit double glazed timber window to the front.Family BathroomWhite suite comprising WC, pedestal washbasin and panelled bath with mixer tap/hand shower. Ceiling coving, extractor fan, radiator and sealed-unit double glazed timber window to the rear.Outside - FrontA shared driveway serving the three houses in Ironstone Court gives access from Well Street. There is a double garage (see below) and parking for two cars.Double GarageGarage door to front, side window for natural light, power sockets and electric light.Outside - RearThe rear garden has a sunny south-easterly aspect and is laid out with a patio, steps up to a lawn and garden shed/summer house. Side access on foot to the front.Council Tax BandNorth Northamptonshire Council. Council Tax Band E.Referral FeesAny recommendations that we may make to use a solicitor, conveyancer, removal company, house clearance company, mortgage advisor or similar businesses is based solely on our own experiences of the level of service that any such business normally provides. We do not receive any referral fees or have any other inducement arrangement in place that influences us in making the recommendations that we do. In short, we recommend on merit.Important NotePlease note that Harwoods have not tested any appliances, services or systems mentioned in these particulars and can therefore offer no warranty. If you have any doubt about the working condition of any of these items then you should arrange to have them checked by your own contractor prior to exchange of contracts.
Property photos
Council tax
First listed
Over a month agoFinedon, NN9
Placebuzz mortgage repayment calculator
Monthly repayment
The Est. Mortgage is for a 25 years repayment mortgage based on a 10% deposit and a 5.5% annual interest. It is only intended as a guide. Make sure you obtain accurate figures from your lender before committing to any mortgage. Your home may be repossessed if you do not keep up repayments on a mortgage.
Finedon, NN9 - Streetview
DISCLAIMER: Property descriptions and related information displayed on this page are marketing materials provided by Harwoods Chartered Surveyors & Estate Agents. Placebuzz does not warrant or accept any responsibility for the accuracy or completeness of the property descriptions or related information provided here and they do not constitute property particulars. Please contact Harwoods Chartered Surveyors & Estate Agents for full details and further information.
property_vrec_1
