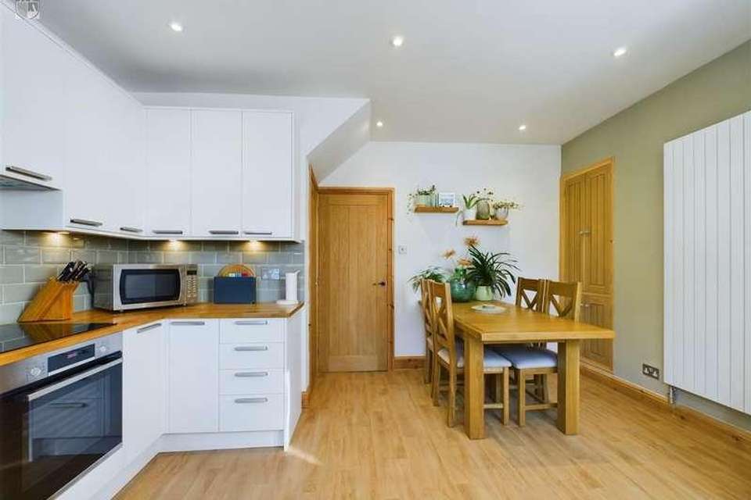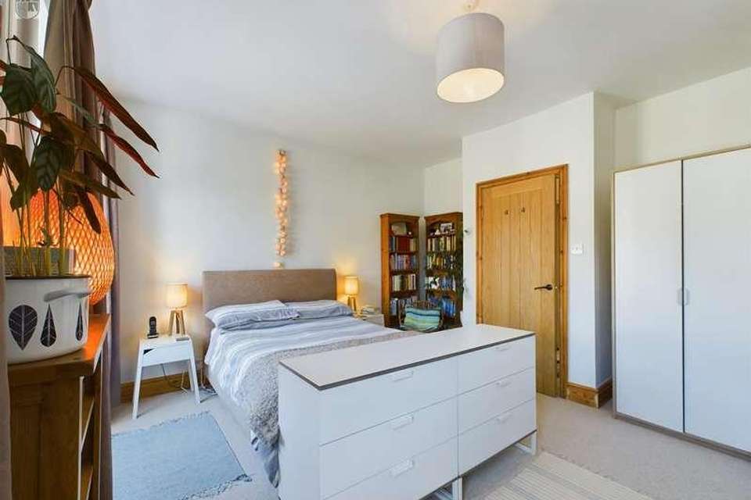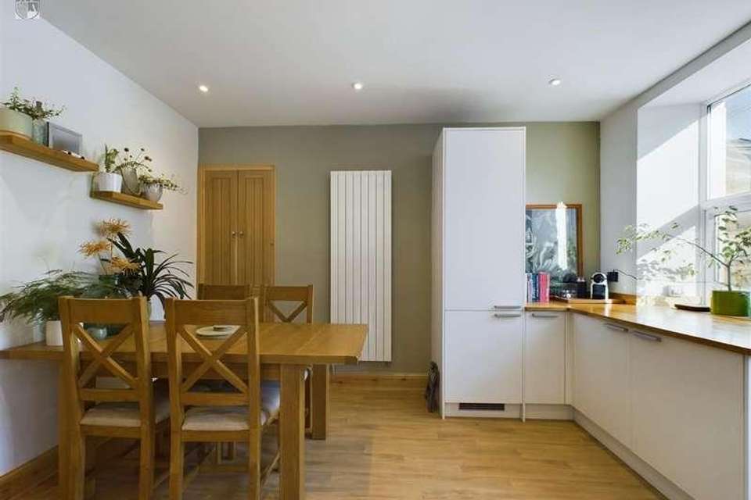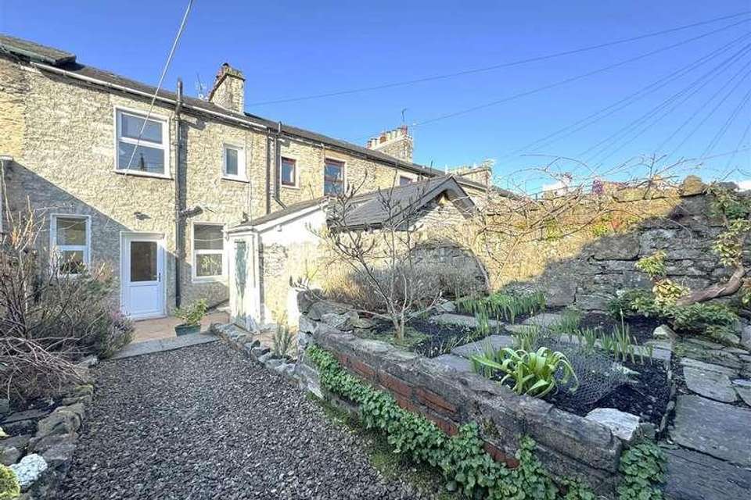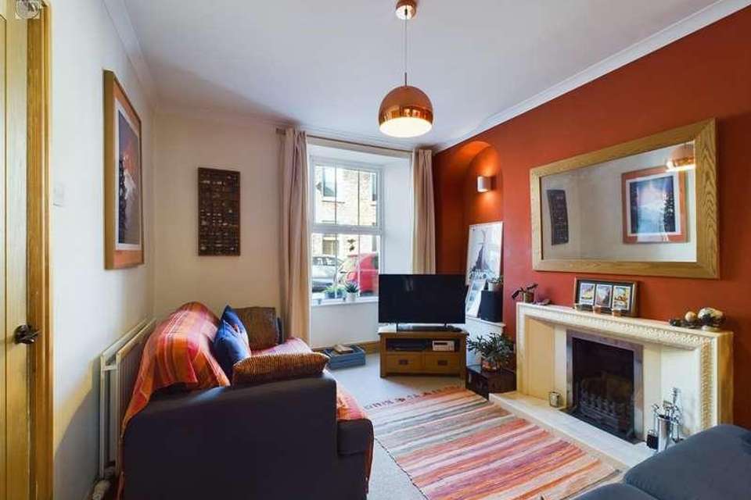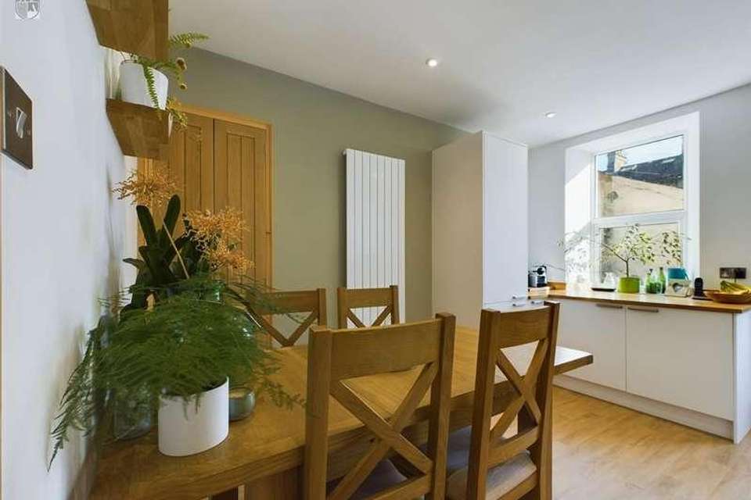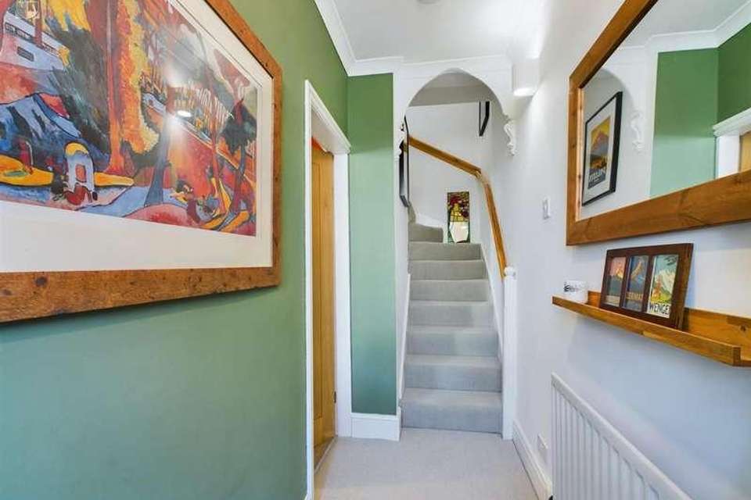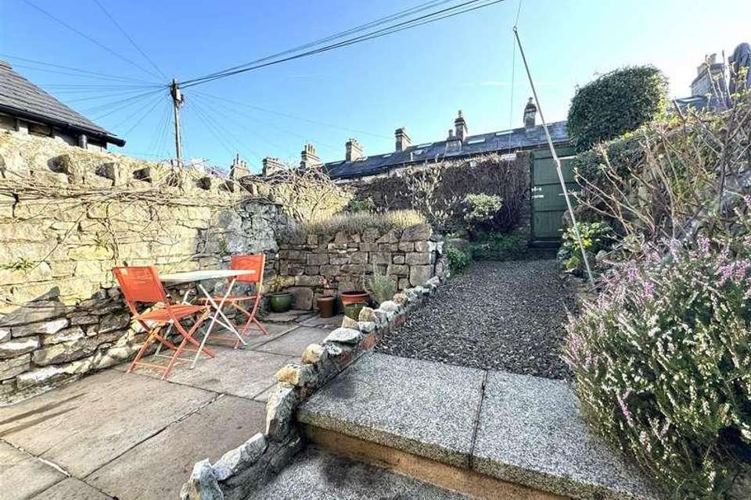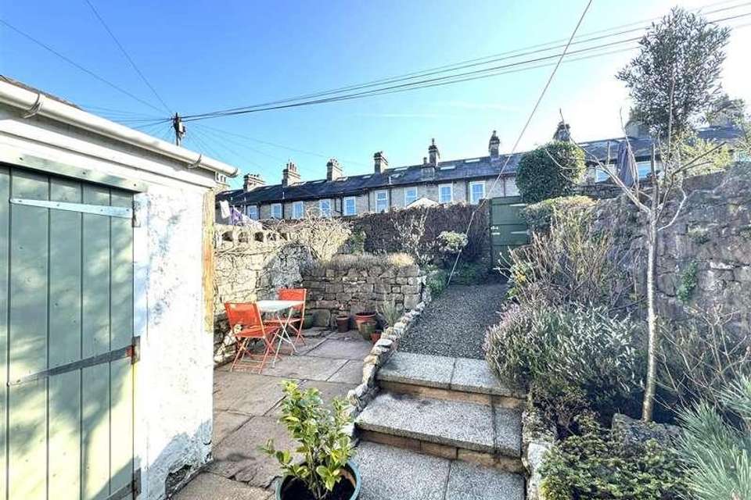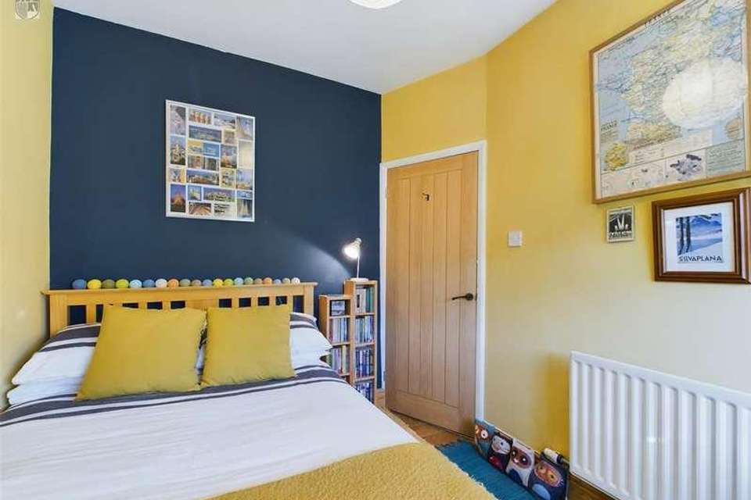2 bedroom terraced house for sale
Kendal, LA9terraced house
bedrooms
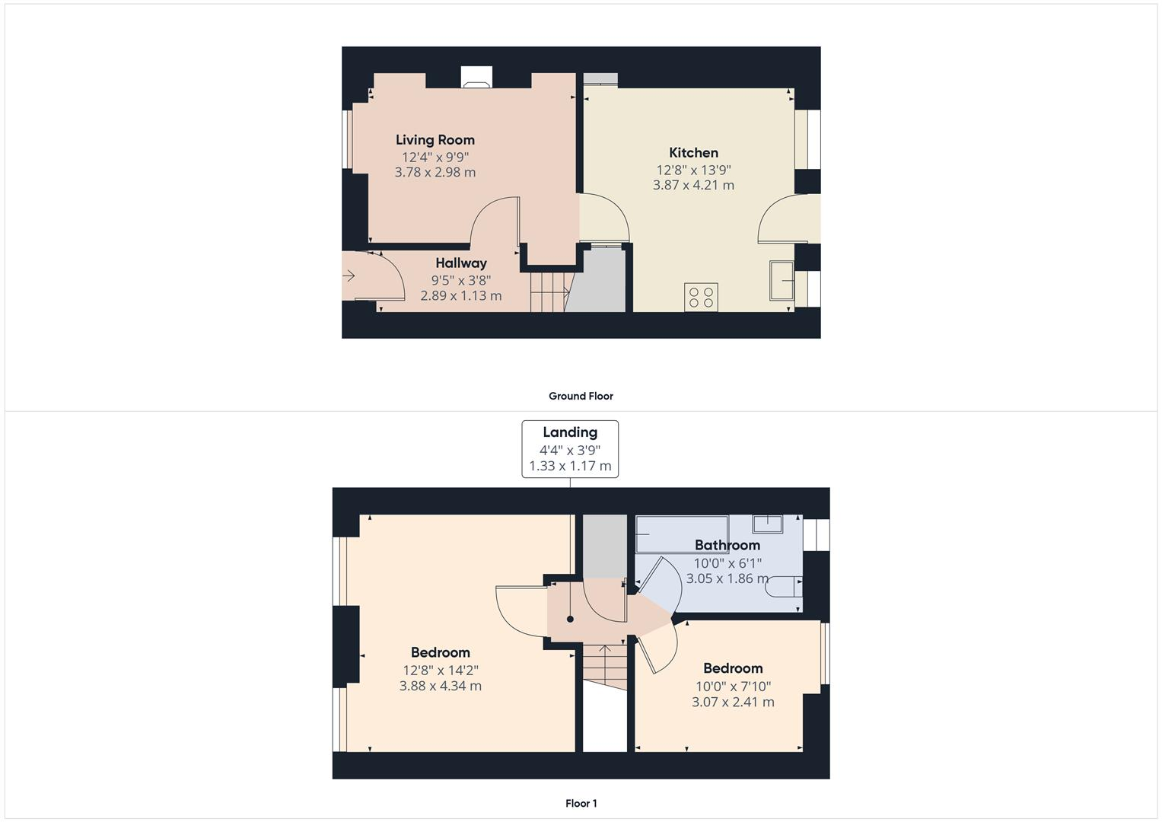
Property photos

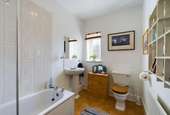
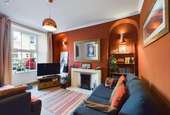

+18
Property description
A Charming Stone-Built Mid-Terrace Home in Kendal. This delightful stone-built mid-terrace property is nestled in a convenient residential area in Kendal, providing easy access to a variety of amenities within and around the market town. The house boasts a lovely enclosed patio garden at the rear, offering a private outdoor area. The property is strategically positioned for convenience. It s well-connected to the Oxenholme mainline railway station, ensuring seamless travel, and offers easy access to the M6 motorway. Additionally, its proximity to both the Lake District and the Yorkshire Dales National Parks makes it an ideal base for exploring the stunning natural beauty of the region. Spread across two floors, the interior has been tastefully decorated by the current vendors. The entrance hall leads to a comfortable sitting room and a well-appointed dining and kitchen area. Upstairs, you ll find two spacious double bedrooms and a bathroom. Early viewing is recommended! Don t miss the opportunity to explore this charming property first hand. Arrange your viewing today!ENTRANCEFrom the front of the property, the composite entrance door with glazed panels opens into the hall.HALL2.87m x 1.12m (9'5 x 3'8)The hall has a radiator, and a high-level cupboard housing the electricity meter. There is a door to the living room and stairs rising to the first-floor landing.LIVING ROOM3.76m x 2.97m (12'4 x 9'9)The lounge has an open fire set in a tiled fireplace with arched alcoves on either side, one of which has a built-in cupboard housing the gas meter. There is a uPVC double-glazed window on the front aspect and a door into the kitchen/dining room.KITCHEN/DINING ROOM4.19m x 3.86m (13'9 x 12'8)The fitted kitchen has a range of white-fronted storage units with a butcher block-style worktop, a composite sink, a hidden washing machine, an integral oven with a hob and extractor fan over, an integrated fridge/freezer, and a separate integrated freezer. There are two uPVC double-glazed windows and a uPVC part-glazed door to the rear garden, and there is a built-in shelved storage cupboard and ample room for a dining table and chairs.FIRST FLOOR LANDING1.32m x 1.14m (4'4 x 3'9)The landing has doors to the bedrooms, bathroom, and airing cupboard. There is an access hatch to the loft space and a glazed skylight.BEDROOM ONE4.32m x 3.86m (14'2 x 12'8)This good-sized double room has a radiator and two uPVC double-glazed windows on the front aspect.BEDROOM TWO3.05m x 2.39m (10'0 x 7'10)This second double room has a radiator and a uPVC double-glazed window on the rear aspect.BATHROOM3.05m x 1.85m (10'0 x 6'1)The white suite comprises a panel bath with shower over and folding screen, a pedestal wash hand basin with a fixed wall mirror above, and a WC. There is a radiator, a wall-mounted cabinet with mirrored doors, and a uPVC double-glazed window with privacy glazing to the rear aspect.AIRING CUPBOARDThis shelved airing cupboard houses the Glow Worm gas boiler and hot water cylinder.EXTERNALTo the rear of the property is the tiered courtyard garden with a patio, a raised planted bed, a stone-built garden store, steps to the higher-level gravel path, and gated access to the service lane between Park Street and Park Avenue.ADDITIONAL INFORMATIONServices; electricity, gas, mains water, mains drainage.Heating; gas central heating plus open fireParking; There is no dedicated parking at this property.One of the vendors is a member of staff of Arnold Greenwood Solicitors.Useful local links - Local authority - https://www.westmorlandandfurness.gov.uk/Broadband and mobile checker - https://checker.ofcom.org.uk/Map of Kendal conservation area - https://www.southlakeland.gov.uk/media/1666/kendal-ca.pdfFlood risk - https://flood-map-for-planning.service.gov.uk/Planning register - https://planningregister.westmorlandandfurness.gov.uk
Council tax
First listed
Over a month agoKendal, LA9
Placebuzz mortgage repayment calculator
Monthly repayment
The Est. Mortgage is for a 25 years repayment mortgage based on a 10% deposit and a 5.5% annual interest. It is only intended as a guide. Make sure you obtain accurate figures from your lender before committing to any mortgage. Your home may be repossessed if you do not keep up repayments on a mortgage.
Kendal, LA9 - Streetview
DISCLAIMER: Property descriptions and related information displayed on this page are marketing materials provided by Arnold Greenwood Estate Agents. Placebuzz does not warrant or accept any responsibility for the accuracy or completeness of the property descriptions or related information provided here and they do not constitute property particulars. Please contact Arnold Greenwood Estate Agents for full details and further information.





