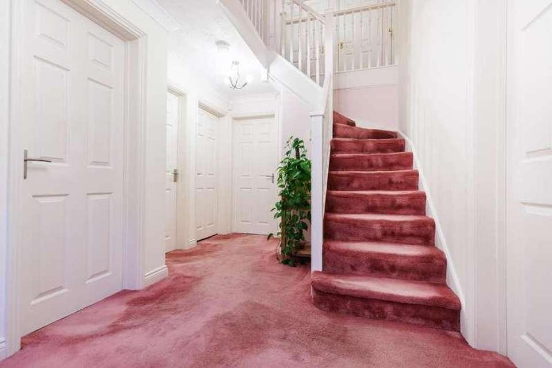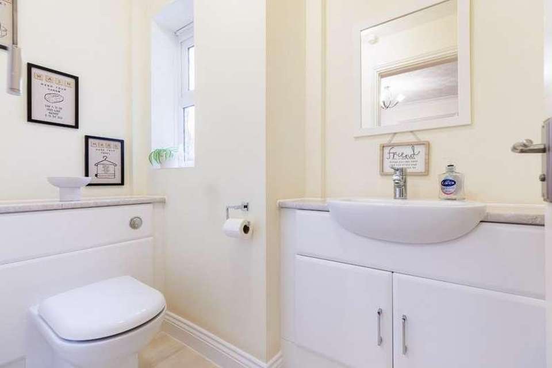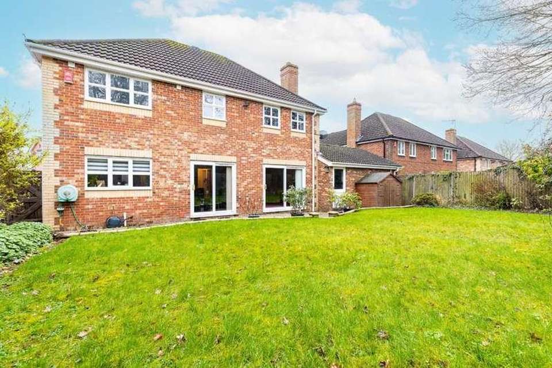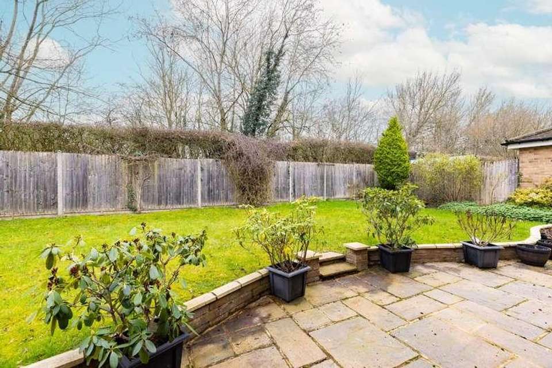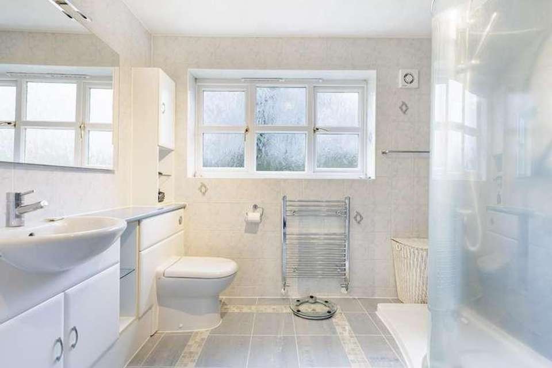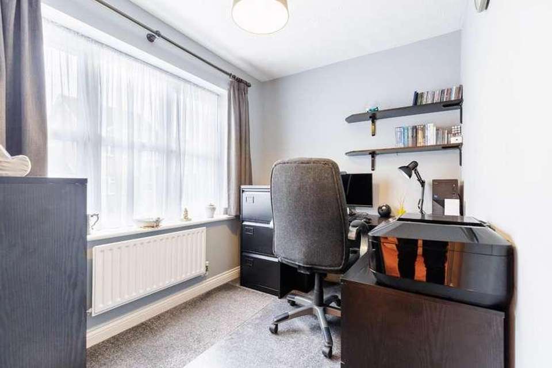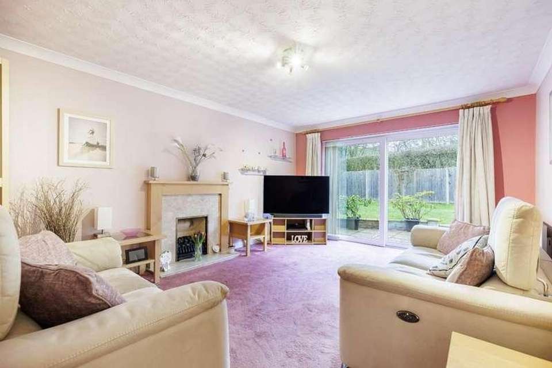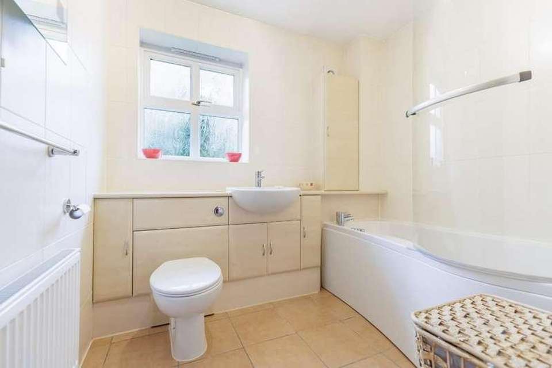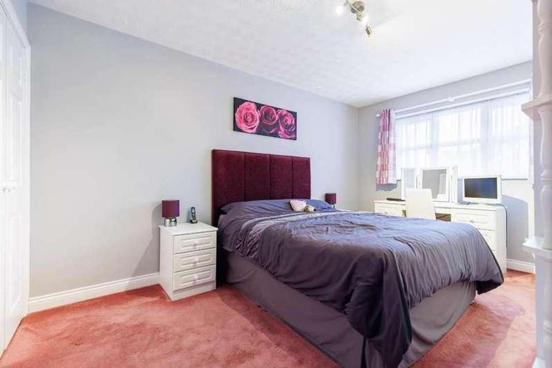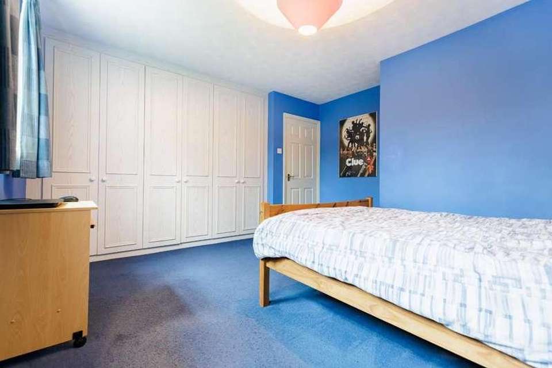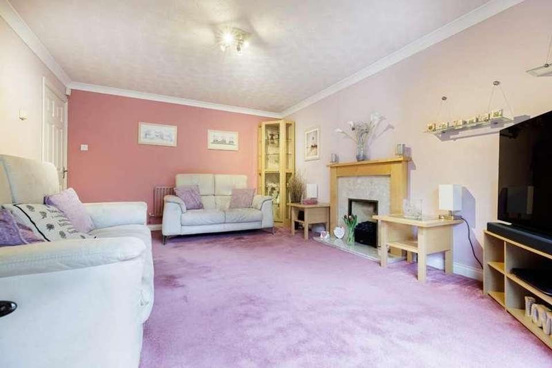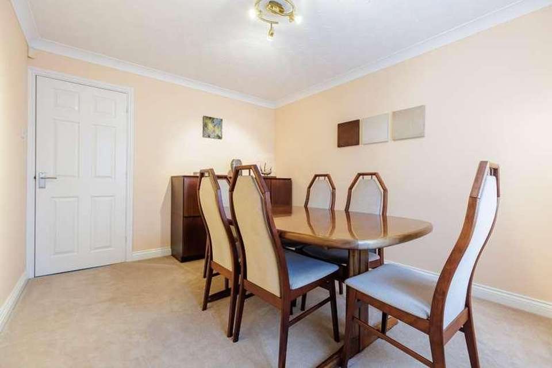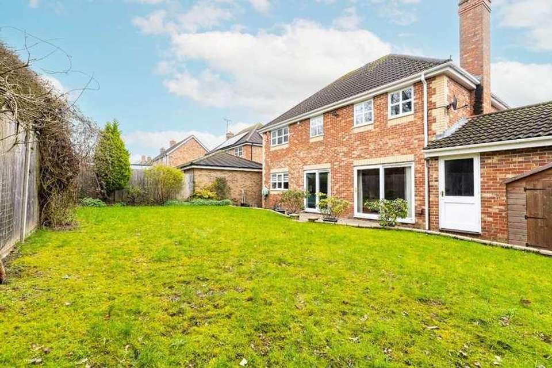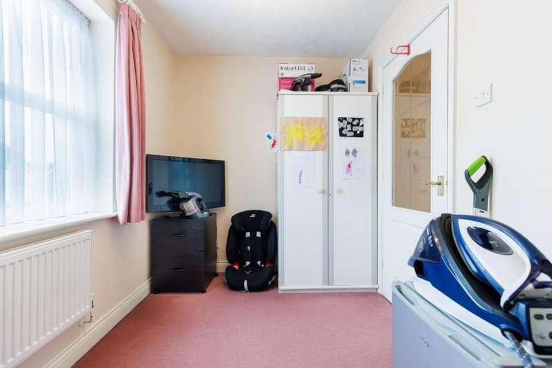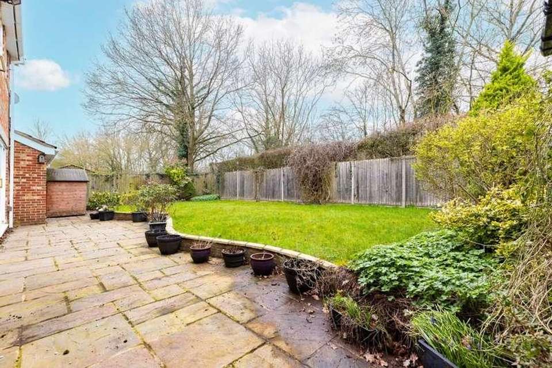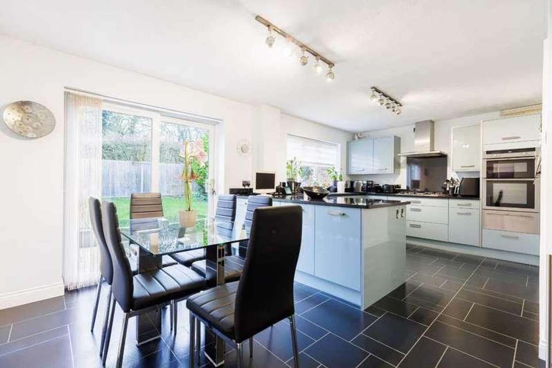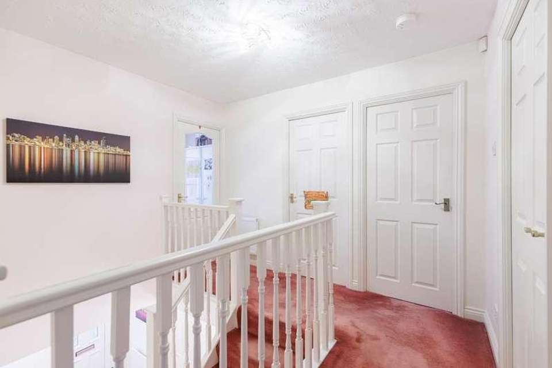4 bedroom detached house for sale
Dunmow, CM6detached house
bedrooms
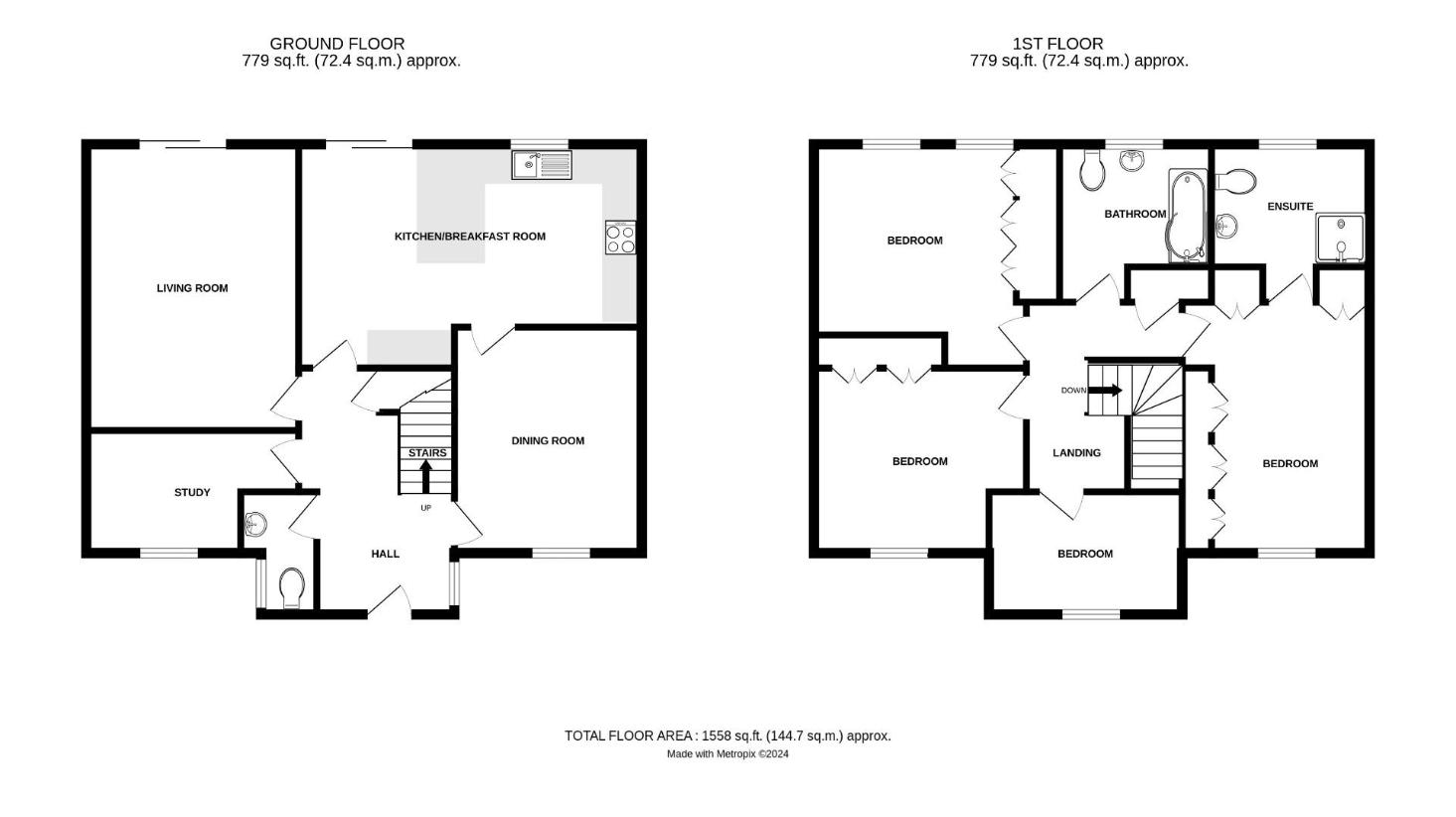
Property photos

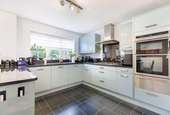
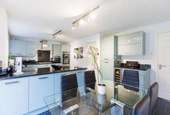
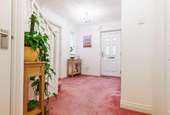
+18
Property description
Daniel Brewer are pleased to market this well presented four bedroom detached family home located on an established residential road in the flourishing market town of Great Dunmow. The ground floor accommodation comprises:- entrance hall, cloakroom, kitchen/diner, living room, dining room, and study. On the first floor are four bedrooms with en-suite facilities to the principal bedroom, and a family bathroom. Externally the property offers a double garage with driveway parking for two vehicles and an enclosed rear garden.Entrance Hall4.2m x 2.6m (13'9 x 8'6 )Entrance via UPVC frosted window door to front aspect, double glazed UPVC window to side aspect, carpeted stairs to first floor landing, under stairs storage, carpeted flooring, wall mounted radiator, ceiling mounted light fixture, various power points. Doors to: Dining Room, Kitchen/Diner, Study, Living Room, WC.CloakroomDouble glazed UPVC frosted window to side aspect, low level WC, granite effect vanity unit with wash hand basin and mixer tap, wood laminate flooring, wall mounted radiator, ceiling mounted light fixture.Dining Room3.7m x 3.0m (12'1 x 9'10 )Double glazed UPVC window to front aspect, wall mounted radiator, carpeted flooring, ceiling mounted light fixture, various power points. Door to:Kitchen/Diner5.8m x 3.8m (19'0 x 12'5 )Double glazed UPVC sliding doors to rear aspect, double glazed UPVC window to rear aspect, various base and eye level unit with granite work surfaces over, integrated NEFF double fan oven, five ring NEFF gas hob with extractor fan over, one and half unit composite sink with mixer tap, BRITA filter and drainer unit, integrated dishwasher, integrated washing machine, integrated tumble drier, integrated fridge freezer, integrated drinks refrigerator, warming draw, granite splashback, wall mounted radiator, Amtico tiled flooring, ceiling mounted spotlight array, various power points.Study3.6m x 2.0m (11'9 x 6'6 )Double glazed UPVC window to front aspect, wall mounted radiator, carpeted flooring, ceiling mounted light fixture, various power points.Living Room4.9m x 3.6m (16'0 x 11'9 )Double glazed UPVC sliding doors to rear aspect, gas feature fireplace with quartz hearth backing and timber mantle, two wall mounted radiators, carpeted flooring, ceiling mounted light fixture, TV point, various power points.First floor landing3.1m x 2.7m (10'2 x 8'10 )Carpeted stairway with painted timber bannister, post and rail painted timber balustrade, access to loft, access to airing cupboard, ceiling mounted light fixture, various power points. Doors to: Family Bathroom, Principal Bedroom, Bedroom Two, Bedroom Three, Bedroom Four.Family BathroomDouble glazed frosted UPVC window to rear aspect, three-piece suite comprising low level WC, vanity storage unit with wash hand basin and mixer tap, spa style bath and combination shower with mixer taps and jets, storage cabinet, tiled walls, tiled flooring, wall mounted radiator, electric underfloor heating, ceiling mounted light fixture, extractor fan.Principal Bedroom4.3m x 3.1m (14'1 x 10'2 )Double glazed UPVC window to front aspect, his & hers wardrobes, range of bespoke inbuilt wardrobes with shelving and hanging spaces, carpeted flooring, ceiling mounted light fixture, TV point, various power points. Door to:En-SuiteDouble glazed UPVC frosted windows to rear aspect, three-piece suite comprising low level WC, vanity storage unit with wash hand basin and mixer tap, walk in curved glass shower with rainfall head and handheld attachment, wall mounted heated towel rail, large mirror with lighting, his & hers storage units, tiled walls, tiled flooring, electric underfloor heating, ceiling mounted light fixture, extractor fan.Bedroom Two4.4m x 4.0m (14'5 x 13'1 )Double glazed UPVC windows to rear aspect, range of bespoke inbuilt wardrobes with shelving and hanging spaces, wall mounted radiator, carpeted flooring, ceiling mounted light fixture, various power points.Bedroom Three3.7m x 3.7m (12'1 x 12'1 )Double glazed UPVC window to front aspect, range of bespoke inbuilt wardrobes with shelving and hanging spaces, wall mounted radiator, carpeted flooring, ceiling mounted light fixture, various power points.Bedroom Four3.2m x 2.1m (10'5 x 6'10 )Double glazed UPVC window to front aspect, wall mounted radiator, carpeted flooring, ceiling mounted light fixture, various power points.Double Garage & Driveway ParkingTo the side of the property is a brick built double garage with dual remote controlled electric roller shutter access, power, and lighting; as well as two additional brick paved driveway parking spaces.GardenThe property benefits from a lawn frontage including various bushes and shrubs and a stone paved pathway to front door. Access to the rear garden is granted via a side timber gate onto a large flagstone patio permitting entrance to the garage rear access, a timber built storage shed, and to the remainder lawns retained by low level brick wall, flagstone stairway, and bordered by flowerbeds. The rear plot is fully enclosed by timber panel fencing.Additional InformationThe property further benefits from a full internal alarm system, water softener, Gigaclear fibre to the premises internet service, a partially bordered loft, and a gas central heating system.
Interested in this property?
Council tax
First listed
Over a month agoDunmow, CM6
Marketed by
Daniel Brewer 51 High Street,Great Dunmow,Essex,CM6 1AECall agent on 01371 856585
Placebuzz mortgage repayment calculator
Monthly repayment
The Est. Mortgage is for a 25 years repayment mortgage based on a 10% deposit and a 5.5% annual interest. It is only intended as a guide. Make sure you obtain accurate figures from your lender before committing to any mortgage. Your home may be repossessed if you do not keep up repayments on a mortgage.
Dunmow, CM6 - Streetview
DISCLAIMER: Property descriptions and related information displayed on this page are marketing materials provided by Daniel Brewer. Placebuzz does not warrant or accept any responsibility for the accuracy or completeness of the property descriptions or related information provided here and they do not constitute property particulars. Please contact Daniel Brewer for full details and further information.





