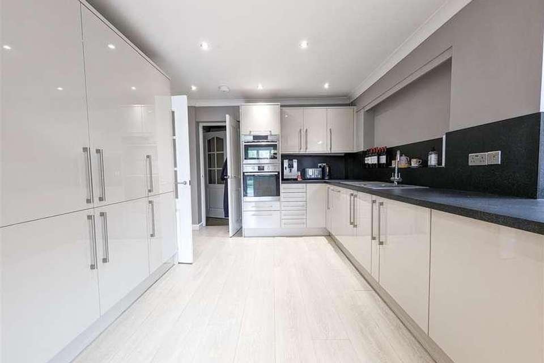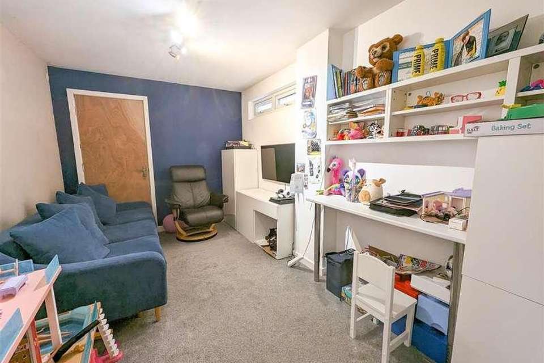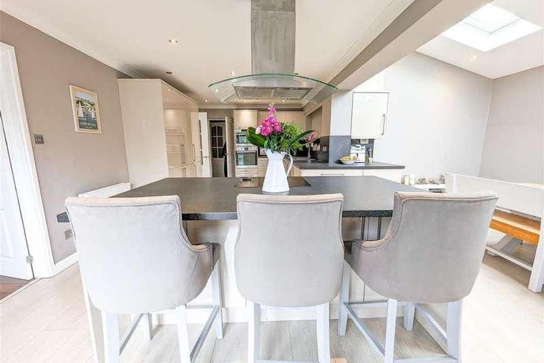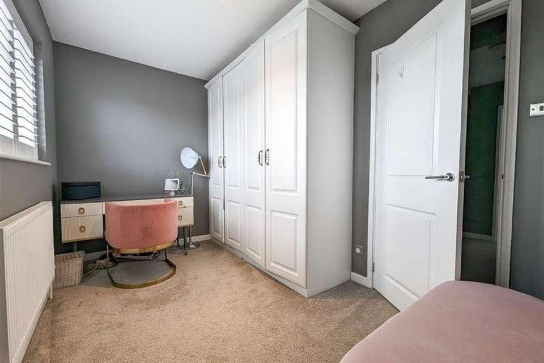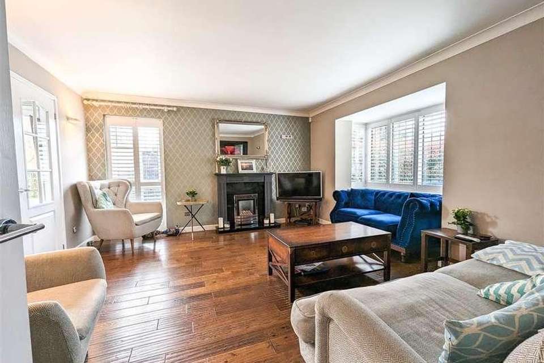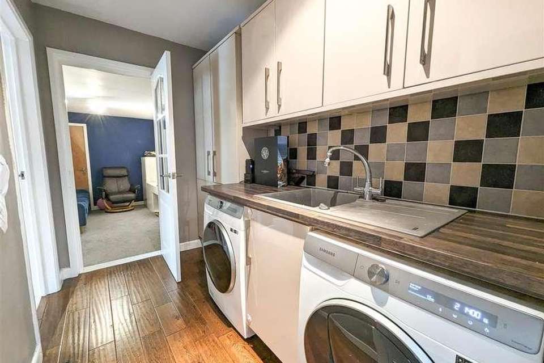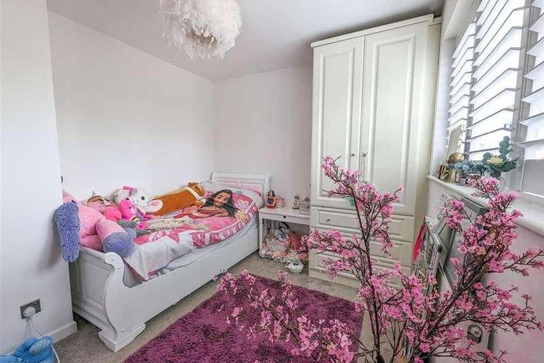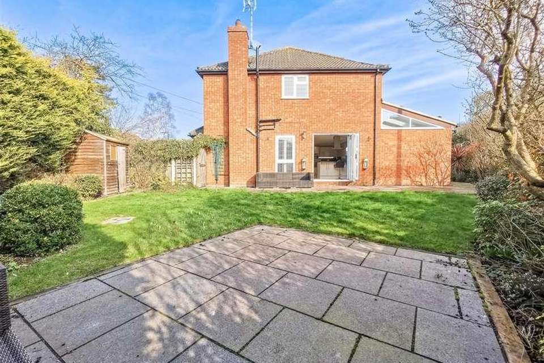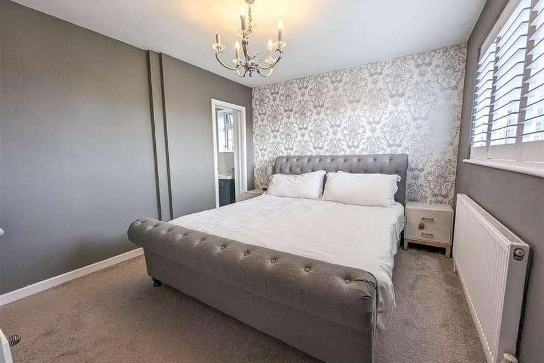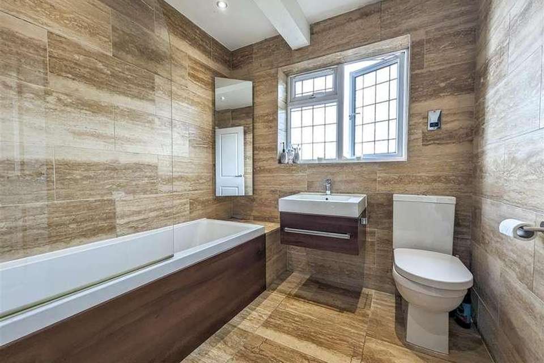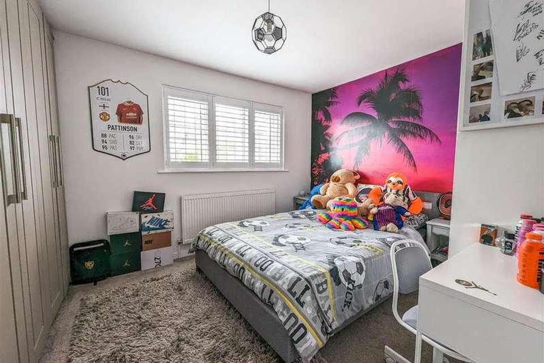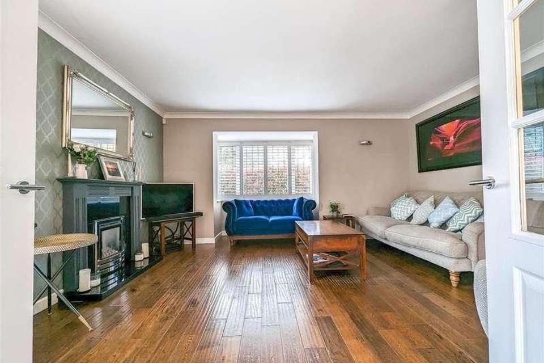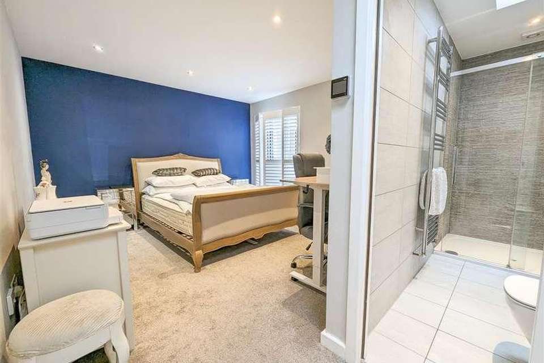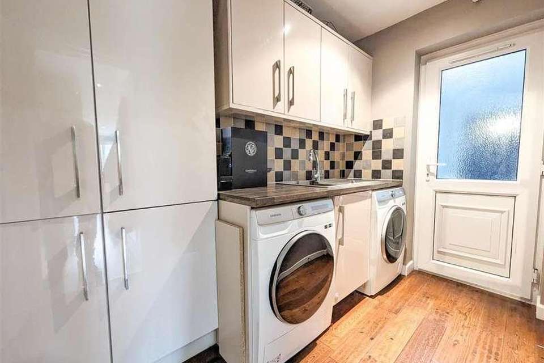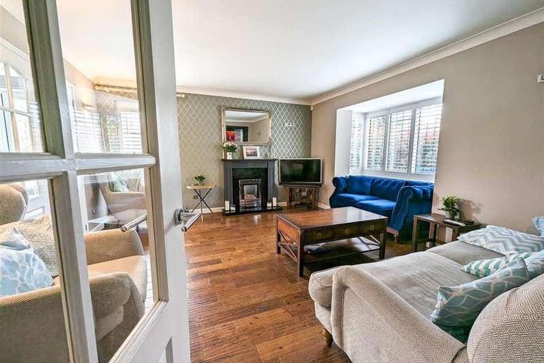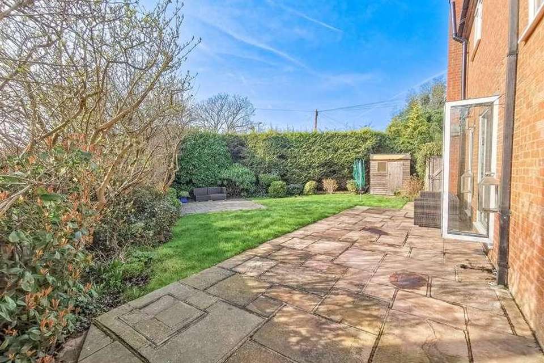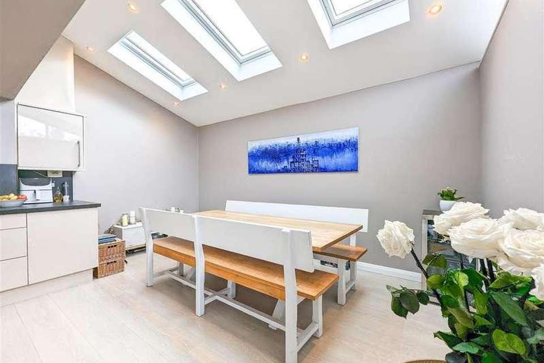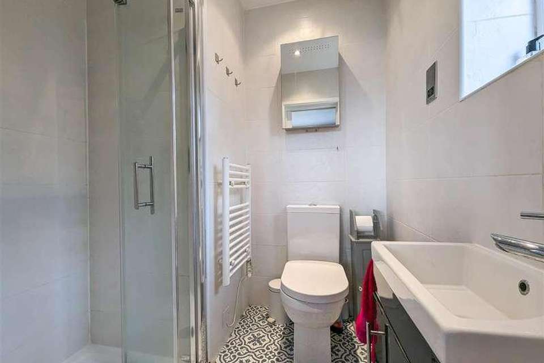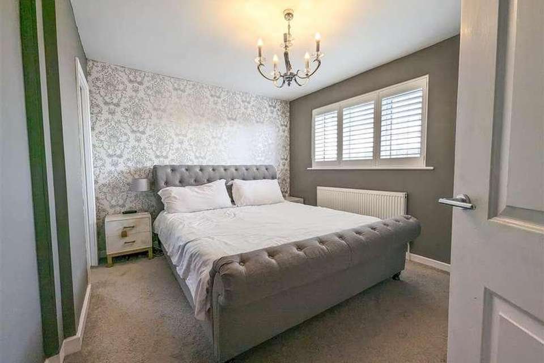5 bedroom detached house for sale
Leigh-on-sea, SS9detached house
bedrooms
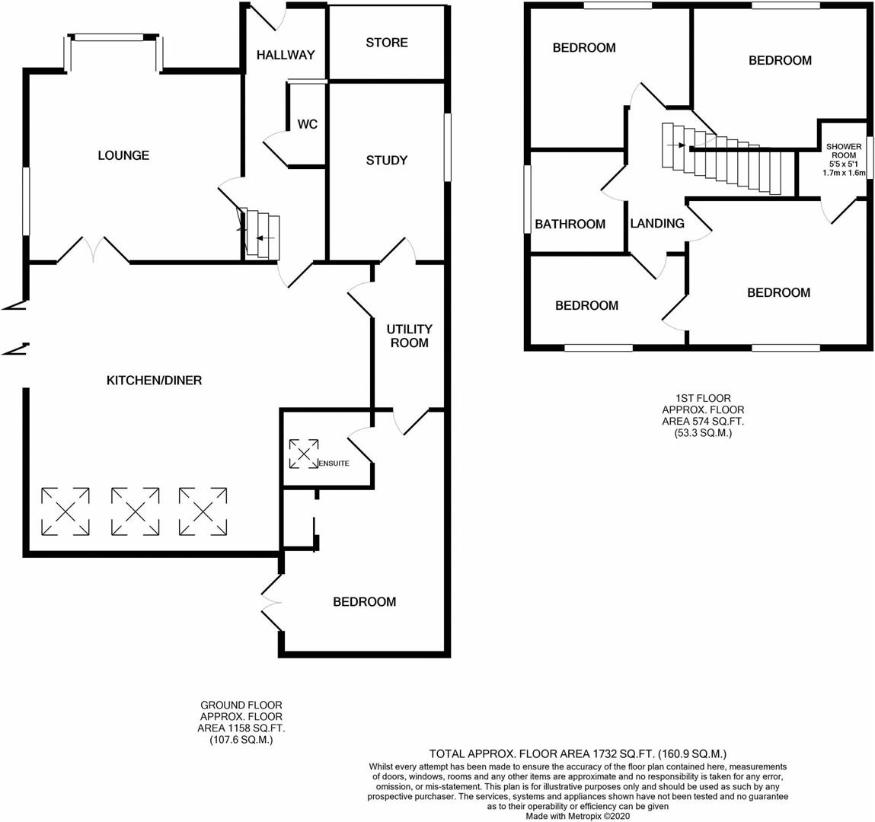
Property photos

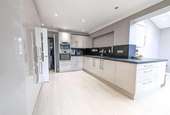
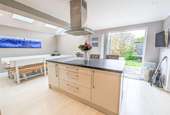

+30
Property description
IS YOUR NEXT HOME GOING TO BE ON THE MARINE ESTATE?Turner Sales are delighted to present this five bedroom family home which is being offered with no onward chain. The property offers a modern feel with the main feature being a large open plan kitchen/diner. As soon as you walk into this property, there is a feel of warmth with a cosy lounge which can be closed off from the other rooms, cloakroom and a large open plan kitchen/diner. There is also an attached annex with double bedroom with access to the rear garden, en-suite, utility room and separate study/living area. Situated at the top of Salisbury Road means that you would be only a short walk to Leigh Broadway and Leigh Station. This is all being offered with no onward chain, so call us today to arrange your viewing slot.EntranceDouble glazed front door leading to...HallwaySmooth ceiling, wall mounted radiator, stairs leading to first floor landing, wood effect flooring, doors to accommodation.CloakroomFitted with a wash hand basin in vanity unit with mixer tap and low level w/c with push button, heated towel rail, obscure double glazed window to front, part tiled walls and tiled flooring.Lounge15'9 (into bay) x 15'2Double glazed bay window to front with shutters and further double glazed window to side with shutters, feature fireplace, wall mounted radiator, smooth ceiling with cornice coving, wood effect flooring, double doors leading to...Kitchen/Diner20'5 x 24'2 > 15'4Fitted with modern matching high gloss wall and base units with complementary work tops, matching island with breakfast bar and induction hob with extractor over, integrated appliances, built in oven, stainless steel sink and drainer, double glazed bi-folding doors to side leading to garden, skylights, smooth ceiling with inset spotlights and cornice coving, two wall mounted radiators, light wood effect flooring, door leading to...Utility Room/Lobby9'2 x 5'3Matching wall and base units with complementary work surface, inset sink and drainer, space and plumbing for washing machine.Study13'7 x 8'5Double glazed window to side, carpet laid to floor.Third Bedroom (Ground Floor)11'9 x 11'7Double glazed french doors to side, wall mounted radiator, smooth ceiling, carpet laid to floor, door leading to...En-SuiteFitted with a three piece suite comprising shower cubicle, wash hand basin in vanity unit and low level w/c, chrome heated towel rail, tiled walls, skylight.First Floor LandingSmooth ceiling with loft access, carpet laid to floor, doors to accommodation.Primary Bedroom12'8 x 10'5Double glazed window to rear, smooth ceiling, wall mounted radiator, carpet laid to floor, door to...En-Suite.Fitted with a three piece suite comprising shower cubicle, wash hand basin and low level w/c. Obscure double glazed window to side, tiled walls and flooring.Fifth Bedroom11'2 x 7'4Currently being used as a dressing room with both private access from landing and access from Primary bedroom,Second Bedroom12'9 x 10'1Double glazed window to front with shutters, smooth ceiling, fitted wardrobes, wall mounted radiator, carpet laid to floor.Fourth Bedroom11'3 x 9'0Smooth ceiling, double glazed window to front with shutters, wall mounted radiator, carpet laid to floor.BathroomFitted with a three piece suite comprising of bath with shower over, floating wash hand basin and low level w/c with push button, heated towel rail, obscure double glazed window to side, tiled walls and flooring.Rear GardenSouth backing rear garden commencing with slabbed patio area with remainder laid to lawn, mature shrubbery and plants, fence to all boundaries with gated access to side leading to front of property.Storage9'2 x 5'2Access via door to front of house.Front GardenPaved driveway with lawned area to side with established shrubbery for privacy.
Interested in this property?
Council tax
First listed
Over a month agoLeigh-on-sea, SS9
Marketed by
Turner Sales & Lettings 34 Broadway,Leigh-On-Sea,Essex,SS9 1AJCall agent on 01702 710 555
Placebuzz mortgage repayment calculator
Monthly repayment
The Est. Mortgage is for a 25 years repayment mortgage based on a 10% deposit and a 5.5% annual interest. It is only intended as a guide. Make sure you obtain accurate figures from your lender before committing to any mortgage. Your home may be repossessed if you do not keep up repayments on a mortgage.
Leigh-on-sea, SS9 - Streetview
DISCLAIMER: Property descriptions and related information displayed on this page are marketing materials provided by Turner Sales & Lettings. Placebuzz does not warrant or accept any responsibility for the accuracy or completeness of the property descriptions or related information provided here and they do not constitute property particulars. Please contact Turner Sales & Lettings for full details and further information.








