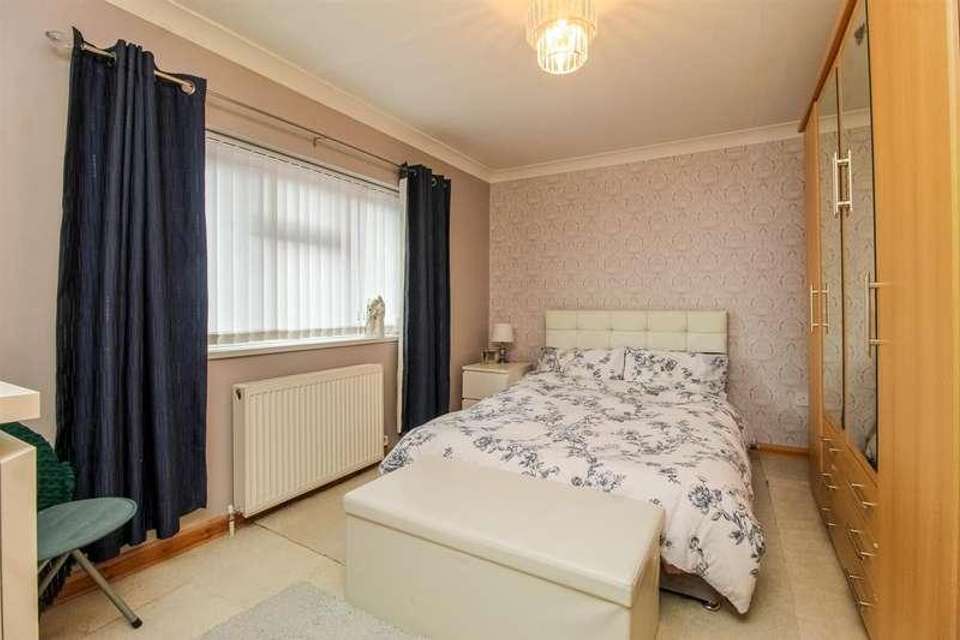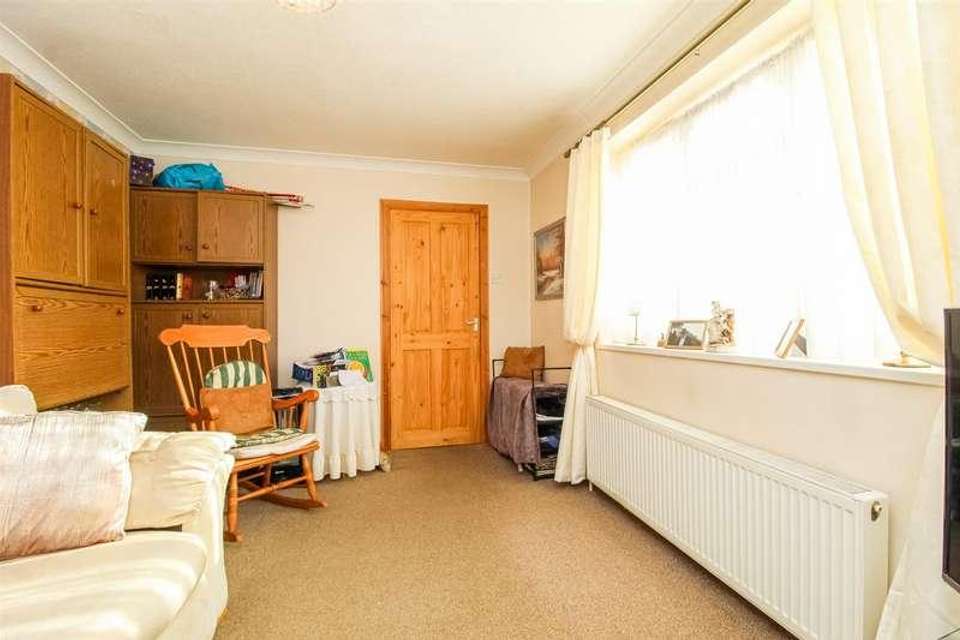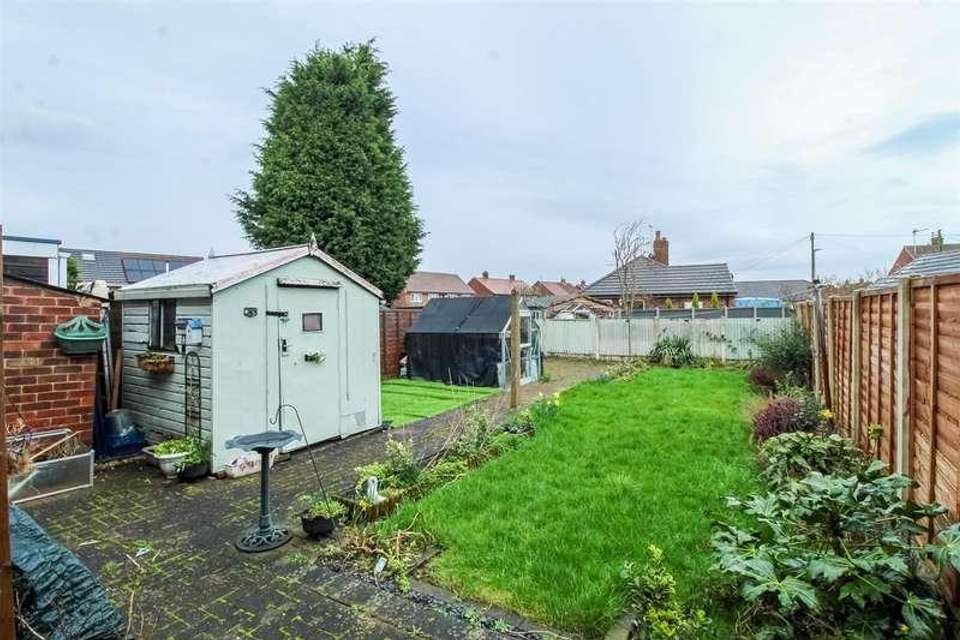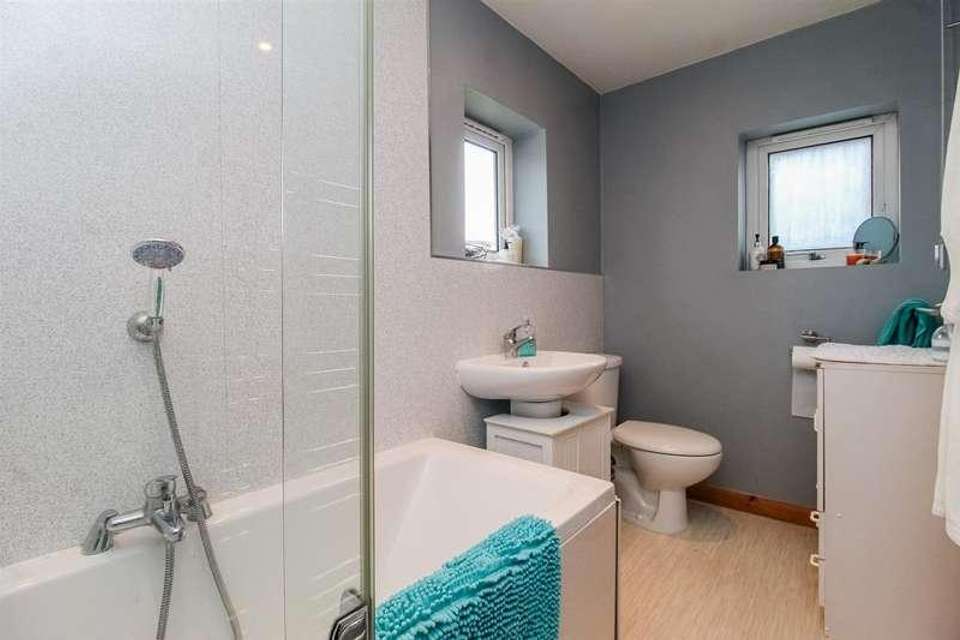2 bedroom semi-detached house for sale
Normanton, WF6semi-detached house
bedrooms
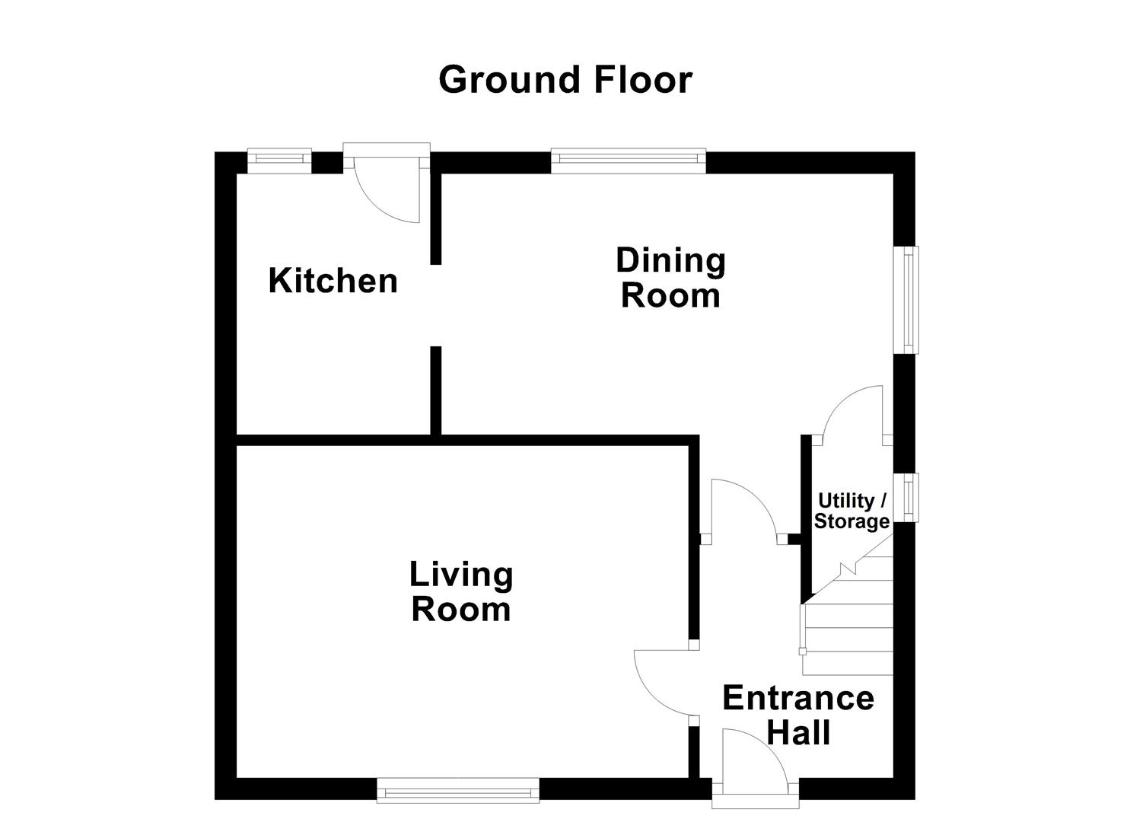
Property photos




+7
Property description
A WELL PROPORTIONED semi detached property boasting TWO BEDROOMS plus office, gated driveway parking and SPACIOUS enclosed rear garden. VIEWING ESSENTIAL. EPC rating C70.Situated in Normanton is this two bedroom semi detached property benefitting from well proportioned accommodation, ample off road parking and front and rear gardens.The property briefly comprises of the entrance hall, living room, dining room, kitchen and utility/storage cupboard. The first floor landing leads to two bedrooms, the bathroom and office. Outside, the property is accessed via double iron gates onto a block paved driveway providing off road parking for three vehicles. The rear garden is laid to lawn with a planted bed border and block paved patio area, perfect for outdoor dining and entertaining, a brick built outbuilding, space for two timber sheds or a Jacuzzi, fully enclosed by timber fencing. The property has potential to create further accommodation in the loft or extend the kitchen, subject to the necessary consents and permissions.Normanton is ideally placed for all local amenities such as shops and schools with Normanton town centre only a short distance away. Normanton has its own supermarket and railway station. For those looking to travel further afield, the M62 motorway is only a short drive away.Only a full internal inspection will reveal all that's on offer at this quality home and an early viewing comes highly recommended.ACCOMMODATIONENTRANCE HALL1.77m x 2.13m (5'9 x 6'11 )UPVC double glazed window to the front, coving to the ceiling, central heating radiator and stairs to the first floor landing. Doors to the living room and dining room.LIVING ROOM3.03m x 4.15m (9'11 x 13'7 )Central heating radiator, UPVC double glazed window to the front and coving to the ceiling.DINING ROOM4.15m x 3.8m (max) x 2.4m (min) (13'7 x 12'5 (maUPVC double glazed windows to the side and rear, central heating radiator, an opening through to the kitchen, coving to the ceiling and access to the utility/storage area.KITCHEN1.78m x 2.88m (5'10 x 9'5 )Range of wall and base units with laminate work surface over, stainless steel sink and drainer with mixer tap and tiled splash back. Four ring gas hob with extractor hood above, integrated oven, space for a fridge/freezer, central heating radiator and coving to the ceiling. UPVC double glazed window and UPVC frosted and stained glass double glazed door to the rear.UTILITY/STORAGE AREA0.91m x 1.36m (2'11 x 4'5 )Space for washing machine and tumble dryer. UPVC double glazed frosted window to the side, power and light.FIRST FLOOR LANDINGLoft access, coving to the ceiling, UPVC double glazed frosted window to the side and doors to two bedrooms, the house bathroom, the storage cupboard and office.BEDROOM ONE4.13m x 3.07m (max) x 2.78m (min) (13'6 x 10'0 (Coving to the ceiling, central heating radiator and UPVC double glazed window to the front.BEDROOM TWO2.91m x 4.22m (max) x 2.71m (min) (9'6 x 13'10 (Coving to the ceiling, UPVC double glazed window to the rear and central heating radiator.OFFICE1.8m x 1.51m (5'10 x 4'11 )UPVC double glazed window to the front, central heating radiator and the Ideal boiler is housed in here.BATHROOM/W.C.1.48m x 3.09m (4'10 x 10'1 )UPVC double glazed frosted windows to the side and rear, chrome ladder style radiator, low flush w.c., pedestal wash basin with mixer tap, P-shaped bath with mixer tap and shower head attachment. Spotlights to the ceiling.OUTSIDEThe front of the property is accessed via double iron gates onto a block paved driveway providing off road parking for several vehicles. The rear garden is laid to lawn with a planted bed border and block paved patio area, perfect for outdoor dining and entertaining, a brick built outbuilding, space for two timber sheds or a Jacuzzi, fully enclosed by timber fencing.WHY SHOULD YOU LIVE HERE?What our vendor says about their property: Normanton is a quiet safe town with good amenities, local churches, educational establishments. The local active Rugby field is adjacent to Chestnut Crescent. Police HQ is close by. With its own train station and excellent bus and motorway links within reach to Wakefield Town centre into Leeds, connecting to other UK Main train Lines. Wonderful neighbours. COUNCIL TAX BANDThe council tax band for this property is A.FLOOR PLANSThese floor plans are intended as a rough guide only and are not to be intended as an exact representation and should not be scaled. We cannot confirm the accuracy of the measurements or details of these floor plans.VIEWINGSTo view please contact our Normanton office and they will be pleased to arrange a suitable appointment.EPC RATINGTo view the full Energy Performance Certificate please call into one of our local offices.
Interested in this property?
Council tax
First listed
Over a month agoNormanton, WF6
Marketed by
Richard Kendall Estate Agent 10 High Street,Normanton,WF6 2ABCall agent on 01924 899 870
Placebuzz mortgage repayment calculator
Monthly repayment
The Est. Mortgage is for a 25 years repayment mortgage based on a 10% deposit and a 5.5% annual interest. It is only intended as a guide. Make sure you obtain accurate figures from your lender before committing to any mortgage. Your home may be repossessed if you do not keep up repayments on a mortgage.
Normanton, WF6 - Streetview
DISCLAIMER: Property descriptions and related information displayed on this page are marketing materials provided by Richard Kendall Estate Agent. Placebuzz does not warrant or accept any responsibility for the accuracy or completeness of the property descriptions or related information provided here and they do not constitute property particulars. Please contact Richard Kendall Estate Agent for full details and further information.



