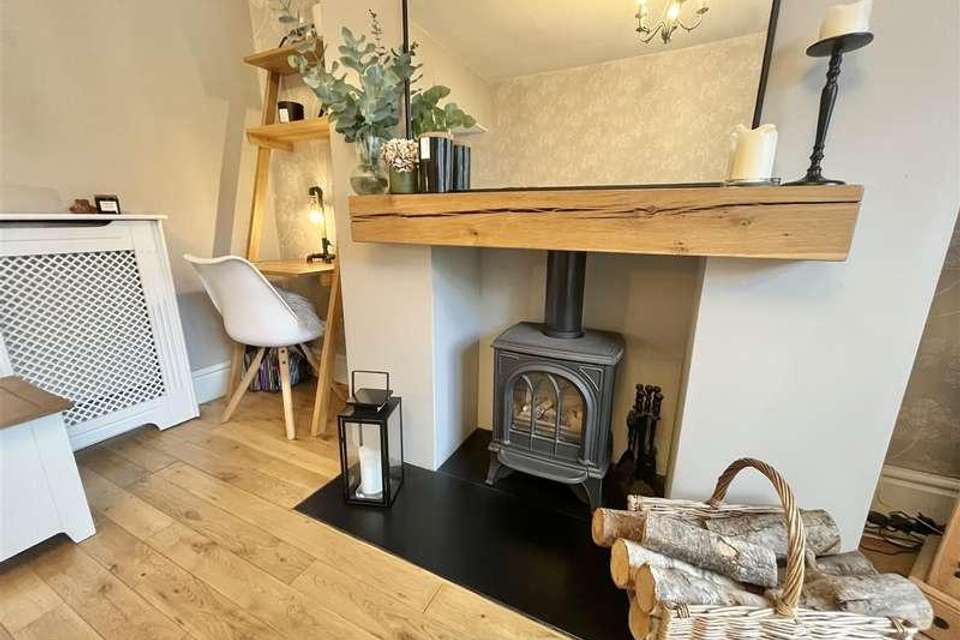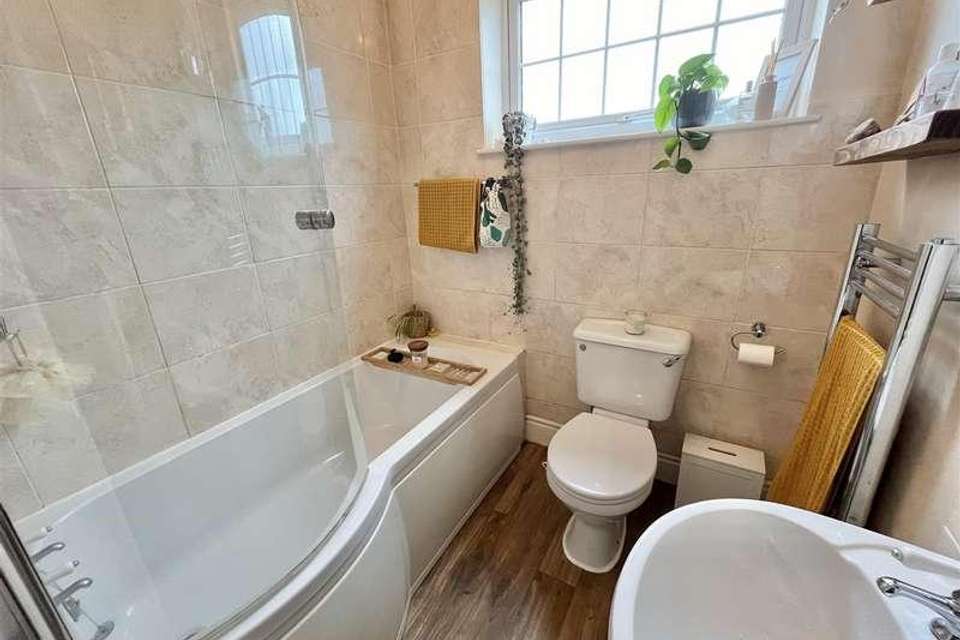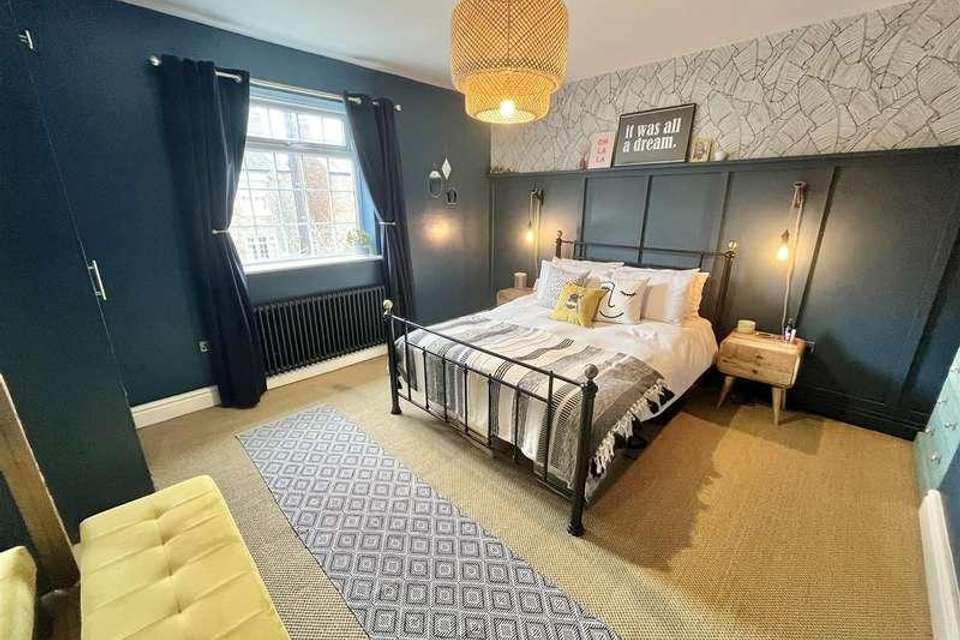2 bedroom terraced house for sale
Wilmslow, SK9terraced house
bedrooms
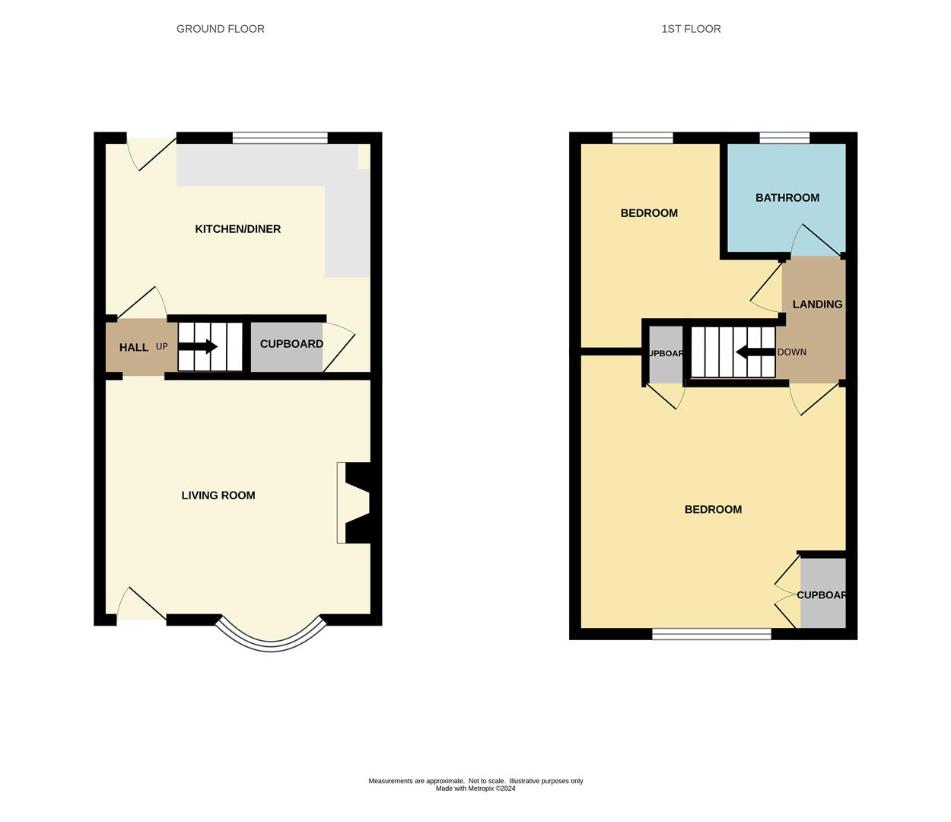
Property photos


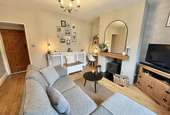

+15
Property description
Cobweb Cottage is a stunning two double bedroom period terraced cottage on South Oak Lane in a highly desirable south Wilmslow Location. The property is a short drive away from Wilmslow centre which offers a wide range of amenities, which include a number of local shopping facilities, bars, restaurants, local leisure centre and with Wilmslow train station offering a direct service to London Euston and Manchester City centre the location caters for many different needs. Within a 10 minute drive away there are many additional amenities such as fitness centres, golf courses, Marks and Spencer and John Lewis. The property is well placed for easy access to the M56 for commuters to Manchester and the North West commercial centres and Manchester Airport is less than 20 minutes away. There are several good local state schools and a wide choice of private schools within the area with parks and beautiful countryside surrounding the whole area. The property in brief comprises of a well proportioned living room with feature gas stove and oak flooring. The kitchen has been refitted, providing a stylish and well appointed kitchen diner which includes a number of quality integrated kitchen appliances. The first floor accommodation comprises two double bedrooms and a modern bathroom. The principal bedroom is generously proportioned and tastefully decorated with on trend feature wood panelled wall. The loft space has been boarded and is accessed by a pulldown ladder with the current vendor utilising this space for storage and as an occasional home office. To the rear of the property there is a low maintenance courtyard garden and a separate garden area beyond the courtyard where there is a detached single garage providing additional storage and currently being used as a home gym. To the front of the property, there is a driveway providing off-road parking. The property retains many character features expected from a property of this era. Viewings essential to fully appreciate.Living Room4.17m x 3.78m (13'8 x 12'5 )UPVC double glazed composite front door providing access to the living room. This well proportioned and stylishly decorated reception room has a UPVC double glazed bay window to the front aspect. Oak wood flooring throughout. A feature cast iron gas stove providing real charm, character and warmth with a large feature timber mantle. TV point. Radiator. Staircase with carpet runner and banister rail leading to the first floor accommodation. Access to the kitchen diner via a traditional cottage style panelled door.Kitchen/Diner4.17m x 2.72m (13'8 x 8'11)The kitchen diner is fitted with a stylish and classic range of matching wall, base and drawerunits with complementary work surfaces with tiled splashback. Incorporated within the work surface there is a Belfast sink unit with swan neck mixer tap. The kitchen is fitted with several integrated appliances which include a four ring Smeg gas hob, stainless steel Smeg extractor hood over and Smeg undercounter single oven. There is a Hotpoint integrated dishwasher and integrated Beco washing machine. Internally within the kitchen base units there is a corner carousel unit and an additional pullout undercounter larder for added and maximum storage. There is space for a fridge freezer and ample space for a dining room table and chairs set. Wall mounted contemporary double radiator. Ceramic tiled flooring. Understairs storage cupboard providing additional storage space. UPVC double glazed window to the rear aspect. UPVC double glazed door providing access to the rear courtyard garden. Recessed ceiling lighting.First FloorAccess to the first floor accommodation. Loft access.Bedroom One4.17m x 3.78m (13'8 x 12'5)A generously proportioned double bedroom with UPVC double glazed window to the front aspect. Wall mounted contemporary double radiator. On trend and stylish feature wood panelling to one wall. Fitted wardrobe providing storage and hanging space and additional storage cupboard above the stairs.Bedroom Two3.20m x 2.74m (10'6 x 9')A further well-proportioned bedroom with UPVC double glazed window to the rear aspect. Wall mounted radiator. Recess for a wardrobe. Laminate wood effect flooring.BathroomThe bathroom is fitted with a traditional three-piece white suite, comprising a low-level WC, pedestal wash hand basin with tiled splashback and a P shaped panelled bath with curved shower screen and Triton electric shower with tiled splashback. Wall mounted heated towel rail. UPVC double glazed window to the rear aspect.LoftThe loft is accessed via a pulldown ladder. The loft space is boarded providing additional secure internal storage. The vendor has modified the loft space creating a versatile and occasional home office area providing that extra work from home space enabling the bedrooms to remain as bedrooms.OUTSIDETo the rear of the property the courtyard garden is low maintenance in design being paved with a slate edged boundary. A rear timber gate provides access to an additional garden area, right of way for the row of terraces and the further garden area which has a detached single garage providing additional storage. To the front there is a driveway with off road parking.
Interested in this property?
Council tax
First listed
Over a month agoWilmslow, SK9
Marketed by
Jordan Fishwick 36-38 Alderley Road,Wilmslow,Cheshire,SK9 1JXCall agent on 01625 532 000
Placebuzz mortgage repayment calculator
Monthly repayment
The Est. Mortgage is for a 25 years repayment mortgage based on a 10% deposit and a 5.5% annual interest. It is only intended as a guide. Make sure you obtain accurate figures from your lender before committing to any mortgage. Your home may be repossessed if you do not keep up repayments on a mortgage.
Wilmslow, SK9 - Streetview
DISCLAIMER: Property descriptions and related information displayed on this page are marketing materials provided by Jordan Fishwick. Placebuzz does not warrant or accept any responsibility for the accuracy or completeness of the property descriptions or related information provided here and they do not constitute property particulars. Please contact Jordan Fishwick for full details and further information.


