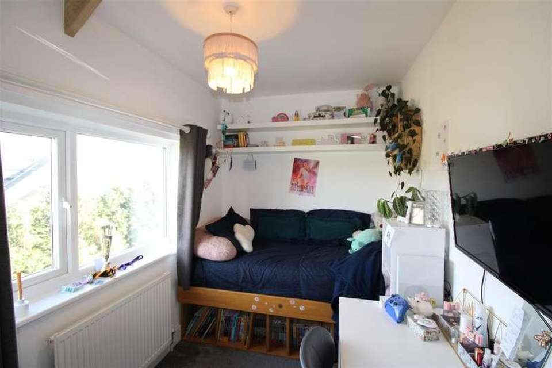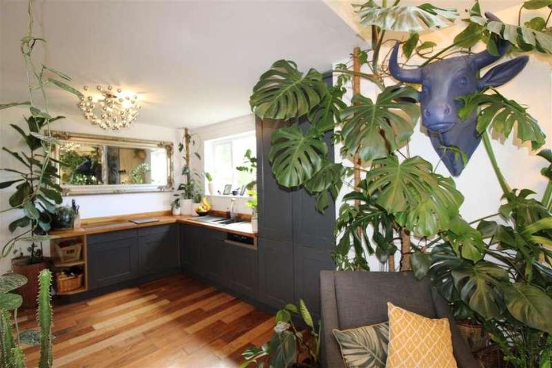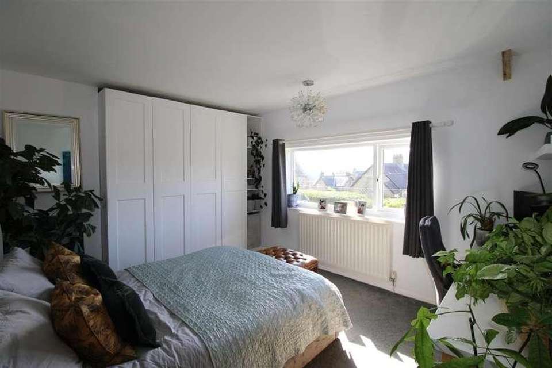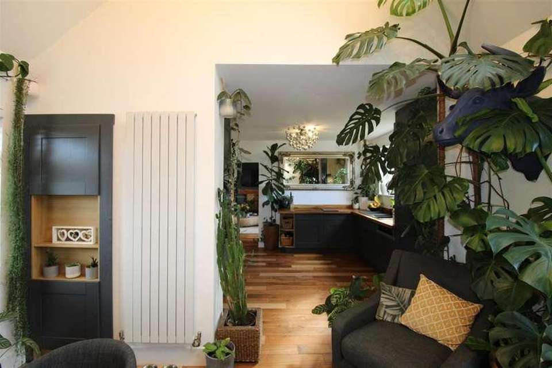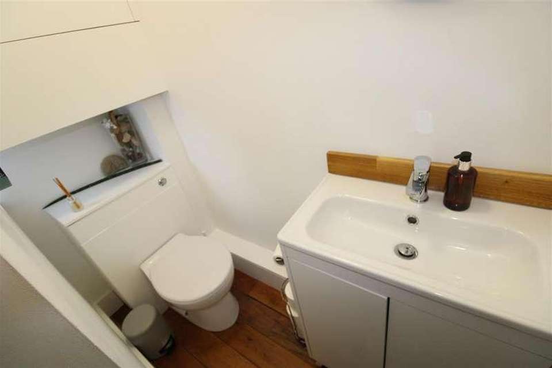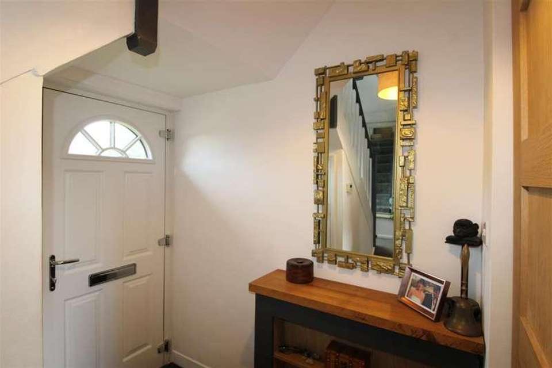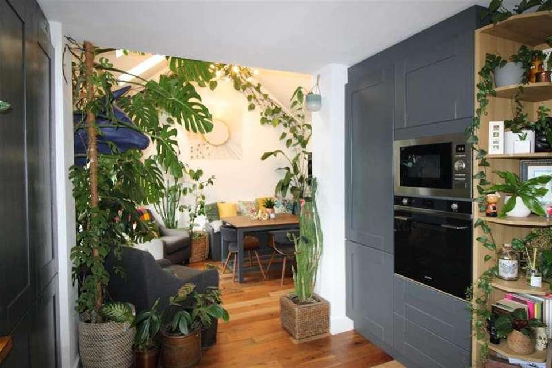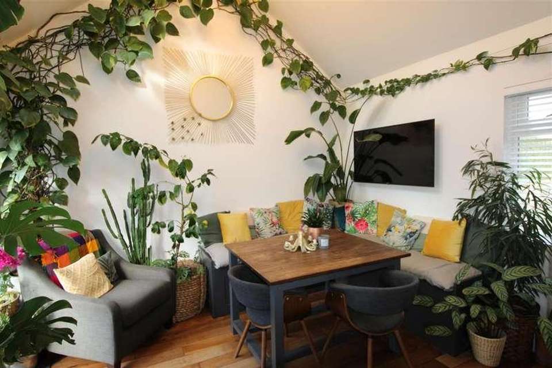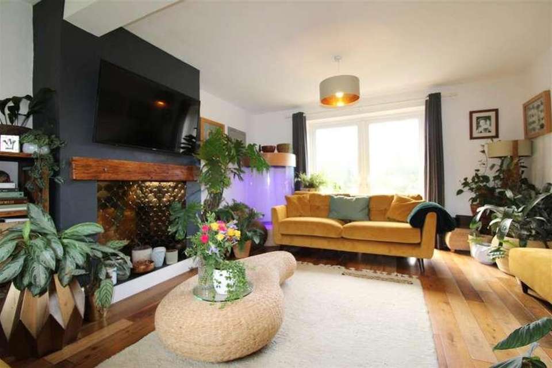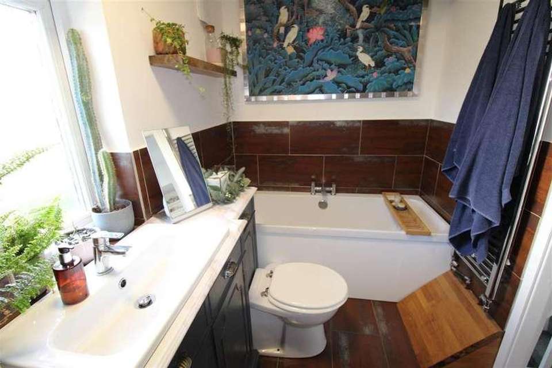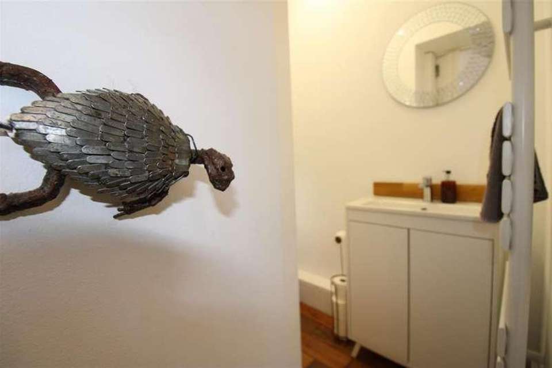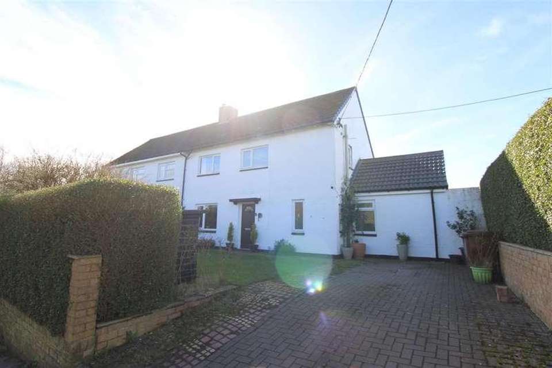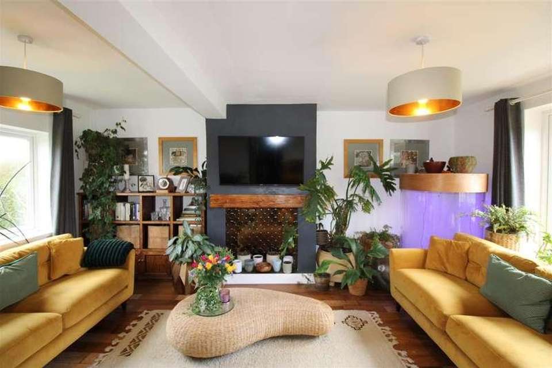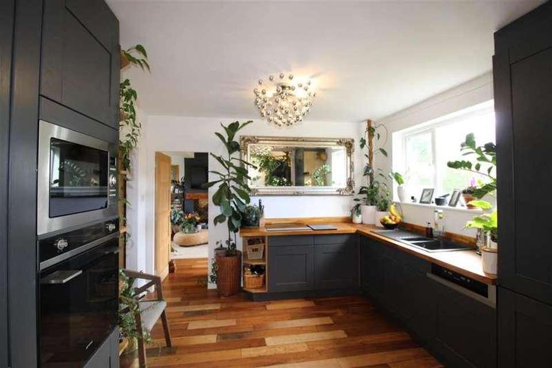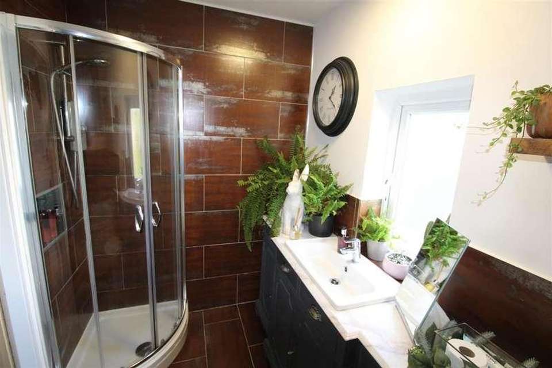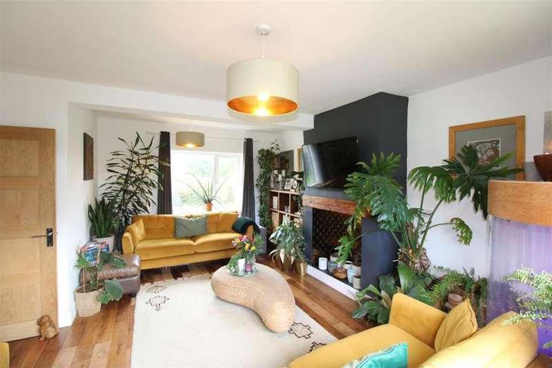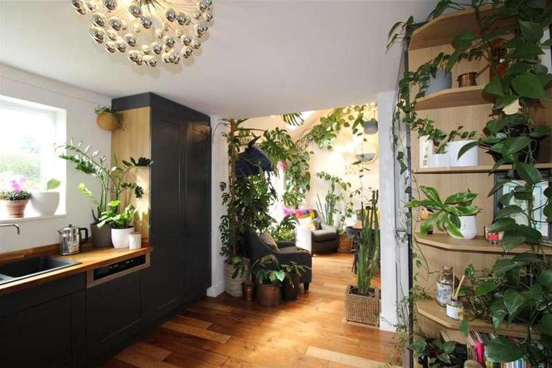3 bedroom semi-detached house for sale
Newcastle Upon Tyne, NE15semi-detached house
bedrooms
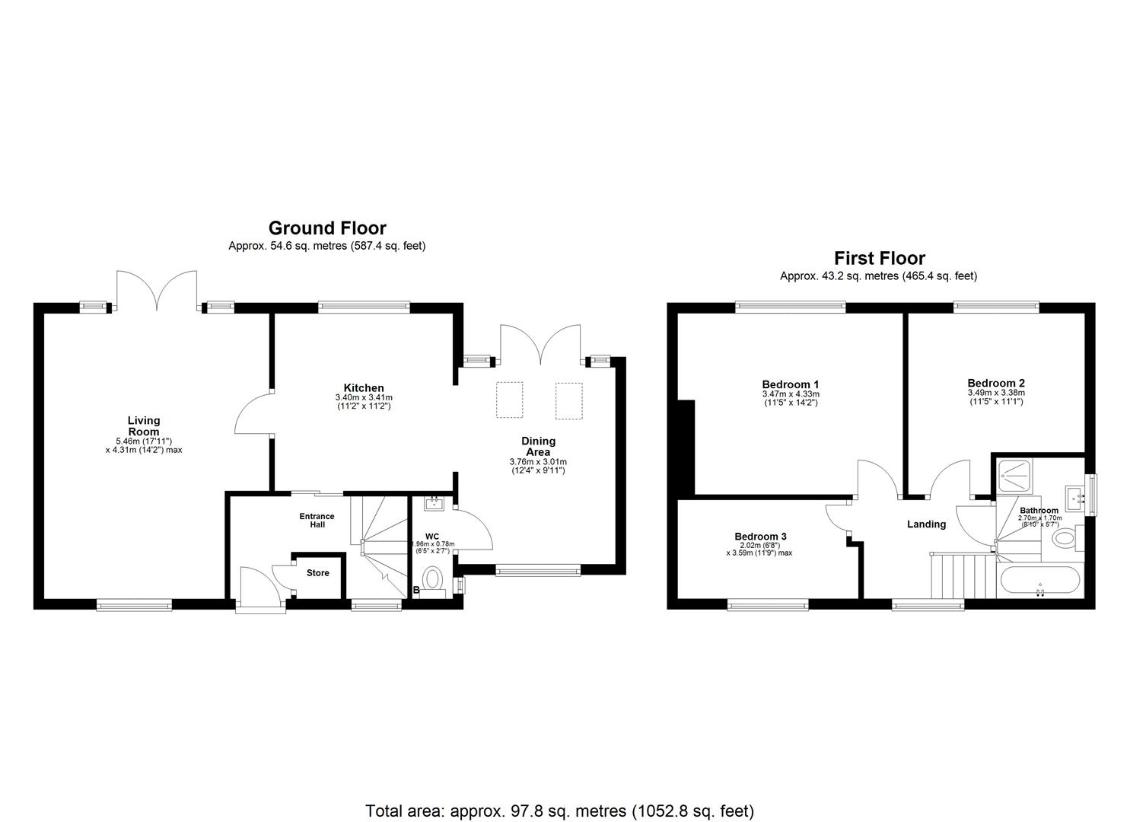
Property photos

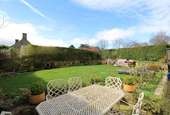
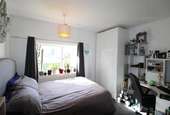
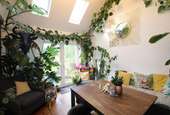
+17
Property description
A fabulous opportunity to purchase a beautifully presented and refurbished 3 bedroomed semi detached house, in an idyllic location within this charming and accessible Tyne Valley village. With incredible attention to detail and many unique features making this a family home full of character and charm, the Reception Hall with understair storage cupboard, has wood flooring continuing into the Kitchen, superbly fitted with a range of units, sink unit, solid wood work surfaces, split level oven, combi oven/microwave, 4 ring ceramic hob, integral fridge, freezer and dishwasher with matching doors and open to the Family/Dining Room, with vaulted ceiling, fitted seating, French doors to the rear garden and display unit, concealing a Cloakroom/WC, with low level wc, wash basin and cupboard housing the central heating system. The dual aspect Lounge has a fireplace and French doors to the rear. Stairs lead from the hall to the First Floor Landing, with access to the loft. Bedroom 1 has a range of fitted wardrobes, ornate cast iron fireplace and lovely views. Bedrooms 2 and 3 also have pleasant aspects with Bedroom 3 also having fitted wardrobes. The Bathroom/WC is fitted with a wc with concealed cistern, wash stand with wash basin and storage under, double ended bath, shower quadrant with electric shower and chrome towel warmer.Externally, the Front Garden is lawned with block paved driveway, shed and hedge. The well tended and landscaped Rear Garden is West facing and has a patio, lawn, raised border with a collection of plants and shrubs and pond with water feature.Horsley is delightfully situated, surrounded by beautiful countryside, with good village amenities and excellent access to the A69, ideal for commuting East to Newcastle and West to Hexham.Reception HallLounge5.59m x 4.32m (18'4 x 14'2)Kitchen3.51m x 3.43m (11'6 x 11'3)Family/Dining Room3.76m x 3.05m (12'4 x 10'0)Cloakroom/WC1.98m x 0.79m (6'6 x 2'7)First Floor LandingBedroom 13.56m x 4.34m (max) (11'8 x 14'3 (max))Bedroom 23.40m x 2.79m (+dr recess) (11'2 x 9'2 (+dr recessBedroom 33.51m x 1.96m (11'6 x 6'5)Bathroom/WC2.69m x 1.68m (8'10 x 5'6)
Council tax
First listed
Over a month agoNewcastle Upon Tyne, NE15
Placebuzz mortgage repayment calculator
Monthly repayment
The Est. Mortgage is for a 25 years repayment mortgage based on a 10% deposit and a 5.5% annual interest. It is only intended as a guide. Make sure you obtain accurate figures from your lender before committing to any mortgage. Your home may be repossessed if you do not keep up repayments on a mortgage.
Newcastle Upon Tyne, NE15 - Streetview
DISCLAIMER: Property descriptions and related information displayed on this page are marketing materials provided by Goodfellows Estate Agents. Placebuzz does not warrant or accept any responsibility for the accuracy or completeness of the property descriptions or related information provided here and they do not constitute property particulars. Please contact Goodfellows Estate Agents for full details and further information.





