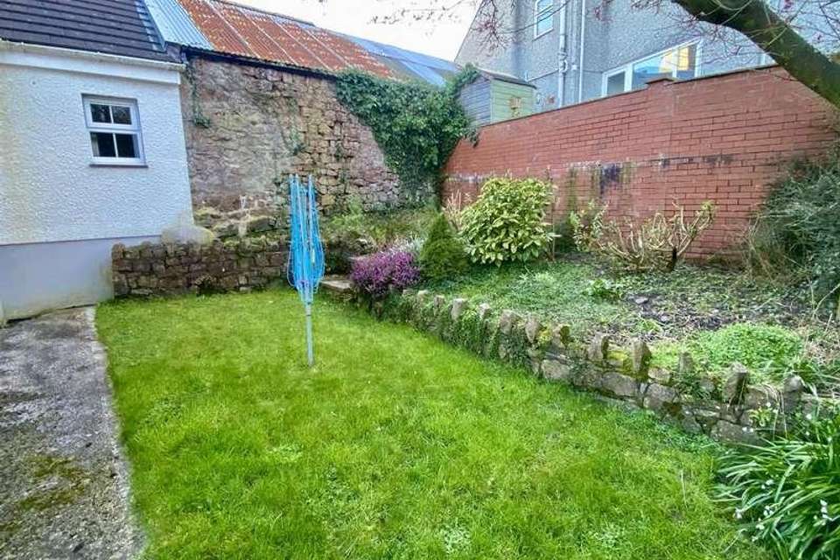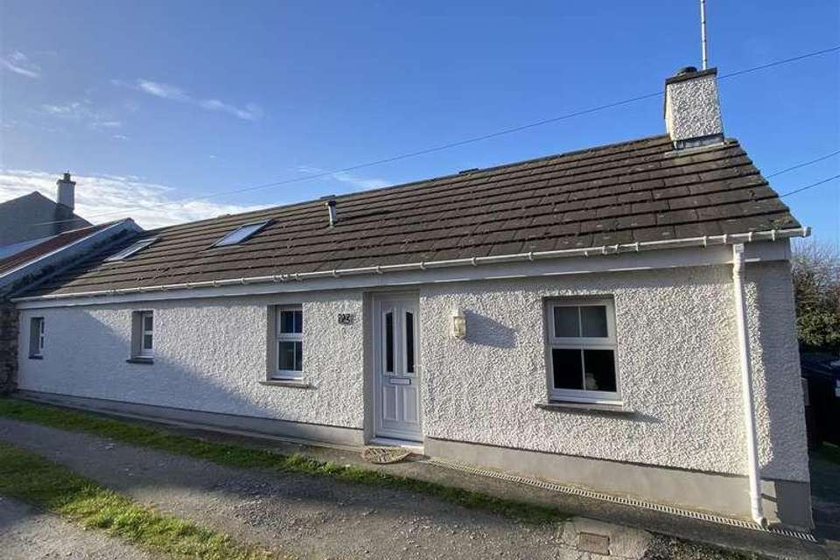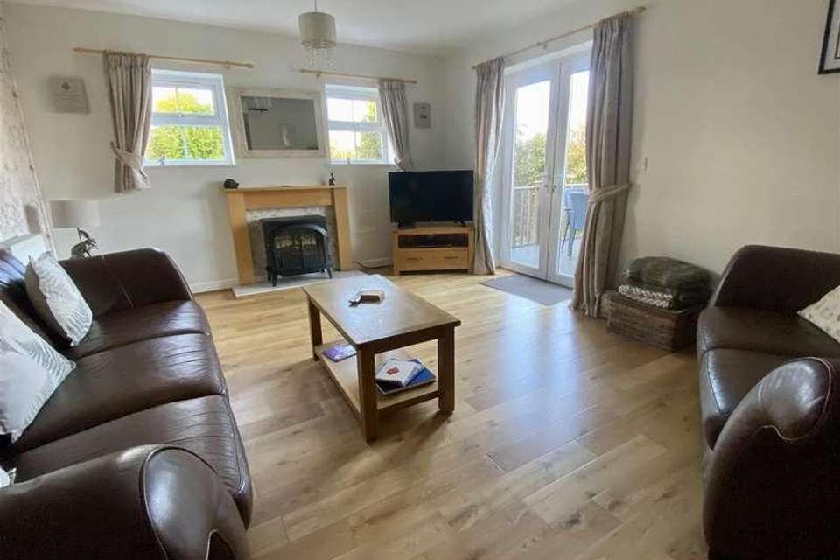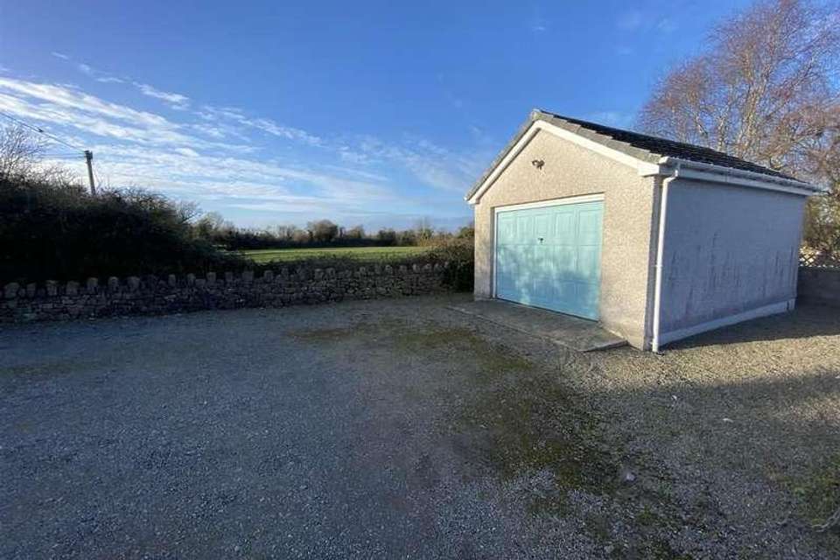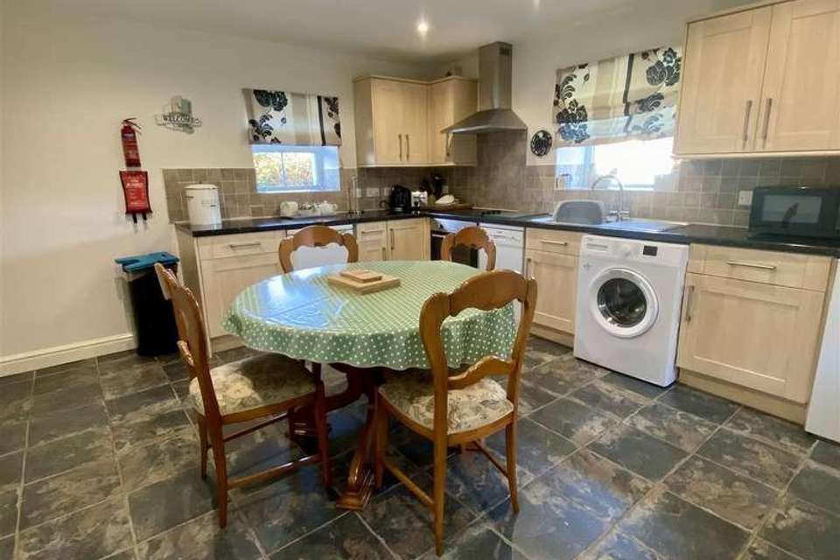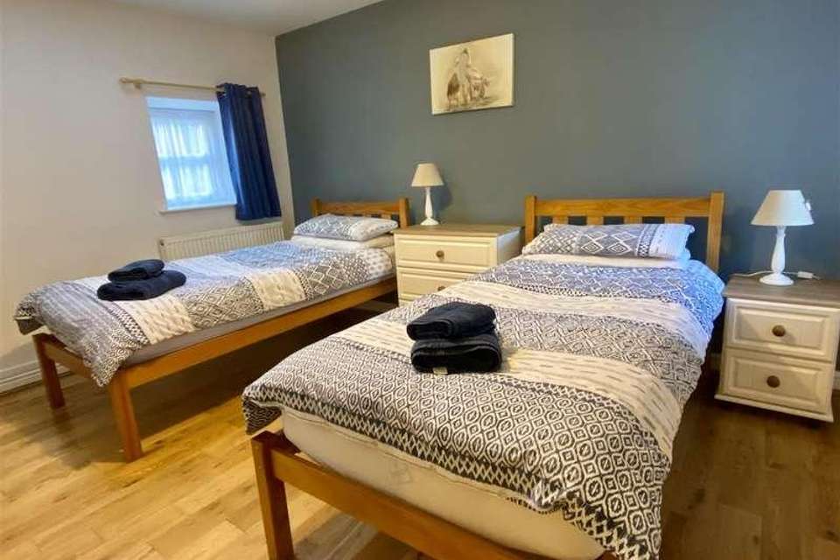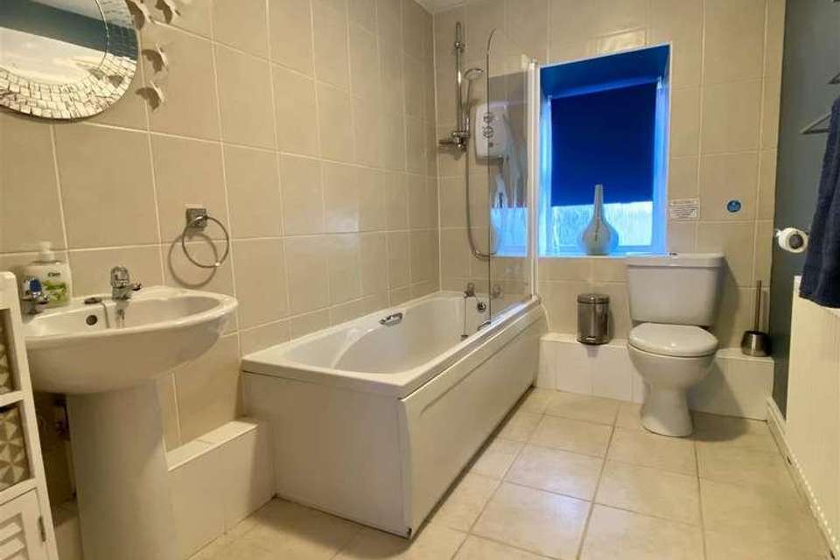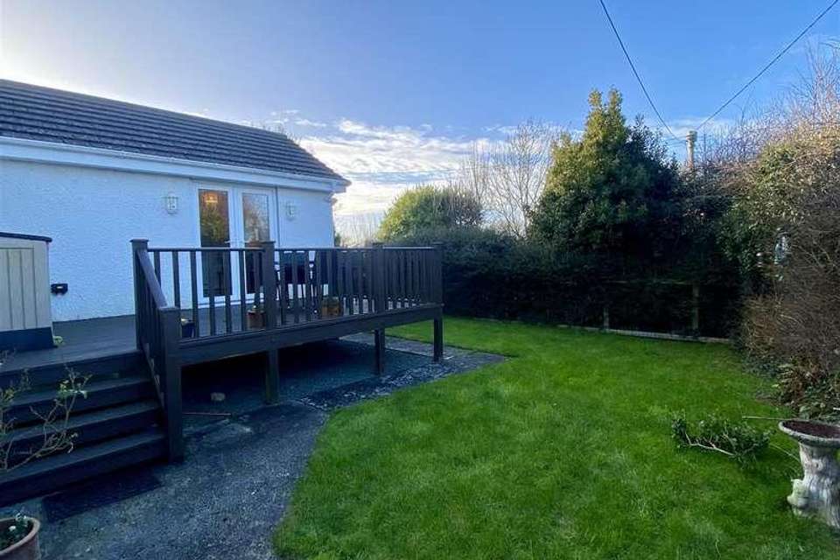2 bedroom bungalow for sale
Llanfairpwllgwyngyll, LL61bungalow
bedrooms
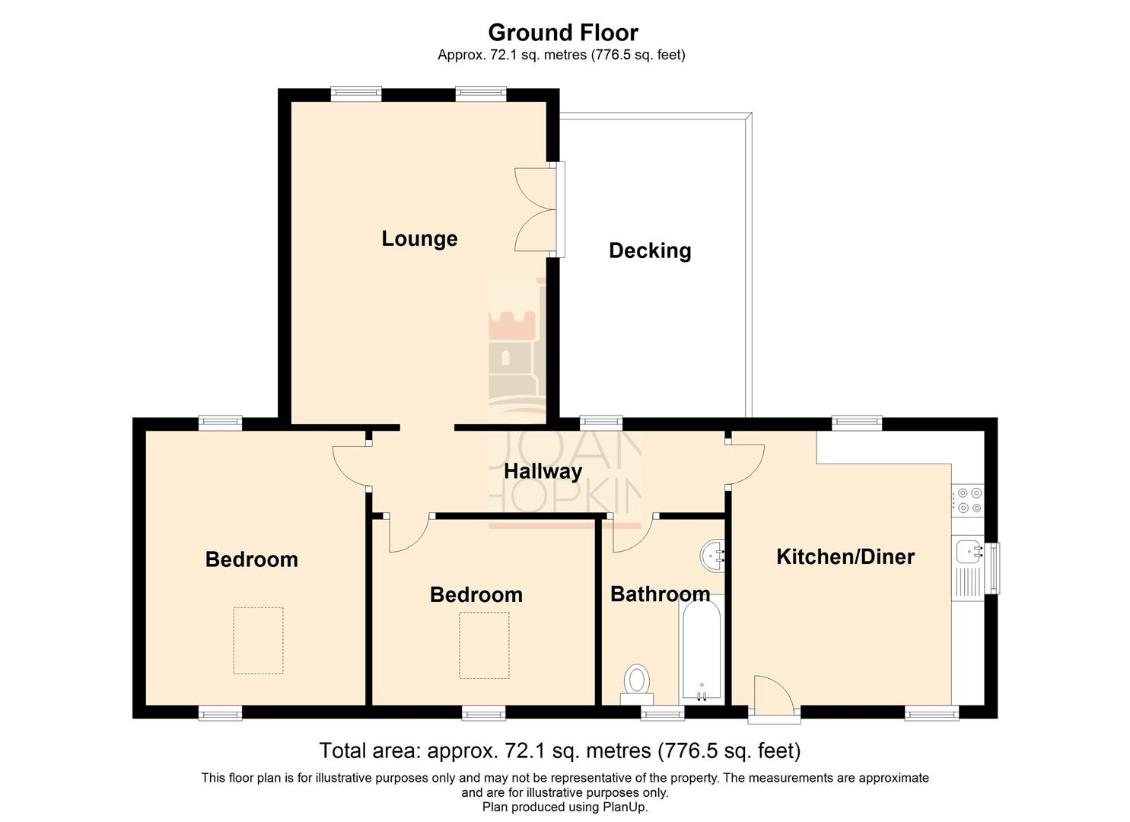
Property photos

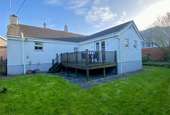
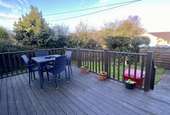
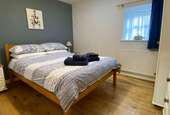
+8
Property description
An attractively modernised semi-detached cottage in a central village location offering charm and convenience. Tastefully modernised by the current owners to create an inviting home just a short walk from the local shop, with off road parking and detached garage. The property which benefits from oil fired central heating, double glazing and contemporary finishes with modern bathroom and kitchen fittings; the accommodation briefly comprises: kitchen diner, inner hallway leading to the spacious lounge with double doors opening to a raised timber decked patio area, having country side outlook, two double bedrooms and a modern bathroom. Viewing highly recommended with no onward chain.EntrancePVC double glazed door opening to:Kitchen Diner4.08 x 3.86 (13'4 x 12'7 )Having wood effect fronted wall and base storage units with granite effect work surfaces and tiled splash backs. Inset stainless steel single drainer sink unit with mixer tap. Built-in Lamona electric fan oven and ceramic hob with stainless steel canopy extractor over. Space for under counter fridge, washing machine and dishwasher. Tiled flooring, radiator, heat sensor and six downlights. Floor standing 'Worcester Greenstar heatslave 2' oil fired central heating boiler. PVC double glazed windows to the front, side and rear elevations. Door to hallway.Inner HallwayEngineered oak flooring continuing through to the lounge and the two bedrooms. Wall mounted digital thermostat. Radiator. PVC double glazed window to side elevation. Two pendant lights and mains smoke alarm to ceiling. Small step down to the lounge.Lounge4.88 x 3.86 (16'0 x 12'7 )A spacious lounge having a feature timber fire surround with marble hearth housing free standing 'Dimplex' remote electric stove. Two radiator and two pendant lights. Two PVC double glazed window to the rear and PVC double glazed doors opening to the raised decked patio area.Bathroom2.87 x 1.84 (9'4 x 6'0 )Modern white suite comprising: Button flush WC, pedestal wash hand basin and panelled bath with shower screen and 'Triton T80' electric shower. Tiled flooring and two fully tiled walls. Radiator. PVC double glazed frosted window to the front elevation.Bedroom 14.17 x 3.34 (13'8 x 10'11 )PVC double glazed windows to the front and rear elevations. Velux window to ceiling and pendant light. Radiator and engineered oak flooring.Bedroom 23.35 x 2.83 (10'11 x 9'3 )PVC double glazed window to the front elevation. Velux window to ceiling and pendant light. Radiator and engineered oak flooring.ExternalSide pathway with water tap, access to oil tank and timber gate opening to the rear enclosed lawned garden area with easy access to the timber decked seating area.Detached Garage/Parking Area5.67 x 3.81 (18'7 x 12'5 )Located next door to Tyn Y Giat with pedestrian and vehicular access to the detached garage and parking area.ServicesMains water, drainage and electricity.Oil fired central heating system.TenureWe are advised the property is Freehold, and this will be confirmed by the vendor's conveyancer.Council TaxBand B.Energy Performance RatingBand E.DirectionsUpon entering the village of Brynsiencyn, follow the road around to the right at the Groeslon (Pub) and after approximately 80 yards turn right down a lane and bear right. After a short distance the property will be seen on the left hand side. (Please feel free to park in the car park next door to the property).
Interested in this property?
Council tax
First listed
Over a month agoLlanfairpwllgwyngyll, LL61
Marketed by
Joan Hopkin The Tudor Rose,32 Castle Street,Beaumaris Isle of Anglesey,LL58 8APCall agent on 01248 810847
Placebuzz mortgage repayment calculator
Monthly repayment
The Est. Mortgage is for a 25 years repayment mortgage based on a 10% deposit and a 5.5% annual interest. It is only intended as a guide. Make sure you obtain accurate figures from your lender before committing to any mortgage. Your home may be repossessed if you do not keep up repayments on a mortgage.
Llanfairpwllgwyngyll, LL61 - Streetview
DISCLAIMER: Property descriptions and related information displayed on this page are marketing materials provided by Joan Hopkin. Placebuzz does not warrant or accept any responsibility for the accuracy or completeness of the property descriptions or related information provided here and they do not constitute property particulars. Please contact Joan Hopkin for full details and further information.





