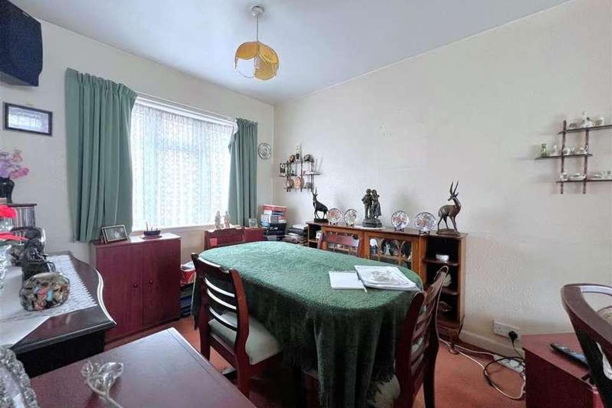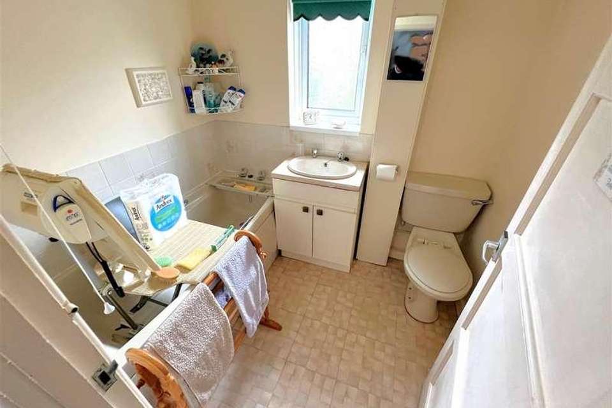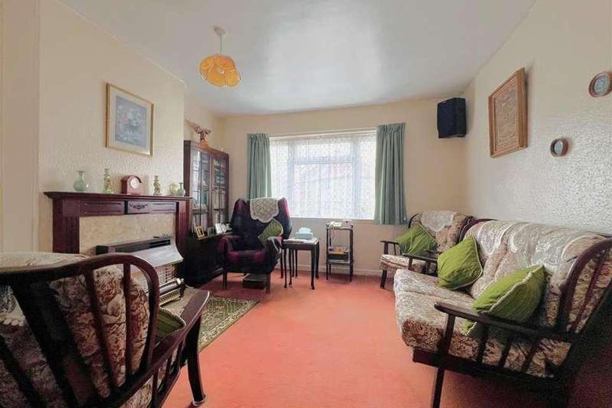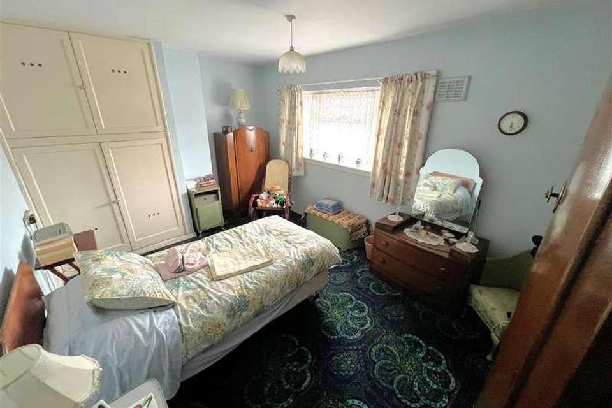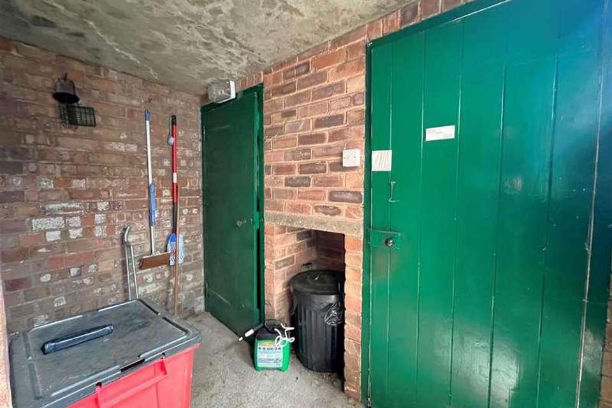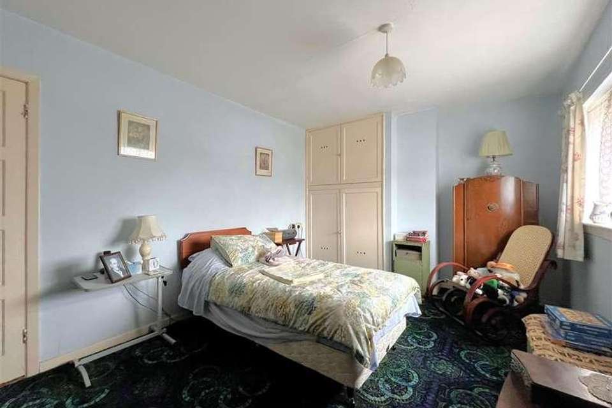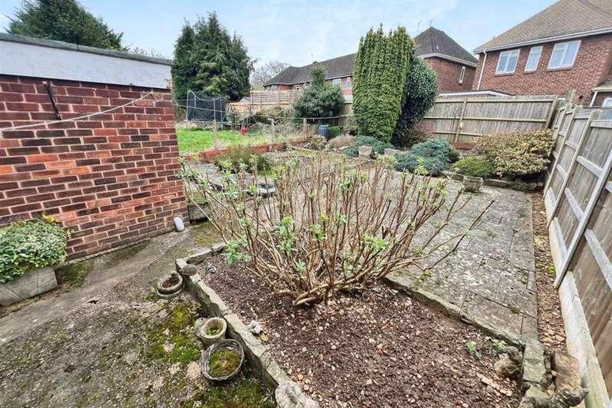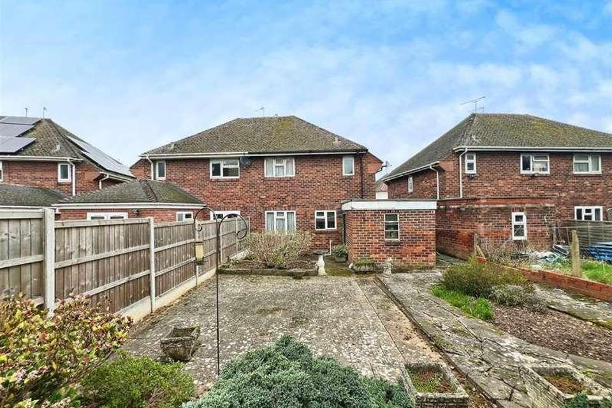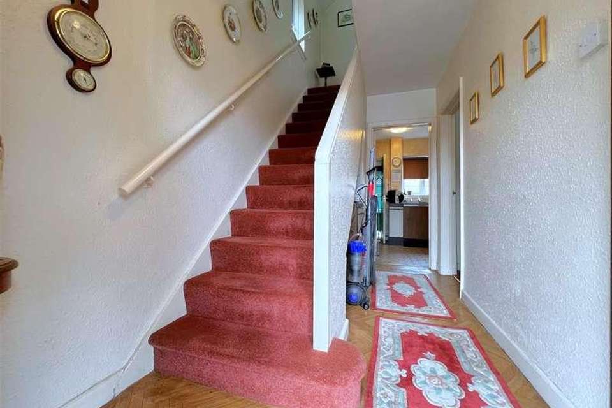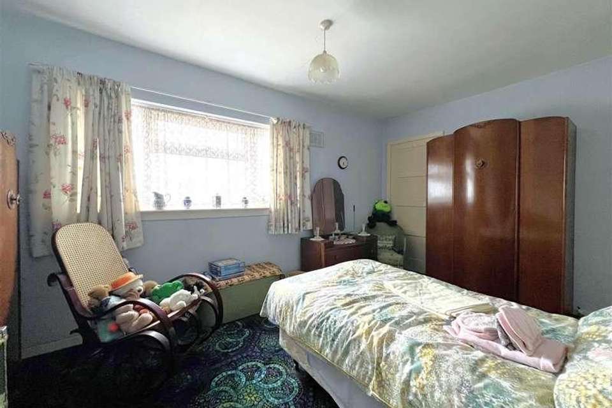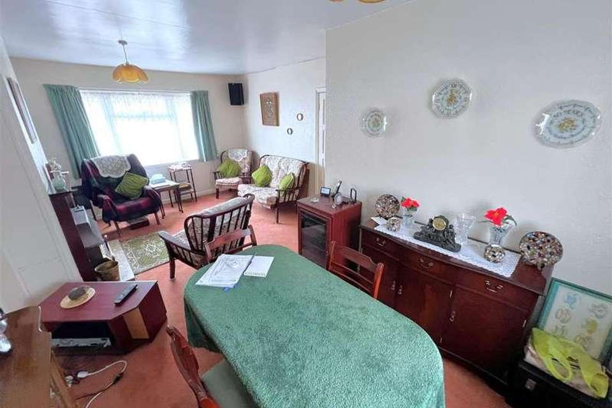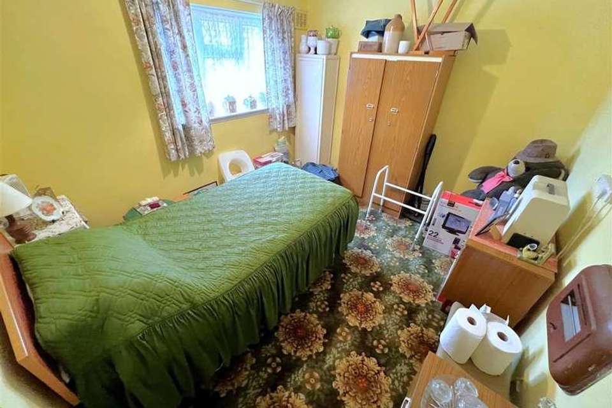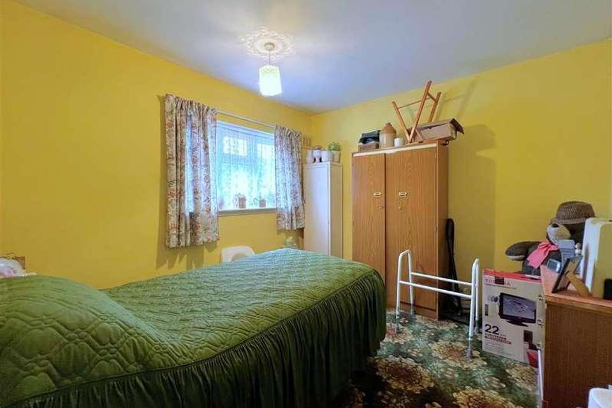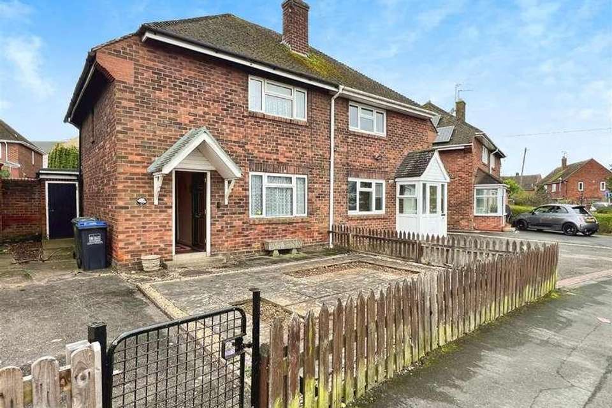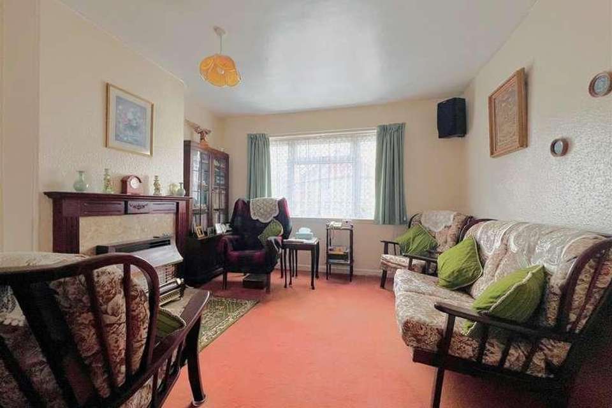2 bedroom detached house for sale
Leamington Spa, CV31detached house
bedrooms
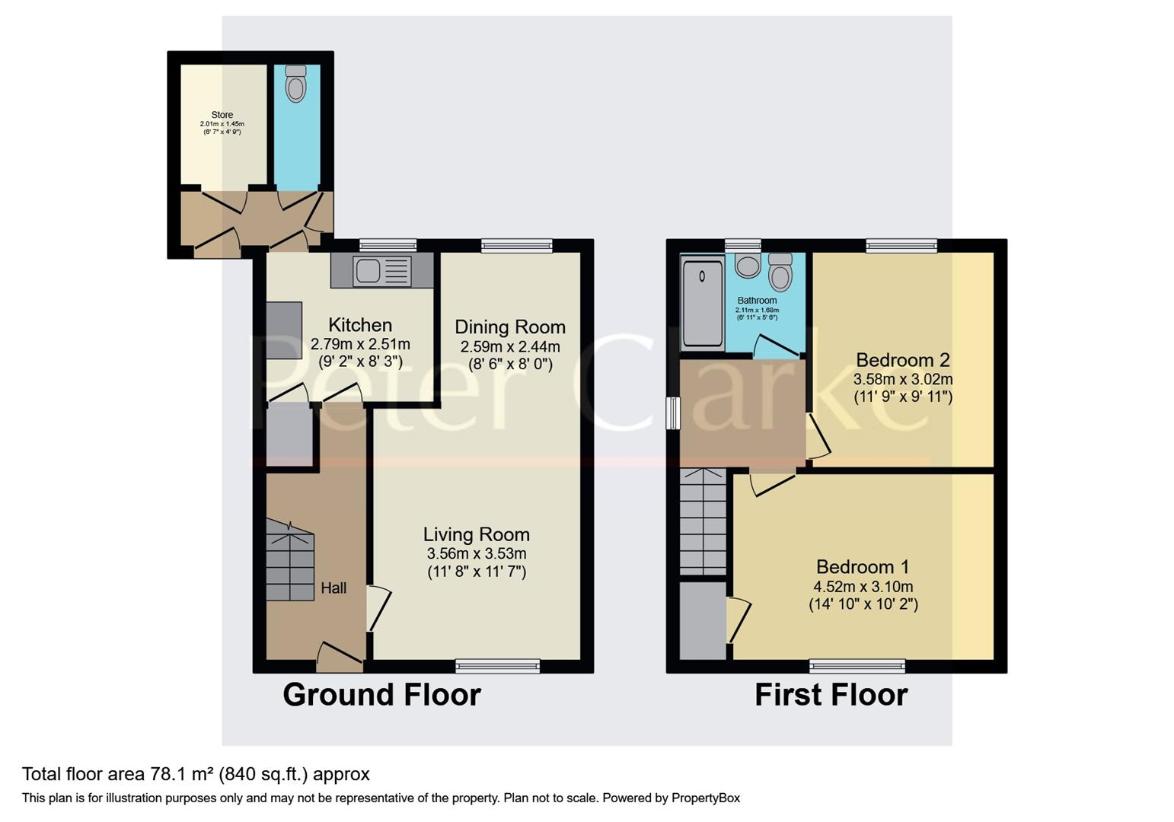
Property photos

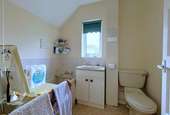
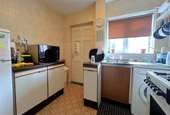
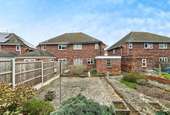
+16
Property description
A fantastic opportunity to acquire a well proportioned two double bedroom, semi detached home in need of modernisation on the popular Westlea Road to the South of Leamington town centre. This generously proportioned home offers scope for modernisation and extension subject to planning permission. Having internal accommodation comprising entrance hall, open plan living and dining room. kitchen, rear lobby, W.C and Store. To the first floor are two double bedrooms and a family bathroom. Outside the property offers a sizeable rear garden and fore garden capable of adaptation to a driveway subject to a drop kerb application and council approval. NO FORWARD CHAINAgents Notes - This property is not centrally heatedApproachAccessed via a gate leading across the well proportioned low maintenance foregarden to the front door.HallHaving stairs rising to the first floor landing and benefitting from useful under stairs storage space, this generous hallway gives way to the kitchen and living room.Living & Dining RoomThe dual aspect and sizeable, open plan living and dining room benefit from a feature fireplace and provide ample space for both living and dining furniture.KitchenAccessed from the hall and comprising a range of base mounted units with work tops over and an inset sink and drainer, space for fridge/freezer and washing machine and a freestanding cooker. with rear facing double glazed window and rear access door leading to the rear lobby.Rear LobbyAccessed from the kitchen as well as providing access from the front of the property and having further external access door to the rear garden. This useful covered walkway gives way to the W.C and a useful store cupboard.W.CAccessed from the rear lobby and having a low level w.c.StoreAccessed from the rear lobby is this useful storage cupboard.To The First FloorFirst floor landing has stairs rising from the entrance hall and gives way to the two double bedrooms and family bathroom.Bedroom OneA well proportioned double bedroom with double glazed window to the front elevation, double fronted wardrobe and further storage cupboard over the stairs.BathroomComprising a coloured suite including a low level W.C, vanity unit mounted wash hand basin and panelled bath with a double glazed window to the rear elevation.Bedroom TwoThe second bedroom is a capable double room with rear facing double glazed window.OutsideTo The FrontTo the front of the house is a low maintenance garden, big enough and offering scope create off road parking for two cars subject to a drop kerb application and council approval.To The RearTo the rear of the property is a well proportioned, southerly facing garden offering potential for landscaping or space for extension subject to planning.General InformationSERVICES: We have been advised by the vendor that mains water, gas, electric and drainage are connected to the property. However this should be checked by your solicitor before exchange of contracts. RIGHTS OF WAY: The property is sold subject to and with the benefit of any rights of way, easements, wayleaves, covenants or restrictions etc. as may exist over same whether mentioned herein or not.COUNCIL TAX: Council Tax is levied by the Local Authority and is understood to lie in Band B.CURRENT ENERGY PERFORMANCE CERTIFICATE RATING: . A full copy of the EPC is available at the office if required.VIEWING: By Prior Appointment with the selling agent.
Council tax
First listed
Over a month agoLeamington Spa, CV31
Placebuzz mortgage repayment calculator
Monthly repayment
The Est. Mortgage is for a 25 years repayment mortgage based on a 10% deposit and a 5.5% annual interest. It is only intended as a guide. Make sure you obtain accurate figures from your lender before committing to any mortgage. Your home may be repossessed if you do not keep up repayments on a mortgage.
Leamington Spa, CV31 - Streetview
DISCLAIMER: Property descriptions and related information displayed on this page are marketing materials provided by Peter Clarke & Co. Placebuzz does not warrant or accept any responsibility for the accuracy or completeness of the property descriptions or related information provided here and they do not constitute property particulars. Please contact Peter Clarke & Co for full details and further information.





