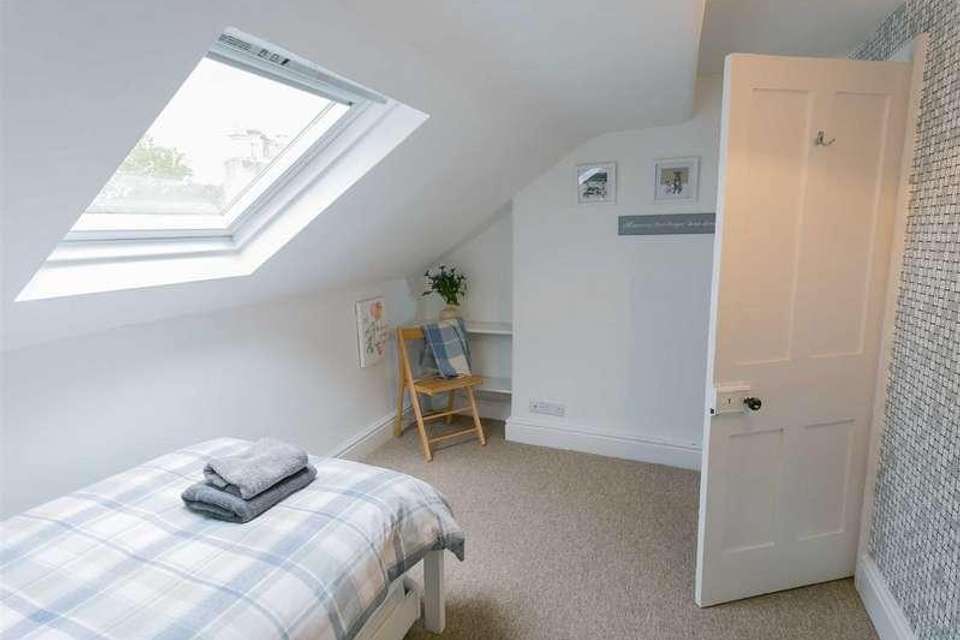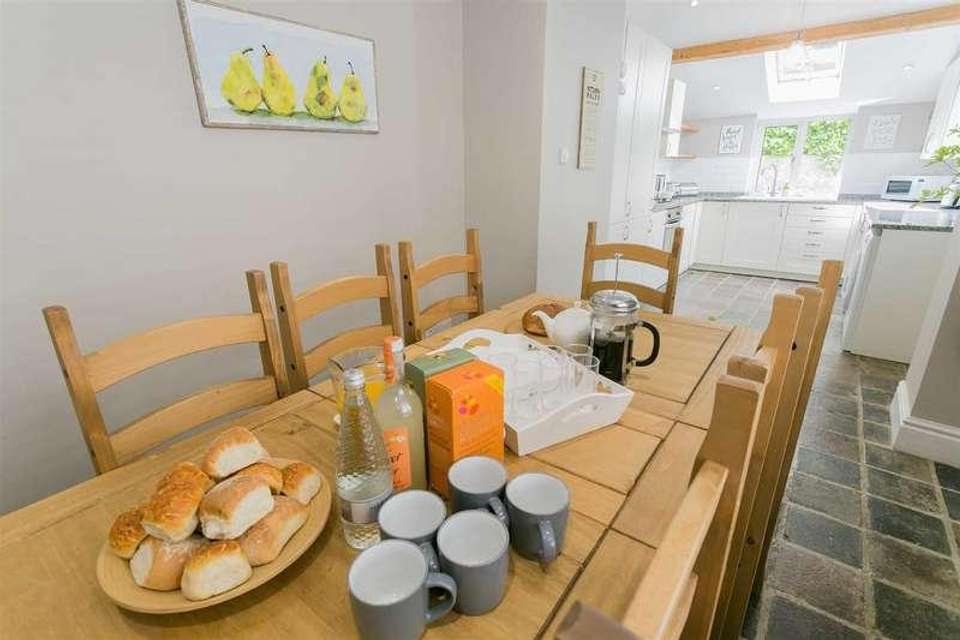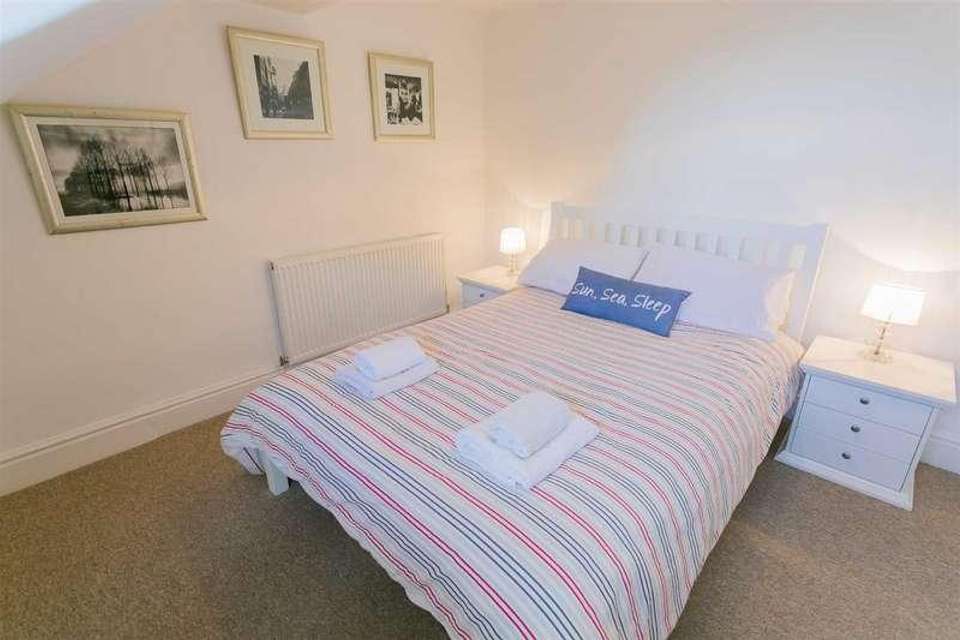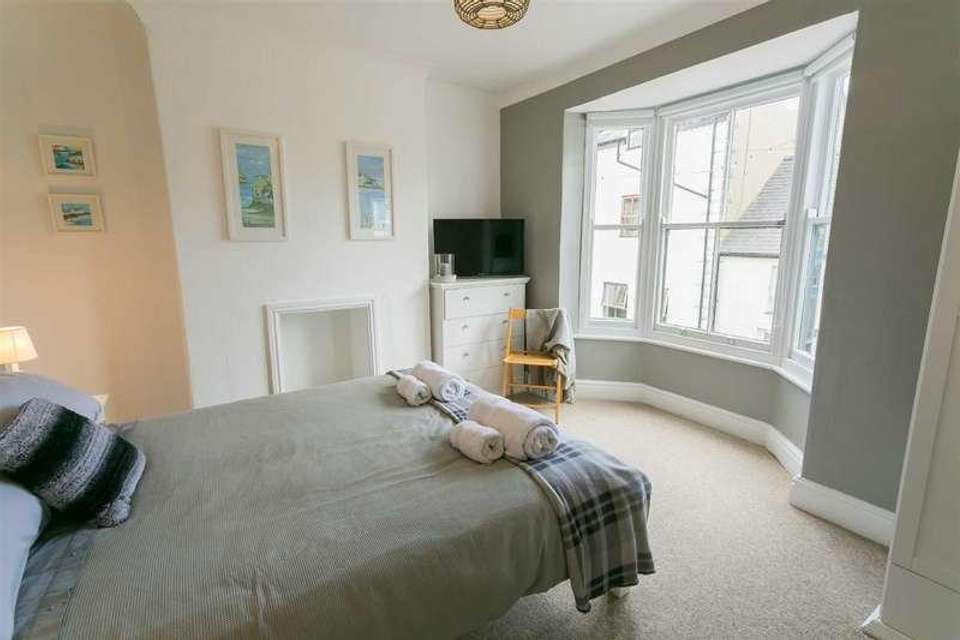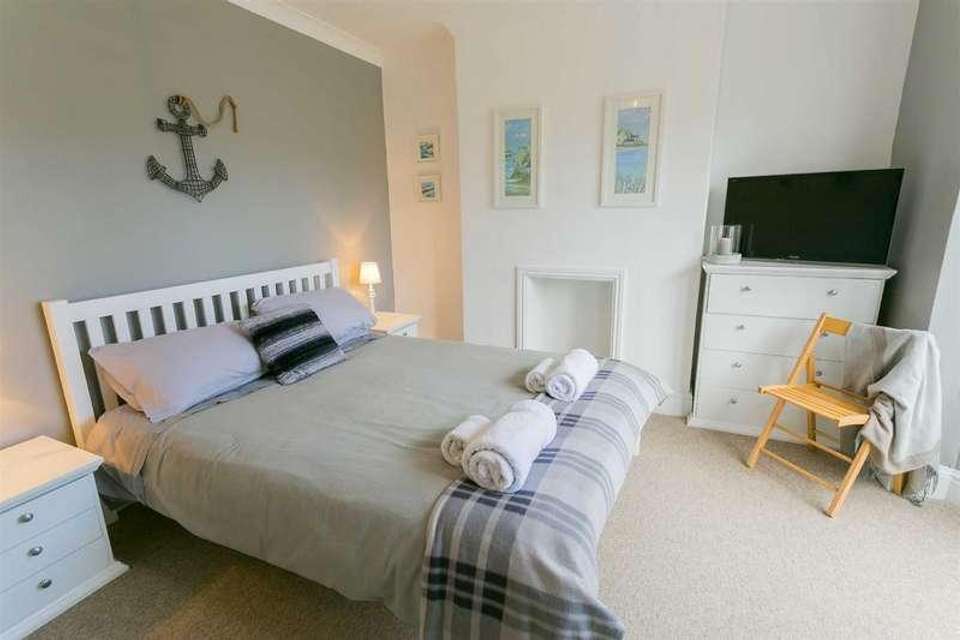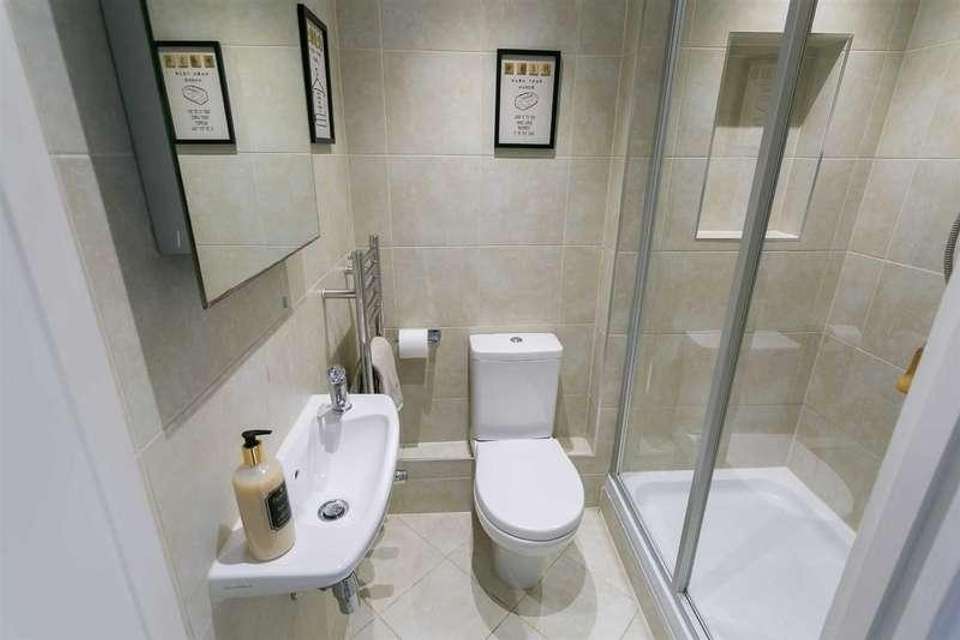£395,000
4 bedroom town house for sale
Beaumaris, LL58Property description
A beautifully presented four bedroom town house having over the years undergone significant improvement to give spacious family accommodation. The property has been significantly upgraded to include refitting the kitchen and amalgamating two rooms to give a superb farmhouse style kitchen. Both bathrooms have been replaced as well as other structural improvements such as re-wiring, re-plastering and modern gas central heating. To the rear is a pleasant garden area adjoining the Church yard.The property is within easy walking distance of the sea front and local shops and available fully furnished by negotiation.EntranceHardwood front door into the:VestibuleWith part glazed door leading to:-Lounge6.78 x 4.07mWith large bay window to front elevation, feature stained timber floor boards, radiator, TV aerial connection point, coved ceiling with inset lighting, two recessed former fireplaces and rear aspect window.Inner HallWith staircase to first floor, radiator.CloakroomWith wc and wash hand basin.Kitchen/Dining Room8.38 x 2.58mBeing formerly two rooms and now offering a superb family area.The kitchen has an extensive range of base and wall units in a white laminate finish with granite work surface over to include Franke white ceramic sink unit, integrated Miele hob with stainless steel Miele extractor over and oven under, integrated Miele dishwasher and space for washing machine and dryer. Tower larder unit with adjoining cupboard housing fridge/freezer. High level radiator, quarry tiled floor. Velux window, stable door to rear.The adjacent Dining area has a continuation of the quarry tiled floor and with ample room for a large dining table, radiator, inset ceiling lights, TV aerial connection point.First Floor LandingWith radiator and staircase to second floor.Bedroom 13.77 x 3.33mWith large front aspect bay window allowing a good amount of natural daylight, high coved ceiling, radiator, former fireplace recess, TV aerial connection point.Bedroom 23.29 x 2.76mWith wall cupboard and separate under stairs store, radiator TV aerial connection point.Shower Room1.80 x 1.31mHaving been recently upgraded to include a 'double' shower cubicle with electric shower unit and glazed door, WC and wash hand basin with contemporary wall mirror over, chrome towel radiator, fully tiled walls and floor, halogen ceiling lights and extractor fan.Modern Bathroom2.53 x 1.60mHaving been recently fitted with a contemporary white suite comprising of a 'triangular' bath with electric shower over and glazed shower screen, WC and wash hand basin with contemporary mirror over, radiator, fully tiled walls and floor, inset halogen ceiling light and extractor fan. Spacious cupboard housing Worcester gas central heating boiler together with shelving.Second FloorWith part restricted headroom.Small LandingBedroom 33.77 x 3.32mWith front elevation window enjoying distant rooftop views of Puffin Island. Cast iron former fireplace, radiator, storage cupboard, TV aerial connection point.Bedroom 43.80 x 3.49mEnjoying a pleasant outlook from rear aspect window over the nearby Church. Radiator, fitted wardrobe, TV aerial connection point.OutsideRear courtyard with storage area leading to an 'off set' pleasant walled garden, paved for ease of maintenance, with ample space for patio table and chairs and pleasant aspect backing onto the Church. Excellent outdoor 'Office' of insulated timber construction measuring 2.42 x 2.20m with power and telephone connection provided. There is a shared 'right of way' path from front to rear providing easy access for refuse bins bicycles etc.TenureUnderstood to be Freehold and to be confirmed by the Vendor's Conveyancer.ServicesAll mains services connected. Gas central heating system.Council Tax BandBand DEnergy Performance RatingEpc Band D
Property photos
Council tax
First listed
Over a month agoBeaumaris, LL58
Placebuzz mortgage repayment calculator
Monthly repayment
The Est. Mortgage is for a 25 years repayment mortgage based on a 10% deposit and a 5.5% annual interest. It is only intended as a guide. Make sure you obtain accurate figures from your lender before committing to any mortgage. Your home may be repossessed if you do not keep up repayments on a mortgage.
Beaumaris, LL58 - Streetview
DISCLAIMER: Property descriptions and related information displayed on this page are marketing materials provided by Joan Hopkin. Placebuzz does not warrant or accept any responsibility for the accuracy or completeness of the property descriptions or related information provided here and they do not constitute property particulars. Please contact Joan Hopkin for full details and further information.
property_vrec_1




