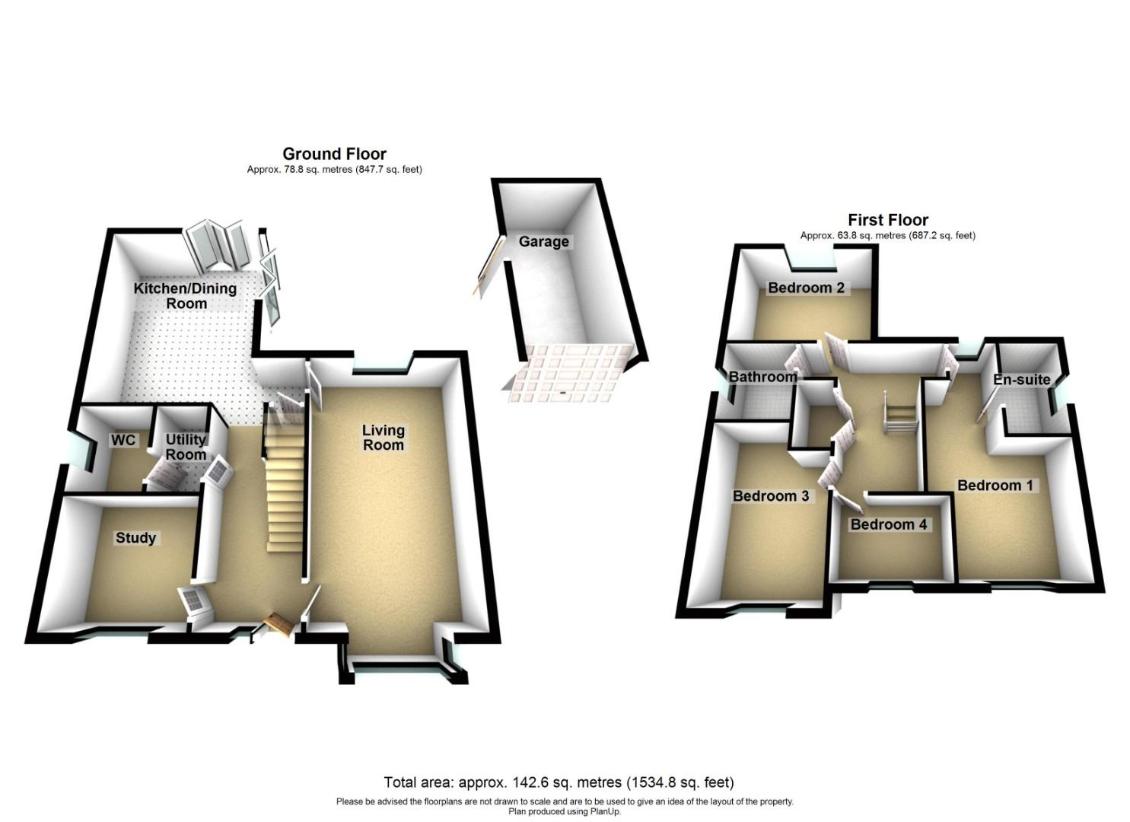5 bedroom detached house for sale
Holly Court, NE12detached house
bedrooms

Property photos




+13
Property description
Welcome to the market, a stunning property located on the outskirts of Camperdown, nestled within a private cul-de-sac. This charming 4-bedroom detached home boasts beautifully presented, generously sized rooms throughout, making it an ideal residence for families seeking both comfort and convenience. Its great location ensures proximity to excellent restaurants, schools, and amenities, presenting a wonderful opportunity for families looking for their dream home.Step into the welcoming hallway, the gateway to this exceptional residence. The large living room, adorned with a bay window, offers ample space for your desired furnishings, providing a perfect setting for relaxation and entertainment. The adjacent open-plan kitchen dining room features elegant bifold doors leading to the rear garden, creating a seamless indoor-outdoor flow. The recently installed kitchen boasts attractive wall and base units, complemented by sleek countertops and integrated appliances, ensuring both style and functionality. A versatile study, utility room, and W.C. complete the ground floor, catering to a variety of needs.Ascending to the first floor, you're greeted by four generously sized bedrooms, three of which easily accommodate double beds and additional furnishings. The master bedroom boasts its own ensuite with a walk-in shower, hand basin, and W.C., providing a luxurious retreat. The fourth bedroom offers versatility, suitable for use as an office or dressing room. A well-appointed bathroom with a bathtub, shower, hand basin, and W.C. caters to the needs of the household.Externally, this property offers a generous south facing back garden with an artificial lawn and a delightful patio area, perfect for outdoor relaxation and entertaining. Off-street parking is available for three cars via a detached garage and driveway, providing convenience and security. Access to the garage from the garden enhances practicality, making this residence truly exceptional.Living Room5.87 x 3.5 (19'3 x 11'5 )Kitchen / Dining Room4.73 x 3.77 (15'6 x 12'4 )Study2.85 x 2.62 (9'4 x 8'7 )Utility Room1.93 x 1.12 (6'3 x 3'8 )WC1.93 x 1.63 (6'3 x 5'4 )Bedroom One5.87 x 3.5 (19'3 x 11'5 )En Suite2.48 x 1.52 (8'1 x 4'11 )Bedroom Two3.77 x 3.01 (12'4 x 9'10 )Bedroom Three4.14 x 2.86 (13'6 x 9'4 )Bedroom Four2.69 x 1.88 (8'9 x 6'2 )Bathroom2.11 x 1.83 (6'11 x 6'0 )
Interested in this property?
Council tax
First listed
Over a month agoHolly Court, NE12
Marketed by
Signature Estate Agents 32 Beach Avenue,Whitley Bay,Tyne and Wear,NE26 1EACall agent on 0191 253 4815
Placebuzz mortgage repayment calculator
Monthly repayment
The Est. Mortgage is for a 25 years repayment mortgage based on a 10% deposit and a 5.5% annual interest. It is only intended as a guide. Make sure you obtain accurate figures from your lender before committing to any mortgage. Your home may be repossessed if you do not keep up repayments on a mortgage.
Holly Court, NE12 - Streetview
DISCLAIMER: Property descriptions and related information displayed on this page are marketing materials provided by Signature Estate Agents. Placebuzz does not warrant or accept any responsibility for the accuracy or completeness of the property descriptions or related information provided here and they do not constitute property particulars. Please contact Signature Estate Agents for full details and further information.

















