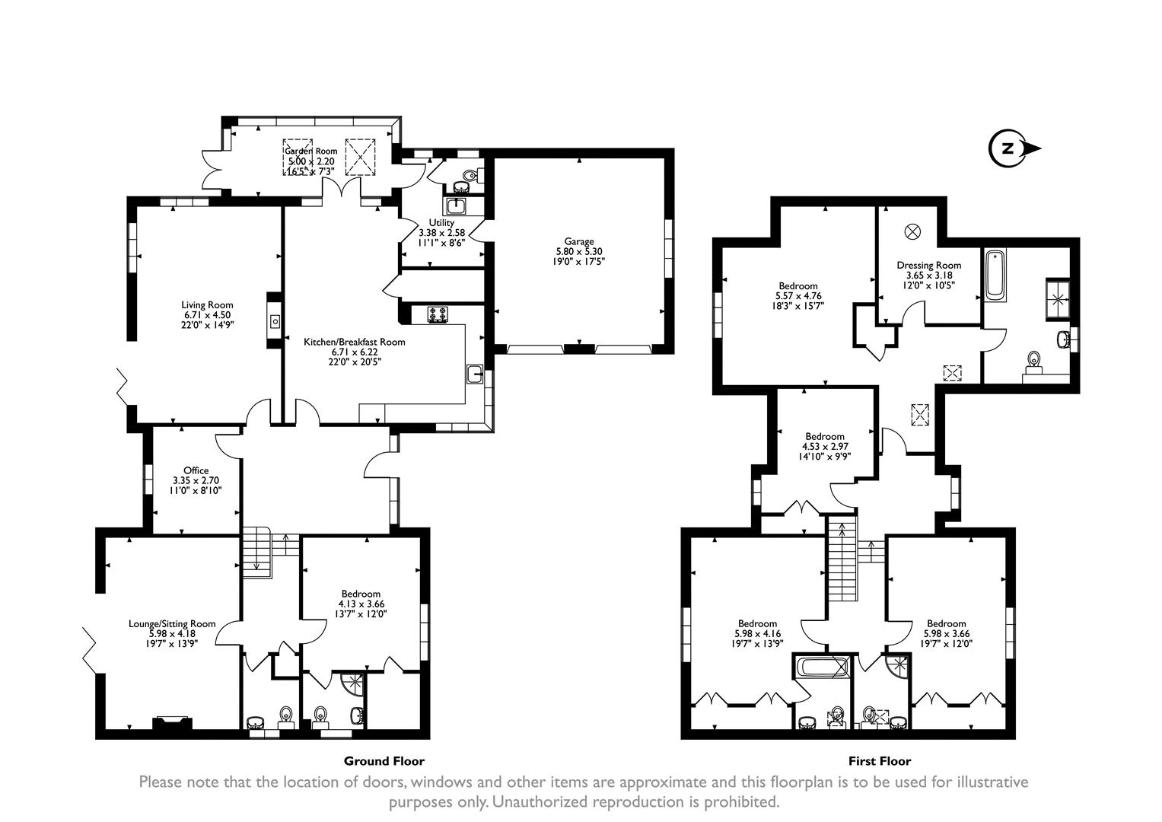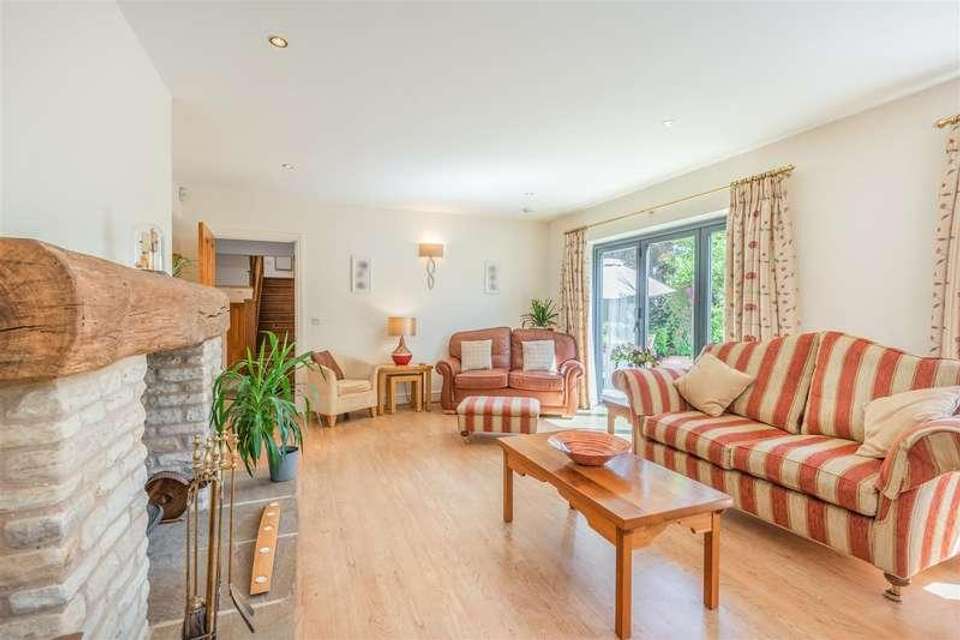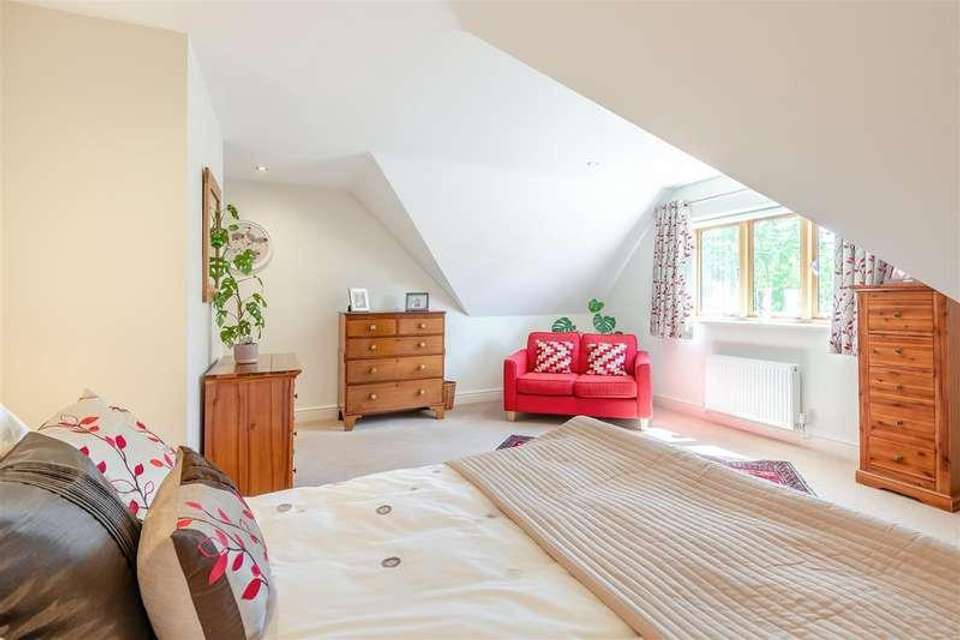5 bedroom detached house for sale
Rutland, LE15detached house
bedrooms

Property photos




+9
Property description
Otters Holt, built and finished to a high specification, is a modern, five-bedroom ironstone village home offering flexible and expansive accommodation complete with a well-established, south-facing garden and sitting in one of the county s most sought-after villages.ACCOMMODATIONEnter the property into a large and light entrance hall with stairs rising to the first floor and access to the ground floor accommodation. To the right of the entrance hall is the L-shaped dining kitchen with exposed brickwork and French doors opening out to a timber framed garden room that flows out to the garden. The kitchen itself has a good range of fitted units with integrated appliances, space for a Range style cooker and a useful pantry cupboard. The utility is accessed from the kitchen offering further storage, space for white goods and a downstairs cloakroom. Behind the kitchen sitting to the rear of the property is the main living room with windows to two elevations allowing plenty of light, bi-folding doors opening to the patio and a beautiful stone-built fireplace with a wood burner inset. To the left of the entrance hall, a couple of steps down lead to a further reception room and a ground floor ensuite bedroom. The ground floor is completed by a large study. To the first floor there are four further double bedrooms, a shower room and two ensuites. The impressive master suite has its own entrance foyer leading to the generous bedroom area, walk in wardrobe and ensuite bathroom comprising a free-standing bath, separate shower, wash hand basin and low flush lavatory. The further three double bedrooms all offer built-in wardrobes, one has an ensuite bathroom and two are served by a separate shower room.OUTSIDETo the front there is a private driveway offering ample parking and access to the double garage. There is further gated parking to the left-hand side of the property. To the rear there is a wonderfully private and well-established garden made up of a combination of lawned areas, mature planting and patio areas offering various places to enjoy the property s southern orientation throughout the entirety of the day.LOCATIONThe idyllic village of Braunston is just two miles from the pretty market town of Oakham, the capital of Rutland (the country s smallest county), voted one of the best places to live in England by the Sunday Times. Oakham and the surrounding area benefits from great transport links (Inc. A direct rail link to Kings Cross/St Pancras), excellent public and private schools and stunning countryside (Inc. Rutland water with its extensive range of outdoor pursuits).SERVICES & COUNCIL TAXThe property is offered to the market with all mains services and oil-fired central heating. Council Tax Band G.TENUREFreehold
Interested in this property?
Council tax
First listed
Over a month agoRutland, LE15
Marketed by
James Sellicks Estate Agents 24 Catmos Street,Oakham, Rutland,Leicestershire,LE15 6HWCall agent on 01572 724437
Placebuzz mortgage repayment calculator
Monthly repayment
The Est. Mortgage is for a 25 years repayment mortgage based on a 10% deposit and a 5.5% annual interest. It is only intended as a guide. Make sure you obtain accurate figures from your lender before committing to any mortgage. Your home may be repossessed if you do not keep up repayments on a mortgage.
Rutland, LE15 - Streetview
DISCLAIMER: Property descriptions and related information displayed on this page are marketing materials provided by James Sellicks Estate Agents. Placebuzz does not warrant or accept any responsibility for the accuracy or completeness of the property descriptions or related information provided here and they do not constitute property particulars. Please contact James Sellicks Estate Agents for full details and further information.













