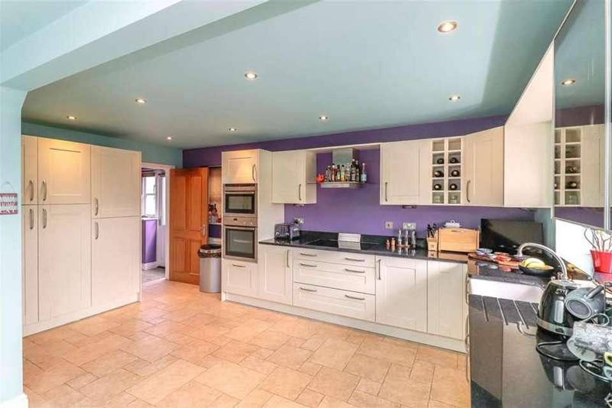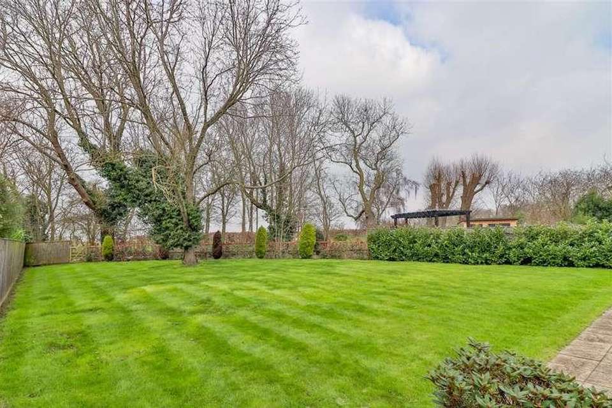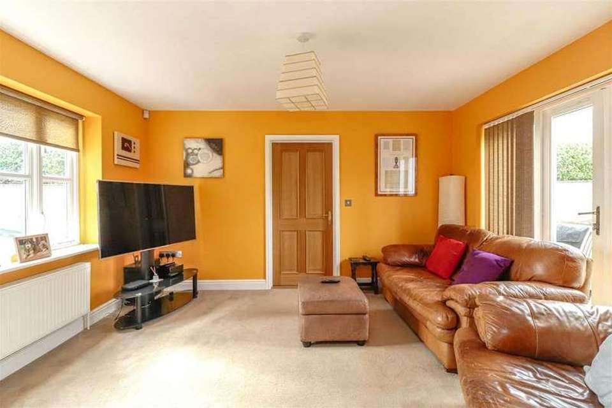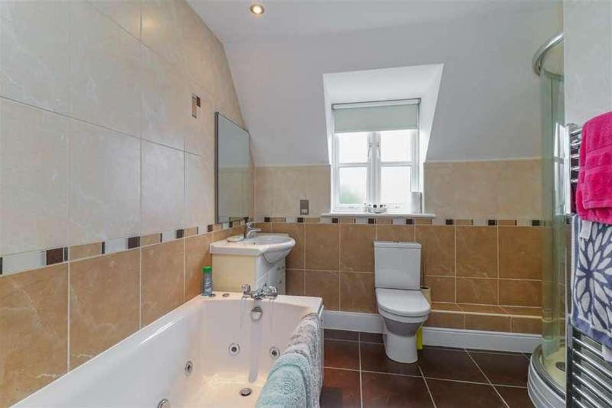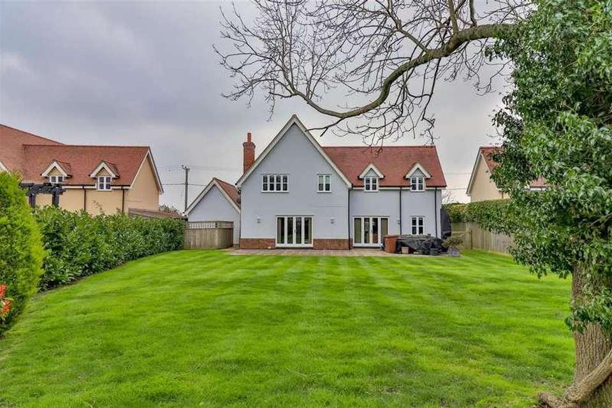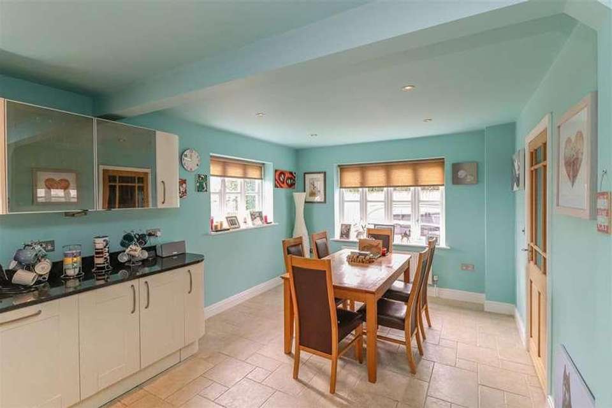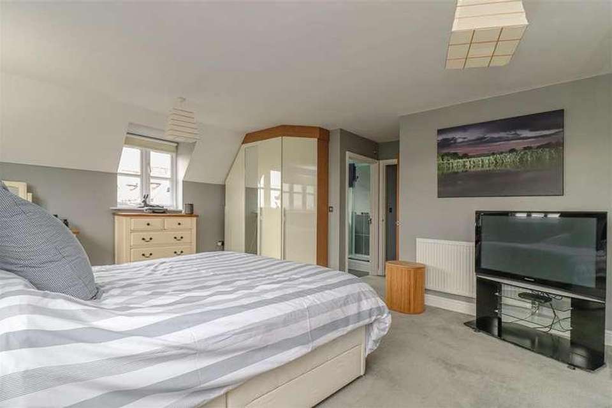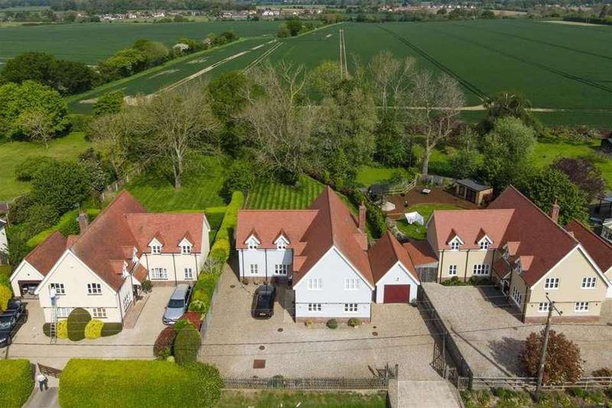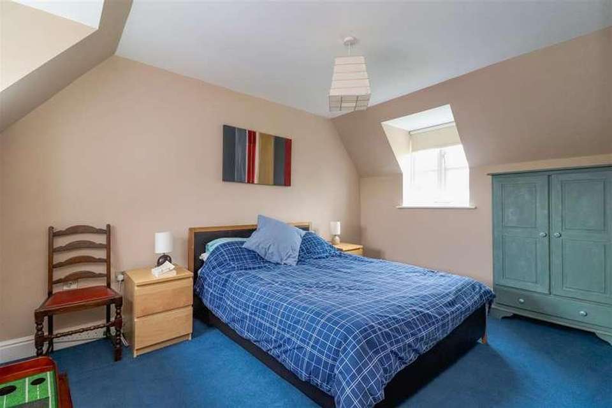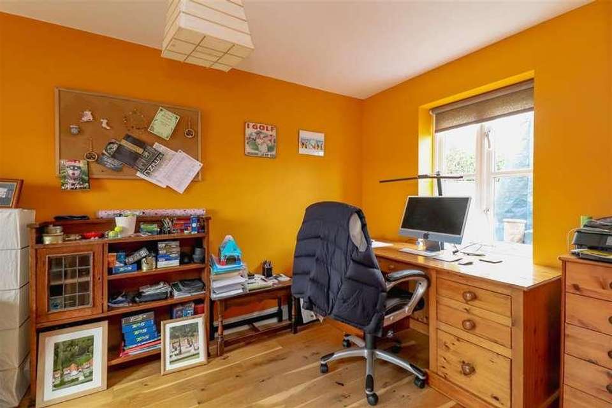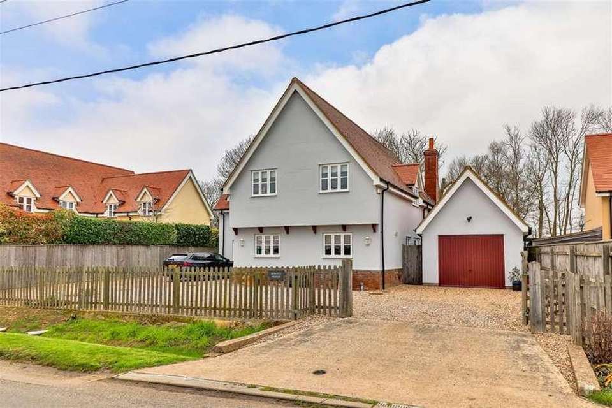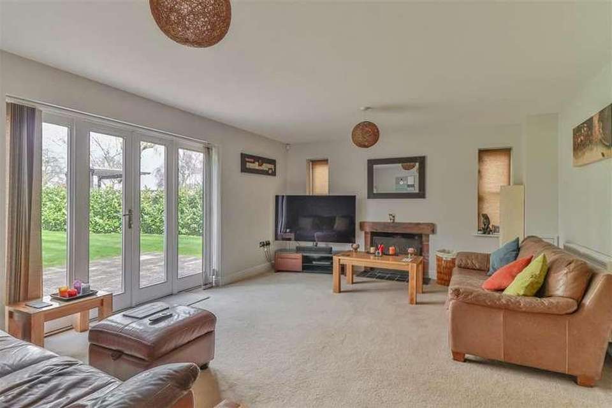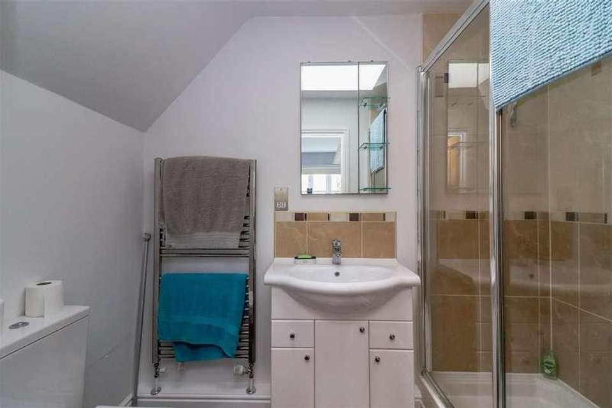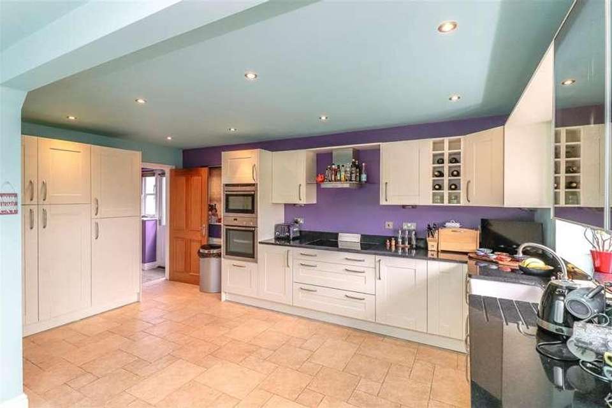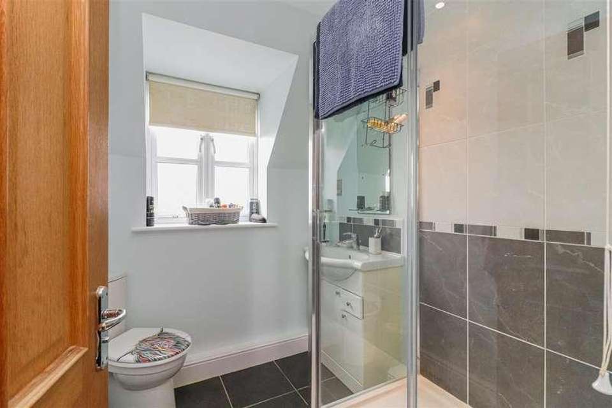5 bedroom detached house for sale
Ipswich, IP8detached house
bedrooms
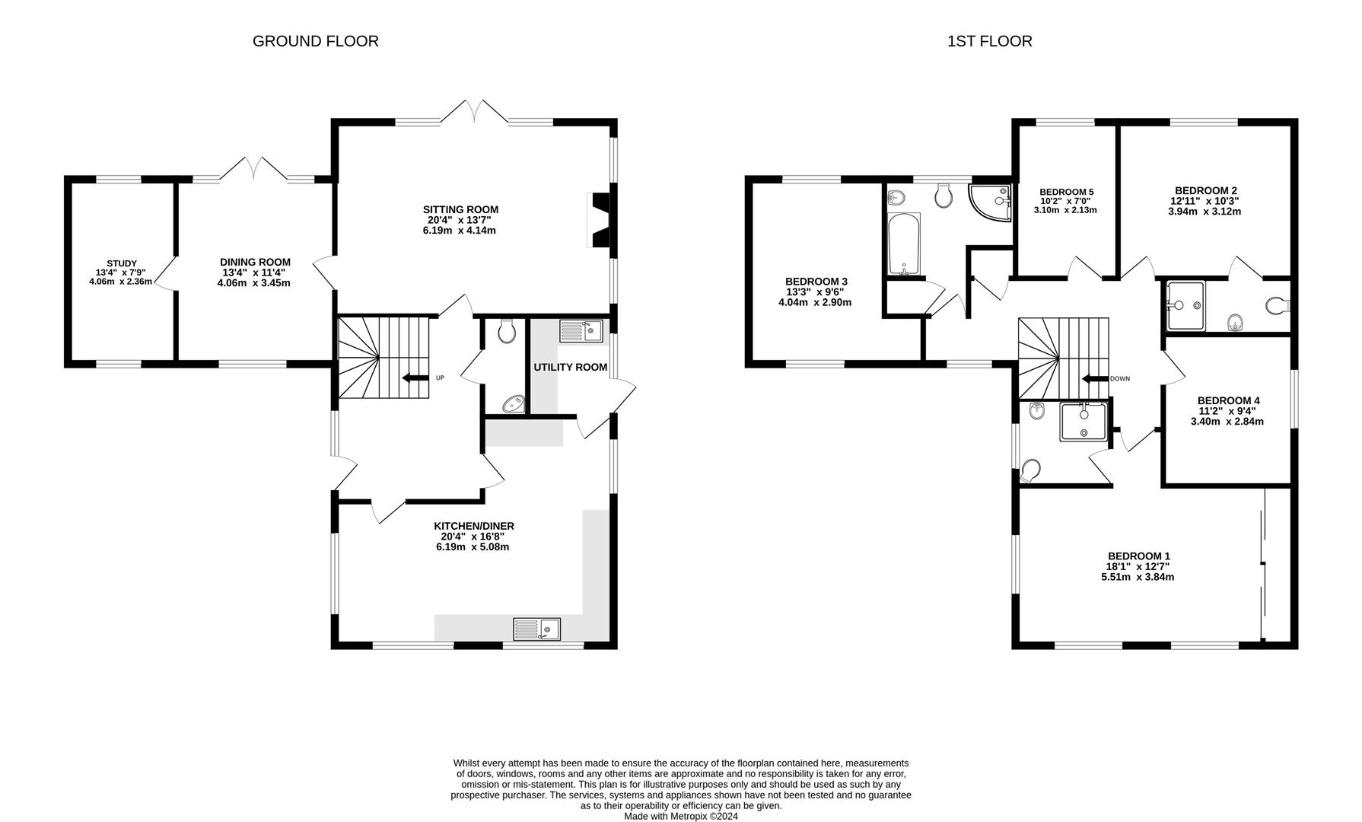
Property photos

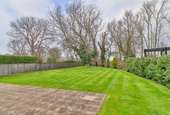
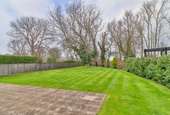

+17
Property description
A spacious and beautifully presented five bedroom detached house with open plan/kitchen/breakfast/family room, three reception rooms, ground floor cloakroom and utility, together with a family bathroom and two en-suite shower rooms on the first floor. Outside, there is a detached garage, ample off road parking and generous well maintained gardens. All located in the pretty village of Chattisham. 'Sorrell House' benefits from oil central heating and EV charging point.As you enter the property, there is an entrance hall with a staircase rising to the first floor and doors to the sitting room, cloakroom and kitchen/breakfast/family room, which has triple aspect windows to the front and sides and comprises a Butler sink under granite work surfaces with cupboards and drawers below, range of matching wall mounted cupboards, integrated appliances including; double oven with microwave and induction hob, dishwasher and fridge/freezer. The utility room provides space for a washing machine and tumble dryer. The sitting room has French doors overlooking and leads to the rear gardens and, a brick fireplace and door the dining room, which also has French doors to the rear, further window to the front and door to the study with dual aspect windows to the front and rear.On the first floor, there is a galleried landing with doors to all the bedrooms and the family bathroom. Bedroom one looks out to the front with field views, built-in wardrobes and an en-suite shower room. Bedroom 2 overlooks the rear gardens and countryside beyond and also has an en-suite shower room. There are three further bedrooms and a family bathroom comprising wc, wash basin, jacuzzi bath and shower cubicle.Outside, to the front there is a shingled driveway providing ample off road parking and leading to a detached garage. To the rear, the gardens are laid mainly to lawn with a large patio area and a variety of mature trees and shrubs. All bounded by close boarded fencing.Guide Price - ?775,000Kitchen/Breakfast Room6.20m x 5.08m (20'4 x 16'8)Sitting Room6.20m x 4.14m (20'4 x 13'7)Dining Room4.06m x 3.45m (13'4 x 11'4)Study4.06m x 2.36m (13'4 x 7'9)Utility2.08m x 1.80m (6'10 x 5'11)Bedroom 15.51m x 3.84m (18'1 x 12'7)En-SuiteBedroom 23.94m x 3.12m (12'11 x 10'3)En-SuiteBedroom 34.04m x 2.90m (13'3 x 9'6)Bedroom 43.40m x 2.84m (11'2 x 9'4)Bedroom 53.10m x 2.13m (10'2 x 7)Bathroom
Interested in this property?
Council tax
First listed
Over a month agoIpswich, IP8
Marketed by
Frost & Partners 62 High Street,Hadleigh,Ipswich,IP7 5EFCall agent on 01473 823456
Placebuzz mortgage repayment calculator
Monthly repayment
The Est. Mortgage is for a 25 years repayment mortgage based on a 10% deposit and a 5.5% annual interest. It is only intended as a guide. Make sure you obtain accurate figures from your lender before committing to any mortgage. Your home may be repossessed if you do not keep up repayments on a mortgage.
Ipswich, IP8 - Streetview
DISCLAIMER: Property descriptions and related information displayed on this page are marketing materials provided by Frost & Partners. Placebuzz does not warrant or accept any responsibility for the accuracy or completeness of the property descriptions or related information provided here and they do not constitute property particulars. Please contact Frost & Partners for full details and further information.




