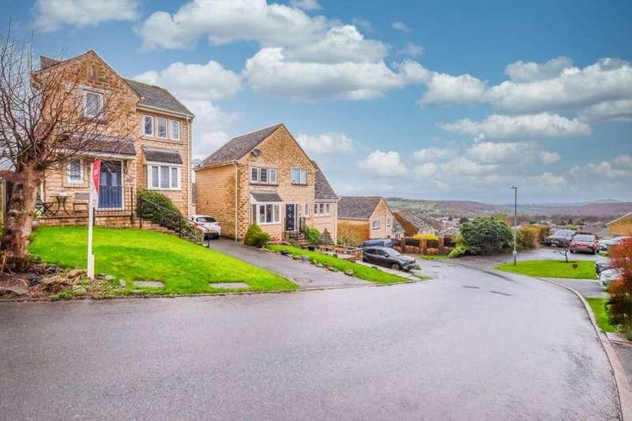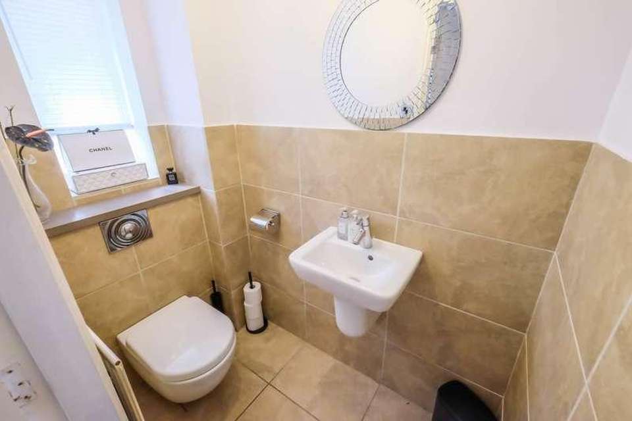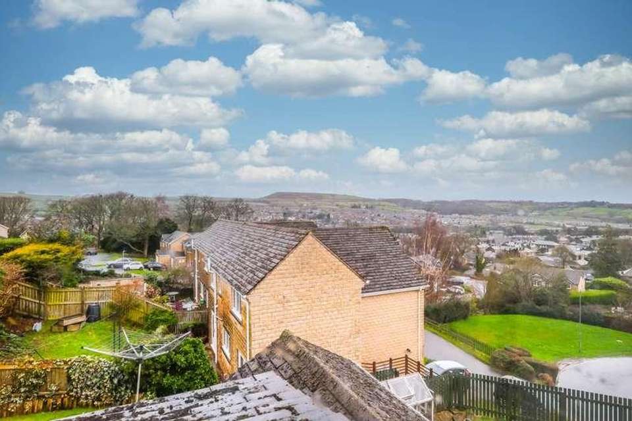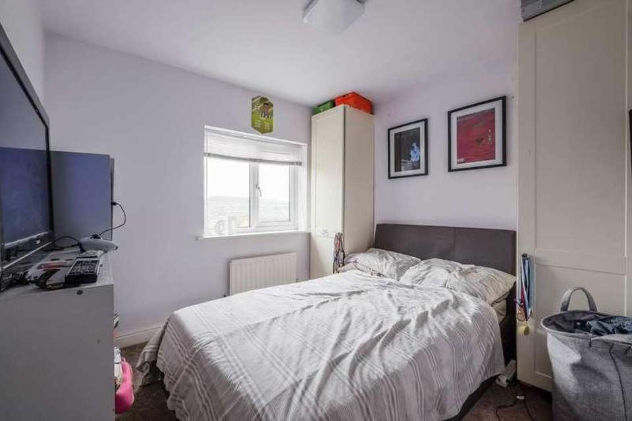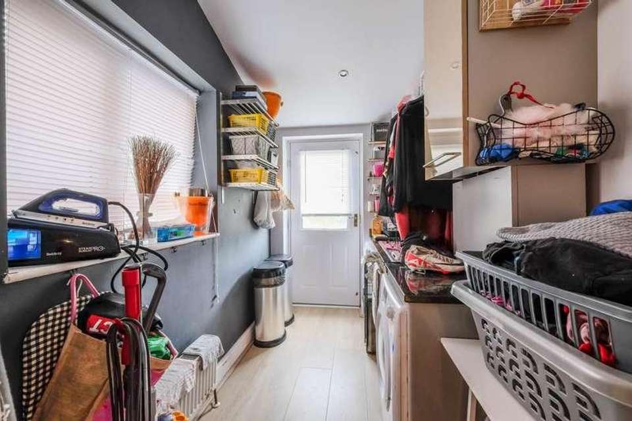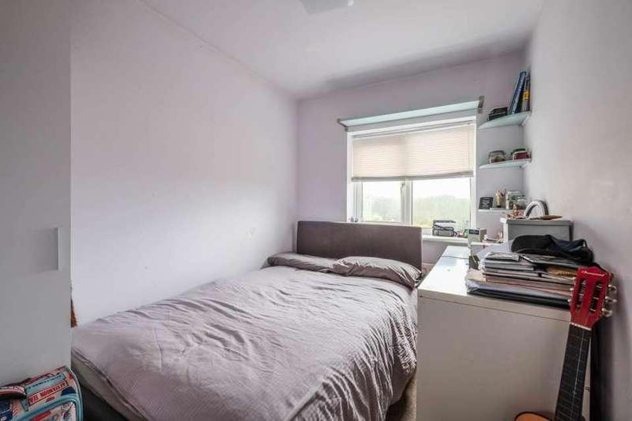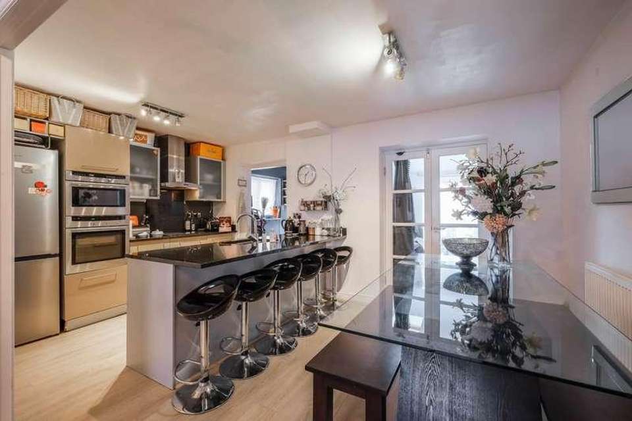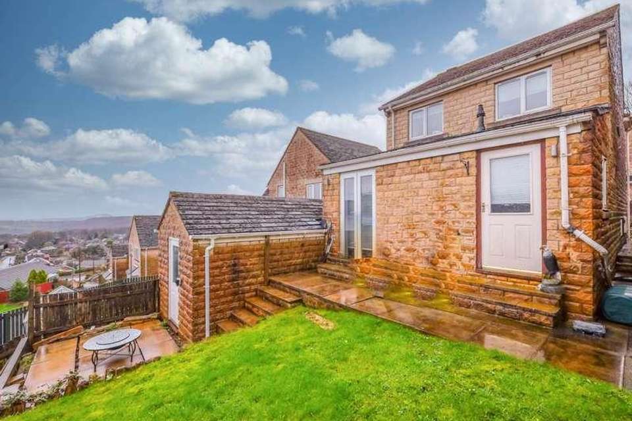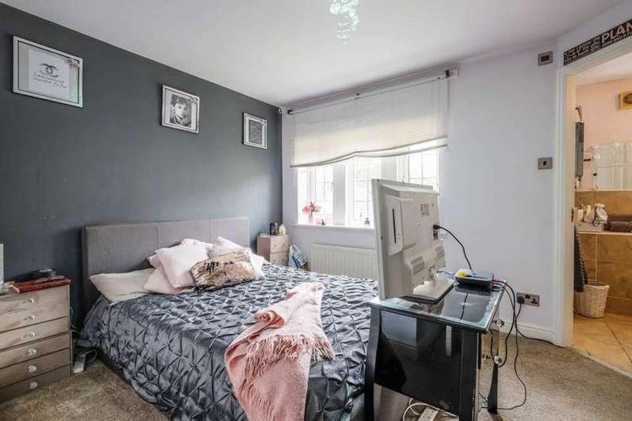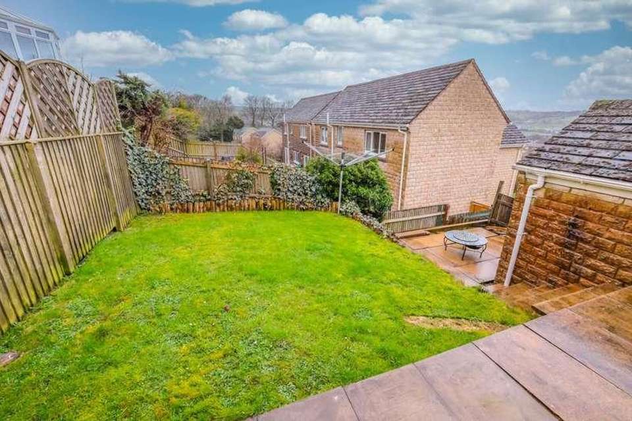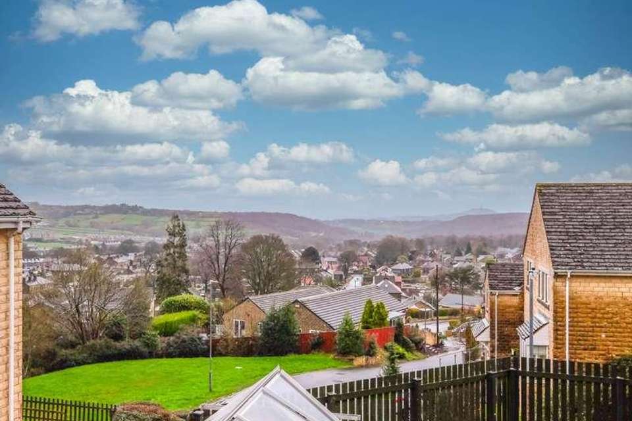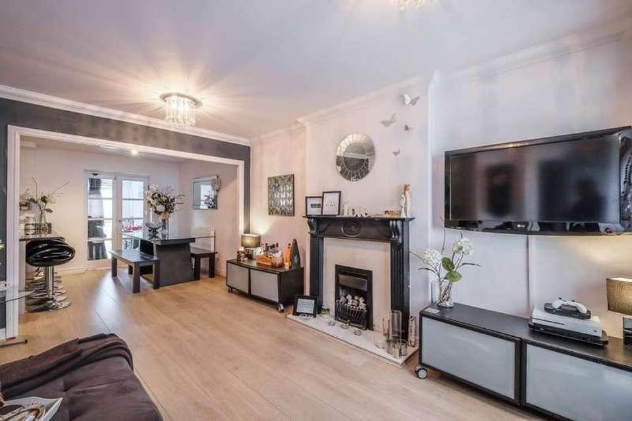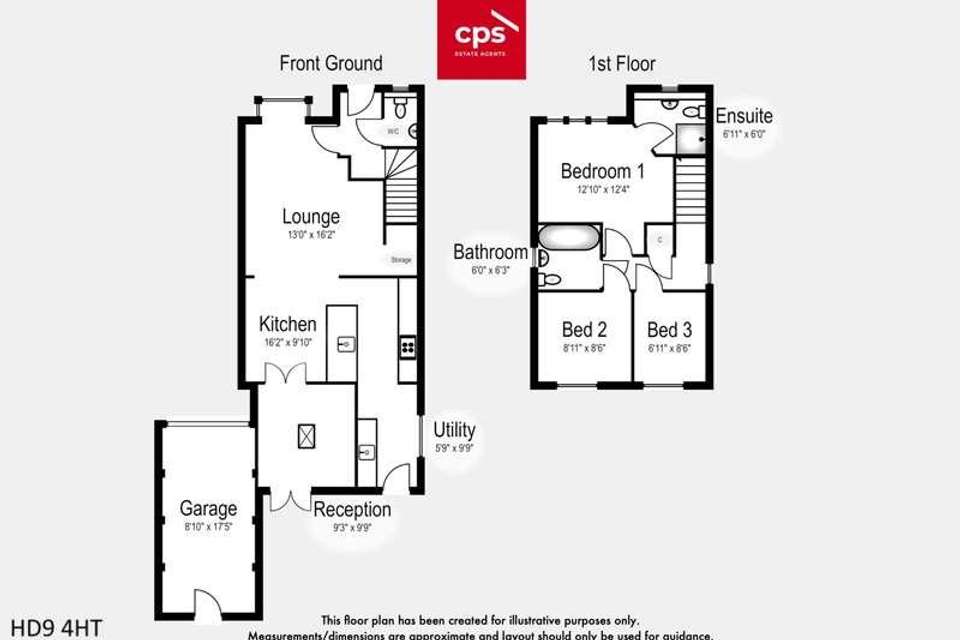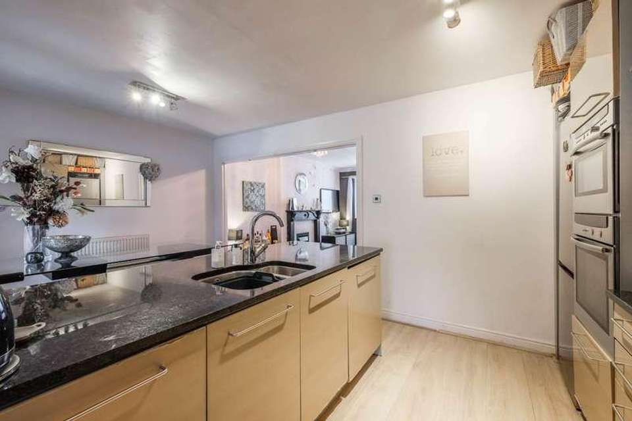3 bedroom detached house for sale
Meltham, HD9detached house
bedrooms
Property photos
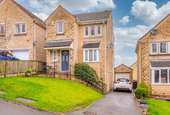
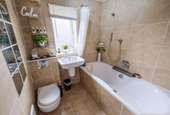
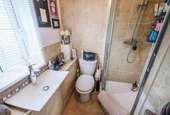
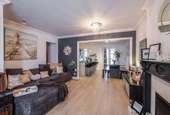
+15
Property description
Located in a popular residential area in an elevated position above the village of Meltham with stunning views across the local countryside this detached family home is also close to good road links and the great amenities on offer in this popular village together with good local schools.Having been extended by the current owner to create generous ground floor living accommodation including a large open plan kitchen, 2 reception rooms and a utility room, this property would suit a family looking to live in this beautiful semi rural area. Having good road links to the towns and cities of Greater Manchester, South and West Yorkshire Meltham is a popular area for families requiring amenities and schools close by whilst also having The Pennines and The Peak District National Park on the doorstep.On entering the property from the front there is a hallway with a downstairs cloakroom comprising of a WC and hand basin. The hall also gives access to the large family sized living room and stairs to the first floor. The good sized lounge opens into the family dining kitchen creating a modern open plan feel. With a fully fitted kitchen, breakfast bar and space for dining this generous space benefits from integrated dishwasher, oven, hob, microwave and extractor fan. With ample wall and base units plus a contemporary black work surface and breakfast bar this kitchen is great for family meals and entertaining. Off the kitchen is a good sized utility room with plumbing for a washing machine, separate sink and space for a dryer and an external door to the rear garden. From the dining area there are French doors leading the the 2nd reception room with further French doors leading to the patio and garden beyond. This space could be used as a family room, home office, playroom or guest room. There is also additional under stairs storage accessed from the lounge.To the first floor are 2 good sized double bedrooms with master having an ensuite shower room and built in wardrobes and there is a single bedroom. There is a family bathroom which has a 3 piece white suite with a bath low flush WC and wall mounted hand basin. To the landing there is a store cupboard and a loft hatch which is boarded with light and power. Externally there is a drive for off road parking for several cars, a detached garage with power and lighting. There is a low maintenance garden to the front and a private garden to the rear with lawn and patio areas and views across the beautiful viewsCouncil tax band DEPC Rating CNoticePlease note we have not tested any apparatus, fixtures, fittings, or services. Interested parties must undertake their own investigation into the working order of these items. All measurements are approximate and photographs provided for guidance only.
Interested in this property?
Council tax
First listed
Over a month agoMeltham, HD9
Marketed by
CPS Estate Agents 1 Wessenden Head Road,,Meltham, Holmfirth,West Yorkshire,HD9 4ETCall agent on 01484 852355
Placebuzz mortgage repayment calculator
Monthly repayment
The Est. Mortgage is for a 25 years repayment mortgage based on a 10% deposit and a 5.5% annual interest. It is only intended as a guide. Make sure you obtain accurate figures from your lender before committing to any mortgage. Your home may be repossessed if you do not keep up repayments on a mortgage.
Meltham, HD9 - Streetview
DISCLAIMER: Property descriptions and related information displayed on this page are marketing materials provided by CPS Estate Agents. Placebuzz does not warrant or accept any responsibility for the accuracy or completeness of the property descriptions or related information provided here and they do not constitute property particulars. Please contact CPS Estate Agents for full details and further information.





