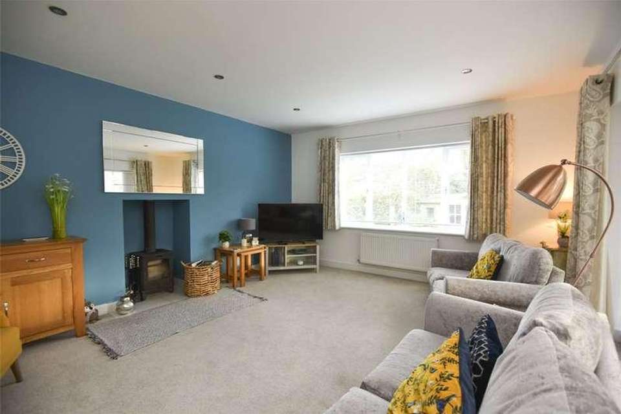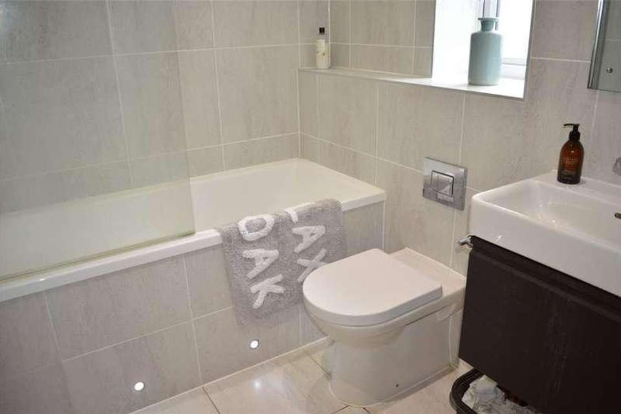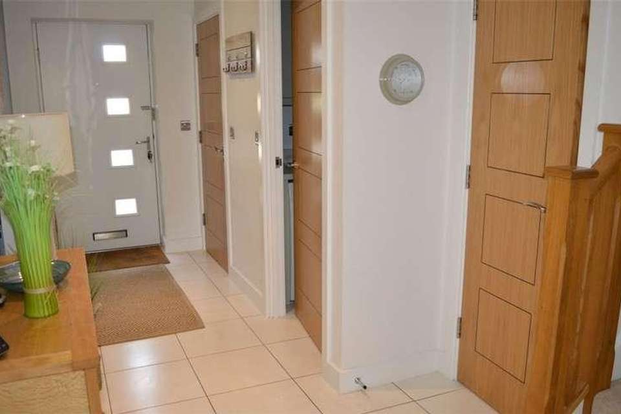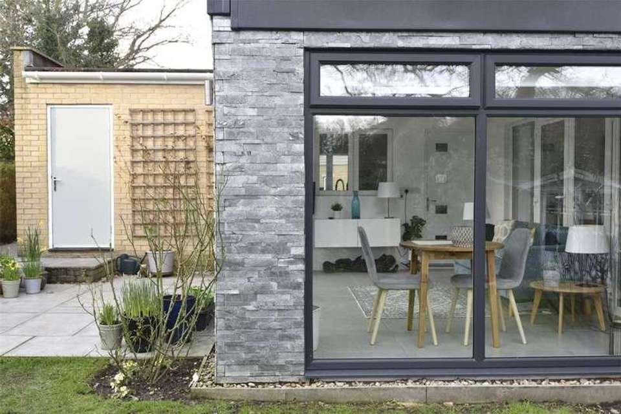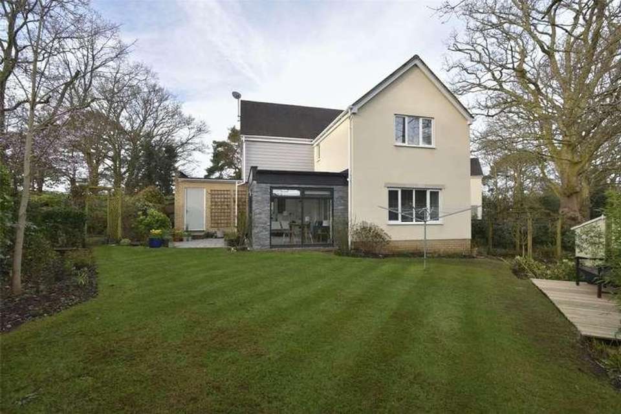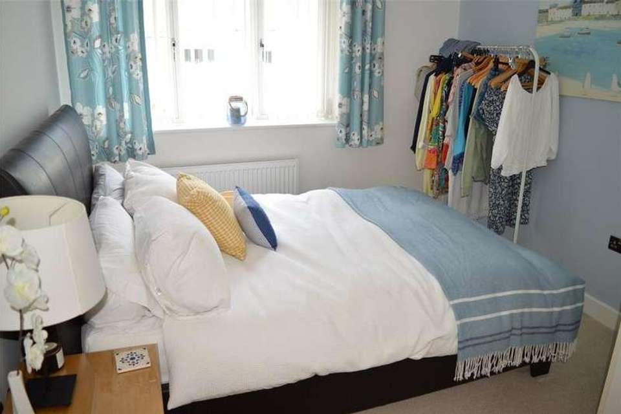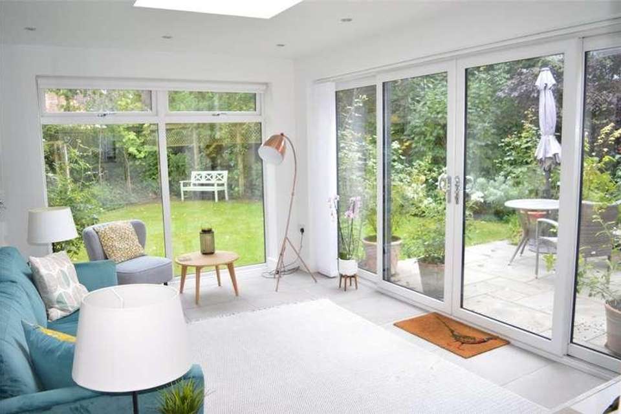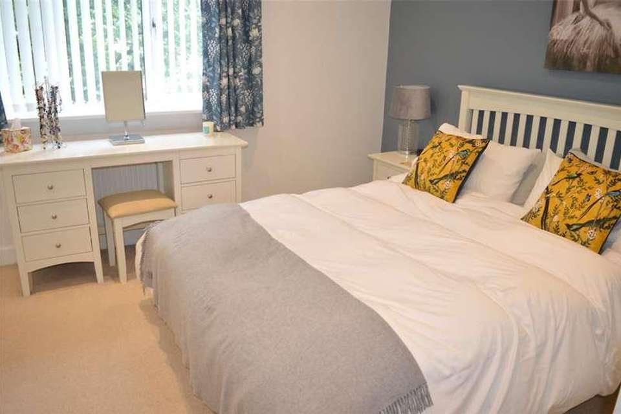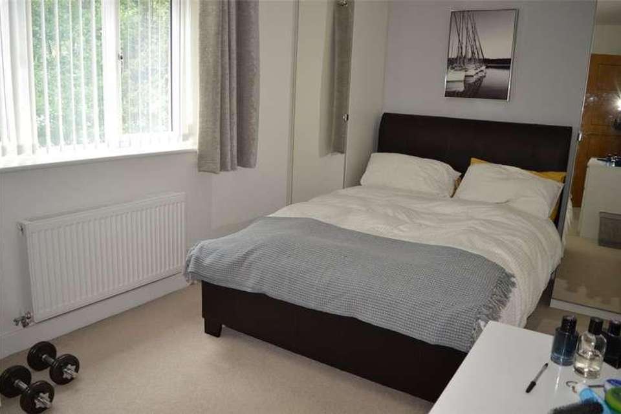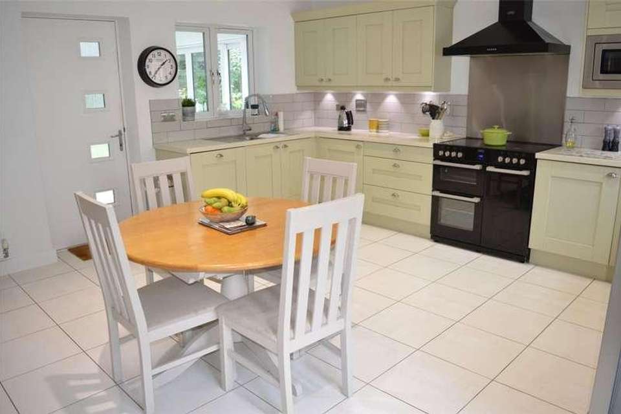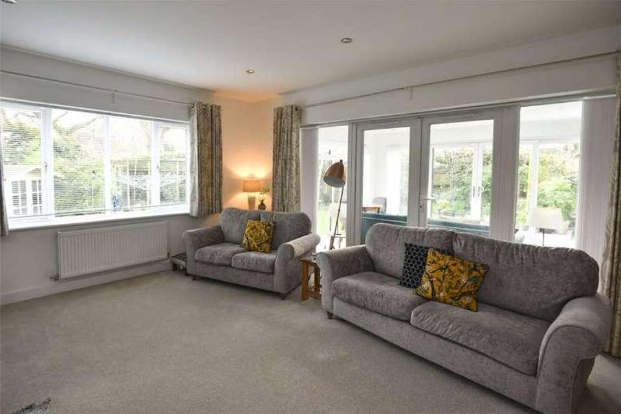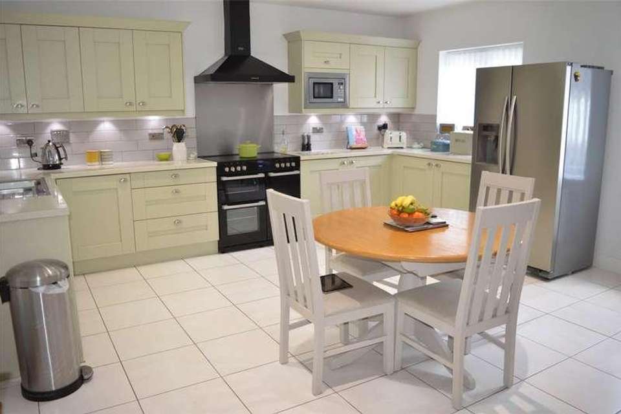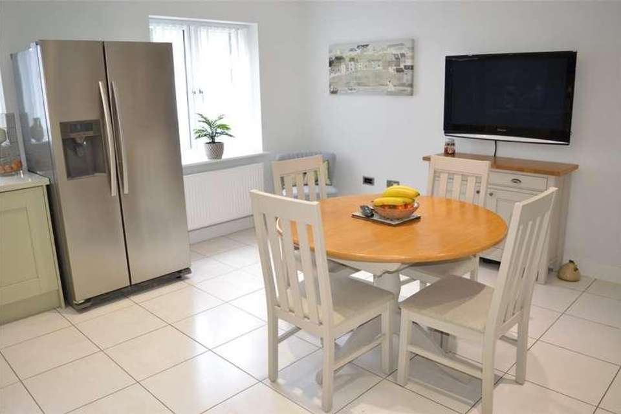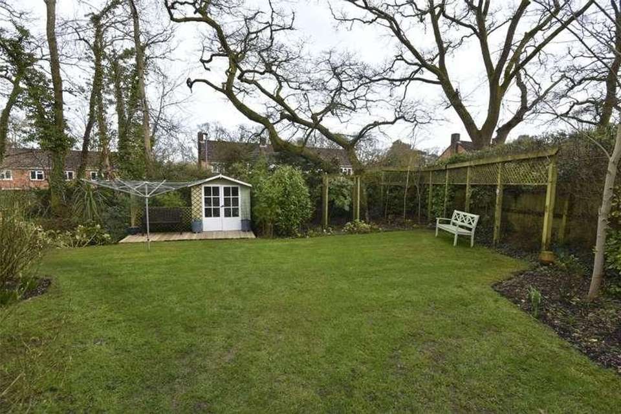4 bedroom property for sale
BH21 7APproperty
bedrooms
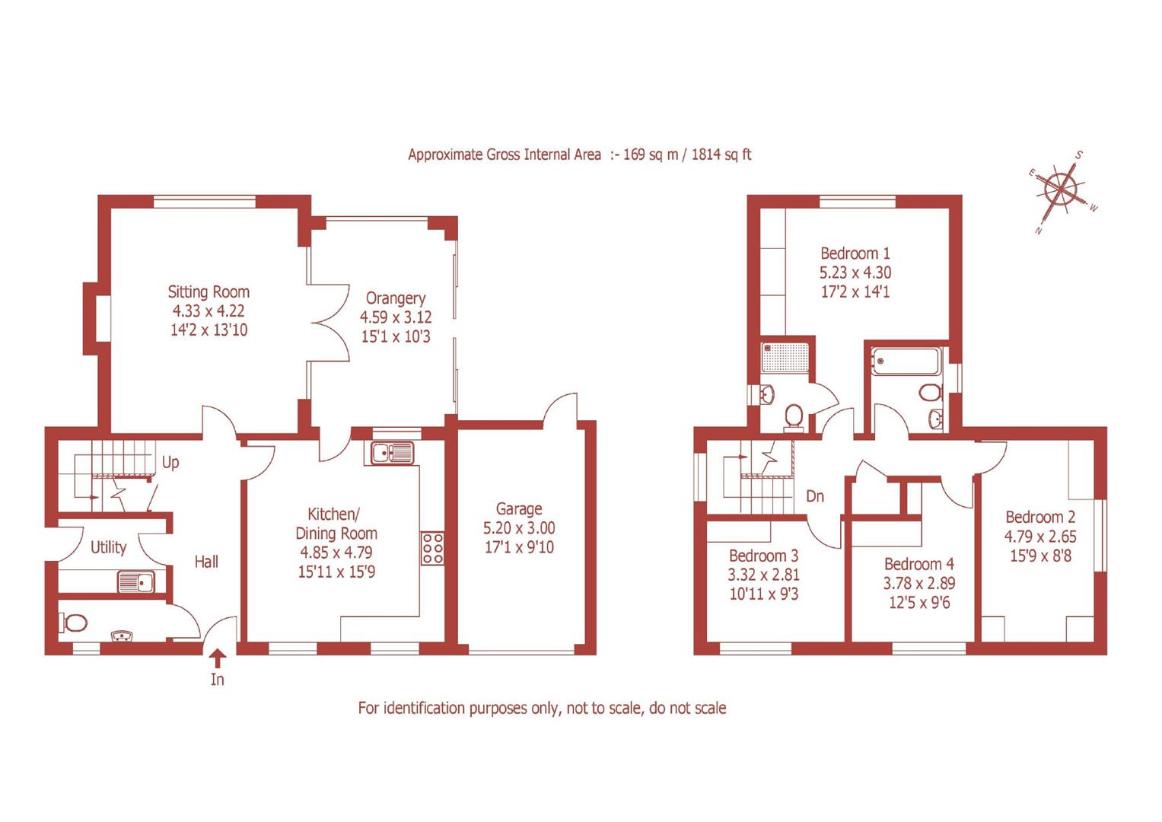
Property photos

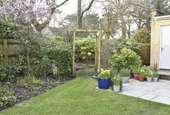


+15
Property description
Tastefully presented throughout, the house has ample off road parking, and an attached garage offering scope to convert or extend above (subject to planning consent.) There is easy access to First and Middle Schools, a Co-op/Post Office, a library and a church, and bus services connect to Wimborne town centre, approximately 1.5 miles away, which offers a wide range of amenities, and the coastal towns of Poole and Bournemouth which have mainline rail links to London Waterloo. A covered entrance canopy and front door lead to a central reception hall with porcelain tiled floor and under stairs storage cupboard. There is a cloakroom with half tiled walls, concealed cistern WC and wash basin. The nicely proportioned, dual aspect sitting room features a log burning stove. French doors lead to the orangery, which was added in 2018 and can also be accessed from the kitchen/dining room. It has electric under floor heating, a central skylight, full height windows, and patio doors to the rear garden. The spacious kitchen/dining room has an excellent range of Shaker style units, ample worktops, integrated dishwasher, space for range cooker and American style fridge-freezer, extractor hood and built-in Neff microwave. There is also a separate utility room with space and plumbing for washing machine and tumble dryer, cupboards, wall mounted Glow Worm gas central heating boiler, and door to outside. From the reception hall an oak staircase leads to the semi-galleried first floor landing which has an airing cupboard containing a pressurised hot water cylinder, and a retractable ladder to the loft space. All 4 bedrooms are doubles with built-in or fitted wardrobes. Bedroom 1 has a fully tiled en suite shower room with shower cubicle, concealed cistern WC, wash basin, towel radiator and electric shaver point, and there is a fully tiled family bathroom with bath (with shower and screen above), concealed cistern WC, wash basin and electric shaver point. A block paved driveway provides ample off road parking and leads to an attached garage with electric door, lighting, power and personal door to the rear garden. The front garden is lawned with shrub borders, and a gate to a side garden. The southerly facing rear garden has been landscaped and well maintained, and is well stocked with shrub and plants. It is enclosed by close boarded fencing, affording a large degree of privacy, and has a paved terrace idea for al fresco dining.
Council tax
First listed
2 weeks agoBH21 7AP
Placebuzz mortgage repayment calculator
Monthly repayment
The Est. Mortgage is for a 25 years repayment mortgage based on a 10% deposit and a 5.5% annual interest. It is only intended as a guide. Make sure you obtain accurate figures from your lender before committing to any mortgage. Your home may be repossessed if you do not keep up repayments on a mortgage.
BH21 7AP - Streetview
DISCLAIMER: Property descriptions and related information displayed on this page are marketing materials provided by Christopher Batten in association with Winkworth. Placebuzz does not warrant or accept any responsibility for the accuracy or completeness of the property descriptions or related information provided here and they do not constitute property particulars. Please contact Christopher Batten in association with Winkworth for full details and further information.





