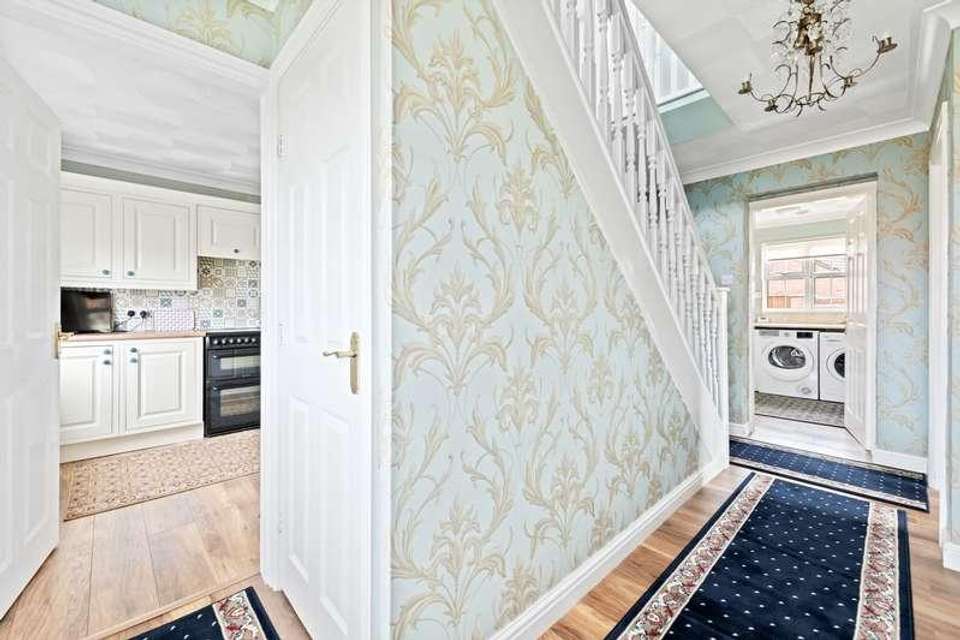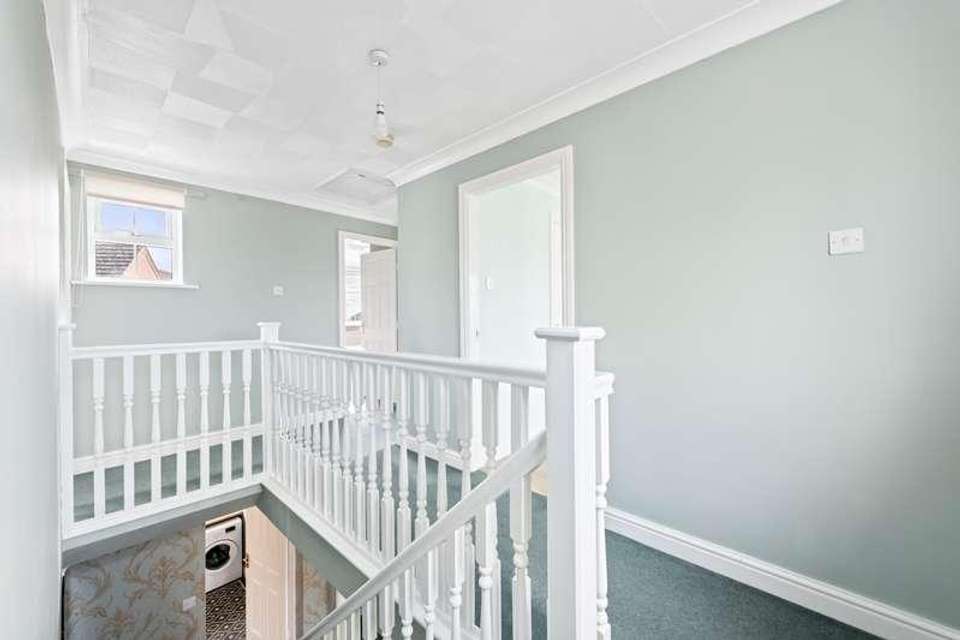4 bedroom detached house for sale
Rylatt Close Wainfleet St.marys, PE24detached house
bedrooms
Property photos




+22
Property description
Tenure: FreeholdA 4 bedroom detached house in a pleasant cul-de-sac of complimentary properties in this popular small market town convenient for buses, trains, shops, doctors and a school. With Reception Hall, Breakfast Kitchen, Dining Room, Lounge and Conservatory. Utility Room, W.C and Rear Porch. To the first floor are 4 Bedrooms, Master With En-Suite and a Family Bathroom. Front and rear gardens, Drive and Double Garage. EPC Rating EPC rating: Unknown. Council tax band: D, Domestic rates: 1956.51, Tenure: Freehold, ACCOMMODATIONENTRANCE HALLWith a composite entrance door and side windows, wood effect laminate flooring, radiator, telephone point, stairs to first floor with cupboard under.BREAKFAST KITCHEN2.71m (8?11??) x 4.52m (14?10??)Fitted with a range of base and wall units incorporating glazed display cabinets, wood effect worksurfaces with tiled splashbacks, sink unit with mixer tap over, space for electric cooker with concealed cooker hood above, radiator, wood effect floor covering, pvc window to the front elevation, pvc window overlooking and door to:-UTILITY ROOM1.82m (5?12??) x 2.72m (8?11??)With worksurface with spaces for washing machine and dryer below, space for fridge freezer, floor mounted oil central heating boiler, wall cupboard, radiator, access to roof space, pvc window and door to the rear elevation.W.CWith W.C, wall mounted hand basin with tiled splashback, radiator.REAR PORCH1.57m (5?2??) x 2.95m (9?8??)With pvc doors to the side and rear elevation, polycarbonate roof, wood effect flooring.DINING ROOM3.11m (10?2??) x 3.50m (11?6??)With 2 pvc windows to the front elevation, further pvc window to the side elevation, radiator, arch to the:-LOUNGE3.71m (12?2??) x 5.32m (17?5??)With pvc window to the side elevation, pellet wood burner on a tiled hearth with wooden surround, T.V point, pvc double glazed french doors to the:-CONSERVATORY3.32m (10?11??) x 3.81m (12?6??)Of pvc construction on a low brick wall with polycarbonate roof, pvc french doors to the side elevation opening onto the patio, wood effect flooring.1ST FLOOR LANDINGWith access to roof space, radiator, pvc windows to the front and rear elevation, built in airing cupboard with integral radiator.BEDROOM 13.10m (10?2??) x 3.67m (12?0??)With pvc window to the rear elevation, radiator, wood effect flooring, door to:-EN-SUITE SHOWER ROOM0.89m (2?11??) x 2.64m (8?8??)With shower enclosure with screen door and mains shower, hand basin in a vanity unit, W.C, radiator, electric shaver point, tiled walls, pvc window to the side elevation.BEDROOM 22.44m (8?0??) x 3.60m (11?10??)With 2 pvc windows to the front elevation, radiator, built in wardrobe.BEDROOM 32.07m (6?9??) x 2.79m (9?2??)With pvc window to the rear elevation, radiator, wood effect flooring.BEDROOM 42.14m (7?0??) x 2.77m (9?1??)With pvc window to the front elevation, radiator.BATHROOM1.66m (5?5??) x 2.53m (8?4??)Fitted with a 'p' shaped bath with mains shower and screen over, pedestal hand basin, W.C, extractor fan, radiator, tiled walls, pvc window to the side elevation.OUTSIDETo the front is a lawned garden with path to the front door. A double width driveway leads to the:-DOUBLE GARAGE5.41m (17?9??) x 5.66m (18?7??)With 2 electric remote roller doors, light and power connected, storage space to the eaves with insulated roof, side personnel door.The rear garden is enclosed by a brick wall and fencing with a lawned garden, paved patio seating area, water but, exterior light and tap.TENUREFreehold.SERVICESThe property has mains electricity, water and drainage connected. Heating is via an oil fired boiler served by radiators.The agents have not inspected or tested any of the services or service installations and purchasers should rely on their own survey.VIEWINGBy prior appointment with Newton Fallowell office in Skegness. COUNCIL TAXCharging Authority East Lindsey District Council Band D- 2023/24 - 1956.51AGENTS NOTESPlease note these are draft particulars awaiting final approval from the vendor, therefore the contents within may be subject to change and must not be relied upon as an entirely accurate description of the property. Although these particulars are thought to be materially correct, their accuracy cannot be guaranteed and they do not form part of any contract.These particulars are issued in good faith but do not constitute representations of fact or form part of any offer or contract. The matters referred to in these particulars should be independently verified by prospective buyers or tenants. Neither Newton Fallowell nor any of its employees or agents has any authority to make or give any representation or warranty whatever in relation to this property.
Interested in this property?
Council tax
First listed
Over a month agoRylatt Close Wainfleet St.marys, PE24
Marketed by
Newton Fallowell 32 Roman Bank, Roman Bank,,Skegness,.,PE25 2SLCall agent on 01790 755222
Placebuzz mortgage repayment calculator
Monthly repayment
The Est. Mortgage is for a 25 years repayment mortgage based on a 10% deposit and a 5.5% annual interest. It is only intended as a guide. Make sure you obtain accurate figures from your lender before committing to any mortgage. Your home may be repossessed if you do not keep up repayments on a mortgage.
Rylatt Close Wainfleet St.marys, PE24 - Streetview
DISCLAIMER: Property descriptions and related information displayed on this page are marketing materials provided by Newton Fallowell. Placebuzz does not warrant or accept any responsibility for the accuracy or completeness of the property descriptions or related information provided here and they do not constitute property particulars. Please contact Newton Fallowell for full details and further information.


























