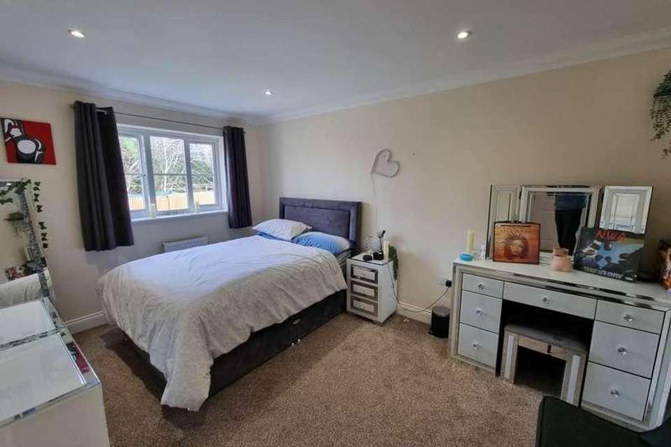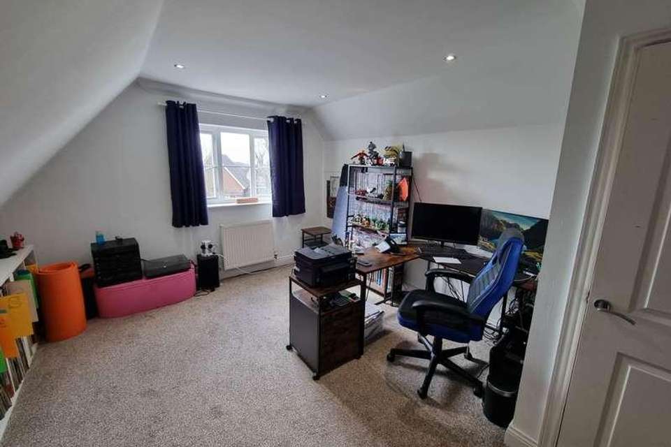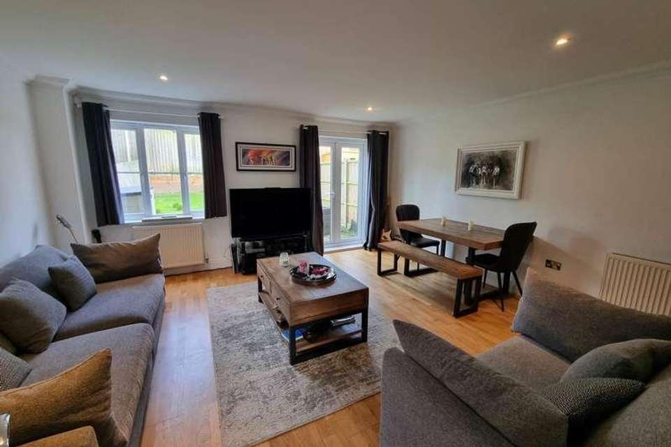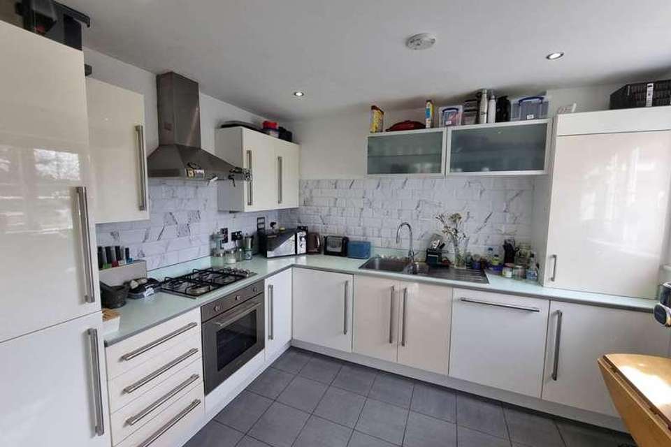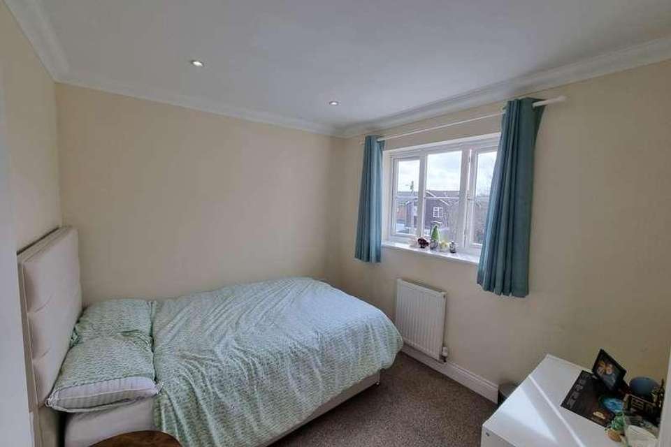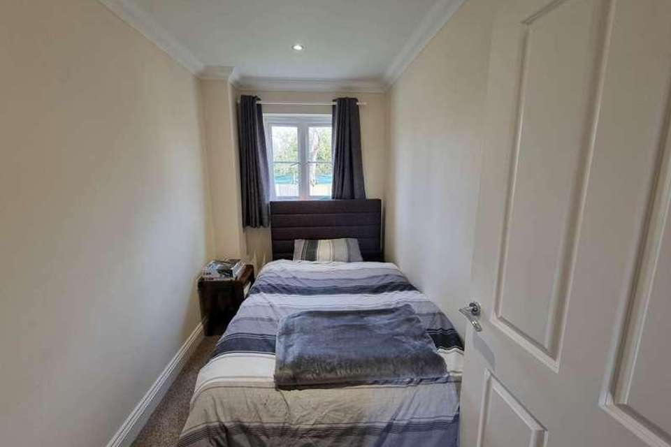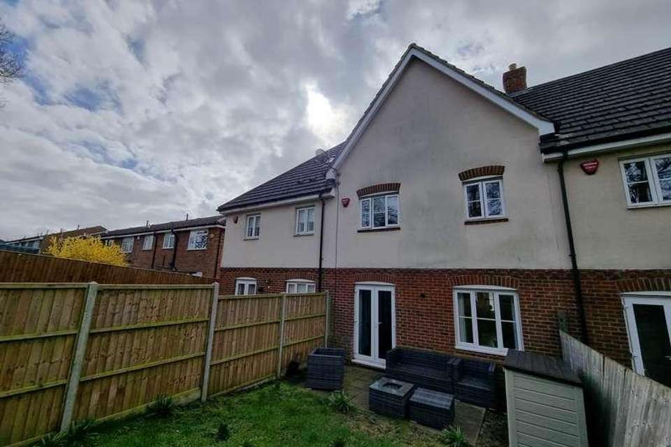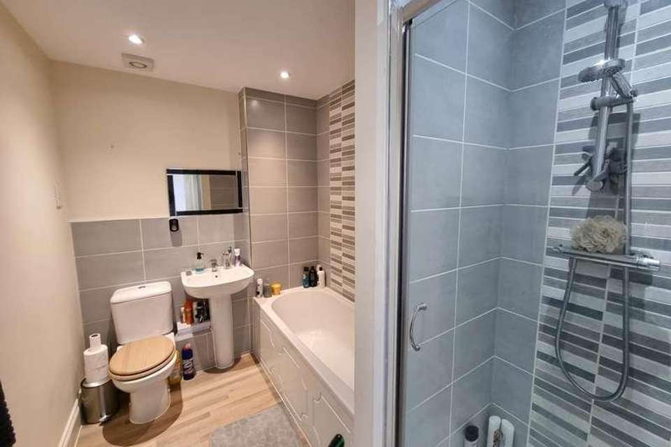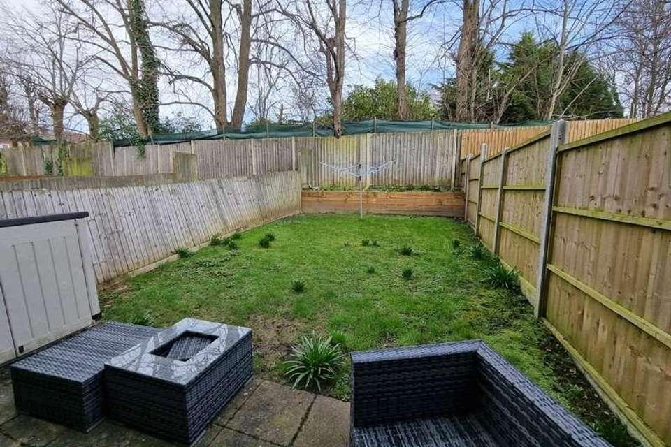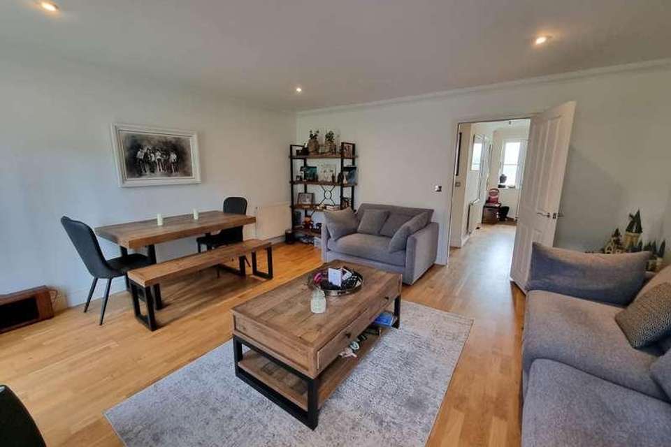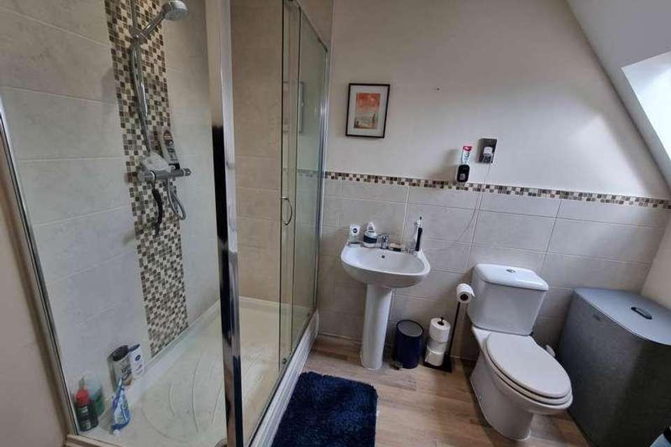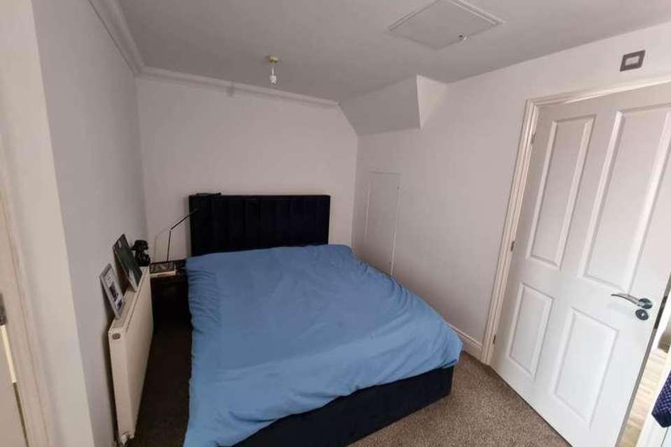4 bedroom property for sale
Potters, EN6property
bedrooms
Property photos
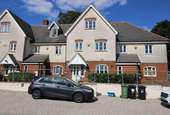
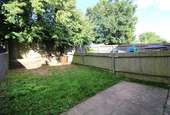
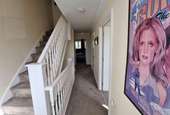
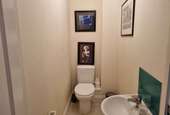
+12
Property description
Built in 2012 a FOUR BEDROOM, TWO BATHROOM townhouse arranged over three floors. The ground floor comprises of a lounge/dining room, kitchen and downstairs W.C. The upper first floor benefits from three bedrooms and a family bathroom. The top floor is a spacious master suite with dressing room and en-suite. Externally benefiting from two allocated parking spaces. The property is available CHAIN FREE. INVESTMENT POTENTIAL.Entrance HallFrosted double glazed windows to front. Stairs to first floor. Under stairs storage cupboard. Radiator. Doors to Kitchen, Lounge/Dining Room and Downstairs W.C. Laminate wood flooring.Lounge/Dining Room - 16'1" (4.9m) x 16'1" (4.9m)Double glazed windows to rear. Patio door to rear garden. Radiator. Laminate wood flooring.Kitchen - 10'8" (3.25m) x 9'1" (2.77m)Double glazed windows to front. Wall and base units with composite work top, 1.5 bowl stainless steel wink with drainer and mixer tap. Built in Smeg dishwasher. Built in Hotpoint washing machine. Built in Hotpoint fridge/freezer. Smeg electric oven with Smeg four ring gas hob. Tiled splashback. Tiled flooring.Downstairs W CLow level W.C. Wash hand basin. Radiator. Laminate wood flooring.First Floor LandingDouble glazed window to front. Doors to Family Bathroom, Bedroom Two, Bedroom Three and Bedroom Four. Understairs storage cupboard. Stairs to second floor.Family BathroomPanel enclosed bath. Separate shower cubicle. Wash hand basin. Low level W.C. Part tiled. Tiled flooring.Bedroom Two - 9'9" (2.97m) x 13'11" (4.24m)Double glazed windows to rear. Radiator. Carpet flooring.Bedroom Three - 9'1" (2.76m) x 8'6" (2.6m)Double glazed windows to the front. Radiator. Carpet flooring.Bedroom Four - 6'0" (1.82m) x 10'0" (3.05m)Double glazed windows to the rear. Radiator. Carpet flooring.Primary Bedroom - 12'5" (3.79m) x 29'5" (8.96m)Double glazed windows to the front. Radiator. Carpet flooring.En-SuiteVelux window to side. Separate shower cubicle. Wash hand basin. Low level W.C. Heated towel rail. Part tiled. Vinyl flooring.Communal Parking AreaShrubs and trees. Flower bed borders. Allocated parking space. Stairs to front door with glass balustrade and handrails.Rear GardenLaid to lawn. Patio area.NoticePlease note we have not tested any apparatus, fixtures, fittings, or services. Interested parties must undertake their own investigation into the working order of these items. All measurements are approximate and photographs provided for guidance only.Council TaxHertsmere, Band E
Interested in this property?
Council tax
First listed
Over a month agoPotters, EN6
Marketed by
Raine & Co 11 Darkes Lane,Potters Bar,EN6 1AZCall agent on 0170 766 5577
Placebuzz mortgage repayment calculator
Monthly repayment
The Est. Mortgage is for a 25 years repayment mortgage based on a 10% deposit and a 5.5% annual interest. It is only intended as a guide. Make sure you obtain accurate figures from your lender before committing to any mortgage. Your home may be repossessed if you do not keep up repayments on a mortgage.
Potters, EN6 - Streetview
DISCLAIMER: Property descriptions and related information displayed on this page are marketing materials provided by Raine & Co. Placebuzz does not warrant or accept any responsibility for the accuracy or completeness of the property descriptions or related information provided here and they do not constitute property particulars. Please contact Raine & Co for full details and further information.





