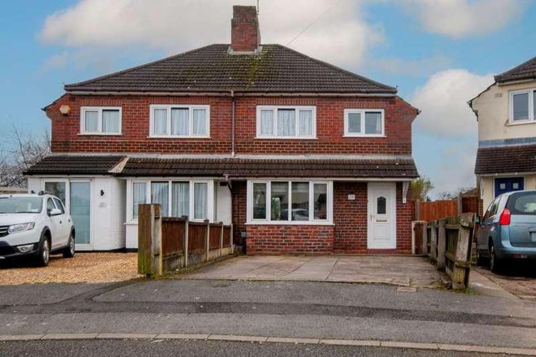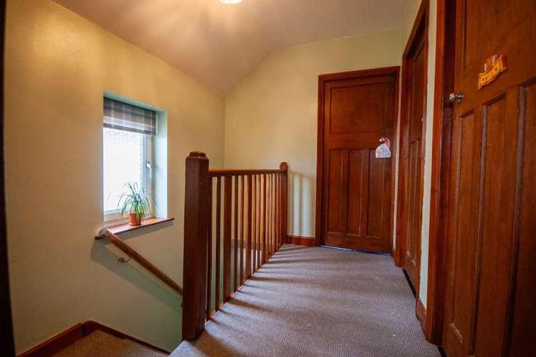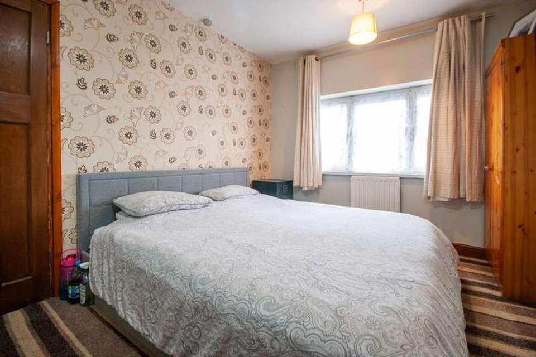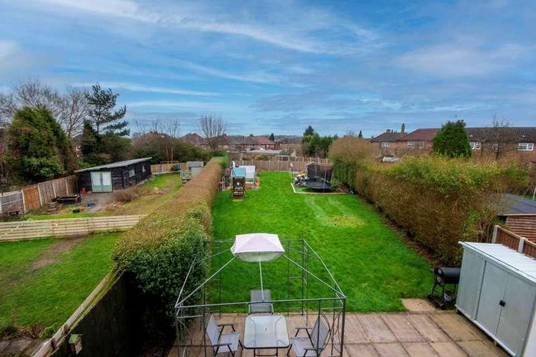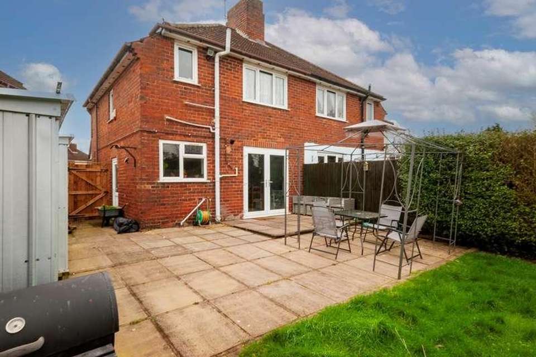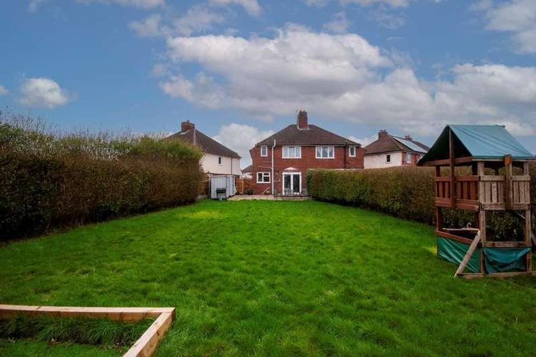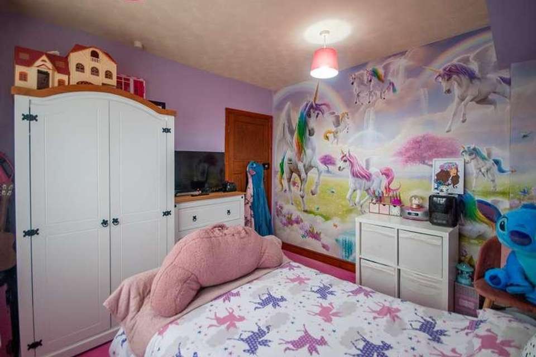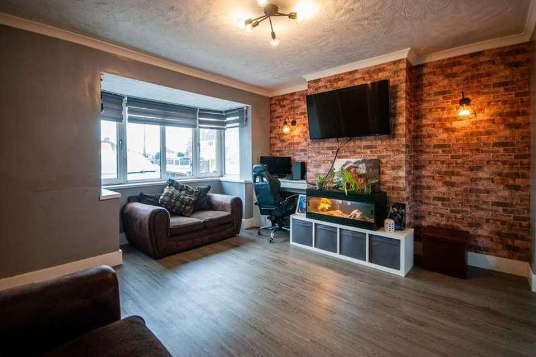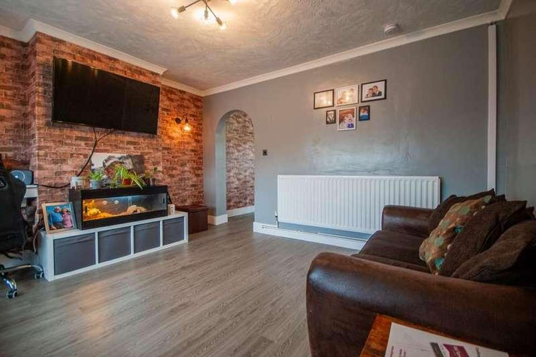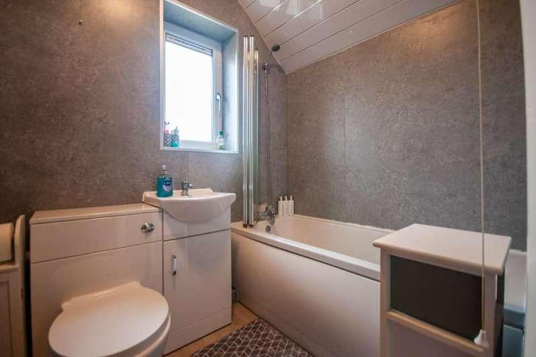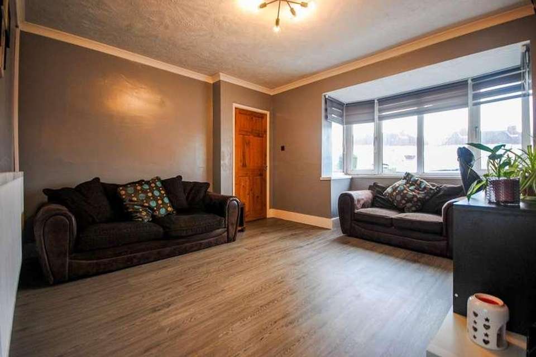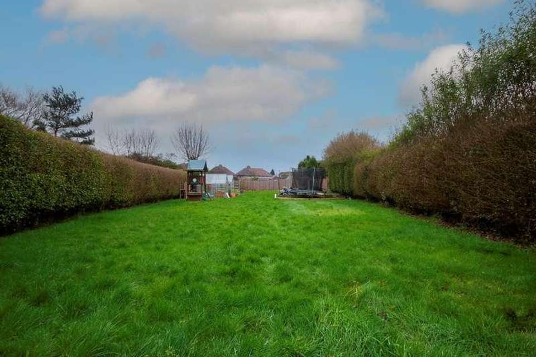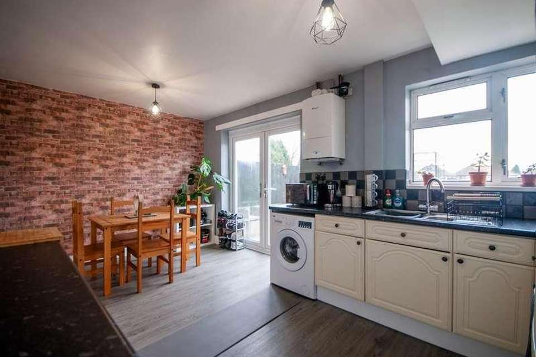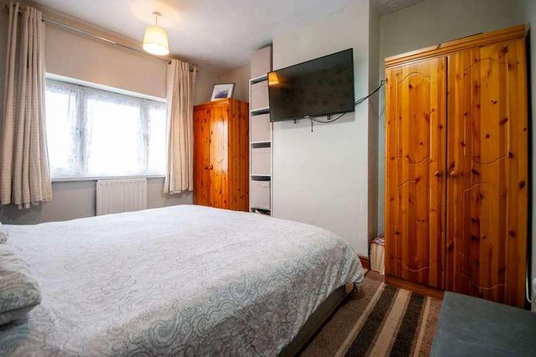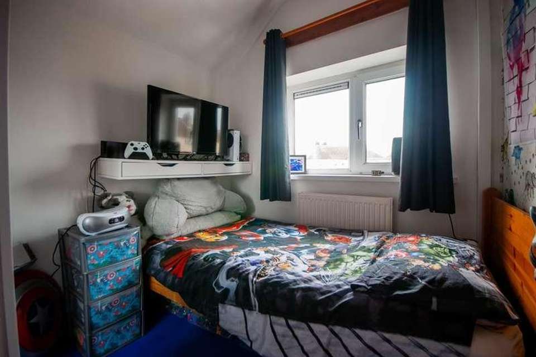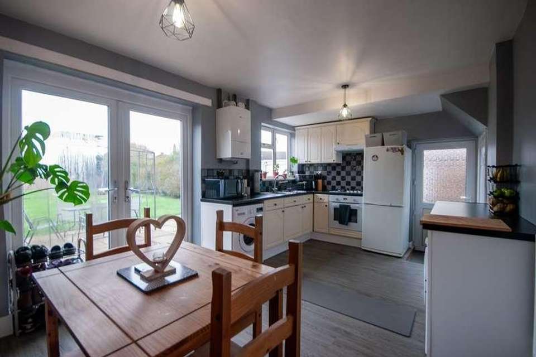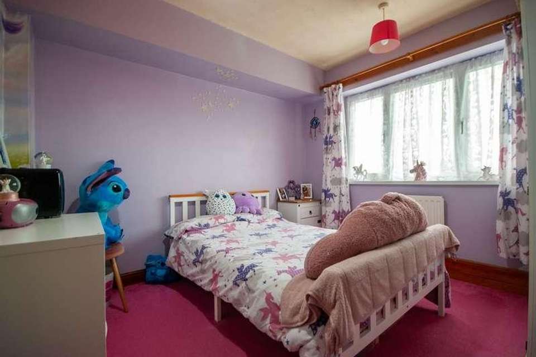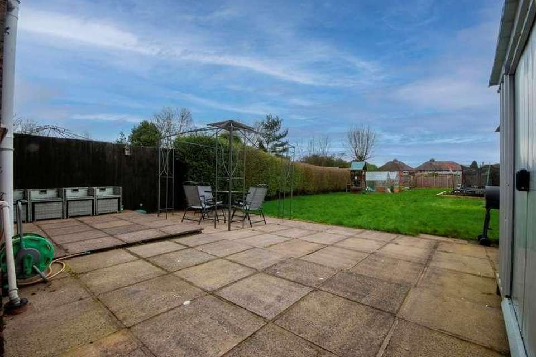£215,000
3 bedroom semi-detached house for sale
Brownhills, WS8Property description
Bill Tandy and Company, Burntwood, are delighted to be offering to the market this beautifully presented 3 bedroom semi detached family home. This property benefits from good local schools nearby and access to local amenities along with commanding a prominent position at the head of a residential cul-de-ac with a fabulous widening plot and off road parking. This property has been well cared for and updated by its current owners offering a fantastic opportunity to young families, first time buyers and investors with the added bonus of having one one the biggest gardens on the street. In brief the property comprises of Hallway entrance, lounge, Kitchen/Diner, Modern Family Bathroom, double bedrooms and a further single bedroom. an early viewing of this property is considered essential to fully appreciate the accommodation on offer.Entrance HallAccessed via UPVC front entrance door, having wood effect flooring, ceiling light point, radiator, stairs to 1st floor and wooden internal door to..Lounge13' 8" x 13' 8" (4.17m x 4.17m) Maximum into bay window, having wood effect flooring, UPVC double glazed bay window to front, ceiling light point, radiator and arched walkthrough to..Kitchen/Diner10' 3" x 16' 11" (3.12m x 5.16m) Wood effect flooring continues from the lounge and has preformed worksurfaces with inset sink and drainer with mixer tap, mounted upon matching wall and base cupboard units, allowing space and plumbing for washing machine and tumble dryer along with integrated oven, gas hob & overhead extractor, and all benefitting from a tiled checkerboard style splashback. also having access to pantry cupboard, 2x ceiling light points, radiator, UPVC double doors to garden, UPVC double glazed window to rear and another UPVC opaque double glazed door leading to side access, LandingHaving Opaque UPVC double glazed window to side, ceiling light point, access to loft via hatch and doors to further accommodation.Bedroom 19' 10" x 11' 6" (3.00m x 3.51m) comprising of 2 ceiling light points, radiator, UPVC double glazed window to front.Bedroom 29' 10" x 10' 3" (3.00m x 3.12m) comprising of 2 ceiling light points, radiator, UPVC double glazed window to rear.Bedroom 37' 5" x 6' 9" (2.26m x 2.06m) comprising of 1 ceiling light point radiator & UPVC double glazed window to front.Modern Re-fitted Bathroom6' 8" x 5' 2" (2.03m x 1.57m) having stylish aqua panelling to the walls, white suit comprising of built in W/C & wash hand basin with storage, along with bath with mains fed overhead gravity shower, extractor fan, stainless steel heated towel rail, ceiling light point and opaque UPVC double glazed window to rear.OutsideThe property is approached by a crazy paved drive suitable for 2 cars off the road leading to the front entrance door, with a path leading round to the side access into the garden.To the rear the property has a large paved patio area before a very good size garden mainly laid to lawn, but with various areas designated to raised bed planters, composting and a greenhouse growing. To the rear the boundary is fenced with hedge boundaries to either side.AGENTS NOTES COUNCIL TAX A Mains drainage - SOUTH STAFFORDSHIRE WATER Electric and Gas supplier - BOOST Broadband - BTFor broadband and mobile phone speeds and coverage, please refer to the website below: https://checker.ofcom.org.uk/
Property photos
Council tax
First listed
Over a month agoBrownhills, WS8
Placebuzz mortgage repayment calculator
Monthly repayment
The Est. Mortgage is for a 25 years repayment mortgage based on a 10% deposit and a 5.5% annual interest. It is only intended as a guide. Make sure you obtain accurate figures from your lender before committing to any mortgage. Your home may be repossessed if you do not keep up repayments on a mortgage.
Brownhills, WS8 - Streetview
DISCLAIMER: Property descriptions and related information displayed on this page are marketing materials provided by Bill Tandy & Company. Placebuzz does not warrant or accept any responsibility for the accuracy or completeness of the property descriptions or related information provided here and they do not constitute property particulars. Please contact Bill Tandy & Company for full details and further information.
property_vrec_1
