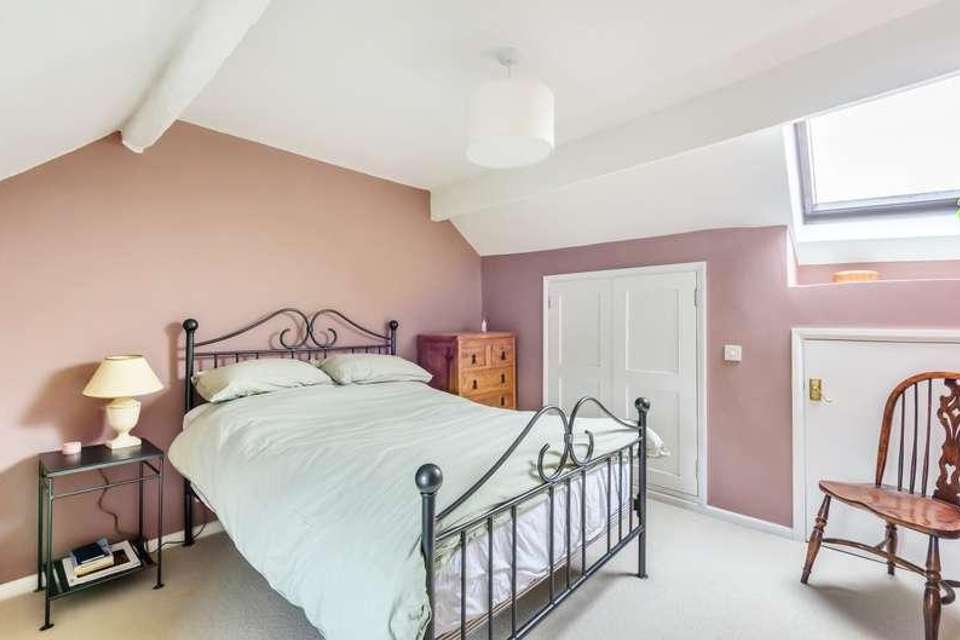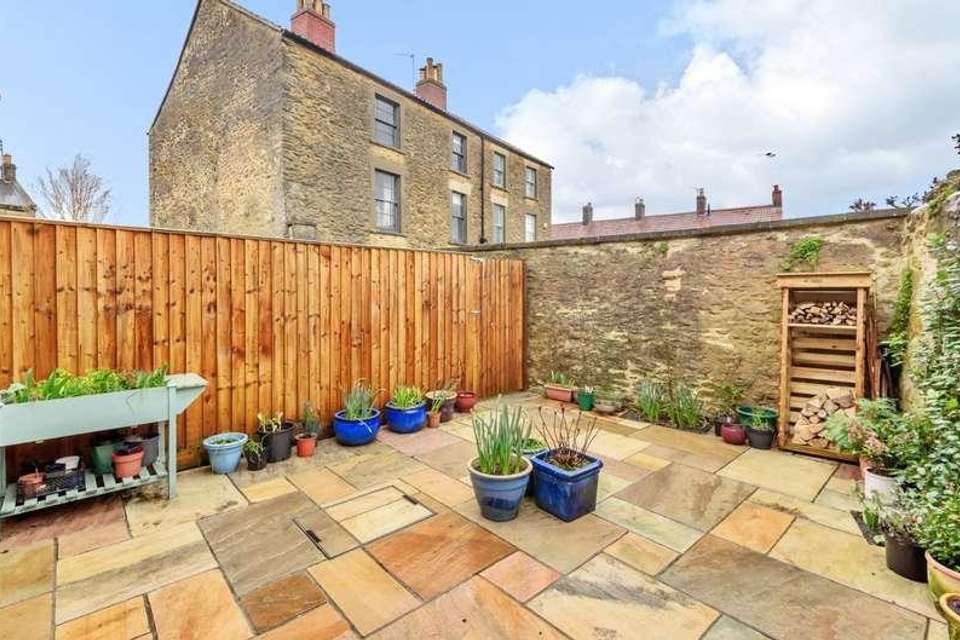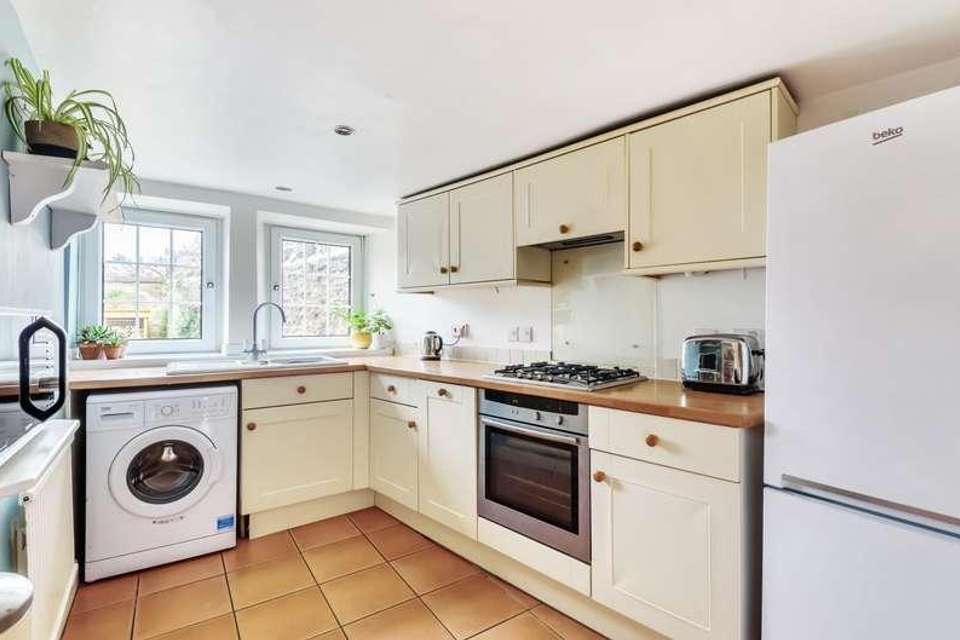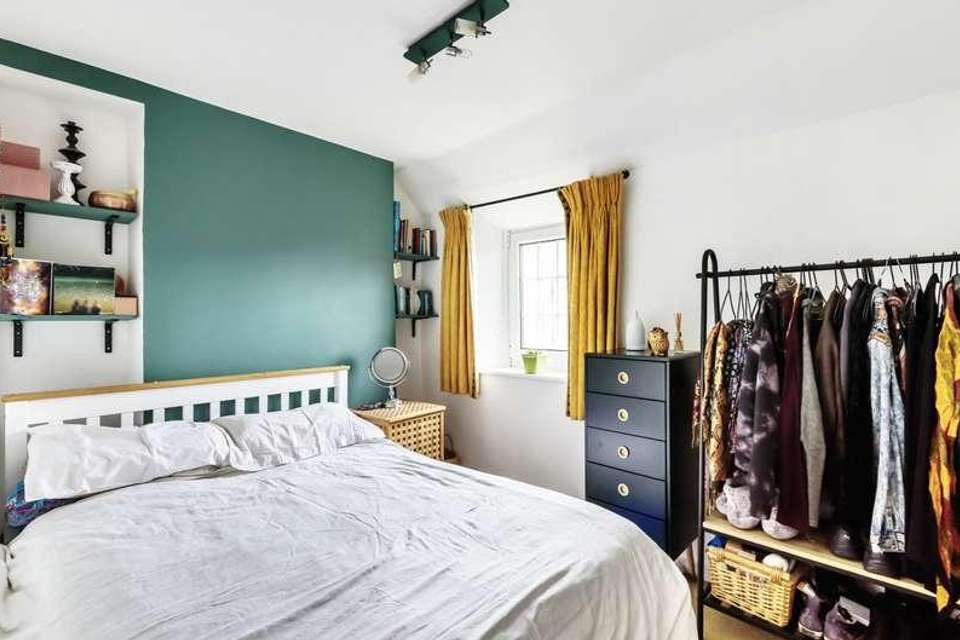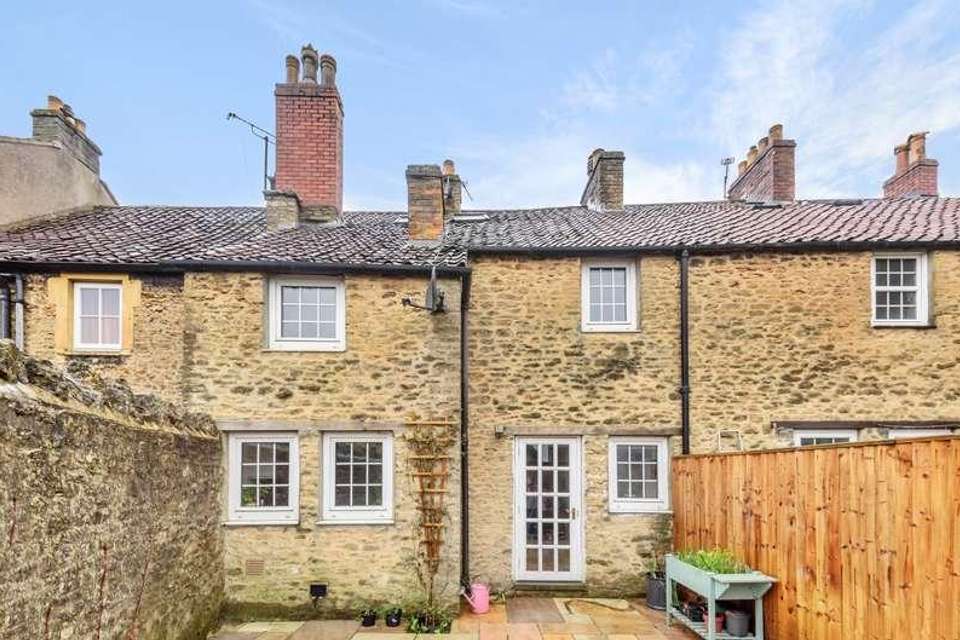4 bedroom terraced house for sale
Frome, BA11terraced house
bedrooms
Property photos
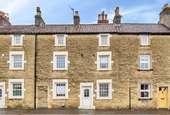
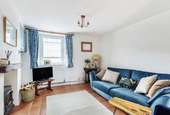
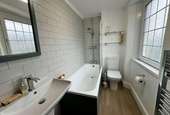
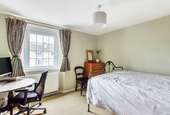
+9
Property description
The home enjoys lots of natural light throughout and a well-proportioned and private enclosed courtyard style rear garden. The internal accommodation provides a useful downstairs cloakroom, open plan designed lounge/dining room and generous fitted kitchen on the ground floor.Making your way then to the second floor there are two large double bedrooms and a third single bedroom, all of which are conveniently served by a three-piece fitted family bathroom.The third floor provides a good size landing with feature skylight window, then leads into a further double bedroom with lots of eaves storage and an adjoining three-piece shower room. The open plan designed ground floor flows appropriately with a kitchen to the rear of the home, fitted with a range of base and wall mounted cabinets, a ceramic style sink and gas hob both inset into the hardwood style finished worktop. The kitchen has an integral oven, a built-in half size dishwasher and space for free standing white goods whilst being finished in tiled flooring and enjoying uninterrupted views onto the garden. The open plan lounge/dining room fits perfectly with modern living, separated partially by an open archway whilst the lounge enjoys a focal open fireplace and provides ample space for lounge furnishings.The dining room provides a spacious feel whilst offering room for a generous size dining table with chairs and has a door opening onto the garden from the dining room allowing in the sunshine.The ground floor is completed with an entrance hallway ideal for storing coats and shoes and a fitted downstairs cloakroom.OUTSIDEExternally, the property offers a fence and wall enclosed private courtyard garden to the rear with a side access gate and historical legal right of way.The garden is laid with a modern patio and offers a sunny area for a table and chairs and a range of pots and plants.LOCATIONFrome is a historic market town with many notable buildings and features the highest number of listed buildings in Somerset. Frome offers a range of shopping facilities, a sports centre, several cafs, a choice of pubs, local junior, middle and senior schools, several theatres, and a cinema. Bath and Bristol are within commuting distance, and the local railway station connects at Westbury for London Paddington.
Interested in this property?
Council tax
First listed
Over a month agoFrome, BA11
Marketed by
Cooper & Tanner 6 The Bridge,Frome,Somerset,BA11 2QBCall agent on 01373 455060
Placebuzz mortgage repayment calculator
Monthly repayment
The Est. Mortgage is for a 25 years repayment mortgage based on a 10% deposit and a 5.5% annual interest. It is only intended as a guide. Make sure you obtain accurate figures from your lender before committing to any mortgage. Your home may be repossessed if you do not keep up repayments on a mortgage.
Frome, BA11 - Streetview
DISCLAIMER: Property descriptions and related information displayed on this page are marketing materials provided by Cooper & Tanner. Placebuzz does not warrant or accept any responsibility for the accuracy or completeness of the property descriptions or related information provided here and they do not constitute property particulars. Please contact Cooper & Tanner for full details and further information.






