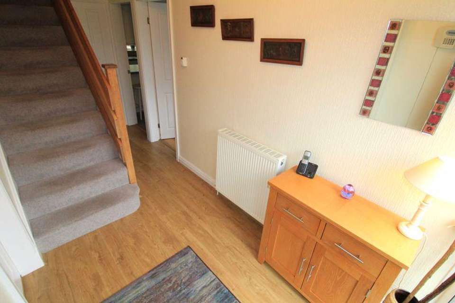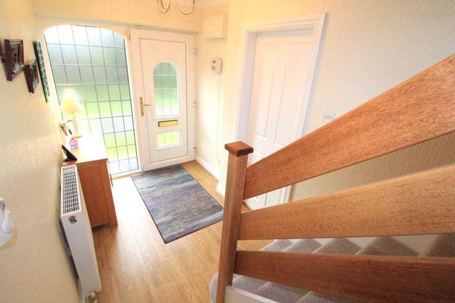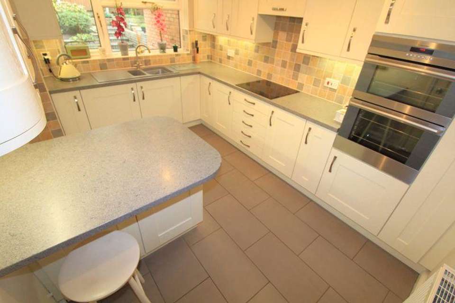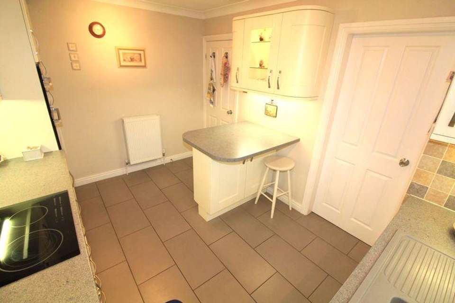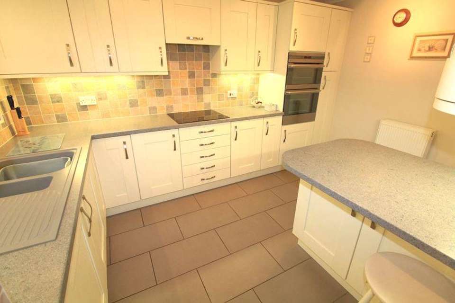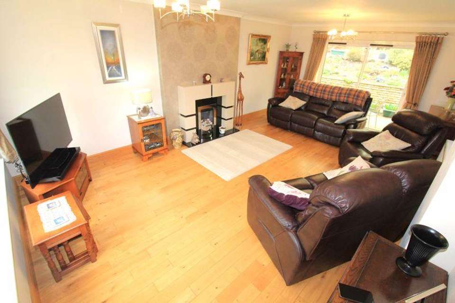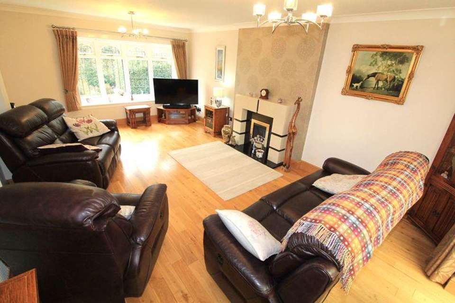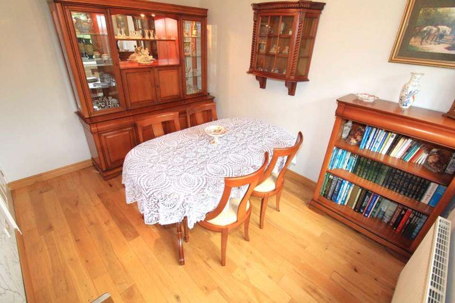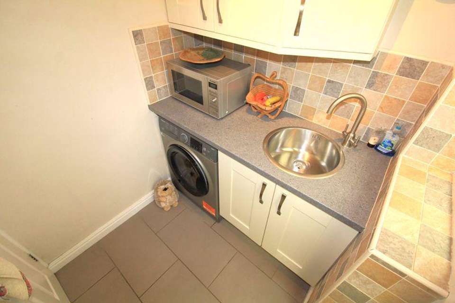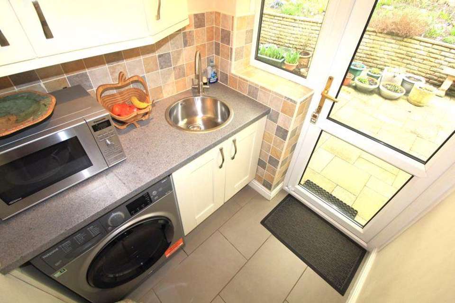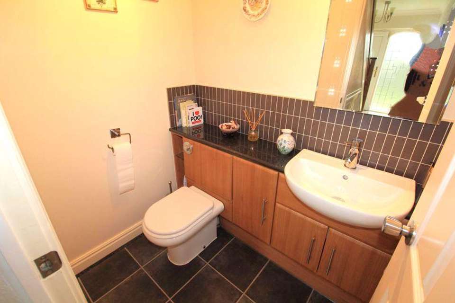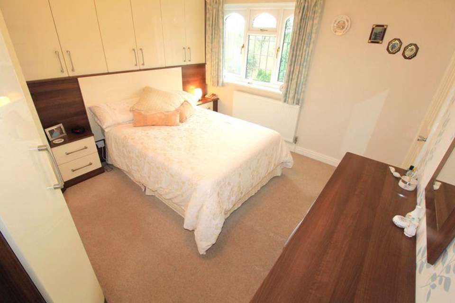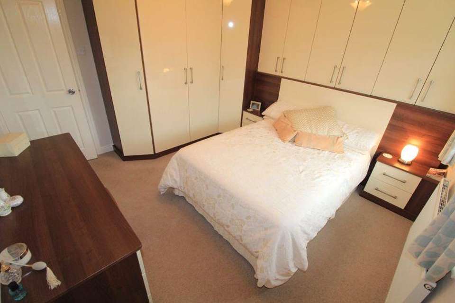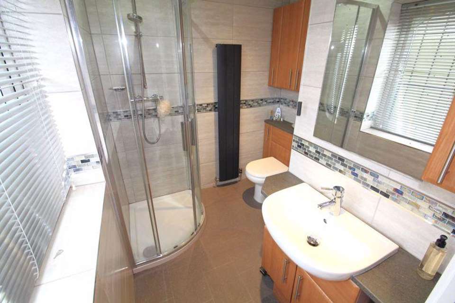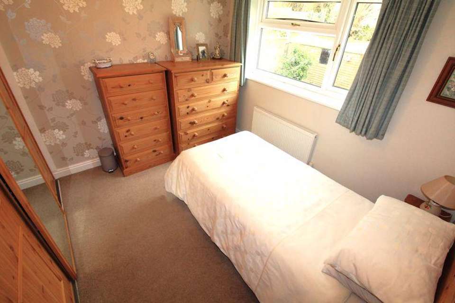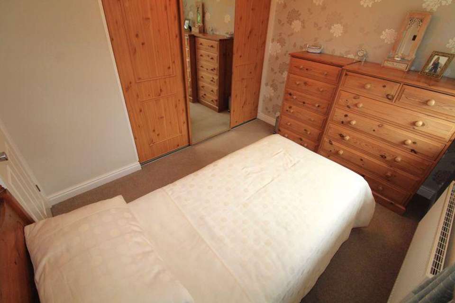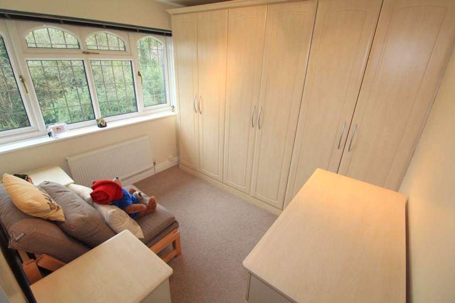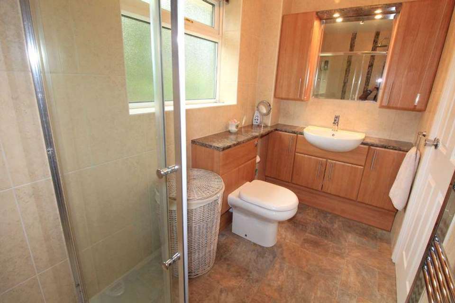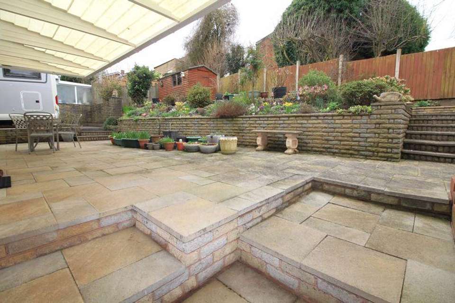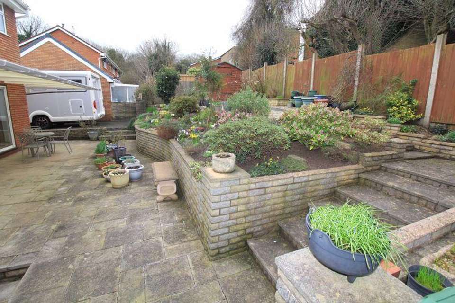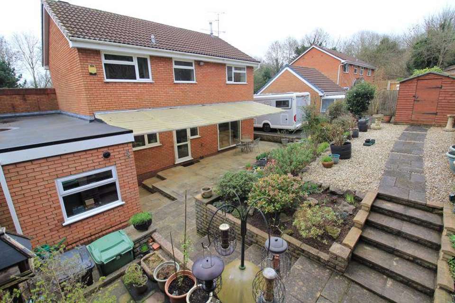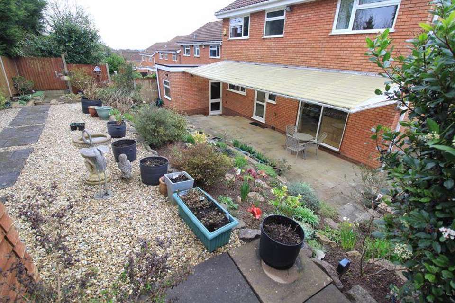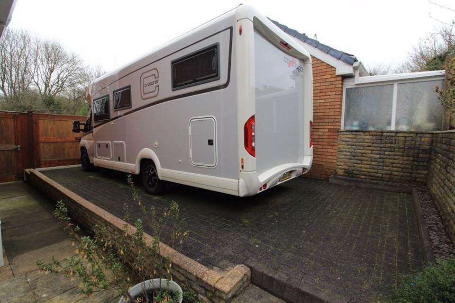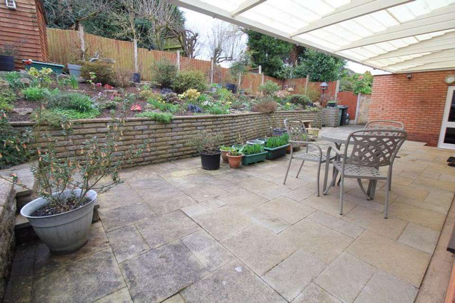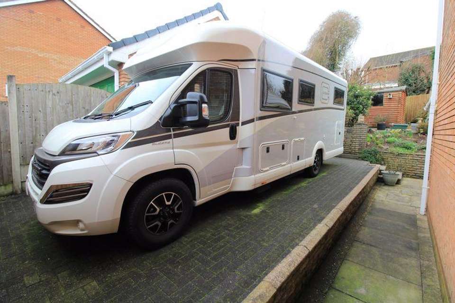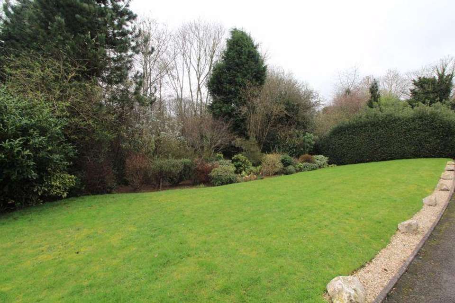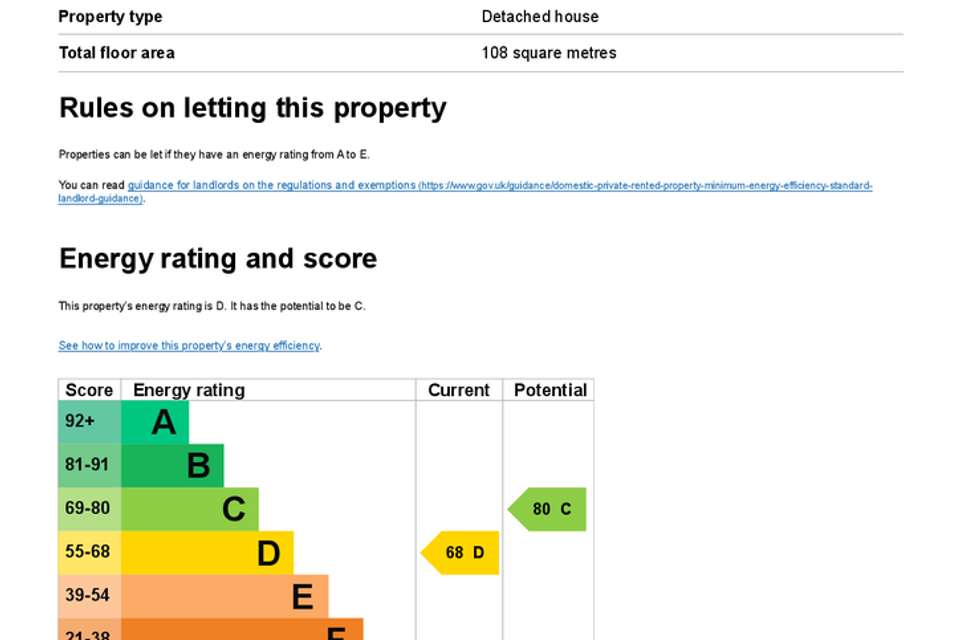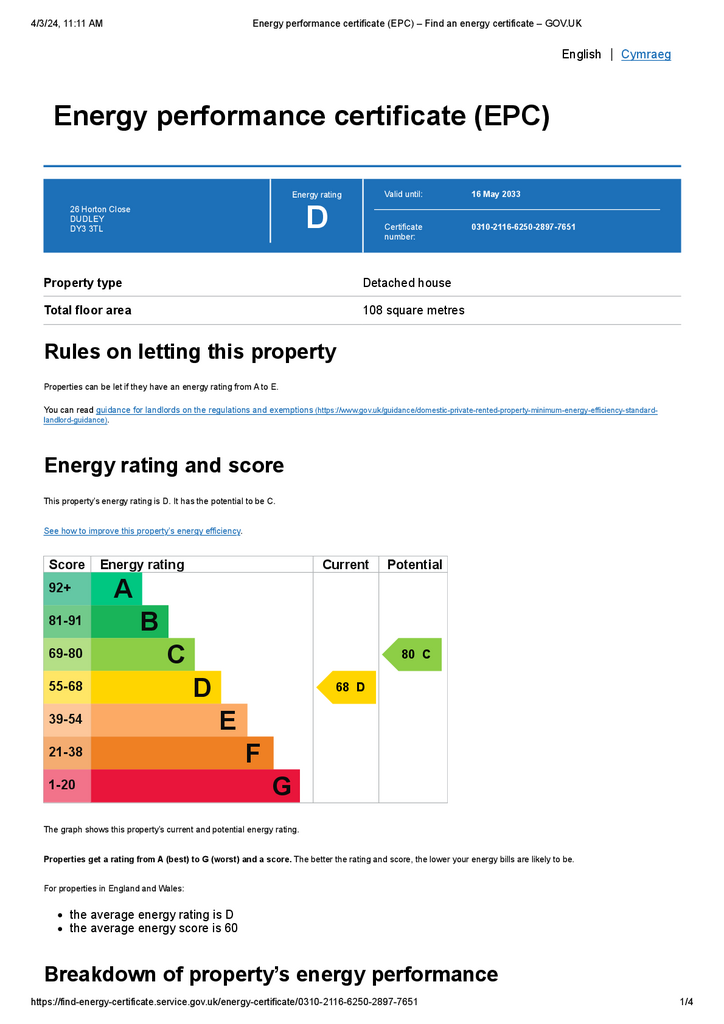4 bedroom detached house for sale
Horton Close, Dudley DY3detached house
bedrooms
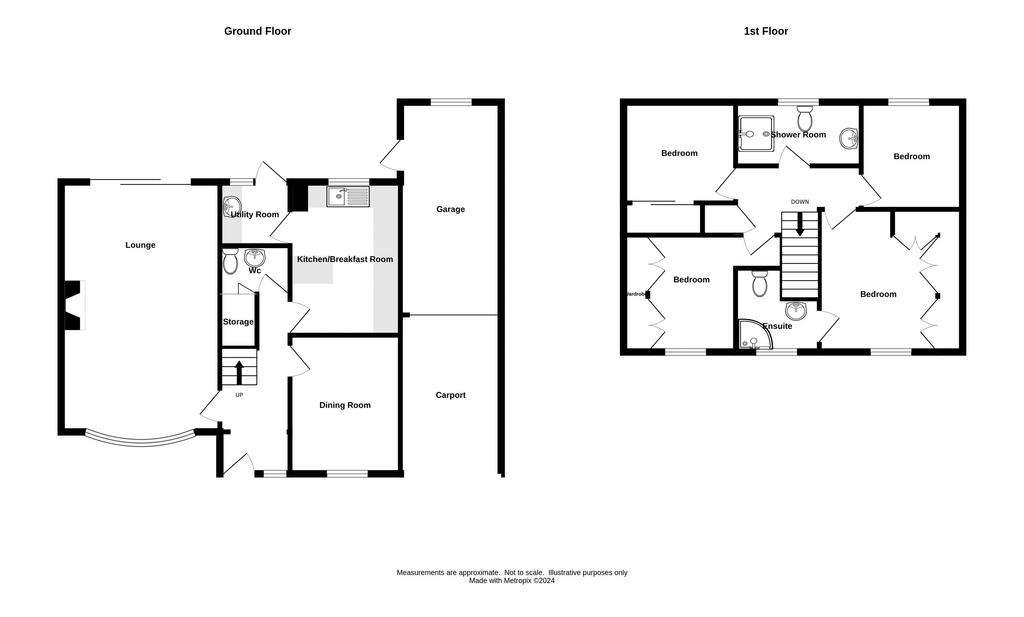
Property photos

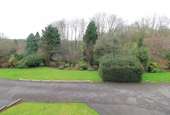


+28
Property description
PERFECTLY POSITIONED within peaceful nook of the NORTHWAY offering an STUNNING open aspect to front, is available a unique opportunity to acquire this FANTASTIC family home.Being stylishly presented and meticulously maintained both inside and out, this impressive DETACHED property also comprises; reception hallway, 20ft lounge, dining room, guest W/C with cloaks cupboard, ATTRACTIVE MODERN BREAKFAST KITCHEN with various integrated appliances, utility room, first floor landing, FOUR BEDROOMS (all with fitted wardrobes and ensuite shower room to Primary bedroom), modern fitted shower room, 18ft garage, car port, delightfully presented and well kept private rear garden which also benefits from double secure gated access to front that offers access & storage for Caravan & or Motorhome, driveway & garden to fore. EPC - D. Council Tax - E. Tenure - Freehold.Construction: Brick with a pitched interlocking tile roof and rubber flat roof to part of ground floor (garage). All mains services are connected. Broadband/Mobile coverage: checker.ofcom.org.uk/en-gb/broadbandcoverage/ BRANCH
Reception hallway
with under stairs storage and doors leading to;
Spacious lounge - 20' 0'' x 12' 9'' (6.09m x 3.88m)
Dining Room - 11' 1'' x 9' 1'' (3.38m x 2.77m)
Attractive Breakfast Kitchen - 12' 1'' x 8' 9'' (3.68m x 2.66m)
Utility Room - 5' 6'' x 5' 5'' (1.68m x 1.65m)
Guest WC - 5' 2'' x 4' 1'' (1.57m x 1.24m)
With under stairs storage/ cloak cupboard.
First floor landing
With airing cupboard loft access (with pull down ladder) & doors to.
Primary Bedroom - 11' 8'' x 11' 8'' (3.55m x 3.55m)
with a range of fitted wardrobes & storage.
Stylish En suite Shower Room - 7' 0'' x 6' 6'' (2.13m x 1.98m)
Not square.
Bedroom - 8' 2'' x 8' 1'' (2.49m x 2.46m)
Currently used as an office with built in desk and useful storage.
Bedroom - 10' 1'' x 8' 4'' (3.07m x 2.54m)
Having a range of built in wardrobes.
Bedroom - 9' 5'' x 8' 0'' (2.87m x 2.44m)
Having a range of built in wardrobes.
Modern Fitted Shower Room - 9' 7'' x 5' 0'' (2.92m x 1.52m)
Carport
Garage - 18' 2'' x 18' 2'' (5.53m x 5.53m)
With power and lighting.
Terrific Meticulously Maintained And Landscaped Private Rear Garden
With large sun canopy with parking/ space for motor home/ caravan.
Driveways To Both Sides Of Property Offering Ample Parking
Garden To Fore
Council Tax Band: E
Tenure: Freehold
Reception hallway
with under stairs storage and doors leading to;
Spacious lounge - 20' 0'' x 12' 9'' (6.09m x 3.88m)
Dining Room - 11' 1'' x 9' 1'' (3.38m x 2.77m)
Attractive Breakfast Kitchen - 12' 1'' x 8' 9'' (3.68m x 2.66m)
Utility Room - 5' 6'' x 5' 5'' (1.68m x 1.65m)
Guest WC - 5' 2'' x 4' 1'' (1.57m x 1.24m)
With under stairs storage/ cloak cupboard.
First floor landing
With airing cupboard loft access (with pull down ladder) & doors to.
Primary Bedroom - 11' 8'' x 11' 8'' (3.55m x 3.55m)
with a range of fitted wardrobes & storage.
Stylish En suite Shower Room - 7' 0'' x 6' 6'' (2.13m x 1.98m)
Not square.
Bedroom - 8' 2'' x 8' 1'' (2.49m x 2.46m)
Currently used as an office with built in desk and useful storage.
Bedroom - 10' 1'' x 8' 4'' (3.07m x 2.54m)
Having a range of built in wardrobes.
Bedroom - 9' 5'' x 8' 0'' (2.87m x 2.44m)
Having a range of built in wardrobes.
Modern Fitted Shower Room - 9' 7'' x 5' 0'' (2.92m x 1.52m)
Carport
Garage - 18' 2'' x 18' 2'' (5.53m x 5.53m)
With power and lighting.
Terrific Meticulously Maintained And Landscaped Private Rear Garden
With large sun canopy with parking/ space for motor home/ caravan.
Driveways To Both Sides Of Property Offering Ample Parking
Garden To Fore
Council Tax Band: E
Tenure: Freehold
Interested in this property?
Council tax
First listed
2 weeks agoEnergy Performance Certificate
Horton Close, Dudley DY3
Marketed by
Taylors Estate Agents - Sedgley 2a Dudley Street Sedgley, West Midlands DY3 1SBPlacebuzz mortgage repayment calculator
Monthly repayment
The Est. Mortgage is for a 25 years repayment mortgage based on a 10% deposit and a 5.5% annual interest. It is only intended as a guide. Make sure you obtain accurate figures from your lender before committing to any mortgage. Your home may be repossessed if you do not keep up repayments on a mortgage.
Horton Close, Dudley DY3 - Streetview
DISCLAIMER: Property descriptions and related information displayed on this page are marketing materials provided by Taylors Estate Agents - Sedgley. Placebuzz does not warrant or accept any responsibility for the accuracy or completeness of the property descriptions or related information provided here and they do not constitute property particulars. Please contact Taylors Estate Agents - Sedgley for full details and further information.



