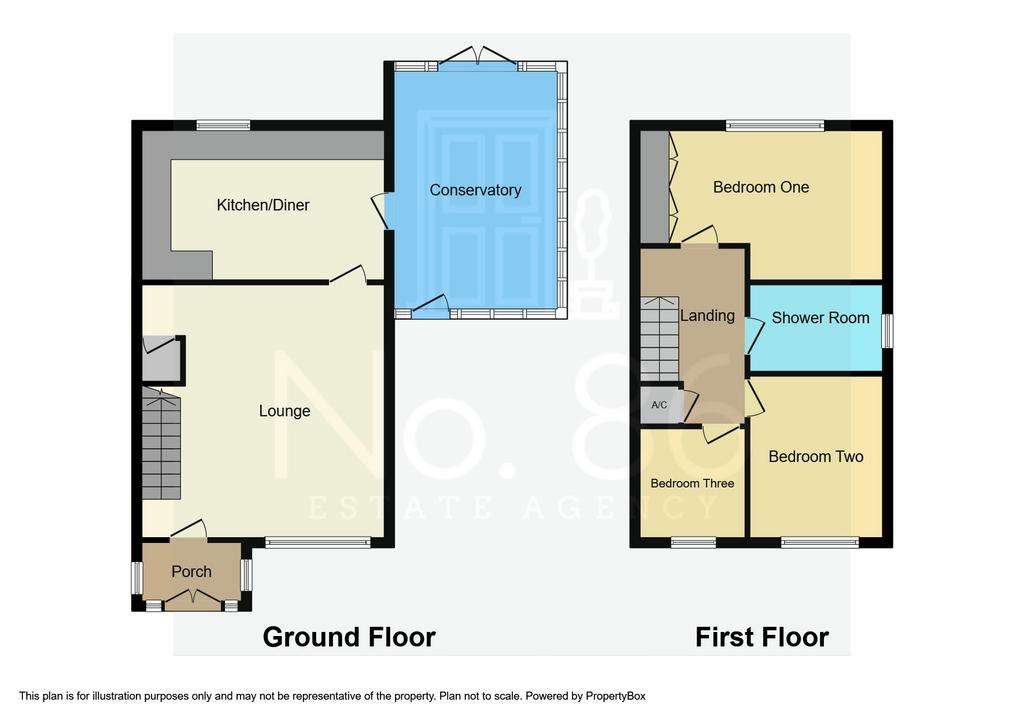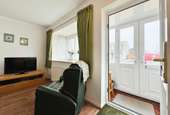3 bedroom semi-detached house for sale
Carmarthenshire, SA14semi-detached house
bedrooms

Property photos




+25
Property description
Welcome to your new home in Heol Plas Isaf, Llanelli! This charming 3 bedroom semi-detached property is a perfect place for you and your family to settle down. With a spacious layout and great features, you'll fall in love with this property from the moment you step inside.
As you enter, you are greeted by a bright and welcoming porch that leads to the heart of the home. The living room is the perfect space to relax and unwind after a long day. It's large bay style window to the front floods the room with natural light, creating a warm and inviting atmosphere.
The kitchen in this property is a dream come true for any aspiring chef. With ample countertop space, modern appliances, and plenty of storage, preparing delicious meals for family and friends will be a breeze. The adjacent conservatory area offers a great space for a chillout zone or dining space.
Upstairs, you will find three well-proportioned bedrooms that are perfect for growing families. Each bedroom offers a comfortable space to relax and rest, and the neutral decor allows you to personalize the rooms according to your own style. The third bedroom is a perfect dressing room or home office space.
The modern shower room is tastefully designed and features a walk in shower, sink in vanity unit, and toilet, offering convenience for everyone.
The outdoor space of this property is equally impressive. Enjoy lazy summer afternoons in the private and well-maintained garden, perfect for BBQs, gardening, or simply soaking up the sun. There is ample space for children to play and for you to create a green oasis of your own.
The garden features two decked area and a low maintenance patch of lawn. There is also space for a good sized storage shed.
To the front of the property there is a driveway for ample off road parking and a front decorative stone area providing further off road parking.
Don't miss out on the opportunity to make this wonderful property your new home. Contact us today to arrange a viewing and see for yourself the charm and potential that this house has to offer. You won't be disappointed!
Entrance Entered via uPVC double doors into:
Porch Space for shoes and coats, uPVC double glazed windows to side elevations, uPVC double glazed door into:
Lounge 4.27m x 5.77m Wooden effect laminate flooring, decorative fireplace, bay style window, uPVC double glazed window to front elevation, radiator, stairs to first floor accommodation, understairs storage cupboard, door into:
Kitchen/Diner 4.49m x 2.45m Fitted with a range of modern matching wall and base units in sage green with complimentary work surface over, space for freestanding cooker, wall mounted 'glowworm' condensing boiler in matching unit, space for freestanding appliances, including fridge/freezer, washing machine and tumble dryer, 1/2 bowl sink with mixer tap, uPVC double glazed window to rear elevation, sage green tiled splashback, wooden effect laminate flooring, radiator, uPVC double glazed door into:
Conservatory 3.92m x 2.37m Of uPVC double glazed and poly-carbonate roof construction, uPVC double glazed patio doors to rear, uPVC double glazed door to side elevation.
Landing Carpeted underfoot, loft access, storage cupboard over stairs housing hot water tank, radiator, doors into:
Bedroom One 2.65m x 3.96m Wooden effect flooring, built in wardrobes, uPVC double glazed window to rear elevation, venetian blinds, radiator.
Bedroom Two 3.22m x 2,31m Wooden effect flooring, uPVC double glazed window to front elevation, venetian blinds, radiator.
Bedroom Three 1.83m x 1.98m Carpeted underfoot, radiator, uPVC double glazed window to front elevation.
Shower Room 1.35m x 2.30m Fitted with a modern three piece white suite comprising of W/C, walk in shower with glass screen, sink set in vanity unit, wooden effect laminate flooring, uPVC double glazed window to side elevation, towel rail.
External To the rear of the property there is a fully enclosed, low maintenance rear garden featuring two sun deck areas, small lawn area and space for storage shed.To the front of the property, there is a large driveway providing off road parking and a decorative stone area, path leading to front entrance, gated side access to rear garden.
As you enter, you are greeted by a bright and welcoming porch that leads to the heart of the home. The living room is the perfect space to relax and unwind after a long day. It's large bay style window to the front floods the room with natural light, creating a warm and inviting atmosphere.
The kitchen in this property is a dream come true for any aspiring chef. With ample countertop space, modern appliances, and plenty of storage, preparing delicious meals for family and friends will be a breeze. The adjacent conservatory area offers a great space for a chillout zone or dining space.
Upstairs, you will find three well-proportioned bedrooms that are perfect for growing families. Each bedroom offers a comfortable space to relax and rest, and the neutral decor allows you to personalize the rooms according to your own style. The third bedroom is a perfect dressing room or home office space.
The modern shower room is tastefully designed and features a walk in shower, sink in vanity unit, and toilet, offering convenience for everyone.
The outdoor space of this property is equally impressive. Enjoy lazy summer afternoons in the private and well-maintained garden, perfect for BBQs, gardening, or simply soaking up the sun. There is ample space for children to play and for you to create a green oasis of your own.
The garden features two decked area and a low maintenance patch of lawn. There is also space for a good sized storage shed.
To the front of the property there is a driveway for ample off road parking and a front decorative stone area providing further off road parking.
Don't miss out on the opportunity to make this wonderful property your new home. Contact us today to arrange a viewing and see for yourself the charm and potential that this house has to offer. You won't be disappointed!
Entrance Entered via uPVC double doors into:
Porch Space for shoes and coats, uPVC double glazed windows to side elevations, uPVC double glazed door into:
Lounge 4.27m x 5.77m Wooden effect laminate flooring, decorative fireplace, bay style window, uPVC double glazed window to front elevation, radiator, stairs to first floor accommodation, understairs storage cupboard, door into:
Kitchen/Diner 4.49m x 2.45m Fitted with a range of modern matching wall and base units in sage green with complimentary work surface over, space for freestanding cooker, wall mounted 'glowworm' condensing boiler in matching unit, space for freestanding appliances, including fridge/freezer, washing machine and tumble dryer, 1/2 bowl sink with mixer tap, uPVC double glazed window to rear elevation, sage green tiled splashback, wooden effect laminate flooring, radiator, uPVC double glazed door into:
Conservatory 3.92m x 2.37m Of uPVC double glazed and poly-carbonate roof construction, uPVC double glazed patio doors to rear, uPVC double glazed door to side elevation.
Landing Carpeted underfoot, loft access, storage cupboard over stairs housing hot water tank, radiator, doors into:
Bedroom One 2.65m x 3.96m Wooden effect flooring, built in wardrobes, uPVC double glazed window to rear elevation, venetian blinds, radiator.
Bedroom Two 3.22m x 2,31m Wooden effect flooring, uPVC double glazed window to front elevation, venetian blinds, radiator.
Bedroom Three 1.83m x 1.98m Carpeted underfoot, radiator, uPVC double glazed window to front elevation.
Shower Room 1.35m x 2.30m Fitted with a modern three piece white suite comprising of W/C, walk in shower with glass screen, sink set in vanity unit, wooden effect laminate flooring, uPVC double glazed window to side elevation, towel rail.
External To the rear of the property there is a fully enclosed, low maintenance rear garden featuring two sun deck areas, small lawn area and space for storage shed.To the front of the property, there is a large driveway providing off road parking and a decorative stone area, path leading to front entrance, gated side access to rear garden.
Council tax
First listed
2 weeks agoCarmarthenshire, SA14
Placebuzz mortgage repayment calculator
Monthly repayment
The Est. Mortgage is for a 25 years repayment mortgage based on a 10% deposit and a 5.5% annual interest. It is only intended as a guide. Make sure you obtain accurate figures from your lender before committing to any mortgage. Your home may be repossessed if you do not keep up repayments on a mortgage.
Carmarthenshire, SA14 - Streetview
DISCLAIMER: Property descriptions and related information displayed on this page are marketing materials provided by No. 86 Estate Agency - Pontarddulais. Placebuzz does not warrant or accept any responsibility for the accuracy or completeness of the property descriptions or related information provided here and they do not constitute property particulars. Please contact No. 86 Estate Agency - Pontarddulais for full details and further information.





























