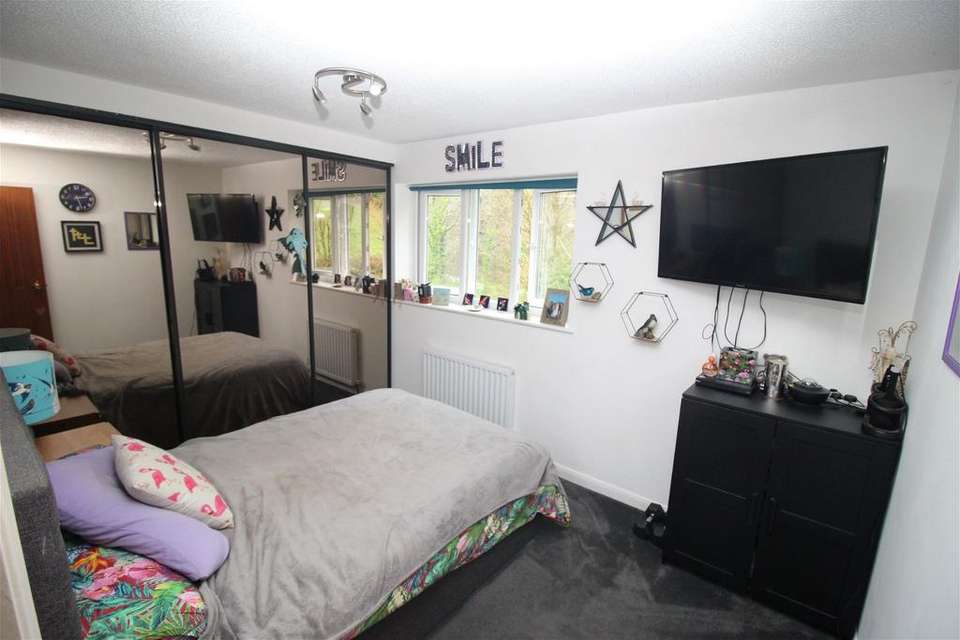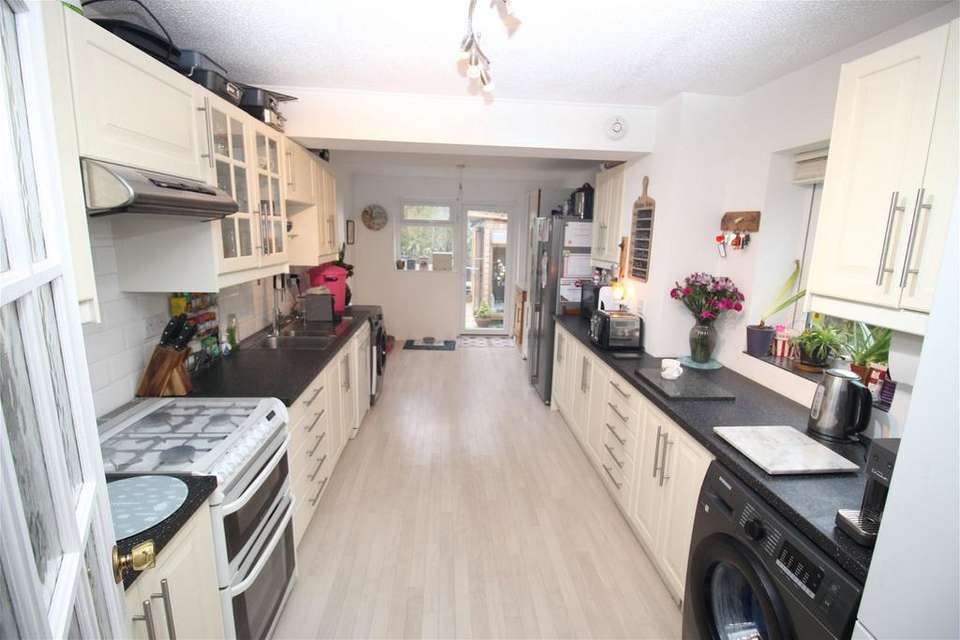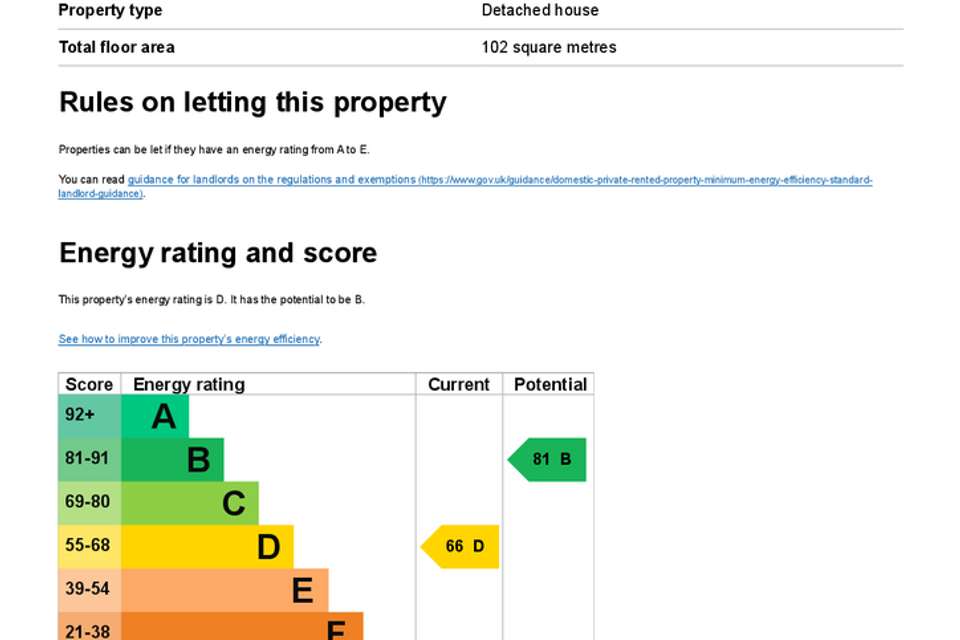4 bedroom detached house for sale
Cole Lane, Ivybridge PL21detached house
bedrooms
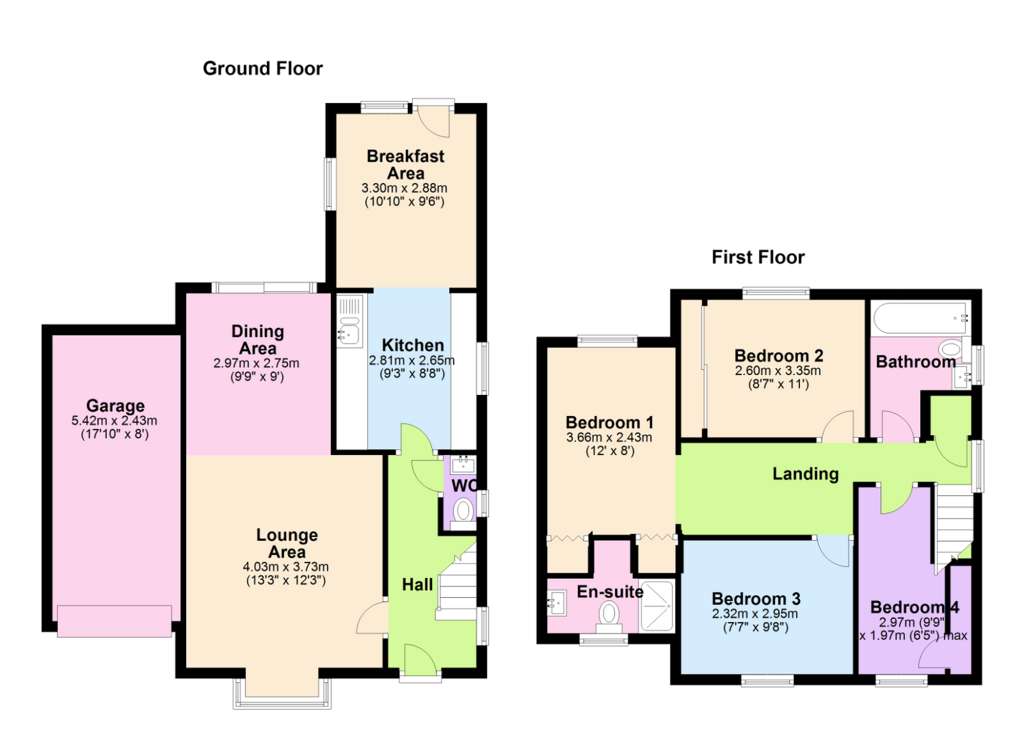
Property photos


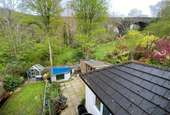

+8
Property description
A 4 bedroom detached house set towards the end of this extremely popular cul de sac on the eastern side of Ivybridge convenient for schooling. The house offers an entrance hall, cloakroom, lounge/diner and kitchen/breakfast room on the ground floor, together with the 4 bedrooms, en suite shower and bathroom on the upper floor. There is a garage and rear garden backing onto woodland and the viaduct. The property is Upvc double glazed and gas centrally heated. EPC D 66.Ground FloorEntrance HallEntrance door, stairs to first floor, Upvc double glazed window to side.Lounge Area - 4m x 3.76m (13'1" x 12'4")An open plan room to the dining area with Upvc double glazed bay window to front.Dining Area - 2.97m x 2.77m (9'8" x 9'1")Patio doors to rear garden, an open plan room to the lounge area.Kitchen Area - 2.84m x 2.63m (9'3" x 8'7")Open plan to the breakfast area with modern range of base units, wall cupboards and work surfaces, single drainer one and a half bowl sink with mixer tap, gas cooker point, Upvc double glazed window to side.Breakfast Area - 2.89m x 3.3m (9'5" x 10'9")Open plan to the kitchen with Upvc double glazed door to exterior and windows to rear and side.CloakroomUpvc double glazed window to side, low level WC and wash basin.First FloorLandingUpvc double glazed window to side, boiler cupboard housing gas central heating boiler.Bedroom 1 - 3.68m x 2.42m (12'0" x 7'11")Built in wardrobes, Upvc double glazed window to rear.En Suite ShowerWith shower cubicle, low level WC and wash basin, Upvc double glazed window to front.Bedroom 2 - 3.38m x 2.61m (11'1" x 8'6")Built in wardrobes to full wall width, Upvc double glazed window to rear.Bedroom 3 - 2.95m x 2.34m (9'8" x 7'8")Upvc double glazed window to front, radiator.Bedroom 4 - 2.92m x 1.98m (9'6" x 6'5")Upvc double glazed window to front, radiator.Bathroom/WC - 1.92m x 1.86m (6'3" x 6'1")With bath, low level WC and wash basin, Upvc double glazed window to side.ExteriorThe house has a small front garden with driveway at side to the garage. The rear garden backs onto woodland and a viaduct with it being part lawned and part paved with fish pond and a timber shed.Garage - 5.4m x 2.42m (17'8" x 7'11")With up and over door, mezzanine storage level, door to garden.Council TaxBand D.
Interested in this property?
Council tax
First listed
Over a month agoEnergy Performance Certificate
Cole Lane, Ivybridge PL21
Marketed by
Millington Tunnicliff - Ivybridge 19 Fore St Ivybridge, Devon PL21 9ABPlacebuzz mortgage repayment calculator
Monthly repayment
The Est. Mortgage is for a 25 years repayment mortgage based on a 10% deposit and a 5.5% annual interest. It is only intended as a guide. Make sure you obtain accurate figures from your lender before committing to any mortgage. Your home may be repossessed if you do not keep up repayments on a mortgage.
Cole Lane, Ivybridge PL21 - Streetview
DISCLAIMER: Property descriptions and related information displayed on this page are marketing materials provided by Millington Tunnicliff - Ivybridge. Placebuzz does not warrant or accept any responsibility for the accuracy or completeness of the property descriptions or related information provided here and they do not constitute property particulars. Please contact Millington Tunnicliff - Ivybridge for full details and further information.





