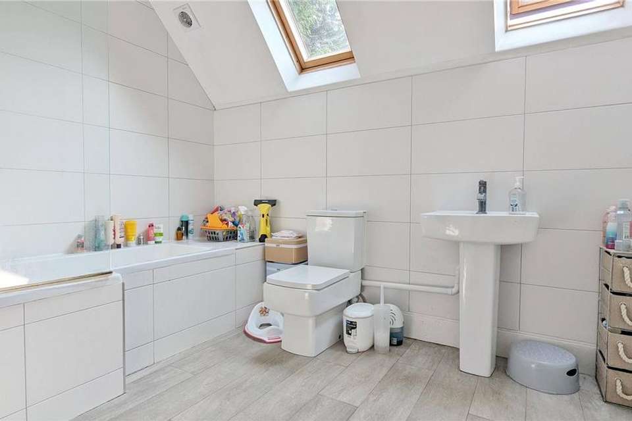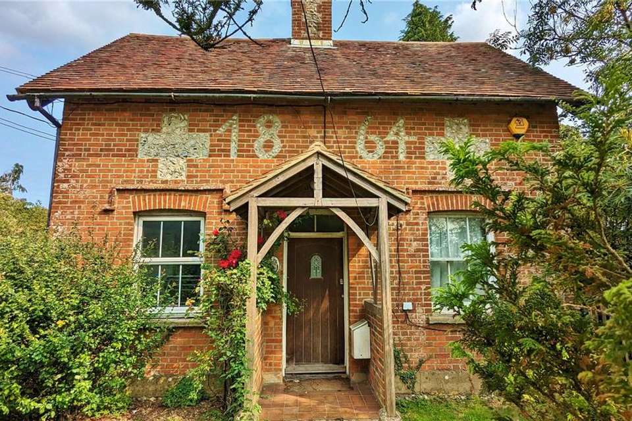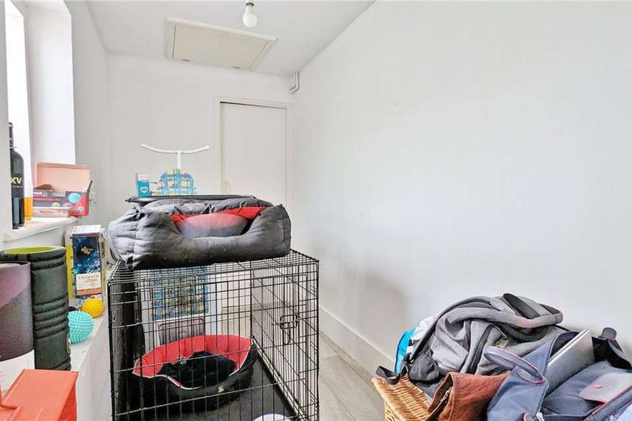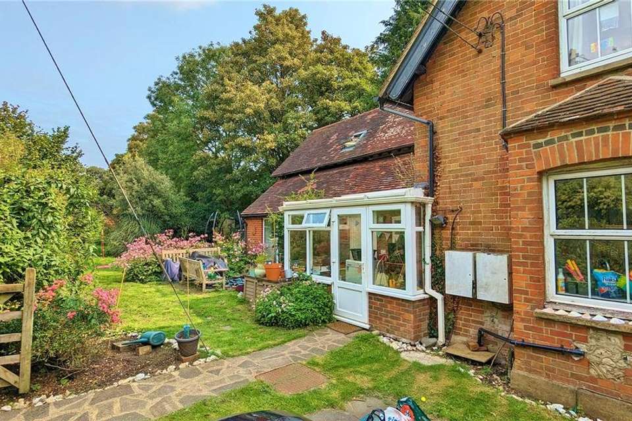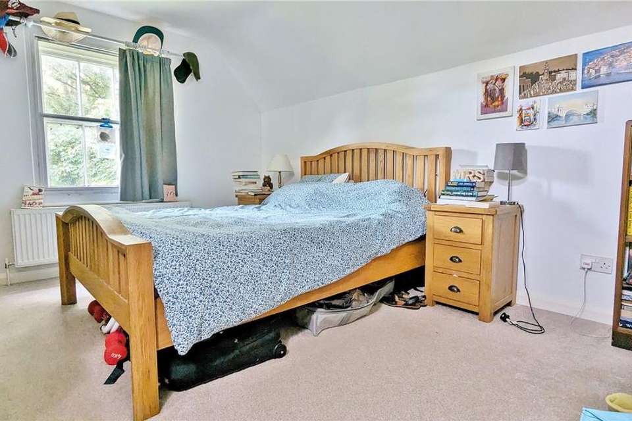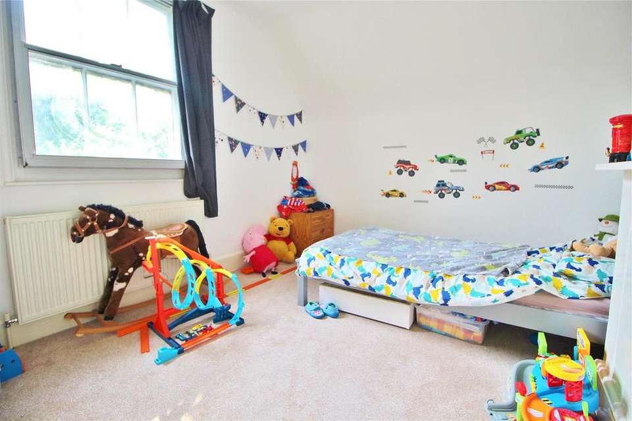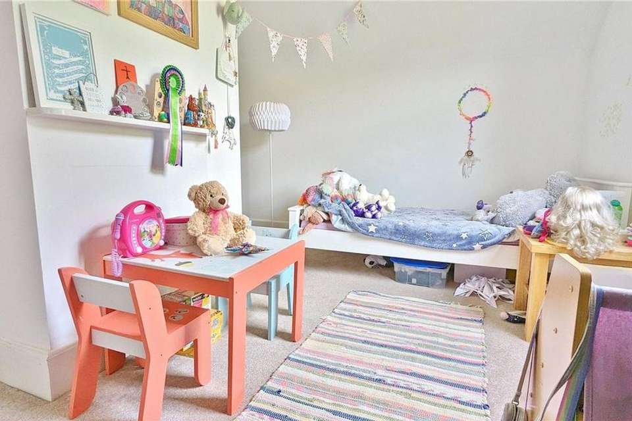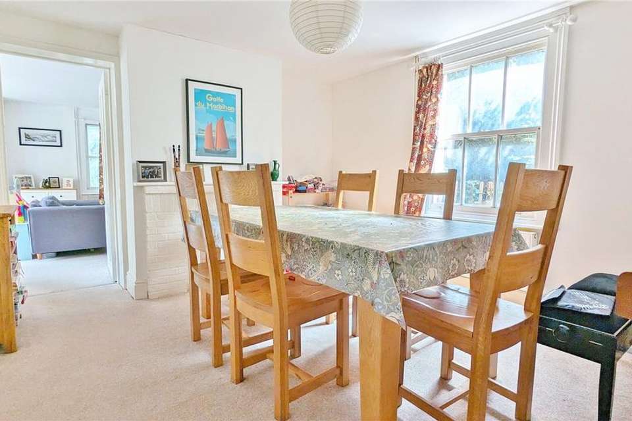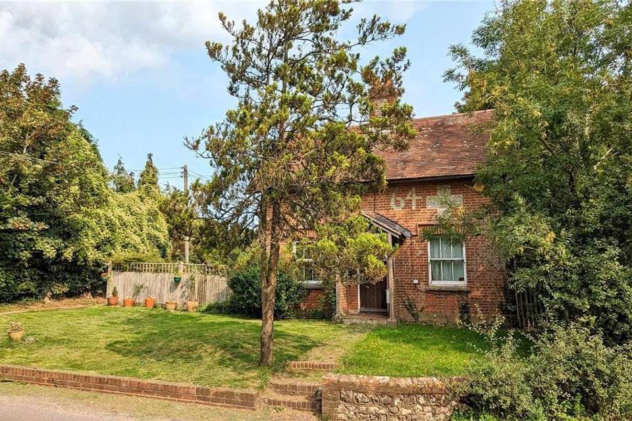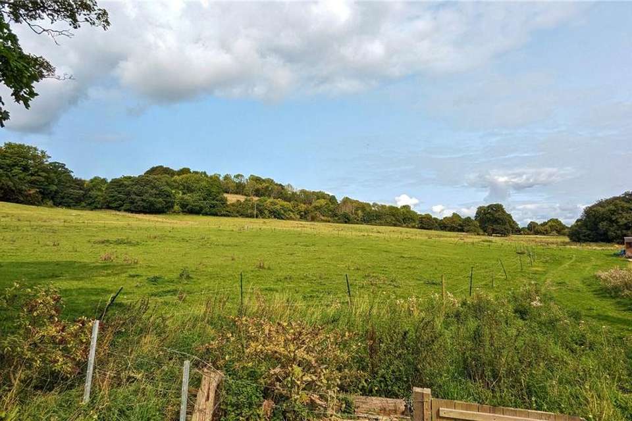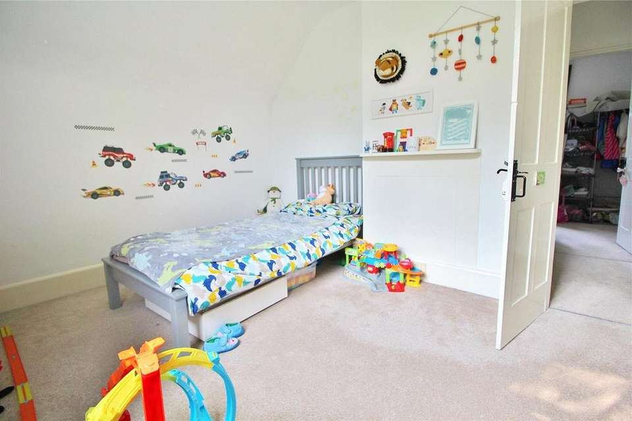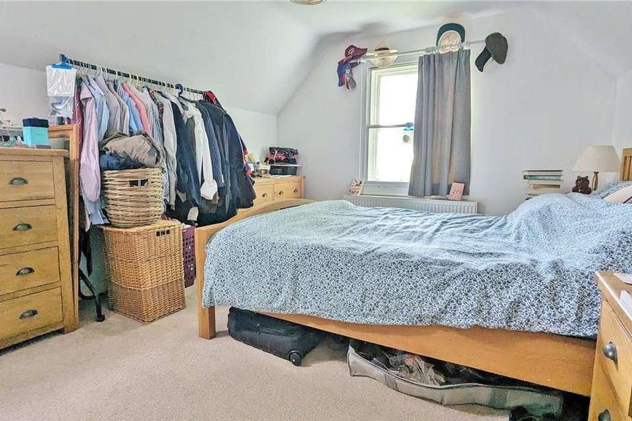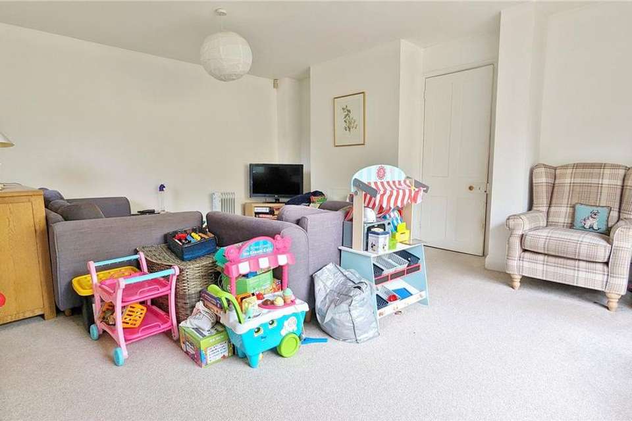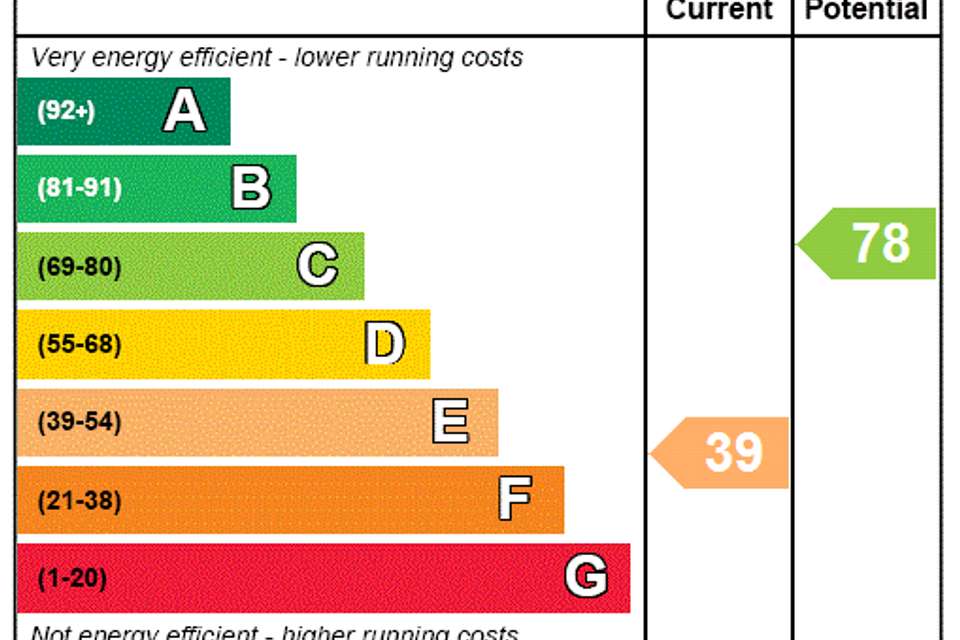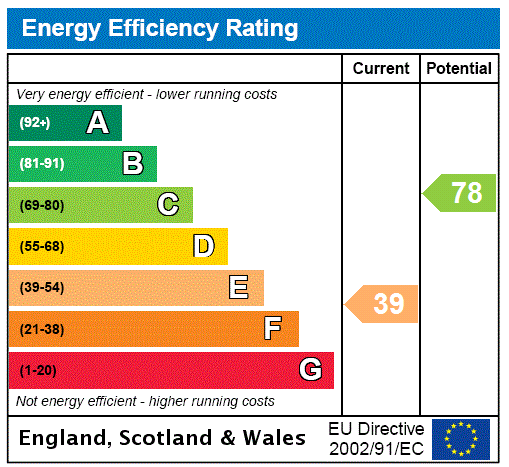4 bedroom detached house for sale
West Sussex, RH20detached house
bedrooms
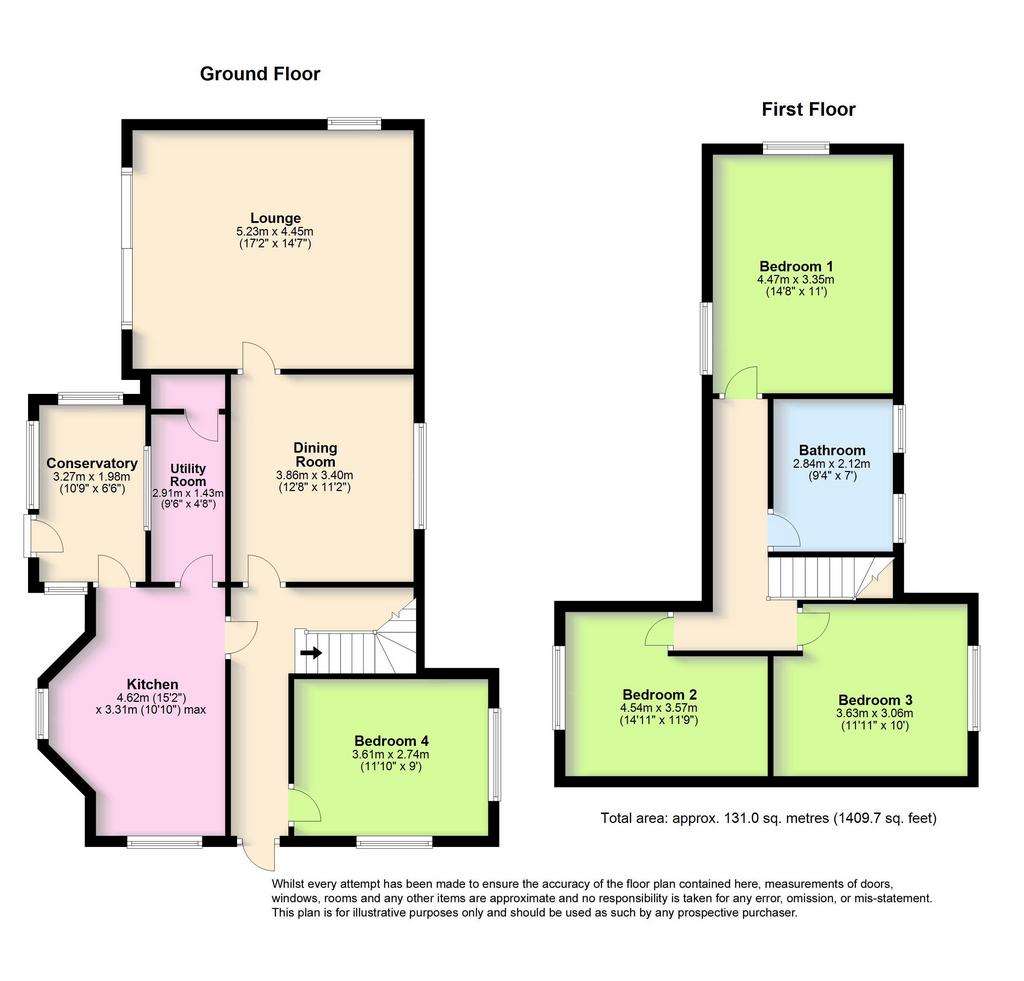
Property photos

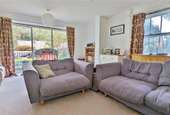
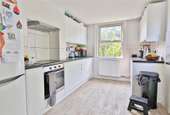
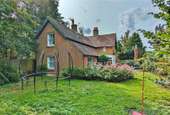
+14
Property description
A unique opportunity to purchase this 3 bedroom detached house originally built in 1864. Situated in a rural position, near to the grounds of the prestigious Windlesham House School overlooking fields.
Opposite the property is an area reserved for parking which can comfortably house two vehicles. Positioned on a large plot with garden to three sides. The path, through the laid to lawn front garden, leads up to the front door, positioned under a pretty, wooden framed, external porch. Entering the property, you will firstly come to a very versatile room on the right. Currently set up as a ground floor bedroom, a comfortable double, it could just as easily be a study or snug. On the opposite side of the hall is the kitchen, a bright, modern space with dual aspect windows and an abundance of cupboard space. Off the kitchen is the very convenient utility room, perfect for keeping white goods and further storage space out of the kitchen. The conservatory is also located off the kitchen, with a side access door leading to the garden. Back through the hall, you will next come to the dining room. A large room currently large enough to house both a 6-seater dining table as well as a piano. Through the dining room you find yourself in the generously sized lounge. An extended room, with a dual aspect from the large sash window along with the sliding doors, leading out to the garden. Moving to the first floor you will find the 3 remaining double bedrooms and the bathroom. The landing is spacious, with useful storage space built in. Bedrooms 2 & 3 are similarly sized rooms, both large enough to house double beds as well as further wardrobes. Bedroom 2, in particular, benefits from a West facing window offering fantastic views over the fields. The bathroom is remarkably sized with modern fittings. Large, light tiles adorn the walls and the room is fitted with bath, with shower overhead, WC & hand basin with 2 velux windows. Bedroom 1 is a large and light room, offering a dual aspect from the sash window overlooking the rear garden and the west facing velux looking out to the fields beyond.
The private garden wraps around the rear and the West side of the property. With its Westerly facing aspect and its size culminating in a very sunny garden. Mainly laid to lawn, the garden also has large flower beds and surrounded by tall trees and shrubs to give privacy.
Council Tax Band D
Opposite the property is an area reserved for parking which can comfortably house two vehicles. Positioned on a large plot with garden to three sides. The path, through the laid to lawn front garden, leads up to the front door, positioned under a pretty, wooden framed, external porch. Entering the property, you will firstly come to a very versatile room on the right. Currently set up as a ground floor bedroom, a comfortable double, it could just as easily be a study or snug. On the opposite side of the hall is the kitchen, a bright, modern space with dual aspect windows and an abundance of cupboard space. Off the kitchen is the very convenient utility room, perfect for keeping white goods and further storage space out of the kitchen. The conservatory is also located off the kitchen, with a side access door leading to the garden. Back through the hall, you will next come to the dining room. A large room currently large enough to house both a 6-seater dining table as well as a piano. Through the dining room you find yourself in the generously sized lounge. An extended room, with a dual aspect from the large sash window along with the sliding doors, leading out to the garden. Moving to the first floor you will find the 3 remaining double bedrooms and the bathroom. The landing is spacious, with useful storage space built in. Bedrooms 2 & 3 are similarly sized rooms, both large enough to house double beds as well as further wardrobes. Bedroom 2, in particular, benefits from a West facing window offering fantastic views over the fields. The bathroom is remarkably sized with modern fittings. Large, light tiles adorn the walls and the room is fitted with bath, with shower overhead, WC & hand basin with 2 velux windows. Bedroom 1 is a large and light room, offering a dual aspect from the sash window overlooking the rear garden and the west facing velux looking out to the fields beyond.
The private garden wraps around the rear and the West side of the property. With its Westerly facing aspect and its size culminating in a very sunny garden. Mainly laid to lawn, the garden also has large flower beds and surrounded by tall trees and shrubs to give privacy.
Council Tax Band D
Interested in this property?
Council tax
First listed
Over a month agoEnergy Performance Certificate
West Sussex, RH20
Marketed by
Michael Jones & Company - Findon 156 Findon Road Findon Valley, West Sussex BN14 0ELPlacebuzz mortgage repayment calculator
Monthly repayment
The Est. Mortgage is for a 25 years repayment mortgage based on a 10% deposit and a 5.5% annual interest. It is only intended as a guide. Make sure you obtain accurate figures from your lender before committing to any mortgage. Your home may be repossessed if you do not keep up repayments on a mortgage.
West Sussex, RH20 - Streetview
DISCLAIMER: Property descriptions and related information displayed on this page are marketing materials provided by Michael Jones & Company - Findon. Placebuzz does not warrant or accept any responsibility for the accuracy or completeness of the property descriptions or related information provided here and they do not constitute property particulars. Please contact Michael Jones & Company - Findon for full details and further information.





