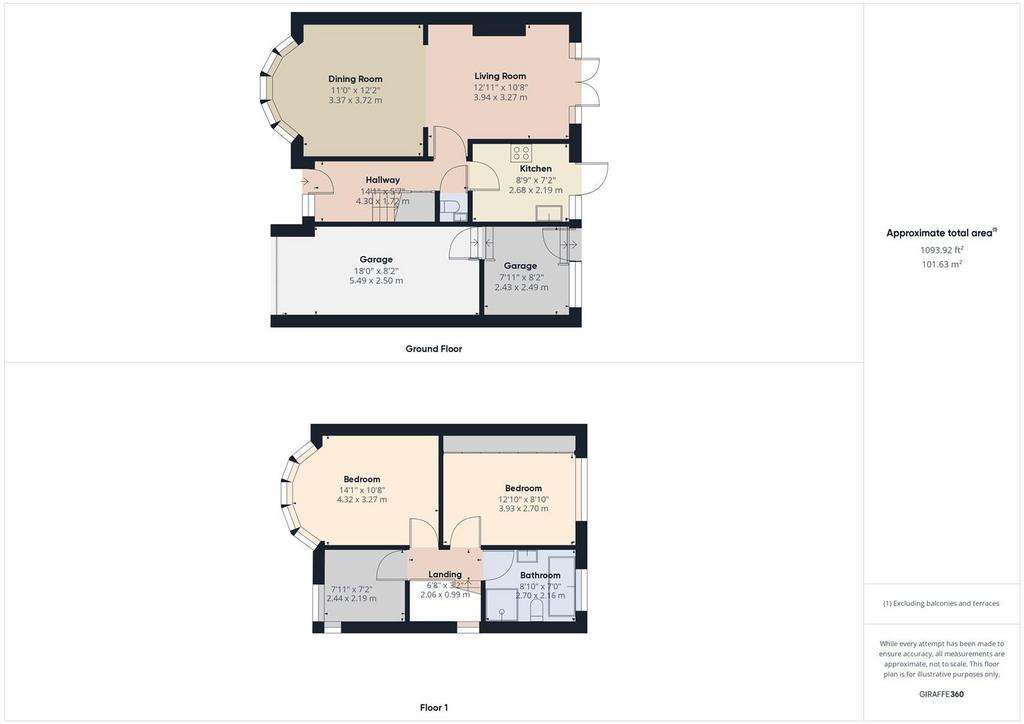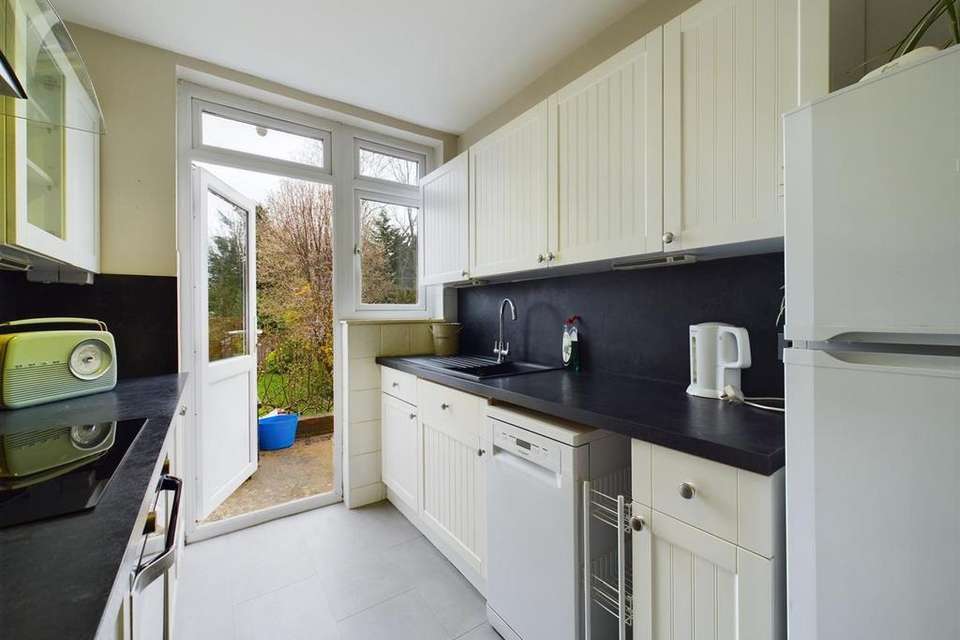3 bedroom semi-detached house for sale
Walnut Way, Buckhurst Hillsemi-detached house
bedrooms

Property photos




+18
Property description
Located in the desirable neighbourhood of Buckhurst Hill situated within close proximity to Roding Valley and
Buckhurst Hill stations with excellent transport links to London is this charming 3 bedroom semi detached family home. The property has great potential for extending and further comprises through lounge/diner, ground floor cloakroom, fitted kitchen and first floor bath/shower room. Additional highlights of this residence include utility/garage with electric roller shutter door, good size mature garden with an abundance of shrubs, trees and timber shed and OFF ROAD PARKING for two vehicles. The property is offered for sale with NO ONWARD CHAIN. Viewing day Saturday 23rd March. Call us on[use Contact Agent Button] to arrange a viewing.
Reception Hall - Parquet flooring, radiator, stairs to first floor, storage cupboard, doors to:-
Cloakroom - W.C. and wash hand basin.
Kitchen - 2.703 x 2.163 (8'10" x 7'1") - Range of base and eye level units, work surface area incorporating single drainer sink unit with mixer tap, electric hob, oven beneath and extractor hood above, space for fridge/freezer, dishwasher, double glazed door and side window to rear garden.
Dining Area - 4.178 x 3.704 (13'8" x 12'1") - Double glazed bay window with blinds to front aspect, wall light points and radiator and parquet flooring. Open to:-
Lounge Area - 4.176 x 3.276 (13'8" x 10'8") - Double glazed French doors and windows to rear garden, parquet flooring, feature fireplace and double radiator.
First Floor Landing Area - Double glazed stained glass window to flank, fitted carpet, access to loft and doors to:-
Bedroom One - 4.409 x 3.296 (14'5" x 10'9") - Double glazed bay window to front aspect, fitted carpet and radiator.
Bedroom Two - 3.947 x 2.698 (12'11" x 8'10") - Double glazed window to rear aspect, range of fitted wardrobes, fitted carpet and radiator.
Bedroom Three - 2.461 x 2.188 (8'0" x 7'2") - Double glazed corner window, fitted carpet and radiator.
Bath/Shower Room - 2.699 x 2.154 (8'10" x 7'0") - Modern white suite comprising bath, double wash hand basin with drawers beneath, corner shower cubicle, tiled walls and floor, heated towel radiator and double glazed obscure window to rear aspect.
Attached Garage/Utility - Electric roller shutter door, wall mounted gas central heating boiler.
Utility Area (Off Garage) - 2.467 x 2.426 (8'1" x 7'11") - Plumbing for washing machine and tumble dryer.
Rear Garden - Large mature garden South East facing, patio area with steps down to lawn area, flower/shrub borders, mature trees and timber shed to rear. Access to utility/garage.
Disclaimer - Whilst every care has been taken to ensure the accuracy of these particulars, such accuracy cannot be guaranteed, and therefore does not constitute any part of an offer or contract. The agent has not tested any apparatus, equipment, fixtures , fittings or services and so does not verify they are in working order, fit for purpose, or within ownership of the sellers, therefore the buyer cannot assume any information is correct. Photographs of the interior of the property are given purely to give an indication of décor, style etc., and does not imply that any furniture/fittings etc., are included.
Buckhurst Hill stations with excellent transport links to London is this charming 3 bedroom semi detached family home. The property has great potential for extending and further comprises through lounge/diner, ground floor cloakroom, fitted kitchen and first floor bath/shower room. Additional highlights of this residence include utility/garage with electric roller shutter door, good size mature garden with an abundance of shrubs, trees and timber shed and OFF ROAD PARKING for two vehicles. The property is offered for sale with NO ONWARD CHAIN. Viewing day Saturday 23rd March. Call us on[use Contact Agent Button] to arrange a viewing.
Reception Hall - Parquet flooring, radiator, stairs to first floor, storage cupboard, doors to:-
Cloakroom - W.C. and wash hand basin.
Kitchen - 2.703 x 2.163 (8'10" x 7'1") - Range of base and eye level units, work surface area incorporating single drainer sink unit with mixer tap, electric hob, oven beneath and extractor hood above, space for fridge/freezer, dishwasher, double glazed door and side window to rear garden.
Dining Area - 4.178 x 3.704 (13'8" x 12'1") - Double glazed bay window with blinds to front aspect, wall light points and radiator and parquet flooring. Open to:-
Lounge Area - 4.176 x 3.276 (13'8" x 10'8") - Double glazed French doors and windows to rear garden, parquet flooring, feature fireplace and double radiator.
First Floor Landing Area - Double glazed stained glass window to flank, fitted carpet, access to loft and doors to:-
Bedroom One - 4.409 x 3.296 (14'5" x 10'9") - Double glazed bay window to front aspect, fitted carpet and radiator.
Bedroom Two - 3.947 x 2.698 (12'11" x 8'10") - Double glazed window to rear aspect, range of fitted wardrobes, fitted carpet and radiator.
Bedroom Three - 2.461 x 2.188 (8'0" x 7'2") - Double glazed corner window, fitted carpet and radiator.
Bath/Shower Room - 2.699 x 2.154 (8'10" x 7'0") - Modern white suite comprising bath, double wash hand basin with drawers beneath, corner shower cubicle, tiled walls and floor, heated towel radiator and double glazed obscure window to rear aspect.
Attached Garage/Utility - Electric roller shutter door, wall mounted gas central heating boiler.
Utility Area (Off Garage) - 2.467 x 2.426 (8'1" x 7'11") - Plumbing for washing machine and tumble dryer.
Rear Garden - Large mature garden South East facing, patio area with steps down to lawn area, flower/shrub borders, mature trees and timber shed to rear. Access to utility/garage.
Disclaimer - Whilst every care has been taken to ensure the accuracy of these particulars, such accuracy cannot be guaranteed, and therefore does not constitute any part of an offer or contract. The agent has not tested any apparatus, equipment, fixtures , fittings or services and so does not verify they are in working order, fit for purpose, or within ownership of the sellers, therefore the buyer cannot assume any information is correct. Photographs of the interior of the property are given purely to give an indication of décor, style etc., and does not imply that any furniture/fittings etc., are included.
Interested in this property?
Council tax
First listed
Over a month agoEnergy Performance Certificate
Walnut Way, Buckhurst Hill
Marketed by
Peter Andrews Residential Sales & Lettings - South Woodford 114 George Lane South Woodford, London E18 1ADPlacebuzz mortgage repayment calculator
Monthly repayment
The Est. Mortgage is for a 25 years repayment mortgage based on a 10% deposit and a 5.5% annual interest. It is only intended as a guide. Make sure you obtain accurate figures from your lender before committing to any mortgage. Your home may be repossessed if you do not keep up repayments on a mortgage.
Walnut Way, Buckhurst Hill - Streetview
DISCLAIMER: Property descriptions and related information displayed on this page are marketing materials provided by Peter Andrews Residential Sales & Lettings - South Woodford. Placebuzz does not warrant or accept any responsibility for the accuracy or completeness of the property descriptions or related information provided here and they do not constitute property particulars. Please contact Peter Andrews Residential Sales & Lettings - South Woodford for full details and further information.























