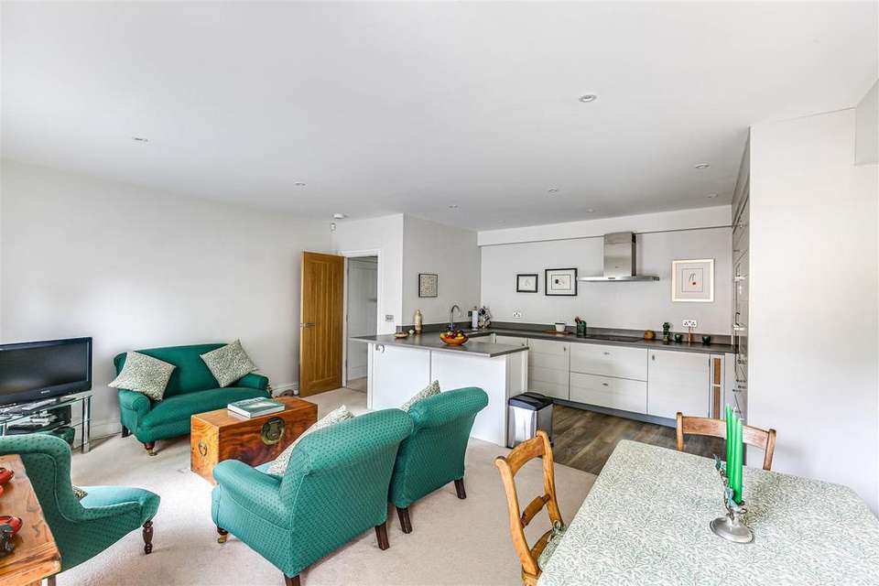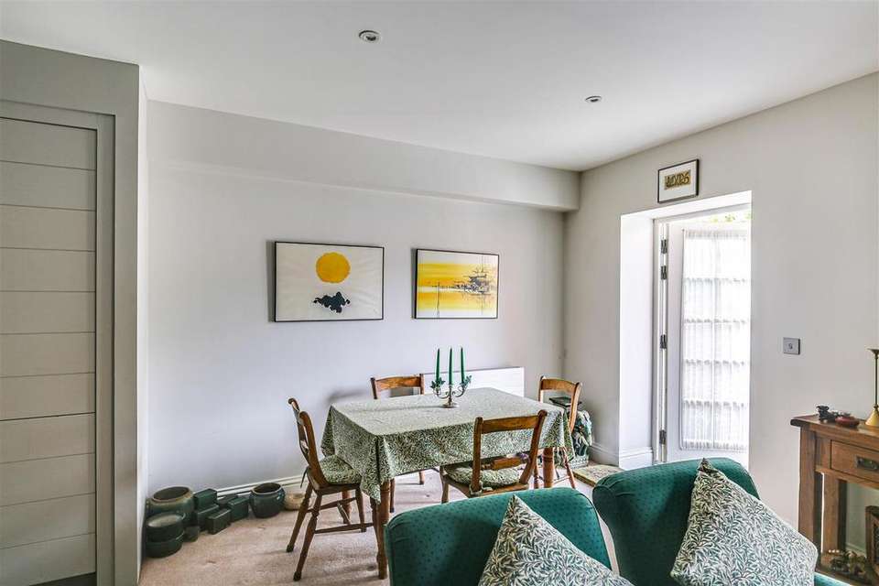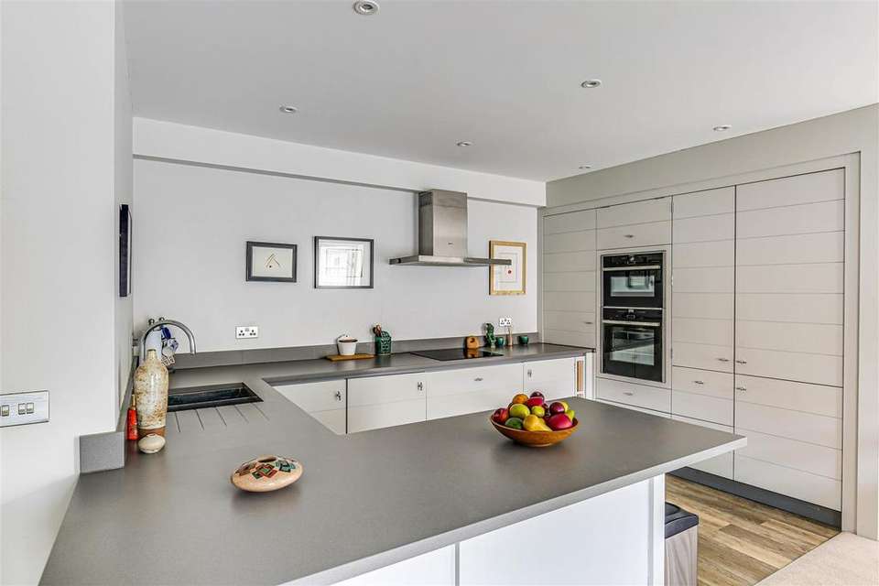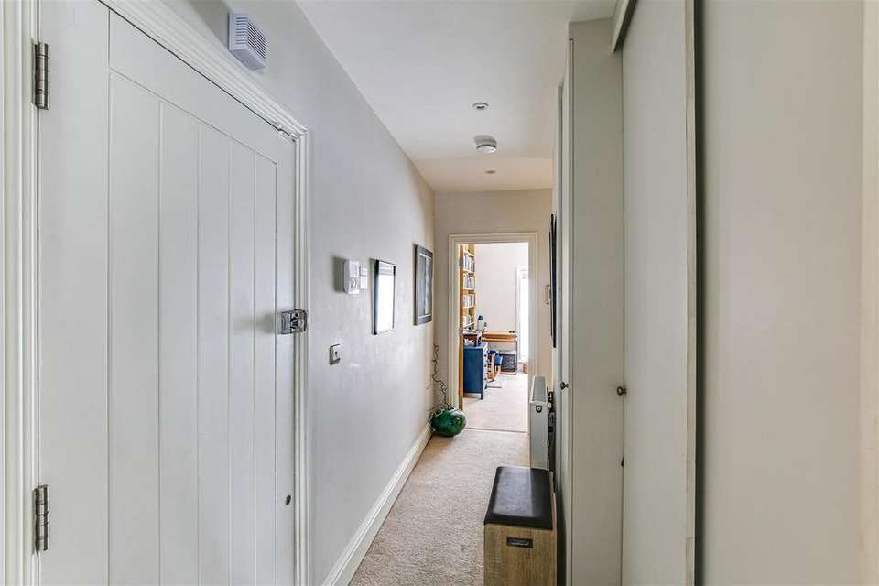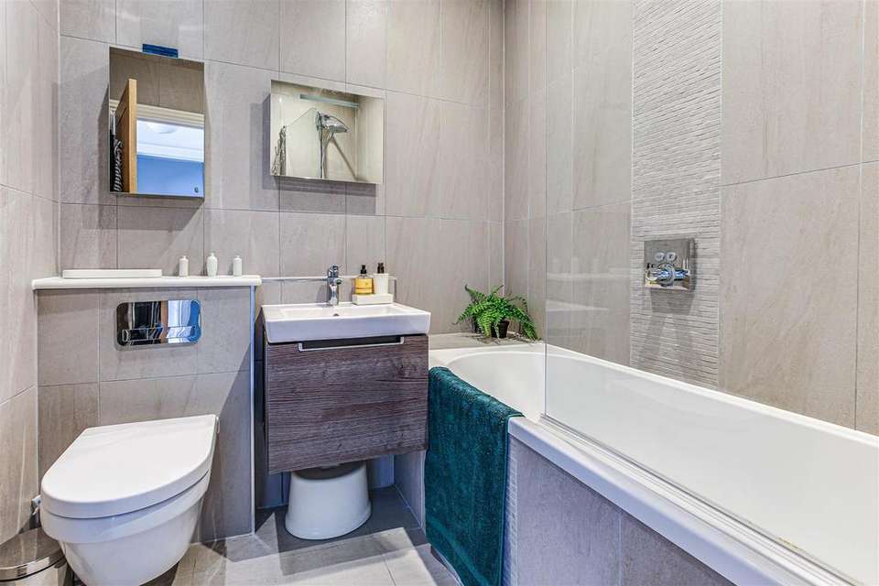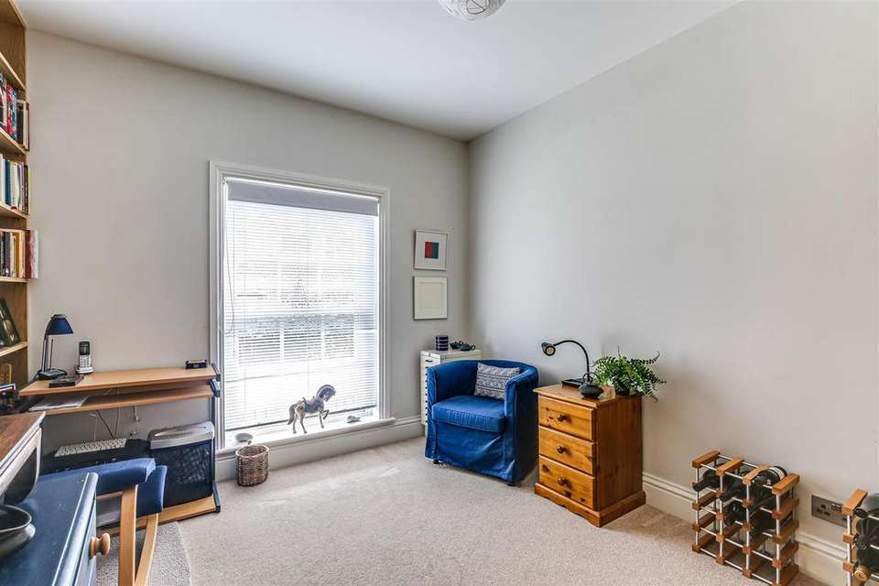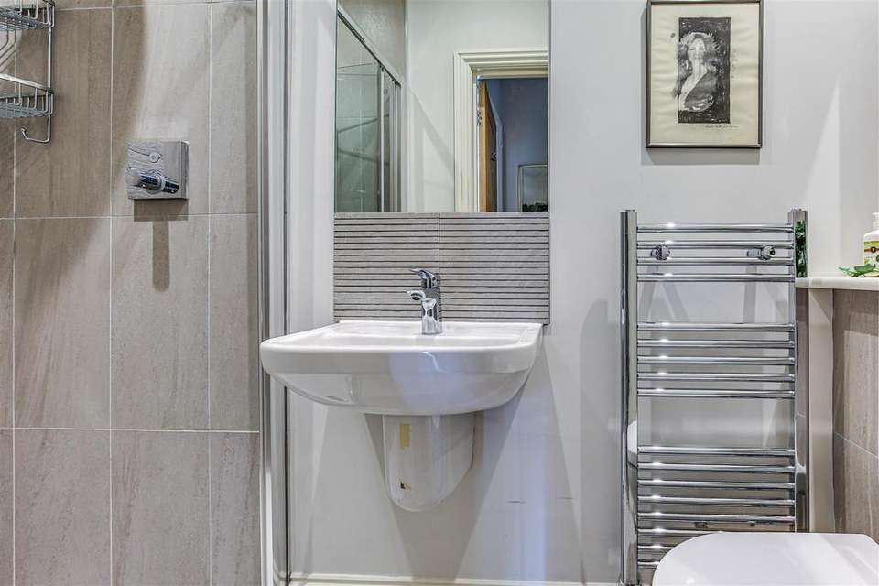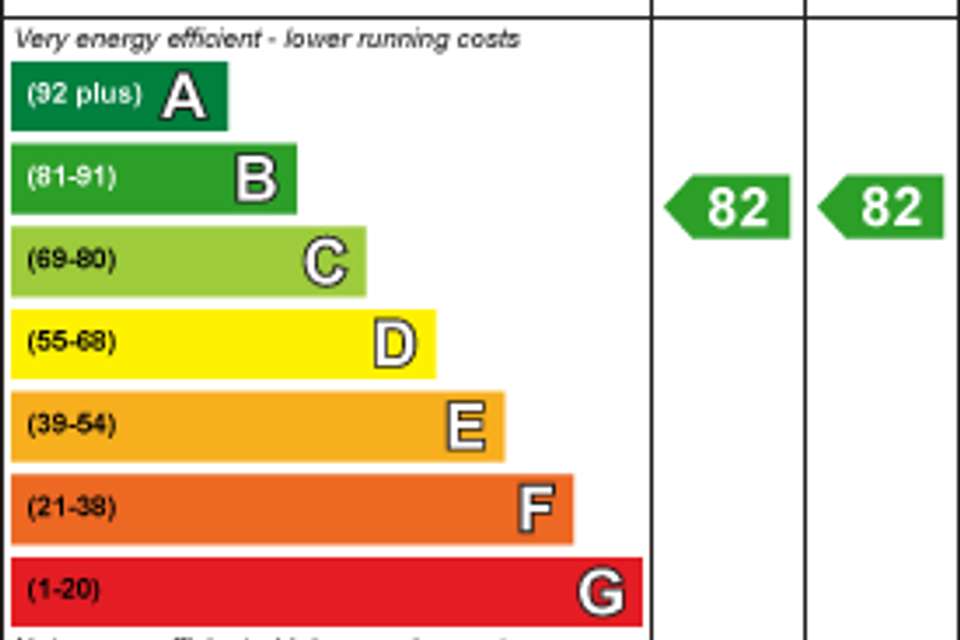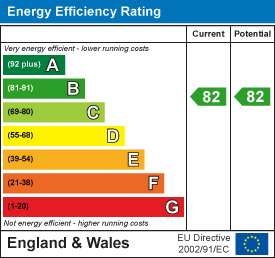2 bedroom flat for sale
High Street, Westerham TN16flat
bedrooms
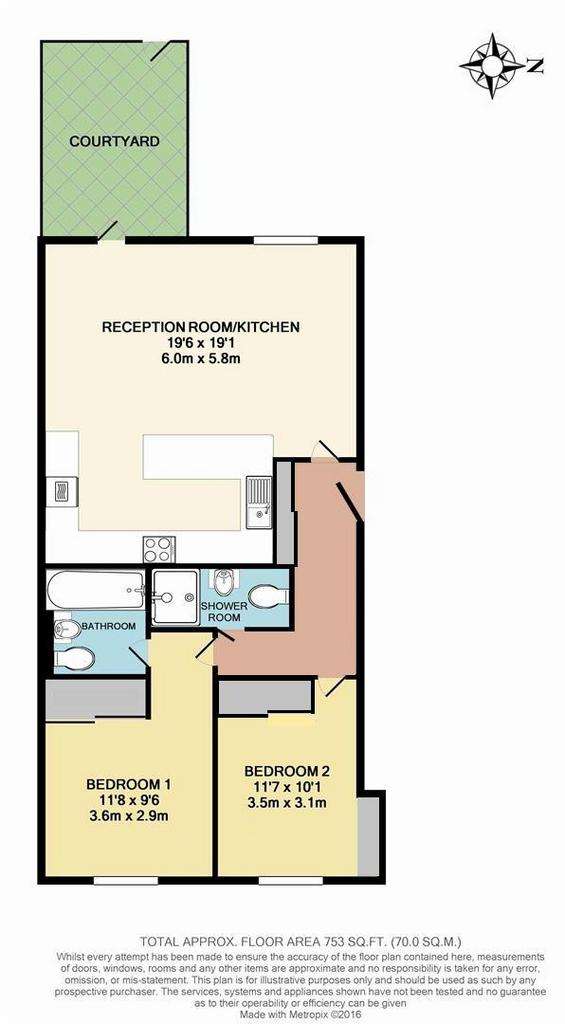
Property photos


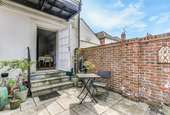
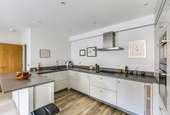
+10
Property description
OFFERED WITH THE BENEFIT OF NO ONWARD CHAIN, GATED PARKING & PRIVATE COURTYARD GARDEN. A spacious and superbly appointed entrance level apartment within this exclusive development of just six apartments, formed in 2016 via the sensitive conversion of a historic coaching inn.
Finished to a luxury specification throughout, neutrally decorated and blending period features such as high ceilings and sash windows with contemporary fixtures and fittings, the apartment offers well-proportioned accommodation centred around a striking open plan kitchen/living space with access to a unique private courtyard garden. A gate from here leads directly to the allocated parking space within the secure residents' car park.
There are two double sized bedrooms, each appointed with fitted wardrobe cupboards, with an en suite bathroom to the principal bedroom & an additional shower room. Style is balanced with practicality via the integration of bespoke storage solutions, which have been cleverly designed to make best use of the available space.
The apartment is offered with an outstanding lease of 111 years and the remainder of a 10 year BLP build warranty guarantee.
Westerham's wide range of amenities, independent boutiques and eateries are but a couple of minutes' walk away.
POINTS OF NOTE:
. Welcoming entrance hall with NACOSS approved intruder alarm keypad and entry-phone system. Bespoke fitted storage to include a sliding door, shelved cupboards with accompanying coats' closet and tall 'utility' cupboard (housing the meters), ideal for an ironing board, vacuum etc
. High specification Neptune fitted kitchen in a neutral painted finish offering comprehensive storage via cupboards and drawers, with Silestone work surfaces/upstands over, an impressive peninsular breakfast island and bespoke pantry cabinet with oak fittings. Integrated NEFF electric induction hob with fitted stainless steel extractor canopy over, electric oven/grill and additional multifunctional oven, washer/dryer, full-size dishwasher and tall fridge/freezer. Cupboard housing a wall-mounted gas-fired Vaillant combi-boiler. Open aspect to the spacious sitting room with dining area and door opening to the private courtyard garden
. Spacious main bedroom with fitted louvred blinds and triple sliding oak door wardrove providing hanging space and shelving. En suite bathroom comprising a Villeroy & Boch bath with filler system, Hansgrohe shower over and folding glass screen, wall hung Villeroy & Boch vanity console with storage drawer and modern mixer tap, concealed cistern Hansgrohe WC, heated chrome, ladder style towel rail, localised wall tiling and floor tiling
. Additional double sized bedroom with fitted wardrobe and alcove bookshelves
. Shower room incorporating an enclosure with Hansgrohe shower system and hinged glass door, concealed cistern WC, wall-hung Villeroy & Boch basin, wall/floor tiling and a chrome heated towel rail
. Three steps from the kitchen-living-dining room descend to a private courtyard garden with external double power socket, providing a great space for relaxing and dining in the warmer months of the year. Tall wrought iron railings to the rear with matching gate opening to:
. Allocated parking space located immediately behind
. SKY preparation and Cat 5/6 Wiring
. Preparation for a SONOS wireless speaker system
. Remainder of the 10 year BLP warranty guarantee
LOCATION:
The apartment is conveniently located within a short, flat walk of Westerham town centre, with its historic High Street which is home to a comprehensive range of local shopping facilities to include numerous independent boutiques, together with a broad selection of cafes, pubs and restaurants. The popular commuter towns of Sevenoaks and Oxted, with their fast and frequent services to London (journey times circa 30-40 minutes) are situated to the east and west of Westerham respectively.
The town itself is surrounded by some of the finest countryside in Kent with a plethora of leisure and recreational options to choose from.
SERVICES, OUTGOINGS & INFORMATION:
Mains water, drainage, gas and electricity
Council Tax Band: C (Sevenoaks)
EPC: B
Finished to a luxury specification throughout, neutrally decorated and blending period features such as high ceilings and sash windows with contemporary fixtures and fittings, the apartment offers well-proportioned accommodation centred around a striking open plan kitchen/living space with access to a unique private courtyard garden. A gate from here leads directly to the allocated parking space within the secure residents' car park.
There are two double sized bedrooms, each appointed with fitted wardrobe cupboards, with an en suite bathroom to the principal bedroom & an additional shower room. Style is balanced with practicality via the integration of bespoke storage solutions, which have been cleverly designed to make best use of the available space.
The apartment is offered with an outstanding lease of 111 years and the remainder of a 10 year BLP build warranty guarantee.
Westerham's wide range of amenities, independent boutiques and eateries are but a couple of minutes' walk away.
POINTS OF NOTE:
. Welcoming entrance hall with NACOSS approved intruder alarm keypad and entry-phone system. Bespoke fitted storage to include a sliding door, shelved cupboards with accompanying coats' closet and tall 'utility' cupboard (housing the meters), ideal for an ironing board, vacuum etc
. High specification Neptune fitted kitchen in a neutral painted finish offering comprehensive storage via cupboards and drawers, with Silestone work surfaces/upstands over, an impressive peninsular breakfast island and bespoke pantry cabinet with oak fittings. Integrated NEFF electric induction hob with fitted stainless steel extractor canopy over, electric oven/grill and additional multifunctional oven, washer/dryer, full-size dishwasher and tall fridge/freezer. Cupboard housing a wall-mounted gas-fired Vaillant combi-boiler. Open aspect to the spacious sitting room with dining area and door opening to the private courtyard garden
. Spacious main bedroom with fitted louvred blinds and triple sliding oak door wardrove providing hanging space and shelving. En suite bathroom comprising a Villeroy & Boch bath with filler system, Hansgrohe shower over and folding glass screen, wall hung Villeroy & Boch vanity console with storage drawer and modern mixer tap, concealed cistern Hansgrohe WC, heated chrome, ladder style towel rail, localised wall tiling and floor tiling
. Additional double sized bedroom with fitted wardrobe and alcove bookshelves
. Shower room incorporating an enclosure with Hansgrohe shower system and hinged glass door, concealed cistern WC, wall-hung Villeroy & Boch basin, wall/floor tiling and a chrome heated towel rail
. Three steps from the kitchen-living-dining room descend to a private courtyard garden with external double power socket, providing a great space for relaxing and dining in the warmer months of the year. Tall wrought iron railings to the rear with matching gate opening to:
. Allocated parking space located immediately behind
. SKY preparation and Cat 5/6 Wiring
. Preparation for a SONOS wireless speaker system
. Remainder of the 10 year BLP warranty guarantee
LOCATION:
The apartment is conveniently located within a short, flat walk of Westerham town centre, with its historic High Street which is home to a comprehensive range of local shopping facilities to include numerous independent boutiques, together with a broad selection of cafes, pubs and restaurants. The popular commuter towns of Sevenoaks and Oxted, with their fast and frequent services to London (journey times circa 30-40 minutes) are situated to the east and west of Westerham respectively.
The town itself is surrounded by some of the finest countryside in Kent with a plethora of leisure and recreational options to choose from.
SERVICES, OUTGOINGS & INFORMATION:
Mains water, drainage, gas and electricity
Council Tax Band: C (Sevenoaks)
EPC: B
Interested in this property?
Council tax
First listed
Over a month agoEnergy Performance Certificate
High Street, Westerham TN16
Marketed by
James Millard Estate Agents - Westerham 1 & 2 The Grange, High Street Westerham TN16 1AHPlacebuzz mortgage repayment calculator
Monthly repayment
The Est. Mortgage is for a 25 years repayment mortgage based on a 10% deposit and a 5.5% annual interest. It is only intended as a guide. Make sure you obtain accurate figures from your lender before committing to any mortgage. Your home may be repossessed if you do not keep up repayments on a mortgage.
High Street, Westerham TN16 - Streetview
DISCLAIMER: Property descriptions and related information displayed on this page are marketing materials provided by James Millard Estate Agents - Westerham. Placebuzz does not warrant or accept any responsibility for the accuracy or completeness of the property descriptions or related information provided here and they do not constitute property particulars. Please contact James Millard Estate Agents - Westerham for full details and further information.





