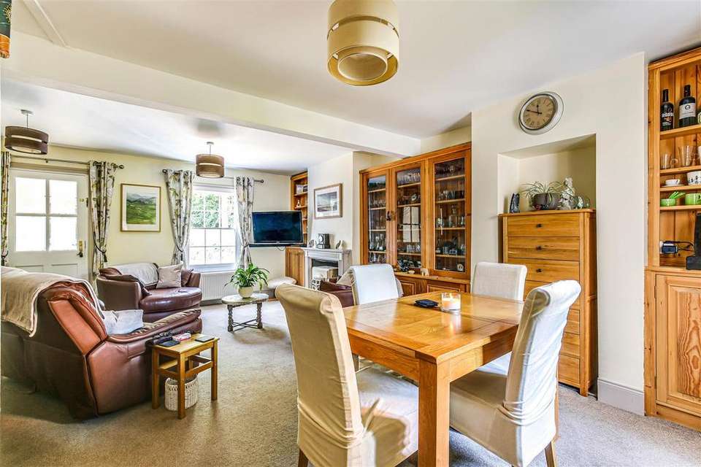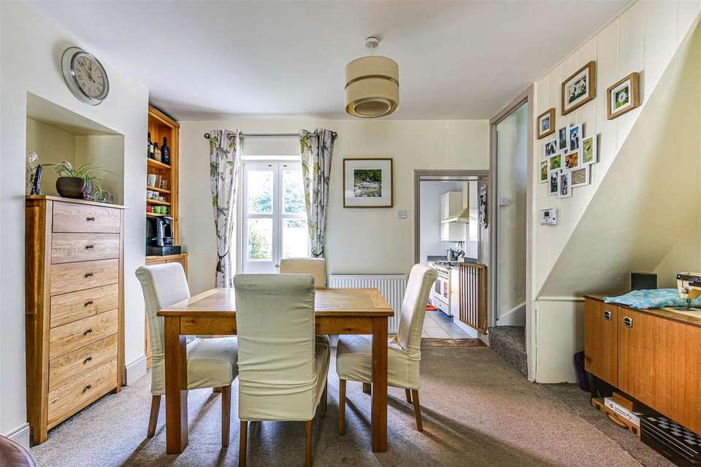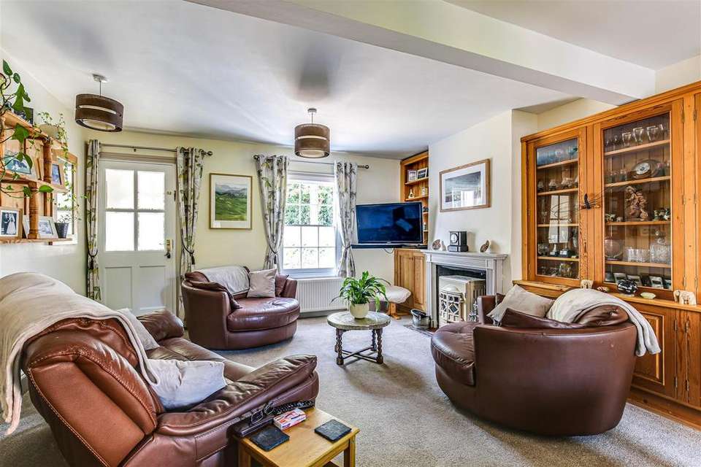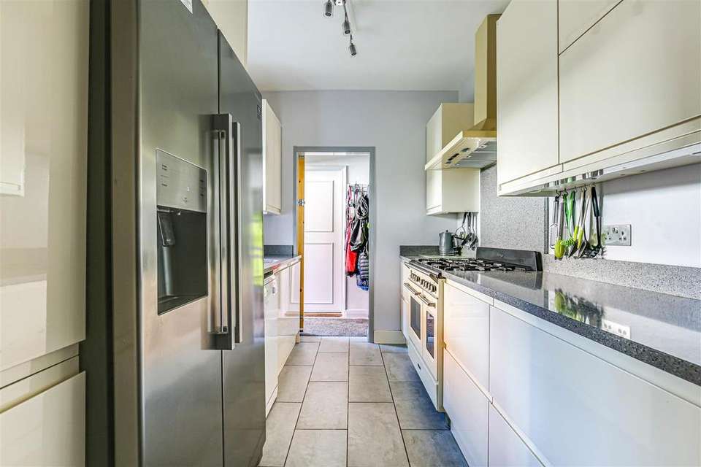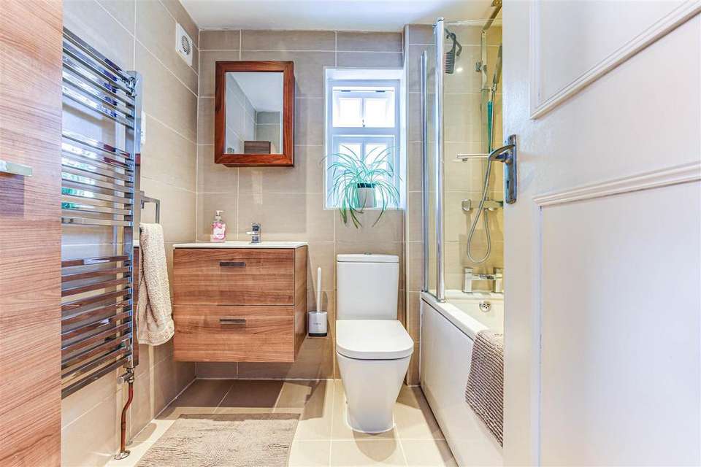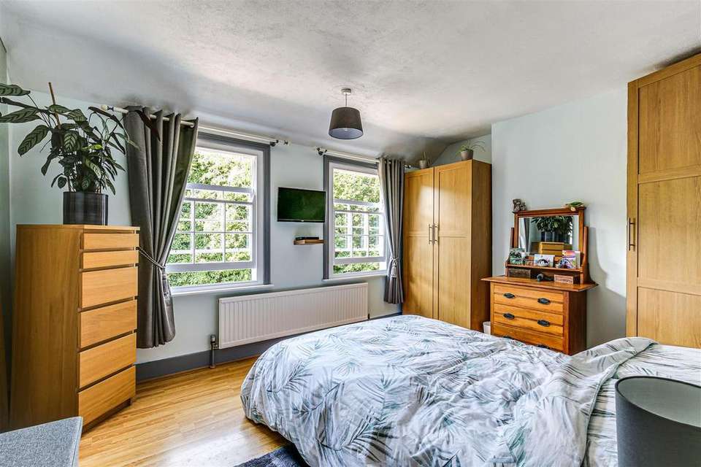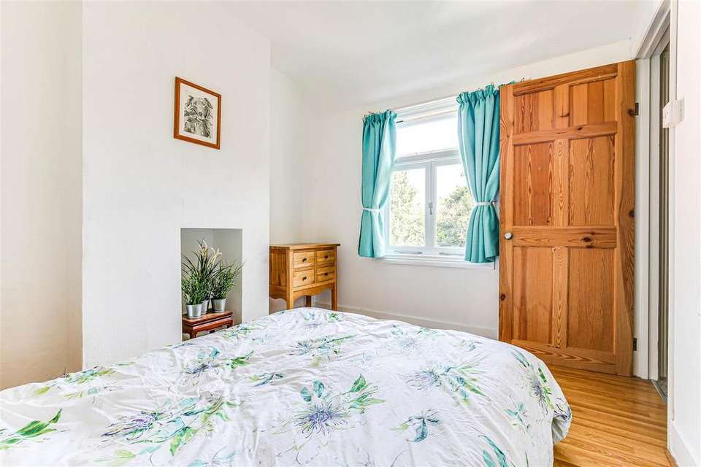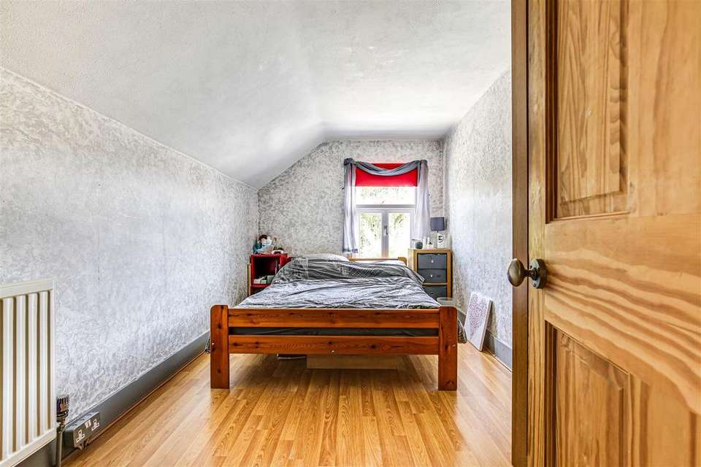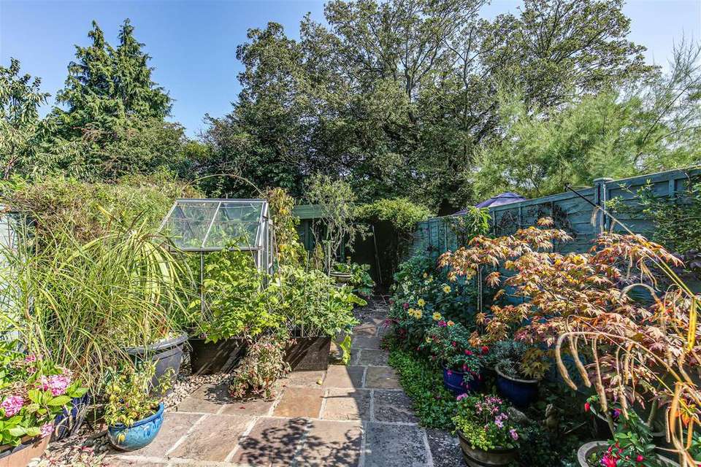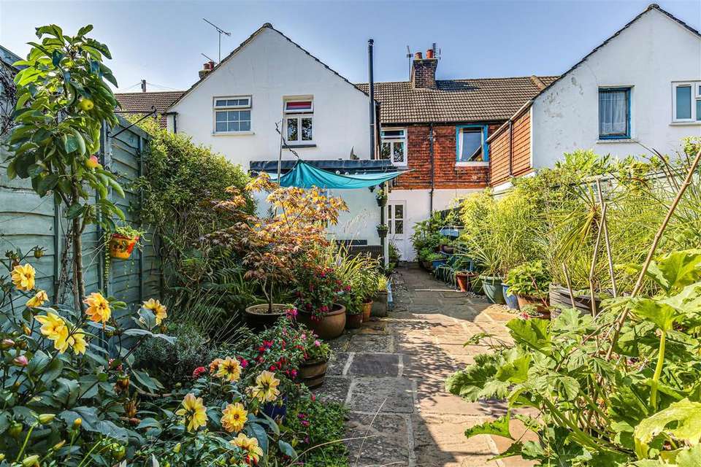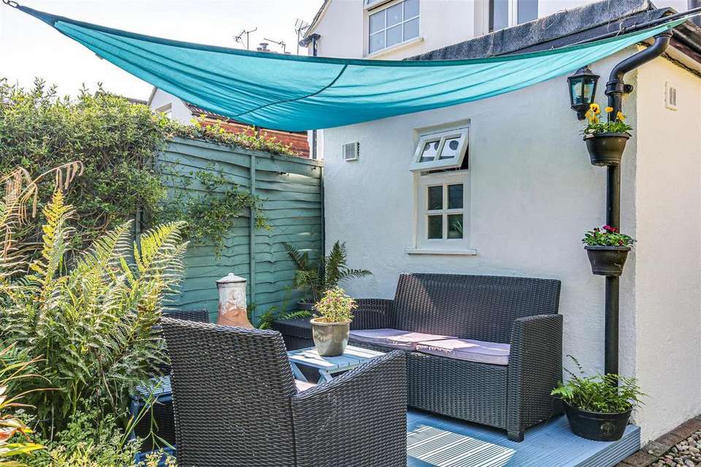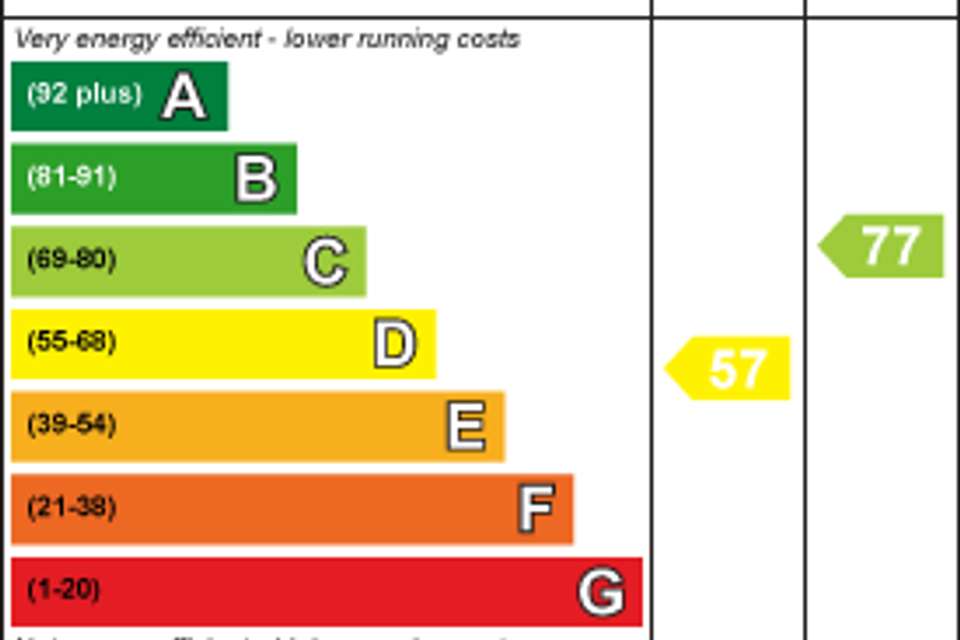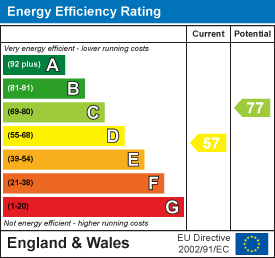3 bedroom terraced house for sale
Railway Terrace, Westerham TN16terraced house
bedrooms
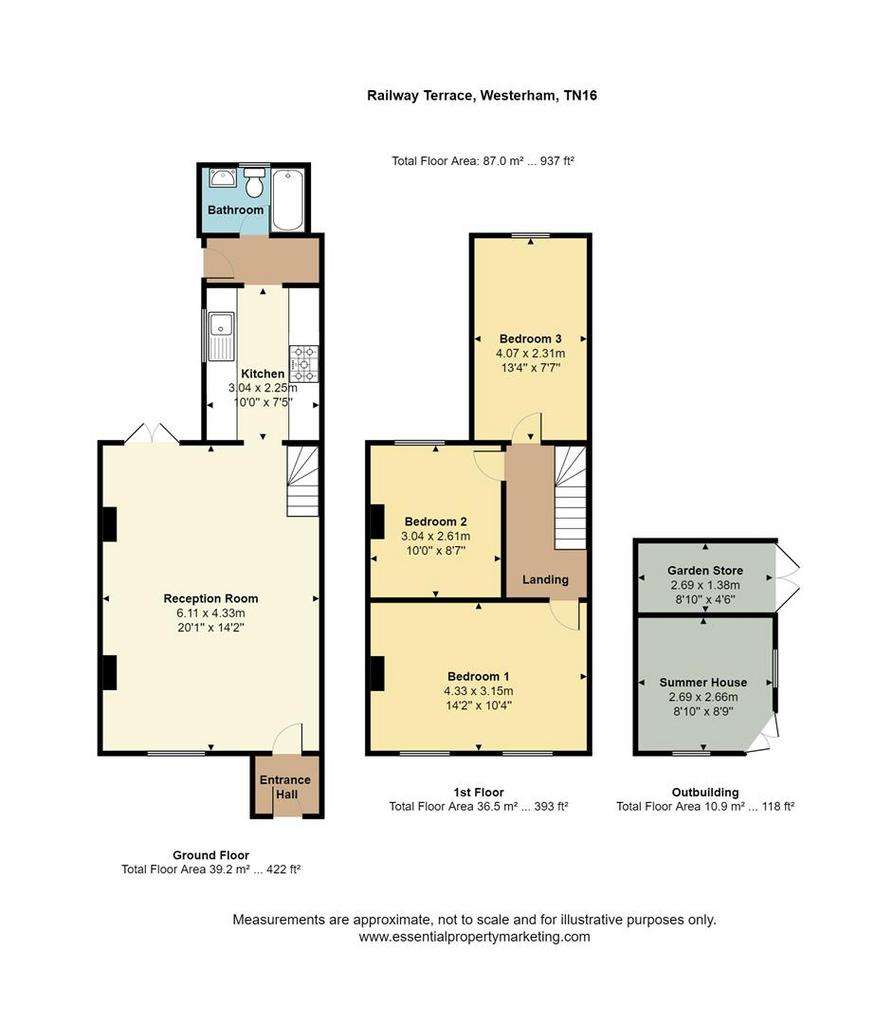
Property photos

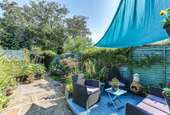

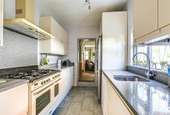
+12
Property description
SMARTLY PRESENTED VICTORIAN TERRACE WITH PRIVATE PARKING TO THE FRONT, LOCATED IN A TUCKED-AWAY CUL-DE-SAC SETTING, WITHIN 0.5 MILES OF THE HIGH STREET AND CLOSE PROXIMITY OF KING GEORGE'S PLAYING FIELDS.
This attractive family-friendly home offers well-proportioned accommodation with a charming blend of characteristic period features and more modern elements, to include three double-sized bedrooms and a contemporary kitchen with quartz counters and space for a full gamut of appliances.
Externally a low maintenance cottage style garden with a delightful decked terrace, large summer house, store and greenhouse, serves as a perfect accompaniment.
Churchill Primary School is within walking distance, with a host of other schooling options from both state and independent sectors available in the vicinity, to include the well-regarded Kent grammars in Sevenoaks, Tonbridge and Tunbridge Wells.
Nearby Oxted and Sevenoaks facilitate any London commute, whilst the M25 can be accessed at either junction 5 or 6.
OVERVIEW:
A multi-pane glazed door opens into a practical porch where there is plenty of room to store outdoor wear.
From here, a door welcomes you though to the spacious and sociable, dual aspect open-plan sitting/dining room with a weight and corded sash window to the front and cosy fireplace encompassing a painted wooden surround, tiled hearth and provision for a log-burning stove. Fitted display cabinetry in a charming pine finish - much in keeping with the age of the property - has been cleverly built into the alcoves and the below stairs area provides another useful storage recess. French doors ensure that the living space enjoys a relaxed relationship with the rear garden, bringing the leafiness of the outside, inside.
The adjacent kitchen has been refitted in a contemporary style, with handleless gloss wall and base cupboards in a neutral colourway, paired with smart Silstone quartz counters/ upstands and undercabinet lighting. Space is in situ for an American style fridge freezer (with convenient mains water supply for ice etc) and a dual fuel range style cooker (with fitted Rangemaster extractor canopy over), plus space/plumbing for both a dishwasher and washing machine. A Vaillant combi gas-fired boiler (installed in 2020) is neatly concealed and other features include a tall larder, undermounted stainless steel sink/mixer tap and ceramic tiled floor.
A lobby area to the rear provides additional useful storage space, together with a door to the garden and access through to a modern family bathroom, comprising a panelled bath with shower over and hinged glass screen, close-coupled WC and wall-hung Roca vanity console with basin and drawer storage. A co-ordinating Roca wall cupboard provides stylish additional storage for family essentials with a chrome heated towel warmer another thoughtful touch.
To the first floor, all three bedrooms are double-sized with a light and airy feel, practical laminate wood flooring and ample space to install wardrobes, as well as additional storage furniture. A hatch from the landing accesses the loft space, most of which is boarded for convenience.
Externally, the rear garden is a tranquil oasis; designed with minimal maintenance and maximum enjoyment in mind, this delightful haven blends stone paving with borders stocked with cottage planting, a greenhouse, large summerhouse and accompanying storage shed - both with power supply - and decked terrace which begs any onlooker to relax a while. A gate from the rear boundary offers useful access to a passageway running along the back of Railway Terrace.
Private parking for the cottage is located directly to the front.
LOCATION:
The historic town of Westerham is located in the valley of the River Darent in a central position between the larger towns of Sevenoaks and Oxted. Westerham's roots date back to the Vikings and Romans and today it has evolved into a charming market town attractive to residents, diverse businesses and visitors. The high street offers a comprehensive range of local shopping facilities, which include many interesting independent shops, together with a variety of cafes, pubs and restaurants.
SERVICES, OUTGOINGS & INFORMATION:
Mains electricity, water, gas and drainage
Council Tax Band C (Sevenoaks) - £1,992.47 (2023/24)
EPC: D
This attractive family-friendly home offers well-proportioned accommodation with a charming blend of characteristic period features and more modern elements, to include three double-sized bedrooms and a contemporary kitchen with quartz counters and space for a full gamut of appliances.
Externally a low maintenance cottage style garden with a delightful decked terrace, large summer house, store and greenhouse, serves as a perfect accompaniment.
Churchill Primary School is within walking distance, with a host of other schooling options from both state and independent sectors available in the vicinity, to include the well-regarded Kent grammars in Sevenoaks, Tonbridge and Tunbridge Wells.
Nearby Oxted and Sevenoaks facilitate any London commute, whilst the M25 can be accessed at either junction 5 or 6.
OVERVIEW:
A multi-pane glazed door opens into a practical porch where there is plenty of room to store outdoor wear.
From here, a door welcomes you though to the spacious and sociable, dual aspect open-plan sitting/dining room with a weight and corded sash window to the front and cosy fireplace encompassing a painted wooden surround, tiled hearth and provision for a log-burning stove. Fitted display cabinetry in a charming pine finish - much in keeping with the age of the property - has been cleverly built into the alcoves and the below stairs area provides another useful storage recess. French doors ensure that the living space enjoys a relaxed relationship with the rear garden, bringing the leafiness of the outside, inside.
The adjacent kitchen has been refitted in a contemporary style, with handleless gloss wall and base cupboards in a neutral colourway, paired with smart Silstone quartz counters/ upstands and undercabinet lighting. Space is in situ for an American style fridge freezer (with convenient mains water supply for ice etc) and a dual fuel range style cooker (with fitted Rangemaster extractor canopy over), plus space/plumbing for both a dishwasher and washing machine. A Vaillant combi gas-fired boiler (installed in 2020) is neatly concealed and other features include a tall larder, undermounted stainless steel sink/mixer tap and ceramic tiled floor.
A lobby area to the rear provides additional useful storage space, together with a door to the garden and access through to a modern family bathroom, comprising a panelled bath with shower over and hinged glass screen, close-coupled WC and wall-hung Roca vanity console with basin and drawer storage. A co-ordinating Roca wall cupboard provides stylish additional storage for family essentials with a chrome heated towel warmer another thoughtful touch.
To the first floor, all three bedrooms are double-sized with a light and airy feel, practical laminate wood flooring and ample space to install wardrobes, as well as additional storage furniture. A hatch from the landing accesses the loft space, most of which is boarded for convenience.
Externally, the rear garden is a tranquil oasis; designed with minimal maintenance and maximum enjoyment in mind, this delightful haven blends stone paving with borders stocked with cottage planting, a greenhouse, large summerhouse and accompanying storage shed - both with power supply - and decked terrace which begs any onlooker to relax a while. A gate from the rear boundary offers useful access to a passageway running along the back of Railway Terrace.
Private parking for the cottage is located directly to the front.
LOCATION:
The historic town of Westerham is located in the valley of the River Darent in a central position between the larger towns of Sevenoaks and Oxted. Westerham's roots date back to the Vikings and Romans and today it has evolved into a charming market town attractive to residents, diverse businesses and visitors. The high street offers a comprehensive range of local shopping facilities, which include many interesting independent shops, together with a variety of cafes, pubs and restaurants.
SERVICES, OUTGOINGS & INFORMATION:
Mains electricity, water, gas and drainage
Council Tax Band C (Sevenoaks) - £1,992.47 (2023/24)
EPC: D
Council tax
First listed
Over a month agoEnergy Performance Certificate
Railway Terrace, Westerham TN16
Placebuzz mortgage repayment calculator
Monthly repayment
The Est. Mortgage is for a 25 years repayment mortgage based on a 10% deposit and a 5.5% annual interest. It is only intended as a guide. Make sure you obtain accurate figures from your lender before committing to any mortgage. Your home may be repossessed if you do not keep up repayments on a mortgage.
Railway Terrace, Westerham TN16 - Streetview
DISCLAIMER: Property descriptions and related information displayed on this page are marketing materials provided by James Millard Estate Agents - Westerham. Placebuzz does not warrant or accept any responsibility for the accuracy or completeness of the property descriptions or related information provided here and they do not constitute property particulars. Please contact James Millard Estate Agents - Westerham for full details and further information.





