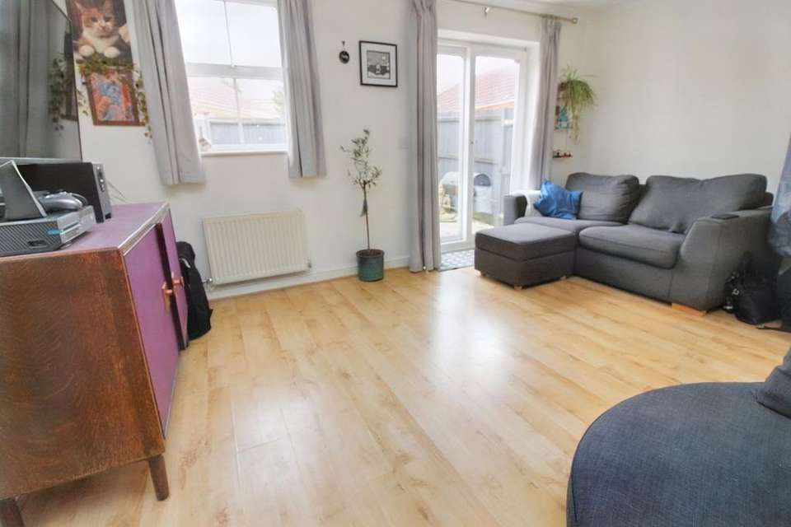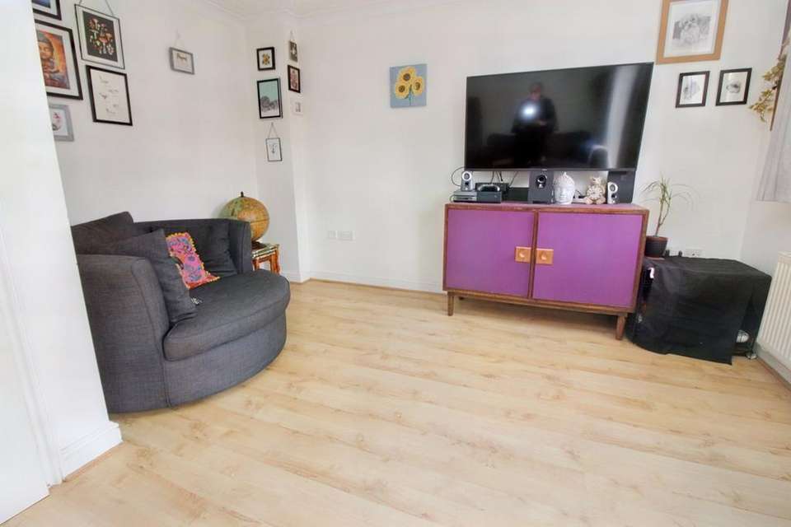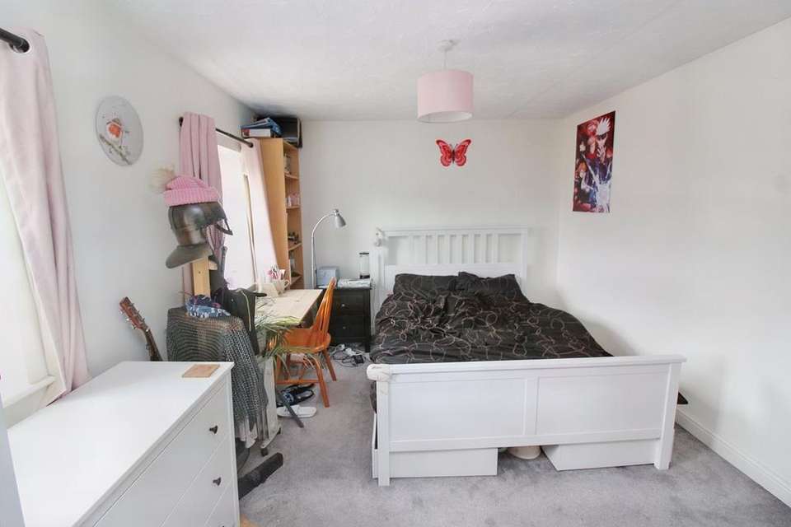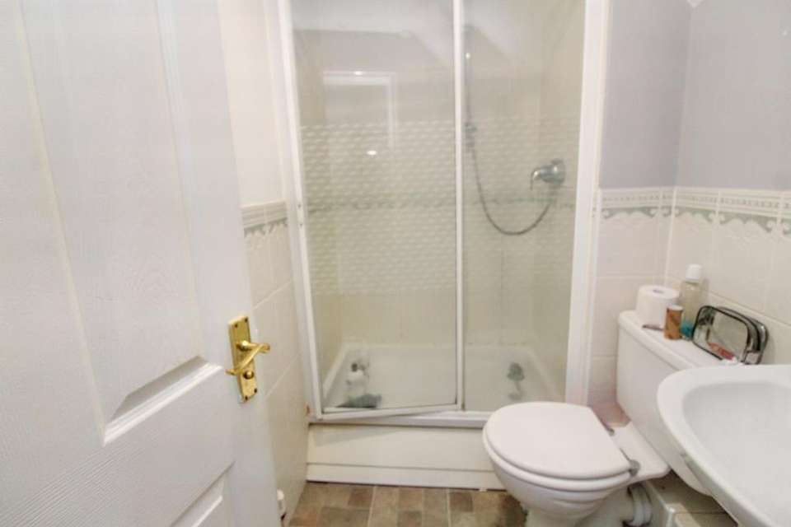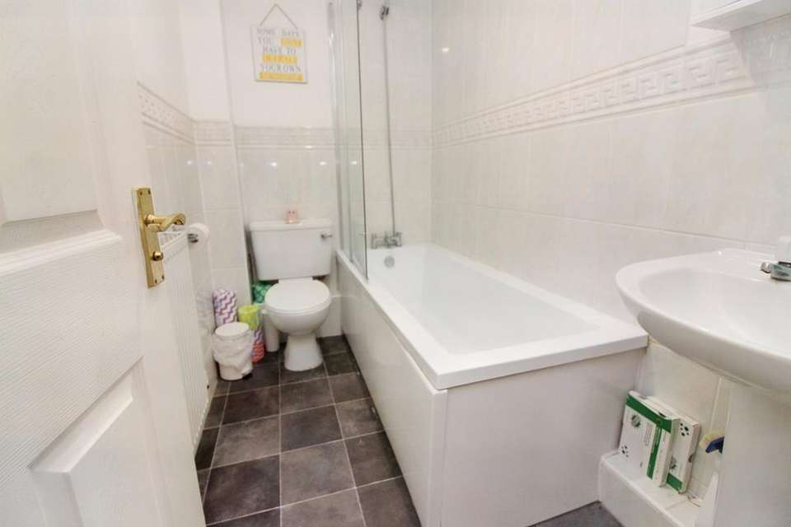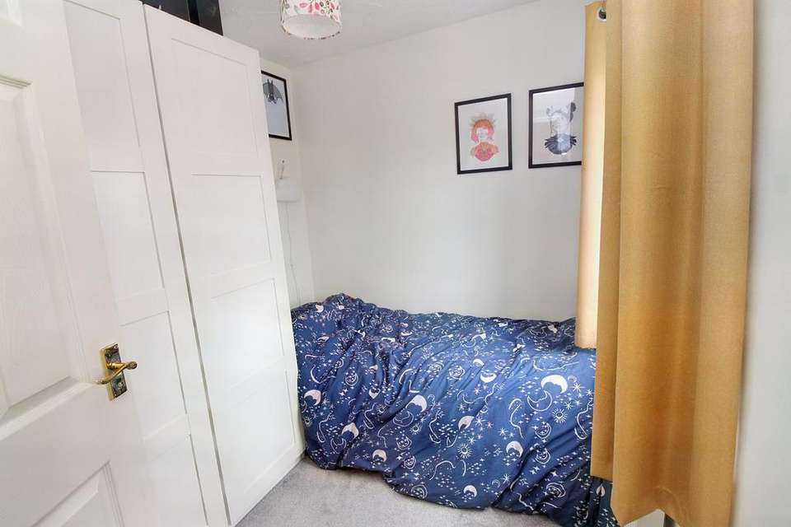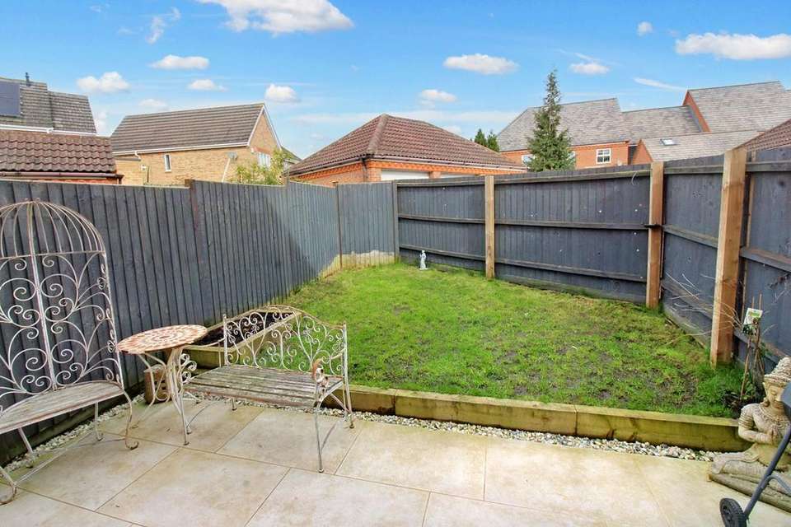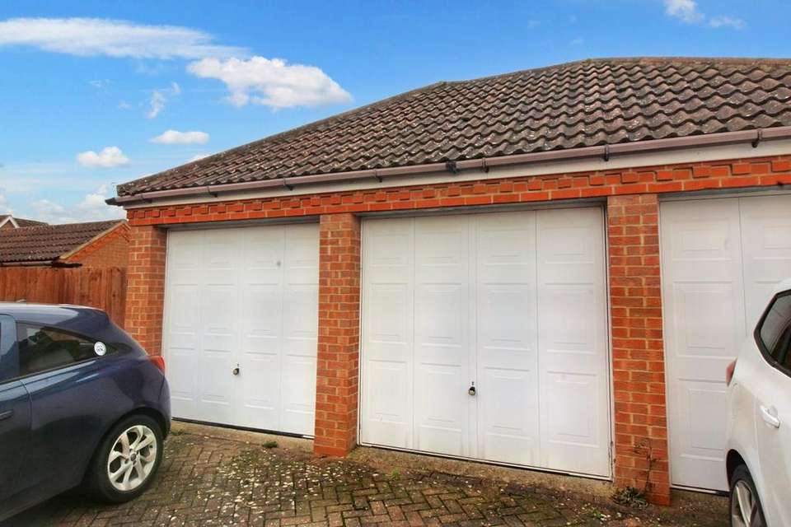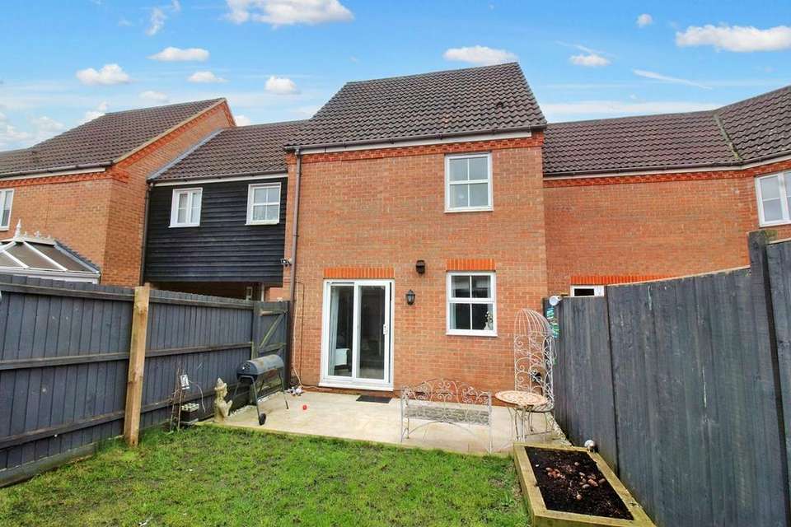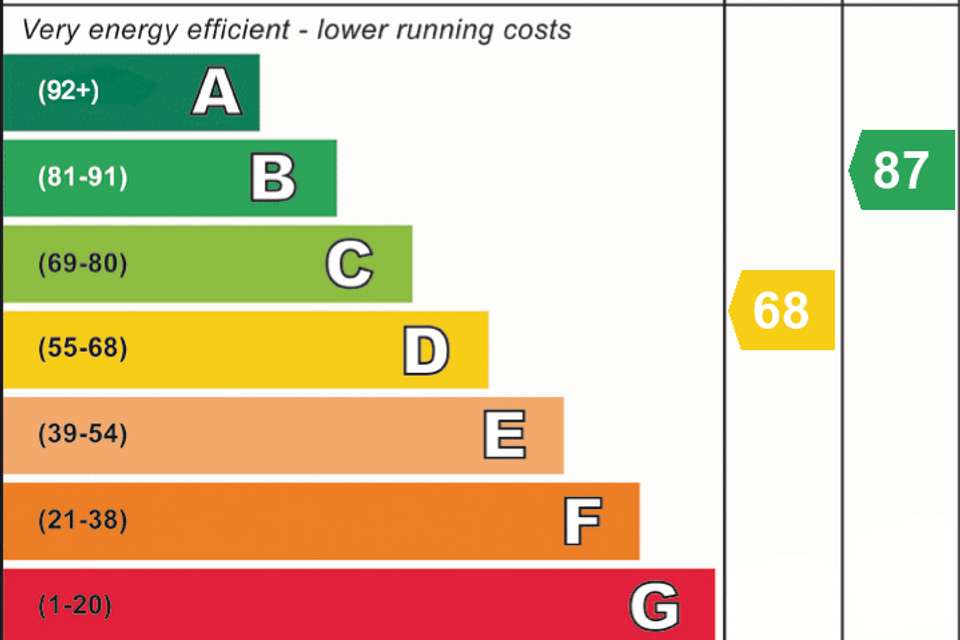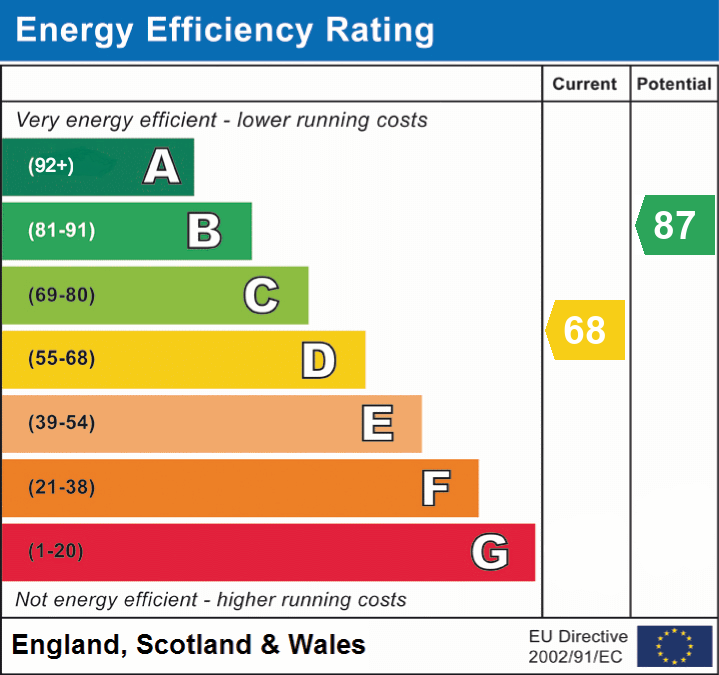3 bedroom semi-detached house for sale
Shefford, SG17semi-detached house
bedrooms
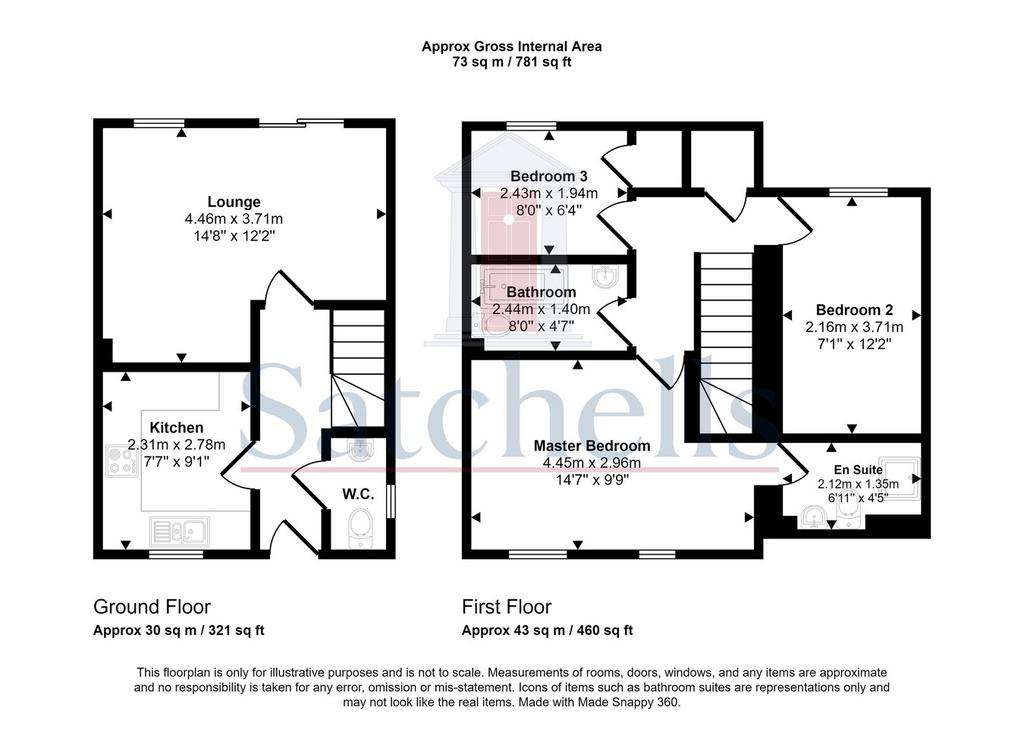
Property photos

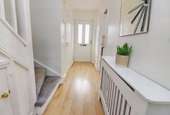
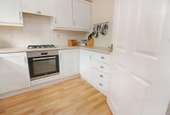
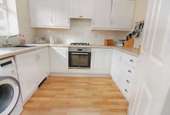
+10
Property description
This charming three-bedroom semi-detached home in Shefford boasts an en suite master bedroom, a garage, and plenty of on-street parking. Its well-equipped kitchen, cozy lounge, and downstairs WC offers convenience for daily living. Situated close to schools and amenities, including shops and recreational facilities, it's ideal for families. With ample storage space and a private garden, it combines practicality with a welcoming atmosphere.
Ground Floor
Front:
Pathway with grass verge leading to partly obscure glass front door.
Hallway:
Door all downstairs rooms and stairs to first floor. Laminate wood flooring. Radiator. Understairs cupboard.
WC:
Upvc double glazed obscure window to side. Vinyl floor. Partly tiled walls. Low level flush WC. Radiator. Pedestal sink with mixer taps.
Kitchen:
Abt. 9' 1" x 7' 7" (2.77m x 2.31m) Upvc double glazed window to front. Partly tiled walls. Wooden laminate flooring. A good selection of base and wall units. Space and plumbing for washing machine. One and half stainless-steel bowl sink with swan neck tap. Gas hob with extractor and oven assisted fan oven. Space for fridge/ freezer.
Lounge:
Abt. 14' 8" x 12' 2" (4.47m x 3.71m) Upvc double glazed window to rear. Upvc double glass sliding door out to garden. Laminate wood flooring. Radiator.
First Floor
Landing:
Storage cupboard. Hatch to loft. Carpet as fitted.
Bedroom One:
Abt. 14' 7" x 9' 9" (4.45m x 2.97m) Two upvc double glazed windows to front. Radiator. Carpet as fitted. Door to en-suite.
En-Suite:
Partly tiled walls. Fully tiled shower cubicle with glass door and mixer taps. Vinyl flooring. Low level flush WC with pedestal hand wash basin with hot and cold taps. Radiator.
Bedroom Two:
Abt. 12' 2" x 7' 1" (3.71m x 2.16m) Upvc double glazed window to rear. Radiator. Carpet as fitted.
Bedroom Three:
Abt. 8' 0" x 6' 4" (2.44m x 1.93m) Upvc double glazed window to rear. Radiator. Carpet as fitted. Storage cupboard.
Family Bathroom:
Abt. 8' 0" x 4' 7" (2.44m x 1.40m) Upvc double glazed obscure window to side. Partly tiled walls, full size bath with panel. Mixer shower taps. Vinyl flooring. Low level flush WC with pedestal hand wash basin with hot and cold taps. Radiator.
External
Garden:
Garden mainly laid to lawn with patio area.
Garage and Parking:
Side access to en-bloc single garage with up and over door and off-street parking.
Ground Floor
Front:
Pathway with grass verge leading to partly obscure glass front door.
Hallway:
Door all downstairs rooms and stairs to first floor. Laminate wood flooring. Radiator. Understairs cupboard.
WC:
Upvc double glazed obscure window to side. Vinyl floor. Partly tiled walls. Low level flush WC. Radiator. Pedestal sink with mixer taps.
Kitchen:
Abt. 9' 1" x 7' 7" (2.77m x 2.31m) Upvc double glazed window to front. Partly tiled walls. Wooden laminate flooring. A good selection of base and wall units. Space and plumbing for washing machine. One and half stainless-steel bowl sink with swan neck tap. Gas hob with extractor and oven assisted fan oven. Space for fridge/ freezer.
Lounge:
Abt. 14' 8" x 12' 2" (4.47m x 3.71m) Upvc double glazed window to rear. Upvc double glass sliding door out to garden. Laminate wood flooring. Radiator.
First Floor
Landing:
Storage cupboard. Hatch to loft. Carpet as fitted.
Bedroom One:
Abt. 14' 7" x 9' 9" (4.45m x 2.97m) Two upvc double glazed windows to front. Radiator. Carpet as fitted. Door to en-suite.
En-Suite:
Partly tiled walls. Fully tiled shower cubicle with glass door and mixer taps. Vinyl flooring. Low level flush WC with pedestal hand wash basin with hot and cold taps. Radiator.
Bedroom Two:
Abt. 12' 2" x 7' 1" (3.71m x 2.16m) Upvc double glazed window to rear. Radiator. Carpet as fitted.
Bedroom Three:
Abt. 8' 0" x 6' 4" (2.44m x 1.93m) Upvc double glazed window to rear. Radiator. Carpet as fitted. Storage cupboard.
Family Bathroom:
Abt. 8' 0" x 4' 7" (2.44m x 1.40m) Upvc double glazed obscure window to side. Partly tiled walls, full size bath with panel. Mixer shower taps. Vinyl flooring. Low level flush WC with pedestal hand wash basin with hot and cold taps. Radiator.
External
Garden:
Garden mainly laid to lawn with patio area.
Garage and Parking:
Side access to en-bloc single garage with up and over door and off-street parking.
Interested in this property?
Council tax
First listed
Over a month agoEnergy Performance Certificate
Shefford, SG17
Marketed by
Satchells - Shefford 18-20 High Street Shefford SG17 5DGPlacebuzz mortgage repayment calculator
Monthly repayment
The Est. Mortgage is for a 25 years repayment mortgage based on a 10% deposit and a 5.5% annual interest. It is only intended as a guide. Make sure you obtain accurate figures from your lender before committing to any mortgage. Your home may be repossessed if you do not keep up repayments on a mortgage.
Shefford, SG17 - Streetview
DISCLAIMER: Property descriptions and related information displayed on this page are marketing materials provided by Satchells - Shefford. Placebuzz does not warrant or accept any responsibility for the accuracy or completeness of the property descriptions or related information provided here and they do not constitute property particulars. Please contact Satchells - Shefford for full details and further information.





