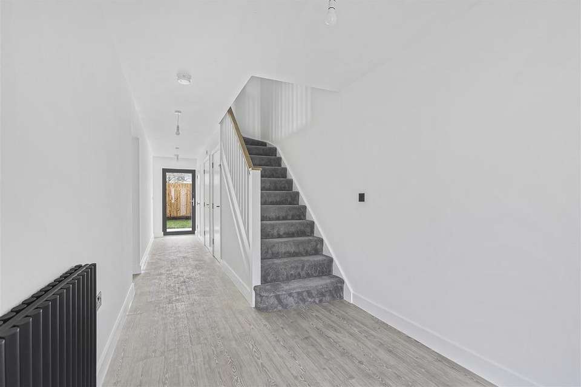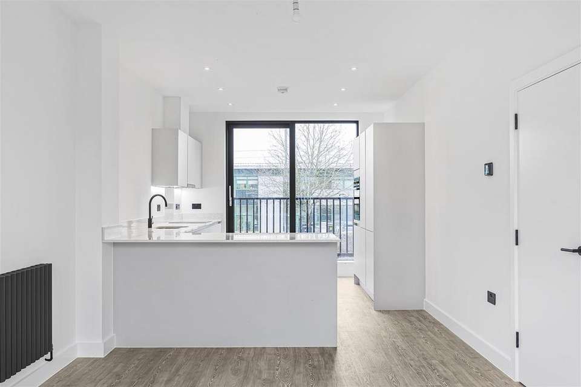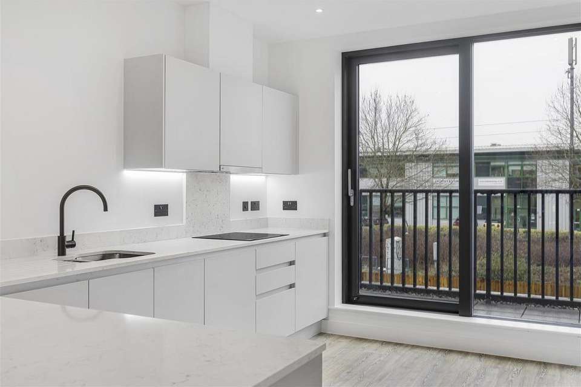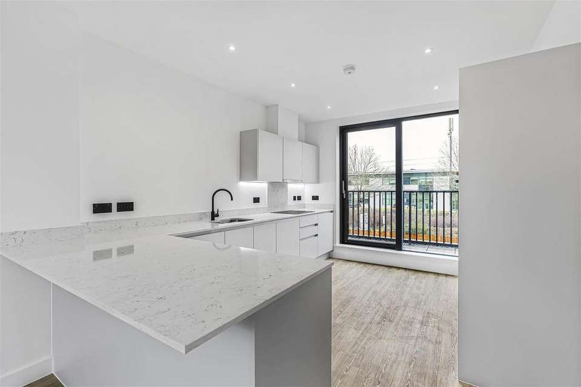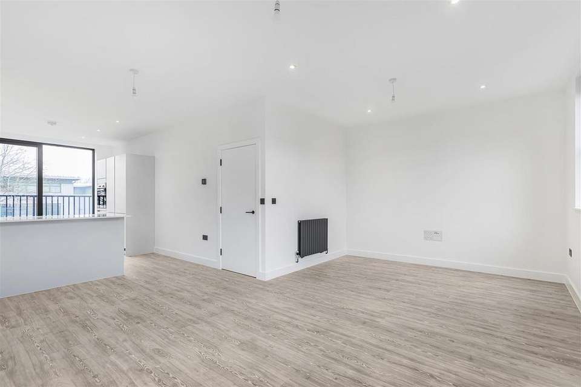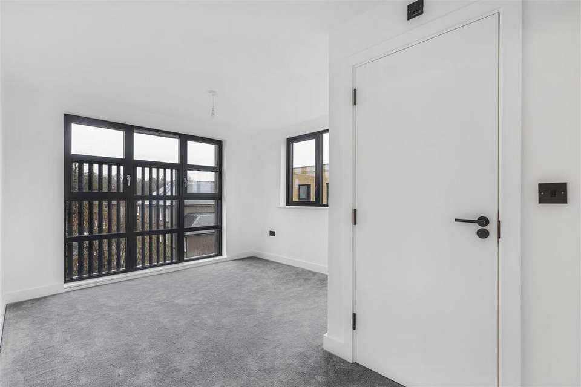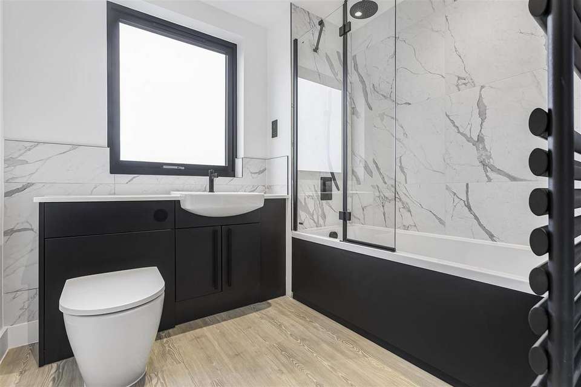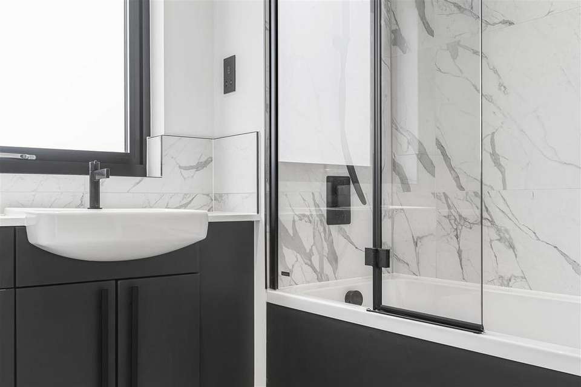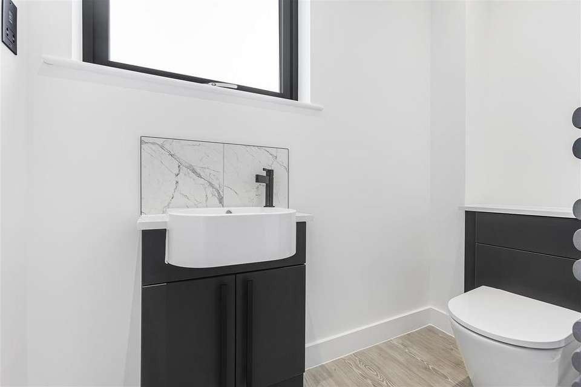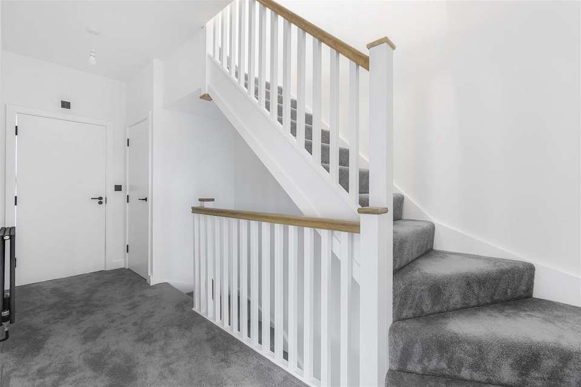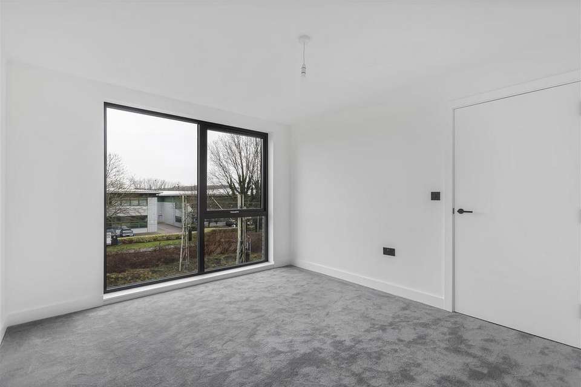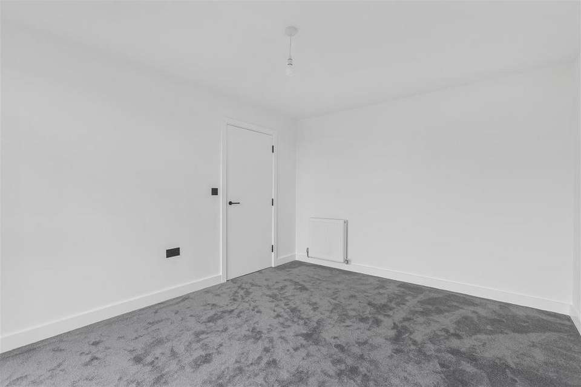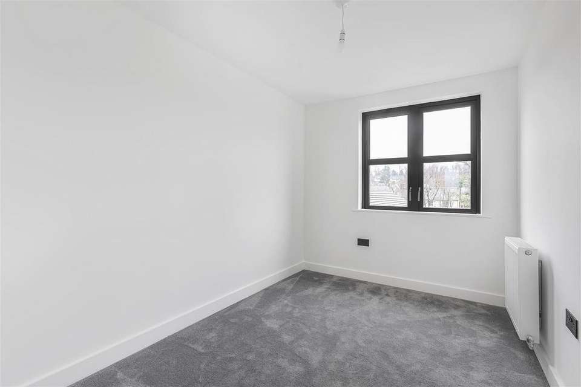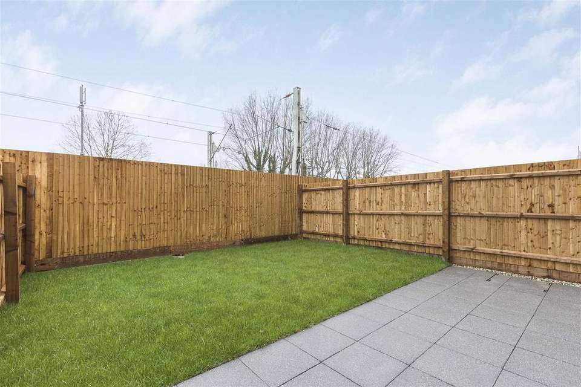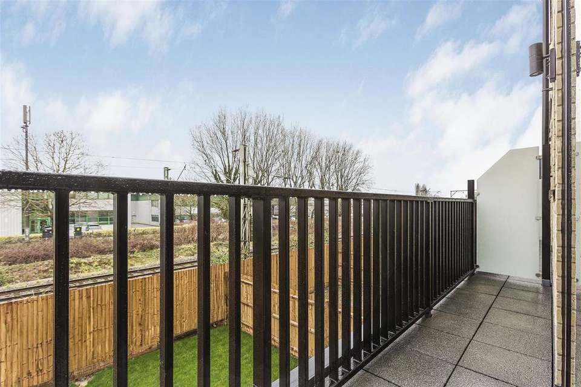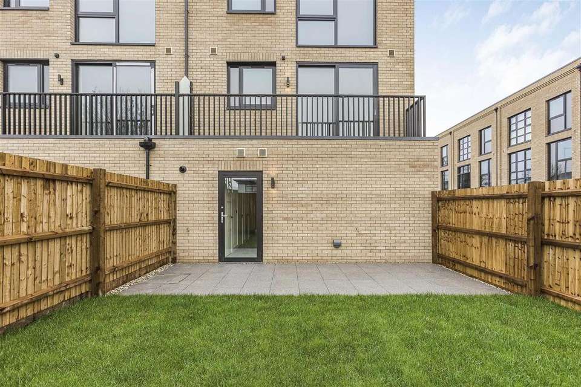3 bedroom terraced house for sale
Tamworth Road, Hertfordterraced house
bedrooms
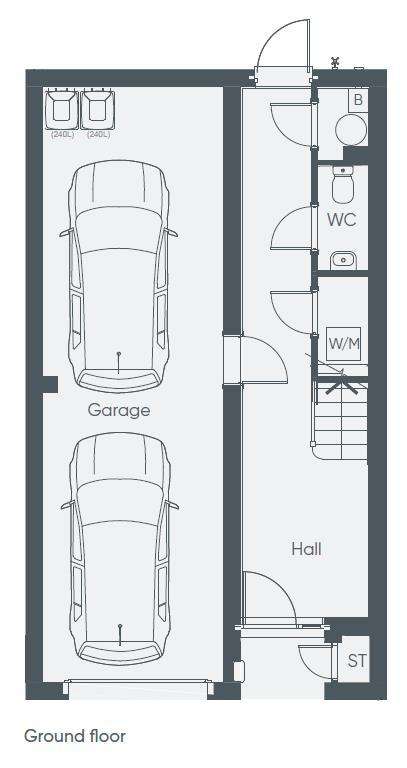
Property photos
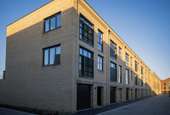
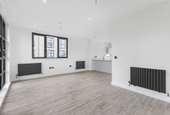
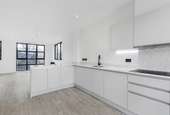
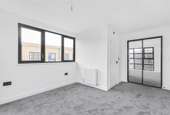
+16
Property description
THE MILL HOUSE TYPE NOW AVAILABLE TO VIEW - DEPOSIT UNLOCK SCHEME AVAILABLE! *
Plot 9, The Mill house type - a contemporary and unique. 3 bedroom home offering spacious accommodation and tandem garage.
Welcome to Granary & Chapel by Durkan Homes, a superior and modern development consisting of urban-style 1 & 2 bedroom apartments and 3 & 4 bedroom houses situated within the idyllic market town of Hertford. Each home has been thoughtfully designed to provide luxurious living with bright open spaces and high-end specification finishes throughout.
Enjoy everything Hertford has to offer, renowned for its charming and affluent historic town, which plays host to a twice weekly street market along with a superb selection of restaurants, wine bars, coffee shops and retail therapy. If you are looking to travel further afield, you will benefit from easy access and within walking distance to both Hertford East Train Station serving Tottenham Hale (approx. 36 mins) and London Liverpool Street (approx. 49 mins) or Hertford North Train Station serving Finsbury Park (approx. 37 mins) and Moorgate (approx. 49 mins) along with excellent road connections nearby linking you to the A10, A1(M) and M25 making the Capital's amenities easily accessible. Hertford further provides families with a range of highly-regarded state, grammar and private schools with many rated OFSTED good or outstanding.
Away from the hustle and bustle, you can take yourself for a relaxing stroll along the meandering River Lea or through Hartham Common which offers a large and well-established open space, comprising of wildlife-rich river corridors, cattle-grazed meadows with a network of scenic pathways along with various sporting and recreational facilities - perfect for a picnic or a leisurely walk on a sunny evening helping you establish that lifestyle balance.
* subject to T&C's.
Ground Floor -
W/C -
First Floor -
Kitchen - 3.29 x 5.98 (10'9" x 19'7") -
Living/Dining Area - 5.72 x 3.36 (18'9" x 11'0") -
W/C -
Second Floor -
Bedroom 1 - 3.29 x 4.64 (10'9" x 15'2") -
En-Suite -
Bedroom 2 - 3.29 x 3.85 (10'9" x 12'7") -
Bedroom 3 - 2.33 x 3.32 (7'7" x 10'10") -
Bathroom -
Plot 9, The Mill house type - a contemporary and unique. 3 bedroom home offering spacious accommodation and tandem garage.
Welcome to Granary & Chapel by Durkan Homes, a superior and modern development consisting of urban-style 1 & 2 bedroom apartments and 3 & 4 bedroom houses situated within the idyllic market town of Hertford. Each home has been thoughtfully designed to provide luxurious living with bright open spaces and high-end specification finishes throughout.
Enjoy everything Hertford has to offer, renowned for its charming and affluent historic town, which plays host to a twice weekly street market along with a superb selection of restaurants, wine bars, coffee shops and retail therapy. If you are looking to travel further afield, you will benefit from easy access and within walking distance to both Hertford East Train Station serving Tottenham Hale (approx. 36 mins) and London Liverpool Street (approx. 49 mins) or Hertford North Train Station serving Finsbury Park (approx. 37 mins) and Moorgate (approx. 49 mins) along with excellent road connections nearby linking you to the A10, A1(M) and M25 making the Capital's amenities easily accessible. Hertford further provides families with a range of highly-regarded state, grammar and private schools with many rated OFSTED good or outstanding.
Away from the hustle and bustle, you can take yourself for a relaxing stroll along the meandering River Lea or through Hartham Common which offers a large and well-established open space, comprising of wildlife-rich river corridors, cattle-grazed meadows with a network of scenic pathways along with various sporting and recreational facilities - perfect for a picnic or a leisurely walk on a sunny evening helping you establish that lifestyle balance.
* subject to T&C's.
Ground Floor -
W/C -
First Floor -
Kitchen - 3.29 x 5.98 (10'9" x 19'7") -
Living/Dining Area - 5.72 x 3.36 (18'9" x 11'0") -
W/C -
Second Floor -
Bedroom 1 - 3.29 x 4.64 (10'9" x 15'2") -
En-Suite -
Bedroom 2 - 3.29 x 3.85 (10'9" x 12'7") -
Bedroom 3 - 2.33 x 3.32 (7'7" x 10'10") -
Bathroom -
Interested in this property?
Council tax
First listed
Over a month agoTamworth Road, Hertford
Marketed by
Lanes Exclusive Homes - Hertford 2 Market Street Hertford SG14 2BDPlacebuzz mortgage repayment calculator
Monthly repayment
The Est. Mortgage is for a 25 years repayment mortgage based on a 10% deposit and a 5.5% annual interest. It is only intended as a guide. Make sure you obtain accurate figures from your lender before committing to any mortgage. Your home may be repossessed if you do not keep up repayments on a mortgage.
Tamworth Road, Hertford - Streetview
DISCLAIMER: Property descriptions and related information displayed on this page are marketing materials provided by Lanes Exclusive Homes - Hertford. Placebuzz does not warrant or accept any responsibility for the accuracy or completeness of the property descriptions or related information provided here and they do not constitute property particulars. Please contact Lanes Exclusive Homes - Hertford for full details and further information.





