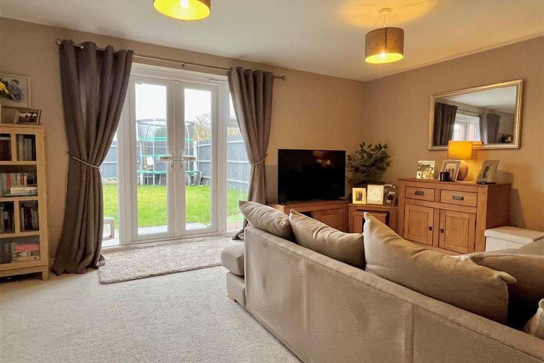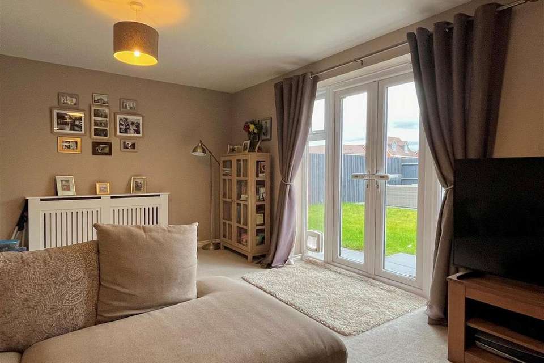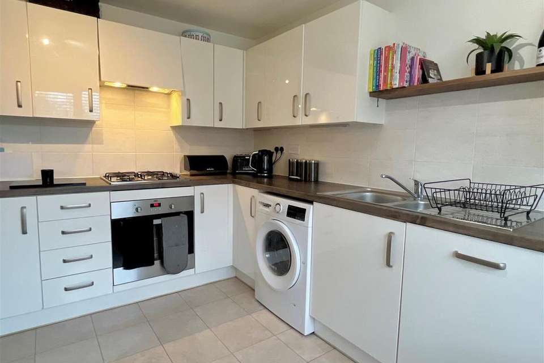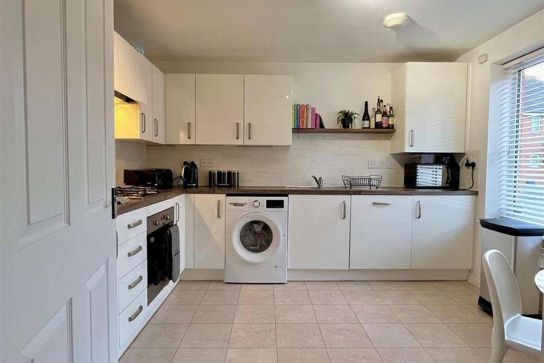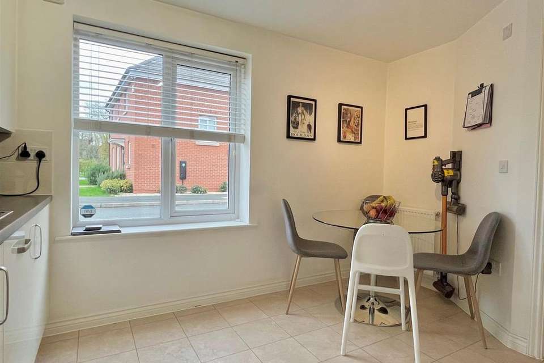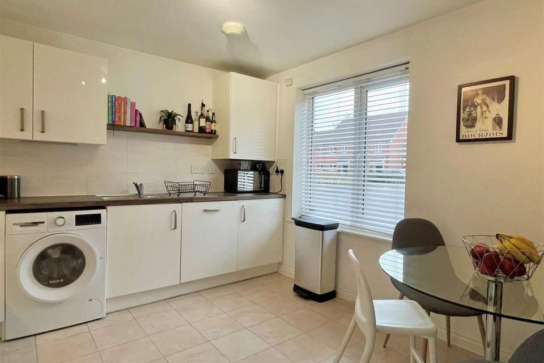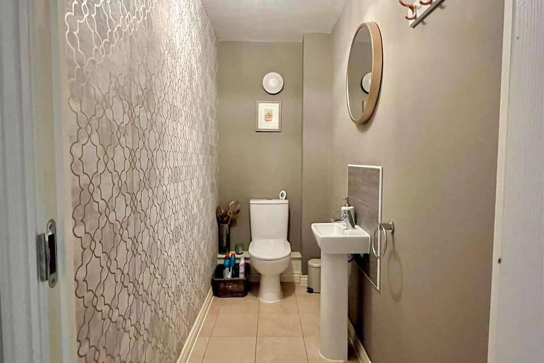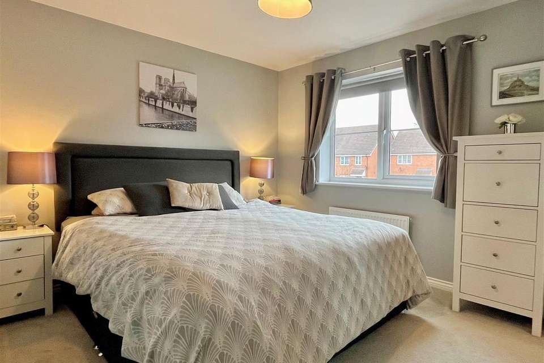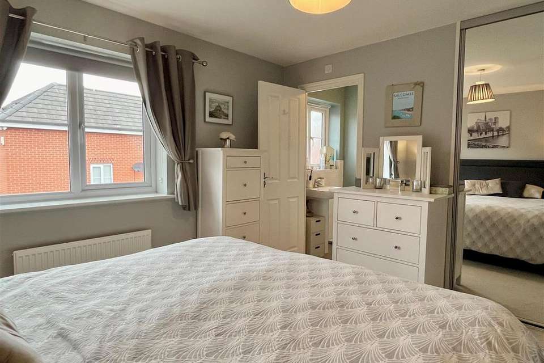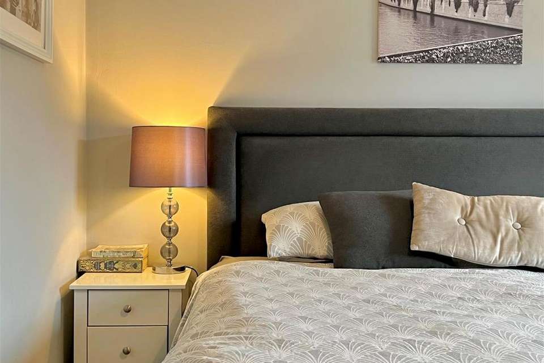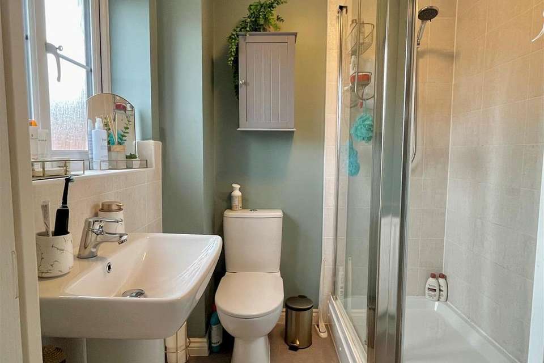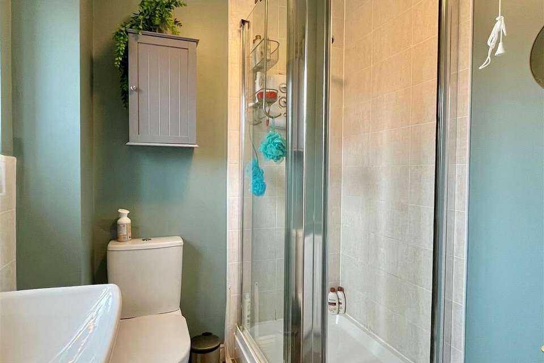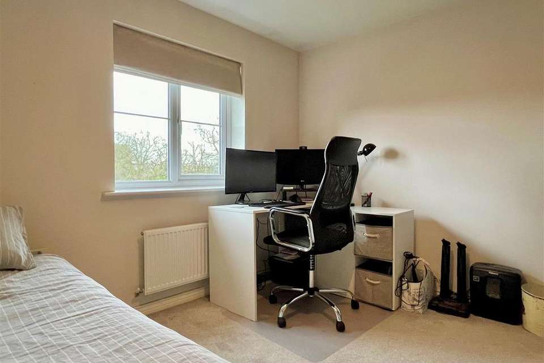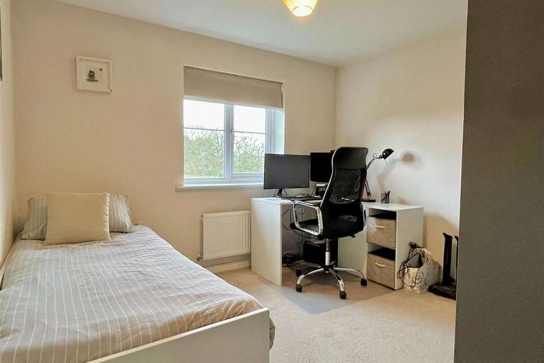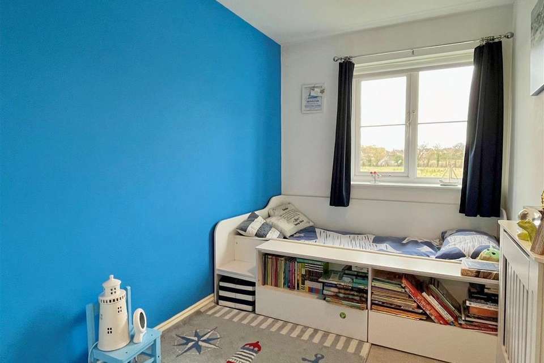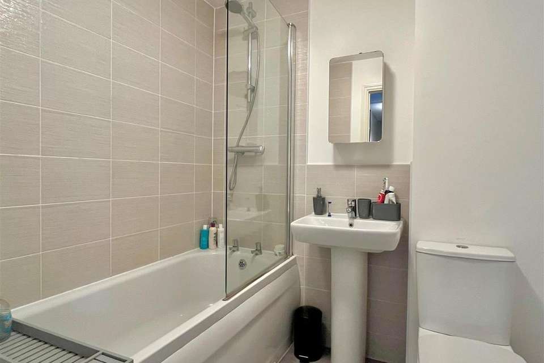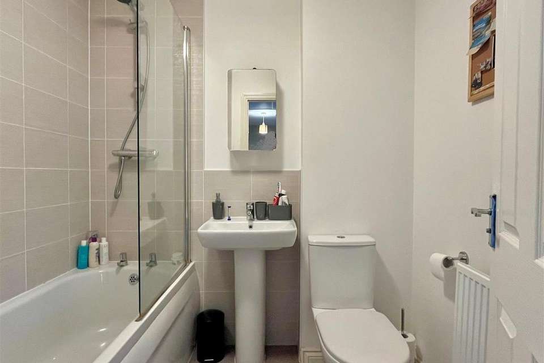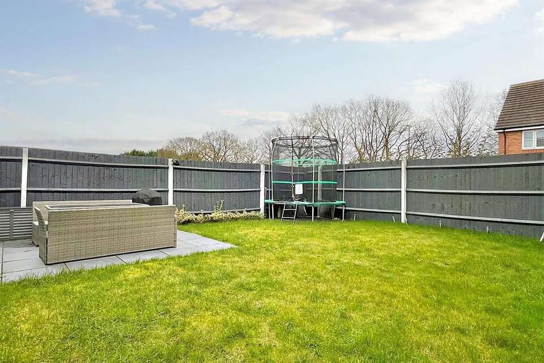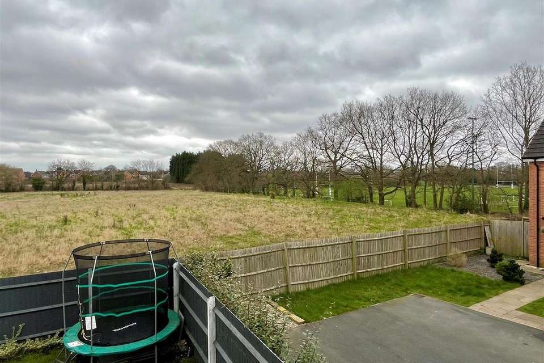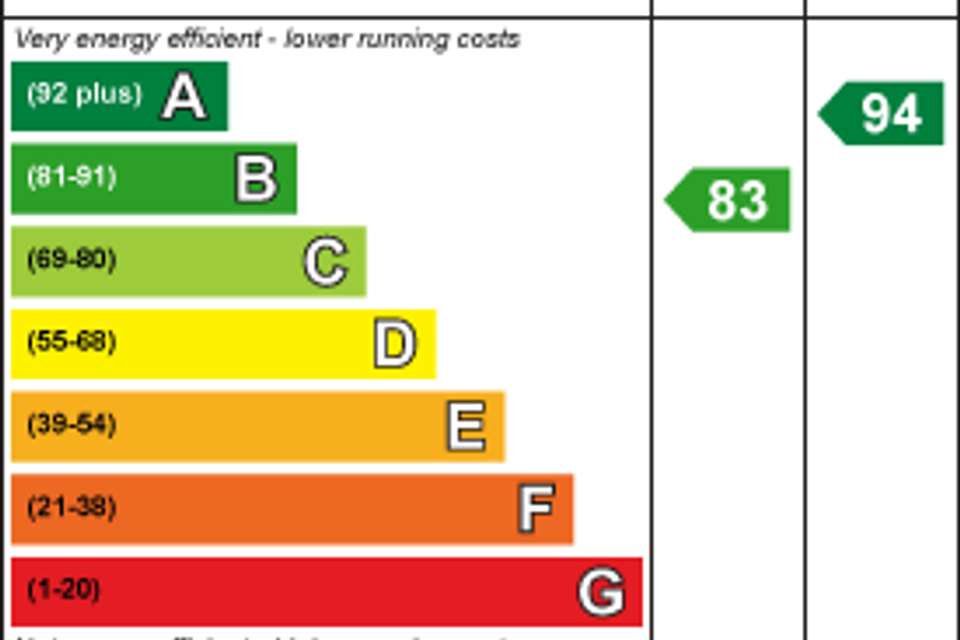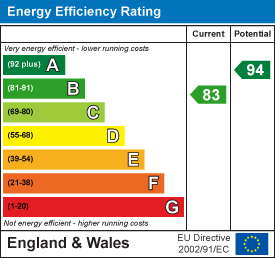3 bedroom detached house for sale
Walmley, Sutton Coldfielddetached house
bedrooms
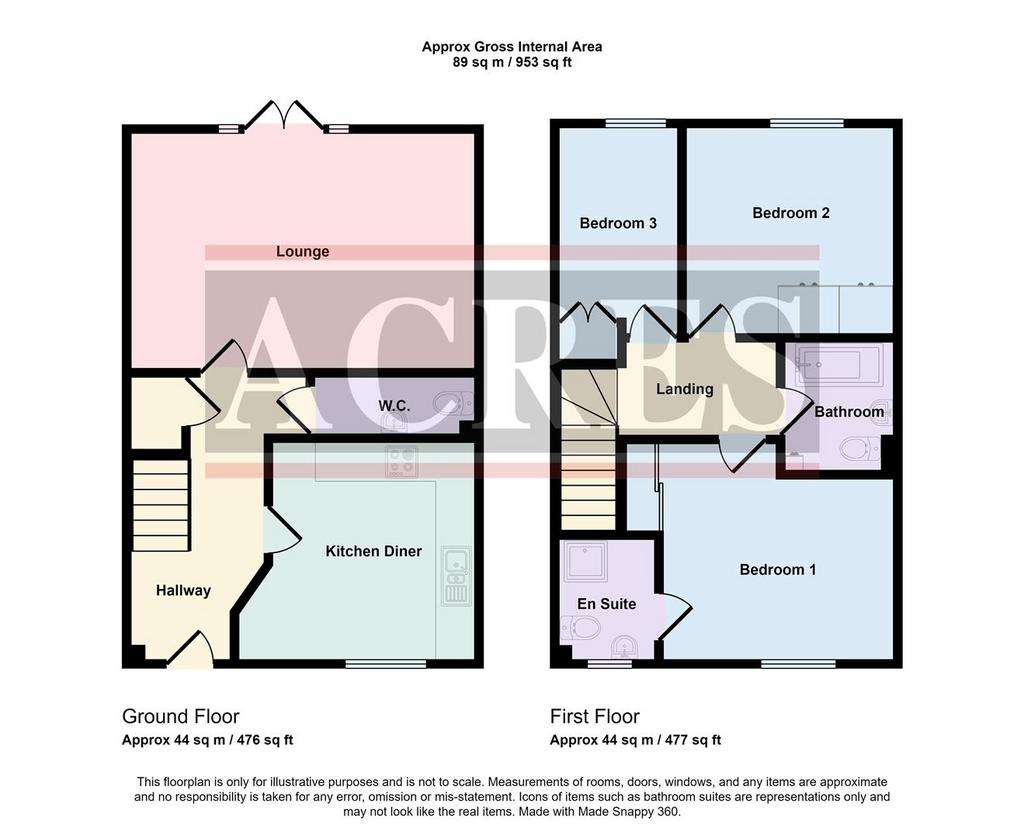
Property photos

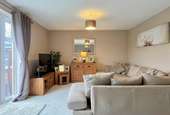
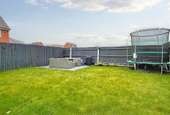
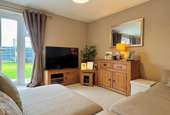
+20
Property description
An excellent opportunity presents itself within this impressively proportioned and tastefully decorated, three bedroomed, freehold and detached family home in Walmley, set off a modern and popular estate. The home's interior and exterior standard coincide with catchment for excellent educational opportunities for all ages, essential shopping amenities and access to green spaces around Walmley. Further comprehensive shopping facilities are found within a short drive into Minworth, Wylde Green and Sutton Coldfield, with ease of commute being established via one of the many, readily available bus services obtainable on Walmley Road. Overlooking a field to the rear and into the further distance, a Rugby club, the property's position provides potential for all prospective purchasers with a full view to complete personalisation. Benefitting from the provision of gas central heating and PVC double glazing, (both where specified), interior rooms briefly comprise: Welcoming entrance hall, superb and deceptively large fitted breakfast kitchen, guest cloakroom/WC and a sizeable family lounge with space for dining. To the first floor, three imposing bedrooms are offered, the master benefitting from en-suite shower room and all rooms being serviced by a well appointed family bathroom. Externally, a multivehicular tarmac drive to side leads into the accommodation set behind paving, to the back of the property, paving continues and advances to well manicured lawn, timber fencing lines and privatises the garden. To fully appreciate the accommodation on offer, we highly recommend internal inspection.
ENTRANCE HALL: Having inset carpet well, doors lead to kitchen, lounge, under stairs storage and guest cloakroom / WC, radiator, tiled flooring, stairs off to first floor.
FITTED BREAKFAST KITCHEN: 12'0 x 11'2 (max): PVC double glazed window to fore, matching wall and base units with integrated dishwasher and oven, recesses for washing machine and freestanding fridge / freezer, roll edged work surfaces with tiled splashbacks, one and a half stainless steel sink drainer unit, four ring gas hob having extractor canopy over, tiled flooring, space for breakfast table, radiator, door to hall.
GUEST CLOAKROOM / W.C: Suite comprising low level WC and pedestal wash hand basin, radiator, space for storage, tiled floor, door to hall.
IMPOSING FAMILY LOUNGE / DINING AREA: 17'4 x 12'1: PVC double glazed patio doors lead to rear, radiator, space for lounge furniture including sofas and TV, space for dining table, door back to hall.
STAIRS & LANDING: Doors lead to three bedrooms and a well appointed family bathroom.
BEDROOM ONE: 11'8 x 11'1: PVC double glazed window to fore, built in sliding mirrored wardrobes, radiator, door to landing and to:
ENSUITE SHOWER ROOM: PVC double glazed obscure window to fore, suite comprising step-in shower cubicle having bi-folding glazed door to fore, low level WC and pedestal wash hand basin, radiator, door back to bedroom.
BEDROOM TWO: 10'9 x 10'7: PVC double glazed window to rear overlooking field and rugby club, space for double bed and fitted wardrobes, radiator, door to landing.
BEDROOM THREE: 10'4 x 6'7: PVC double glazed window to rear overlooking field and rugby club, built in wardrobe, radiator, door to landing.
FAMILY BATHROOM: Suite comprising bath having glazed splash screen to side, pedestal wash hand basin and low level WC, radiator, tiled splashbacks, door back to landing.
REAR GARDEN: Paved patio leads from dining room / lounge and advances to lawn, timber fencing lines the perimeters and gives access to a further rear patio area giving space for dining, timber side gate opens to a tarmac drive.
ENTRANCE HALL: Having inset carpet well, doors lead to kitchen, lounge, under stairs storage and guest cloakroom / WC, radiator, tiled flooring, stairs off to first floor.
FITTED BREAKFAST KITCHEN: 12'0 x 11'2 (max): PVC double glazed window to fore, matching wall and base units with integrated dishwasher and oven, recesses for washing machine and freestanding fridge / freezer, roll edged work surfaces with tiled splashbacks, one and a half stainless steel sink drainer unit, four ring gas hob having extractor canopy over, tiled flooring, space for breakfast table, radiator, door to hall.
GUEST CLOAKROOM / W.C: Suite comprising low level WC and pedestal wash hand basin, radiator, space for storage, tiled floor, door to hall.
IMPOSING FAMILY LOUNGE / DINING AREA: 17'4 x 12'1: PVC double glazed patio doors lead to rear, radiator, space for lounge furniture including sofas and TV, space for dining table, door back to hall.
STAIRS & LANDING: Doors lead to three bedrooms and a well appointed family bathroom.
BEDROOM ONE: 11'8 x 11'1: PVC double glazed window to fore, built in sliding mirrored wardrobes, radiator, door to landing and to:
ENSUITE SHOWER ROOM: PVC double glazed obscure window to fore, suite comprising step-in shower cubicle having bi-folding glazed door to fore, low level WC and pedestal wash hand basin, radiator, door back to bedroom.
BEDROOM TWO: 10'9 x 10'7: PVC double glazed window to rear overlooking field and rugby club, space for double bed and fitted wardrobes, radiator, door to landing.
BEDROOM THREE: 10'4 x 6'7: PVC double glazed window to rear overlooking field and rugby club, built in wardrobe, radiator, door to landing.
FAMILY BATHROOM: Suite comprising bath having glazed splash screen to side, pedestal wash hand basin and low level WC, radiator, tiled splashbacks, door back to landing.
REAR GARDEN: Paved patio leads from dining room / lounge and advances to lawn, timber fencing lines the perimeters and gives access to a further rear patio area giving space for dining, timber side gate opens to a tarmac drive.
Interested in this property?
Council tax
First listed
Over a month agoEnergy Performance Certificate
Walmley, Sutton Coldfield
Marketed by
Acres Estate Agents - Walmley 6 Walmley Ash Sutton Coldfield B76 1NPPlacebuzz mortgage repayment calculator
Monthly repayment
The Est. Mortgage is for a 25 years repayment mortgage based on a 10% deposit and a 5.5% annual interest. It is only intended as a guide. Make sure you obtain accurate figures from your lender before committing to any mortgage. Your home may be repossessed if you do not keep up repayments on a mortgage.
Walmley, Sutton Coldfield - Streetview
DISCLAIMER: Property descriptions and related information displayed on this page are marketing materials provided by Acres Estate Agents - Walmley. Placebuzz does not warrant or accept any responsibility for the accuracy or completeness of the property descriptions or related information provided here and they do not constitute property particulars. Please contact Acres Estate Agents - Walmley for full details and further information.





