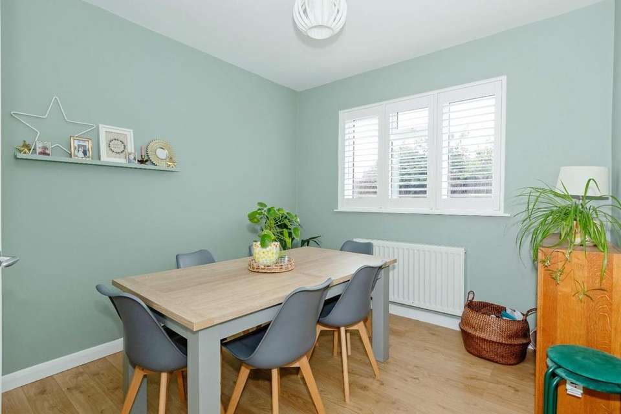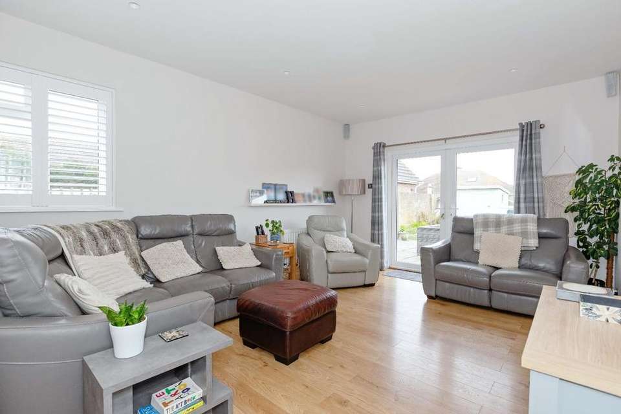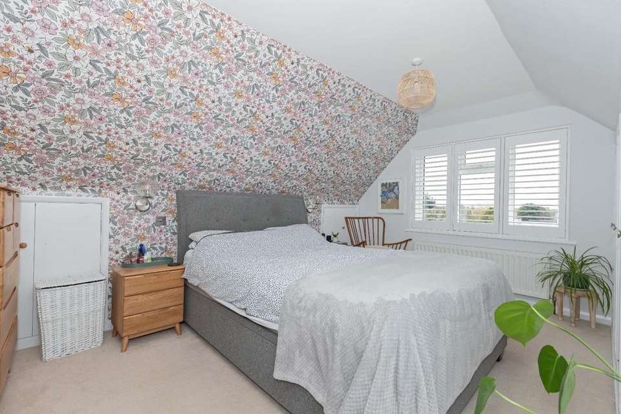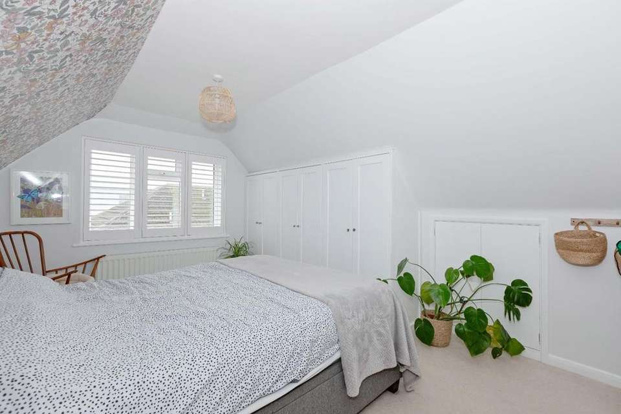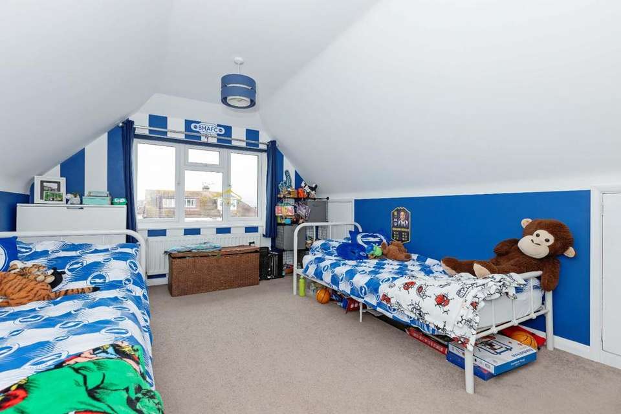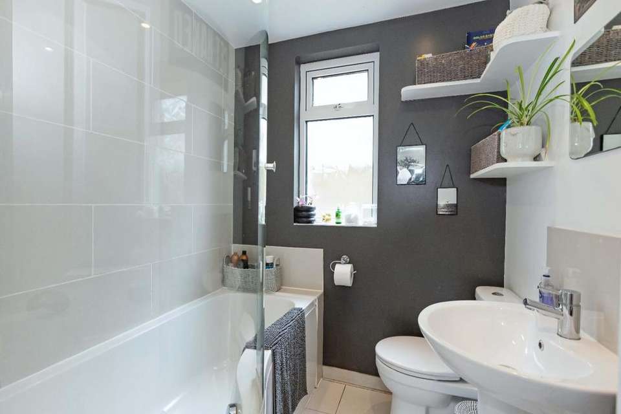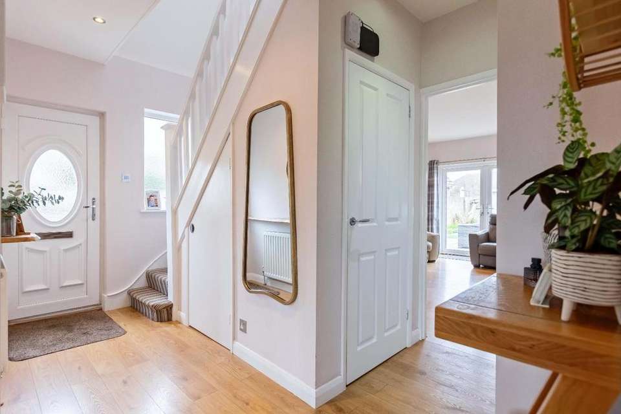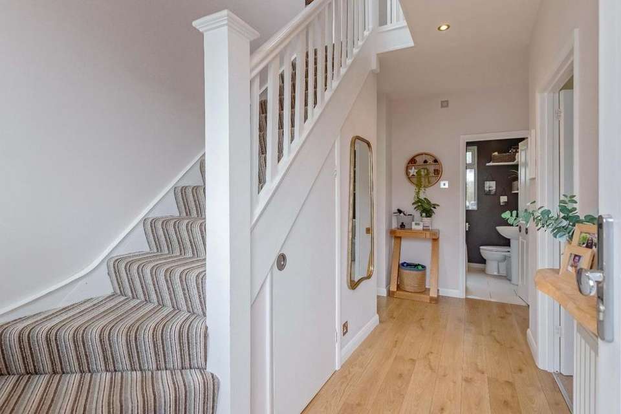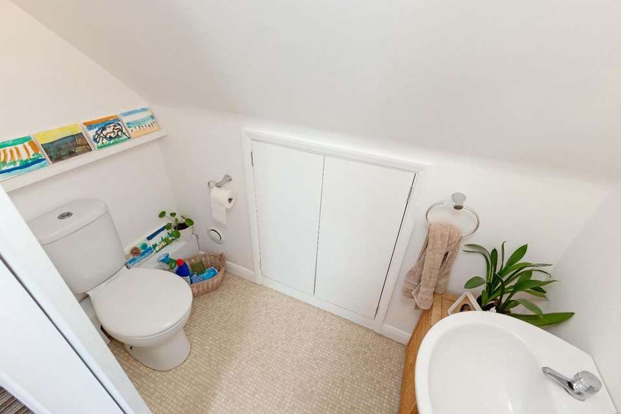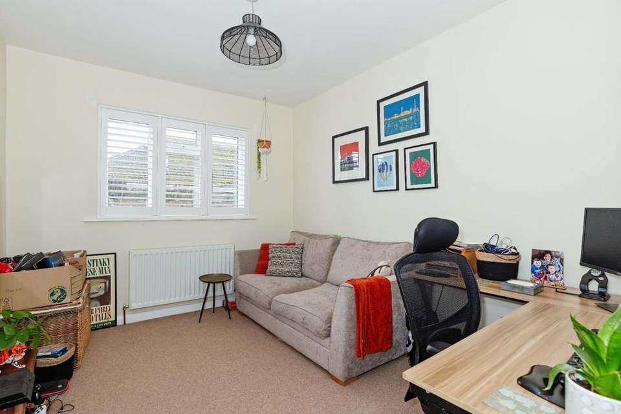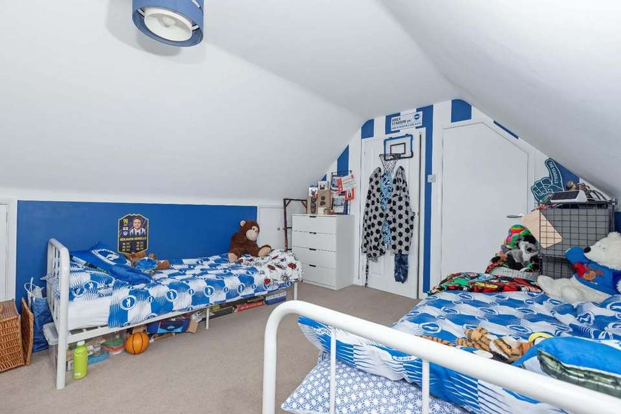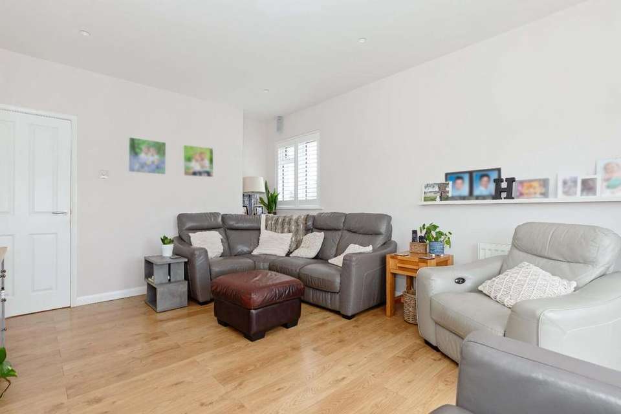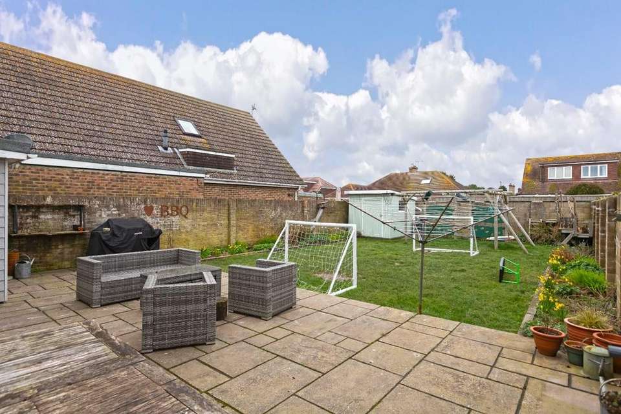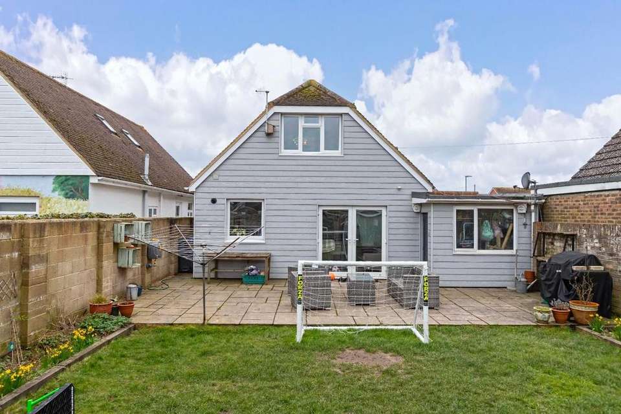4 bedroom detached house for sale
Alexandra Road, Lancingdetached house
bedrooms
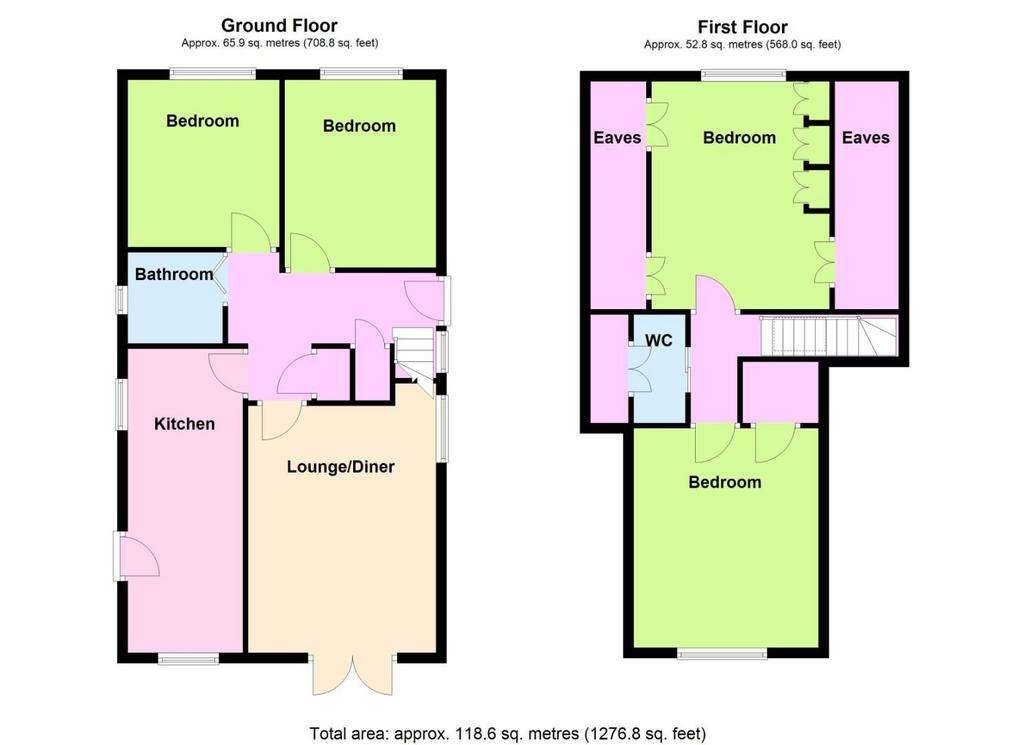
Property photos

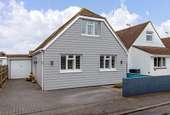
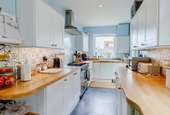
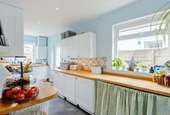
+14
Property description
Location Location Location!! Have you dreamt of living moments from the sea whilst also owning a beautifully presented home with absolutely no work needed? Well look no further, we are delighted to present to you this FOUR BEDROOM DETACHED 'Dutch Barn' style family home in a quiet, no through road, just a short walk to Lancing Beach. Internally this property briefly comprises; lounge, modern fitted kitchen, downstairs bathroom, two ground floor double bedrooms, separate w/c and two first floor double bedrooms whilst externally offering a good size garden, off road parking and garage. This property is presented to a high standard through out and is perfect to move straight into and with Lancing Village High just 0.6 miles away is perfect for any needing local transport links or just simply wants to be able to walk to shops, the property also falls into catchment area for the popular Seaside Primary School which is Ofsted rated 'Outstanding'. This property will not hang around long and viewing is highly recommended.
Front Door - Leading to:
Hallway - Wood flooring, stairs to first floor, doors to:
Lounge/Diner - 4.78m x 3.63m (15'8 x 11'11) - Wood flooring, double glazed patio doors to garden, radiator, double glazed window.
Kitchen - 5.87m x 2.24m (19'3 x 7'4) - Tiled floor, double glazed windows, double glazed door to garden, range of eye and base level cupboards with work surfaces over, space for double oven, integrated dishwasher, space for washing machine, integrated fridge and freezer
Bedroom - 3.23m x 2.92m (10'7 x 9'7) - Wood flooring, double glazed window with wooden shutter blinds, radiator (currently arranged as a dining room)
Bedroom - 3.63m x 2.92m (11'11 x 9'7) - Carpet, double glazed window with wooden shutter blinds, radiator
Bathroom - 1.76 x 1.84 (5'9" x 6'0") - Tiled floor, low level flush w/c, wash hand basin, double glazed window, bath with shower over.
First Floor - Leading to landing, with doors leading to:
Bedroom - 4.39m x 3.43m (14'5 x 11'3) - Carpet, Double glazed window with wooden shutter blinds, radiator, eaves storage
Bedroom - 4.24m x 3.58m (13'11 x 11'9 ) - Carpet, double glazed window with wooden shutter blinds, radiator, built in storage
Outside -
Rear Garden - Pretty garden enclosed by walls, mainly laid to lawn with patio seating area, flower beds, access to garage.
Driveway - Dropped kerb, laid to patio.
Garage - Up and over door.
Front Door - Leading to:
Hallway - Wood flooring, stairs to first floor, doors to:
Lounge/Diner - 4.78m x 3.63m (15'8 x 11'11) - Wood flooring, double glazed patio doors to garden, radiator, double glazed window.
Kitchen - 5.87m x 2.24m (19'3 x 7'4) - Tiled floor, double glazed windows, double glazed door to garden, range of eye and base level cupboards with work surfaces over, space for double oven, integrated dishwasher, space for washing machine, integrated fridge and freezer
Bedroom - 3.23m x 2.92m (10'7 x 9'7) - Wood flooring, double glazed window with wooden shutter blinds, radiator (currently arranged as a dining room)
Bedroom - 3.63m x 2.92m (11'11 x 9'7) - Carpet, double glazed window with wooden shutter blinds, radiator
Bathroom - 1.76 x 1.84 (5'9" x 6'0") - Tiled floor, low level flush w/c, wash hand basin, double glazed window, bath with shower over.
First Floor - Leading to landing, with doors leading to:
Bedroom - 4.39m x 3.43m (14'5 x 11'3) - Carpet, Double glazed window with wooden shutter blinds, radiator, eaves storage
Bedroom - 4.24m x 3.58m (13'11 x 11'9 ) - Carpet, double glazed window with wooden shutter blinds, radiator, built in storage
Outside -
Rear Garden - Pretty garden enclosed by walls, mainly laid to lawn with patio seating area, flower beds, access to garage.
Driveway - Dropped kerb, laid to patio.
Garage - Up and over door.
Interested in this property?
Council tax
First listed
Over a month agoAlexandra Road, Lancing
Marketed by
Robert Luff & Co - Lancing 5-7 South Street Lancing, West Sussex BN15 8AEPlacebuzz mortgage repayment calculator
Monthly repayment
The Est. Mortgage is for a 25 years repayment mortgage based on a 10% deposit and a 5.5% annual interest. It is only intended as a guide. Make sure you obtain accurate figures from your lender before committing to any mortgage. Your home may be repossessed if you do not keep up repayments on a mortgage.
Alexandra Road, Lancing - Streetview
DISCLAIMER: Property descriptions and related information displayed on this page are marketing materials provided by Robert Luff & Co - Lancing. Placebuzz does not warrant or accept any responsibility for the accuracy or completeness of the property descriptions or related information provided here and they do not constitute property particulars. Please contact Robert Luff & Co - Lancing for full details and further information.





